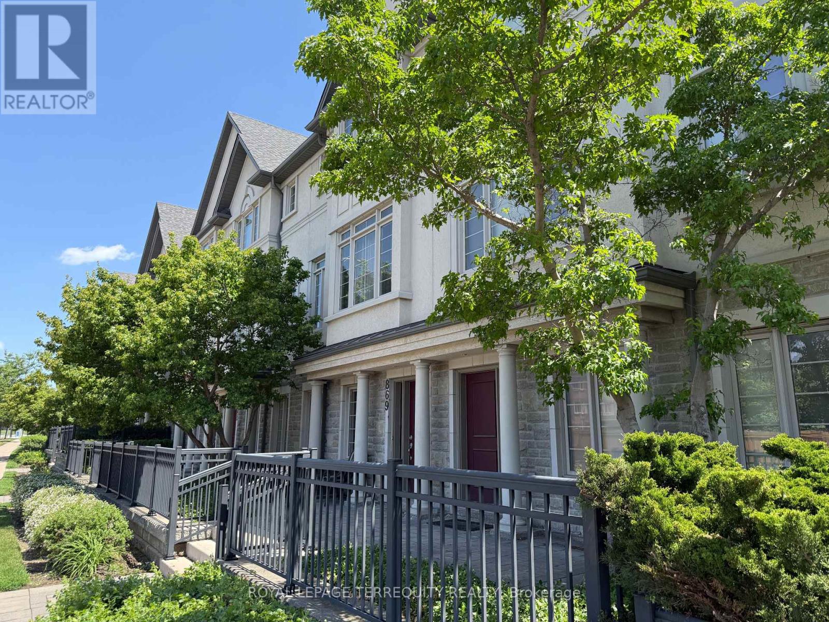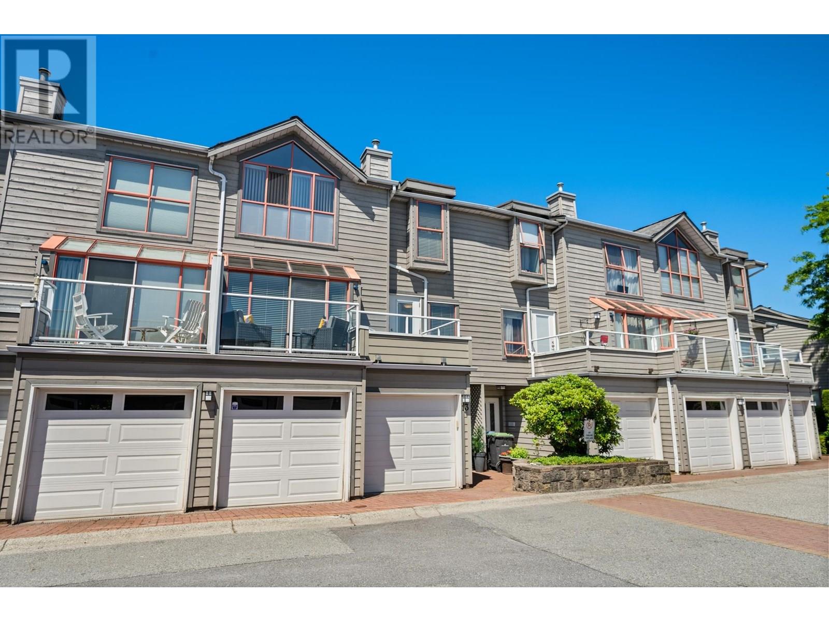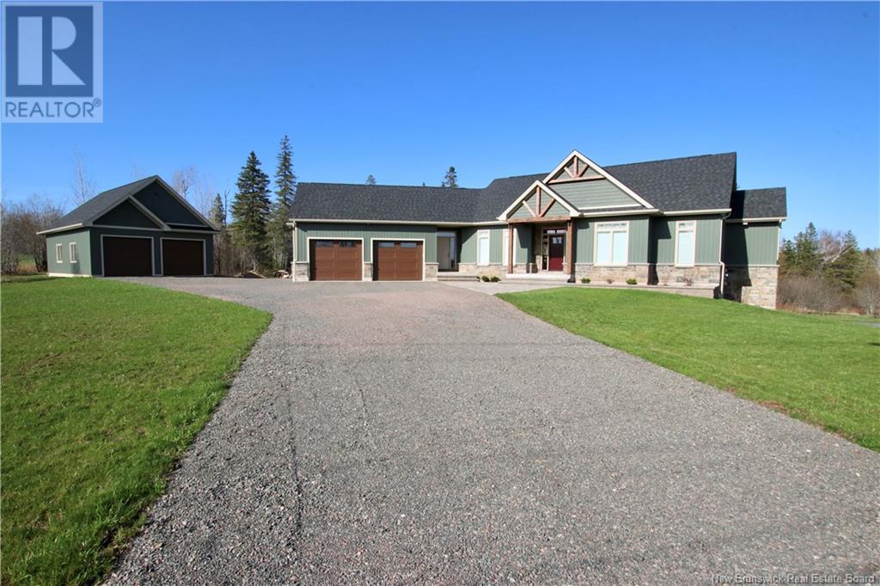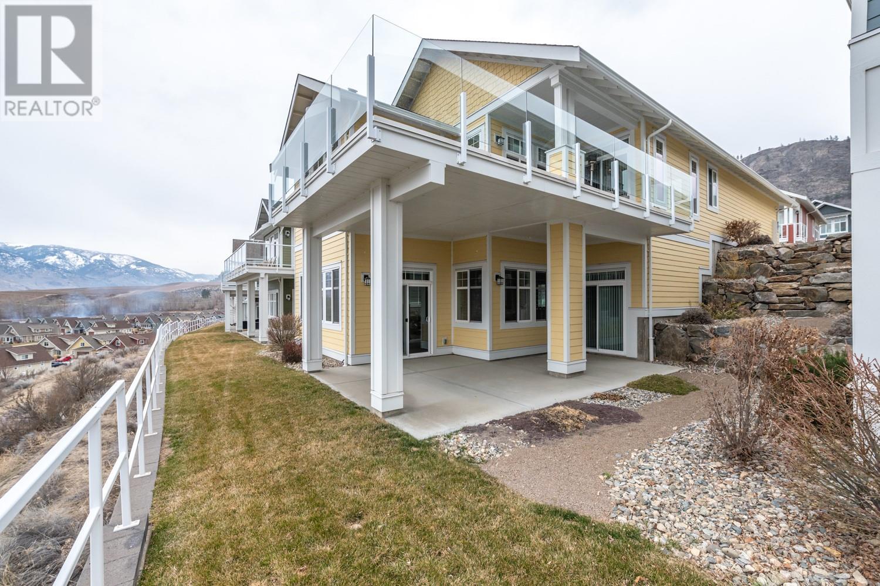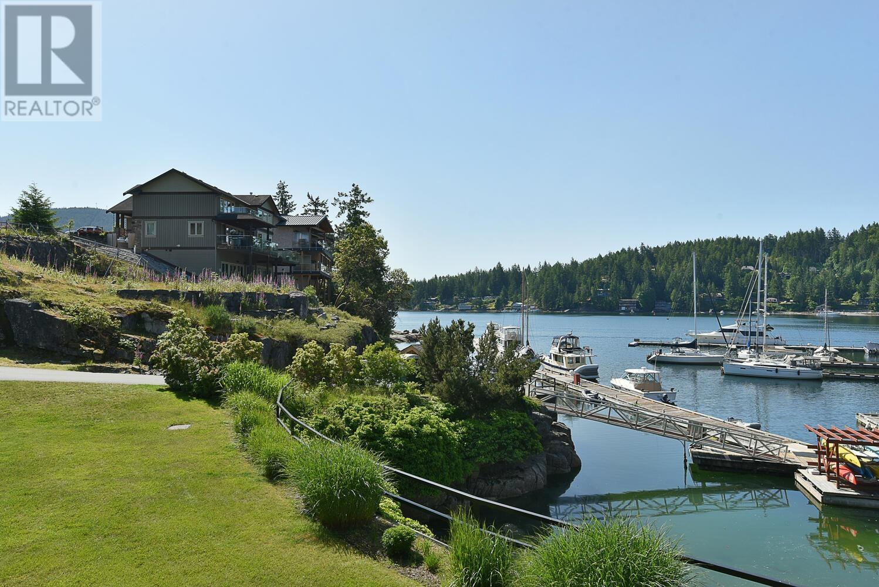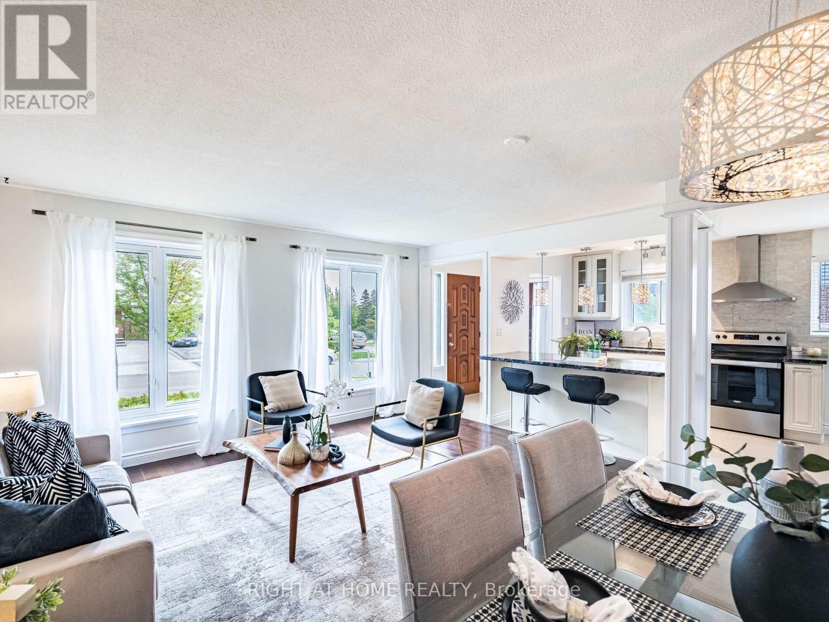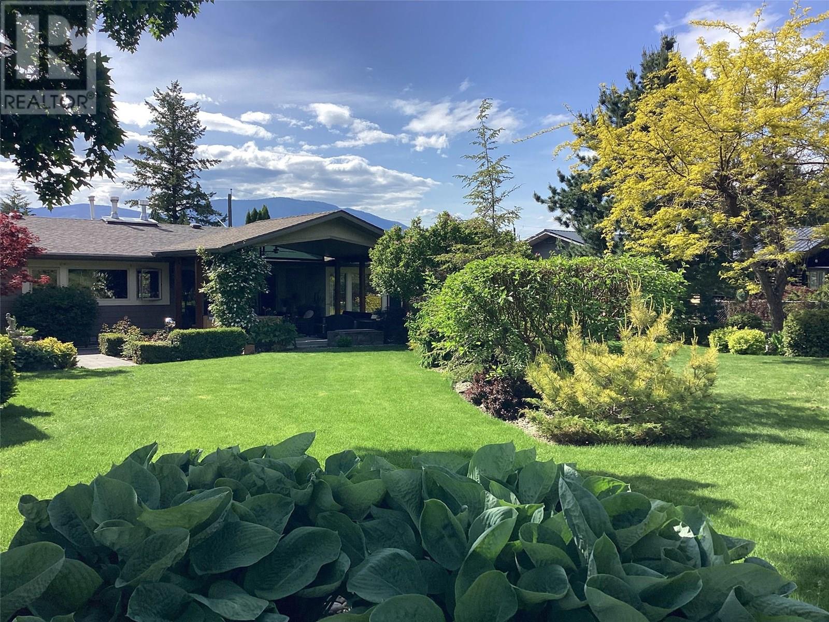405191 Grey County Road 4 Road
Grey Highlands, Ontario
CHARMING FARMHOUSE WITH 8 STALL BARN AND PADDOCKS ON PICTURESQUE 44 ACRES JUST 30 MINS FROM SHELBURNE..........Barn is 25 x 40 and has hydro and water, 6 standing, and 2 box stalls, plus side garage door with additional storage space..........The land is comprised of a mix of rolling pasture, crop (appx 34 acres workable), and trees (several Macintosh apple trees), offering versatile use and enjoyment..........Large, fenced-in, sand riding ring..........Oversized single car garage, lots of parking, including double drive at house, and additional lane leading to barn..........2-Storey home with classic floor plan, featuring wood fireplace in living room, large eat-in kitchen, 2-piece bath, and main floor laundry..........Upstairs has 3 bdrms, plus a bonus/office room, 4 piece bath, and dormers..........Basement has plenty of storage area..........Living room walks out to rear yard, featuring deck, patio, and covered sitting area..........Covered front porch..........Steel roof, new furnace and AC 2024..........Extra culvert for entry at east side at front of the property..........Click "View listing on realtor website" for more info. (id:60626)
RE/MAX Hallmark Chay Realty
25 - 871 New Westminster Drive
Vaughan, Ontario
Discover exceptional living in this bright and inviting 3+1 bedroom townhouse located at 871 New Westminster in highly sought-after Thornhill. Perfect for families and professionals alike, this home offers a fantastic blend of comfort, style, and convenience. Step inside and be greeted by a thoughtfully designed layout that maximizes space and natural light. The main floor boasts generous living areas, ideal for entertaining or relaxing with loved ones. Upstairs, you'll find three spacious bedrooms, including a tranquil primary suite, providing ample room for everyone. A versatile finished ground level offers a valuable extra bedroom or an ideal space for a home office, recreation room, or gym the possibilities are endless! One of the true highlights of this property is the large private terrace, offering a fantastic extension of your living space. Imagine enjoying your morning coffee, al fresco dining, or simply unwinding outdoors in your own private sanctuary. (id:60626)
Royal LePage Terrequity Realty
115 Medici Lane
Hamilton, Ontario
This bright and spacious home in a prime location features 3 bedrooms and 3 bathrooms. Open concept with 9 foot ceiling on main floor makes it ideal for entertaining. Basement completely finished with a Kitchen, Recreation room, bathroom and laundry. Seller does not warrant retrofit status. Conveniently, located near many grocery stores and minutes away from Upper James Street which stores a variety of good eats! Walking distance to schools & some amenities, extra privacy with no rear neighbours! Close to hwy access and much more! (id:60626)
RE/MAX Champions Realty Inc.
11937 220 Street
Maple Ridge, British Columbia
Investor's Dream! Welcome to the charming and central home, sits in the middle of a PRIME DEVELOPMENT area, nested on a peaceful, local-traffic-only street in West Maple Ridge. One garage with lots of extra outside parking. Walk to all the local amenities-Restaurants, Farmers Market in the Summer. the ACT theatre, shopping and transportation. "DEVELOPMENT PORTION" (id:60626)
Pacific Evergreen Realty Ltd.
215 Salterton Circle
Vaughan, Ontario
Luxury Executive Townhouse In Desirable New Community Of Central Vaughan! Brilliant Layout! 3 Mins Walk To Maple Go Station,Large Windows, Modern Living Room Wall Unit , High Smooth Ceilings, Hardwood Floors, Pot Lights, Light Fixtures, Huge Deck To Entertain Or Relax!Upgraded Sleek Kitchen W/Quartz C-Tops, Quartz-Island & W/O To Large Deck- Perfect For Entertaining Friends&Family!P-L-U-S Finished Lower Lever W/4th Br Offering Its Own 3-Pc Ensuite (id:60626)
Home Standards Brickstone Realty
13 323 Governors Court
New Westminster, British Columbia
Welcome to this beautifully maintained & exceptionally bright townhome nestled in a desirable location. Updated kitchen with a cozy eating area flows seamlessly into both a separate family room & formal LR/DR-ideal for entertaining! Embrace the warmth & ambiance of 2 gas fireplaces & the convenience of a double garage with ample storage. Enjoy lovely views of the river & mountains from the front of the home, while the private backyard offers a peaceful retreat-a true oasis! Featuring multiple outdoor spaces including a south-facing front balcony, a 19x13 private patio, a third balcony off the main living area & fourth balcony off the 3rd bedroom. Primary BDRM impresses with vaulted ceilings & a spacious walk-in closet. Close to schools, Glenbrook Ravine, Queen´s Park & Skytrain. 2 Pets OK. (id:60626)
RE/MAX All Points Realty
319 Bateman Mill Road
Shediac Cape, New Brunswick
Welcome/Bienvenue to 319 Bateman Mill! This well appointed home sits on 7 acres mins from your everyday conveniences. Entering the foyer showcasing 9' ceilings and large windows for natural lighting . Living room with vaulted ceilings, beams and a stunning stone fireplace with a rustic mantle is truly timeless. Beautiful 7.5"" wide hickory flooring flows through this open plan home. The kitchen is well appointed with a propane stove, Quartz countertop, under cabinet lighting & 6' Island. A Large pantry with open shelves, drawers, beverage fridge and counter space to ensure a clutter free kitchen. From dining room enjoy the covered deck looking over the private treed backyard. The main bathroom is also accessible from the guest bedroom. The Primary bedroom with walk in closet & Spa inspired Ensuite having a free standing tub with remote to control motorized blind , custom shower with sitting bench and a double vanity including built-in makeup vanity. Laundry is on main level for everyday practicality. New owners will appreciate the large mud room next to the attached double garage. The finished WALK OUT basement with large windows is perfect for long term guests. Family room , Bedrooms/Den and a full bathroom for all your needs. Lots of storage is offered in this lower level. Enjoy the exterior terrace (wired for a hot tub). The propane operated generator will automatically connect during a power outage. Large detached insulated garage offering many possibilities. (id:60626)
RE/MAX Avante
2450 Radio Tower Road Unit# 182
Oliver, British Columbia
Welcome to your dream retreat at the Cottages on the Lake! This meticulously cared-for property boasts one of the BEST VIEWS of the lake, ensuring every moment is filled with awe-inspiring beauty. With original owners who've never rented out, this home exudes a sense of pristine perfection with upgrades chosen to maximize view and sunlight. 11ft ceilings in the extended basement, complemented by a spacious concrete patio below; The kitchen is a culinary haven with its white modern tall farmhouse cabinets, complete with a farm sink and quartz countertops, wine fridge, crown molding, and a double vaulted living room, creating a stunning entertaining space. Retreat to the Master Ensuite with a frameless glass walk-in shower and a jetted tub, promising ultimate relaxation after a day of lakeside adventures. The extended garage offers ample space for all your toys, equipped with hot and cold water for added convenience. This property comes furnished, with a BOAT SLIP and a newer GOLF CART, ensuring endless fun on the lake. Don't miss your chance to own this slice of paradise at Osoyoos Lake. Indulge in luxury, tranquility, and breathtaking views. Enjoy the convenience of no GST or PTT on this purchase, and the flexibility of allowing rentals for 5 days or longer. (id:60626)
RE/MAX Realty Solutions
52 4622 Sinclair Bay Road
Garden Bay, British Columbia
This immaculately maintained 2,370 sq.ft. WATERFRONT townhome is situated in "Farrington Cove," offering a private marina with protected deep water moorage as well as a tennis court. South facing with tons of sunshine, the interior features 16' vaulted ceilings & is bright & open with floor to ceiling windows. You'll enjoy 3 bedroom & 3 bathrooms, 3 separate patios, an office area & flex space, gorgeous kitchen with granite counters & S/S appliances, hardwood floors, 2 natural gas fireplaces, A/C, 1 car garage & plenty of storage. Stroll down to your boat and be on the water within 2 minutes of your front door. Walking distance to fresh water lakes & gorgeous hiking trails that Garden Bay is well known for. Live year round or just lock and leave. Gorgeous package, incredible value! (id:60626)
Royal LePage Sussex
118 Bonham Boulevard
Mississauga, Ontario
Most desirable neighborhood! Welcome to this well-maintained bungalow nestled in Streetsville Mississauga. Above grade sqft 1050 . Total approximately 2000 Sqft including basement. This beautiful bungalow comes with 3+2 bedrooms, open concept living and dining. Kitchen with center island. Stainless steel appliances. Wine cellar in the kitchen. Freshly painted main floor. Separate entrance to the basement. Basement comes with two bedrooms and kitchen providing more space to larger families. Newer driveway Asphalt (2025). Newer Furnace (2024). This spectacular home situated in the prestigious vista heights school district. Close To French Immersion Elementary and Secondary School. Walking distance to go station, and easy access to major highways. Streetsville is home to the largest number of historic buildings in the city and blends old world charm with its 300+ unique and inviting restaurants, cafes, pubs, and more. Be the part of this vibrant community. (id:60626)
Right At Home Realty
3 Reginald Street
Hamilton, Ontario
Welcome to 3 Reginald Street, a standout gem in the heart of the desirable Kirkendall neighbourhood. Steps away from vibrant restaurants, local shops, gym, private tennis courts, and HAAA Park, this location offers the best of urban living with a community feel. Completely renovated from the brick in, this home blends historic architectural charm with the comforts of modern design. Original details have been thoughtfully preserved and highlighted, now paired with a light, airy palette that fills the home with warmth and style. Offering 3 bedrooms, 2 full bathrooms, and 2 half bathrooms, this home is as functional as it is beautiful. The fully finished basement adds valuable extra living space, perfect for an additional living room and home office. Step outside to a fully landscaped and hardscaped backyard, ideal for entertaining or relaxing in private, complete with a new shed that's perfect for extra storage. Whether you're starting fresh or moving up, this home is truly move-in ready. Pack your bags and settle into one of the most vibrant, walkable communities in the city. (id:60626)
Century 21 Heritage Group Ltd.
2150 28 Street Ne
Salmon Arm, British Columbia
Totally renovated level entry rancher on a pristine 1/2 acre lot in NE Salmon Arm. Open concept living area, kitchen and office on main level. The spacious kitchen with large island eating bar, offers a beautiful view of the backyard. Large master suite with walk-in closet, steam shower and soaker tub. Step out of the kitchen to a sizeable covered patio which includes an outdoor BBQ kitchen. Perfect for entertaining or just enjoying the day outside. Lower level has a bright generous family room, games room, and guest room with full bath. There is additional unfinished space currently used for crafting available to customize for personal use. Year round comfort provided by a natural gas furnace, AC and gas fireplaces up and down. This home features large windows throughout that frame beautifully landscaped gardens, high end finishes with granite countertops and cork floors in the main living area for warmth and easy maintenance. Plenty of parking for all the toys with double attached garage and 16’x32’ shop. Bonus: a luxurious king sized suite guest house with views of the gardens. (id:60626)
Comfree


