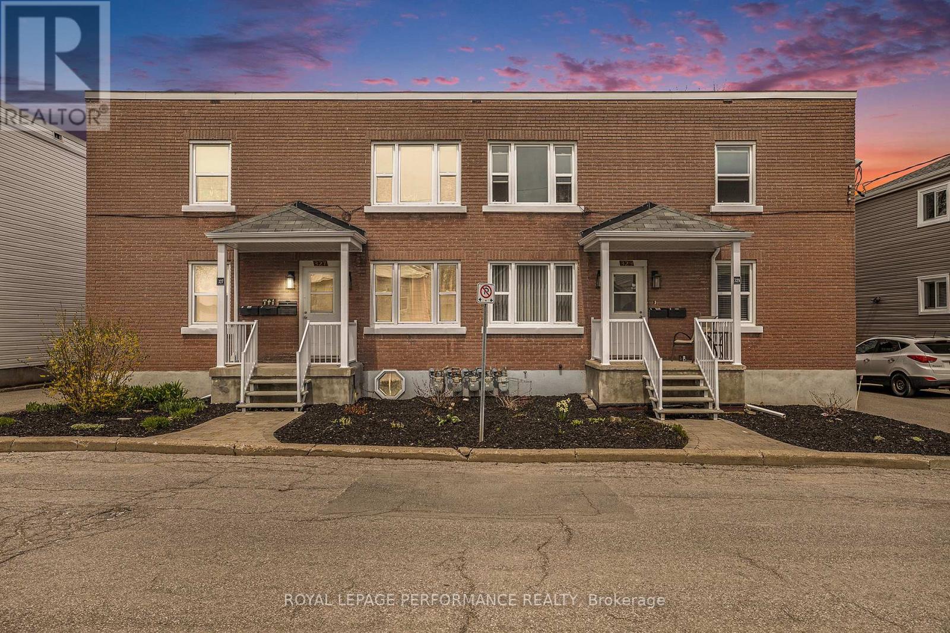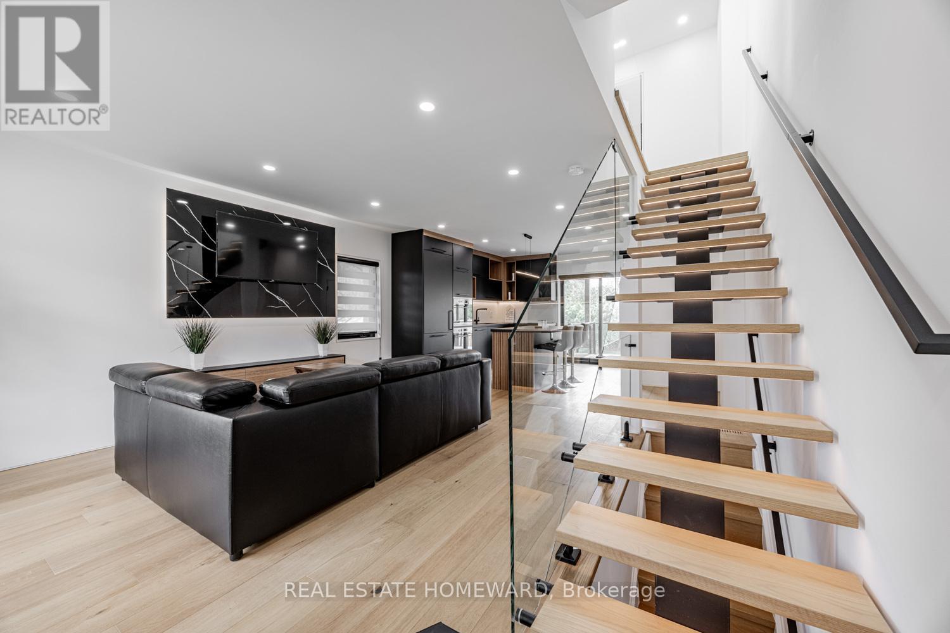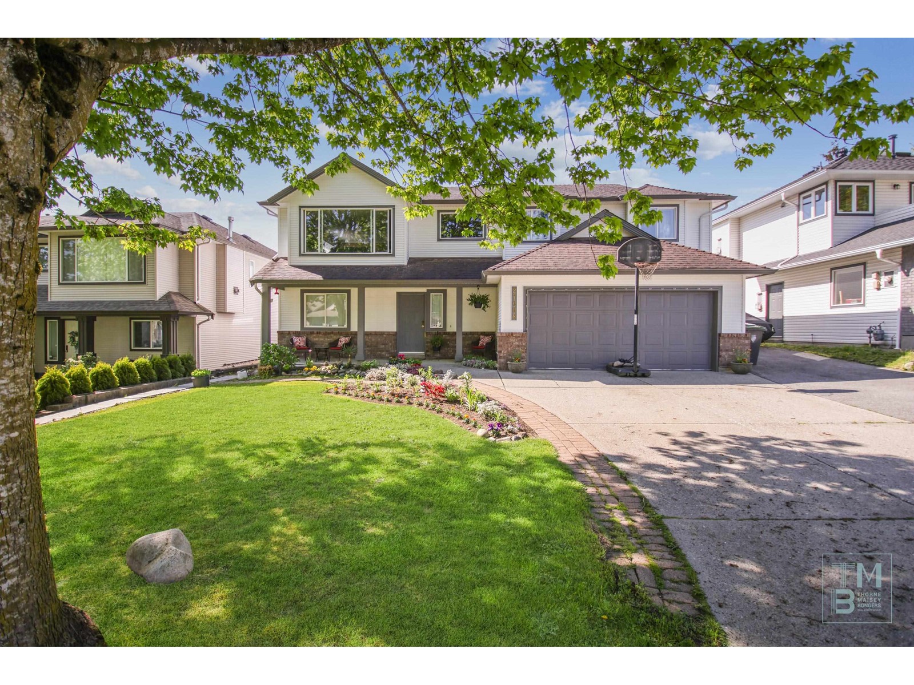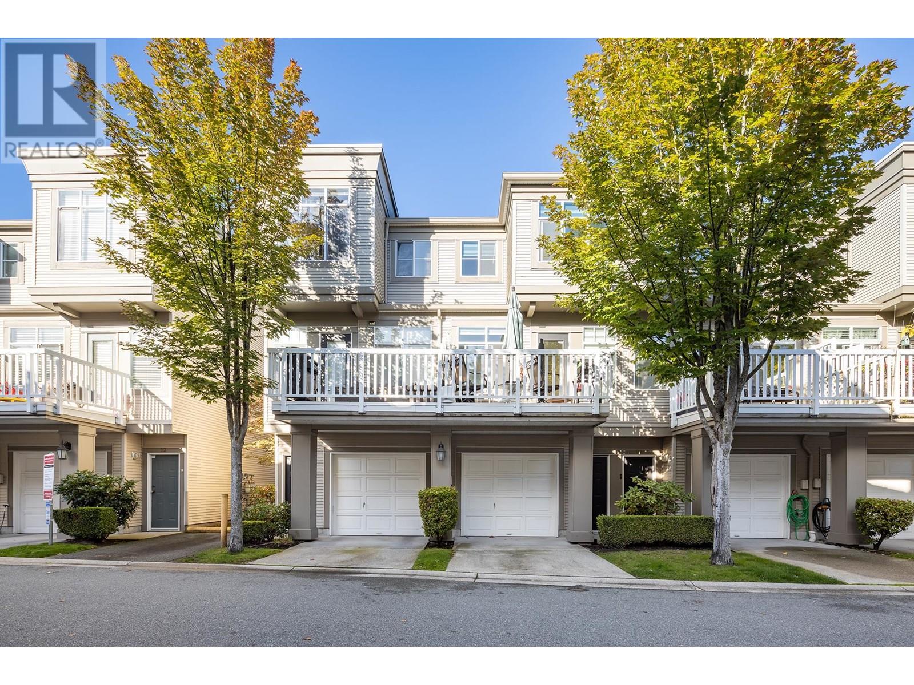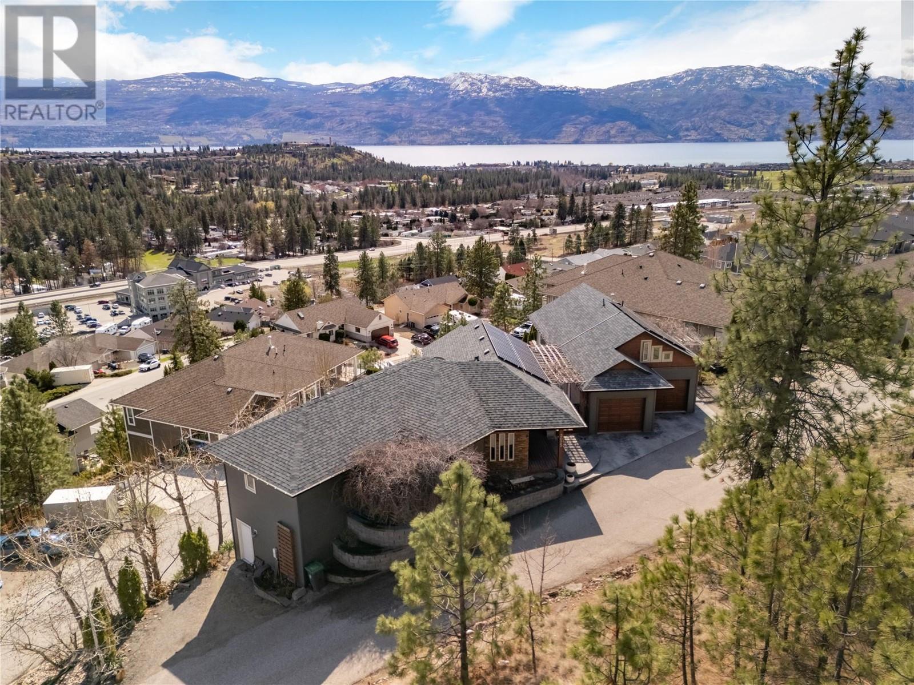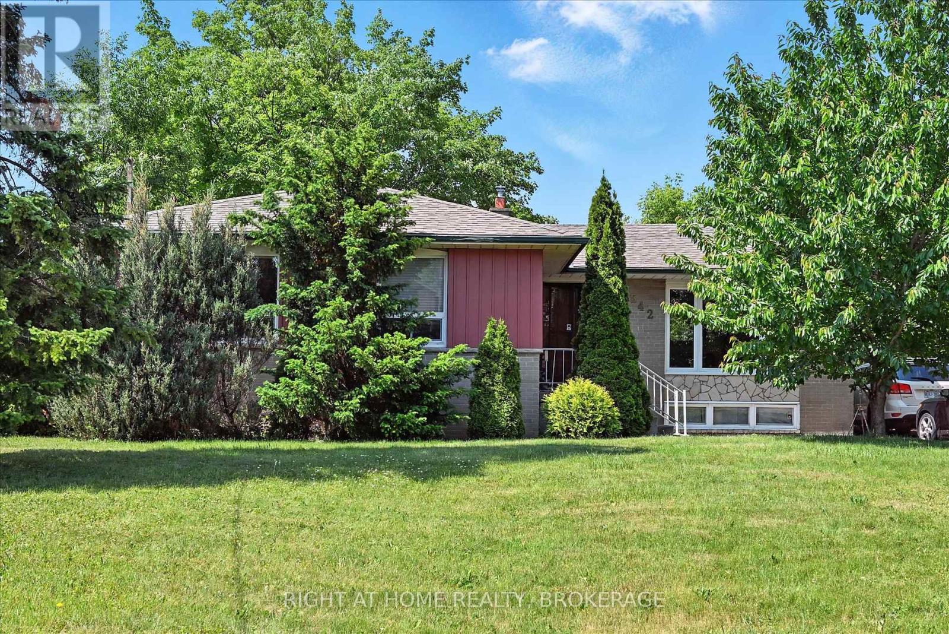327-329 Shakespeare Street
Ottawa, Ontario
PRICE REDUCED BY 34K!!!! Well maintained and TURN KEY, FIRE RETROFITTED, 5 Unit building ,Legal 4 plex with non conforming accessory apartment, many upgrades (see attachment) ,327 has 3 2 bedroom apts and 329 has one 2 bedroom and one large 3 bedroom on 2 levels, (main and basement). Basement of this unit has the potential of converting into a bachelor or studio for increased income. Buyer to verify feasiblity, 4 car garage/ carport in backyard. Front and back access to the building, back has very convenient and nice closed in staircase for extra storage (2016),and gives access to all apartments and common area, repaved driveway(2016) gardens and landscaping recently redone. Each tenant pays for the following utilities, hydro, and HWT(rental and gas) Landlord pays for heat (except basement unit) water and hydro for commom spaces. Landlord office in basement and common area for laundry accessible to all units. Coin operated washer and dryer. Total income from rent and laundry=$83,738 (2024) Projected income for 2025 is $87,714. Expenses=$18,477, NOI =$69,236 taxes= $8,184 Insurance= $5,645, utilities for common space(water and heating)=$4,648. Close to amenities, shopping restaurants, transit, minutes to downtown Ottawa. 24hr notice for all showings. (id:60626)
Royal LePage Performance Realty
10 Juliana Court
Toronto, Ontario
Sensational, Stunning & Spacious Open-Concept Home On A Wide Lot!This Beautifully Renovated Home Has Been Transformed From Top To Bottom And Is Completely Move-in Ready. Featuring 3+1 Bedrooms and 3+1 Modern Bathrooms, It Showcases A Designer Kitchen, Wide Plank Engineered Hardwood Floors Throughout, Two Upstairs Bathrooms With Heated Floors, Heated Towel Warmers And Premium Trimless Finishes. The Oversized Carport Includes A Rough-in For An Electric Vehicle Charger And Is Supported By a 200-amp Electrical Panel.Enjoy The Lushly Landscaped Property, Perfect For Outdoor Living. The Separate Entrance Leads To A Fully Finished In-Law Suite Complete With Its Own Kitchen, Bathroom, And LaundryIdeal For Extended Family.Located Just Steps From The Scenic Humber River Parklands, This Home Offers Easy Access To Biking Trails, Picnic Areas, And PlaygroundsPerfect For Family-Friendly Activities.Dont Miss The Attached List Of Extensive Upgrades And Renovations! (id:60626)
Real Estate Homeward
27098 25a Avenue
Langley, British Columbia
Sitting on a tree-lined street in Aldergrove, this spacious family home offers 3 bedrooms up, a 4th down & a refreshed bright & open 1-bedroom walk-out garden suite (2024) for income or in-laws. Features include a large oak kitchen with gas stove overlooking the South facing backyard through a large uninterrupted glass window & access to the spacious back deck, perfect for BBQ's and watching the kids play in LARGE backyard. The kitchen is open to the generous sized dining room perfect for family dinners and gatherings. Then relax in the open living room host to a warming gas fireplace & a large picture window. The principle Bedrm is host to a FULL sized Ensuite & walk-in Closet while the 2 teen sized bedrms are perfect for study & sleep. A Bonus 1 Large Bedroom in the basement is used for upstairs along w/ a full sized laundry. Enjoy a fenced yard, ample driveway & Street parking, RV parking, close to shopping, the Aldergrove Outdoor Experience Waterpark & walk to schools & parks. Perfect for growing families! (id:60626)
RE/MAX Lifestyles Realty (Langley)
58 Brownstone Circle
Vaughan, Ontario
Tucked away on a quiet, family-friendly street, 58 Brownstone Circle sits in one of Thornhill's most coveted neighbourhoods. This rarely offered end-unit, freehold townhouse perfectly blends space, style, and lifestyle ideal for couples, young families, or anyone looking to put down roots. Set on a wider-than-average lot, it features rare side yard gate access and a backyard just waiting for summer playdates, evening BBQs, or a lush garden retreat. Inside, the main level offers a large kitchen with a charming eat-in nook, plus open-concept living and dining areas that flow seamlessly onto a raised deck perfect for weekend brunch or unwinding with friends. Main floor laundry-absolutely! Upstairs, three spacious bedrooms include a fantastic primary suite with a five-piece ensuite, double vanity, soaker tub and a walk-in closet. The skylit main bath was recently renovated with a sleek glass shower. Just a few steps down, the family room impresses with soaring ceilings, a cozy fireplace, and a large bay window-movie nights never looked better. The lower level adds even more flexibility with a rec room or guest suite, a three-piece bath, and bonus space for a home gym or creative arts studio. With its own walk-out, its also a perfect in-law or nanny suite option. All of this, close to top-rated schools, parks, places of worship, neighbourhood shops, and the future Yonge Subway extension. A warm, welcoming home that grows with you. BONUS: The owners have lovingly maintained the home since 1996, with key updates including: New Fridge (2024) | Roof Shingles (2023) | 2nd Floor Bathroom Renovation (2023) | Basement Flooring(2022) | Driveway Paving/Sealing (2018) | Window Replacement (2015). Schedule your private tour today. (id:60626)
Royal LePage Real Estate Services Ltd.
27 Silvershadow Terrace
Brampton, Ontario
Stunning 4-Bedroom Detached Home in Sought After Sandringham Wellington! Welcome to this beautifully maintained, move-in ready home featuring a striking brick and stone exterior, nestled on a quiet, child-friendly street in the highly desirable Sandringham Wellington community. Step through elegant double doors into a spacious main level boasting 9-foot ceilings, gleaming hardwood floors, and an ideal layout with separate living and dining rooms. The formal living room impresses with soaring 12-foot ceilings and a grand picture window, flooding the space with natural light. The eat in kitchen offers modern finishes, abundant cabinetry, and a walkout to a private backyard perfect for summer entertaining. Enjoy cozy evenings in the large family room with a gas fireplace and bay window. Upstairs, you'll find four generously sized bedrooms, including a luxurious primary suite with a walk in closet and spa like 4-piece ensuite, featuring a soaker tub and separate glass-enclosed shower. Additional highlights include: Oak staircase, Direct access to the garage, BONUS: Legal 2 Bedroom Basement Apartment currently rented for $2,000/month, with a separate entrance, full kitchen, private laundry. In addition to the basement apartment, there is extra space to create an extra room for rental income or multi-generational living. Located just minutes from top-rated schools, parks, walking trails, public transit, shopping centres, Brampton Civic Hospital, and Highway 410. An exceptional opportunity for families, investors, or first time buyers. This home truly shows 10+ a must-see! (id:60626)
RE/MAX Millennium Real Estate
1803 8800 Hazelbridge Way
Richmond, British Columbia
Welcome to the luxurious Concord Gardens South Estates in the heart of Richmond. This spacious 1,107 sq.ft corner unit features a functional open layout with 3 well-sized Bedrooms, thoughtfully positioned apart from each other for maximum privacy, Bosch SS appliances, floor-to-ceiling windows, and AC for heating and cooling. 1 locker and parking included. One of its most remarkable highlights is the expansive 449 sq. ft. balcony, offering breathtaking 90-degree views of the mountains and the entire city skyline. Diamond Clubhouse provides resort-style amenities, including a gym, indoor pool, sauna, steam room & hot tub, badminton court, and much more. Convenient lifestyle, only a few minutes distance to the new Capstan Skytrain Station, T& T Supermarket,Canadian Tires, Costco,etc.Must See! (id:60626)
RE/MAX Westcoast
100 Montague Street
Lunenburg, Nova Scotia
The Savvy Sailor - Lunenburg is one of the most visited and Historical waterfronts in Canada's Maritime Provinces. For many of you who have visited and those that live here, have stopped to have a bite and refreshment in the dining room and deck of The Savvy Sailor. The Savvy Sailor has been successfully operating since 2012. If you have ever had the dream of owning an iconic restaurant, The Savvy Sailor is looking for a skipper to take over the wheel house. It is a turn key operation with all fixtures, chattel, name included. Its dining room can sit 26, the deck 16. Three stories of the building offer a walk-in fridge and storage on the top deck, the main deck has direct off the sidewalk, main dining with deck coffee and dessert bar, lower deck is the kitchen where all the magic takes place. The menu is time tested and proven to be an absolute favourite, with amazing daily's lunch specials that are beyond compare. What a great way to start a weekend, Saturday brunch at The Savvy Sailor. To be in the dining room or on the deck, it is arguably the best view of the Lunenburg harbour. The boats at the dock, people watching, The Bluenose Leaving or returning after a morning or afternoon sail. The building has been in this location for 135 years. From it being a stable to now The Savvy Sailor, We look forward to the next chapter that the new skipper will write. (id:60626)
Engel & Volkers (Lunenburg)
19 Indigo Street
Richmond Hill, Ontario
Absolutely Stunning Fully Renovated Home in Prime Bayview & Major Mac Location. Fall in Love The Moment You Walk In With Eng. Hardwood Floors Throughout Feat. 3+1 Bedrooms, 4 Baths with Modern Design Accents. Enjoy Luxury Living with tons of upgrades such as New Kitchen with Walk-in Pantry, Quartz Counters & Backsplash, New Appliances, 4 New Washrooms and Renovated Basement with Additional Bedroom, Rec Room and Laundry Room. Walking distance to High Ranking Bayview H.S & Richmond Rose P.S Zone, Fully Concrete Low Maintenance Backyard, No Sidewalks, 404, & All Amenities. (id:60626)
Ipro Realty Ltd.
21 6179 No. 1 Road
Richmond, British Columbia
Every aspect of the house has been fully renovated with a refined, tasteful design that blends modern elegance with timeless charm. Perfect for Big family. Magnificent View of cherry blossom in a quiet inner garden. Sunny Bright, Spacious, Open Floor Plan, 9' High Ceiling, on main level, Big kitchen, Stainless steel appliances, New dishwasher, gas fireplace, large Bedroom on main level and a big Flex room below (14'7 x 12'10). Super Convenience - Steps away from Terra Nova Village shopping center, walking to public schools - high ranking Spul'u'kwuks Elementary School & J.N. Burnett Secondary School, close to public transit and Quilchena Golf & Country Club, Terra Nova Rural Park, Fraser River. Book your private showing now! (id:60626)
RE/MAX Crest Realty
3025 Ensign Lane
West Kelowna, British Columbia
A truly special offering—this multi-residence property blends architectural quality with flexibility, revenue potential, and future development opportunities. The primary home offers over 2,600 sq. ft. of thoughtfully updated living space with new countertops, paint, new hot water tank and recently upgraded appliances. Built with energy-efficient ICF concrete walls and enhanced by a 28-panel solar system, the home stays comfortable year-round with excellent soundproofing and in-floor radiant heat. Hardwood and slate flooring, gas fireplace, and quality finishings add to the overall appeal. Completely separate from the main home, the secondary residence functions like a stand-alone house offering 1386 square feet of living space. Vaulted ceilings, open-concept design, and a spacious loft create a light-filled living experience with privacy and character. This space has always rented at a premium and is fully legal with the City—ideal for long-term tenants, guests, or a high-performing Airbnb. A double garage with divided bays and additional storage adds further versatility. Together, both residences generate strong monthly income, making this property a smart investment or multi-generational living solution. Set in a quiet, established area with stunning views nearby, there’s also exciting development potential—whether adding a third dwelling or expanding the existing structures. A legacy property offering lifestyle, income, and long-term value. (id:60626)
RE/MAX Kelowna - Stone Sisters
542 Trudale Court
Oakville, Ontario
This solid 3-bedroom bungalow sits on a premium 65 x 115 ft lot in one of Oakvilles most desirable and family-friendly neighborhoods. Surrounded by custom-built homes, this property offers endless possibilitiesmove in, renovate, rent out, or build your dream home. The finished basement with a separate entrance adds extra flexibility. Just minutes from top-rated schools, parks, the lake, Bronte GO Station, QEW, and all major amenities. Whether you're a builder, investor, or end-user, don't miss this rare chance to create something truly special in a vibrant, growing community. (id:60626)
Right At Home Realty
703 1439 George Street
White Rock, British Columbia
Welcome to SEMIAH by Marcon. This gorgeous and spacious 1,208 sqft 2 bed, 2 bath home and a flex area in the heart of White Rock is one of the best view buildings in the area. Sweeping mountain views reaching to Semiahmoo bay, this quality built home is finished with top of the line appliances including a wolf gas range and Bosch refrigerator & dishwasher. The cabinetry throughout is solid wood. Other bonus features air conditioning, plenty of sweeping windows, closets with built in shelving & spa-inspired ensuites. Don't miss out! (id:60626)
Ra Realty Alliance Inc.

