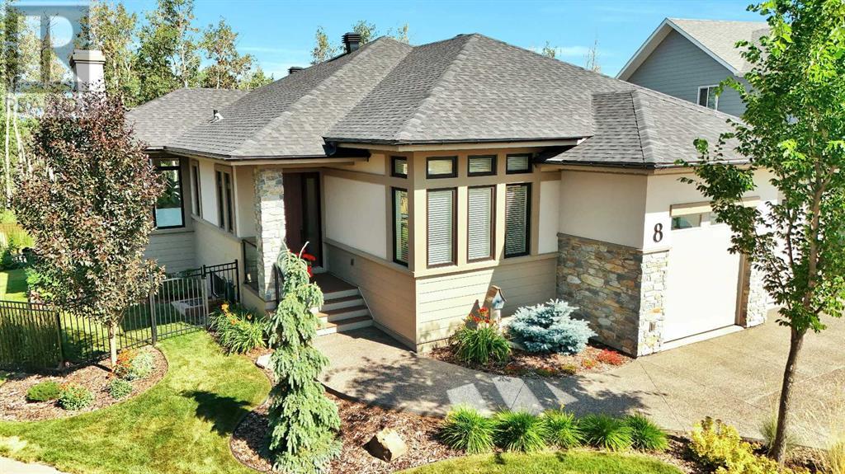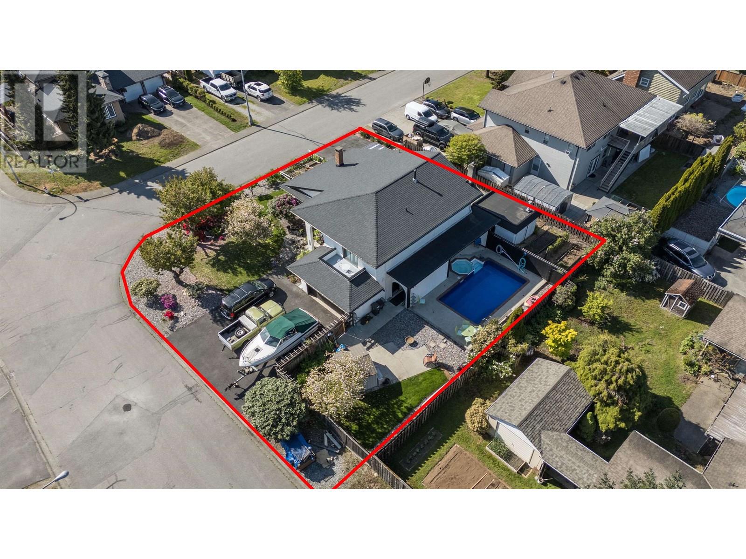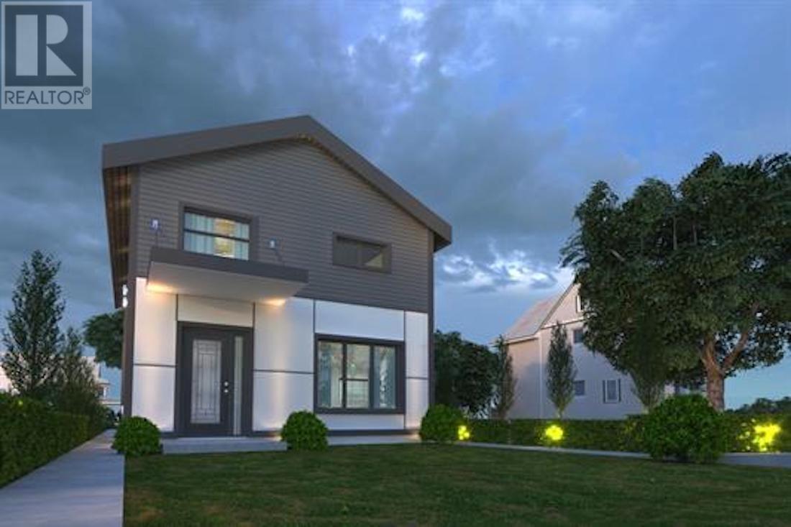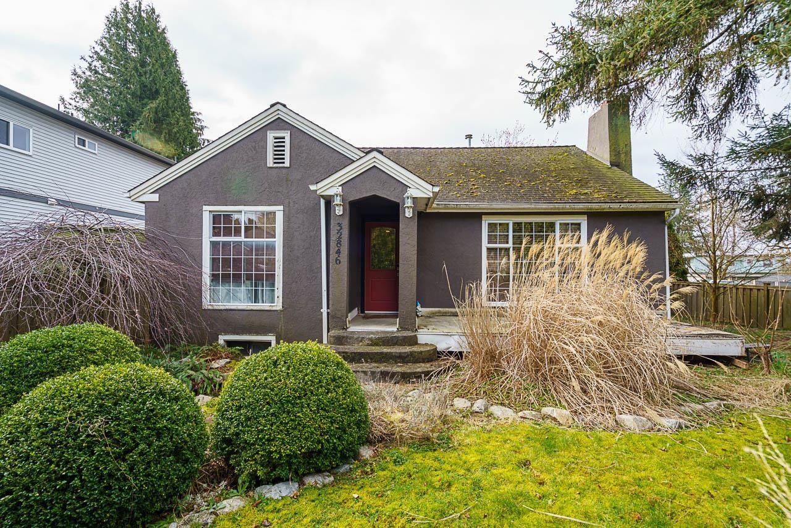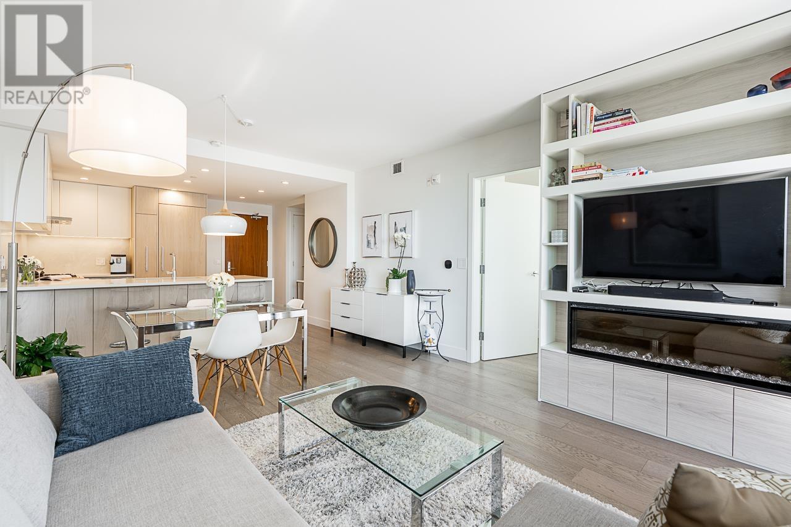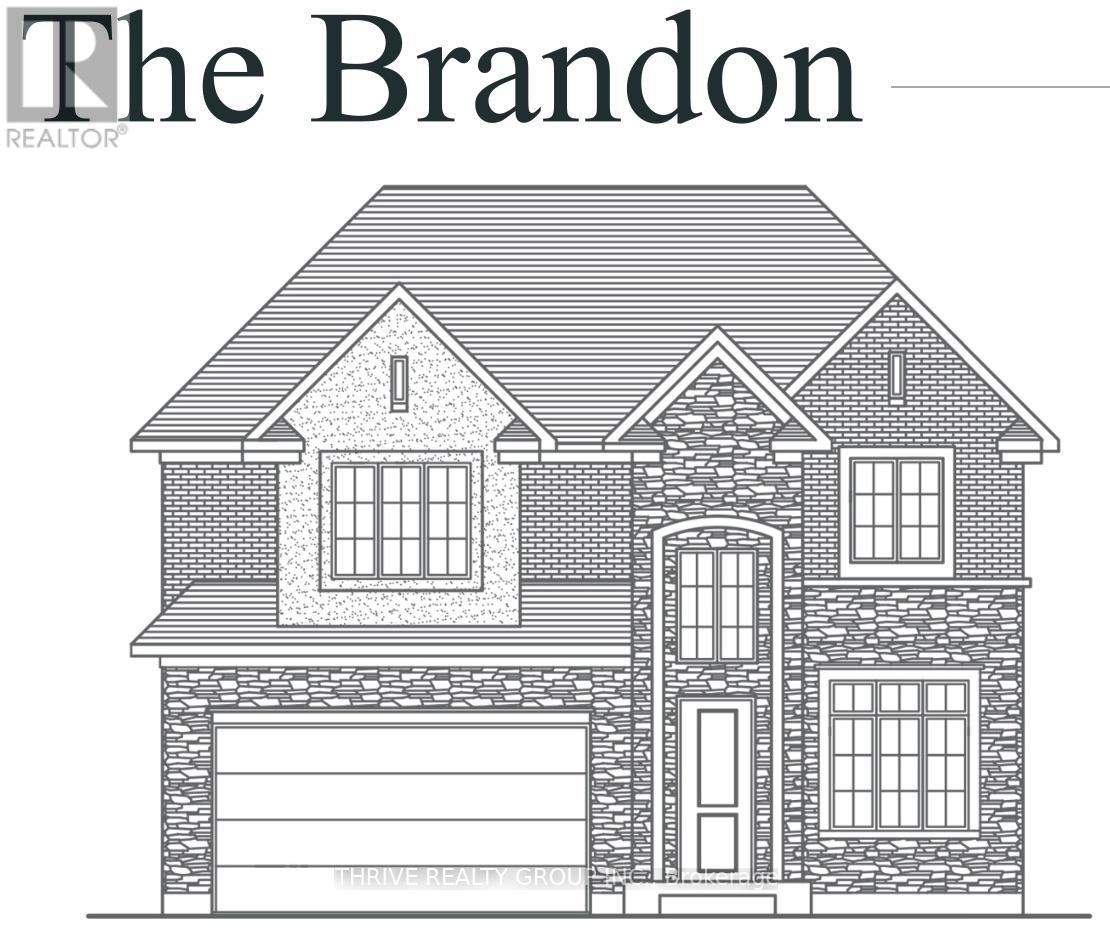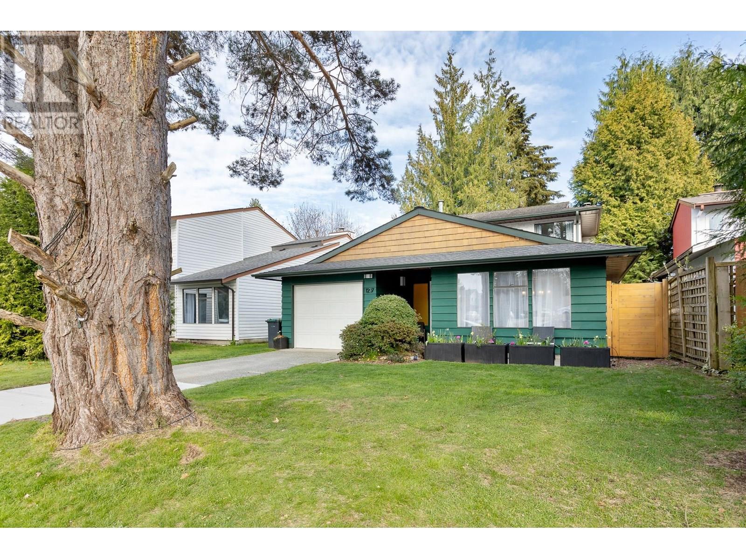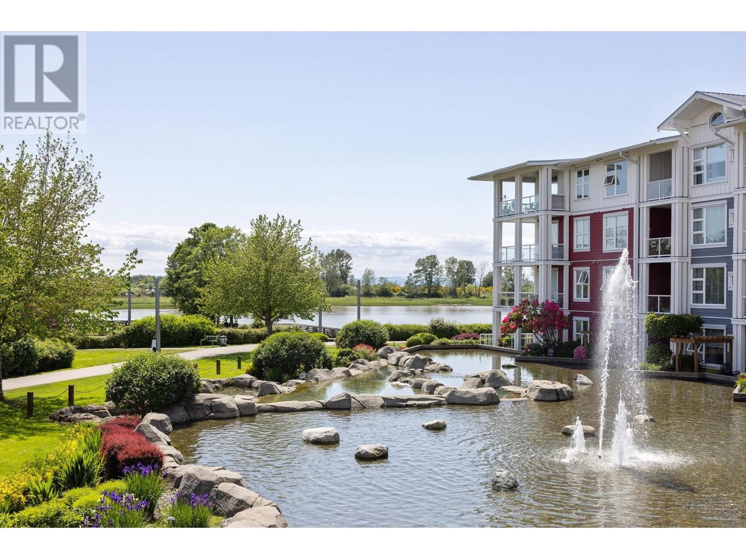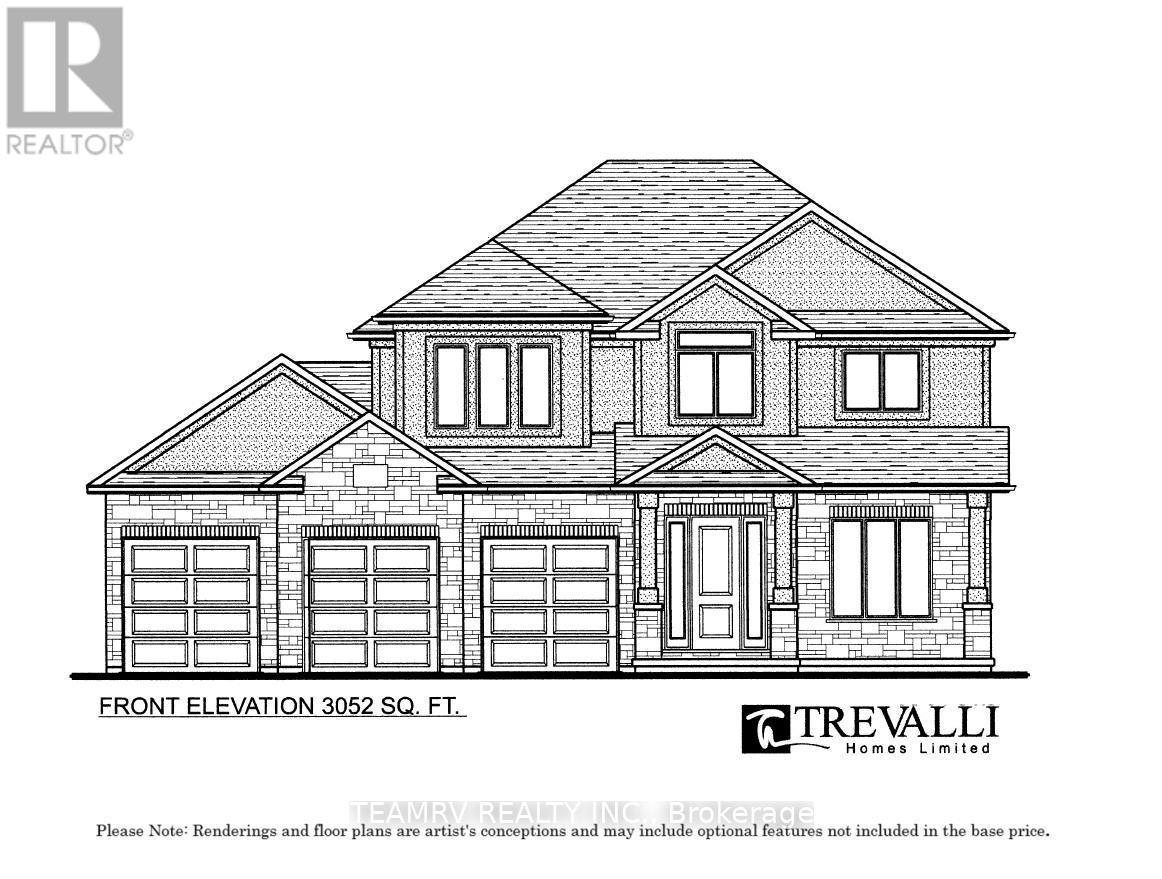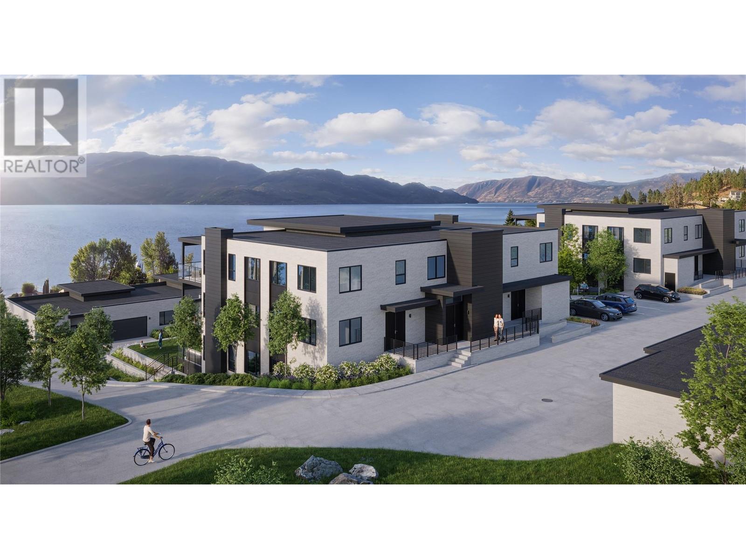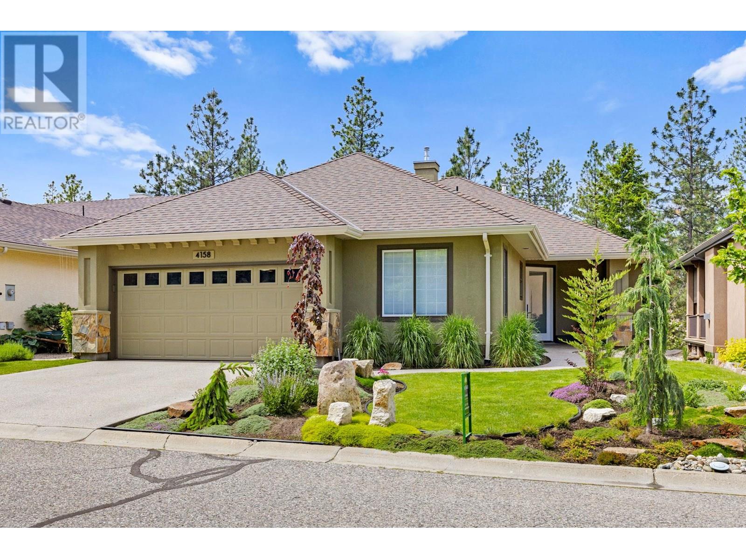8 Sweetgrass Place
Sylvan Lake, Alberta
In the beautiful Sixty West community, this Vleeming-built home resides on one of the neighborhood's most coveted lots. Sixty West combines luxury and convenience with Sylvan Lake charm, anchored by Waterford Station – a nearby hub of local businesses and shops. Here, quality living and everyday essentials are just a short stroll away.From foundation to roof, this home showcases effective design and superior craftsmanship. The Insulated Concrete Form foundation and Durabuilt triple-pane windows and doors create a comfortable, energy-efficient environment year-round. Durable CRC/IKO architectural shingles top off an exterior that artfully combines Gemstone smart LED lighting, acrylic stucco, Canexel siding, and natural stone.Inside, the open main floor impresses with both coffered and tray ceilings and flows seamlessly from the office to the living room and over to the gourmet kitchen. Custom Hunter Douglas shades, Huntwood cabinets, and high-end appliances make this open space a joy for entertainers! On the same level, the primary offers a large sanctuary, with an organized walk-in closet, custom shower, standalone tub, and dual vanity in the ensuite, to blend functionality with style for everyday comfort.The lower level is a haven for family gatherings and entertainment. It features two bedrooms, a den, and a full bathroom, along with a spacious area perfect for movie nights or game sessions. The custom wine room, situated behind a strikingly beautiful wet bar, comes complete with a drain and is plumb-ready, offering endless possibilities for wine enthusiasts.A Trane furnace with zoned heating, HRV, and water softener ensure optimal comfort and air and water quality throughout. In-floor heating in the primary’s ensuite, the basement, and garage adds an extra touch of luxury. Outdoor living is equally appealing, featuring a low-maintenance composite deck with sleek aluminum and glass railings. Incredible attention to detail in the composite borders and edging! M aximize your outdoor living space with the clever built-in shed tucked beneath the water-tight deck, offering dry, secure storage for gardening tools and equipment while preserving valuable professionally landscaped yard area. Gather with family and friends here or stroll along with the Sixty West's ambling walking paths, green spaces and ponds. This particular lot sits adjacent to Sixty West Park!The oversized garage, finished with upscale epoxy flooring, doubles as an impressive workshop space. It's perfect for the discerning hobbyist or car enthusiast. This home also has central vac and additional audio options!This Sixty West gem offers more than just premium living – it's an aspirational lifestyle where quality craftsmanship meets modern convenience, all within a thriving new community. With Waterford Station nearby, this home truly represents the pinnacle of upscale, forward-thinking design! (id:60626)
Real Broker
18985 119b Avenue
Pitt Meadows, British Columbia
Beautiful split entry home sitting on a massive 10,628 square ft CORNER LOT in the heart of town with AC! New housing regs have this lot designated for 4 total units. Large formal dining and living area with lots of windows, allowing for tons of light. Kitchen, eating area and family room flow nicely off the dining/living area. Big mud room with access to the backyard and pool area. Upstairs boasts 3 bedrooms. Including, a huge primary bedroom with double closets and an ensuite. Backyard offers a huge RV parking area. Can fit multiple cars, RV's or boats. Shed in the parking area make this spot great for hobbyists. Large inground pool and hot tub. Just in time for summer! Walk to all levels of schools, shopping, eating, WCE, bus transit and more! (id:60626)
2 Percent Realty West Coast
1 3633 Turner Street
Vancouver, British Columbia
Secure a presale TWO STOREY fourplex Back Unit with 3 bedrooms and 3 bathrooms in a Prime Vancouver Neighborhood, with construction completed by October 2025. Buy now with just a 10% down payment in 2 instalments at today's market price, locking in a potential future price advantage.Rare opportunity to enter Vancouver´s competitive market with lower initial investment, while benefiting from long-term appreciation. Open Concept Kitchen with Quartz countertop & Stainless Steel Appliances with very spacious Living & Dining Area with a Master Ensuite. Whether for personal use or as a rental property, the fourplex offers great potential for rental income and equity growth. Don´t miss this chance to own in a high-demand area at a more affordable entry point! Lock Your Price Today! (id:60626)
Exp Realty Of Canada
32846 4th Avenue
Mission, British Columbia
This is a unique chance to own a DOUBLE corner lot featuring two separate PIDs, along with a spacious, high-powered garage that's perfect for a workshop. An excellent INVESTMENT opportunity to develop multifamily homes - zoned accordingly! This charming 3-bedroom, 2-bathroom home is situated on an 8,052 sq ft lot. This includes a separate entry basement, offering potential as a mortgage helper. Thoughtful updates have been made over the years. A private, fenced backyard lies beneath the spacious sundeck, perfect for al fresco dining! Opportunities are endless! (id:60626)
Macdonald Realty
408 177 W 3rd Street
North Vancouver, British Columbia
*PRICE ADJUSTMENT! Welcome Home to this gorgeous, custom 2 bedroom and den/flex area condo in West Third by Anthem located in popular LOLO. This home has all the extras- Lions Gate Bridge, Ocean and City views, a rare 4 parking stalls (2 tandem), 3 storage lockers, customized shelving, drawers and built-ins. This bright south facing 1054 sf home offers luxury with convenience of all that Lower Lonsdale has to offer with shopping, restaurants and quick access to downtown. A/C, quartz countertops and engineered flooring add to the list of items that makes this home not only special, but a rare find! Live in style here. Hurry on this one! OPEN HOUSE - Saturday, July 19 4-5:30pm OPEN HOUSE - Saturday, July 19 4-5:30pm (id:60626)
Sotheby's International Realty Canada
4067 Fallingbrook Road
London, Ontario
Discover the elegance and functionality of "The Brandon," a spacious and meticulously designed home offering 2,938 square feet of living space. This home blends timeless charm with modern amenities, creating the perfect environment. As you enter, you'll be captivated by the soaring high ceilings that create an open, airy atmosphere throughout the main floor. The expansive great room is perfect for gathering, while the gourmet kitchen is a true chef's haven, featuring premium finishes and a thoughtful layout. Just off the kitchen, a butlers pantry offers additional storage and space for meal prep, making entertaining a breeze.The Brandon features four generously sized bedrooms, each designed with comfort in mind. The luxurious primary suite serves as a private retreat, complete with a large walk-in closet that ensures ample storage. The impressive 5-piece ensuite bathroom, offers double sinks, a soaking tub, and a beautiful standalone shower.With 3 and a half bathrooms, including well-appointed powder rooms and family-friendly spaces, convenience is at the forefront of this design. The upper floor also boasts a dedicated laundry room, making household chores a little easier.For those working from home or in need of a private space, the main floor includes a spacious office, providing a peaceful environment for productivity.The Brandons exterior is equally impressive, featuring a stylish brick and stone facade that offers both curb appeal and durability. A two-car garage provides plenty of storage space and easy access to the home.This home truly has it all: space, comfort, and thoughtful design. Don't miss your chance to experience "The Brandon." (id:60626)
Thrive Realty Group Inc.
113 Rugman Crescent
Springwater, Ontario
Located in Stonemanor Woods, this spectacular 4 bedroom, 4 bathroom is waiting for you to call it home. This home has over 3600 square feet of living space, a huge primary bedroom with a 5 piece ensuite that has a double sided fireplace! Every bedroom has a walk in closet. There is a den on the main floor that can be used as an office. The laundry room is on the upper floor for easy access....no stairs to climb to do your laundry. The huge triple car garage is perfect for all your "toys" with tons of parking in the drive way as well. The basement is a blank canvas with a roughed in bathroom and is awaiting your personal touches. This house is a little piece of heaven right in the beautiful municipality of Springwater with access to parks, hiking, biking and many outdoor activities. This is a great opportunity to own a beautiful home in Springwater. Your dream home awaits! Don't miss this GEM! (id:60626)
Exp Realty
1237 Nestor Street
Coquitlam, British Columbia
Welcome to this beautifully updated 4-bedroom, 3-bathroom family home, ideally located in the heart of Coquitlam. The property features modern vinyl plank flooring, renovated kitchen, and updated bathrooms, fully fenced yard, and a single car garage W/ EV charger. Whether you're hosting family gatherings or enjoying a quiet night in, this home is ready for every occasion. Step outside and you're just a short walk to all levels of schools, Douglas College, Town Centre Park, Lafarge Lake SkyTrain, Coquitlam Centre Mall, restaurants, and so much more. Call today to book your private showing! (id:60626)
Royal LePage Sterling Realty
204 4600 Westwater Drive
Richmond, British Columbia
Welcome to Copper Sky, a coastal retreat nestled in beautiful Steveston, offering modern elegance & comfort. This stunning 2 Bed, 2 Bath + Den condo spans over 1,000 sqft of thoughtfully designed space, featuring high ceilings & large windows that flood the home with natural light. The open-concept gourmet kitchen boasts SS appliances & granite countertops perfect for hosting family & friends. Relax in the spacious living area with a cozy fireplace & direct access to your private balcony, ideal for enjoying serene views of the waterfront. Retreat to the master bedroom with a walk-in closet & an ensuite bath. Enjoy access to amenities such as a fitness center & a rec room. Located in a coveted neighbourhood, you're just steps away from the scenic boardwalk, shops & highly rated restaurants. (id:60626)
Sutton Group-West Coast Realty
450 Masters Drive
Woodstock, Ontario
PROMOTIONAL OFFER For Limited only - Choose from one of the three options: OPTION-1: Finished Basement up to 700 sq. ft. (Rec. Rm, bedroom & a bathroom). OPTION-2: Receive $25K OFF the purchase price. OPTION-3: Appliance Package valued at up to $12K, along with a credit of $12,000 after closing to help you reduce your monthly payments by $500/month for 2 years* Terms and conditions apply** Step into sophistication with this 3,052 sq. ft. luxury home featuring a rare 3-car garage on a 60 wide premium lot. Designed for modern family living, the main floor boasts a chefs kitchen with butlers pantry, formal dining, office, dinette, and spacious living areas with 9 ceilings and natural light throughout. Upstairs features 4 spacious bedrooms, including a grand primary suite with spa-like ensuite, a private ensuite for Bedroom 2, and a Jack-and-Jill bathroom for Bedrooms 3 & 4perfect for growing families. Prime Location: Minutes to 401/403, Fanshawe College, Toyota Plant, hospital, schools, and parks. Customizable floor plans (2,1963,420 sq. ft.) and more lots available . Model Home located at 304 Masters Drive, Woodstock, Open House Every Saturday & Sunday (except holidays) | 1 PM 4 PM (id:60626)
Teamrv Realty Inc.
Century 21 Heritage House Ltd Brokerage
5300 Buchanan Road Unit# Prop Sl6
Peachland, British Columbia
Welcome to McKay Grove, an exclusive collection of executive townhomes & condominiums, terraced into the serene hillside of Peachland. Offering sweeping south-west facing lake views, and located just steps from the Okanagan’s best beaches and trails, coffee shops and restaurants. This home contains 1,892 sqft of interior living space all one one level, boasting 3 bedrooms & 2 bathrooms. Upon entry, you are instantly greeted by stunning lake views. Featuring generous open concept living spaces, expansive windows, and luxury features throughout, this home has been curated with the finest designer finishes, fixtures, and appliances to create an unmistakable sense of comfort, welcome, and luxury. From engineered hardwood floors and Dekton-clad professional kitchens to Italian-imported custom millwork with integrated Fisher Paykel appliances, McKay Grove has been designed perfectly for downsizes, summer homes, or anything in between. Generous visitor parking and green space, and a short walk to the lake. Each home features a private double garage. Pet friendly with up to two pets (2 dogs or 2 cats, or 1 dog and 1 cat). Don't forget to check out the Virtual Tour! Completion in Q2/Q3 2025. (id:60626)
Angell Hasman & Assoc Realty Ltd.
4158 Gallaghers Forest S
Kelowna, British Columbia
Welcome to 4158 Gallaghers Forest S, a beautifully updated 2,987 sq. ft. rancher with a walkout basement, nestled against lush green space in the prestigious Gallagher's Canyon community. This 5-bedroom, 3-bathroom home offers modern upgrades, thoughtful design, and stunning natural surroundings. Brand-new hardwood flooring flows throughout the main level, complementing the modern gas fireplace between the foyer and living room. A newly designed laundry room with custom cabinetry adds convenience, while the primary bedroom with ensuite and an additional guest bedroom and full bath ensure effortless main-floor living. The lower level is perfect for guests or extended family, featuring three bedrooms, a full bath, and a summer kitchen. Recent upgrades include a new air conditioning unit and humidifier (2023), upgraded furnace venting, and a roof replacement in 2018. Stylish new interior doors, baseboards, and window casings, along with custom cabinetry in the primary and front entry closets, add to the home’s appeal. A $4,000 remote-controlled shade enhances comfort in the living room. The exterior boasts smart programmable landscape lighting, a fully irrigated yard, and a brand-new front door. Set in Gallagher's Canyon, residents enjoy a world-class golf course, vibrant clubhouse, fitness center, and more. Experience the beauty and charm of Gallagher's Canyon! (id:60626)
Unison Jane Hoffman Realty

