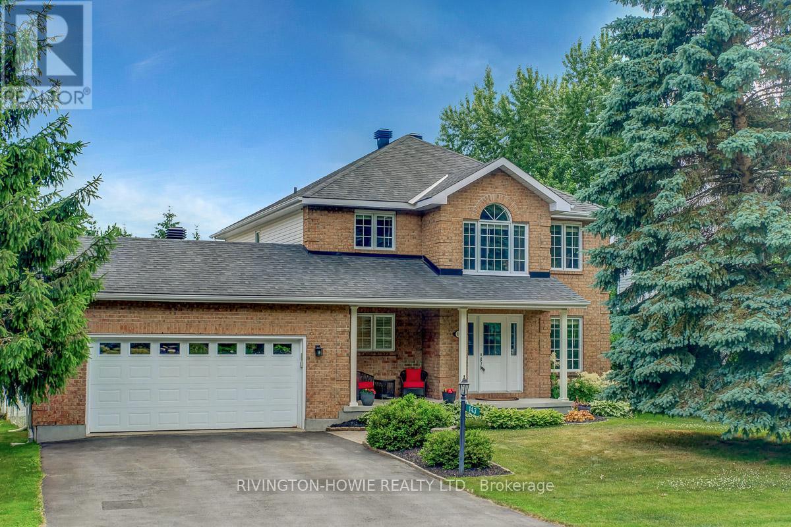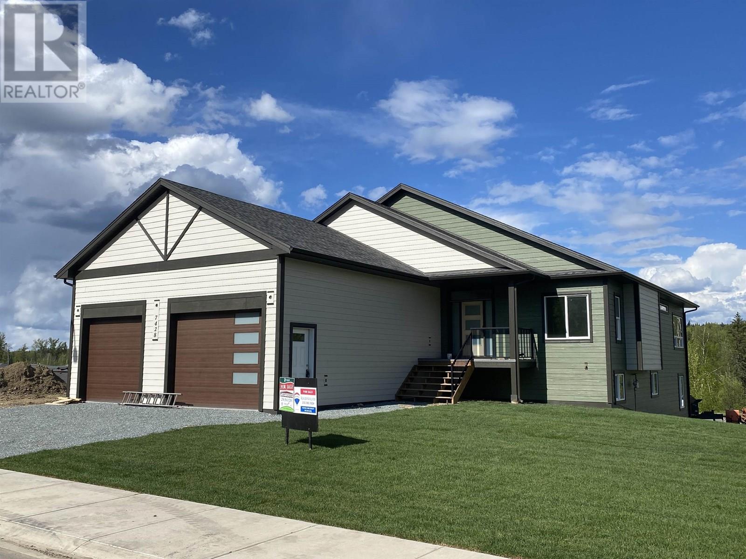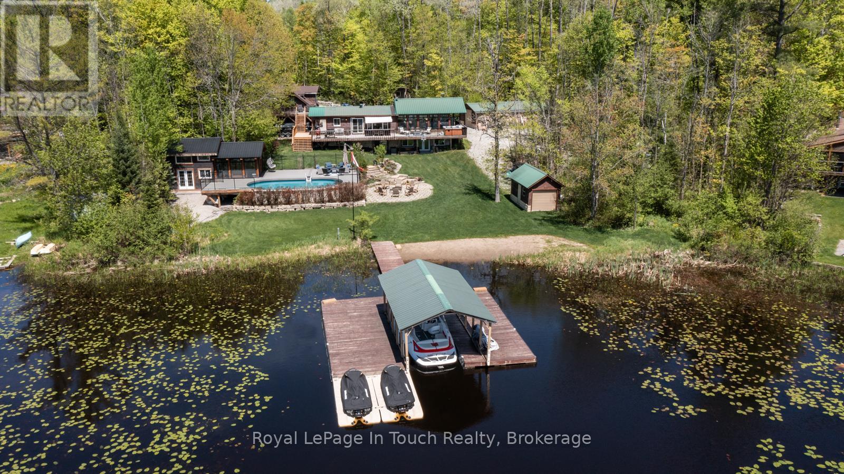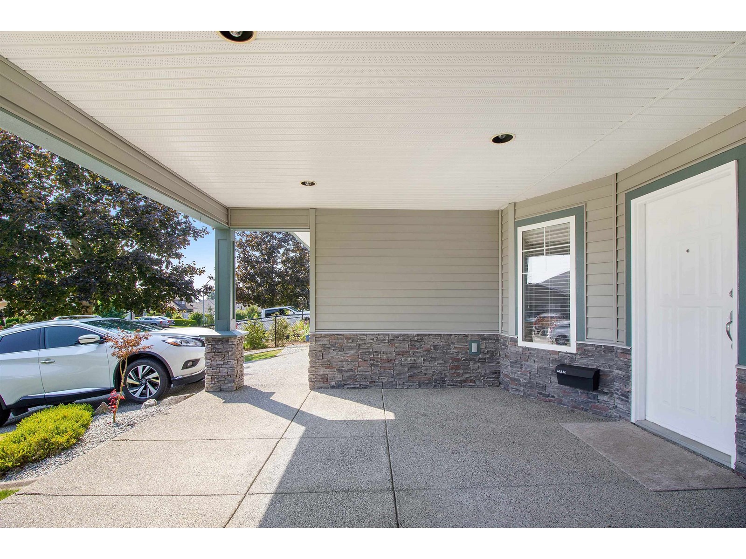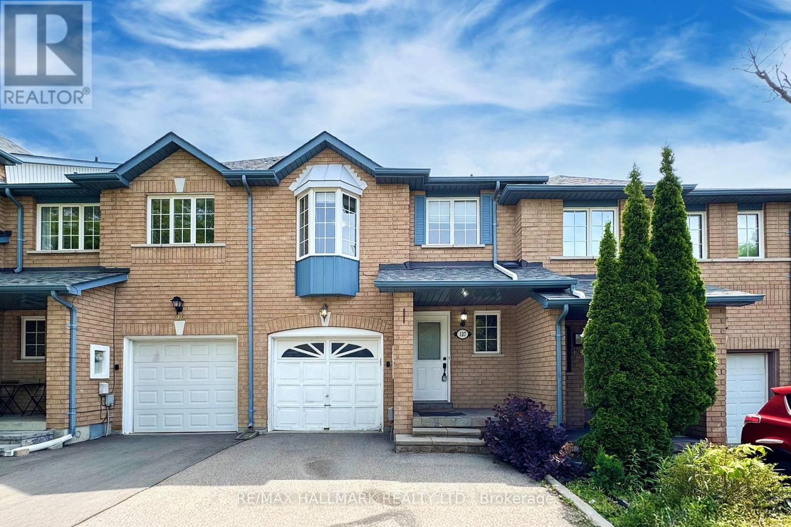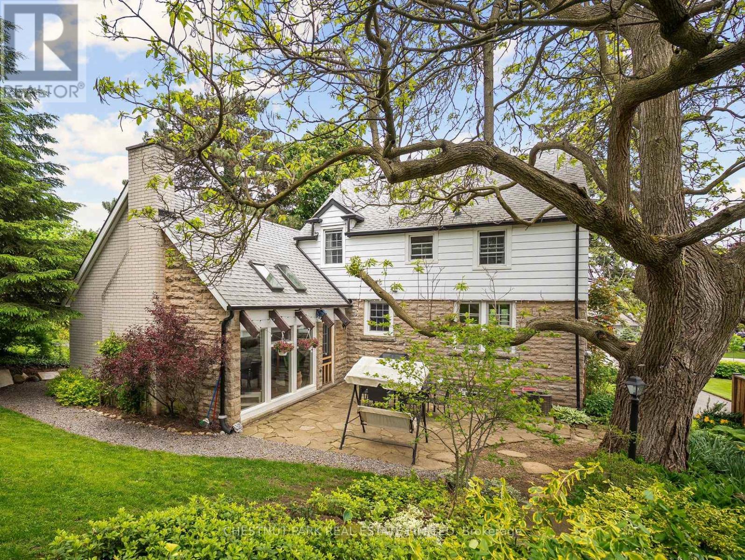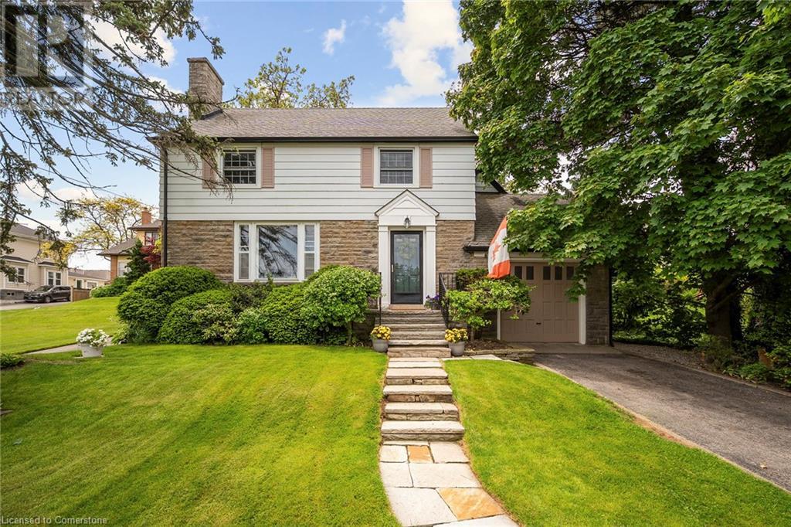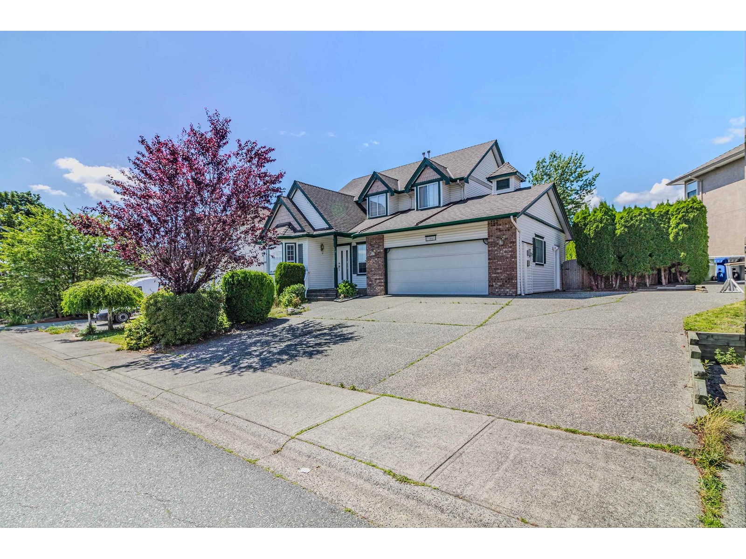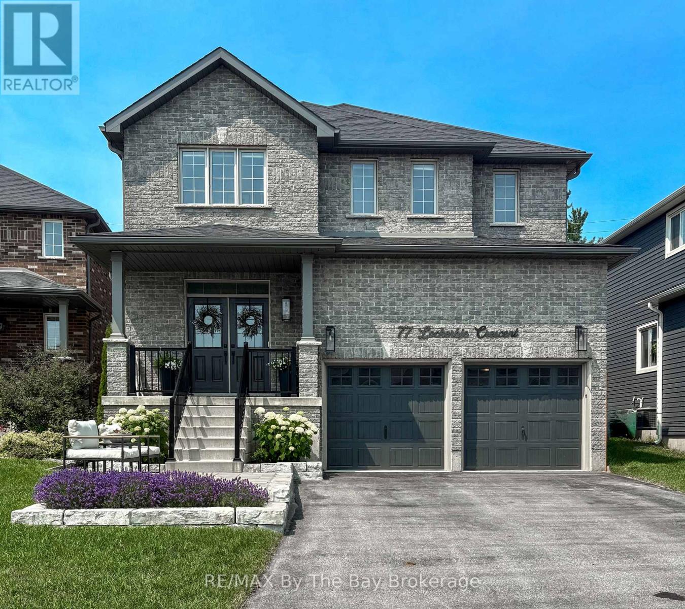6038 Crawford Dr Sw
Edmonton, Alberta
An extraordinary expression of refined luxury, quality & design. Built by Kondro Homes & set within the prestigious community of Chappelle, this distinguished 2-storey residence offers 3,331 sq ft of exquisitely finished living space + a fully developed 1,385 sq ft bsmt. The main floor showcases a chef’s kitchen w/ upgraded B/I appliances, Dekton counters, a W/T butler’s pantry, formal dining room framed by a dramatic wall of windows, & a living room layered w/ timeless mid-century influences, anchored by a stately F/P. A private office, powder room & thoughtfully designed mudroom complete the main level. Upstairs, a sumptuous primary suite features an expansive W/I closet & a spa-inspired ensuite, complemented by 2 additional bdrms, a main bath & a spacious laundry room. The fully finished basement offers a family room, games area w/ bar, 4th bdrm, full bath & ample storage. Central A/C, automated blinds, theatre system, professionally landscaped grounds & a heated triple garage complete this package. (id:60626)
Real Broker
143 Glenncastle Drive
Ottawa, Ontario
Welcome to this beautifully updated 2-storey home in the heart of charming Carp Village. Nestled on an expansive property with the rare bonus of a second lot at the rear, this 4+1 bedroom, 4-bathroom home offers the perfect blend of modern comfort, timeless character, and privacy. A welcoming front porch, mature gardens, and classic curb appeal greet you. Step inside to find hardwood flooring throughout, a main floor office ideal for remote work, and a spacious living area perfect for family gatherings. The updated kitchen features sleek cabinetry, ample storage, and modern appliances, flowing seamlessly into the dining area and cozy family room. A convenient main floor laundry room and inside entry from the attached 2-car garage enhance everyday functionality.Upstairs, four generous bedrooms await, including a luxurious primary suite with a stunning en suite bath boasting a large glass shower and stylish finishes. The lower level offers a versatile open space for recreation, a gym and play plus a fifth bedroom perfect for guests, teens, or hobbies.The backyard is a private oasis with a sparkling inground pool, mature trees, and direct access to the additional lot, offering space for play, gardening, or future possibilities.Enjoy walking to Huntley Centennial School, parks, recreation facilities, local shops, restaurants, and the Carp Fairgrounds. Just 15 minutes to Kanata or Stittsville, this is village living with city convenience. A true gem in one of Ottawa's most sought-after communities! (id:60626)
Rivington-Howie Realty Ltd.
7428 Foxridge Avenue
Prince George, British Columbia
New Construction. Built by Fortwood Homes & Sons LTD. This executive rancher is over 5000 sqft. Features includes 7 bedrooms & 4 bathrooms Fully finished Legal 2 bedroom suite/mortgage helper. Daylight walk out basement. Spacious rooms thru out - view of the river. Open concept design with dream kitchen featuring double kitchen island & walk in pantry. Vaulted ceiling. Front covered veranda. Located in Phase 4 of Creekside Properties. Tankless hot water. Partial covered sundeck. Fibre-optic subdivision. 29X29 Garage 2-5-10 yr home warranty. Bonus features: air-to-air exchanger, quartz countertops. Plumbed for gas BBQ. This home is Step 4 of the building code. RI for future solar panels & electric car charger. Lots of parking and fully landscaped with fencing. Purchase price plus GST. (id:60626)
RE/MAX Core Realty
2804 Janes Lane
Severn, Ontario
MACLEAN LAKE OF GLOUCESTER POOL Just bring Bathing Suit & Toothbrush! The Best of Both Worlds, World Class Boating & Dive off into The Pool Anytime of The Day or Relax in The Screened-in Cabana. 216 ft of Frontage, West Exposure & It is an Entertainer's Haven, or a Family Gathering Spot all Wrapped into 1. An Open-Concept Living Space that Starts in The Main Cottage w/ a Large 3-Season Muskoka Rm and opens onto a Spacious Deck, Showcasing The Pool and The Cabana & The Boat Dock.***THE DETAILS***The Cottage has 3 Bedrms 2 -3pc baths w/Walk-out Lower Level & The Suite above The 44 Long Garage has 2 Bedrms 1-3pc bath. Step Outside off The HotTub Main Deck to The Pool Side Landscaped Terrace, where The Screened-in Cabana Room Awaits. Lots of Garage Space w/3 Garages to Choose from. Even a Boat Launch is around The Corner used for The Community Cottagers. ***MORE INFO*** MacLean Lk. is just off Gloucester Pool at The South End & it is Protected Enough to Enjoy Daily Water Sports but is also Linked to The Trent Severn Waterway for Big Boat Access. Daily Excursions out for Lunch to The Many Available Restaurants on Gloucester Pool up to The Big Chute or a Trip into Georgian Bay at Port Severn Lock 45 can also be included in your Fun. Port Severn has an LCBO, Marinas, Gas, Restaurants approx. 20min by Boat. There are also Several Kms. of MacLean Lake that Lends Itself to The Avid Fisherman or Someone Looking to Enjoy Long Canoe or Kayak Excursions. Just 1.5 Hour Drive from The GTA. This Property is Close to The Ski Hills. Golf Courses are also Close by in Coldwater or Port Severn 20 min away. The Drive to Midland or Barrie under 1hr. **Extras***The Janes Lane Rd. Assoc. includes Seasonal Maintenance & Winter Snow Plowing for $500; 700 Sqft Loft Suite ; Garage Heated & Insulated; 2nd Garage detached for Storage of Toys; Fire-pit Circle as You walk from The Boat Dock; Waterfront Lot Has 24 ft x 12 ft Floating Dock W/Covered Slip for your Boat; Internet: Starlink. (id:60626)
Royal LePage In Touch Realty
33577 12 Avenue
Mission, British Columbia
Lovely home in a peaceful neighborhood. The basement is fully finished with its own entrance, perfect for creating a separate suite-whether you need 2 bedrooms and 1 bath or 3 bedrooms with 1 and 1/2 bath. The open layout is great for entertaining, and there are large covered decks for enjoying the outdoors. The front deck has beautiful southern valley views, while the back deck overlooks green space. It's conveniently close to shopping, dining, parks, a recreation center, and schools, including a performing arts theater. This friendly, family-oriented area also has parkland right behind it. (id:60626)
Ypa Your Property Agent
442a Stringer Drive
Faraday, Ontario
Discover this piece of paradise on 5.8 acres of year-round lakefront property, featuring 500 feet of shoreline on Coe Island Lake, just 11 km from Bancroft. This west-facing cottage offers breathtaking sunsets and a perfect blend of seclusion and accessibility. The property boasts impressive outdoor amenities, including ample parking, wood storage, drive sheds, and a greenhouse with irrigation. A fenced garden area with raised beds and perennial flowers adds charm. The diverse landscape is filled with various tree species, creating a natural oasis. Inside, an open-concept living space combines the living room, dining room, and gourmet kitchen. The kitchen features granite countertops and high-end appliances. Hardwood floors and a 14-foot cathedral ceiling with shiplap add rustic elegance. The main floor includes two guest bedrooms with a shared ensuite bath and a spacious master bedroom with lake views, a walk-in closet, and a luxurious ensuite bathroom. Four skylights flood the space with natural light. The walkout basement, accessed by a spiral oak staircase, features a large rec room with wide pine flooring and a wood stove. Two additional bedrooms or offices overlook the lake. Ample storage space, a laundry room, and utility areas complete the lower level. This off-grid property is powered by an extensive solar system and a propane generator, with a hydro hookup available if desired. Amenities include high-speed internet, excellent cell reception, a deep well, on-demand hot water, and propane forced air central heating. Located just 3 hours from Toronto and Ottawa, this cottage offers the perfect balance of seclusion and accessibility. Experience ultimate lakeside living in this meticulously designed and well-appointed retreat on one of Ontarios most pristine lakes. (id:60626)
RE/MAX Country Classics Ltd.
137 Kimono Crescent
Richmond Hill, Ontario
Client RemarksWelcome to this well-maintained freehold townhouse located in one of Richmond Hills most desirable communities! This 3-bedroom, 4-bathroom home offers a bright and functional layout, featuring hardwood floors on the main level, laminate flooring in the bedrooms, and a professionally finished basement complete with a 3-piece bathroom and above-grade windowsideal for an additional living area, home office, or guest suite.Enjoy your private, fully fenced backyard with a beautiful east-facing deckperfect for morning coffee or entertaining. The second bedroom includes a lovely bay window, adding charm and natural light.This property offers practical convenience with a single garage and a double driveway (no sidewalk), allowing parking for three vehicles. The home has been cared for with pride over the years, with a solid roof (2014), durable driveway (2016), and reliable mechanical systems, including a hot water tank (2016) and furnace (2010), all in good working condition.Ideally located just minutes from Highway 404, nearby parks and ponds, and walking distance to top-rated schools including Silver Stream Public School and Bayview Secondary School (IB Program). Close to shopping, transit, and all amenities. A fantastic opportunity to own in a prime Richmond Hill location! (id:60626)
RE/MAX Hallmark Realty Ltd.
5170 King Street
Lincoln, Ontario
A rare opportunity in the heart of Beamsville! This one-of-a-kind 1930s, four bedroom gem is overflowing with character and charm, perfectly nestled on an extraordinary 309-foot-deep, park-like lot featuring mature gardens, fruit trees and ample space to let your green thumb take over. Inside, the timeless design blends seamlessly with thoughtful updates, including a stunning family room addition with vaulted ceilings, a cozy gas fireplace, and oversized windows that bathe the space in natural light in every season. The generous eat-in kitchen overlooks this bright and airy room and offers easy access to the backyard complete with a fieldstone patio, fire pit, rock garden. Enjoy a warm and welcoming front living room with a wood-burning fireplace and a formal dining room, ideal for entertaining. Located just steps from downtown Beamsville, you're within walking distance to coffee shops, the gym, library, parks, the ice rink, and both public and Catholic schools. Convenient access to the Niagara wine route and an easy 7 minute drive to the nearby GO Transit and the QEW there is no need to sacrifice space for convenience. Furnace and A/C new 2025. (id:60626)
Chestnut Park Real Estate Limited
5170 King Street
Beamsville, Ontario
A rare opportunity in the heart of Beamsville! This one-of-a-kind 1930s, four bedroom gem is overflowing with character and charm, perfectly nestled on an extraordinary 309-foot-deep, park-like lot featuring mature gardens, fruit trees and ample space to let your green thumb take over. Inside, the timeless design blends seamlessly with thoughtful updates, including a stunning family room addition with vaulted ceilings, a cozy gas fireplace, and oversized windows that bathe the space in natural light in every season. The generous eat-in kitchen overlooks this bright and airy room and offers easy access to the backyard complete with a fieldstone patio, fre pit, rock garden. Enjoy a warm and welcoming front living room with a wood-burning fireplace and a formal dining room, ideal for entertaining. Located just steps from downtown Beamsville, you're within walking distance to coffee shops, the gym, library, parks, the ice rink, and both public and Catholic schools. Convenient access to the Niagara wine route and an easy 7 minute drive to the nearby GO Transit and the QEW there is no need to sacrifice space for convenience! (id:60626)
Chestnut Park Real Estate Ltd.
31461 Jean Court
Abbotsford, British Columbia
Nestled in a tranquil cul-de-sac, this exceptional 5 bedroom, 3.5 bathroom residence boasts expansive living spaces, including a spacious kitchen, separate family and dining rooms, and a bright living room. The self-contained basement suite serves as an ideal mortgage helper. Conveniently located near top-rated schools, shopping centres, recreation centre and with easy access to Hwy 1, this property also features ample RV parking. Perfect for growing families, investors or those seeking extra space, this beautifully appointed home offers the ultimate blend of comfort, convenience and value. (id:60626)
Sutton Group-West Coast Realty (Abbotsford)
77 Lockerbie Crescent
Collingwood, Ontario
Welcome to 77 Lockerbie Crescent, a beautifully designed 4-bedroom, 3.5-bathroom home in the sought-after Mountaincroft community. From the moment you step inside the foyer you are greeted with the rustic charm that sets the tone of this home. The shiplap details, reclaimed Ash flooring, and barn beams create a cozy yet sophisticated atmosphere. The gourmet kitchen features Kitchen Aid Professional series appliances, Cambria Quartz counters, a kitchen island with table-style seating and so much more. Walk out to the expansive deck with built in seating and salt water hot tub, enjoy the convenience of a gas fire table & BBQ hook up. The upper level boasts 4 bright & spacious bedrooms, a large main bath with a double sink & additional linen closet. The primary bedroom offers stunning mountain views, a board and batten accent wall, and custom double barn doors leading to a walk-in closet and luxurious 5-piece ensuite with a glass shower, soaker tub, and double vanity. The fully finished basement was designed with ultimate entertainment for adults and children in mind, featuring luxury vinyl plank flooring, knotty pine shiplap walls and ceiling, and a full 3-piece bath with a custom glass shower. A playroom with a climbing rope, a rock climbing wall, and an under-stair nook, while sports fans will appreciate the mini hockey arena room - both versatile rooms that can be easily suited to your own families needs. Entertain guests at the custom wet bar with a granite countertops and island with bar seating. This exceptional home offers a rare combination of rustic elegance, family-friendly features, and modern upgrades, all in an unbeatable Collingwood location. Don't miss your chance to make it yours! (id:60626)
RE/MAX By The Bay Brokerage
22 Carrington Road
Stratford, Prince Edward Island
Wow gorgeous PEI Dream Home with a million dollar view! Stunning 3 level home that is finished on all 3 levels plus there is an additional space that can also be finished in the full basement. Amazing year-round views of the Charlottetown Harbour in this elegant home. Here you can enjoy both indoor and outdoor spaces in this one of a kind waterfront exceptional property. The spacious floor plan is perfect for comfortable living and entertaining. This amazing home features a stunning grand entrance, four generous bedrooms and four beautiful ensuite bathrooms. Enormous open concept, kitchen, dining room, living room that all have amazing views and sun filled. There is also a beautiful study/den, another large area for your home gym, laundry room, third level studio or gaming room and attached garage. Exceptional kitchen with stone countertops, equipped with stainless steel appliances, large kitchen, island, white cabinets, and beautiful views through the gorgeous windows on the waterside. The large dining room has lots of space for your harvest table and the living room flows beautifully having space for your big screen tv and over-sized furniture. The second level has an exquisite primary suite with an outdoor balcony overlooking the bay and the city lights also includes a luxurious primary bathroom that is equipped with modern-day features such as double vanity, two person walk in glass shower, deep soaker tub, walk in closet and a second closet designed to stow away your larger suitcases and traveling gear. This impressive home is located only minutes from downtown Charlottetown, the QEH hospital, airport and all the amenities. The Seller is a Realtor in Ontario. (id:60626)
Coldwell Banker/parker Realty Hunter River


