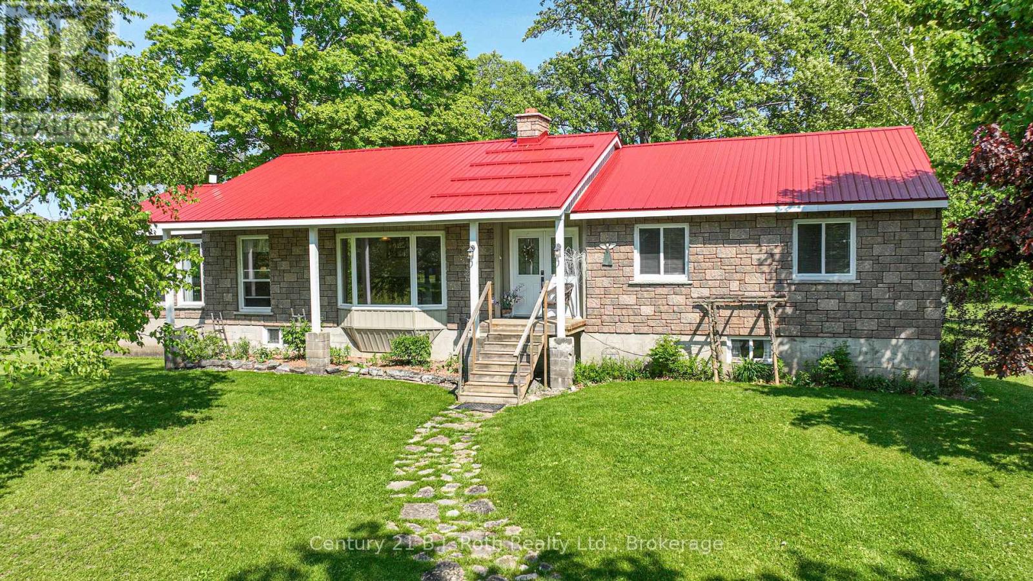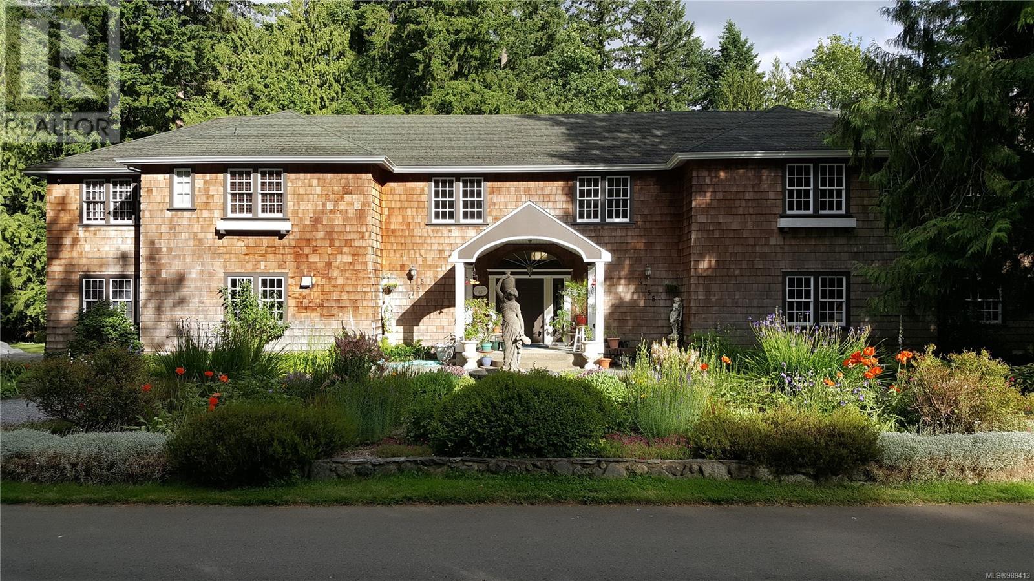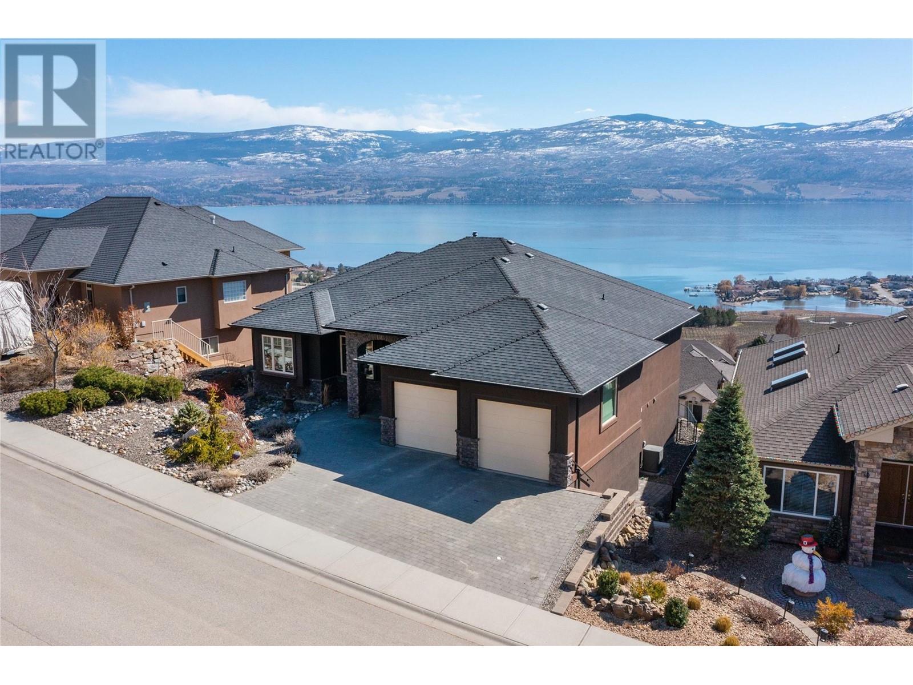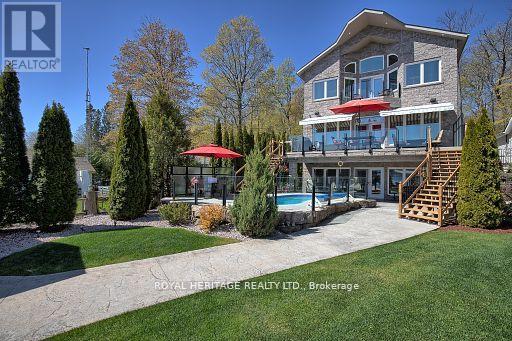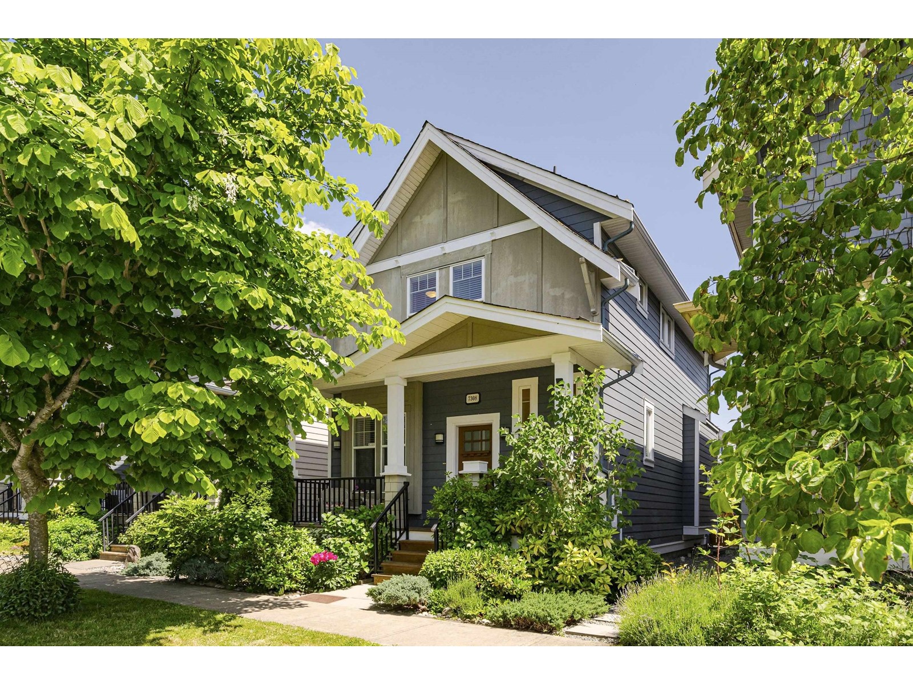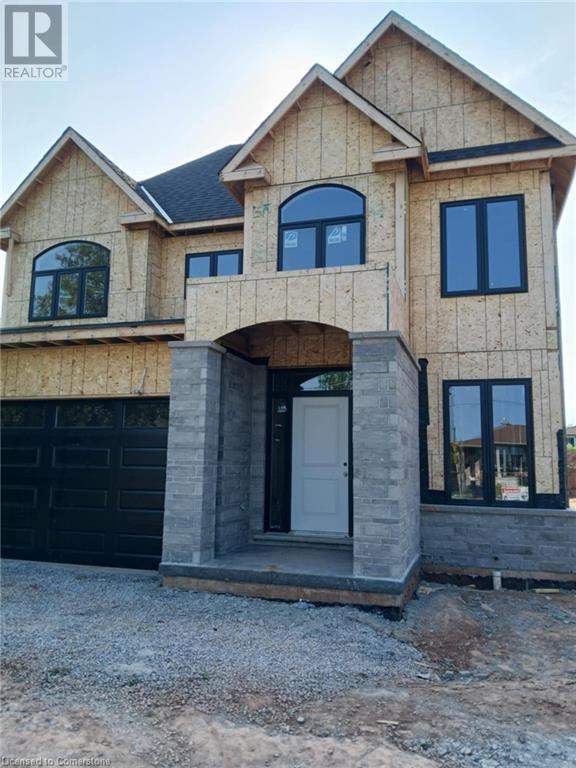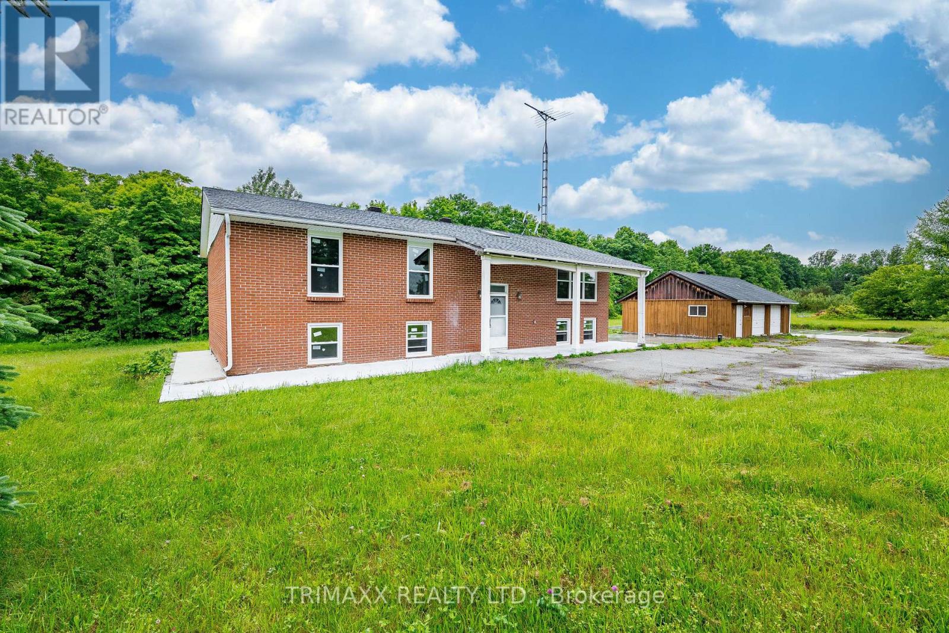1579 Wainman Line
Severn, Ontario
WOW!! and WOW again!!! so much to say about this amazing 100 acre farm property. There is something here for everyone. Need a big home? we got you covered because this raised bungalow features 2072 sq ft on each level. Need room for the in-laws? Got you covered as this home features a large, bright 1 bedroom inlaw suite Need a living room, family room, sitting room AND a recreational room? Yup, still got you covered! The Lower level has tons of space, storage and bright walk out to the backyard. The upper level features 3 spacious bedrooms, master bedroom has private ensuite and walk out to the back deck and pool area, sitting room with walk out to deck, huge eat in kitchen , large bright living room with fireplace, and my personal favourite the massive dining room ( big enough to host the largest of family gatherings) with wall to wall windows for a panoramic view of the pasture, creek area and front gazebo and firepit area, plus a private office area. Outside features enclosed gazebo area, firepit area, kids play area, large barn with a portion now being used as a garage work shop area, plus 3 big pen areas with 3 water bowls that recently had cattle, water is supplied to the barn from the house well, 200 amp service ( panel upgraded approx 10 years ago) The steel silo is large enough to hold 90 ton grain. The 100 acres are approx 25 acres of pasture to the west side of the house plus approx 15 acres to the back of the house capable of supplying 100 big round hay bales, the rest of the land is mixed bush. This amazing family home has been lovingly cared for and maintained (id:60626)
Century 21 B.j. Roth Realty Ltd.
401 Lakeshore Drive
Cobourg, Ontario
Imagine waking up to the serene sounds of rolling waves in this breathtaking Lake Ontario home in Cobourg, where dreams of lakeside living come to life. With over 100 feet of waterfront and an indoor pool, this spacious traditional home is an ideal retreat for families. Step into a generous front entryway leading to the heart of the home, where each room is thoughtfully designed for entertaining and everyday comfort. The living room boasts wood floors, a cozy fireplace, and built-in shelving. The formal dining room, adorned with wainscoting and filled with light from a charming bay window, is ready to host everything from intimate dinners to grand holiday feasts. The kitchen complements this entertaining space with rich wood cabinetry, stone countertops, an under-mounted sink, and built-in appliances. A breakfast nook with a walkout to the backyard offers the perfect setting for morning coffee by the lake. For those with a love for mid-century design, the main floor family room exudes vintage appeal. A brick fireplace with built-in candle nooks, vertical wood panelling, wood floors, and expansive windows lend this space a warm, inviting ambiance. Additionally, a tranquil sunroom with a walkout to the patio allows for a cozy indoor experience while being close to nature. The sunroom connects seamlessly to the indoor pool and hot tub, complete with wood-clad walls and ceiling, and surrounded by windows. A three-piece bathroom completes the main floor. The second floor offers five generously sized bedrooms, with a full bathroom and a pocket door to separate the shower and water closet, which is ideal for family use. Enjoy a private backyard with an interlocking patio surrounded by mature trees and perennial gardens. The green space leads down to the Lake Ontario shoreline, making this property a lakeside haven that seamlessly blends nature, elegance, and comfort. Moments to downtown amenities and easy access to the 401. (id:60626)
RE/MAX Hallmark First Group Realty Ltd.
4920 Mahood Drive
Richmond, British Columbia
Discover this stunning gem at 4920 Mahood Dr located in the sought after Boyd Park. This 2,206 square ft home sits on a 3,877 square ft lot with west-to-east exposure. The spacious home features 4 bedrooms, 2.5 bathrooms, a living room, dining area, and a backyard oasis designed for year-round enjoyment. This turn-key home boasts all-new double-pane windows, French doors, fully renovated bathrooms, a heat pump/AC, and a 220V EV charger. The upgraded kitchen shines with granite countertops, new cabinets, and premium appliances, including a Bosch dishwasher and LG washer/dryer. Enjoy slate tiling, laminate flooring, pot lights, and fresh outdoor paint. The 500+sq ft deck with a large glass awning provides seamless indoor-outdoor living. Close to top schools, parks, shopping, and transit. Call today! Open House May 10 2-4 pm (id:60626)
RE/MAX Westcoast
20236 County Road 2 Road
South Glengarry, Ontario
With unobstructed, breathtaking views of the Adirondacks, this property that's sits along the St. Lawrence River offers a picturesque backdrop that is unparalleled. The main floor boasts a spacious open-concept layout, seamlessly blending the kitchen, living room, and dining area. Every inch of this space is adorned with rich, exotic wood finishes, exuding warmth and refinement. High ceilings elevate the ambiance, allowing natural light to pour in and accentuate the spectacular southern views. The master suite is complete with a private ensuite that promises relaxation and comfort. The guest bedroom offers its own ensuite for ultimate privacy. Additionally, a versatile office space on the main floor can easily be transformed into a third bedroom. Step outside and immerse yourself in the beauty of the expansive 2.6-acre property. The inground pool overlooks the river and the meticulously landscaped grounds feature extensive interlocking brick pathways and perennial gardens. (id:60626)
RE/MAX Affiliates Marquis Ltd.
4755 Fairbridge Dr
Duncan, British Columbia
Visit REALTOR® website for additional information:Stunning 9-bedroom, 6-bathroom character home on 1.87 acres of park-like grounds backing onto a private forest. A wraparound driveway winds through manicured gardens to this historic gem, perfect as a family home. Inside, 18-ft ceilings, massive French doors, and a grand entrance create an inviting space. The formal dining room connects to a spacious kitchen with deck access, while a cozy family room features a wood-burning fireplace. The main floor includes a bedroom, powder room, and an unfinished space with a bathroom and kitchen-ideal for a suite. Upstairs, the primary suite overlooks the grounds, with 7 more bedrooms, 4 baths, and laundry. Located in Fairbridge's unique strata community, owners share title to over 30 acres of common land. (id:60626)
Pg Direct Realty Ltd.
1487 Pinot Gris Drive
West Kelowna, British Columbia
Experience luxury living in this exquisite executive bungalow in prestigious Lakeview Heights, where style, comfort, and breathtaking views come together seamlessly. Thoughtfully designed with Brazilian hardwood flooring, custom cabinetry, granite countertops, and elegant coved ceilings, this 4-bedroom, 4-bathroom home is a true showpiece. The gourmet kitchen boasts a huge island with a breakfast bar, a walk-in pantry, and is flooded with natural light that highlights the stunning lake and mountain views. Enjoy the ambiance of cozy fireplaces on both the main floor and lower level living areas. The primary suite is a tranquil retreat featuring a bay window soaking tub with lake views, a glass-door walk-in shower, double vanity, ample storage, and a dedicated makeup vanity. Downstairs, find a spacious bar area, two large bedrooms with ensuite baths, and access to a second covered deck. Relax on the front yard’s covered patio or entertain on multiple outdoor decks designed for year-round enjoyment. This home offers the perfect balance of luxury, functionality, and panoramic beauty. (id:60626)
RE/MAX Kelowna
34 Hills Road
Kawartha Lakes, Ontario
Sometimes Dreams Do Come True! Discover the ultimate lakefront lifestyle on the highly sought-after western shores of Pigeon Lake. This custom-built, year-round masterpiece offers 3 spacious bedrooms and 3 luxurious bathrooms, blending refined elegance with everyday comfort. Step into a grand foyer with double closets, leading into a stunning great room featuring cathedral ceilings, a cozy fireplace, and expansive windows framing breathtaking views of the lake. The gourmet kitchen is truly a chef's dream, complete with a massive island, dual sinks, wine cooler, and panoramic sight lines to the water. Upstairs, the private loft-style primary suite offers a balcony overlooking the lake, a spa-like ensuite, laundry area, fireplace, and dramatic vaulted ceilings a true retreat. The lower level is an entertainer's paradise, featuring a hot tub, sauna, wet bar, and inviting fireplace, with a walkout to a wade-in pool all just steps from your own private sandy beach. Included on the property is a charming bunkie, complete with its own fireplace, 3-piece bathroom, and outdoor shower perfect for weekend guests. Don't miss this rare opportunity to own a one-of-a-kind lakeside home or potential short-term rental income. with exceptional amenities and unforgettable views. (id:60626)
Royal Heritage Realty Ltd.
7 North Service Road
Kawartha Lakes, Ontario
Welcome to the Kawarthas! Experience Sturgeon Lake living at its finest. Enjoy the beauty of the Trent-Severn Waterway or simply unwind after a long day with a jump off the dock. The waterfront features a shed for all your toys, a 50 wet slip, a covered shelter, and a 6,500 lb boat lift. This pristine waterfront bungalow is nestled in a quiet enclave of executive homes. Situated on a beautifully landscaped 120 x 253 lot, it's perfectly designed for outdoor enjoyment. Inside, you're welcomed by expansive lake views through multiple walkouts and an open-concept layout featuring hardwood floors and a cozy fireplace. The kitchen is equipped with built-in stainless-steel appliances and granite countertop ideal for entertaining or relaxing with family. The west wing offers two spacious bedrooms (one with a walkout), a 3-piece bathroom, and convenient main floor laundry. The primary bedroom is a retreat of its own, complete with a private walkout deck overlooking the lake, a walk-in closet, and a luxurious ensuite with a soaker tub. Now let's talk about the deck an entertainer's dream! It includes glass railings and a covered dining area perfect for hosting family and friends. The lower level boasts a bright and generous family room, a fourth bedroom, and a 4-piece bathroom. Additional features include an insulated double-car garage, plus a large storage room located beneath it for all your seasonal gear and lake essentials. Located just a short drive to Bobcaygeon, Lindsay, and nearby golf courses, this home offers the ultimate Kawartha lifestyle.Dont miss your chance to own this exceptional waterfront property! (id:60626)
Royal Heritage Realty Ltd.
7308 191b Street
Surrey, British Columbia
Welcome to you perfect family! Owned by the original owners and showing pride of ownership, this 2-storey with basement is in excellent condition and designed for comfortable, functional living. The main floor boasts 10ft ceilings, a bright open layout, and seamless flow-ideal for daily living and entertaining. Enjoy a private, fenced yard perfect for kids, pets, and summer BBQs. Upstairs offers 3 spacious bedrooms, including a generous primary suite. The basement features a fully finished 2-bedroom in-law suite with separate entrance. The detached double garage includes a 1-bedroom coach home-an excellent mortgage helper. Located on a quiet, family-friendly street close to parks, schools, shopping & transit. A rare opportunity in one of Surrey's most desirable neighborhoods. Call today for your private tour! (id:60626)
Advantage Property Management
141 Margaret Avenue
Stoney Creek, Ontario
POOL POOL!!!!!New custom built home with full Tarion warranty and INGROUND POOL situated on a prime 43 x 175 size lot in Stoney Creek. This home offers 3075 sq feet of finished space in addition to unfinished 1400 sq feet in the basement with a separate entrance, ideal for an in-law suite. The main floor has a powder room, walk in closet, mudroom with an entrance from the garage, a large kitchen with a breakfast bar, walk in pantry, dinette and a separate dining room . You will also find a cozy family room with a gas fireplace and a separate den/office space on the main floor. There are 4 bedrooms on the second floor, each with an ensuite bathroom and a walk-in closet. For your convenience the laundry room is located on the second floor as well. The home is ready for you to choose the colors and finishes the way you like. (id:60626)
RE/MAX Escarpment Realty Inc.
5630 Winston Churchill Boulevard
Erin, Ontario
Tranquil Country Living on16.694AcresinPicturesque Erin Set amidst just under 17 acres of pristine countryside in the highly sought-after town of Erin, this beautifully updated raised bungalow offers the perfect blend of comfort, privacy,.. and panoramic natural beauty. Flooded with natural light and offering breathtaking views from every window, this charming home is a serene retreat just a short drive from urban conveniences. Step inside to discover a spacious, thoughtfully designed layout ideal for family gatherings and entertaining-alongside a warm and welcoming newly renovated kitchen highlighted by large, sunlit windows that frame the rolling landscape. The home boasts three well-sized bedrooms, including a private primary suite complete with its own 3-piece ensuite. The newly updated open-concept kitchen is a true showstopper, offering modern finishes and a seamless walkout to a balcony overlooking the expansive property-perfect for enjoying morning coffee or sunset dinners. Property Highlights :Brand new, bright and airy open-concept kitchen with contemporary finishes Spacious living room with oversized windows and abundant natural light Brand new windows throughout the entire home Newly renovated basement featuring pot lights, durable vinyl flooring, and a separate side entrance-ideal for an in-law suite or additional living space Massive brand new approx. 3,000 sq. ft, concrete patio, perfect for entertaining or relaxing in nature Detached double-door garage plus ample private parking Long, quiet driveway set well back from the road for added privacy and seclusion Whether you're looking for a peaceful escape, a place to host and entertain, or a forever home surrounded by nature, this one-of-a-kind property delivers on every level. (id:60626)
Trimaxx Realty Ltd.
1473 Coopers Landing Sw
Airdrie, Alberta
Welcome to 1473 Coopers Landing SW, an extraordinary residence backing onto a serene pond and pathway. This architectural gem boasts a total of impressive 5,528 square feet of thoughtfully designed living space, exemplifying the height of luxury. As you enter, you’re greeted by grand 10' ceilings on the main floor, featuring a sleek, modern flat paint finish. The main level flows seamlessly, including a Living Room, Formal Dining Room, Den/Office, Family Room, Nook, Main Kitchen, Spice Kitchen or Butler’s Kitchen, and a Full Bath with a custom shower. A large low maintenance deck with plexiglass railings and stairs leading down to the backyard off the kitchen nook overlooks the numerous pathways and greenery that is a beautiful feature in Coopers Crossing. Daily life is made effortless with a convenient Mud Room and direct access to the garage. Ascending to the second floor on a one of a kind set of stairs, you’ll find 9' ceilings and a versatile bonus room, ideal for a media space or home office. Four spacious bedrooms await, each with its own bathroom and walk-in closet. The luxurious custom ceiling perimeter with RGB LED lighting adds a touch of elegance. Don’t overlook the intriguing Unfinished Hidden Room, a perfect canvas for your creative vision.The basement is an entertainer's dream, featuring a Rec Room, Nook, Gym, Wet Bar, and two additional bedrooms with their own full baths. A second laundry area adds to the convenience, ensuring that every need is met.Craftsmanship is unparalleled throughout, highlighted by upgraded plumbing fixtures from MOEN ALIGN in a beautiful brushed gold finish. A robust boiler system provides continuous hot water, complemented by in-floor heating in the basement(2 zones) and a hot water circulation pump for instant access at every faucet.The oversized triple tandem garage is thoughtfully roughed in for a gas heater and car charger, with hot and cold water facilities for added convenience. Outdoor elegance shines through with custom timber sourced from Revelstoke, BC, featuring a stunning timber-framed front porch and PARGOLA above the garage. The beautifully landscaped grounds include an exposed aggregate driveway, porch patio, and entry stairs.Technology is seamlessly integrated, featuring a wired security system, cameras, LCD screens, Eufy Smart Lock, dual-camera doorbell, and a speaker system throughout the home, ensuring security and entertainment are paramount.Experience warmth and sophistication with the 120” Electric Fireplace in the basement, the contemporary 60” Linear Gas Fireplace on the main floor, and the serene 72” Electric Fireplace in the bonus room. Every detail of this home reflects a commitment to comfort and luxury.Don’t miss the chance to experience the epitome of luxury living in Coopers Crossing in Airdrie. Too many upgrades to list!!!. Schedule your private viewing today—this isn’t just a house; it’s an extraordinary lifestyle. (id:60626)
Royal LePage Metro

