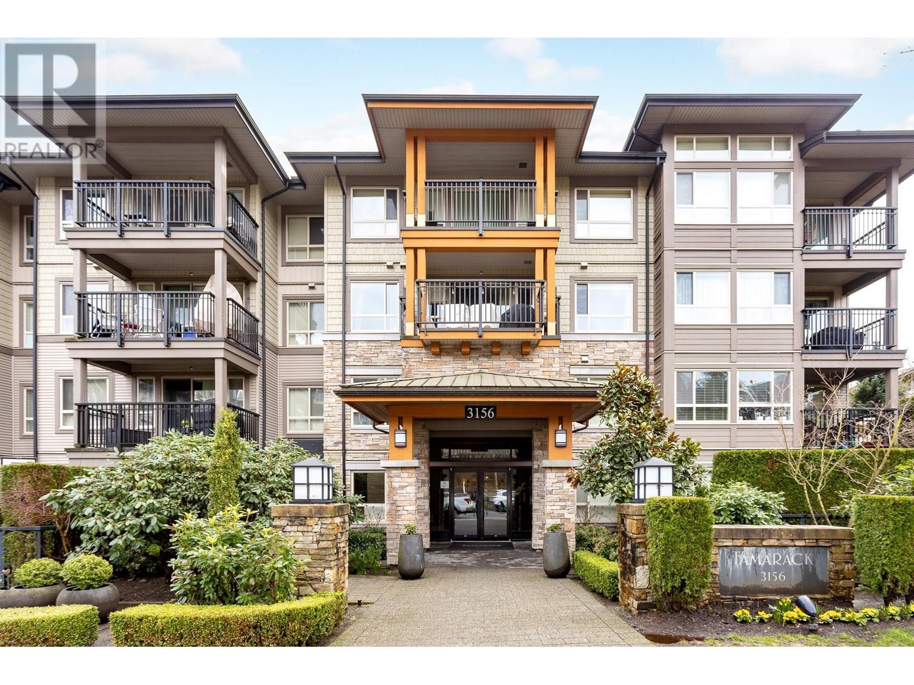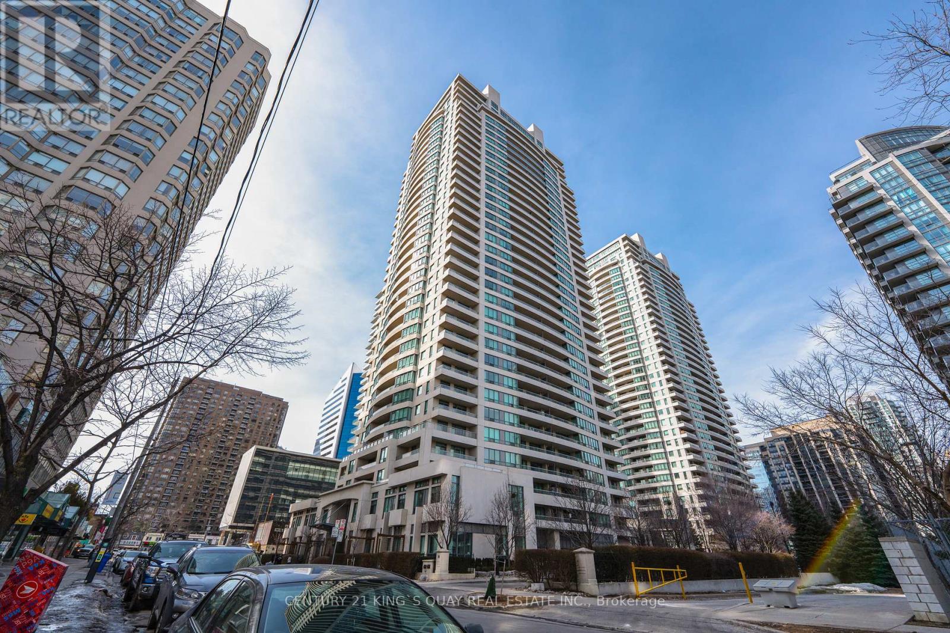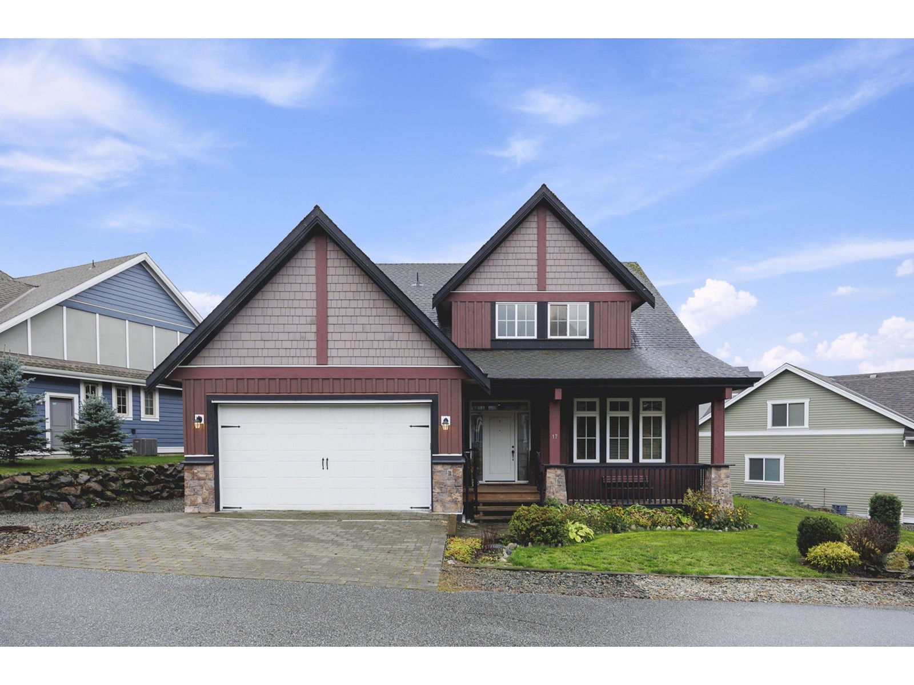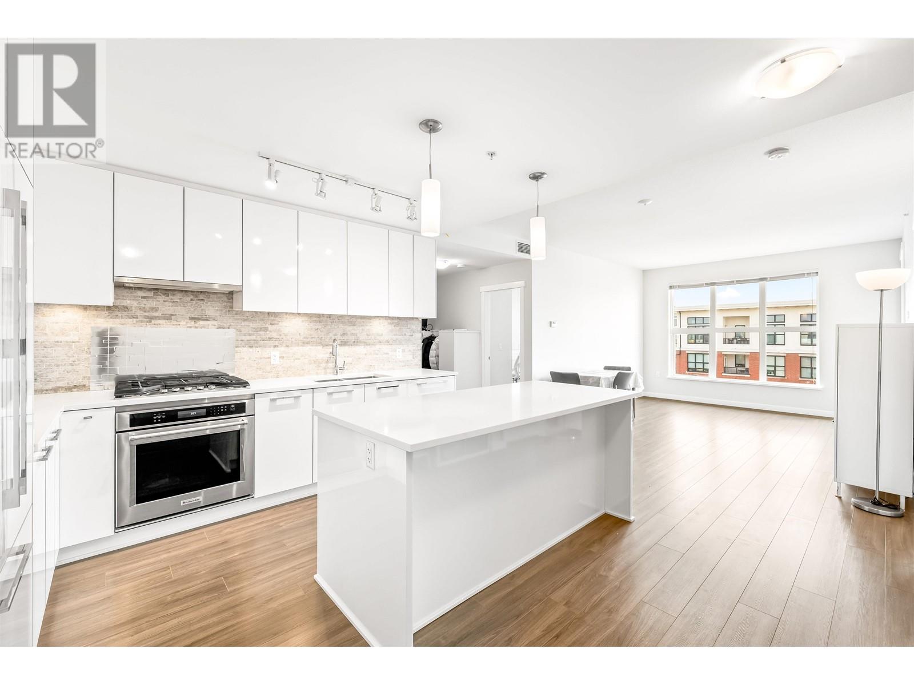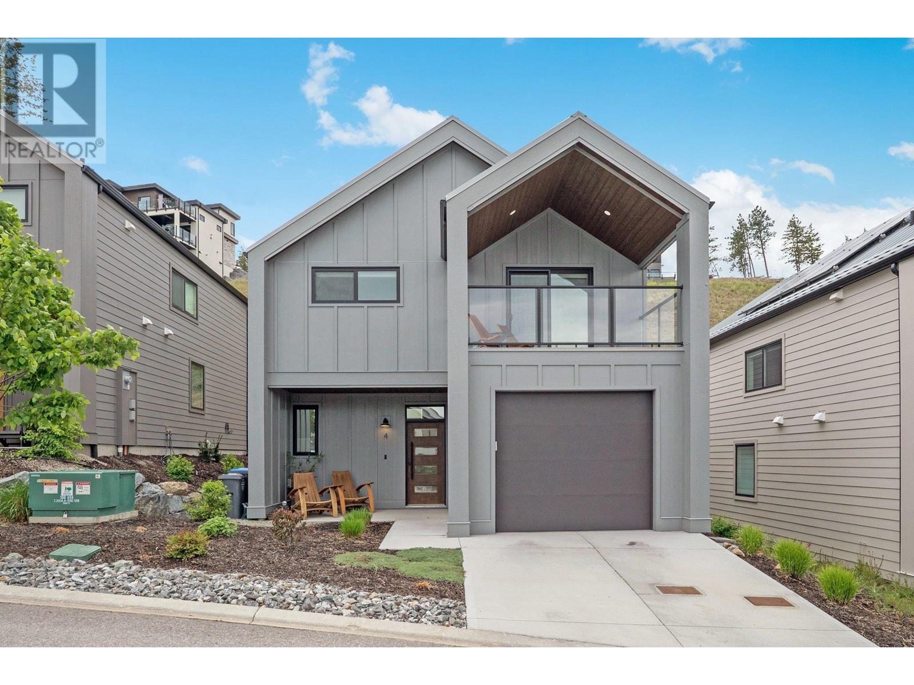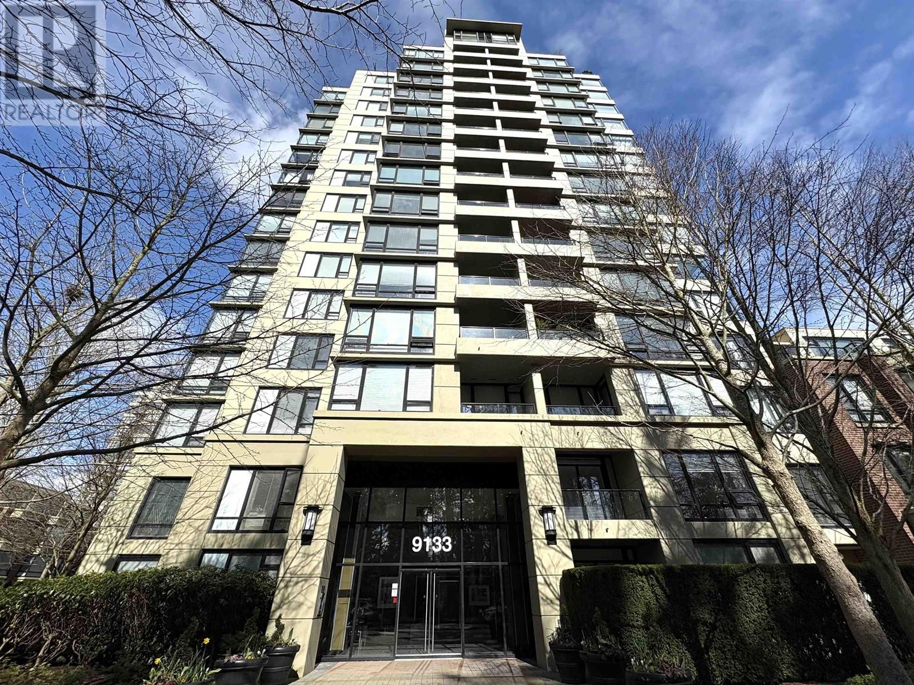3143 45 Street Sw
Calgary, Alberta
Attention Builders /Investors Huge 7129 SF HGO Lot. Welcome to 3143 45 Street SW, a great bungalow style home in the community of Glenbrook. This home has been fully updated and can be add to your rental portfolio as presently Rented for 2400 + Utilities or Builder can built a multifamily .The main floor includes the standard living room, dining area and kitchen with a beautifully done chef's kitchen. The main floor also includes a 4 piece bathroom and the Primary bedroom. The basement has been finished to include a family room, a 3 piece bathroom and the second bedroom. In the back of the house you will find a fully fenced yard with tons of space, as well as a deck, patio for summer weather and a single car garage to keep your vehicle safe from our crazy weather. Overall this is a property you will not want to miss! Call your realtor and book a private viewing today! Owner can Help In financing / VTB if required (id:60626)
Creekside Realty
204 3156 Dayanee Springs Boulevard
Coquitlam, British Columbia
Location Location Location! TAMARACK in DAYANEE SPRINGS - WHISTLER inspired development featuring a mix of executive homes built by POLYGON. This one owner home was the original "showhome" and is loaded with extra features. 2 bedrooms, 2 bathrooms, MASSIVE 677 sqft patio, secured storage locker & 2 side by side parking spots! Facilities include multi-level club house with exercise room, party room, outdoor swimming pool, hot tub + indoor sports court. Easy access to walking trails, parks, two Westwood Plateau golf courses, Lafarge Lake & Town Centre Park, Evergreen Cultural Centre, Coquitlam Aquatic Centre, library, schools, Douglas College, Coquitlam Shopping Centre, bus, Lafarge Lake/Douglas SkyTrain station & West Coast Express train station. (id:60626)
RE/MAX Sabre Realty Group
1906 - 18 Spring Garden Avenue
Toronto, Ontario
Great North York Location, Luxury Condo With Unobstructed Eastview, Large Balcony, Large 2 Split Bedrooms Plus 1 Den Room With 2 Bath. Fresh upgraded kitchen with brand-new S/S appliances; The split 2-bedroom layout is perfect for privacy & comfort. The primary bedroom features the second balcony walkout, a 4-piece ensuite & walk-in closet, the bright second bedroom with large windows & closet space, and the fully enclosed den is perfect for a home office or third bedroom, parking just located in P1 level. Bright Open Concept Living/Dining Area. Laminate Floor Throughout. Right In The Heart Of Yonge St. Step To Subway, Shopping, Entertainment, Parks, Library, Art Centre, City Centre, 24 Hr Concierge, Amazing Amenities Including Indoor Pool, Billiards, Gym Room, bowling room and Guest Rm. (id:60626)
Century 21 King's Quay Real Estate Inc.
17 1911 Woodside Boulevard, Mt Woodside
Agassiz, British Columbia
Discover peace and tranquility in this beautifully maintained 2,368 sq ft home. With 3 bedrooms and 2.5 baths, this home boasts a bright, open floor plan. The living room features vaulted ceilings and expansive windows, flooding the space with natural light. The kitchen is a chef's dream with stunning cabinetry, countertops, a large island, a pantry, and French doors leading to a fully fenced private yard. The spacious main-floor primary suite includes a spa-like ensuite and a huge walk-in closet. Nestled in the serene Harrison Highlands, this home is ready for you to make it yours! PRICED WELL BELOW ASSESSED VALUE! (id:60626)
Royal LePage - Wolstencroft
12 6089 144 Street
Surrey, British Columbia
Welcome to Blackberry Walk 2 by Woodbridge Properties & Park Ridge Homes! This 1,676 sq ft craftsman-style townhome features an open, functional layout with 9ft ceilings on the main level. Enjoy a bright living and dining area, built-in speaker system, and a modern kitchen with quartz counters, stainless steel Frigidaire Gallery appliances, a sliding door to your walk-out patio and fenced yard. Upstairs offers three bedrooms, including a spacious primary bedroom with a vaulted ceiling, a walk-in closet, and an en-suite bathroom with double sinks. Bonus Rec Room with a three pc washroom downstairs. Single-car garage & EV charger and driveway space. Ideally located- walk to Both level of schools, Sullivan Shopping Centre, parks, and transit. (id:60626)
Exp Realty Of Canada
413 9500 Tomicki Avenue
Richmond, British Columbia
Welcome to Trafalgar Square by Polygon! This 2 bed + den top floor unit features a smart and efficient layout with bedrooms on opposite sides of the living space, offering optimal privacy and no wasted hallway space. Enjoy year-round comfort with cost-effective geothermal heating and cooling. High ceilings and quality appliances add to the upscale feel. Residents have access to a clubhouse with a lounge, gym, music studio, and ping pong room. Just steps to Walmart, dining, and shops. (id:60626)
RE/MAX Westcoast
52305 Rge Rd 24
Rural Parkland County, Alberta
Discover the ultimate lakefront lifestyle with Lot 4 at Jackfish lake, just 45 minutes from downtown Edmonton and only 20 minutes from Spruce Grove. This 4.79+/- acre lot features an impressive 600 feet of shoreline, offering stunning views and unmatched access to the lake. The quick drop-off in water depth allows for a shorter dock for quick and easy lake access. The lot’s natural landscape, surrounded by mature trees, creates a private and peaceful setting ideal for relaxation and recreation. With power and gas at the property line, this lot is ready for your custom lakefront home or vacation retreat. Enjoy year-round activities right outside your door! Lot is partially cleared making it easier for immediate use. (id:60626)
Royal LePage Noralta Real Estate
1955 Northern Flicker Court Unit# 4
Kelowna, British Columbia
Single Family Custom home in McKinley Beach 2-bedroom, 3-bathroom .. This home is walking distance to the new amenity centre with its outdoor pickle ball courts, indoor pool , gym and outdoor community garden. This home features vaulted ceilings, a spacious foyer, and an open-concept kitchen, dining, and living area with a custom wall feature. The kitchen includes stainless steel appliances, undermount microwave, open shelving and pantry. From the living room and dining room, walk out to a over 200 sq. ft. covered deck. for hours of entertaining or relaxing. Each bedroom has its own ensuite for privacy. Off the primary bedroom, enjoy your morning coffee with views of Okanagan Lake and the mountains. In addition, you will appreciate the large walk- in closet.. Walk in from the garage into a large mudroom and laundry room with custom cabinets and bench with plenty of storage. Relax on the large covered patio, perfect for three-season use, with a natural gas hookup and space for a hot tub, with 220V wiring. Modern touches include Gemstone LED lights controllable via your phone, central forced air conditioning, motorized blinds on the main level, and an EV charger in the single garage. At 1,225 sq ft, this home offers a lakeside lifestyle in McKinley Beach, known for its hiking trails, marina, and future winery. Just minutes to shopping, the University of BC, Kelowna Airport, and downtown Kelowna, 6 minutes to your daily shopping.. Opportunity to be your home!! (id:60626)
Exp Realty (Kelowna)
1209 - 45 Carlton Street
Toronto, Ontario
Welcome to Lexington Condominiums! They just don't build units like this anymore - and once you step inside, you'll know exactly why. Let's talk about space. Approximately 1300 square feet of it, in the heart of the city at Yonge/Carlton, in a building where units rarely hit the market, and for good reason! This beautifully renovated 2-Bedroom + Solarium features a well-designed floor plan that actually makes sense - where you have room to comfortably live, work, and entertain. Modern kitchen has a functional layout with an island that doubles as a breakfast bar. Open concept living area is bright and extremely spacious, with plenty of room for your full-size furniture and more. Both bedrooms are generously sized, with the primary offering a 4-piece ensuite and double closets. Solarium is filled with natural light and versatile - currently being used as a 3rd bedroom but would make a great home office or flex space. Extras include a large foyer with double closet and laundry room with great storage. This location can't be beat! Steps to transit (College Station & streetcars), coffee shops, restaurants, supermarkets, and theatres. Directly across from the historic Maple Leaf Garden (now Loblaws). Minutes to Eaton Centre, Toronto Metropolitan University, University of Toronto, Queens Park, Hospitals & University Health Network. Enjoy access to some of the best amenities in the city: 24/7 Concierge/Security, Fully-Equipped Gym, Running Track, Indoor Swimming Pool, Sauna, Squash Courts, Crafts/WoodWorking Room, Party Room, Conference Room, Billiards, Snooker, Ping Pong, Library with Kid's Playzone, Outdoor Sundeck with BBQs, Bike Storage, Visitor Parking & more! *Condo fees include ALL utilities*. Building is well-managed, with long-time residents and friendly staff who truly care. The Lexington offers a sense of community that's rare in downtown. Whether you're downsizing or looking for more space, this suite is a fantastic choice to accommodate you for years to come! (id:60626)
Royal LePage Signature Realty
1 3947 Cedar Hill Cross Rd
Saanich, British Columbia
New Price! Spacious Corner Townhome with Gorgeous Outdoor Living and priced to sell! If you’ve been searching for a townhouse with room to breathe and a beautiful outdoor space, this is the one! Situated in a desirable location, this bright corner unit is the largest in the complex .Meticulously cared for, the main level features an updated kitchen, dining area, and walk-out access to a stunning patio and garden area, perfect for BBQing with friends, or simply relaxing outdoors. This kind of outdoor living is rare in townhome living! Main floor plan includes wide hallways, living room, 2 pce bathroom & bonus flex space ideal for a play area, or a desk or extra room to move freely. 3 bedrooms up , including a large, primary suite with a walk-in closet & an ensuite featuring an easy-access walk-in bathtub, perfect for comfort and convenience. Garage, extra parking, spot, pet-friendly, close to schools, golf, shopping, & transit, don't wait! (id:60626)
Coldwell Banker Oceanside Real Estate
2125 Shamrock Drive
West Kelowna, British Columbia
Walk out rancher with lake views in one of West Kelowna's most desirable locations, Shannon Lake. 4 bedrooms, 2 1/2 bathrooms, great room concept, vaulted ceilings and large deck to enjoy the views. Main floor boasts 2 bedrooms,1 1/2 baths, hardwood flooring and tile, Downstairs are another two bedrooms, 1 bath, family room and another kitchen. Laundry both up and down. This would make a great family home or in-law suite. Updates include new PEX plumbing (all poly B replaced), furnace, hot water tank, flooring, downstairs bathroom, some appliances, deck. Flat backyard with nut trees, garden, grapes, berries and underground irrigation. Double garage with plenty of extra parking. Close to schools, shopping, golf, the lake, hiking trails, minutes to everything you need. Photos are from previous tenancy. (id:60626)
RE/MAX Kelowna
1708 9133 Hemlock Drive
Richmond, British Columbia
Welcome to Hampton's Park! Sub Penthouse corner home boasts 270 degree city and mountain bright views through floor-to-ceiling windows, flooding the space with natural light. Enjoy stunning west-facing sunsets from your covered balcony. The functional layout offers a large primary bedroom with ensuite and a cheater ensuite for the second bedroom. Prime location - minutes to Richmond Centre, Central Garden City with Walmart and tonnes of Shopping/Restaurants, Garden City Lands & Park, Richmond Public Market & KPU. Amenities include indoor pool, steam/sauna, gym, and clubhouse. 1 parking and storage locker included. Don't miss this rare opportunity! Open House Sunday, June 15th 1-3PM; Saturday, June 21st 1-3PM. (id:60626)
Sutton Group Seafair Realty


