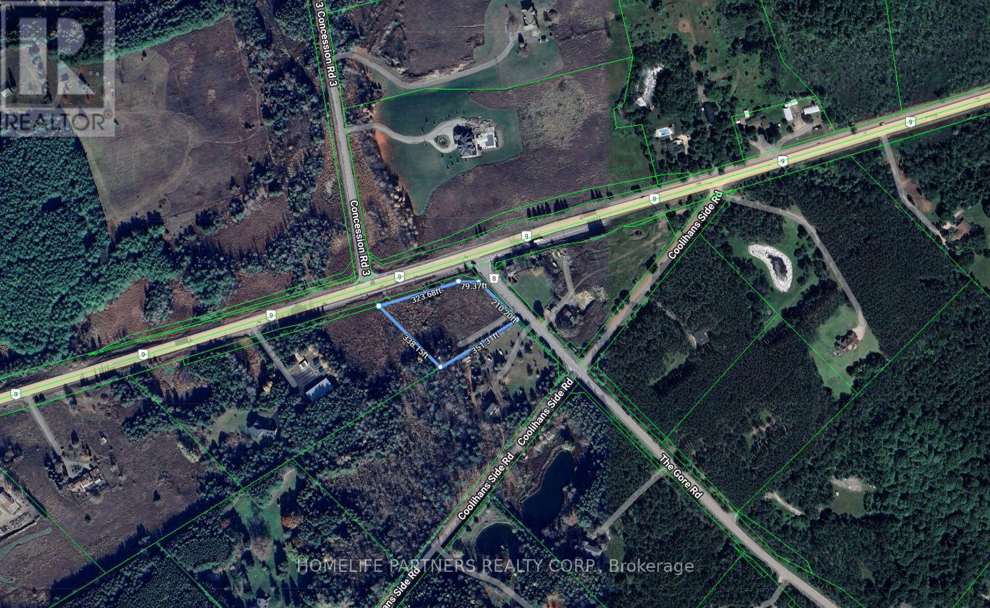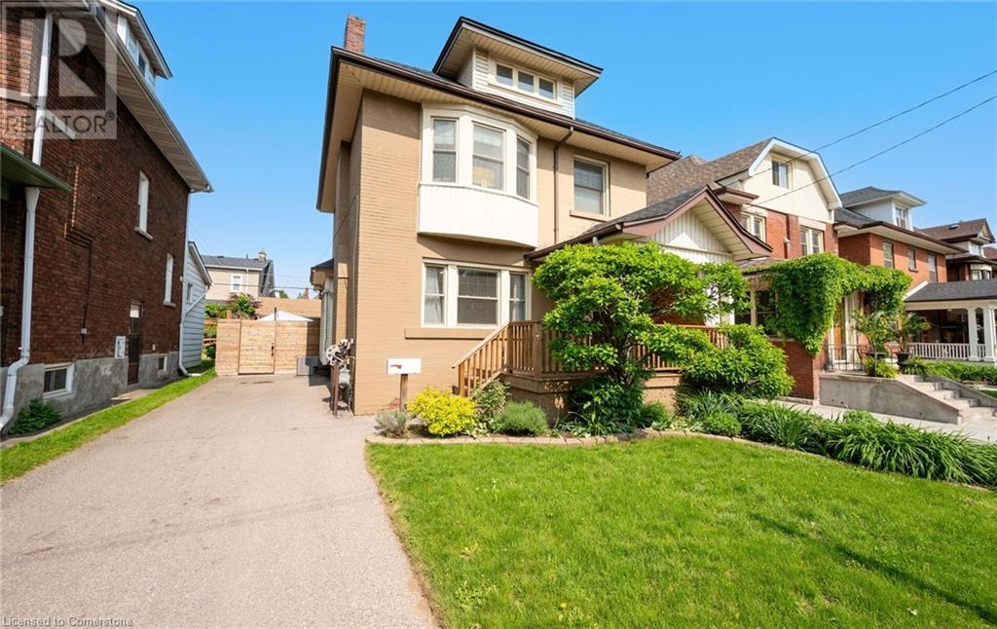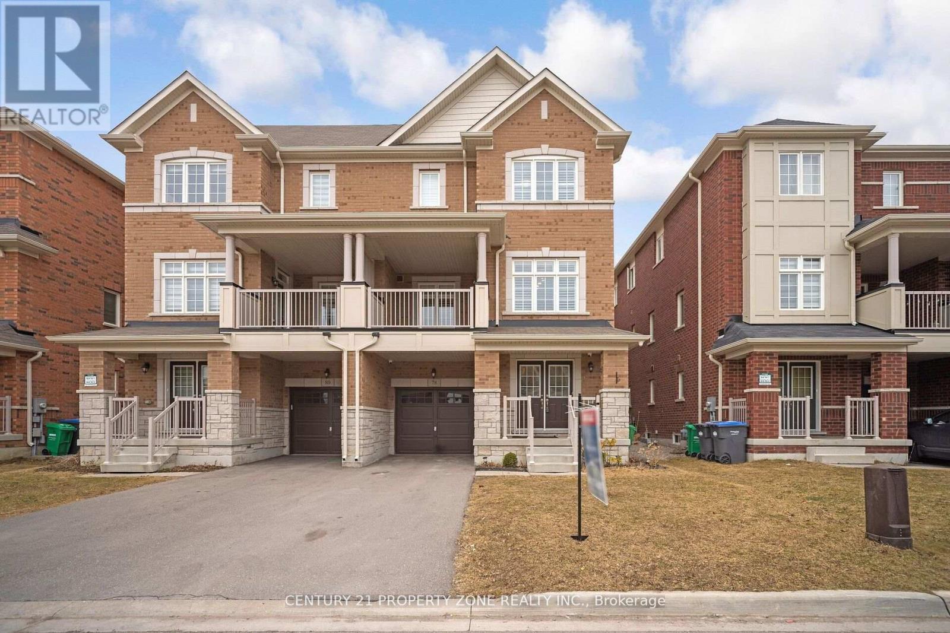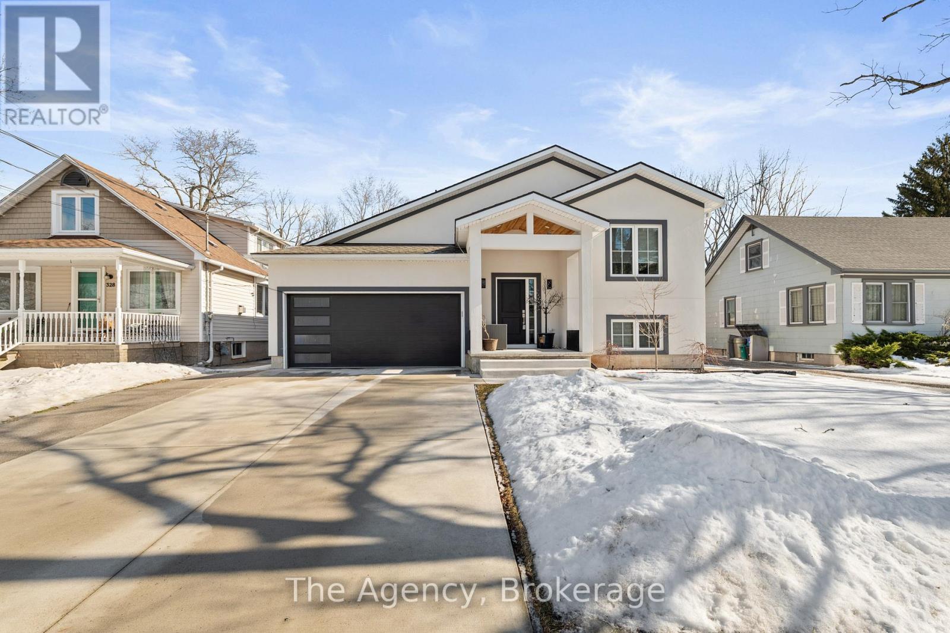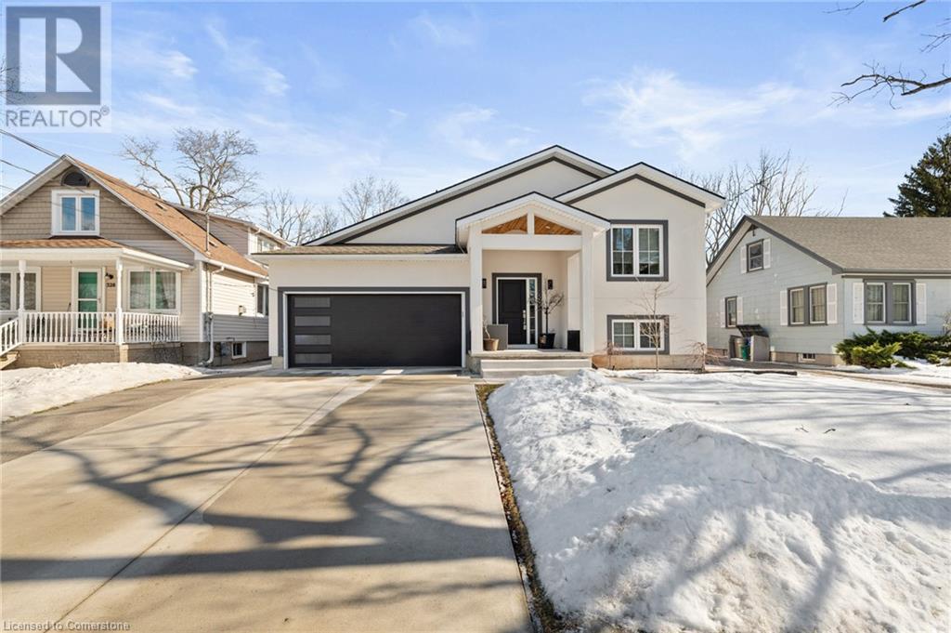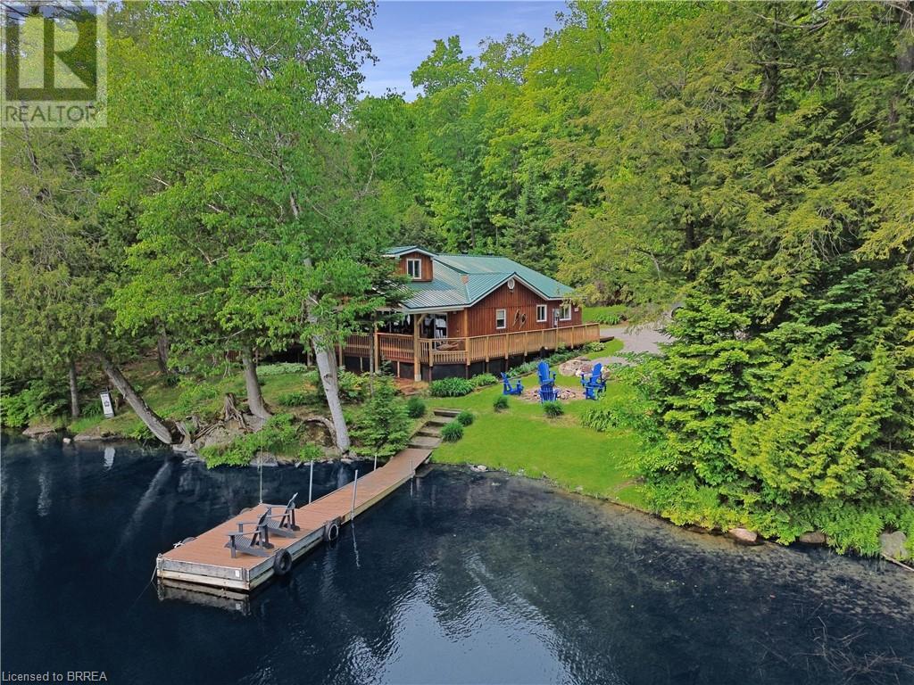103 Wilton Road
Guelph, Ontario
Bright, open, and full of upgrades, this 3+1 bed, 2 bath detached home sits on a landscaped premium corner lot and delivers the perfect blend of space, function, and style. The main floor showcases soaring ceilings and an open concept layout made for everyday living and entertaining. A refreshed kitchen shines with quartz counters, dual skylights, stainless steel appliances, a new double sink, and freshly painted cabinetry (all 2025), flowing into a tiled dining area with a walkout to the side yard. New luxury vinyl flooring (2025) grounds the living room, while the large lower-level family room offers even more room to relax or gather, with big windows, a walkout to the deck, and direct access to the basement. Upstairs, you'll find an updated 5-piece bath (2021), a spacious primary with a double closet and two other comfortably-sized bedrooms. The finished basement (2019) adds even more flexibility to the home, featuring a 4-piece bathroom, a bright fourth bedroom with pot lights and above-grade windows, a dedicated playroom, and ample storage to keep everything organized and tucked away. There's also a spacious rec/exercise room with laundry neatly tucked into the closet, plus cold storage. Practical touches continue with direct mainfloor garage access and parking for four vehicles (1.5-car garage + 3-car driveway). Outside, the fully fenced yard provides a deck, garden space, and peaceful views with no direct rear neighbours. Minutes from parks, schools, shopping, and other great Guelph amenities. Extras: Roof 2021, Furnace 2014, A/C 2013, New light fixtures throughout (except playroom) 2025. (id:60626)
Royal LePage Real Estate Associates
367 Wall Street
Canada Creek, Nova Scotia
Set on 14 acres of coastal perfection along the world-famous Bay of Fundy, this private oceanfront estate offers over 180 degrees of panoramic views including Cape Split, Cape d'Or, Advocate Harbour, Isle Haute, and multiple lighthouses. Perched on an elevated point with direct beach access, the property ensures unmatched privacy and a deep connection to nature. Recently transformed with new electrical, plumbing, insulation, drywall, windows, doors, siding & metal roof, there is nothing left to do but move in and relax. The gourmet kitchen features expansive quartz countertops, ample cupboard space and brand-new appliances. Both bathrooms are elegant and spacious while the bedrooms boast high ceilings and plenty of natural light. Modern touches compliment the open concept living areas with new flooring, lighting, and efficient heating & cooling systems. With a new septic system and low-maintenance landscaping, this property offers the perfect blend of serene seclusion and modern convenience - ideal for those seeking peace and privacy away from the hustle and bustle of town with no neighbours in sight! 14 acres +/- will be severed from a larger parcel prior to closing. (id:60626)
Exit Realty Town & Country
0 The Gore Road
Caledon, Ontario
2.23 Acres Corner Lot at Hwy 9 & The Gore Road with Potential to Apply for Commercial Zoning! Situated between Palgrave & Mono Mills this Residential property sits amongst some prestigious golf clubs. 30 minutes to the Toronto Airport. Close to amenities: hike the nearby Bruce Trail which connects to The Caledon Rail Trail, ski at The Caledon Ski Club, Caledon east is nearby with shopping and new community centre, the public school is minutes away & the property is in the boundaries of Mayfield Secondary School for the arts. All of this combined makes this the perfect spot for someone to build their dream country retreat or for a premium investment opportunity! Opportunity to capitalize on a premium corner lot! (id:60626)
Homelife Partners Realty Corp.
124 Eastbourne Avenue
Hamilton, Ontario
Charming Century Home in Desirable St. Clair Area. Step into this stunning 4-bedroom, 2½-storey detached home, blending 1915 character with modern upgrades. This meticulously maintained, carpet-free gem offers sun-drenched interiors, two fully renovated bathrooms (2019), and breathtaking Escarpment views. Recent updates include central air (2014), furnace (2022), roof (2021), backyard patio (2020), driveway (2018), windows (2011), Kitchen drop ceiling removed with the addition of pot lights and new backsplash(not shown in current photos, available upon request), & basement waterproofing (2018). Freshly painted, this home is move-in ready! Nestled in the sought-after St. Clair neighborhood, enjoy proximity to Hamilton’s waterfalls, rail trail, Wentworth Steps, trendy shops, restaurants, public transit, and major highways. Don’t miss this rare opportunity to own a blend of history, charm, and convenience! (id:60626)
Royal LePage Signature Realty
78 Deer Ridge Trail
Caledon, Ontario
Client Remks: Stunning Green park-Built Semi-Detached Home in Southfields, Caledon. Welcome to this beautifully maintained offering 2,031 Sq. Ft of bright and spacious living, this home is perfect for families seeking comfort & Convenience. The main floor features 9 Ft. Ceilings, large windows and an open concept layout filled with natural light, A versatile home office/den, a Huge Living & Dinning area and a family room with a walkout to a covered terrane make this home ideal for both relaxing and entertaining. The Modern kitchen boasts espresso cabinetry, granite countertops, a stylish backsplash, Stainless steel appliances, a breakfast bar, and a pantry for extra storage. An upgraded Oak staircase with Iron Pickets leads to the upper level, where you'll find three spacious bedrooms. The Primary Suite includes a 4-piece ensuite and a walk-in closet, while the additional bedrooms provide plenty of space for family or guests. The lower level offers a large den, perfect for guest room, or office. 3 car parking ( 1 in garage and 2 on the driveway and NO SIDEWALK) Prime location! Walking distance to Southfields Village public school( French immersion), Southfields Community Centre & Library, Parks, scenic trails. Enjoy Quick access to HWY 410, shopping, restaurants and more. This home is priced to sell-don't miss your chance to own in one of Caledon's most desirable communities (id:60626)
Century 21 Property Zone Realty Inc.
324 Thornwood Avenue
Fort Erie, Ontario
Welcome to 324 Thornwood Ave in beautiful Ridgeway Ontario. This open concept, raised bungalow is fully finished top to bottom. There are 3+1 bedrooms, 3 bathrooms, main floor laundry, completely finished lower level with walkout to a good sized yard that has ample space to entertain, including gazebo. Off the kitchen you will find an enclosed deck with sunken hot tub - perfect to relax in no matter what the season. Custom built in 2021, no update has been spared, including a beautiful concrete driveway. Beyond the amenities of the house itself, we have it's location, just steps away from historic downtown Ridgeway where shopping, restaurants and a year round walking trail. Added bonus, just minutes away from Crystal Beach and all that Lake Erie has to offer. Do not miss this opportunity to raise your family in the amazing community. (id:60626)
The Agency
17 Little York Street
Orangeville, Ontario
Charming Century Home in the Heart of Downtown Orangeville: Step into a piece of Orangeville's rich history with this beautifully preserved and thoughtfully updated 1865-built century home. Offering 4 bedrooms, 2 bathrooms, and over 2,000 sq ft of timeless character, this property seamlessly blends historic charm with modern comfort. Inside, sun-filled living spaces feature original hardwood floors, high ceilings, and period details paired with tasteful updates throughout. The second-floor family room provides a cozy retreat, perfect for movie nights or welcoming guests. Outdoors, enjoy the inviting curb appeal of a classic white picket fence, a spacious backyard ideal for summer entertaining, and two separate three-car parking pads. The generous layout lends itself well to multi-generational living or a potential two-unit setup*, offering flexibility for extended family or income potential. Situated in a desirable, walkable location near shops, parks, and dining, this unique property is a true gem for those seeking heritage elegance with today's conveniences. Don't miss this rare opportunity to own a treasured piece of Orangeville's past; updated for modern living. *See Attachments for proposed Duplex layouts (id:60626)
Royal LePage Rcr Realty
324 Thornwood Avenue
Ridgeway, Ontario
Welcome to 324 Thornwood Ave in beautiful Ridgeway Ontario. This open concept, raised bungalow is fully finished top to bottom. There are 3+1 bedrooms, 3 bathrooms, main floor laundry, completely finished lower level with walkout to a good sized yard that has ample space to entertain, including gazebo. Off the kitchen you will find an enclosed deck with sunken hot tub - perfect to relax in no matter what the season. Custom built in 2021, no update has been spared, including a beautiful concrete driveway. Beyond the amenities of the house itself, we have it's location, just steps away from historic downtown Ridgeway where shopping, restaurants and a year round walking trail. Added bonus, just minutes away from Crystal Beach and all that Lake Erie has to offer. Do not miss this opportunity to raise your family in the amazing community. (id:60626)
The Agency
3 515 Dupplin Rd
Saanich, British Columbia
This vacant industrial strata unit at 3-515 Dupplin Rd in Saanich offers around 2,200 sqft of versatile space with a 15-foot ceiling height, ideal for a variety of commercial or industrial uses. The unit includes a reception area, two offices, a workshop, mezzanine storage, and two bathrooms. With M-1DW zoning, it permits a wide range of industrial activities. Additional features include parking for three vehicles, baseboard heating, a heat pump, and natural gas. The property is ready for immediate occupancy, offering businesses a flexible and central location. (id:60626)
RE/MAX Camosun
11436 509 Road
Frontenac, Ontario
Welcome to your private country retreat! Nestled on a breathtaking 100-acre forested lot in scenic Ompah, this custom log home offers warmth, character, and endless opportunities to enjoy nature in all seasons. Step inside to an inviting open-concept main floor where the living, dining, and kitchen areas blend seamlessly under soaring ceilings and stunning oversized exposed logs. The centerpiece is a cozy wood stove, conveniently serviced by a handy wood dumbwaiter from the lower level. Rich wood accents throughout the home create an authentic log cabin atmosphere, while large windows and a full-length balcony provide panoramic views of the surrounding forest. Upstairs, a spacious open loft offers flexibility for a bedroom, office, or studio, overlooking the main living space with breathtaking views and architectural charm. The partially finished walk-out lower level includes a third bedroom, laundry area, cold storage, workshop, and a roughed-in 1-piece bathroom, offering additional living space and development potential. Stay comfortable year-round with central air, a high-efficiency wood furnace, wood stove, HRV system, and central vacuum. Outdoors, explore over 5 km of private walking trails through mature hardwood and softwood forest perfect for hiking, snowshoeing, or peaceful reflection. Along the way, enjoy encounters with abundant local wildlife, making each outing a natural adventure. Two detached garages, both with electrical service, offer ample room for vehicles, tools, and recreational gear, plus an additional storage shed for added convenience. Whether you're looking for a full-time residence, a seasonal escape, or a nature-rich homestead, this remarkable property delivers privacy, character, and a one-of-a-kind connection to the outdoors. 20 min to Sharbot Lake. 40 min to Perth. (id:60626)
Century 21 Synergy Realty Inc.
31 Fowke Lake Road
South River, Ontario
Experience year-round living on beautiful Spring Lake in this charming, updated cottage. Enjoy breathtaking lakefront views, your own private dock, a relaxing hot tub, and a detached garage—everything you need for the perfect lakeside retreat. Thoughtfully upgraded, this home features a durable metal roof, Board & Batten siding, a new furnace and air conditioner, a water filtration system, a striking stone fireplace, and a newly drilled well. Inside, the open-concept living area boasts soaring cathedral ceilings and a newly added loft with stairs, offering even more space to relax or entertain. Surrounded by serene crown land and just steps from a public boat launch, this is your chance to embrace nature and lakefront living at its finest. (id:60626)
Real Broker Ontario Ltd.
224 - 2 Old Mill Drive
Toronto, Ontario
Welcome to 2 Old Mill Dr., luxurious boutique condo built by Tridel for those who value high level security including 24 Hr concierge service (see attached detailed security features), amazing 5 star amenities include saltwater pool, theatre, Gym, meeting rooms, dining room, guest suites, visitor parking, green roof with spectacular view and BBQ, conveniences of shopping, restaurants, walking/biking/jogging trails and many more. Steps to the subway, close to the airport, highways and downtown Toronto. This rarely available unit offers bright, spacious 1 bedroom plus den, 2 baths, wide-plank flooring, well thought un-wasted space, 9ft ceilings, balcony facing NW Humber Park and away from the traffic. Open concept kitchen with tiled backsplash, granite breakfast bar and lots of cabinet space. Upgrades include, dishwasher (2023), custom top quality California Closet Organizers in the bedroom and hall closet paid over $5,000. 1 underground parking space with roughed-in wiring for EV charging station and a locker to store your excess items. (id:60626)
Royal LePage Real Estate Services Ltd.



