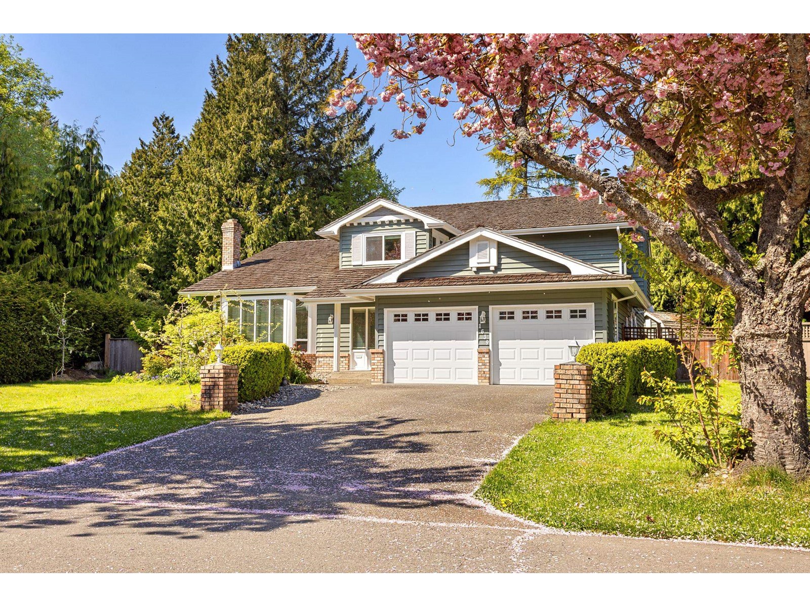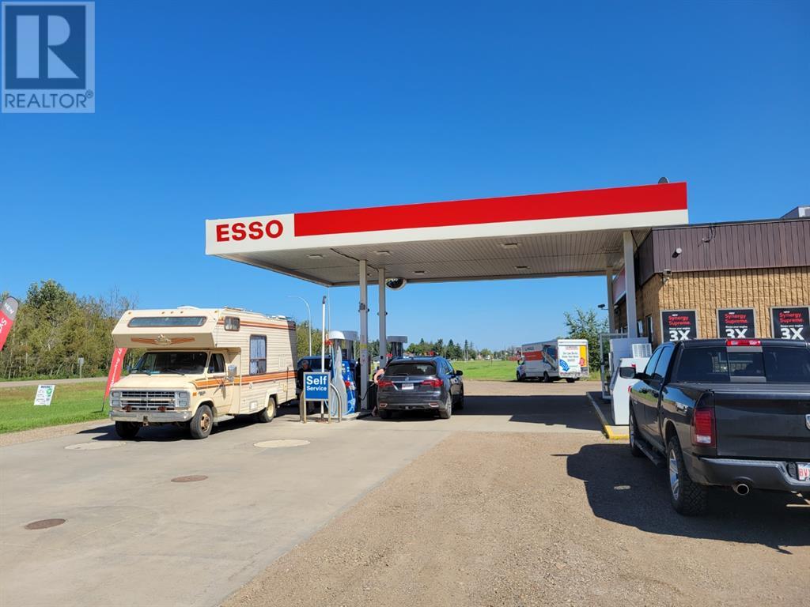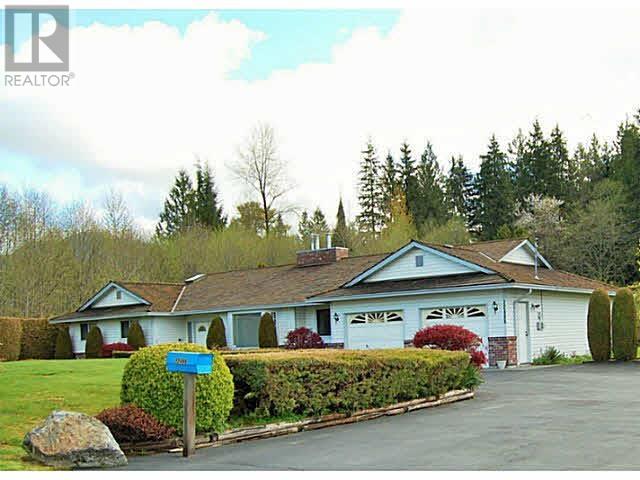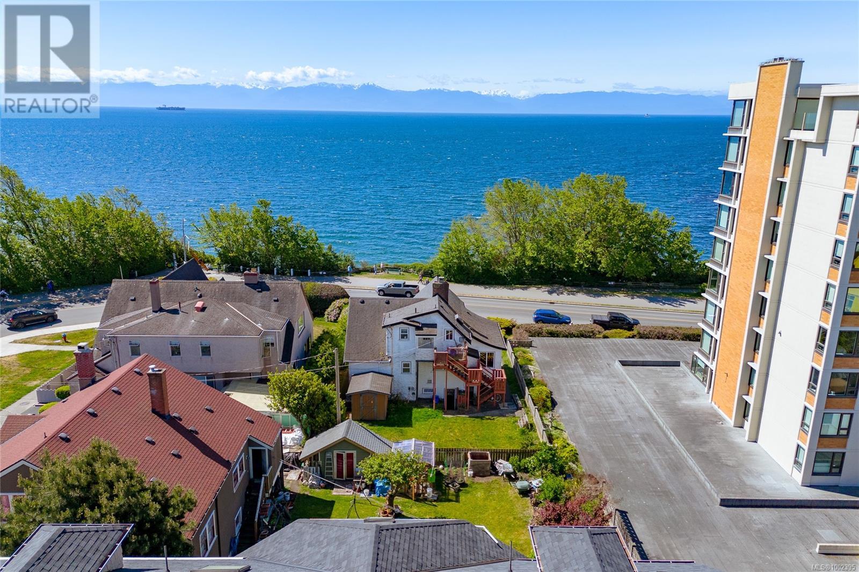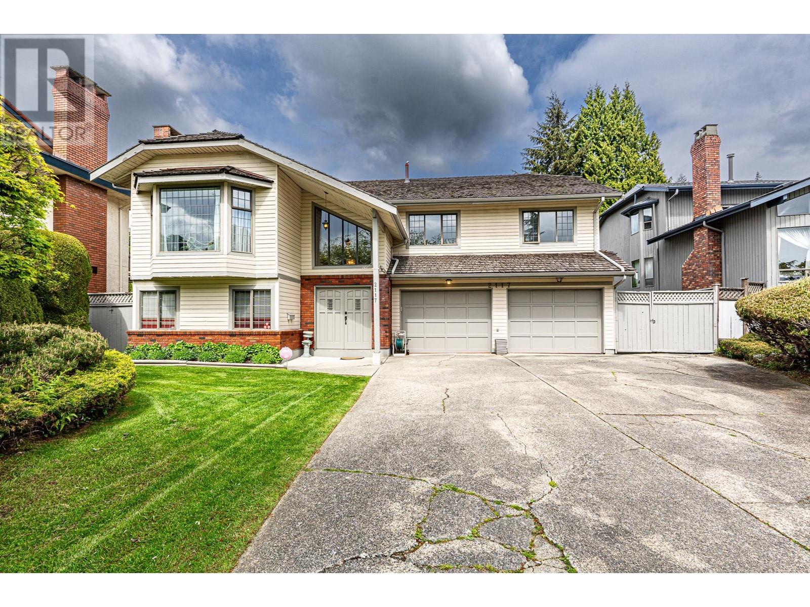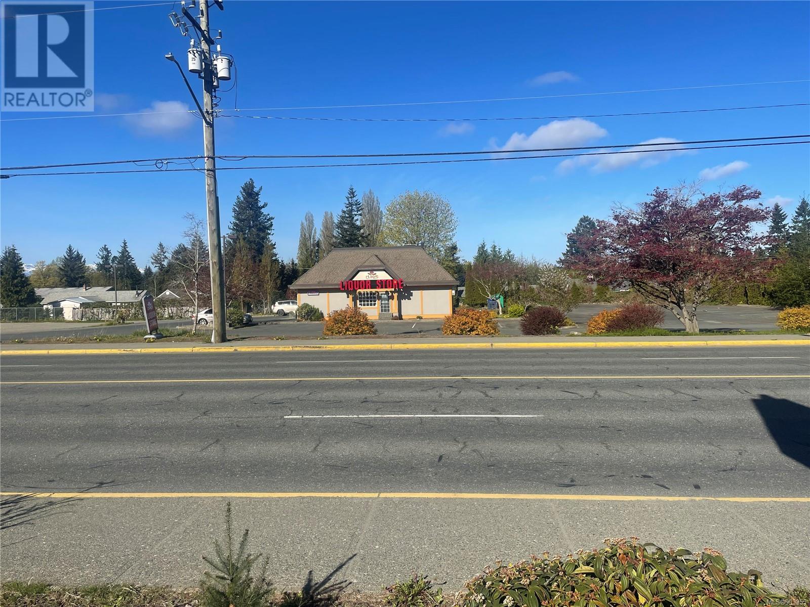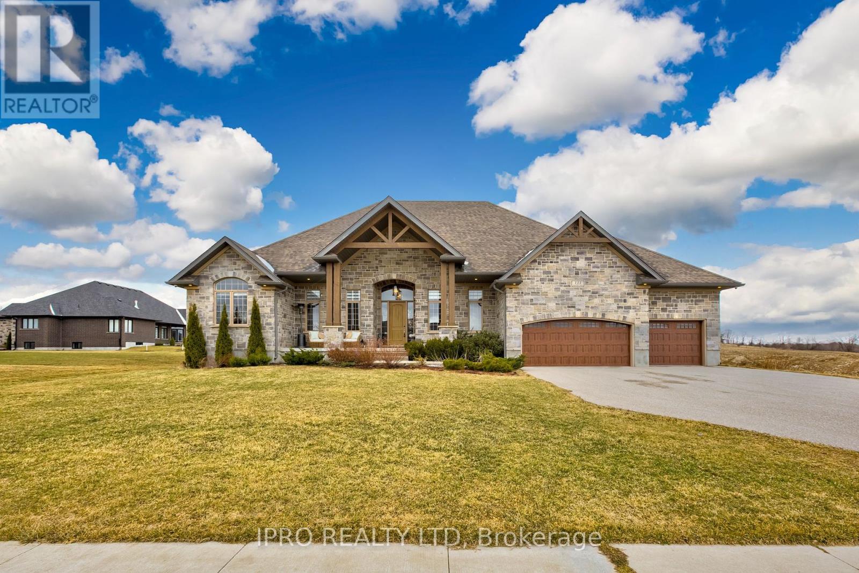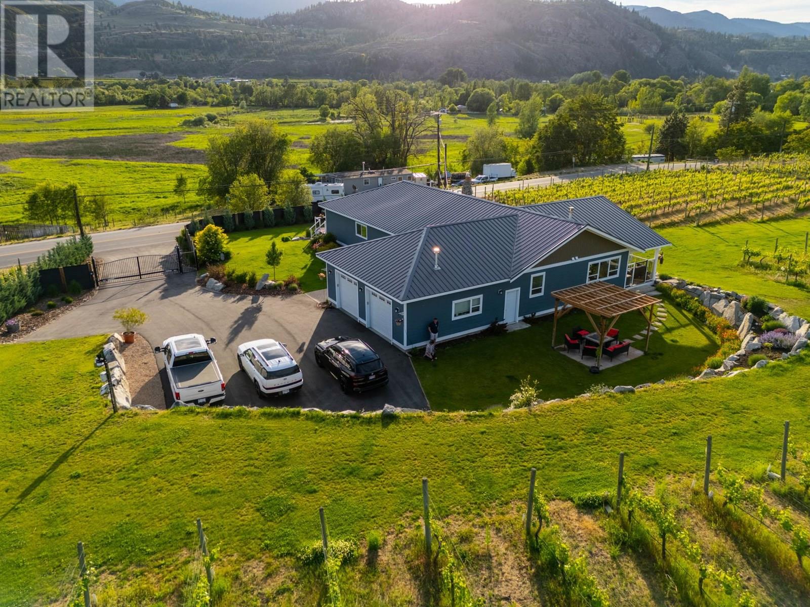5626 Fenwick Street
Halifax, Nova Scotia
Exceptional Investment Opportunity Prime Triplex in the Southend of Halifax Located on a quiet street just minutes from hospitals, universities, and Halifaxs vibrant downtown core, this meticulously maintained triplex offers a rare opportunity for serious investors. The upper unit features a bright and spacious open-concept living and dining area, along with three bedrooms, making it ideal for an owner-occupied unit. This unit will be vacant as of August 31st, 2025, offering immediate flexibility for new ownership or rental. The main floor unit includes two well-sized bedrooms, while the lower unit, renovated in 2009, offers two bedrooms and a den, complete with two full egress doors for added safety and function. Each unit is equipped with its own washer and dryer, as well as electric heat for individual control. Ample parking is available at the rear of the property, providing convenience for all tenants. Dont miss this opportunity to own a solid income-generating property in one of Halifaxs most desirable and accessible locations. (id:60626)
Bryant Realty Atlantic
2541 Carnation Street
North Vancouver, British Columbia
Presenting the perfect family home located strategically close to elementary and high schools , Ron Andrews Pool and Rec Centre, and 20 minutes to downtown. The fully renovated custom gourmet kitchen features Brazilian granite countertops, under-mount lighting and an open plan. Built in sound system throughout the entire home and yard. A new high efficiency furnace (2017) and new windows and doors are featured on the upper sunny side of the house. A stone path leads to a magical gazebo surrounded by fairy lights and an outdoor eating area in the fully fenced dog friendly yard. The upper deck has a sunroof for year round BBQs and entertaining. This family friendly neighbourhood is close to shopping, library, ski hills, golf courses, sailing and water sports, and minutes from Deep Cove. (id:60626)
Sutton Group-West Coast Realty
1639 133a Street
Surrey, British Columbia
Opportunity Knocks! Rare South-Facing Gem. Nestled on a tranquil, tree-lined street in the heart of Crescent Beach, this spacious 2,836 SF family home sits on a massive 9,741 SF FLAT lot, bathed in sunlight & surrounded by stunning cherry blossom blvds. With NO obstructive large trees, the property offers uninterrupted brightness & a seamless connection to the lush greenspace at your doorstep. This unique home offers 4 generously sized bedrooms & 3 full bathrooms, perfect layout for modern living; sun-drenched interiors with cherry blossom views from multiple rooms (upstairs & downstairs); thoughtful updates of flooring, new carpets, heavy-duty kitchen hood, and furnace over the years; ample parking on a peaceful inner-street; steps to top-rated schools. Open House: 2pm to 4 pm on Jul 20. (id:60626)
Interlink Realty
5809 48 Avenue
Redwater, Alberta
Easy to operate business (ESSO Gas Station and C-store) with 3 Bay Car washes with a gas station and the convenience store all in One property. The Town of Redwater is well known for the oil and gas projects and always busy with towns people and workers. This property (ESSO Gas Station) is located in beginning of town access and the huge car wash bays are conveniently located. The town of Redwater is just 40 minutes from city limit of Edmonton. The busy convenience store and car washes are another profitable business factors. All the pumps and tanks have been replaced in 2016, the tank is a double walled fiber glass tank. Mint condition and it is easy to operate. Please do not approach to the seller and seller's staff. (id:60626)
Maxwell Capital Realty
5-6 - 12 Bradwick Drive
Vaughan, Ontario
3310 Sq Ft + 1800 Workable Mezzanine 7 Offices Facing North Rivermede + Highway 7. Luxury Offices With Reception And Kitchenette And Custom Built-In Desk, Large Showroom, Central Air, Office And Warehouse, Alarm System, 3 Washrooms, Large Shipping Doors, Sprinklers, Alarm System Is In Perfect Condition. (id:60626)
Century 21 Heritage Group Ltd.
16 Joan Elizabeth Way
Porters Lake, Nova Scotia
One of the most picturesque lakefront views on Porter's Lake, boasting southern exposure and over 350 ft of glorious lakefront, with a custom docking system in place. No costs were spared, and as you enter the home, you are greeted by a wall of windows bringing natures bounty inside! The open living, kitchen and dining area is filled with light, and a truly unfettered view of the lake and surrounding landscapes. So much to share like quality kitchens, flooring and baths, with quartz countertops, high ceilings with tray inserts, and a main floor games/family room with a 2-way wood burning fireplace and custom wet bar system, that opens to a fabulous 3-season room and back deck system. The stunning main floor primary wing is your own oasis with a separate and private deck, his and her walk-in closets and a spa-like ensuite. The main floor laundry/mudroom with walk-out to the upper driveway and office space completes this private wing. The lower level has 2 more bedrooms, and a large, open family room, with walkout to the lower aggregate deck and a hot tub to admire the stunning sunsets all year round. An R2000 home, the impressive structural, exterior and HVAC components complement the superb upkeep of this gorgeous property, with many maintenance-free elements. With beautiful hardscaping, thoughtfully planned landscaping with hardy plants, natural rocks, grassy areas, and walkways, you will love the country garden feel of this property. The 2-acre lot, with a beautifully paved driveway, has a large undeveloped lot area ensuring future privacy and room to grow. Every day is a vacation day with tranquillity and nature all around, yet positioned close to the 107 for an easy commute, all amenities of Porters Lake, shopping, schools, gas stations, restaurants, and even pickleball/tennis courts. A short commute to downtown Dartmouth, and 30 mins to Halifax with a quick run to the Halifax Stanfield Airport. You must come and see this truly amazing home to apprecia (id:60626)
Engel & Volkers
12486 256th Street
Maple Ridge, British Columbia
Welcome to your serene haven! This remarkable 34 year old ranch-style home is nestled on a sprawling 1.96 acre lot, offering breathtaking views of lush green space. Enjoy the tranquility and privacy of your expansive yard, perfect for outdoor activities or relaxing in the sun. The property features new laminate flooring throughout, providing durability and easy maintenance and a detached workshop, ideal for hobbies or storage needs. Inside, you'll find a warn and inviting atmosphere, with spacious living areas and charming details that make it feel like home. Don't miss the opportunity to own this slice of paradise!! (id:60626)
Sutton Group-Alliance R.e.s.
690 Dallas Rd
Victoria, British Columbia
Imagine living right across the OCEANFRONT on Dallas Road, steps to Mile Zero and Beacon Hill Park. The breakwater and beach access is literally across the street. This 1938 character home with four bedrooms and three bathrooms offers panoramic OCEAN VIEWS all the way across to the Olympic Mountains. The original OAK HARDWOOD floors with walnut inlay adorn the living room and formal dining room. The wood fireplace centers the living room in this art deco home. The full basement with walk out access and GARAGE is ready for your personal touches. A separate one bedroom suite is self contained on the upper level and has its own private entrance on the back. Natural gas is connected for the hot water tank and the furnace is low maintenance electric. Perfect for the investor and/or homeowner, the location & Duplex Zoning of this property is arguably some of the best offered in Victoria. Please see both the YouTube video & 3D Matterport Tours. (id:60626)
Sotheby's International Realty Canada
2117 Knightswood Place
Burnaby, British Columbia
Welcome to this extremely well-maintained ~3,400sf house situated on a ~8,000sf lot ocated at a cul-de-sac of quiet Forest Hills neighborhood at Burnaby North. High ceiling at foyer welcomes you home leading up to main floor with spacious living spaces and 3 bedrooms. Ground floor includes a huge rec room, office, bedroom with a full bath with separate entrance giving suite potential. Features include open concept kitchen and family room with balcony for outdoor enjoyment and BBQ overlooking private backyard. Recent updates include tankless hot water tank, furnace and exterior paint. Only minutes drive to skytrain station, Forest Grove elementary, Burnaby Mountain secondary and SFU. Walking distance to Golf course. Book your private showings today! (id:60626)
RE/MAX Crest Realty
106 Dogwood St
Campbell River, British Columbia
Exciting opportunity on one of the busiest streets in Campbell River! A unique opportunity to purchase a 0.75 acre C-2 zoned building and land on the main route into town. The site currently has a 2200 sq ft building currently rented out. This is an ideal opportunity to obtain the land and redevelop at a later date. *Please note business is not included* (id:60626)
Royal LePage Advance Realty
111 Sunset Hills Crescent
Woolwich, Ontario
PRICED TO SELL --- Welcome to this custom-built stone/brick Bungalow on a 1/2-acre end Lot, abutting a green farmland with beautiful, picturesque surroundings in the lap of nature. Located in a family friendly neighborhood, this 3+3 bedroom, 3+1 bath home offers nearly 5300 sqft of expansive living space, including a finished basement and many upgrades. It is an epitome of thoughtfully designed luxury. The grand covered porch overlooking the countryside truly reflects its character of an Estate home, with high ceilings throughout the main floor. It features two large family rooms with gas fireplaces, a dining room, breakfast area and a spacious mud room. All with engineered hardwood floors, oversized windows with plenty of natural light. Aesthetically designed gourmet Kitchen includes quartz countertop, high end KitchenAid SS appliances, a spacious breakfast bar and plenty of storage in ceiling height cabinets having crown moldings. The luxurious primary suite has a walk-in closet and a spa-like ensuite with a soaker tub, double vanities, and a glass shower. Two additional spacious bedrooms come with great closet space. A fairly new finished Basement is an entertainer's paradise with large party hall / rec room, bar and kitchen counter, a multi-purpose glass enclosed room for Sheesha lounge / Wine cellar / Yoga room, a home theatre, study / home office, two bedrooms and a 3-piece bath. A partially built sauna offers a relaxing retreat. With a 3-car garage and parking for up to 6 vehicles. The backyard oasis features a glass-enclosed patio, an open deck, fresh landscaping, and ample entertaining space for gatherings and BBQs. A serene spot to witness the magic of sunrises and sunsets. Plenty of space to add an outdoor pool. Enjoy resort-style living, just minutes from downtown Kitchener, Waterloo, Guelph, and close to public and private schools, with Golf courses nearby. Embrace peaceful, high-quality living with urban convenience. CHECK 3D VIRTUAL TOUR. (id:60626)
Ipro Realty Ltd
7207 Tucelnuit Drive
Oliver, British Columbia
Just minutes from downtown Oliver yet quietly embraced by nature, this exceptional 3.22-acre vineyard estate offers a rare blend of privacy, sophistication, and South Okanagan charm. With 2.2 acres of Roussanne grapes under contract with acclaimed winery, Le Vieux Pin, it’s not just a home—it’s a lifestyle investment grounded in one of the region’s most coveted terroirs. The AG1 zoning allows for a variety of secondary uses including a second dwelling. Thoughtfully renovated, the home features a light-filled open-concept layout ideal for gatherings, flowing seamlessly to an expansive deck that invites al fresco dining and sunset views over the vines. The European-inspired kitchen, adorned with artisan cement tiles, anchors the heart of the home with timeless style and modern function. Outside, curated landscaping fosters biodiversity, drawing hummingbirds, monarch butterflies, and bees into a living tapestry of colour and movement. A shaded pergola on the eastern side offers a serene space for summer afternoons or intimate garden soirées. The privately positioned primary suite offers a peaceful retreat, blending cottage charm with elevated design. Just a short stroll to Tuc-el-Nuit Lake and only six minutes to schools and shops, this remarkable property captures the essence of refined rural living in the heart of the South Okanagan. (id:60626)
Angell Hasman & Assoc Realty Ltd.



