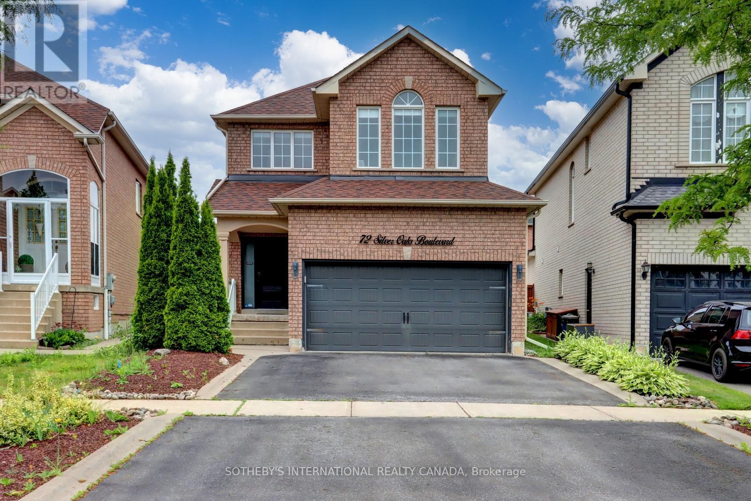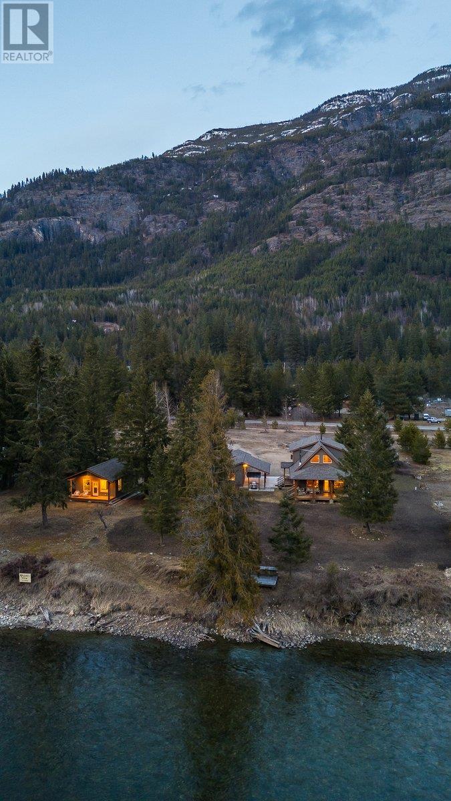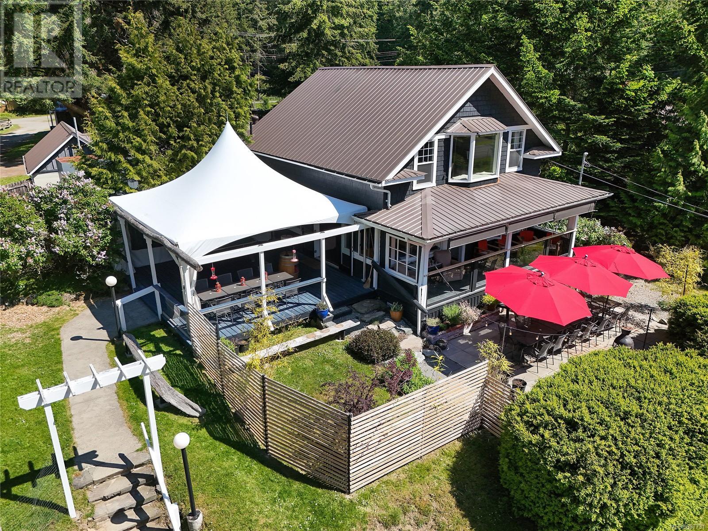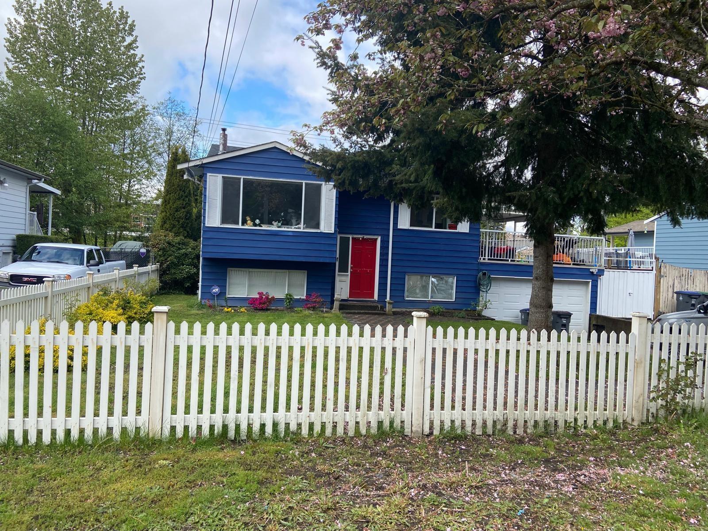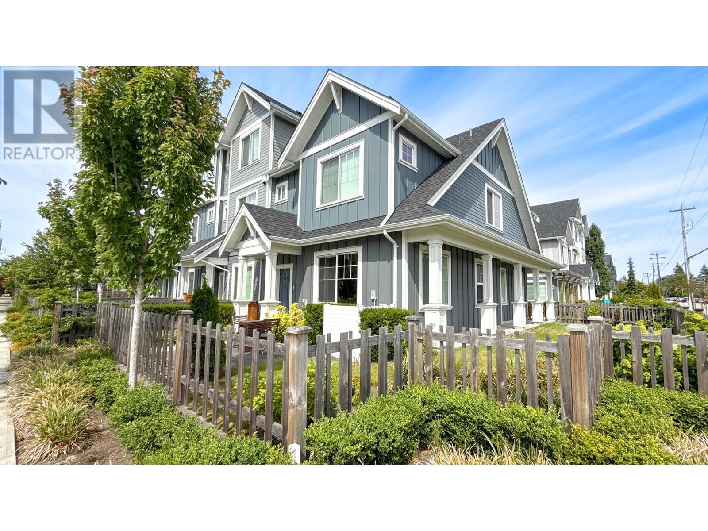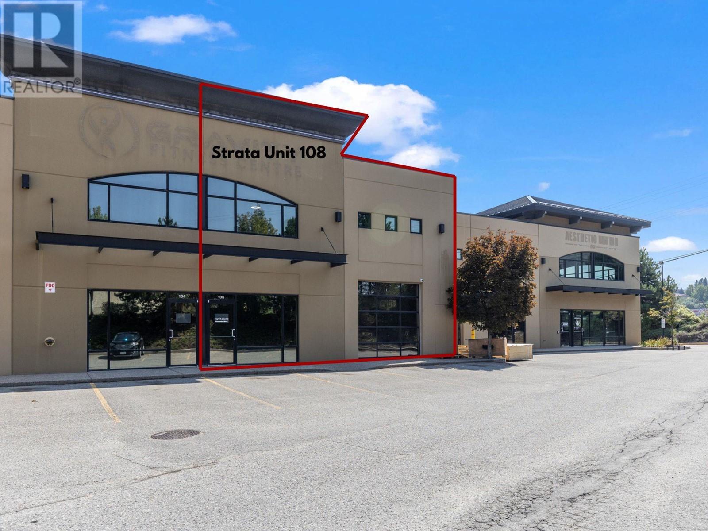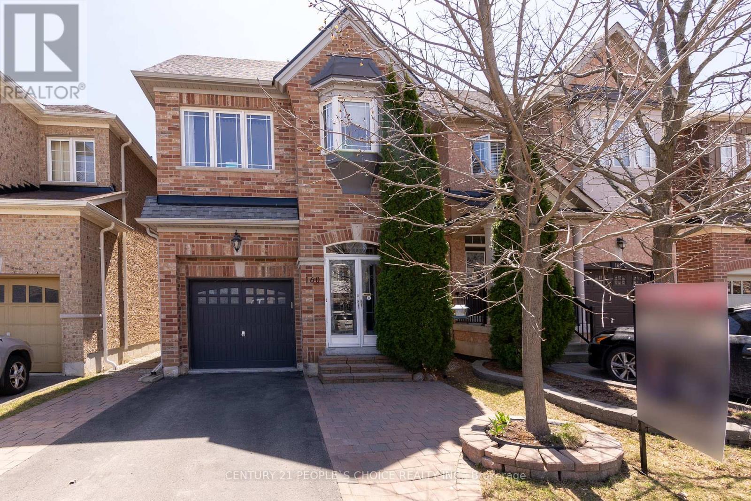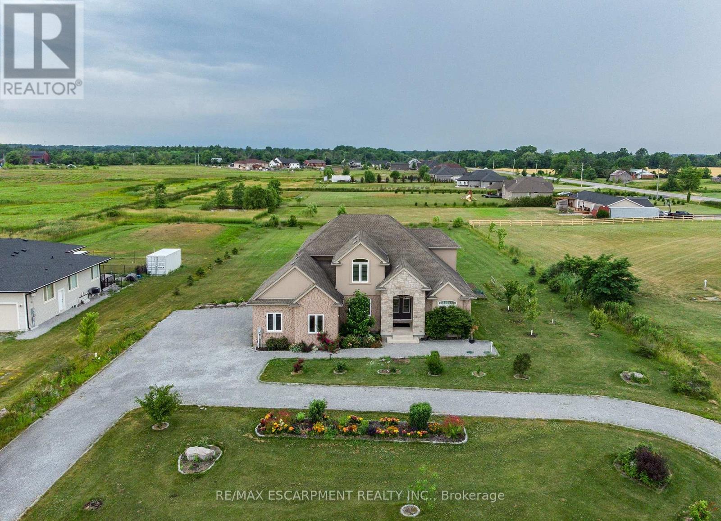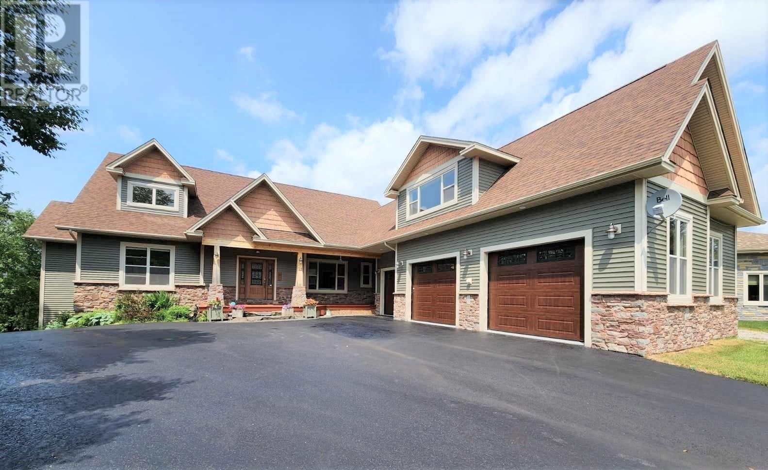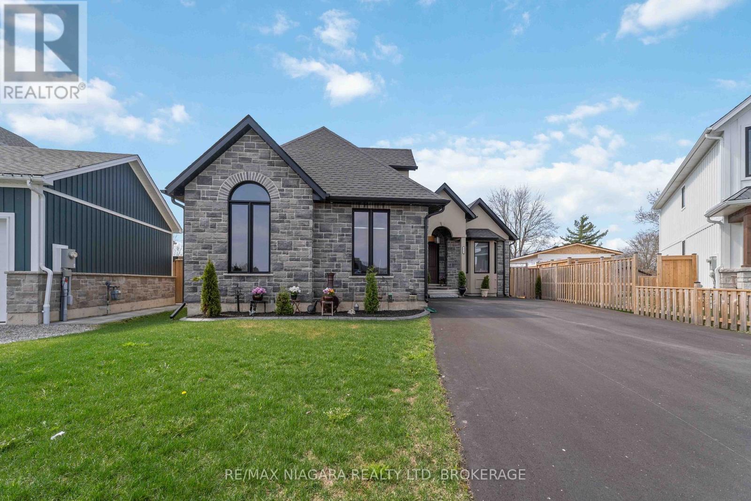72 Silver Oaks Boulevard
Vaughan, Ontario
Step inside this over 2800 sq ft (above grade and basement MPAC) haven and be immediately drawn into its open-concept design ,where natural light bathes carpet-free floors, creating an expansive and inviting atmosphere. The seamless flow effortlessly guides you through generous living spaces, each crafted for comfort and style. With four plus one spacious bedrooms and four luxurious bathrooms, there's ample room for family and guests to unwind in comfort. Each bedroom is thoughtfully sized, providing a true retreat. The adventure continues as you descend into the finished basement, a true entertainment oasis. Featuring a full kitchen and a dedicated entertainment center, its perfectly suited for lively gatherings or cozy movie nights. Step outside into your own private oasis backyard, a masterfully landscaped haven designed for ultimate relaxation and enjoyment. Whether you're hosting al fresco dinners or simply unwinding amidst lush greenery, this outdoor sanctuary promises unparalleled tranquility. (id:60626)
Sotheby's International Realty Canada
49 Argelia Crescent
Brampton, Ontario
Detached 4+2 Bedrooms and 4 Bathroom House With A LEGAL SECOND DWELLING". Be Prepared to Fall In Love With This Exquisite Modern Designer Home In The Prestigious High Demand Area Of Brampton. This 4+2 Bedrooms and 4 Bathroom Comes With Upgraded Hardwood Floors On Main and Upper Floor, Polished Porcelain Floors, Bright Living Family Custom Book Match Calacatta Marble 55 Inch Fireplace! Carpet Free House!! Finished Legal Basement Apartment For Additional Income Currently Rented****Gourmet Kitchen W/Quartz, Custom Quartz Matching Backsplash, Extended Center Island, Maple Cabinets W/Uppers, Interior And Exterior Pot lights (id:60626)
RE/MAX Gold Realty Inc.
3671 Passmore Upper Road
Passmore, British Columbia
This special riverfront home is available on the market for the first time! This 3 bedroom, 2 bathroom 2016 modern home is move in ready. It has an additional high quality modern one bedroom cabin, making rural living inviting and possible for anyone. The flooring throughout is easy to care for and quality slate, cork and laminate. Both the home and the cabin have timber frame covered decks with river views, are high quality builds, efficient and equipped with heat pumps including A/C, separate laundry and a sophisticated water filter system. The main house has an energy efficient on demand water system as well as an efficient cozy Blaze King wood burning stove. The property is just over 1.7 acres with easy access, a timber frame carport , side by-side insulated shop, ample outdoor parking for multiple vehicles including off season vehicles. The yard in low maintenance and gently sloping; includes a fenced raised garden area and has been newly seeded with added top soil. The river is easily accessed for those who want to enjoy kayaking, floating or swimming the Slocan River. The home is bright with an abundance of windows and feels spacious with open vaulted ceilings. Take in the mountain views and 220 feet of river front from the timber frame covered decks. Enjoy the starry nights from the privately situated hot tub. The local Co-op is only a few minute drive away. Rails to Trails and the Bus Stop are both within walking distance. (id:60626)
Valhalla Path Realty
454 Village Bay Rd
Mayne Island, British Columbia
Welcome to a beautiful 1-acre commercial zoned (C1(a)) property in the heart of the village with views into Miners Bay. Well-maintained commercial assets include a 2,996 sq ft restaurant with a fully equipped kitchen, fixtures, equipment & furniture—all leased with ongoing income. Additionally, a 581 sq ft leased office space provide further revenue streams & 714 sq ft warehouse space for potential income. Zoned for owners or caretakers residence, retail & office use, offering versatile opportunities. Perfect as an income or investment property, combining scenic beauty, prime location & potential for expansion. Turnkey opportunity for savvy investors or entrepreneurs. Come Feel the Magic! (id:60626)
RE/MAX Mayne-Pender
549 Bayview Lane
Sudbury, Ontario
Welcome to your next chapter of lakeside living on the iconic shores of Ramsey Lake. This executive bungalow offers 66 feet of pristine, south-facing waterfront—a rare blend of elegance, comfort, and convenience just minutes from Bell Park, Health Sciences North, shopping, dining, and entertainment. Whether you crave peaceful mornings by the water or vibrant city energy, this home delivers the best of both worlds. Step inside to an open-concept main floor designed to impress, where the kitchen, dining, and living areas are all framed by panoramic lake views. The chef’s kitchen is a showstopper, featuring rich cherrywood cabinetry, gleaming granite countertops, and a spacious centre island—ideal for family meals or entertaining guests. A double-sided gas fireplace adds warmth and sophistication, seamlessly connecting the living and dining areas, while sliding patio doors lead to an expansive deck for effortless indoor-outdoor living. This home offers 3 generously sized bedrooms—2 on the main level and 1 in the fully finished lower level. The primary suite is a private retreat with a large walk-in closet and a spa-like ensuite complete with heated travertine floors. Downstairs, you'll find a bright and open layout perfect for entertaining, featuring a family room, wet bar, games area, and a second bathroom with its own relaxing sauna. Stay cozy in every season with in-floor heating and unwind beside another elegant double-sided gas fireplace. Outside, your private oasis awaits. An interlocked lakeside patio with natural gas BBQ hook-ups sets the stage for unforgettable summer evenings, while the shoreline offers direct access to swimming, boating, and sunbathing. In the winter, enjoy skating and ice fishing—this is truly a four-season lifestyle.Additional features include a double attached garage, carport, and an interlocked driveway with plenty of parking. This exceptional home on Ramsey Lake is a rare opportunity—don’t miss your chance to live the waterfront dream. (id:60626)
Real Broker Ontario Ltd
10701 141 Street
Surrey, British Columbia
Prime Investment Opportunity! Spacious 6 Bed 2 bath home on a large lot with recent updates: new roof, flooring, bathrooms, renovated kitchen, fresh paint, and two laundries. Private backyard, large shed, and prime location near SkyTrain, SFU, hospital, parks, rec center, and shopping. Great Cash Flow: Rented for $5,500/month ($3,000 upstairs + $2,500 suite). Ideal Layout: 3-bed, 2-bath main home + 3-bed basement suite. Future Development: Zoned for fourplex + garden suites (check city). Close to Surrey Central & transit. Live, invest, or redevelop-don't miss this! (id:60626)
Century 21 Coastal Realty Ltd.
4 7780 Bridge Street
Richmond, British Columbia
Welcome to this rare 2-level, 4-bedroom townhome at Bryton Court by Jacken Homes. This bright and spacious corner unit offers 1,398 sqft of interior space and a 478 sqft private fenced yard, totaling 1,876 sqft of functional living. Enjoy upgraded stainless steel appliances, granite countertops, air conditioning, upgraded flooring, beautiful cabinetry, a kitchen pantry, and a large walk-in closet in the primary bedroom. Includes a full laundry room with sink, side-by-side double garage, and built-in vacuum system for added convenience. A rare opportunity for downsizers or families looking for a home-like layout in a quiet Richmond community. **open house canceled** (id:60626)
Sutton Group Seafair Realty
2476 Westlake Road Unit# 8
West Kelowna, British Columbia
For Sale: 5-Unit Strata Complex in West Kelowna’s Industrial Hub – Individual Units Available: Unit 8: 3,275 sq. ft. (main floor + second floor) Address: 2476 Westlake Road, West Kelowna, BC A rare opportunity to own individual strata units in a versatile 5-unit industrial complex located in West Kelowna’s prime industrial district. This 15,654 sq. ft. property, featuring a 12,088 sq. ft. main floor and 3,566 sq. ft. mezzanine, offers customizable spaces ideal for a variety of business needs. Situated minutes from downtown Kelowna, it provides excellent visibility and easy access for clients and employees. Property Highlights: Unit 6: 2,400 sq. ft. oUnit 7: 3,232 sq. ft. (main floor + second floor) oUnit 8: 3,275 sq. ft. (main floor + second floor) oUnit 9: 3,481 sq. ft. (main floor + second floor) oUnit 10: 3,266 sq. ft. (main floor + second floor) •Unit Sizes: 2,400 – 15,654 sq. ft., with 21-ft ceilings for mezzanine configurations. •Zoning: I-1 Light Industrial for diverse business applications. Ideal for commercial service, light manufacturing, warehousing, education facilities and fitness centers. Key Features: •Overhead doors (14 x 16 ft) for easy logistics. •High-quality construction (built in 2005) with natural light-filled spaces. Parking & Accessibility: Ample on-site parking (id:60626)
Business Finders Canada
160 Carrier Crescent
Vaughan, Ontario
Nestled in one of the most desirable neighborhoods, this stunning 4-bedroom home offers a perfect blend of elegance, comfort, and functionality. From the moment you step inside, you'll be impressed by the gleaming hardwood floors, thoughtfully designed layout, and the care that has gone into maintaining every inch of this beautiful property. The spacious main level is perfect for both everyday living and entertaining, while the upper level features four generously sized bedrooms, ideal for growing families or those in need of extra space. The finished basement provides additional living space that can serve as a recreation room, home office, gym, or guest suite. Located in a family-friendly community close to schools, parks, shopping, and transit, this is a rare opportunity to own a truly move-in ready home in a sought-after location. Don't miss your chance to make 160 Carrier Crescent your new address! ** This is a linked property.** (id:60626)
Century 21 People's Choice Realty Inc.
270 Farr Street
Pelham, Ontario
Prepare to be WOWED by this spectacular 3700+ sq ft 2 stry 4+1 & 4+1 bath on almost 1.4 acres with a finished basement. California shutters and engineered hardwood floors through out and all bedroom closets . This home offers plenty of room for the growing family with a large foyer, office space and living room, 2 pce powder room and the convenience of main floor laundry. The rear of the home offers a Kitchen fit for a chef w/upgraded appliances, stone counter tops, great sized island for extra prep space and plenty of cabinets and counter space, Fam Rm with gas FP and Din Rm. with walk-out to the amazing back yard. It does not stop there this ideal set up offers main floor master with W/I closet and a spa like 5 Pce ensuite. Upstairs offers 3 spacious beds and two 4 pce. Baths. One bed offers ensuite and 2 have W/I closets and there is also a bonus loft. The basement offers even more living space with Rec Rm, additional Bed Rm, Games Rm, 4 pce bath and plenty of storage. This is the PREFECT HOME FOR YOUR FAMILY and ENTERTAINING there is ample space inside and out for family games, movies and so much more! MUST SEE this sprawling home and lot to APPRECIATE IT! (id:60626)
RE/MAX Escarpment Realty Inc.
28 Bowater Boulevard
Pasadena, Newfoundland & Labrador
Executive living at its finest! Welcome to this stunning executive 6397 sq ft.,5 bed, 6 bath, Arts & Crafts style, walk out bungalow in the sought after neighborhood of South Brook Point, Pasadena. Located on a 0.61-acre lot with 228ft of sandy beachfront access, this home is truly the best lake front property in Western NL. A large open concept, custom oak kitchen includes high-end appliances and solid surface Corian countertops plus a large walk-in pantry. Overlooking the kitchen is the large 12-14 guest dining room with 1 of 3 wood burning fireplaces, a custom oak tray ceiling above and a stunning lake side view. Just off the kitchen is a sun/family room with a redwood cedar ceiling, a 2nd wood burning fireplace, & a large window to enjoy lake views year-round. The Primary bdrm has a breathtaking view of the lake & includes a large walk-in closet with custom cabinetry & a large ensuite with dual sinks, a jetted soaker tub & steam shower for ultimate relaxation! On the main floor is 2nd bdrm with its own ensuite, & a den-office that could easily be a 3rd bdrm. Down the hall is the main floor laundry room, a 2-pc bath,& mud room with access to a 3-bay garage. Above the garage is a large office with adjoining bdrm & a 3pc bath; this would make an excellent in-law or nanny suite. The fully finished, walk-out basement has 2 large bdrms, 3pc bath, a large family room with the 3rd wood burning fireplace, a theater room & an additional lower garage for storing all your outdoor toys with easy access to the lake. The enormous green space backyard includes a small vegetable garden area, a fire pit with stone walkways to the large 550 sq ft deck to entertain guests and taking in the lake views and breathtaking sunsets & access to the beach. An ideal home for professionals, work-from-home folks or for a family looking for a safe “Investment in a Lifestyle”. (id:60626)
RE/MAX Realty Professionals Ltd. - Corner Brook
3555 Canfield Crescent
Fort Erie, Ontario
Welcome to this beautifully crafted executive bungalow built in 2022, set on a generous lot in the prestigious new Black Creek Niagara luxury community. Designed with care and built to the highest standards, this home showcases masterful craftsmanship, premium materials, and impeccable finishes throughout. The open-concept layout flows effortlessly from the soaring 12-foot foyer into the expansive great room, elegant dining area, and gourmet kitchen culminating in a stunning, enclosed three-season terrace perfect for relaxing or entertaining. The main level features two spacious bedrooms, including a luxurious primary suite with a spa-inspired ensuite and walk-in closet. A second full bathroom and a convenient main-floor laundry complete the level. The kitchen is a chefs dream, boasting custom cabinetry, a large island with a double sink, granite countertops, and top-of-the-line stainless steel appliances. Downstairs, the fully finished basement with 8.5-foot ceilings offers incredible versatility complete with two additional bedrooms, a full kitchen and dining area, a large recreation room with fireplace, a full bathroom, laundry, and a private entrance making it ideal as an in-law suite or guest quarters. Additional highlights include a spacious double-car garage, a finished driveway, and professional landscaping in both the front and back yards. Ideally located just minutes from the Niagara River, top golf courses, the QEW, Buffalo, and Niagara Falls plus less than 10 minutes from the future Niagara Hospital now under construction this exceptional home truly has it all. A must-see property that blends elegance, functionality, and location into one perfect package. (id:60626)
RE/MAX Niagara Realty Ltd

