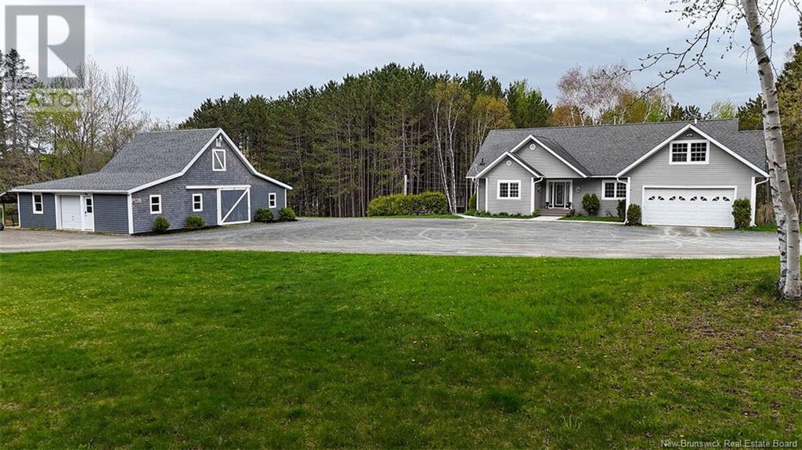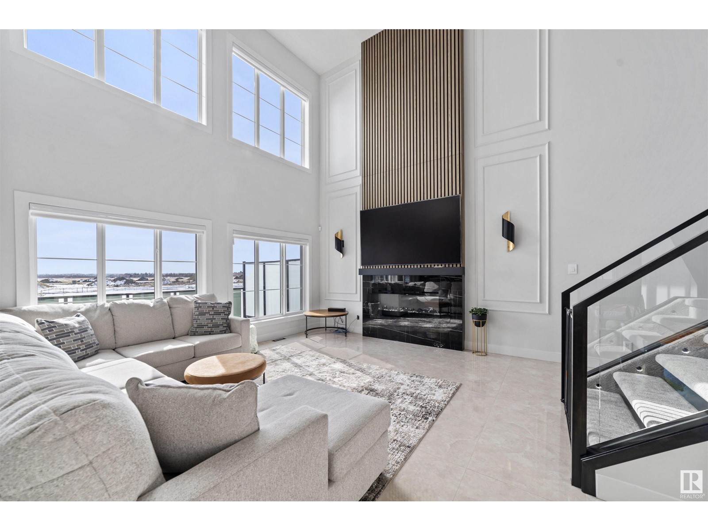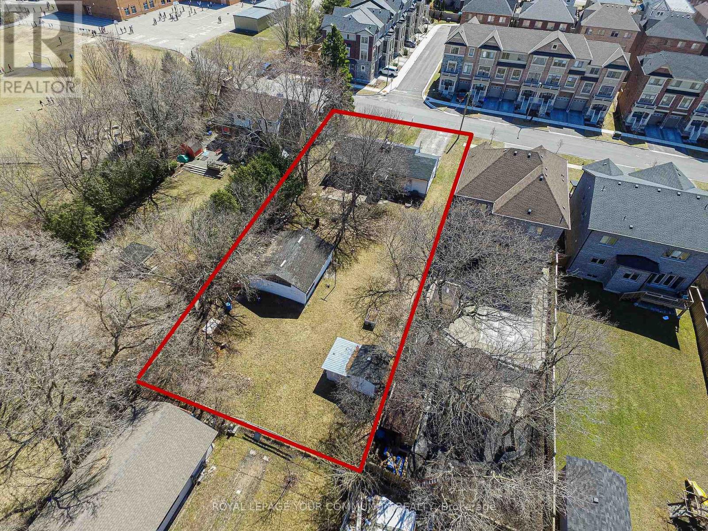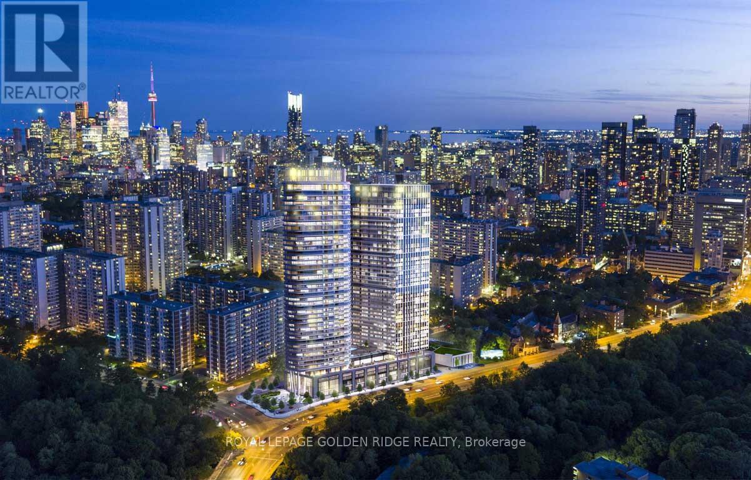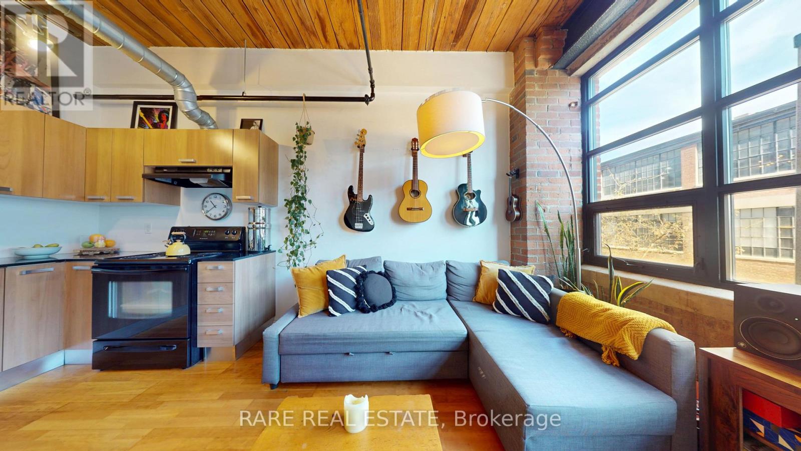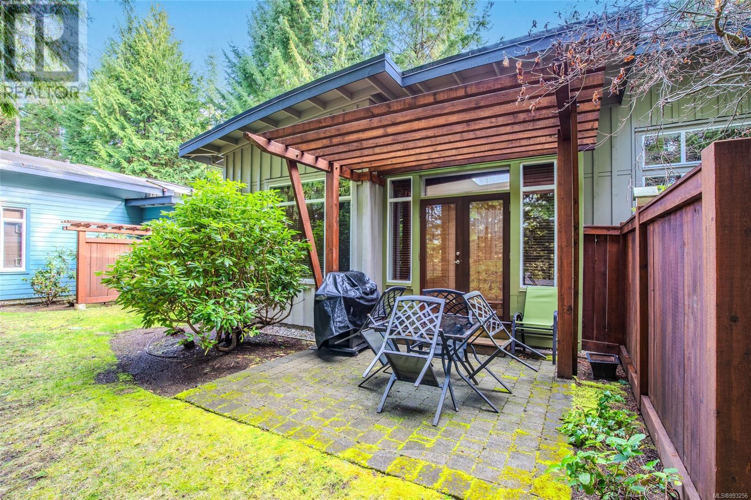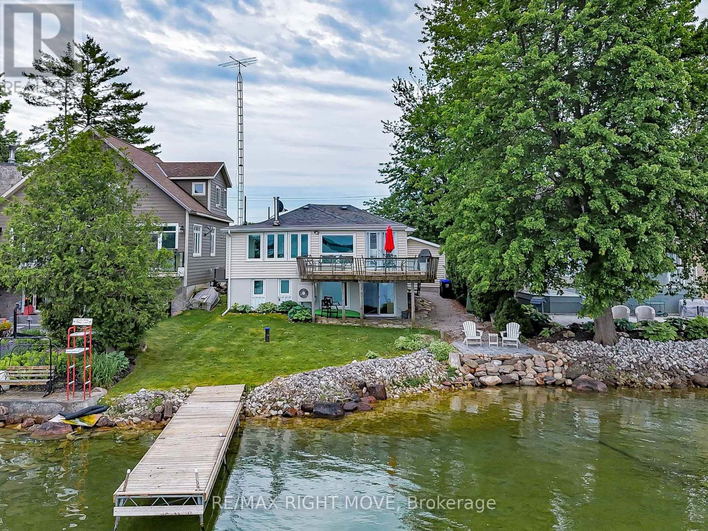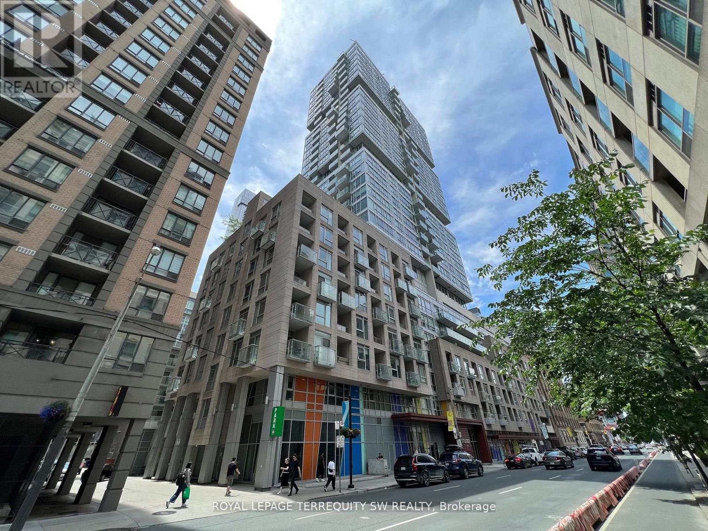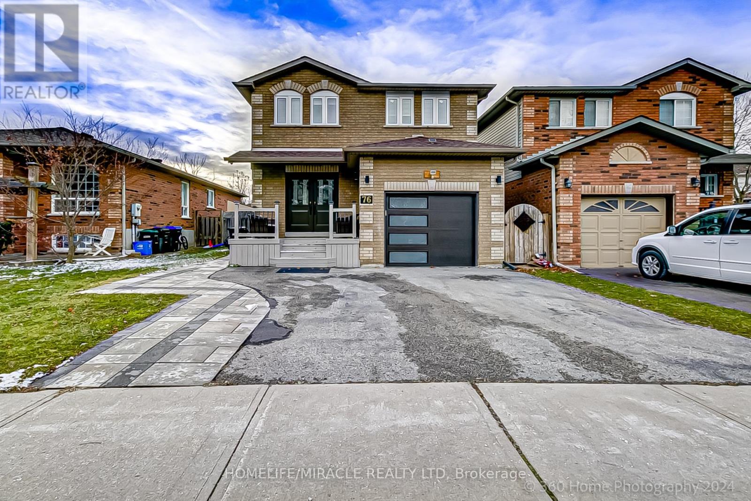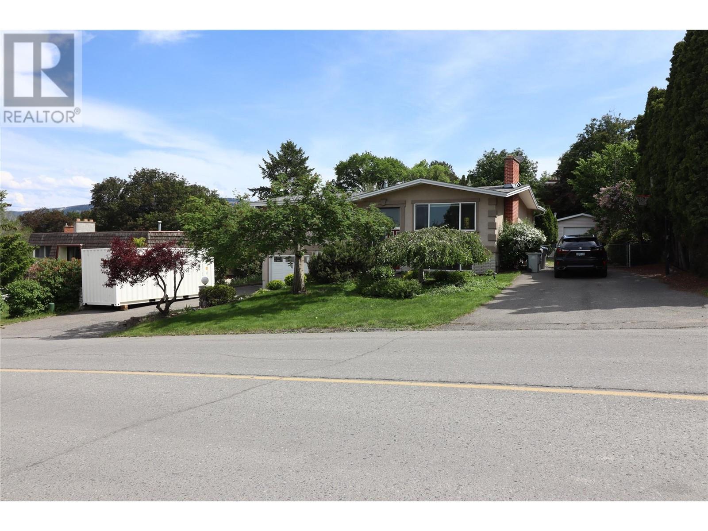20 Left Branch Salmon Hill Road
Florenceville-Bristol, New Brunswick
For more information, please click Multimedia button. Discover your dream home on two private acres with stunning views of the Saint John River. This remarkable property offers a spacious main residence, a potential income-generating walk-out, and a large, finished outbuilding - perfect for multi-generational living, business use, or creative projects. Just 5 minutes to Florenceville and 20 to Woodstock, you'll enjoy privacy without sacrificing convenience. The main home offers 1,800 sq. ft. of open-concept living, a sunroom with incredible river views, a primary suite with walk-in closet and ensuite, two additional bedrooms, a full tiled bathroom, hardwood and ceramic flooring, an attached garage with a bonus room, and a private hot tub oasis. A new heat pump ensures year-round efficiency. The 1,600 sq. ft. walk-out lower level features a bright, highly desirable income suite with a private entrance, large granite kitchen, two bedrooms, two bathrooms (one with laundry), and an office/storage space. The private patio offers more stunning views and natural light. The 1,600 sq. ft. finished outbuilding is fully insulated with a heat pump and wood stove, plus a mini kitchen and full bath - ideal as a studio, workspace, or guest house. A cook station and wood storage room complete the setup. This rare property offers a perfect blend of comfort, income potential, and inspiring riverfront living. (id:60626)
Easy List Realty
6423 29 St Ne
Rural Leduc County, Alberta
This exceptional 32-pocket walkout pie lot sits on over 8,150 sq. ft of land and backs onto a beautiful green space. Featuring a custom-built approx. 2,500 sq. ft home with 5 bed, out of which 4 are Masters each with ensuite bathrooms, this property offers spacious and thoughtful design throughout. Highlights include a spice kitchen, quartz countertops, 9–10-20 ft ceilings, open-to-below layout, feature walls, and an oversized double garage with an 18x8 ft garage door. Enjoy a larger backyard perfect for entertaining or relaxing. Conveniently located just 10 minutes from Costco, Walmart, the airport, bilingual schools, and everyday amenities. Please note: Photos shown are of a similar home by the same builder; finishes and layout may vary. Basement can be added for additional cost. (id:60626)
Maxwell Polaris
8 Grayson Road
Ajax, Ontario
YAHOO!!! Opportunity knocks!!! PRICED TO SELL TODAY!! 8 Grayson Road is THE IDEAL location to build your dream home. One of only two original homes remaining on the dead end street, steps from Terry Fox Public School and park. Original family built this bungalow in 1954 and 8 Grayson Road is ready for you to turn it into a butterfly. Zoned R1 B, the 75' wide and 200' deep lot can support a primary residence and a second accessory apartment separate from the main residence* municipal water; *2024: new water heater (owned) rear roof and garage were reshingled * Fuses converted to circuit breakers - ESA approved in 2010; Sewer lines available to the street (required connection)* SOLD AS IS; Please book your appointment to walk the lot. Sold for land value. The interior, including the foundation require substantial work. Appointment to view the interior can be made for serious buyers only. Centrally located minutes from Hwy 401, shopping centres, schools and more. (id:60626)
Royal LePage Your Community Realty
1208 - 575 Bloor Street E
Toronto, Ontario
Welcome To This Bright Corner Suite In Via Bloor Built By Tridel. Practical Layout With Unobstructed City View. Plenty Of Natural Lights Throughout The Open Concept Living Space. Keyless Entry, Modern Kitchen, Floor To Ceiling Windows, Walkout Balcony, And Numerous Recreation Amenities In The Building. Walking Distance To Multiple Subway/Ttc Stations And Minutes To DVP. Ease Access To Every Direction In Town. Surrounded With Community Parks, Groceries Stores, Restaurants, Schools, And All The Fascinations On Yonge-Bloor Area. Great Chance To Call A Place Home In The City. (id:60626)
Royal LePage Golden Ridge Realty
217 - 43 Hanna Avenue
Toronto, Ontario
Experience the character and charm of true loft living at 43 Hanna Ave, one of Toronto's most iconic industrial conversions. This beautifully designed 1+1 bedroom suite features rich hardwood floors, soaring ceilings, and expansive windows that flood the space with natural light. The open-concept layout offers a perfect blend of form and function, complemented by a modern kitchen with a functional layout. Nestled in the vibrant Liberty Village neighbourhood, you're just steps from trendy boutiques, cozy cafes, top restaurants, and convenient transit options. ** Original Owners** (id:60626)
Rare Real Estate
65 1059 Tanglewood Pl
Parksville, British Columbia
Well appointed townhome in Parksville with 2 bedroom, 2 baths at Tanglewood! Rarely available and nestled up against the Rathtrevor Provincial Park providing serene privacy with an easy walk to an incredible sandy ocean beach. Located in the amazing resort area of Parksville, perhaps the best resort area on Vancouver Island. This private, well maintained complex offers everything you could ask for in a vacation or rental property. Vaulted ceilings, an abundance of light and nature all around, this is the epitome of modern living. Exposed beams, natural surfaces in the kitchen and bathrooms, wood flooring, and a 2 sided natural gas fireplace framed by a window seat and oversized windows. The development is situated on the Parksville Beach with miles of sandy beaches and easily accessible from a private walkway on the property. These homes have a history of quality rentals; weekly, monthly or longer. All furnishings and appliances are included in this package. Get ready for the winter and spring rental season! For more details or to view this property, contact Lois Grant Marketing Services direct at 250-228-4567 or view our website at www.LoisGrant.com for more details. (id:60626)
RE/MAX Anchor Realty (Qu)
3752 Portage Bay Road
Ramara, Ontario
Enjoy this summer on the water with Immediate possession available! Welcome to your year-round waterfront retreat on the beautiful shores of Lake Couchiching. This charming and beautifully updated 3-bedroom, 2-bathroom cottage offers over 1,400 square feet of finished living space, along with 50.15 feet of pristine waterfront on the highly sought-after Trent-Severn Waterway. Situated on a quiet, dead-end road in a warm and welcoming community, this turnkey property provides the perfect setting for both weekend getaways and full-time living. Just five minutes from Casino Rama and only ninety minutes from the GTA, it offers the ideal balance of seclusion and convenience. Inside, you'll find a bright, low-maintenance interior featuring a refreshed kitchen complete with stainless steel appliances. The open-concept main level includes vinyl plank flooring, a cozy propane fireplace (2019), primary bedroom with ensuite, and an updated main-floor bathroom. The lower level boasts a walkout to the waterfront, two additional spacious bedrooms, a second full bathroom, a laundry area, and a renovated recreation room featuring pot lights, an exposed ceiling, and ample space to relax or entertain.Comfort is ensured in every season with heat and A/C pumps (2019), a propane BBQ hookup, a new water softener, and an updated water heater. Step outside to take in the stunning lake views from the expansive deck, or unwind by the water's edge on the newly added stone patio (2024), a perfect setting for enjoying summer sunsets and lakeside gatherings. Additional highlights include a detached garage, low cottagers' association fees, and a fully furnished home that includes all appliances, bedding, housewares, and even a dockjust bring your suitcase. Whether you're seeking a peaceful retreat or a permanent lakeside residence, this exceptional property offers the perfect blend of comfort, community, and natural beauty. Start making lifelong memoriesyour cottage life begins. (id:60626)
RE/MAX Right Move
302 630 Seaforth St
Victoria, British Columbia
Get ready to fall in love with the views! This stunning 2 bedroom, 2 bathroom home at Seaforth Woods delivers front row, unobstructed ocean vistas over West Bay and out to the Juan de Fuca Strait. It’s the kind of view that stops you in your tracks, and it’s even better in person. Offering nearly 1,200 sq ft of bright, open living space, this unit features a generous primary bedroom with walk in closet, ensuite, and private deck. The second bedroom also has its own deck, and the main bath includes a deep soaker tub and quartz counters. A spacious dining area just off the kitchen makes hosting a breeze. Step outside and you’re right on the Songhees Seawall, perfect for sunset strolls, quick trips to Boom + Batten, or a scenic walk downtown. This is West Coast living done right, don’t miss your chance to make it yours! (id:60626)
RE/MAX Island Properties
2202 - 199 Richmond Street
Toronto, Ontario
Live A Truly Cosmopolitan Lifestyle In The Entertainment District! Quality Built By Aspen Ridge, This Is Your Opportunity To Own In The Elegant & Stylish Studio On Richmond. This Functional Floor Plan Leaves No Wasted Space & The Natural Light Makes Working From Home A Dream. Enjoy Gorgeous North East City Views From The Floor To Ceiling Windows. Beautifully Appointed Interior Includes 9 Foot Ceilings, Miele Appliances & More! Steps From Osgoode Station. 99/100 Walk Score Makes This The Perfect Location. Amenities Are Top Notch! Shows Very Well! (id:60626)
Royal LePage Terrequity Sw Realty
9939 Echo Hts
Chemainus, British Columbia
Commanding Ocean Views this 3 bedroom 2.5 bath home in Chemainus could be easily suited - Located in an ideal spot with stunning views in Channel View Estates the home was built for the Sellers to advantage the views - The layout is spacious with a formal dining and sitting room featuring recessed ceilings and detailed moldings - Huge kitchen with lots of storage and an island workspace that leads to a cozy family room and another gas fireplace and doors to the covered deck - Home's primary bedroom has walk in closet and full ensuite - Down stairs finds 2 more large bedrooms a family room and a full bathroom - Doom opens to a private deck to also enjoy the vistas- Home is on a large landscaped .26 acre lot with oversized single garage, cement paved driveway - RV parking - efficient vinyl siding ana many decks and patios to follow the sun - Located in a Private area close to town and shopping Newer heat pumps- hedged and private rear yard - (id:60626)
RE/MAX Generation (Ch)
76 Kate Aitken Crescent
New Tecumseth, Ontario
Excellent and very well maintained 3 bedroom detached house with finished basement in high demand area of Beeton. Newley installed front double door. New windows (2024).updated kitchen with stainless steel appliances. Large primary bedroom features walk-in closet & 4 piece ensuite. Updated washroom (2023) partially Finished basement with family room, one full washroom, and bedroom Located on a quiet family friendly street. Prime Location Close To Schools, Golfing, Grocery Stores, Highway 9 & Highway 400! (id:60626)
Homelife/miracle Realty Ltd
425 Pemberton Terrace
Kamloops, British Columbia
Welcome to this bright and beautiful 4-bed, 3-bath home on a large lot in a central, convenient location. Enjoy abundant natural light all day long thanks to its sunny southern exposure. The backyard is a true retreat, featuring a fenced yard, hot tub, lovely garden area, underground sprinklers with drip irrigation throughout the yard, fire pit, climbing wall, and an insulated detached shop and a garage which are perfect for those special projects in your future or if you just want some extra storage. Inside you can cosey up by the gas fireplace enjoy the view, In your front yard you can take advantage of two driveways with ample parking for your RV or boat. This property blends comfort, functionality, and fun. Updates have been done to the windows, roof, hot water tank and air conditioner in the last 3 years. The home has solar panels for your comfort and enjoyment as well as EV hook up for your vehicle. The basement is fully finished and part of the home could be used for the in-laws and is totally self contained. This home shows very well and is a must to view. All measures approx. (id:60626)
Royal LePage Kamloops Realty (Seymour St)

