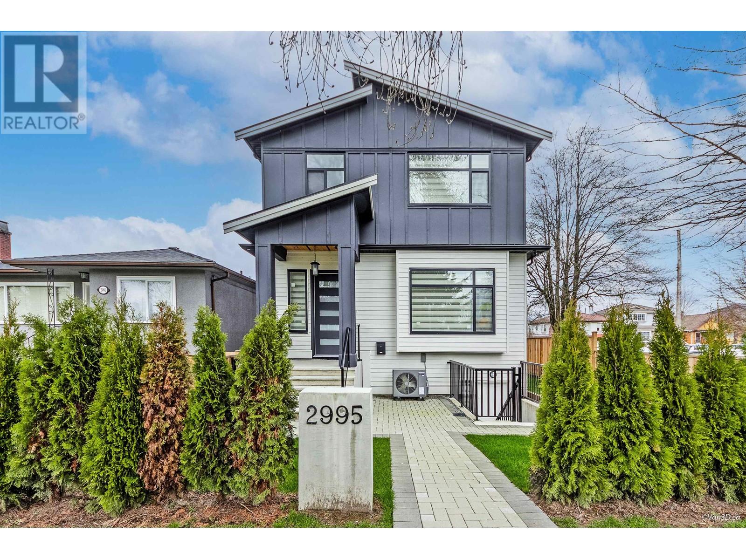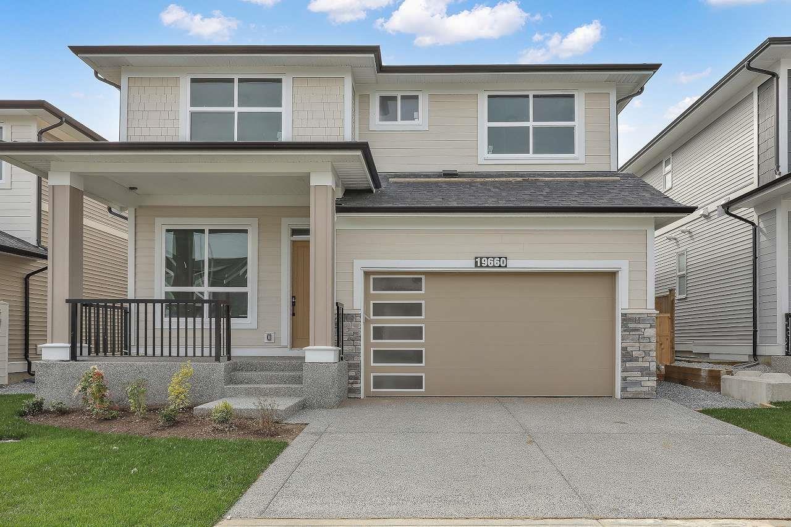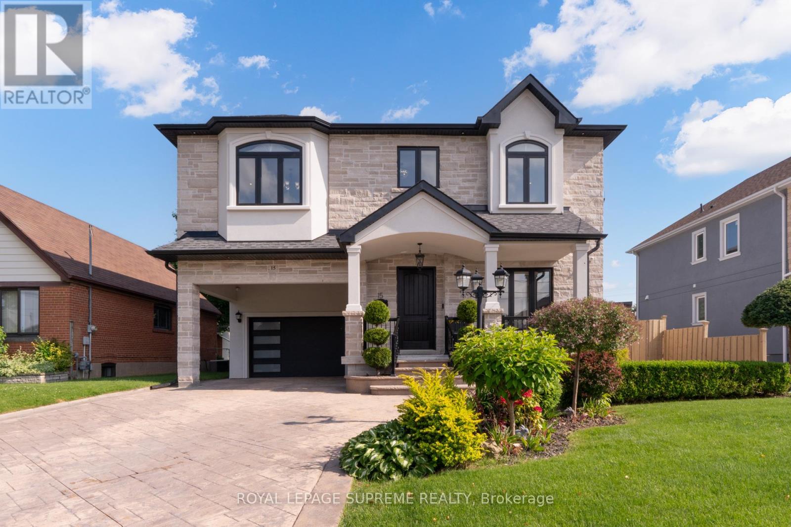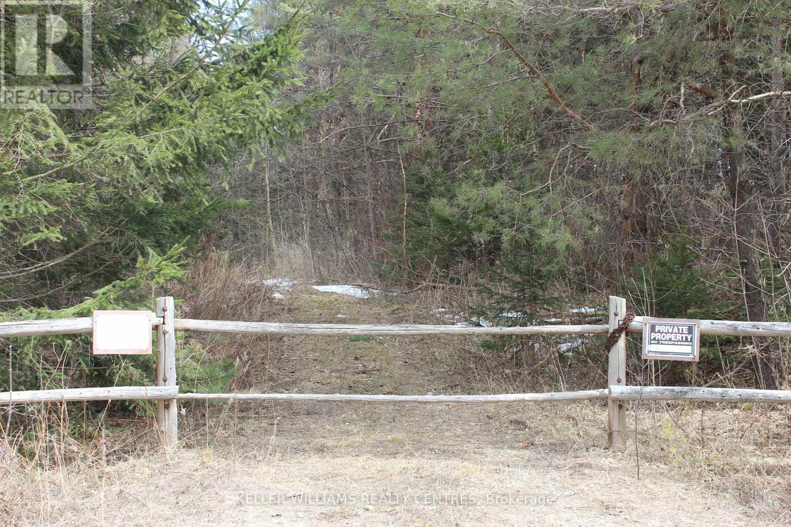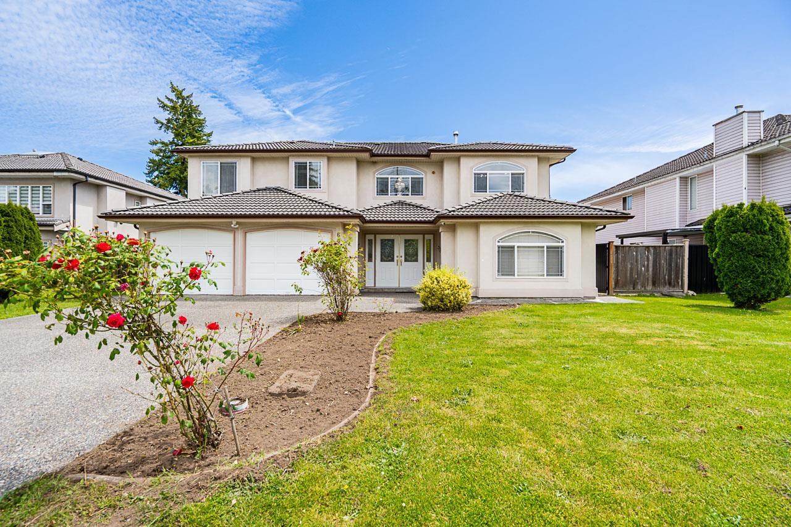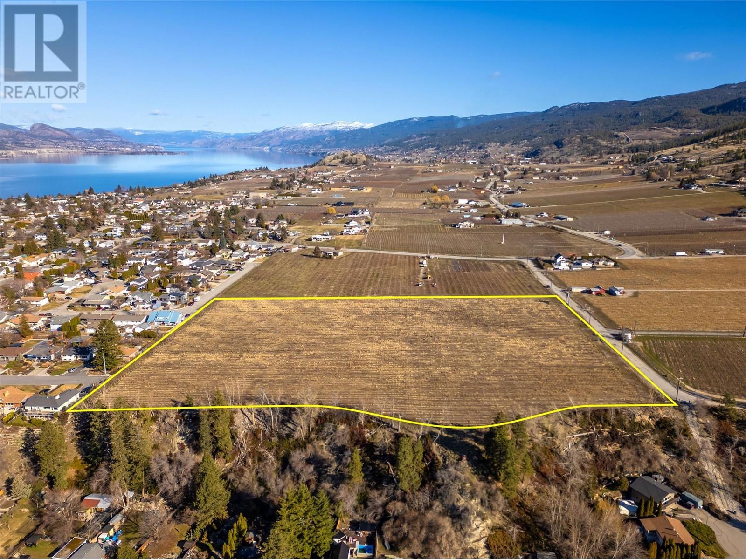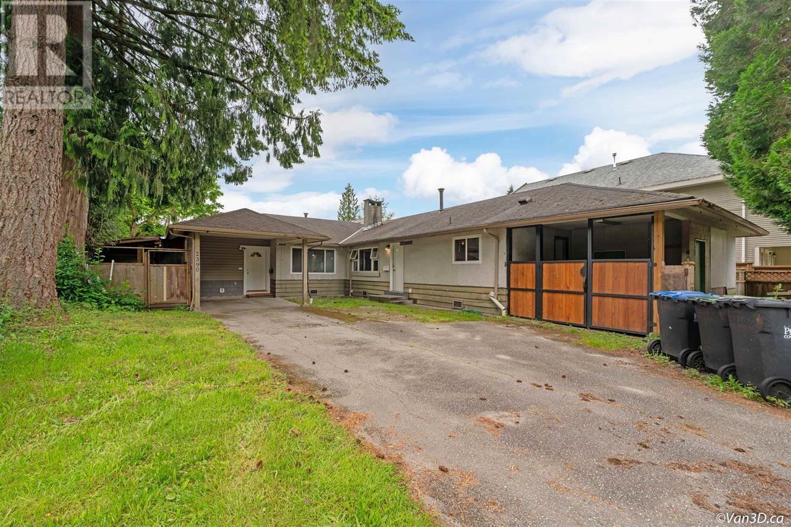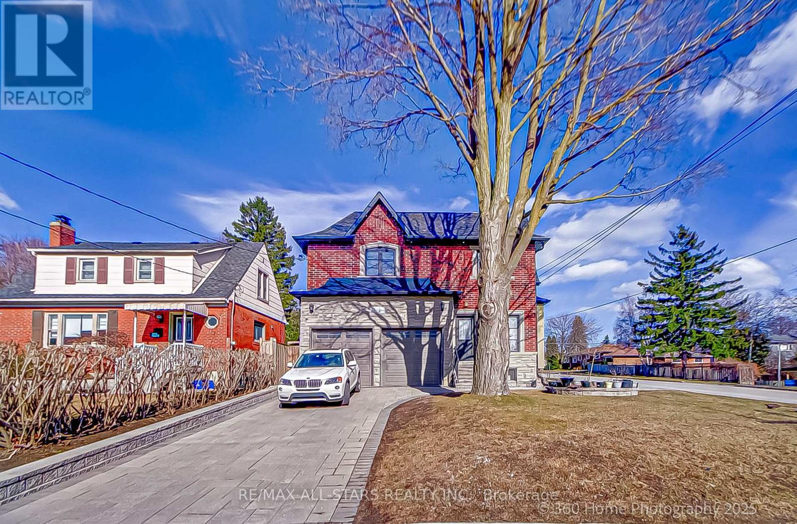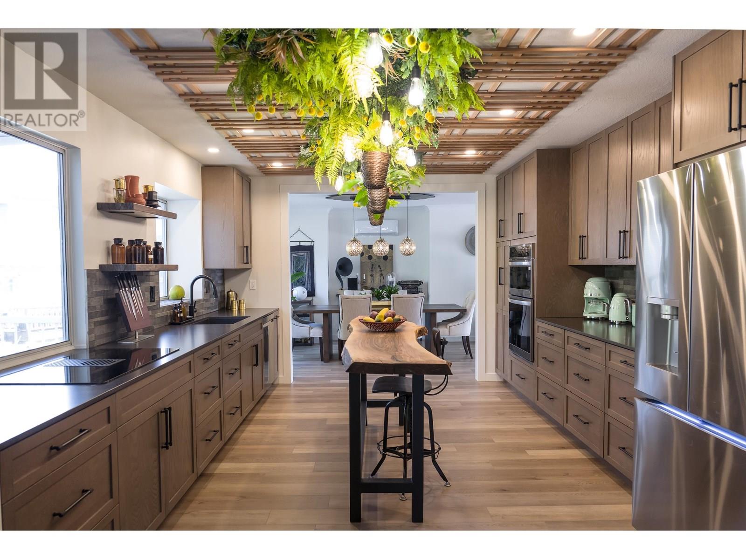2995 E 17th Avenue
Vancouver, British Columbia
Experience modern living in this brand new 2,142-square-foot back unit duplex. Featuring a well-designed layout, the upper level boasts three spacious bedrooms, including a serene master suite with an ensuite bath. The open-concept living area seamlessly connects to a stylish kitchen, perfect for gatherings. Downstairs, a self-contained rental suite offers an additional three bedrooms, providing excellent income potential or guest accommodations. Large windows throughout invite natural light, while contemporary finishes enhance the overall aesthetic. Outside, a private patio invites relaxation and outdoor entertaining. This duplex combines comfort, functionality, and versatility in a desirable neighbourhood, ideal for any lifestyle. Open House this Saturday the 19th from 1-3 PM! (id:60626)
RE/MAX City Realty
19660 75 Avenue
Langley, British Columbia
Welcome to Latimer West by Garcha Properties - a boutique collection of 5 beautifully crafted homes in the heart of Willoughby, Langley. These thoughtfully designed residences feature bright, spacious layouts with 2-bedroom legal suites. Choose between a 4-bedroom layout or a unique 3-bedroom plan with an open-to-below concept in the family room, along with 3 full bathrooms and a luxurious primary suite offering His & Hers walk-in closets. The main floor includes a sunken living room, expansive great room with a gas fireplace, a formal dining area, a chef-inspired kitchen with a massive island and spice kitchen, a practical mudroom with built-in benches and hooks leading to a double garage. Downstairs, enjoy an additional bedroom with its own walk-in closet. These homes truly have it all. (id:60626)
Century 21 Coastal Realty Ltd.
15 Parkchester Road
Toronto, Ontario
Park your dreams on Parkchester where family comfort meets elevated living. This thoughtfully designed custom home blends style and space across three finished levels, ideal for growing families. The main floor features rich hardwood, a welcoming living room with fireplace, formal dining, and a chefs kitchen equipped with quartz countertops, Sub-Zero built-in fridge/freezer combo, Thermador gas cooktop with electric oven, Thermador dishwasher, Bosch built-in microwave/oven, beverage fridge, and a convenient pot filler above the stovemaking everyday cooking a breeze. A powder room completes the main level. Upstairs, five generous bedrooms include a serene primary suite with 5-piece ensuite and walk-in closet. Additional bedrooms offer private or shared baths, and a second-floor laundry room adds everyday ease. The finished basement includes a full kitchen, spacious living and dining area, 3-piece bath, second laundry, and cantina-ideal for in-laws or future income potential. Outside, enjoy a large deck, patterned concrete, three storage sheds, and a 2-car garage with soaring ceiling height. A complete and versatile home with room to grow. (id:60626)
Royal LePage Supreme Realty
5823 Highfield Drive
Burnaby, British Columbia
Quiet Capitol Hill area, nestled on the northeast side of the Hill. Boasting 4 bedrooms & 3 bathrooms, this stunning residence spans 2256 sq. ft. across two levels. Bonus features include a balcony, two large decks, and a newly-built Skylight Sunroom. Lots of improvements inside and outside, including a brand new roof (2024) and water tank (2024). Steps to Elementary School, and close to Secondary School. Only three blocks to bus stops. Walking distance to Confederation Park, Featuring Sports Fields, Eileen Daily Pool Rec Centre, Senior Community Centre, Library, Cafes, Restaurants, and Safeway. The neighborhood has a strong sense of family-friendly atmosphere. Such a great opportunity to live, invest, or build a new home!! (id:60626)
RE/MAX Crest Realty
Tba Concession Rd 2
Uxbridge, Ontario
Escape to nature with this stunning 38.76-acre parcel in the heart of South Uxbridge. Tucked away in a private and serene setting, this lushly forested property is a true retreat from the everyday hustle. With over 1,000 trees planted, the land benefits from a Managed Forest Tax Credit, keeping property taxes lower while preserving its natural beauty. This expansive lot offers endless possibilities whether you envision building your dream home or simply enjoying a private sanctuary in the woods. A portion of the property is environmentally protected, featuring water elements and a picturesque pond accessible by a scenic pathway. Surrounded by a combination of trails, private estates, and provincial conservation lands, this property is perfect for those who crave both privacy and outdoor adventure. Despite its secluded feel, it remains minutes from town amenities, major routes including Highway 407, and a variety of golf courses such as Goodwood, Ballantrae, and Mill Run. Survey is available upon request. A municipal address has not yet been assigned. This is a rare chance to own a breathtaking piece of nature, offering the perfect blend of privacy, convenience, and natural beauty. Don't miss out explore the possibilities today! (id:60626)
Keller Williams Realty Centres
6928 127a Street
Surrey, British Columbia
Impressive 4,070 sq ft 2-storey home in the sought-after, family-oriented West Newton neighbourhood. Set on a generous 8,408 sq ft lot with lane access, it offers two driveways (front and rear), ample parking, and a covered double garage. This well-designed home features 8 bedrooms and 6 full bathrooms, including (2+1+1) bedroom ground-level three side suites with separate entries-perfect for rental income or extended family. Enjoy a grand foyer with double staircase, high ceilings, radiant heat, tile roof, skylight, fireplaces, and large windows for natural light. A spacious solarium overlooks the private fenced yard with a storage shed. Conveniently located near schools, shopping, transit, and major routes. This property offers both comfort and convenience. Open House July 20, Sun 2-4pm. (id:60626)
Century 21 Coastal Realty Ltd.
645 Hudson Street
Penticton, British Columbia
10.75 acres of prime agricultural land, with panoramic South facing views, at the very beginning of the Naramata Bench, surrounded by vineyards and wineries! Situated at the very beginning of the farmland bordering the end of the Redlands Road / Acacia Place subdivisions, and set at the top of the stairs down from Hudson St to Forestbrook Pl, this unique location would also be a perfect spot for your dream home build on private acreage, a vineyard, winery site, or pure agricultural use. The property is fully deer fenced, has a state of the art irrigation system, and all posts and wires are in place and ready to be planted to either a vineyard or orchard. The property has irrigation water and there is domestic water on both Hudson Road and on Acacia Crescent, plus there is also sanitary sewer located on Acacia Cres. This dream location is just a short walk to both Uplands Elementary School and Ecole Entre-Lacs, and is not far to KVR and PenHigh too. The property also enjoys stunning South views over the entire City and mountains and a quiet no through road location. If you are looking for a first class site for a vineyard site or for an estate property that’s right close to town to build your dream home on, look no further! (id:60626)
RE/MAX Penticton Realty
344068 Range Road 4-5
Rural Clearwater County, Alberta
PRIVATE SECLUSION—EXECUTIVE PROPERTY consisting of 146.5 acres. The property offers a picturesque landscape, featuring gently rolling hay fields and meadows interspersed with rugged stands of mature forest, creating an exceptionally balanced piece of land. Numerous nature trails traverse the property. A sand pit is situated in the northwest corner, ideal for those with visionary future development plans. Approximately 5- 6 miles east is the Red Deer River, presenting excellent opportunities for fishing, hiking, and recreational activities. The custom-designed home is stunning! Built by Brian Evans and LUXURIOUSLY crafted. Huge windows and vaulted solid fir-beamed ceilings add a dramatic touch, beautifully showcasing the remarkable River Stone Napoleon Fireplace and unique Burl mantle. The natural River Stone is echoed in the expansive kitchen island. Made-to-order from Legacy Kitchens, all cabinetry matches and complements the soft-toned wall colour and contrasting vinyl plank flooring. The granite countertops have a unique “leather” textured finish. Open and spacious, the kitchen features high-end appliances, including a dual-fuel gas stove, complete with a walk-in pantry, shelving finished to match the cabinets. A large “farmhouse style” kitchen sink is built into the island for convenience, and a prep sink is positioned in the long counter for effortless cleanups. The sunny main floor laundry has a built-in desk/countertop /storage cabinet, which is opposite the hard-working LG machines. Tucked away from the busier living areas is the primary bedroom and attached 4-piece ensuite. It is a very private, comfortable sanctuary. The downstairs opens into a spacious L-shaped family room, an inviting space, perfect for creating a cozy movie area or for accommodating a pool table. The abundant light streaming through large windows fosters a warm and welcoming atmosphere, making it an ideal spot for relaxation and entertainment. In keeping with the burl accents found ups tairs, there is a one-of-a-kind burl-framed banker's safe. A full bath is situated between two generously sized bedrooms, each featuring oversized closets/storage. The property includes two wells: one providing soft water for the home and another supplying hard water for watering. The fenced garden features raised beds, ground beds, and a greenhouse, all kept meticulously! The small orchard grows Haskaps, Apples, and Cherries. Matching the exterior of the house is a River Stone built-in “pig rotisserie” at the fire pit. The home has a magnificent River stone and stucco exterior with a concrete tile roof. The custom shop measures 30x40 is metal-clad inside and outside, with an added 16x40 attached garage/storage. The main shop includes overhead radiant heat, hot/cold running water, a 15x11 butcher shop, and a 7x9 walk-in cooler. Moose, deer and elk are plentiful! No expense has been spared in this exceptional property. To ensure unparalleled privacy and safety, an underground alarm system is installed. (id:60626)
Century 21 Westcountry Realty Ltd.
47 Medoc Place
Vaughan, Ontario
One of the Most Desirable Locations in Thornhill Woods. Surrounded by Trails. 4+3 Bedrms W/O Basement, 9' Ft Ceiling on Main Floor. Upgraded Kitchen, S/S Appliances, Granite Counter. Hardwood Floors & Smooth Ceiling Throughtout, Extended Driveway Allows 6 Car Parking. Professionally Finished Bsmt. Minutes To Schools, Parks, Hwy7, 407, Plaza, and Shopping Malls. (id:60626)
Hc Realty Group Inc.
2390 2394 Kitchener Avenue
Port Coquitlam, British Columbia
Excellent opportunity to build, hold or invest! This duplex rancher is situated on an 8844 square ft (66x134.20) West facing, flat lot in sought after Woodland Acres in Port Coquitlam. One side contains 3 bedrooms, 2 baths and a South facing vegetable garden. The other side has 2 beds, 1 bath, a spacious living area and a tool shed. Zoned to build a new Duplex. School catchment: Ecole Westwood Elementary, Ecole Maple Creek, Pinetree Secondary. Excellent location with walking distance to the trails, Coquitlam River, schools and Transit. (id:60626)
Pacific Evergreen Realty Ltd.
159 Harewood Avenue
Toronto, Ontario
Custom built luxury Home (BUILT IN 2017)for sale. Nestled In Cliff crest Community, On Desirable& Family Oriented Area Near Scarborough Bluffs! Close To Ttc, Schools, Parks, Worship Places,5Min To Bluffers Park Marina. South Facing Corner Home W/Office Room W/Built In Shelve, 6 Bdrm6 Washroom 3 Walk-in Closet W/Luxurious Finishes Thru out Incl 5" Handcrafted Hardwood Floors. All Washrooms &Custom Extended Kitchen, Lrg Island W/Quartz Countertops, All S/S Kitchen Aid Appl, FancyChandeliers,2 Laundry (Basement N 2nd Flr), Potlights. Finished 2 bed room basement with separate entrance(walk up)Artistic Trim Work Arnd Entire Living Area, Spa-Like Ensuite W Large Standup Glass Showers & Free Standing Tubs. Hot Sauna N Basement. 5' Wide W/O Basement. Dbl Garage! 200 Amps. Hi Res Camera Arnd Home With Dvr Doorbell Monitor W Camera, C/Vac & Many More! (id:60626)
RE/MAX All-Stars Realty Inc.
955 Moody Court
Port Coquitlam, British Columbia
Welcome to this one-of-a-kind, newly renovated gem tucked away in a quiet cul-de-sac in the desirable Citadel Heights neighborhood. Surrounded by parks and top-rated schools, this home is perfect for families and professionals alike. Highlights include a stunning custom kitchen with brand-new appliances, opening into a cozy seating area-ideal for entertaining or family time, a private home office, 5 spacious bedrooms, beautifully updated bathrooms throughout the home, efficient mini split heating & cooling systems for year-round comfort, Upgraded 200 Amp electrical panel, a fully finished basement with nanny/in-law suite and separate laundry - great for guests or extended family, and new flooring and carpets. Don't miss your opportunity to own this fabulous home. Open house July 19th 2-4pm (id:60626)
Royal LePage Sterling Realty

