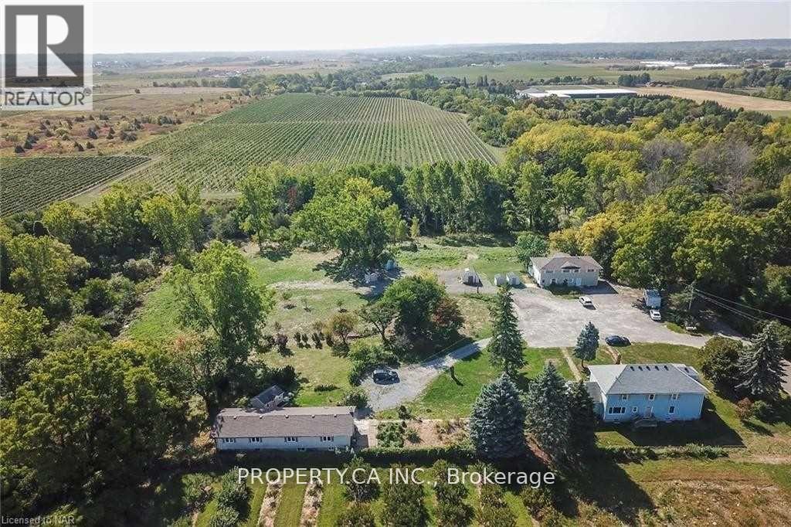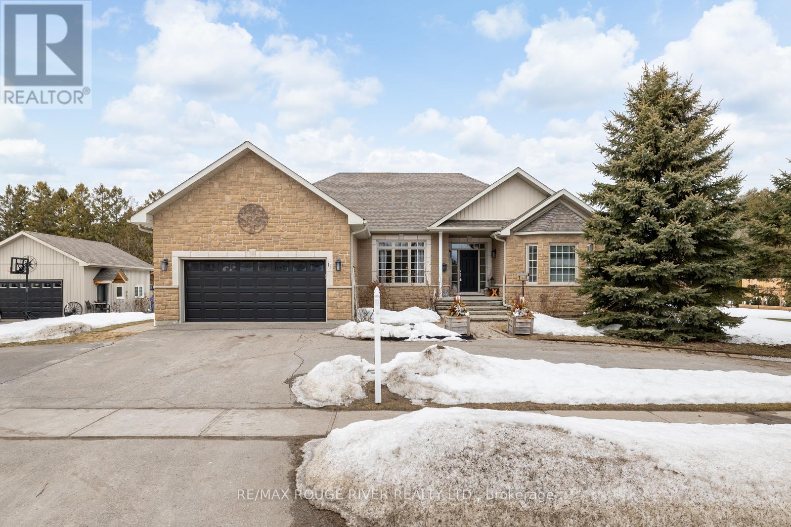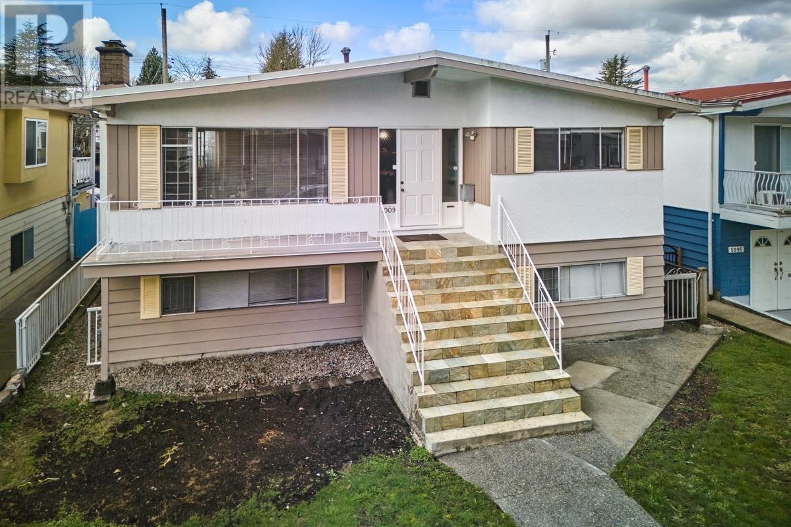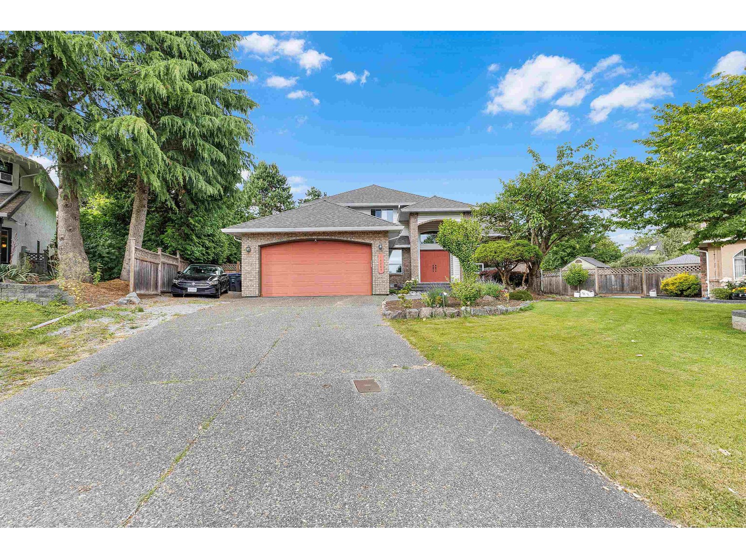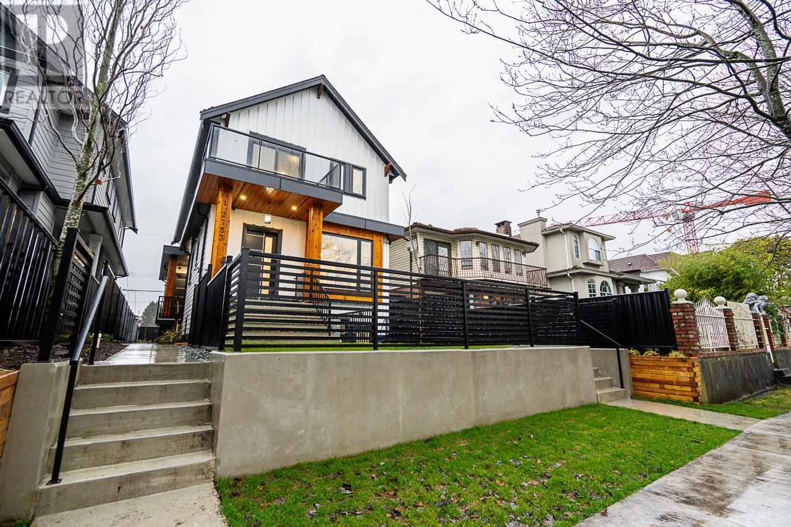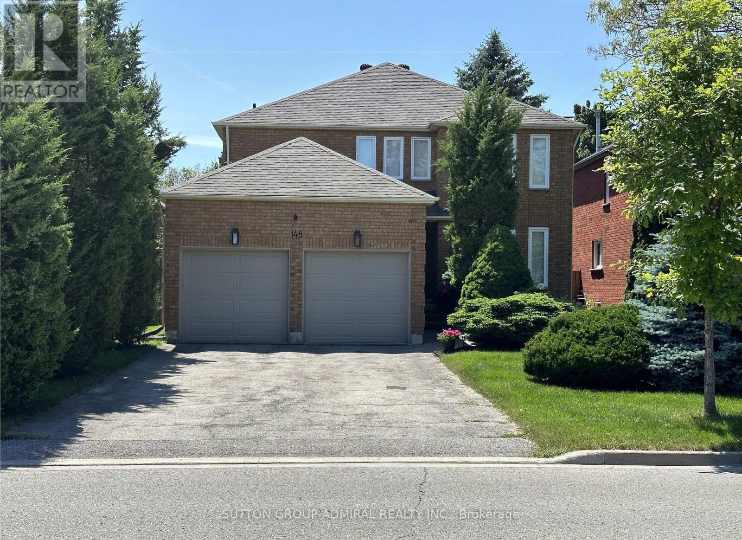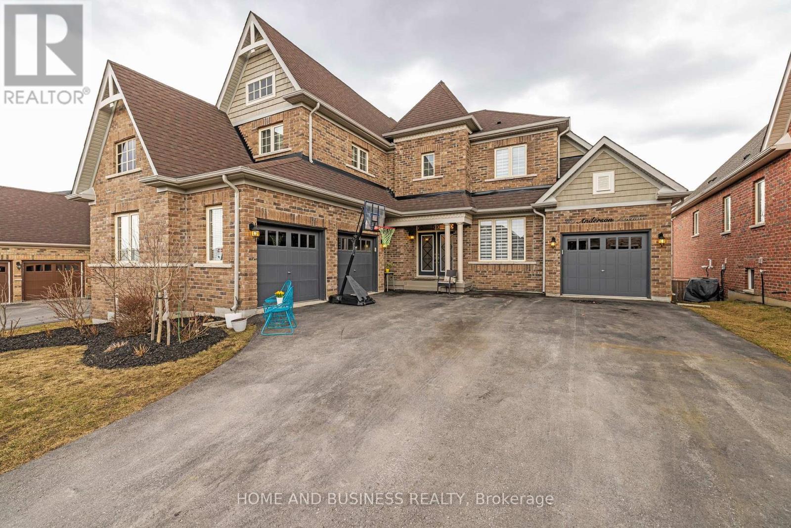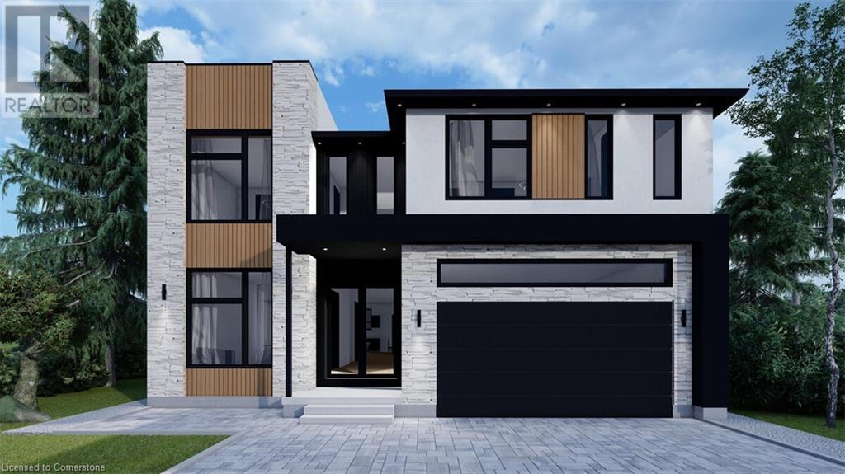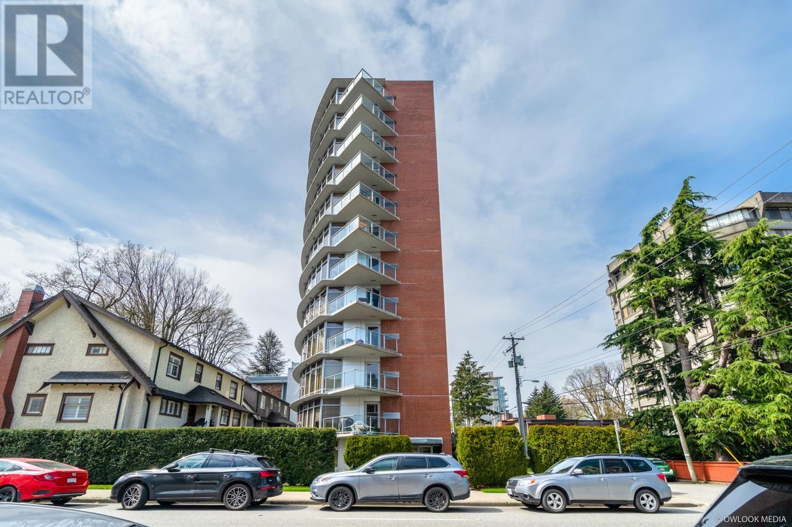1800-1814 Fifth Street
St. Catharines, Ontario
Client RemarksVery rare opportunity! 7.237 acres of land in the heart of South St. Catharines with a creek running through it. Multi family Residential property with three separate homes in good repair. Great ambience and loads of land to roam in sought after location on a dead end street backing onto a ravine. 2 duplexes, 1 single family. Many updates over the years. All 3 homes have had newer asphalt roof shingles. Each home has separate utilities. Stones throw to Q.E.W. and all that Niagara has to offer including our amazing wineries, casinos, Minutes to the hospital and our prized Port Dalhousie. All units are rented and has a net income of over $4,000 monthly to off set your expenses. Please conform to Covid rules and have signed form. The property can be viewed anytime but appointment (id:60626)
Property.ca Inc.
806 Old York Road
Burlington, Ontario
Welcome to your dream home — where refined living meets tranquil country charm! This stunning custom-built residence offers over 3,500 sq ft of finished space on more than half an acre of beautifully landscaped grounds. Surrounded by mature trees and farmer’s fields, it delivers country serenity just minutes from city amenities and commuter routes. Designed for versatility, this 4+1 bed, 4 bath home includes a private in-law or income suite with a separate entrance, new kitchen, spacious great room, 3-piece bath, and bedroom — perfect for multigenerational living or rental potential. The main level features a front bedroom or home office, an upgraded 3-piece bath with walk-in glass shower, and an open-concept great room anchored by a gas fireplace (2019). The chef’s kitchen boasts granite countertops, stainless steel appliances, gas stove, built-in wall oven and microwave, wine fridge, and a stunning island for entertaining. Behind the kitchen, you’ll find a walk-in pantry and a laundry room with built-in storage and a laundry chute from upstairs. Upstairs includes two bright bedrooms sharing a luxurious 5-piece bath, a skylit landing/office, and an expansive primary suite with a massive walk-in closet and spa-inspired ensuite featuring custom dual vanity, glass shower, and soaker tub. The renovated garage impresses with an epoxied floor and stainless steel half walls, ideal for hobbyists or vehicle storage. Outside, over $100K in landscaping includes stonework, decking, irrigation, concrete walkways, raised veggie gardens, a board & batten shed, and a fire-pit area perfect for entertaining. (id:60626)
Real Broker Ontario Ltd
11 Mikelen Drive
Scugog, Ontario
Discover the extraordinary 11 Mikelen Dr in the picturesque Prince Albert, where versatile living meets elegant design on a sprawling lot. This exceptional property showcases three distinct living spaces, beginning with an impressive main floor that exemplifies sophisticated living. Beautiful hardwood floors flow throughout the space, leading to a huge living room that seamlessly connects to a gourmet kitchen adorned with premium quartz countertops and SS App. The thoughtfully designed layout features a breakfast area and liv. room with convenient deck access, perfect for indoor-outdoor living, while a stunning dining room completes the entertainment space. The primary bedroom suite offers a private sanctuary with its own deck, walk-in closet, and a luxurious 5-pcs ensuite bath, truly embodying master retreat living. Two additional generously-sized bdrms share a gorgeous bath, providing comfortable accommodations for family or guests. Below, discover a phenomenal in-law suite that rivals most homes in size and style, boasting an expansive living area, sophisticated eat-in kitchen with break bar, formal dining room, two well-appointed bedrooms, and a stylish full bath. The property's crown jewel is its detached accessory dwelling - a fully self-sustainable unit complete with private driveway and laundry facilities. This thoughtfully designed space showcases a gorgeous kitchen with quartz countertops and SS Appl, lovely living room, full bath, comfortable loft bedroom with ensuite powder room, and intelligent storage solutions throughout.. This rare offering presents unlimited possibilities for multi-generational living. The property's unique layout, premium finishes, and multiple living spaces make it truly one of a kind in today's market. Whether you're seeking a spacious family home or the perfect multi-generational living solution offers an unparalleled opportunity to own a remarkable property that combines luxury, functionality, and versatility in one package. (id:60626)
RE/MAX Rouge River Realty Ltd.
6009 Lanark Street
Vancouver, British Columbia
Charming Rancher with Basement on a Large Lot, well-maintained, solid, cozy home with functional living space. Close to schools, parks, and easy transit access.Nestled in a friendly neighbourhood with shops and amenities nearby.Great potential-perfect for families with mortgage helper downstairs, investors, or builders! Open House: Sat/July 19, 2-4pm (id:60626)
RE/MAX Select Properties
19281 Loyalist Parkway
Prince Edward County, Ontario
EXIT TO THE COUNTY! Waterfront, European style, luxurious Prince Edward County home, built with class, quality and long-term efficiency in mind, boasting over 7000 sq ft on 2 levels. This home was built with ICF brick (see attachment) and the upgrades continued throughout the build of this home. 10' ceiling on the main level, boasting 3 or 4 bedrooms and 4 bathrooms all with floor-to-ceiling tile in all showers, with a luxurious Primary suite with ensuite having a spa-like feel. A dream kitchen with ceramic tile on the floor and quartz countertops, lots of family space with hardwood floors, a large, covered deck with glass railing to take in the panoramic views of the Bay. For the men, there is the oversized 3 bay garage that has room to park 6 vehicles or all the water toys you want. It gives you easy access to the main level or lower level. The lower floor, that is currently operating as a very successful Airbnb, features 9' ceiling, 3 large bedrooms and 2 large bathrooms. With lots of room to kick back and enjoy family time both indoors and out with a large, covered patio. Just off your doorstep are the County's renowned beaches, wineries, breweries, restaurants, artisans and so much more. (id:60626)
Exit Realty Group
14247 86 Avenue
Surrey, British Columbia
You'll love this amazing 7 bedroom luxury cul-de-sac home with 2 Bedrooms Suite, beautifully situated for lovely sunrises and sunsets in the sought-after BROOKSIDE area of the Bear Creek/Green Timber neighborhood. Enjoy your nearly 1/3 acre lot with a private, landscaped backyard with Zen-like garden, water feature, fruit trees, hot tub, and outdoor shower. Steps to Brookside Elementary School and close to Enver Creek Secondary. Near Guildford Town Centre, Bear Creek Park, Surrey Arts Center and Surrey's SFU campus. Lots of shops, restaurants, recreation, and transit all close by. Saturday-19 July-1-3 PM Open House. (id:60626)
Royal LePage Global Force Realty
2 2753 Nanaimo Street
Vancouver, British Columbia
*BRAND NEW* 1/2 duplex, situated in the vibrant Grandview Woodland neighborhood. This exquisite home features 1,880 sqft of living space, providing ample storage & comfort for your family. As you step inside, you'll be welcomed by a beautifully designed open layout main floor with Bright Living, spacious gourmet kitchen, featuring premium SS appliances and Quartz counters, A/C & Heat Pump, Security cameras, HRV ventilation and lots of windows with natural light. 3 Bedroom & 2.5 spa like bathrooms for the main house and also comes with 1 Bedroom Rental Suite as a great mortgage helper! In addition, beautiful covered fenced backyard and spacious patio for family get togethers. Steps to Trout Lake, Community Center/Rink (farmer´s market!) & to Clark Park, & a short walk to the Skytrain. (id:60626)
Sutton Group-Alliance R.e.s.
148 Mountbatten Road
Vaughan, Ontario
Charming & Spacious Sun-Filled Family Home In The Much Desired Wilshire/Westmount Neighbourhood Greets You With A Grand Foyer & Circular Oak Staircase; Approximately 3500 Square Feet Of Living Space Boasting Large Principal Rooms That Include; 4 +1 Bedrooms; 4 Bathrooms; Stunning Kitchen With Breakfast Room & Walk-Out To Deck, Open Concept Family Room With Wood Burning Fireplace; Separate Living Room Combined With Dining Room; Separate Office, Main Floor Laundry With Garage Access ; Professionally Finished Basement With Media Area, Office Nook and Bedroom, Double Car Garage With Interlock Walkway; Professional Landscaping Front & Back With Fully Fenced Yard; Close To All Amenities Including; Parks, Top Ranking Schools, Places of Worship, Community Centre, Shopping and Transit. (id:60626)
Sutton Group-Admiral Realty Inc.
40 Anderson Avenue
Mono, Ontario
LOCATION, LOCATION, LOCATION! Welcome to 40 Anderson Avenue, where luxury meets lifestyle in the heart of Fieldstone, Mono. This beautifully designed Preston model home offers just over 3,400 sq.ft. of upscale living on a premium, fully fenced lot backing onto green space. With 4 bedrooms, 4 bathrooms, a walkout basement, a 3 car garage for all your toys, and a driveway with no sidewalk (meaning tons of extra parking), this property checks every box.The main floor features a spacious foyer, a private office perfect for working from home, a formal dining room, a luxurious kitchen with an oversized island and built-in coffee bar, and a cozy family room with a gas fireplace. You'll also find a powder room, a large laundry room, and thoughtful finishes throughout. Head up the elegant hardwood staircase to find all four bedrooms, each with its own ensuite bathroom. The second bedroom has its own private 3-piece ensuite, while the third and fourth bedrooms each have direct access to a shared 4-piece bath. The primary suite is a true retreat with a spa-like 5-piece ensuite including a frameless glass shower, a deep jacuzzi tub under a bright window, and dual vanities. Located in a quiet, safe, family-friendly neighbourhood, this home is steps to parks, walking and biking trails, and just minutes from Island Lake Conservation Area and all the amenities of Downtown Orangeville, with direct access to Highways 9 and 10 for commuters. This isn't just a home, its Fieldstone living at it's finest. (id:60626)
Home And Business Realty
Lot 13 Sass Crescent
Paris, Ontario
Stunning Custom Home Opportunity in the Prestigious Arlington Collection by Carnaby Homes Prepare to be captivated by the unparalleled elegance and size of this to-be-built property, nestled in the picturesque town of Paris, Ontario. Located within the renowned Arlington Collection by Carnaby Homes, this majestic home promises to offer a selection of exceptional layout options to suit your lifestyle. This unique lot presents an exciting opportunity to create a luxurious residence tailored to your tastes and needs. Whether you’re envisioning a spacious family home or a refined retreat, this property offers the flexibility to craft the perfect living space. Every inch of this home will be designed for luxury, comfort, and ultimate satisfaction, making it more than just a place to live—it’s a lasting legacy. With four stunning models to choose from, the possibilities are endless. Please note that square footage, bedroom count, and pricing may vary based on the chosen model. For more details and to explore your options, please reach out to the listing agent today. Don’t miss your chance to build the home of your dreams in this coveted community! (id:62611)
Exp Realty
99 Mcbay Road
Brantford, Ontario
Private 6.49 Acre Property for sale on Estate Residential road - Golf course like setting, this property is surrounded by bush, with a wind protected pond & stream. Unparalleled privacy, yet close to all major amenities! Zoned A1 with development potential. Key Features: Minutes from 403 & Ancaster - Close to 1,000 ft. of frontage - A1 zoning, lower taxes! (Designated Rural Residential). Pre-approved lot severance - Dual entrance U shaped drive - Expansive space to build a second private dwelling and/or AG-1 business such as greenhouse, landscaping etc. Charming 1960s brick, 4 level back-split 14'X28' shop. The home combines vintage character with modern comfort. Updates include new roof on house and shop (2016), new drainage 2015, new septic tank 2023. 4 bedrooms, 1 1/2 baths, hot tub off principal bedroom, central vac, alarm system, doorbell cam, fresh water well, cistern with reverse osmosis and UV water system, bricked wood burning fireplace insert, forced air heating and hi-speed Fiber Internet. Whether you envision developing the land or enjoying its natural tranquility, this property is a blend of privacy, nature, convenience and possibility! (id:60626)
Comfree
1201 2965 Fir Street
Vancouver, British Columbia
Rare PENTHOUSE unit at Crystal Court, unbeatable location steps to South Granville shops and restaurants. With amazing panoramic views of the mountains, city and water, this 3 Bed 2.5 Bath penthouse features hardwood flooring, premium s/s appliances, 2 gas fireplaces, air conditioning and 2 balconies. Comes with 2 secure underground parking spots in private double car garage, and 1 storage locker. Direct elevator access from the unit, as it is the only unit on the top floor. Vibrant convenient location, walking distance to future Broadway Skytrain extension. (id:60626)
RE/MAX Crest Realty

