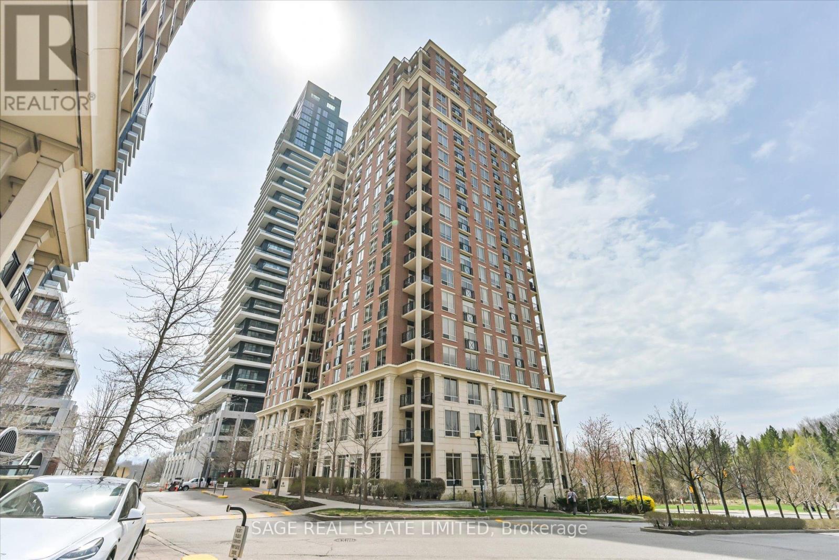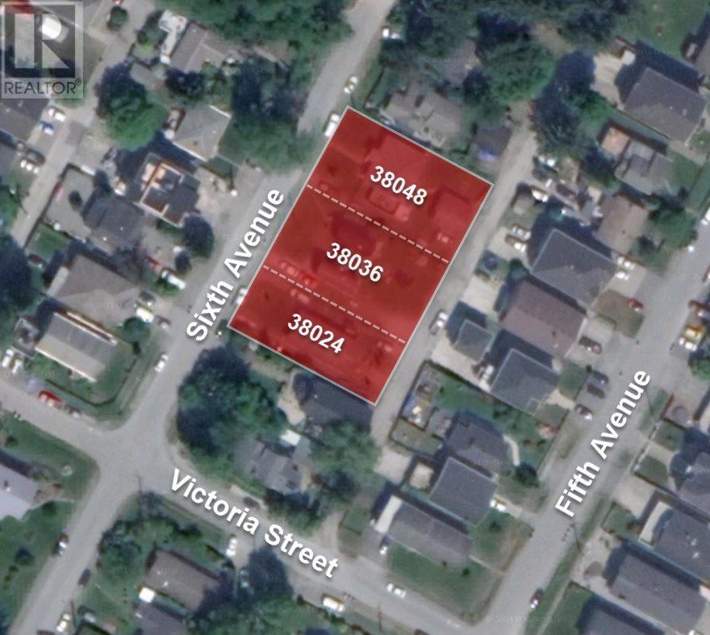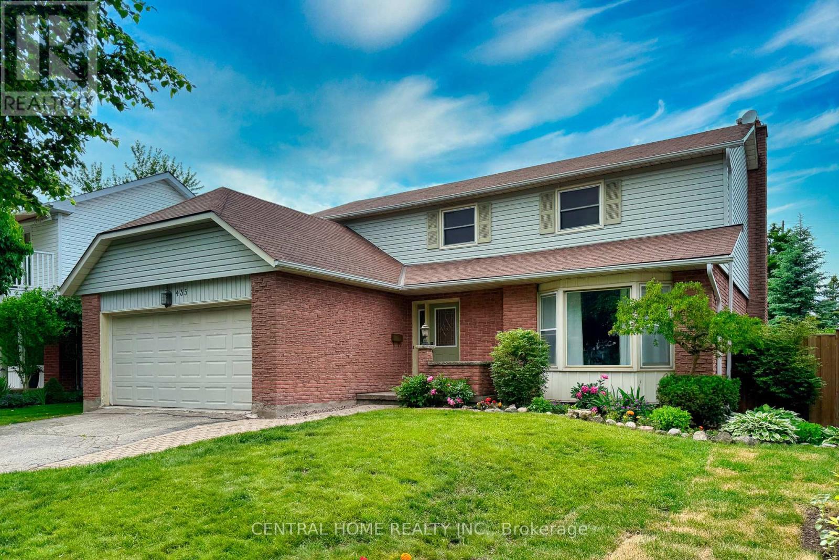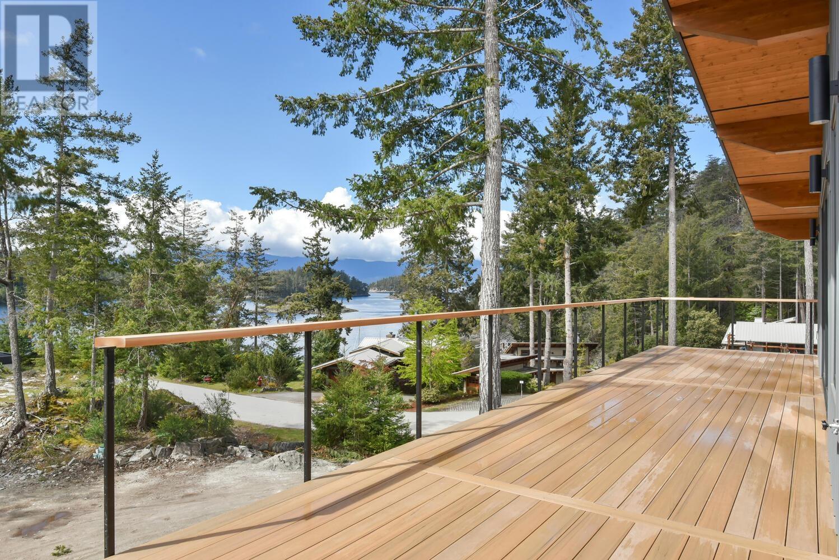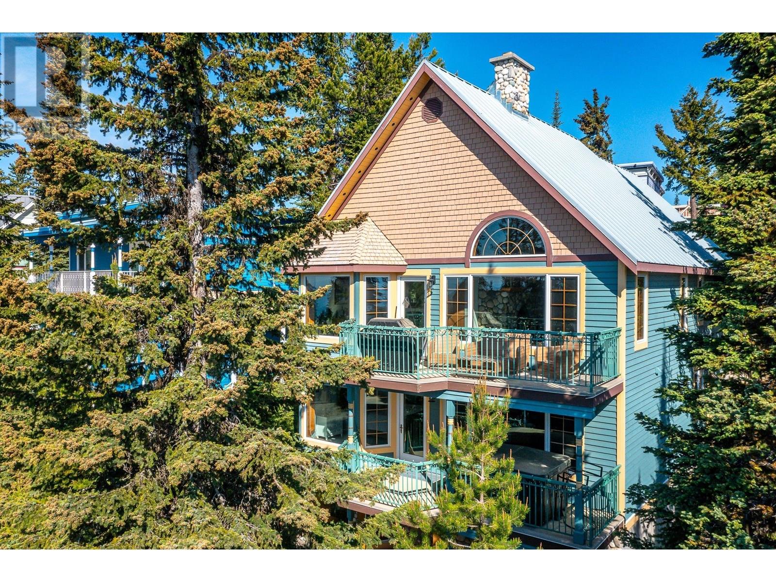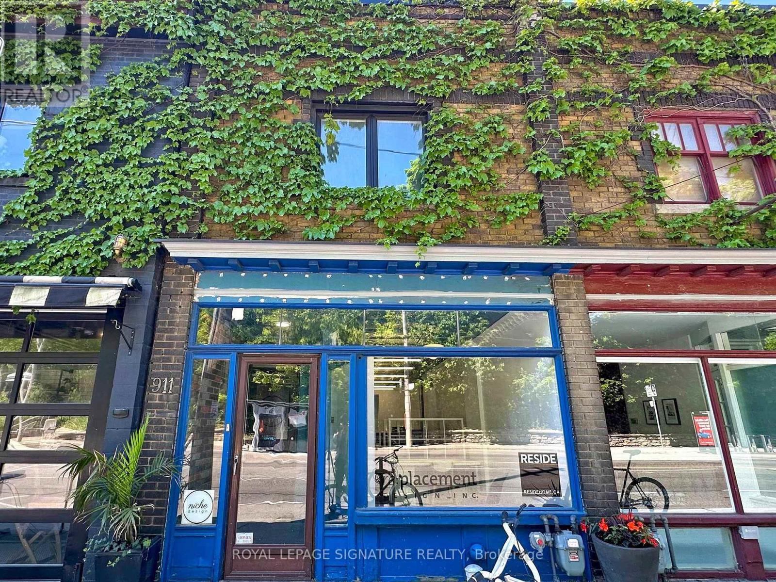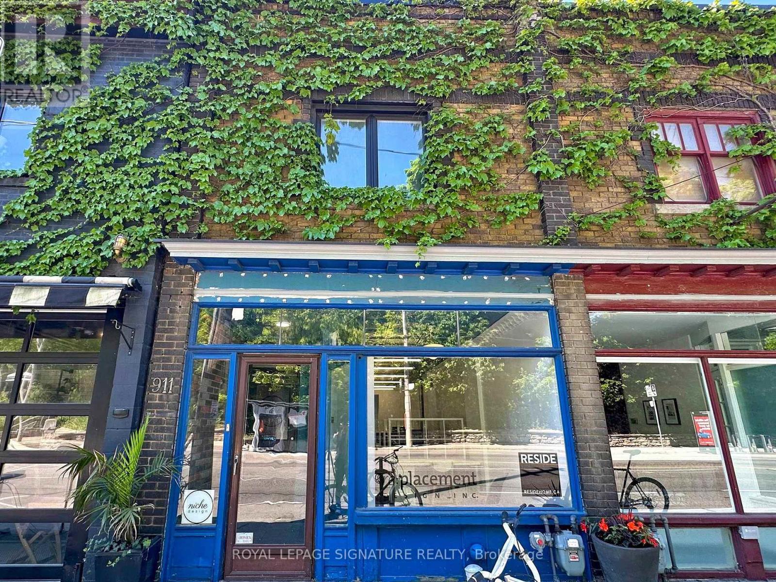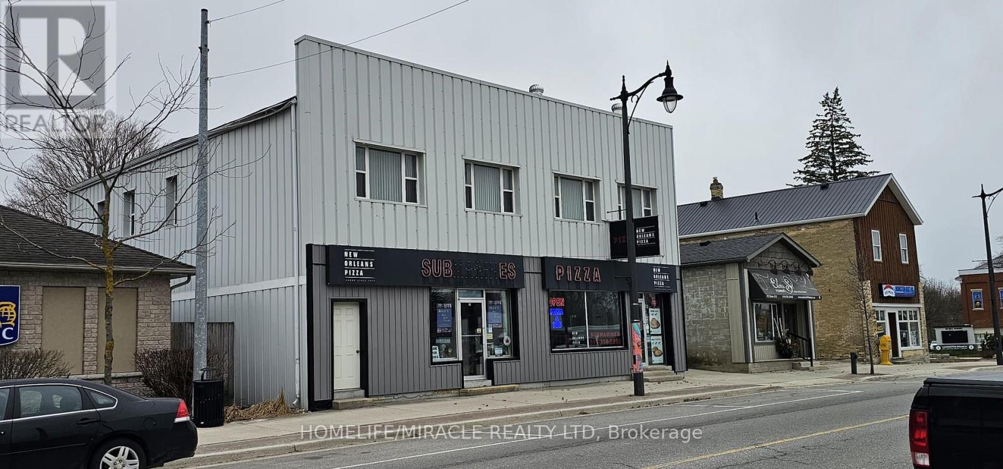4788 Leo Lake Road
Kingston, Ontario
Welcome to your dream getaway or full-time family home nestled on over 4 acres of natural beauty on sought-after Cranberry Lake, part of the historic Rideau System. This well-loved 4 bedroom, 2 bathroom home offers the perfect blend of rustic charm and modern conveniences all with an unparalleled view both south and west on the lake to enjoy as much natural light as possible. Surrounded by majestic trees, the property features flat, open areas ideal for family games and outdoor activities, while offering complete privacy from neighbours. Whether its cozy nights around the fire pit, enjoying the hot tub or afternoons playing catch with the kids, this property delivers an unmatched lifestyle. Step out onto the expansive Brazilian Ironwood deck, perfect for entertaining or relaxing as you take in breathtaking sunsets over the lake. With an additional outbuilding set up with your 5th bedroom and bonus living space that could just as easily be used as a detached studio or office space, you are not limited by what this property has to offer. For those who truly embrace the rural lifestyle there is an oversized 2 car garage that can be used for cars, or more importantly, all your additional toys that inevitably arrive while living on the water. You don't need to worry about hidden costs that may come up as the roof has recently been replaced, patio doors updated, as well as the deck and Bunkie being updated all within the last couple years. The high speed internet and just a short 20 minute drive to Kingston while also being within Kingston city limits and on a school bus route really allow you to pick how you would like to use this property to suit your needs. Whether you're looking for a peaceful retreat, a place to host family and friends, or a permanent residence close to nature and town amenities this property offers it all. Your lakeside lifestyle awaits! (id:60626)
Royal LePage Proalliance Realty
255 Buick Boulevard
Brampton, Ontario
Welcome to 255 Buick Blvd a beautifully designed residence nestled in the highly sought-after community of Northwest Brampton. This elegant detached home offers 4 spacious bedrooms and 3.5 bathrooms, with approximately 2,739 sq. ft. of well-appointed living space.The main level radiates warmth with engineered hardwood flooring and a cozy gas fireplace in the family room. The formal living and dining rooms are enhanced with hardwood floors and pot lights, creating an inviting space for entertaining. The upgraded kitchen features rich cabinetry, a pantry, stainless steel appliances, and quartz countertops throughout, including a large island with a breakfast bar. Stained oak stairs lead to the upper level.Upstairs, the primary bedroom offers laminate flooring, a walk-in closet, and a luxurious 5-piece ensuite. The additional bedrooms are equally well-appointed with laminate floors, closets, and large windows.The finished basement with vinyl flooring and a separate entrance provides added functionality and potential. Additional highlights include zebra blinds throughout, built-in ceiling speakers, and a thoughtfully landscaped backyard featuring a spacious wood deck, a 12x10 ft gazebo, and a 7x7 resin garden shed.Located just 5 minutes from Mount Pleasant GO Station, this home combines comfort, style, and convenience. (id:60626)
Executive Real Estate Services Ltd.
8 Farrell Avenue
Toronto, Ontario
Prime Investment Opportunity in Willowdale West!Exceptional 50x131 ft lot in the heart of prestigious Willowdale Westsurrounded by custom-built, multi-million dollar homes. This well-maintained 3-bedroom, 3-bathroom detached home presents the perfect chance to invest, build new, or redevelop in one of North Yorks most desirable neighborhoods. Whether you're looking to create your dream home or capitalize on strong market demand, the potential here is unmatched. Features include a separate entrance to a fully finished basementoffering rental income while you plan your future build. Steps to top-rated schools, parks, shopping, and transit. A rare offering in a high-growth areadont miss it! (id:60626)
International Realty Firm
Ph2102 - 1101 Leslie Street
Toronto, Ontario
Stunning, Sun-Filled Southwest Corner Penthouse with Unobstructed Views of Sunnybrook Park!This beautifully maintained 1,820 sq.ft. penthouse-level unit features a highly sought-after split-bedroom layout with soaring 9-foot ceilings and walk-outs to an oversized balcony perfect for enjoying breathtaking sunsets and iconic CN Tower views.The expansive living room offers generous space, easily accommodating a grand piano, and is flooded with natural light from its southwest exposure. A formal dining room with a striking double-sided fireplace adds warmth and elegance, creating a refined setting ideal for entertaining. Large windows throughout frame serene park and courtyard views, providing a bright and welcoming ambiance.Located in the coveted Carrington Condos, residents enjoy hotel-style amenities and an unbeatable location near the TTC, upcoming LRT, shopping, and scenic, country-like walking trails.Includes two parking spaces and a locker.Bright, immaculate, and an absolute pleasure to show an exceptional opportunity not to be missed! (id:60626)
Sage Real Estate Limited
38024 Sixth Avenue
Squamish, British Columbia
LAND ASSEMBLY - Excellent development opportunity in the core of downtown Squamish. Two adjacent lots at 38036 & 38048 Sixth Ave are available for sale, creating a combined 24,000 sqft development site with 200ft frontage and laneway access available to all lots. These properties are zoned "Downtown Residential" under the Official Community Plan {OCP), multifamily development up to 2.0 Floor Area Ratio {FAR). Geotechnical, Phase l environmental assessment, and a massing study have been completed. Buyers are to verify density and zoning details directly with the DOS. Check out this incredible location in person, close to all amenities of downtown Squamish yet tucked in a quieter area steps from the Squamish estuary and Eaglewind Park. Please do not disturb tenants. (id:60626)
Macdonald Realty
435 Stillmeadow Circle
Waterloo, Ontario
Location! Location! Location! Rarely Offered Extra Large Lot In The Desirable Beechwood Neighbourhood! Move In Ready! Walk To University Of Waterloo. Express & Local Transit To All Other Universities/ Waterloo Collegiate Institute/ Conestoga College/ Schools At Door Steps; Access To YMCA, Go/Via Transits, Hospitals, Highways, Shopping Centers Etc, Within Minutes; Located In The Good School Zone. (id:60626)
Central Home Realty Inc.
13246 Pinehaven Heights
Garden Bay, British Columbia
INCREDIBLE VALUE for this custom built, brand new home with protected, deep water moorage. This quality built "Mithrush Development" open plan 3 bedroom contemporary home features gorgeous panoramic ocean & island views, heated concrete floors, tons of windows & natural light and is low maintenance inside & out for easy lock & leave. Vaulted wood ceilings, sleek kitchen, glass doors leading out to the huge deck, corner primary bedroom with add'l private deck, A/C, covered BBQ area, clerestory windows, 2-5-10 warranty, private sewer - an absolutely stunning home in a high end community, walking distance to hiking trails & fresh water lakes. Walk from your home to your boat in 60 seconds and be out on the water enjoying the West Coast lifestyle in this fabulous community. (id:60626)
Royal LePage Sussex
705 Monashee Road
Silver Star, British Columbia
This is the mountain retreat you've always dreamed of! Located on THE KNOLL, just a short walk from the Village, Tube Town, Brewer’s Skating Pond & offering ski-out access to the Silver Woods & Comet Chair, this stunning 3.5-level mountain retreat captures everything you imagine the perfect ski getaway. This beautifully maintained & tastefully decorated home blends classic alpine character with warm, inviting comfort. From the moment you step inside, the soaring vaulted cedar ceilings, floor-to-ceiling stone fireplace, & expansive picture windows create a true resort ambiance. The great room anchors the heart of the home, featuring a spacious kitchen ideal for entertaining family & friends. Designed to accommodate large gatherings, the home comfortably sleeps 10+ guests, with plenty of room to relax. The upper-level loft is a dedicated entertainment space, thoughtfully separated from bedrooms for privacy & quiet. The luxurious primary suite with ensuite & access to a private deck with hot tub is your own serene mountain escape. Take in breathtaking views of the Monashee Mountains & enjoy beautiful morning light, this is a view you’ll never tire of. The oversized double garage offers high ceilings & dedicated workshop/equipment room. The level driveway & extra parking make arrival easy, & the quiet no-through road is perfect for children and pets. Lovingly cared for and never rented, this home is move-in ready. Don't miss your chance to settle in before the ski season begins! (id:60626)
Royal LePage Downtown Realty
911 Davenport Road
Toronto, Ontario
Facing Hillcrest Park, this vintage 1928 brick building was built as a shop with an apartment on the second floor. It was used as such for many years, more recently having served as an artists live/work space, gallery and interior design & architectural offices. The ground floor and basement space, renovated in 2017, was designed to be functional as both a working or a living space. The main level has glazing facing both north and south with a custom window seat in the storefront. The original patterned tin ceiling and crown moulding, nine feet overhead, has been preserved. A sliding barn-type door separates the rear room from the main space. A back door leads to a landscaped south-facing garden and the detached concrete block garage, accessed via a laneway. The basement has been renovated with a loft-like aesthetic, with its exposed white-painted joists and concrete floor. Large windows to the rear garden keep the space bright and cheerful. There are two renovated bathrooms, one with a sunken shower. Plumbing for laundry facilities is provided in the storage area under the stairs. The gas hot water heater was replaced in 2021, the high-efficiency furnace a few years prior to this. The second floor was renovated in 2017 by Niche Design, the interior design firm that is there today. A separate heat pump system allows for independent control of second floor heating and cooling. Niche Design would be pleased to continue to rent the space. Photos show the space furnished; it is currently vacant. Although last used commercially, the ground floor and basement would work very well as a loft-style residential unit. (id:60626)
Royal LePage Signature Realty
911 Davenport Road
Toronto, Ontario
Facing Hillcrest Park, this vintage 1928 brick building was built as a shop with an apartment on the second floor. It was used as such for many years, more recently having served as an artists live/work space, gallery and interior design & architectural offices. The ground floor and basement space, renovated in 2017, was designed to be functional as both a working or a living space. The main level has glazing facing both north and south with a custom window seat in the storefront. The original patterned tin ceiling and crown moulding, nine feet overhead, has been preserved. A sliding barn-type door separates the rear room from the main space. A back door leads to a landscaped south-facing garden and the detached concrete block garage, accessed via a laneway. The basement has been renovated with a loft-like aesthetic, with its exposed white-painted joists and concrete floor. Large windows to the rear garden keep the space bright and cheerful. There are two renovated bathrooms, one with a sunken shower. Plumbing for laundry facilities is provided in the storage area under the stairs. The gas hot water heater was replaced in 2021, the high-efficiency furnace a few years prior to this. The second floor was renovated in 2017 by Niche Design, the interior design firm that is there today. A separate heat pump system allows for independent control of second floor heating and cooling. Niche Design would be pleased to continue to rent the space. Photos show the space furnished; it is currently vacant. (id:60626)
Royal LePage Signature Realty
Minto - 94 Elora Street S
Minto, Ontario
Money Making Great Opportunity. Well Established "New Orleans Pizza" A Franchised Pizza Store For Sale With Free Standing Building, Completely Renovated 5 Beds And 1 Commercial Retail Store( Rented For $1356 Month)+Running Pizza Store With Ample Parking And Detached 2 Car garage. 2 full and 1 Half washrooms. Lots Of Space to Develop Patio For 30 Peoples + Street Parking In Front Of Store. Surrounded By Residential And Commercial Neighborhood On Very Busy Street With Walking Customers And Growing Day By Day. All Financial Statements Available With Offer. Recently Change Brand New Oven Worth $50,000.+New Boiler + New Cooler And Lots Of Upgrades Done Recently. Roof and Concrete work done in Year-2022. (id:60626)
Homelife/miracle Realty Ltd
3044 Woodward Avenue
Burlington, Ontario
Introducing this attractive and charming home, which sits on a spacious 80’ x 100’ lot in the heart of Burlington. The neighborhood is serene, peaceful and offers nearby conveniences such as Go Station services, Bus stations, the Burlington mall, and schools. As you walk the front entrance, notice the generous porch overlooking the tastefully landscaped lawn featuring a colorful magnolia tree and a colossal pine tree. The main floor offers a spacious family room that is bright and inviting, perfect for unwinding after a long day. The living room features a fireplace and flows seamlessly into the dining room, making entertaining family and friends a breeze. Enjoy the spacious office, with its large windows – which can easily be converted into a comfortable bedroom. The second-floor features four bedrooms, including master suite which boasts his and her closets and its own private ensuite. Venture downstairs into the basement where you’ll find a fully furnished apartment offering a full kitchen, a living/dining room with a cozy fireplace, a tasteful bathroom, an additional bedroom, laundry facilities and a walk-out to the backyard! Bask in your private backyard complete with a stylish gazebo for shade and an inviting inground pool perfect for cooling off on warm days. Recent upgrades include: Recently replaced furnace and AC (Oct 2024), recently replaced windows and shingles (2018). Don’t be TOO LATE*! *REG TM. RSA. (id:60626)
RE/MAX Escarpment Realty Inc.




