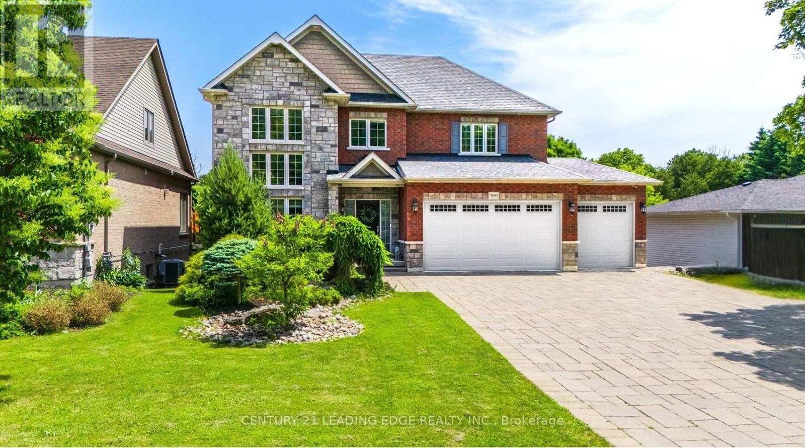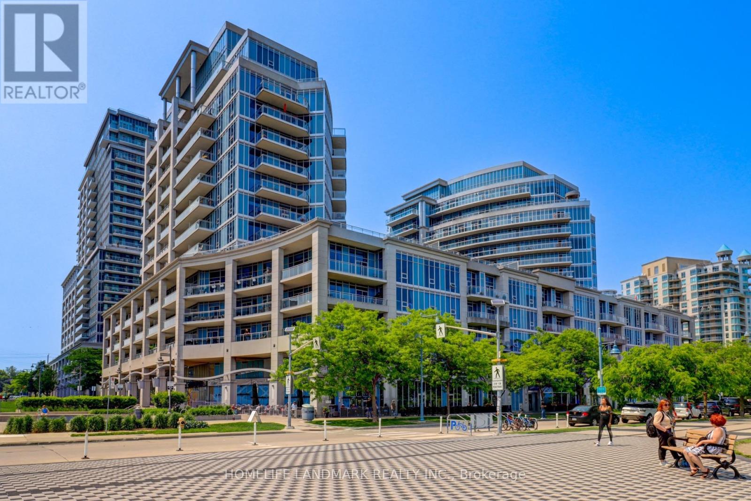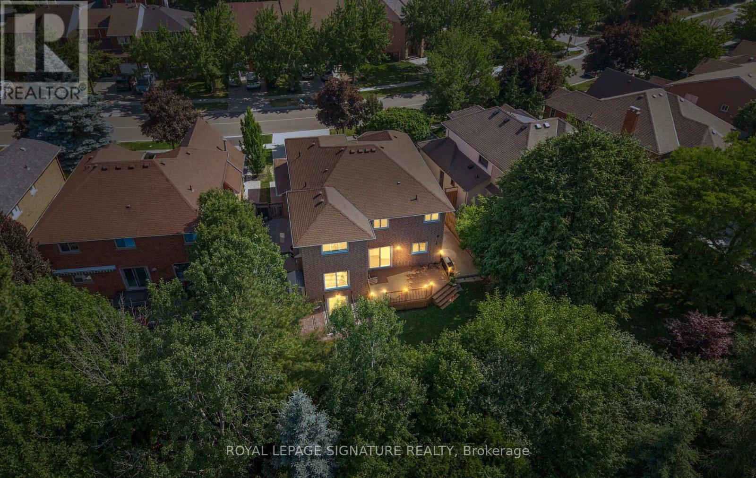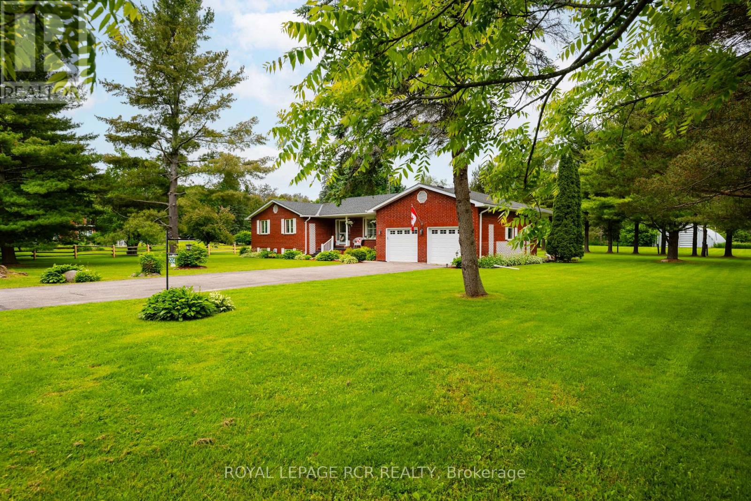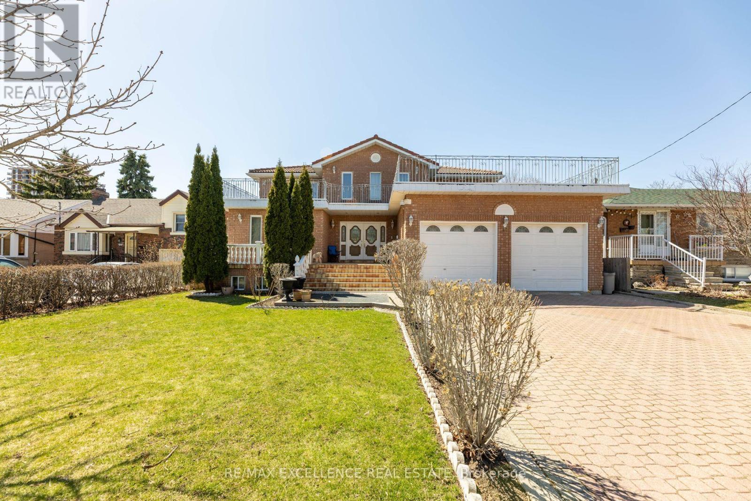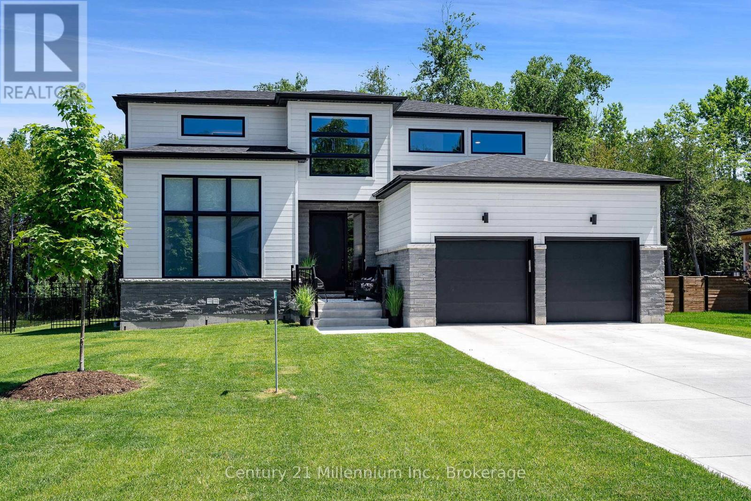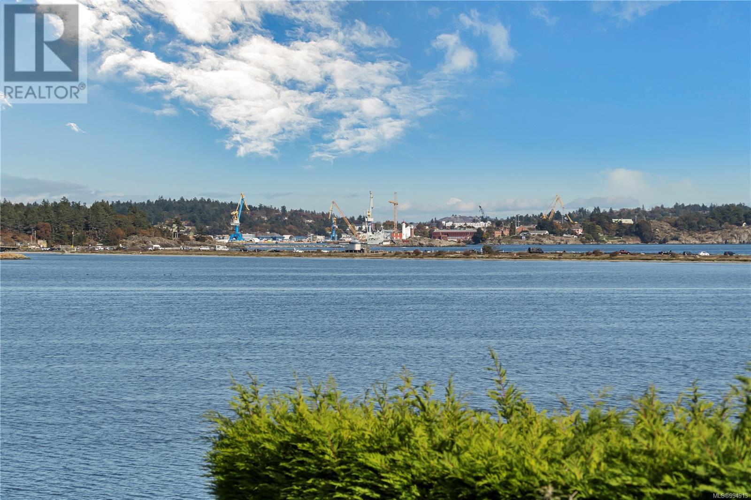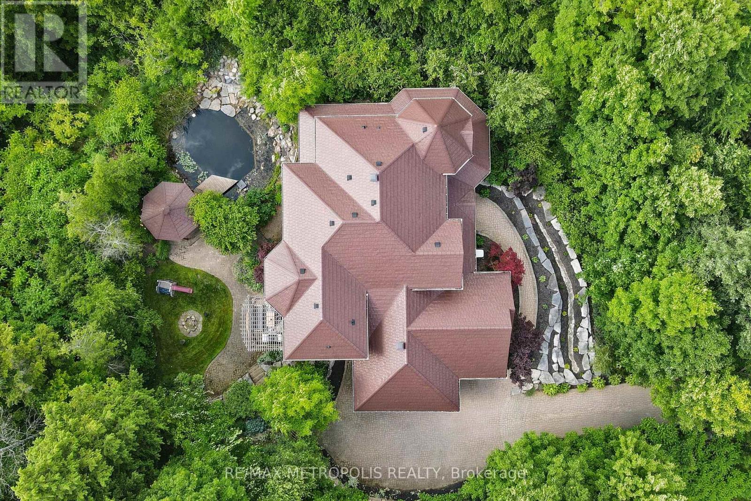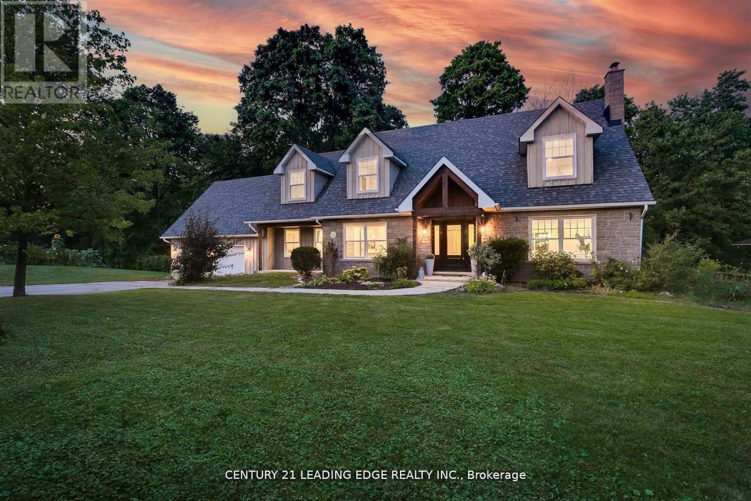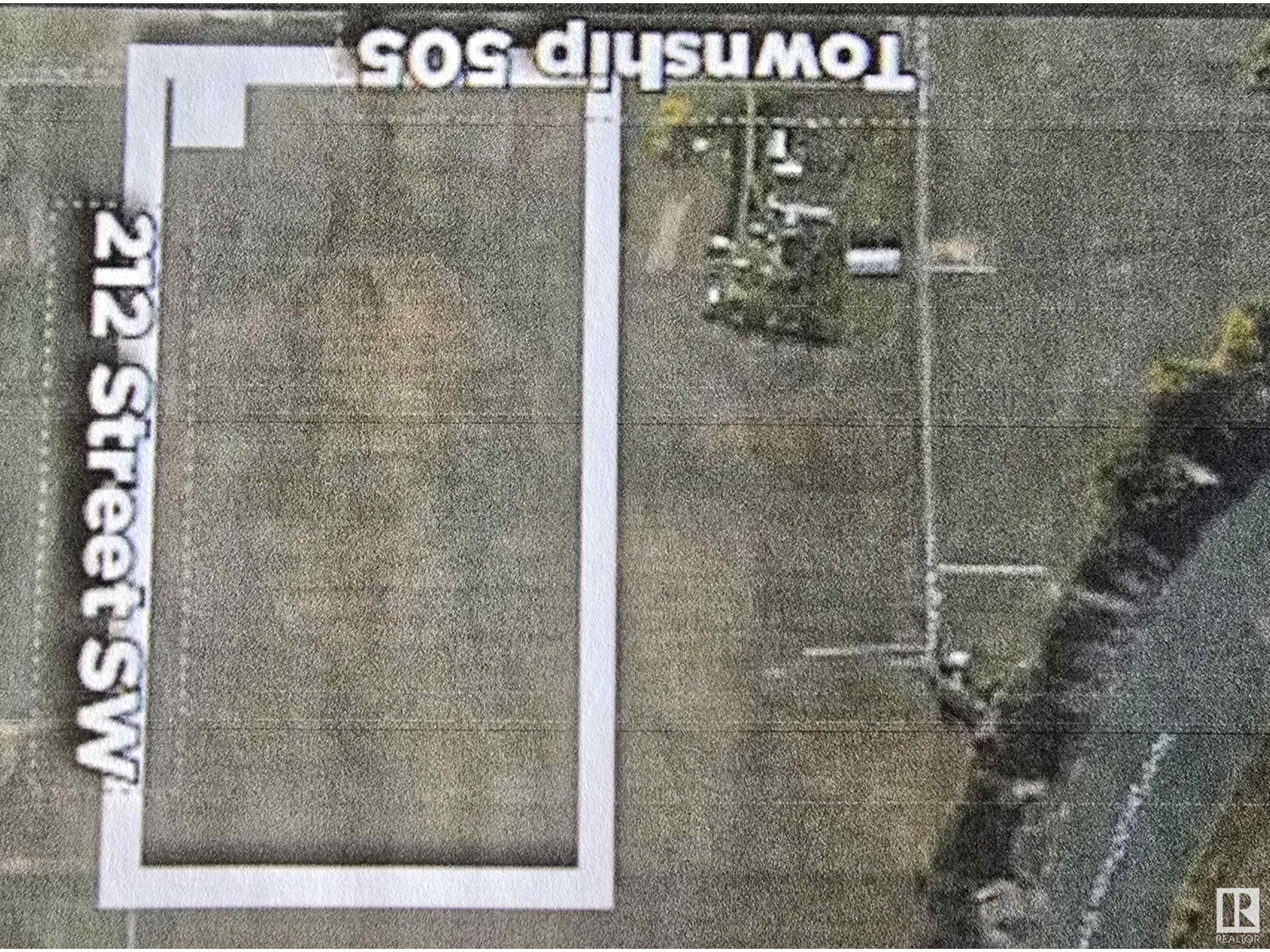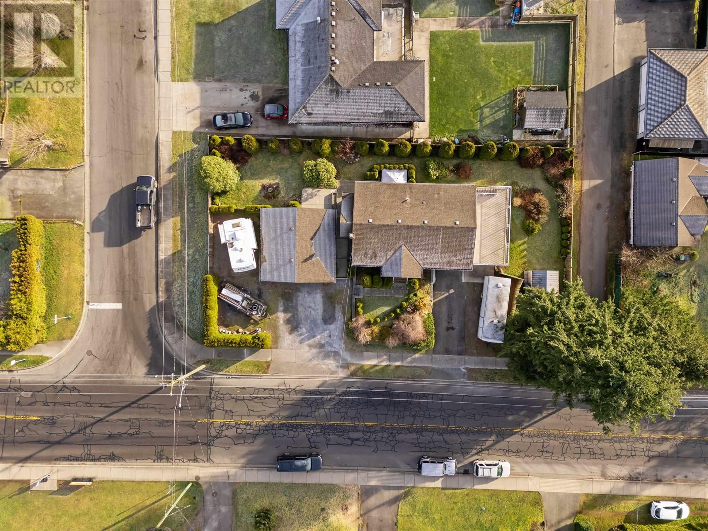3295 Tooley Road
Clarington, Ontario
This custom-built 2-storey home is set on a deep lot on the desirable Tooley Rd. Boasting over 4,000 sqft of luxury living space, this property features 4 + 1 beds, 4 baths, & resort-style amenities. Vaulted ceilings grace both living & family rooms, complemented by pot lights and gleaming hardwood floors. The gourmet kitchen showcases breakfast bar, granite countertops and s/s appliances, opening onto a breakfast nook with walk-out access to deck overlooking the backyard. The expansive sunken main-level family room includes a cozy gas fireplace. Main-level laundry room with access to garage. The primary suite is a serene retreat with 2 separate walk-in closets, coffered ceilings, & 5pc ensuite. A decadent finished walk-out basement includes a theatre-like rec room with 103'' projection screen, pool table, & custom built stone bar. This space overlooks the backyard & is ideal for entertaining all ages. Enjoy your private in-ground pool, accompanied by a cabana- perfect for relaxing or hosting summer get-togethers. Experience premium sound with a professionally installed, built-in surround sound system on the main level, basement, & extending seamlessly into the backyard. With no expense spared, this custom audio setup transforms everyday living into a cinematic, immersive experience perfect for entertaining, movie nights, or relaxing outdoors with music at your fingertips. Take advantage of your own putting green backing onto a treed area & stream. The expansive lot offers privacy & green space, with a mix of brick & stone facade adding stately curb appeal. Additional outdoor perks include a garden shed & mature landscaping with in-ground sprinkler system. Attached 3 car garage & plenty of room for multiple vehicles in the private driveway. Tooley Rd is nestled between hwy 407 & 401, offering a mix of rural living & city amenities. It's located close to Pebblestone golf course, schools, grocery stores & many restaurants & shops to explore. (id:60626)
Century 21 Leading Edge Realty Inc.
1203 - 58 Marine Parade Drive
Toronto, Ontario
This 1203 unit is one of the best Unit, looks like a Penthouse floor unit with an area of 1,549 square feet suite and 201 square feet balcony, directly facing Lake Ontario, with a floor height of 310 cm and a regular area close to a rectangle. This is one unit among the 200 units in the entire building that meets the above conditions.This unit is a severely scarce unit,no sales records have been found for the 03 unit on the same side of this building in the past 10 years.A Breathtaking Waterfront Building ,At The Lake With Spectacular Unobstructed 180 Degree wide View Of Downtown Skyline and Ontario Lakeview, Enjoy spectacular sunrise/ Sunset..2 Bedrm plus One big Den and 2 full Washrooms, 9Ft Ceilings Bright Open Concept Living & Dining Room. Gourmet Kitchen with lots of Cabinetry, Granite Counter. Huge Master Bedroom W/ W/I Closet & Ensuite Bath W/ His & Hers Vanities, Soaker Tub & Shower. Large Den Can Be Used As Home Office Or Bedroom. one End park lot .Resort Style Amenities Has 24hr Security, Gym, Party Room, Guest Suites & Much More!!! (id:60626)
Homelife Landmark Realty Inc.
314 Howell Road
Oakville, Ontario
Welcome to this beautifully maintained detached home that backs onto Munn's Creek Trail and is nestled in the highly sought-after River Oaks community. Offering over 3,000 square feet of well-designed living space, plus an additional 1,323 square feet in the fully finished basement, this home delivers exceptional space, comfort & versatility. The main level features a bright and functional layout with a spacious home office, formal living & dining areas, a cozy family room & a large eat-in kitchen. Main floor laundry adds convenience to everyday living. Upstairs, you'll find 5 generously sized bedrooms & 3 full bathrooms, including a luxurious primary suite with a private ensuite. The fully finished basement is perfect for multi-generational living or rental income, featuring its own separate entrance through the garage, a walk-out to the patio and a full kitchen, living room, bedroom & bathroom. Enjoy the serene natural setting with this home backing onto Munn's Creek Trail, offering unmatched privacy and scenic views surrounded by mature trees and green space a nature lovers dream! Additional features include a double car garage, main floor office space & a quiet, family-friendly street in one of Oakville's most desirable neighbourhoods. Don't miss the opportunity to make this exceptional property your forever home! (id:60626)
Royal LePage Signature Realty
2534 Highpoint Side Road
Caledon, Ontario
Set on a picturesque 3.9-acre lot with an impressive 268 ft frontage, this 3-bedroom brick bungalow in the Hamlet of Melville-Caledon offers peaceful living with exciting potential, including severance consideration possibilities. Inside Features Spacious foyer with ceramic tiles for a warm welcome. Formal living & dining rooms designed for hosting. Bright eat-in kitchen with nice cabinetry & garage access. Primary bedroom with 4-piece Ensuite, & main-floor laundry & walkout to a scenic backyard. Fully finished basement with a games room, cozy fireplace, home office & plenty of storage. This Expansive property has the Credit River flowing gracefully at the back. There's an oversize Versatile Quonset shed for storage or workshop use. Beautifully landscaped grounds, ideal for relaxing and entertaining. Opportunity to create an accessory apartment, add structures, or explore severance possibilities with the wide frontage. With it's Prime Location nestled in the heart of the historic Hamlet of Melville, this property offers the best of country living with convenient amenities. Enjoy proximity to top local attractions, including Golf courses for enthusiasts, Teen Ranch for outdoor adventures and horseback riding, The Hill Academy, a premier private school - Easy access to Highway 10 for seamless commuting. The hamlet's roots date back to the mid-1800s, when it served as an industrial hub with gristmills, sawmills, a blacksmith shop, and a tannery as well as a bustling stop for travelers along key transportation routes. Today, it remains a sought-after location, offering residents a perfect blend of heritage and peaceful beauty. (id:60626)
Royal LePage Rcr Realty
48 Torrance Road
Toronto, Ontario
Beautiful Home, A Must See ,Fully Finished Basement With Ceramic Flooring, Separate Entrance ,Balconies In Front and Back ,Hardwood & Ceramics Thru-Out, Pot Lights, Crown Moldings, Skylight ,Grand Entrance Hall With Double Door entrance, oak staircase, recreation room with 1 bedroom in the basement. double car garage with 6 car parking in the driveway. Excellent opportunity to own this home . Ideal for investors, builders or to make custom design home . (id:60626)
RE/MAX Excellence Real Estate
107 Tekiah Road
Blue Mountains, Ontario
THE PRESTIGOUS BAYSIDE COMMUNITY is where you want to reside. This beautifully appointed ALTA model consist of 2287 square feet above grade plus another 1393 Square feet below grade, includes an open concept kitchen dining area with soaring ceilings and fireplace, it has a main floor primary bedroom as well as a main floor guest room that could also be used as a den or office. The laundry mud room entrance from the garage is a wonderful asset to have. The upper floors consist of two more bedrooms and loft area. The finished lower level adds another two bedrooms to the home and a large family room with fireplace. The six bedroom 4 bathroom home has many upgrades! The home backs onto green space allowing privacy in the back yard. The home is located steps from Council Beach and Georgian Bay as well as the Georgian Trail and you are only minutes from Georgian Peaks Ski Club. Bike along the Georgian Trail or drive to the charming Town of Thornbury which offers many fine dining establishments as well as all the amenities for your immediate needs. Great opportunity to get into this brand new community and enjoy its location and all it has to offer. **EXTRAS** Golf simulator parts including screen, projector and mat. Reverse osmosis water treatment in kitchen (id:60626)
Century 21 Millennium Inc.
108 Vineyard Way
Vernon, British Columbia
Welcome to 108 Vineyard Way, experience exceptional views of Okanagan Lake while being minutes away from the Signature Golf Course at The Rise. This 3 bedroom, 5 bathroom custom built home offers top tier finishings, showcasing a meticulous eye for detail throughout every inch of the home. Make your way to the kitchen where you will find premium Jenn-Air appliances, high-quality mill work, and an oversized granite counter top island. Step onto your over 65ft’ deck either through your 4 folding nano-sliding door, or traditional sliding doors to admire that incredible Okanagan Lake valley view. Make your way downstairs to find the built-in wet bar, featuring a temperature controlled wine cellar that can house 150+ bottles. Warm up as you make your way through the home with in-floor heating located in just about every room, including heated carpets in the cinema. Relax in one of 5 luxury lounge chairs, admiring the premium 4K 3D laser projector with a 133” projector screen. For the audiophiles, the cinema is powered by a Macintosh 7 channel x 200 watts amp with a Macintosh MX121 A/V control centre. Step into the mechanical room to find your own private complete Geo-Thermal heat pump, a steam humidifier, a Telus home security system, 2 tank hot water system, a boiler for the basement, reverse osmosis water filtration system, a built in vacuum (Cyclovac), and one of two electrical panels (100 amp +200 amp). Why settle for less when this home offers it all, book your viewing today! (id:60626)
RE/MAX Kelowna
230 Portsmouth Dr
Colwood, British Columbia
Welcome to your coastal sanctuary overlooking Esquimalt Lagoon! This spacious 2800+ sq ft waterfront home sits on a quiet cul-de-sac and offers breathtaking sunrise and sunset views from both levels, including a 21x8 upper balcony and an expansive 680 sq ft lower deck. The open-concept main floor features a bright kitchen with breakfast bar, generous living and dining spaces, and a den/office (or potential 2nd bedroom). The primary suite boasts ocean views, a walk-in closet, and full ensuite. Downstairs offers a large rec room, additional bedroom, den/office, and full bath—perfect for guests or extended family. Nestled on a private 0.30-acre lot, this is a rare opportunity to own waterfront in a truly stunning setting. (id:60626)
RE/MAX Generation
8 Sugar Maple Lane
Adjala-Tosorontio, Ontario
Stunning Stone Estate on 5.814 Scenic Acres. Minutes from the City & Airport. Welcome to 8 Sugar Maple Lane in beautiful Loretto, with a durable steel roof and charming wraparound porch, this impressive home offers the perfect blend of rural tranquility and modern convenience. Spanning approximately 5,000 sq ft of finished living space, the home is filled with natural light, highlighted by a grand two-story foyer and a soaring living room with floor-to-ceiling windows. Stay seamlessly connected with ultra-fast fiber optic internet available through both Bell and Vianet. The fully finished walkout basement features oversized windows and direct backyard access, offering flexible space for recreation or extended family living. Step outside to enjoy interlocking stone patios, a man-made pond, a firepit, pergola, and a hardwood forest with a serene stream and winding walking trails--all set in a low-maintenance, natural landscape. Inside, you will find tastefully updated bathrooms, a luxurious primary ensuite, and custom closets in all bedrooms. The open-concept kitchen is equipped with ample cabinetry, a large breakfast area, and walkout to a deck overlooking the expansive ground . Virtual open house available for viewing. Experience refined country living without sacrificing urban convenience. This is a property you don't want to miss. (id:60626)
RE/MAX Metropolis Realty
163 Confederation Street
Halton Hills, Ontario
Nestled On A Picturesque 3/4-Acre Forest, This Meticulously Renovated Home Offers The Perfect Blend Of Modern Elegance And Natural Beauty. With Custom Trim, A Gourmet Kitchen Featuring Quartz Countertops, A Spacious Island, And A Cozy Coffee Bar, Every Detail Has Been Thoughtfully Crafted. Wide Plank Hardwood Floors Throughout, Two Wood-Burning Fireplaces, And A Walkout To A Sprawling Deck With Scenic Views Perfect For Entertaining The Primary Suite Is A True Oasis, Boasting Four Closets And A Luxurious 5-Piece Ensuite. Two Additional Generously Sized Bright Bedrooms Share A 3-Piece Bathroom. The Bright Walkout Basement Includes A Wine Cellar, Two Bedrooms, 3-Piece Bath, And Two Versatile Rec Areas With Scenic Views.Located In The Highly Desired And Charming Village Of Glen Williams, This Property Offers Scenic Walking Trails And Convenient Access To Amenities, Highways, And Vibrant Local Shops. Don't Miss This Opportunity To Make This Stunning Home Your Own!!! (id:60626)
Century 21 Leading Edge Realty Inc.
20510 89 Av Sw Sw
Edmonton, Alberta
Great investment parcel, recent zoneing changes, from ag to future non- residential, part of the RABBIT HILLD DISTRICT PLAN, IN THE CITY OF EDMONTON, this 77.59 Acres. Perfect long-term hard asset investment potential for future development as southwest Edmonton expands. Close proximity to Edmonton’s 77.59 Acres. Perfect longprestigious North Saskatchewan River Valley; Seller will entertain a Vendor Take-Back Mortgage; Relatively flat topography with great farmland potential; Estimated Driving Times: 12 minutes to Edmonton International Airport (YEG), 8 Minutes to Nisku, Alberta, 7 minutes to Rabbit Hill Snow Resort, 4 minute to Devon, Alberta. Legal Address: 1523717; 1; 2/ Zoning: AES (Agricultural Edmonton South).Seller open to selling adjacent 78.58 Acres. Buyer's to confirm information during their due diligence. Information herein and auxiliary information subject to becoming outdated in time, change, and/or deemed reliable but not guaranteed. Buyer to confirm information during their Due Diligence. (id:60626)
RE/MAX Real Estate
551 Poirier Street
Coquitlam, British Columbia
This one is a hobbyist's dream property, Central Coquitlam home that is an ideal holding property. This home has 3 bdrms, 2 bathrooms and a suite. It has a large private yard, two attached enclosed carports, 2 car detached garage, RV parking with additional parking. It has three road frontages and will be an ideal future investment, possible small-scale development such as multi-unit housing, secondary suites in a single-family dwellings, garden suites or laneway homes, triplexes, townhomes, etc. Check with the City of Coquitlam as to what the potential uses are with this 10,879 SQFT property. All levels of schools, transit and recreations are just steps away Open house Saturday June 14 2-4:00pm (id:60626)
Exp Realty

