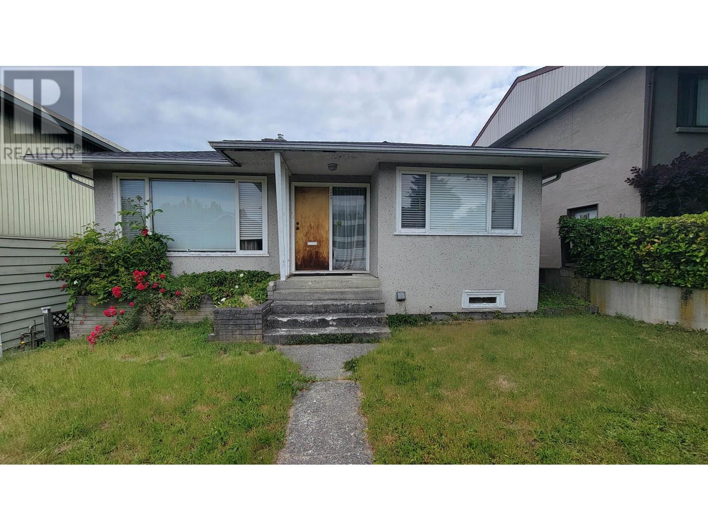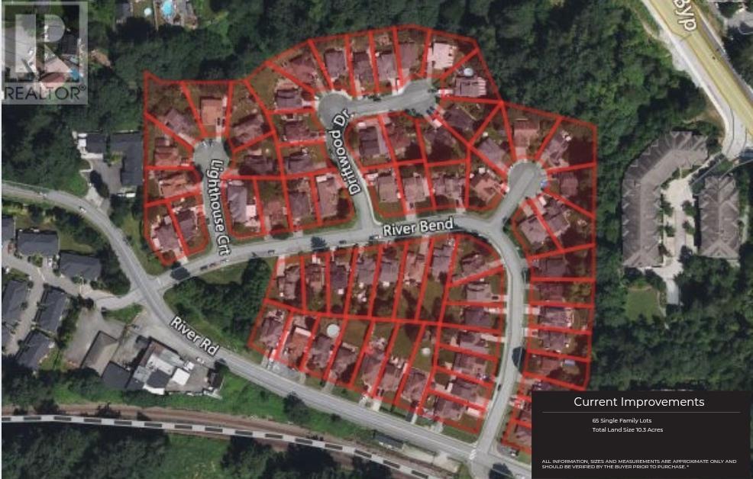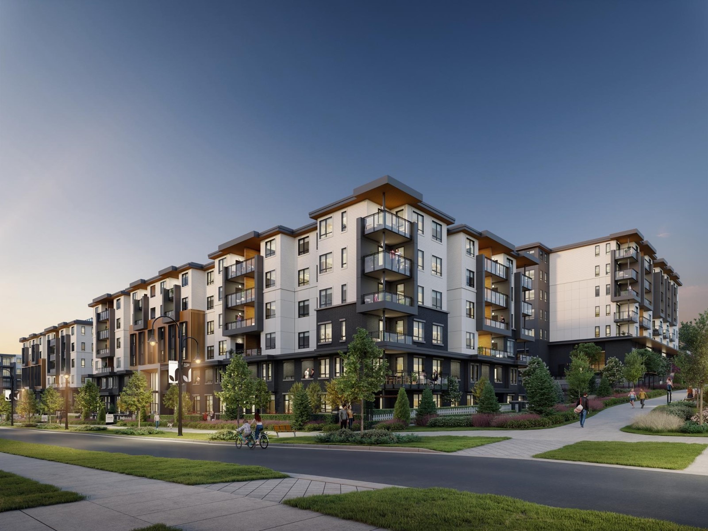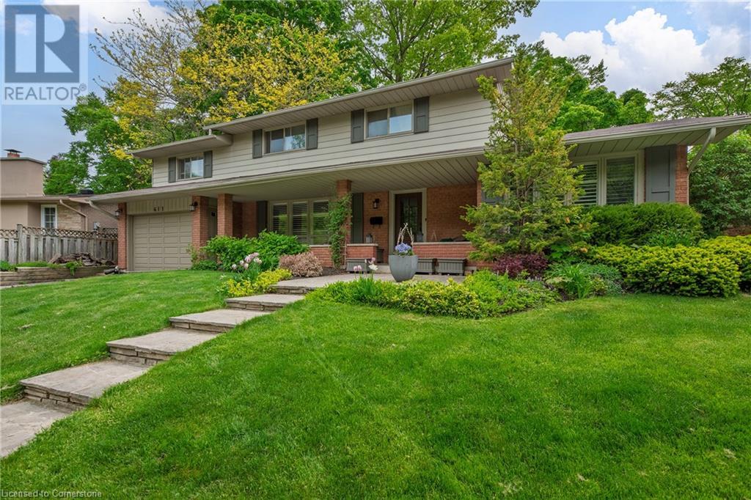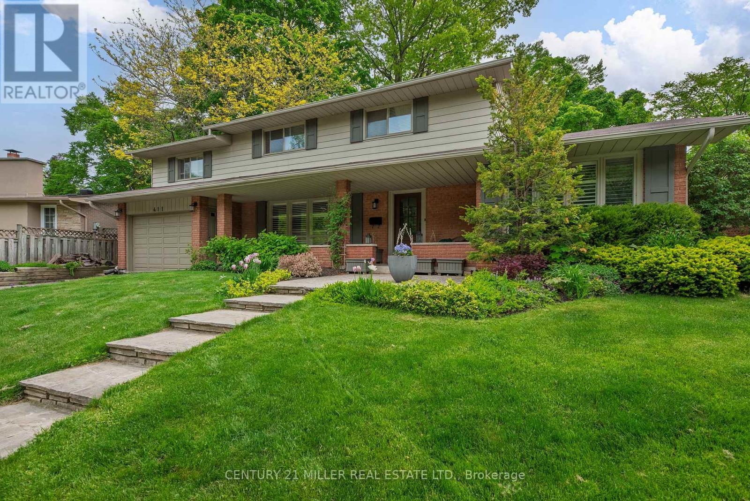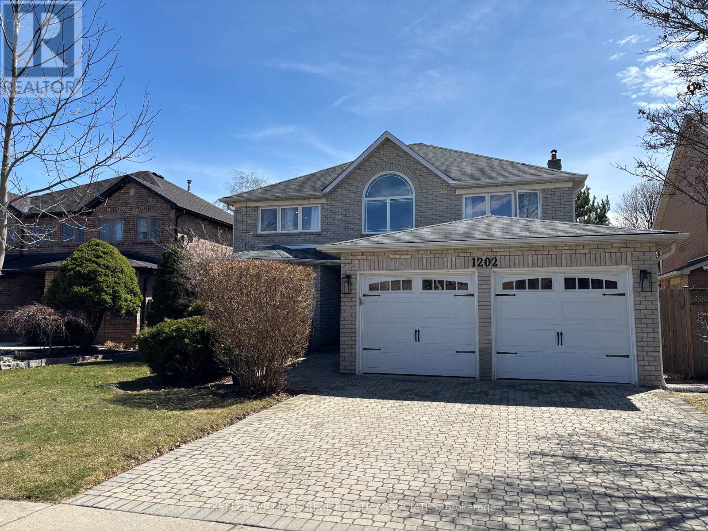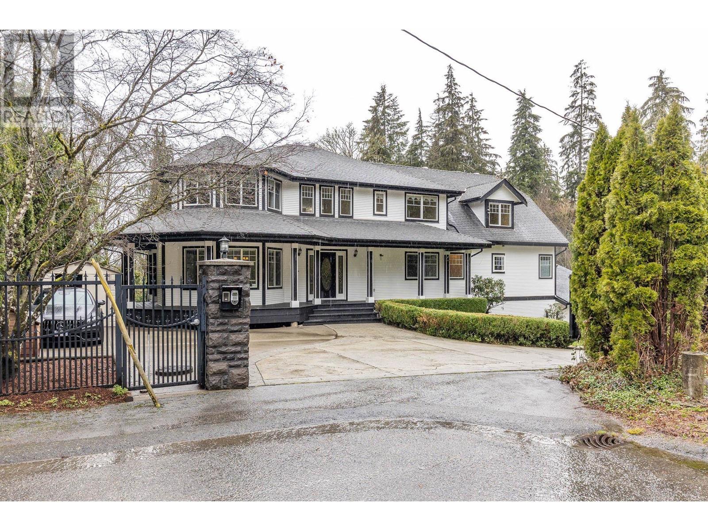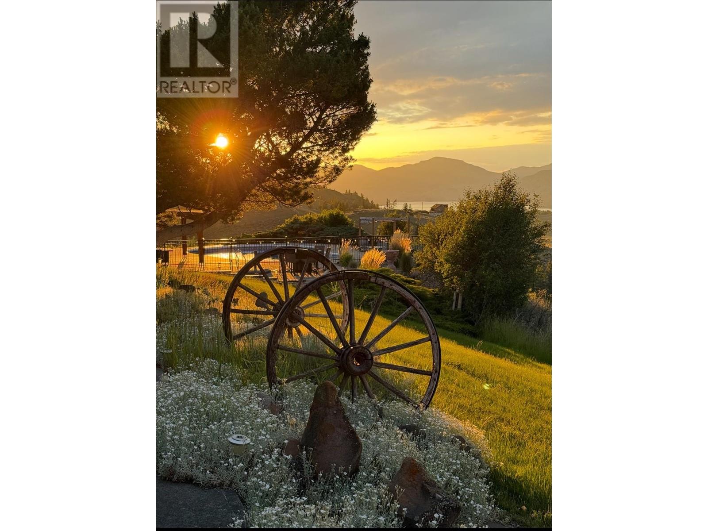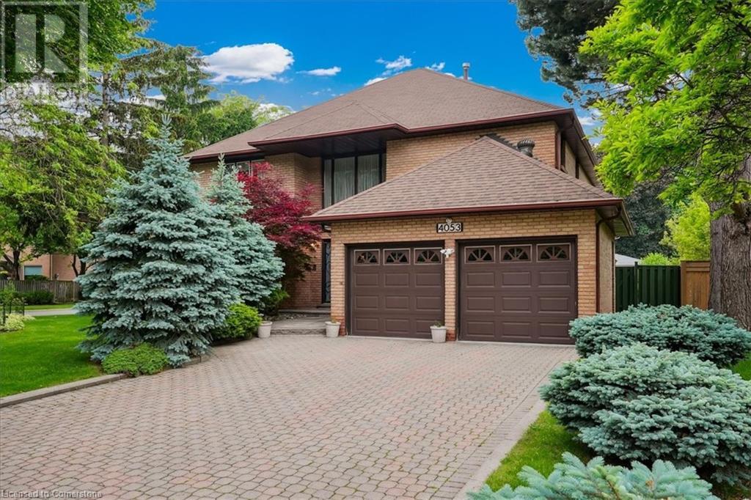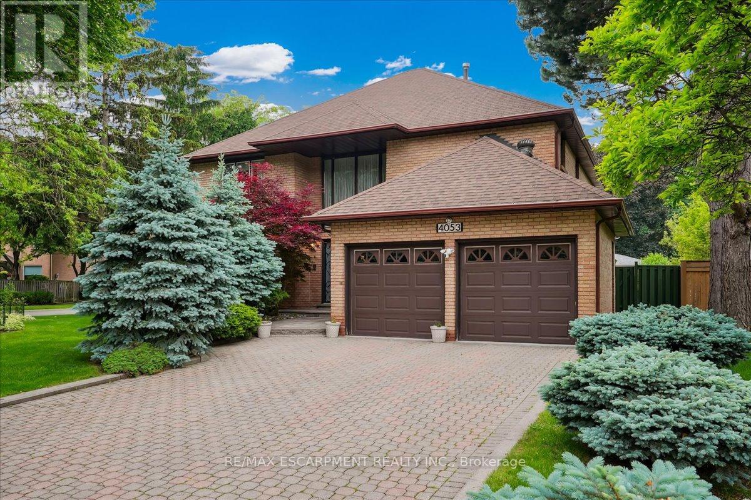1549 E 19th Avenue
Vancouver, British Columbia
Prime South-Facing Lot - Ideal for Builders & Developers! Rare opportunity to secure a premium 38.66 ft x 121.83 ft (approx. 4,709.9 sq ft) south-facing lot in a highly desirable, family-friendly neighborhood. Just steps from Tyee Elementary School and minutes to vibrant amenities including restaurants, bakeries, retail shops, and more. This flat, rectangular lot offers excellent redevelopment potential - build your dream home or take advantage of the area´s evolving zoning possibilities. Don´t miss this exceptional chance to build in one of the city's most sought-after locations! (id:60626)
Multiple Realty Ltd.
3595 Eagleview Dr
Courtenay, British Columbia
This exceptionally designed 2,600 sq ft custom steel-framed rancher blends sleek modern design with West Coast architectural elements, including 10-14' ceilings, triple-pane Euro-style windows, and in-floor hydronic heating. The chef’s kitchen features a Jatoba wood 11.5 ' x4' island, Fulgor Milano gas range, and a full-size fridge/freezer. The primary suite is a sanctuary with 10' doors, a spa-like bath, and an enormous walk-in closet. In the main living area, 14' ceilings highlight two 16x8' bi-fold doors opening to a timber-framed outdoor space with a wood-burning fireplace, hot tub, fire pit, projector setup, and built-in speakers—ideal for entertaining or relaxing in nature. Perched above the Trent River and backing onto untouched forest, this 1.93-acre property offers direct access to endless hiking and biking trails. The price includes a shop framing package with engineer-stamped drawings. A rare opportunity for luxury, efficiency, and durability in one of the area's most desirable locations. (id:60626)
Engel & Volkers Vancouver Island North
22186 River Bend
Maple Ridge, British Columbia
Rare opportunity to develop a waterfront grand community plan in the historic Port Haney of Maple Ridge. This site is just over 10 acres and can be developed in several phases. This site is part of the new Transit Oriented Area Plan. The current TOA states up to 3 FSR & up to 8 storeys. A mix of medium density apartment residential, stacked townhouses & row townhouses. The price of raw land is $320 per sqft. Please contact listing agents for more information & a brochure. (id:60626)
Angell
Cru 6 19952 79a Avenue
Langley, British Columbia
This 1,612 square foot unit at Jericho Park offers a unique blend of contemporary urban living with a relaxed, nature-inspired atmosphere. Located in the first phase of Jericho, the development embodies a timeless architectural style with a touch of West Coast appeal. With its expansive central courtyard and landscaped pathways, Jericho Park fosters a vibrant community where residents can gather and enjoy the outdoors. Comprising four 6-storey wood frame buildings with 385 units, Jericho Park is a reimagined take on central urban living. The development also features over 32,748 square feet of commercial space, providing a dynamic environment for business and leisure. (id:60626)
RE/MAX Commercial Advantage
411 Canterbury Crescent
Oakville, Ontario
Now here’s a home a family can truly grow into! Perfectly located just a short walk from local schools, tucked away on a quiet court lined with mature trees and sidewalks. Canterbury offers a generously sized backyard, 72 feet wide, complete with a swimming pool and hardscaped patios. But it’s the inside that will truly win you over. This spacious home features over 2,550 sq ft above grade, including a large front home office, a separate family room with sliding door to the backyard and cozy fireplace, a formal living and dining room, and a thoughtfully laid-out kitchen with ample storage, peninsula seating, a second prep sink, and custom cabinetry. The main floor mudroom is a hardworking space, offering plenty of storage alongside a washer and dryer, ideal for when the kids come in from the pool. Upstairs, you'll find a newly renovated kids’ bathroom with a window and stylish finishes, plus three well-sized bedrooms, with double closets; one even boasting a walk-in closet. The primary wing is exactly that: a private retreat with its own study or dressing room, stepping down into a sun-filled bedroom with charming window seating and a private ensuite featuring a separate soaker tub. The lower level is a perfect hangout for kids, with neutral carpet and walls, ready for your personal touch. The front porch is one of the home's most charming features, a perfect spot to relax, catch up with neighbours, and enjoy the best of summer and fall. And don't miss the garage, it's impressively large with high ceilings and extra-deep space. A fantastic family home, in a truly family-friendly neighbourhood, with wonderful neighbours to match. (id:60626)
Century 21 Miller Real Estate Ltd.
411 Canterbury Crescent
Oakville, Ontario
Now heres a home a family can truly grow into! Perfectly located just a short walk from local schools, tucked away on a quiet court lined with mature trees and sidewalks. Canterbury offers a generously sized backyard, 72 feet wide, complete with a swimming pool and hardscaped patios. But its the inside that will truly win you over. This spacious home features over 2,550 sq ft above grade, including a large front home office, a separate family room with sliding door to the backyard and cozy fireplace, a formal living and dining room, and a thoughtfully laid-out kitchen with ample storage, peninsula seating, a second prep sink, and custom cabinetry. The main floor mudroom is a hardworking space, offering plenty of storage alongside a washer and dryer, ideal for when the kids come in from the pool. Upstairs, you'll find a newly renovated kids bathroom with a window and stylish finishes, plus three well-sized bedrooms, with double closets; one even boasting a walk-in closet. The primary wing is exactly that: a private retreat with its own study or dressing room, stepping down into a sun-filled bedroom with charming window seating and a private ensuite featuring a separate soaker tub. The lower level is a perfect hangout for kids, with neutral carpet and walls, ready for your personal touch. The front porch is one of the home's most charming features, a perfect spot to relax, catch up with neighbours, and enjoy the best of summer and fall. And don't miss the garage, it's impressively large with high ceilings and extra-deep space. A fantastic family home, in a truly family-friendly neighbourhood, with wonderful neighbours to match. (id:60626)
Century 21 Miller Real Estate Ltd.
1202 Ballantry Road
Oakville, Ontario
Stunning Chestnut Hill-built executive home on a highly sought-after, safe, and child-friendly street. This exquisite residence offers 2,854 sqft above ground plus a 1,525 sqft finished basement. The main and upper floors have been fully renovated within the last five years, showcasing high-quality upgrades throughout. The main floor (renovated in 2022) features a double-door entry, a grand open-concept foyer with a soaring ceiling and newer window, and stunning hardwood flooring throughout. The breathtaking gourmet kitchen (2022)is a chefs dream, boasting a massive island with seating for 10, quartz countertops and backsplash, premium BOSCH stainless steel appliances, custom cabinetry, and an eat-in area with access to a two-tiered deck. The impressive family room includes a custom accent wall with a DIMPLEX electric fireplace, TV nook, pot lights, and a large picture window. Additional main-level highlights: a dedicated office with crown molding, spacious living & dining rooms with bay & large windows, a convenient powder room, a generous-sized laundry room with cabinetry and side door access, and an inside garage entry. The upper level (renovated in 2020) features a brand-new staircase with wrought iron spindles (2022), smooth ceilings, and hardwood flooring. The sun-filled primary retreat offers a walk-in closet with custom organizers and a stunning 5-piece ensuite with a glass shower, stand-alone tub, and double vanity. Three additional oversized bedrooms and a renovated main bath complete this level. The finished basement includes two potential bedrooms, a large rec room, a 3-piece bath, ample storage, and a separate tool room. The fully fenced private yard provides a serene retreat, while the location is ultra-convenient close to parks, shopping, transit, and major highways. Just a short walk to the Iroquois Ridge Community Centre, which offers a library, gym, & pool, as well as walking distance to top-rated schools. A must-see home in an unbeatable location! (id:60626)
Royal LePage Real Estate Associates
13065 250th Street
Maple Ridge, British Columbia
Welcome to the exclusive neighborhood of Alouette Estates located in the very desirable Webster's Corners, Tucked away at the end of the cul de sac offering privacy and peacefulness you'll find this executive sprawling home offering well over 6000sqft of luxury home design with massive entertainers decks and tile patios, a 40x40 shop, fully gated and fenced for the kids or pups to play safe and sound. Situated on 1.63 acres there is ample parking and plenty of room to garden. Book your private tour today! (id:60626)
Pathway Executives Realty Inc.
5657 Beaton Road
Kamloops, British Columbia
Beautiful 37 acres of paradise only 20 mins from Kamloops. 3500 sq ft rancher home w/attached suite makes this home a great opportunity for someone looking for a mortgage helper, air bnb, or guest/nanny or employee quarters. Definitely a rare find. An open floor plan home featuring 5 bedrooms and 3 bathrooms for the main home and a 1 bedrm, 1 bath suite. Lots of windows and a large deck for entertaining & enjoying the breathtaking panoramic views of Kamloops lake. Relax and unwind in the oasis yard w/heated inground pool, pool bar & deck, and pergola covered BBQ deck. Lots of opportunity to use the fully serviced 30 x 40 building w/several rooms, formerly used as a kennel business for your own business/rental property or any other ideas and use. Very much a great horse property w/an arena, round pen, newly redone barn that has 6 upgraded stalls, concrete floors w/drain, tack and storage rooms, shop, and opens out to fenced & X-fenced paddocks. Plenty of room for a growing family and guests. Don't miss out (id:60626)
RE/MAX Real Estate (Kamloops)
13474 16 Avenue
Surrey, British Columbia
Fourplex Potential in prime ocean park, this charming character home offers exceptional development potential on an 8,250 sq ft lot/72' frontage, with convenient access from both 16th Avenue & a rear laneway. Home features timeless details including Stained glass windows, stone fireplace, wood flooring, new Furnace & Hot Water Tank. Southern exposure, spacious 275 sq ft deck, Multiple patios perfect for entertaining or relaxing, just 1 block to Ray Shepherd Elementary, Minutes to Elgin Park Secondary, Ecole Laronde Elementary School, 1001 Steps, Ocean Park Retail Village, Close to South Surrey Athletic Park, Crescent Beach, White Rock Beach, Peace Arch Hospital, and Highway 99, Currently tenanted with strong rental income, A rare gem opportunity in South Surrey's best neighbourhood. (id:60626)
Sutton Group-West Coast Realty
4053 Cabot Trail
Mississauga, Ontario
Welcome to prestigious Bridlepath Estates! Nestled between the serene Credit River and stately Mississauga Road, this elegant 5-bedroom, 4-bathroom residence offers 4,664 sq.ft. of luxurious total living space (3,090 sq.ft. above ground). Situated on an expansive 9,100 sq.ft. landscaped lot, this home is a perfect blend of spacious family living that's also ideal for entertaining. From the moment you ascend the hand-cut stone steps to the open front porch, the home impresses with its grand foyer bathed in natural light from a large second-story picture window. The main level boasts a sun-filled 19' Living Room with a south-facing bay window, a spacious 22' Family Room with a gas fireplace and 3-sided glass bump-out with walkout to the large deck and beautiful yard, plus a formal Dining Room with double French doors, overlooking the lush backyard.The renovated Kitchen features granite countertops, modern cabinetry, panelled fridge, and a cozy Breakfast Area that opens to three entertainment-ready decks, one covered (pergola). Either hardwood or updated white ceramic tile on the main levels, complemented with elegant crown mouldings throughout. Upstairs, find 4 generously-sized bedrooms, including a Primary Suite with a walk-in closet and 4-pc Ensuite w/ separate tub and shower. A versatile open Office area completes the upper level.The Basement offers exceptional, bonus living space, including a vast Recreation Room and an oversized 5th Bedroom with a luxurious, 5-pc Ensuite, perfect for an extended family and guests. Other features include a professionally landscaped yard with underground sprinklers, a double car garage with an inside entry, a main floor Laundry/Mud room with exterior access, and an extra long interlocking driveway that will easily fit 4-6 vehicles. Situated on a quiet, tree-lined enclave of executive homes near Credit Valley Hospital, University of Toronto Mississauga, shops, Erindale SS Catchment area. This home is definitely worth a look! (id:60626)
RE/MAX Escarpment Realty Inc.
4053 Cabot Trail
Mississauga, Ontario
Welcome to prestigious Bridlepath Estates! Nestled between the serene Credit River and stately Mississauga Road, this elegant 5-bedroom, 4-bathroom residence offers 4,664 sq.ft. of luxurious total living space (3,090 sq.ft. above ground). Situated on an expansive 9,100 sq.ft. landscaped lot, this home is a perfect blend of spacious family living that's also ideal for entertaining. From the moment you ascend the hand-cut stone steps to the open front porch, the home impresses with its grand foyer bathed in natural light from a large second-story picture window. The main level boasts a sun-filled 19' Living Room with a south-facing bay window, a spacious 22' Family Room with a gas fireplace and 3-sided glass bump-out with walkout to the large deck and beautiful yard, plus a formal Dining Room with double French doors, overlooking the lush backyard.The renovated Kitchen features granite countertops, modern cabinetry, panelled fridge, and a cozy Breakfast Area that opens to three entertainment-ready decks, one covered (pergola). Either hardwood or updated white ceramic tile on the main levels, complemented with elegant crown mouldings throughout. Upstairs, find 4 generously-sized bedrooms, including a Primary Suite with a walk-in closet and 4-pc Ensuite w/ separate tub and shower. A versatile open Office area completes the upper level.The Basement offers exceptional, bonus living space, including a vast Recreation Room and an oversized 5th Bedroom with a luxurious, 5-pc Ensuite, perfect for an extended family and guests. Other features include a professionally landscaped yard with underground sprinklers, a double car garage with an inside entry, a main floor Laundry/Mud room with exterior access, and an extra long interlocking driveway that will easily fit 4-6 vehicles. Situated on a quiet, tree-lined enclave of executive homes near Credit Valley Hospital, University of Toronto Mississauga, shops, Erindale SS Catchment area. This home is definitely worth a look! (id:60626)
RE/MAX Escarpment Realty Inc.

