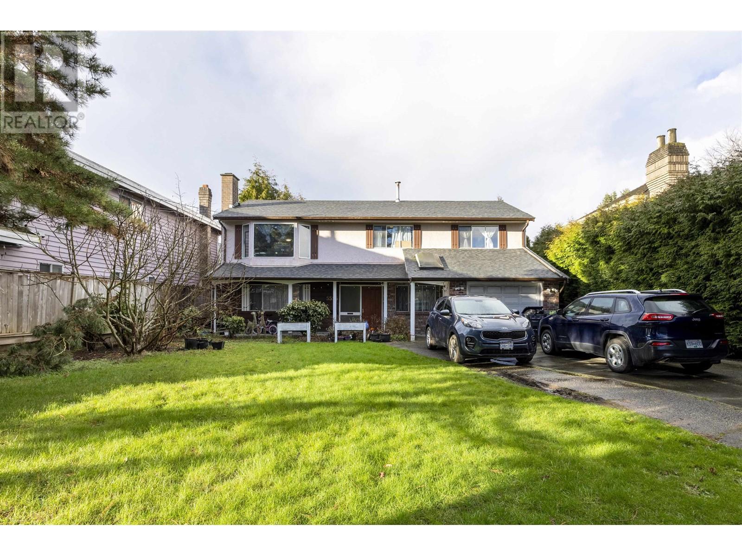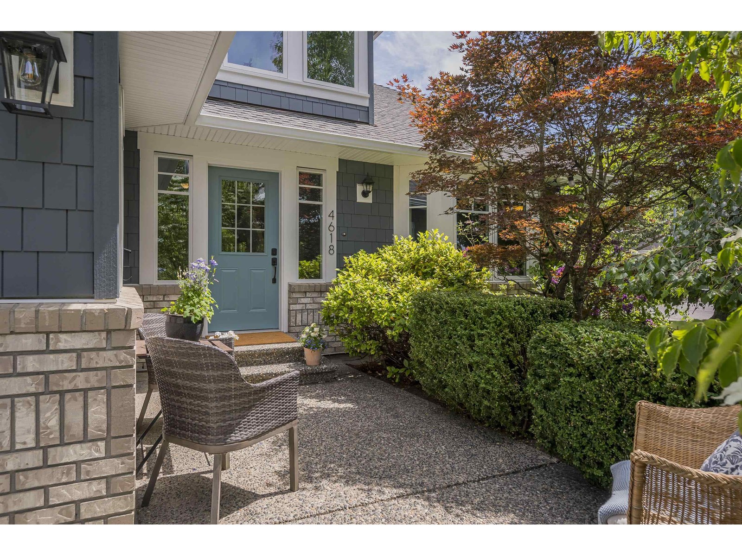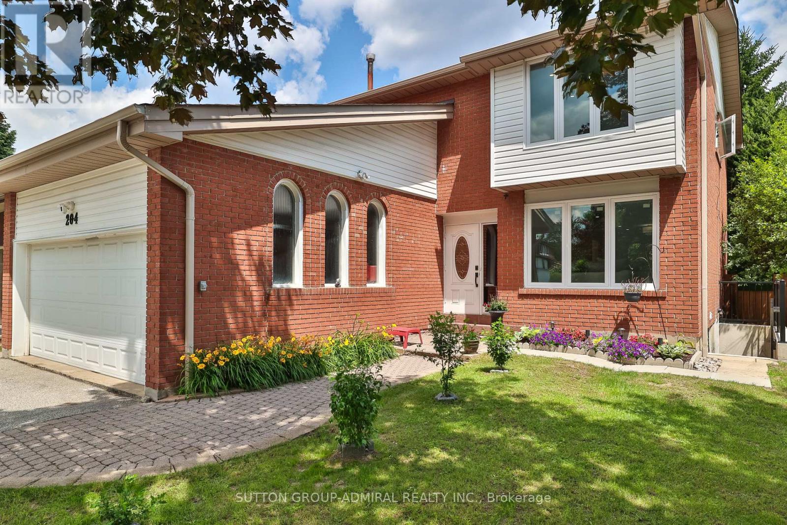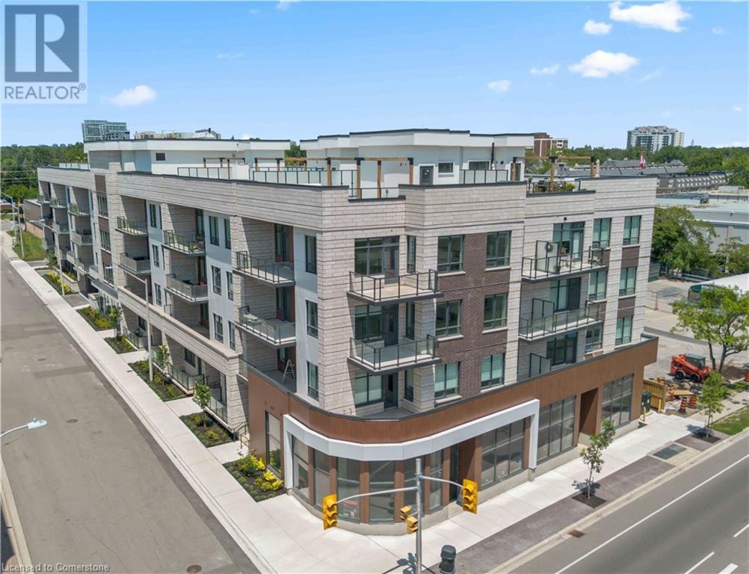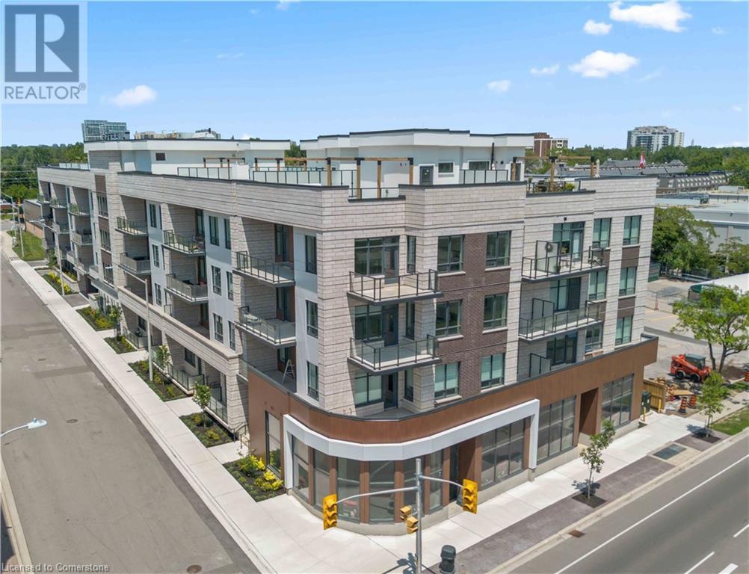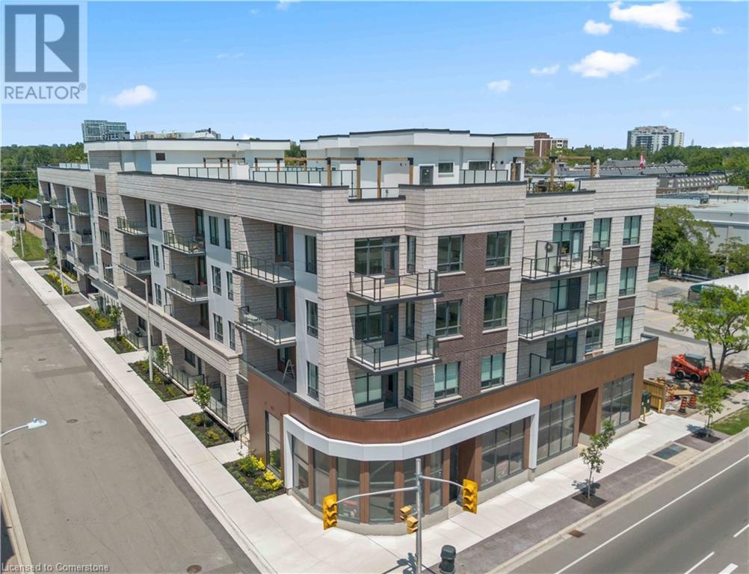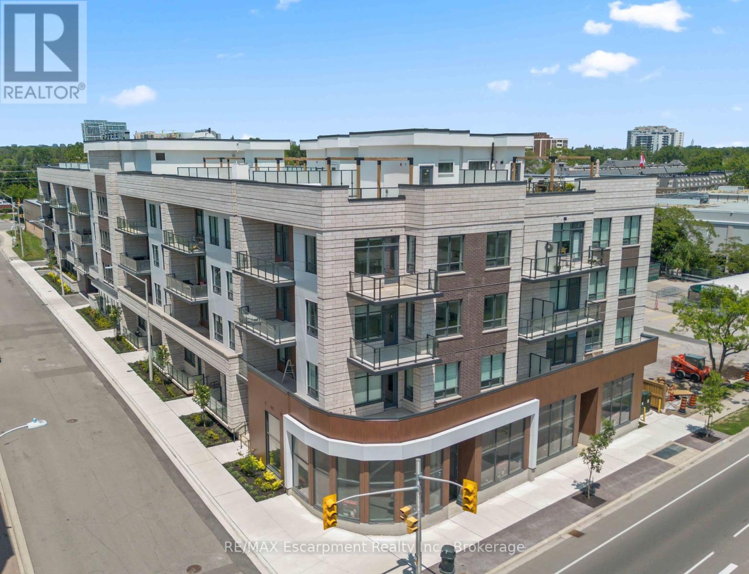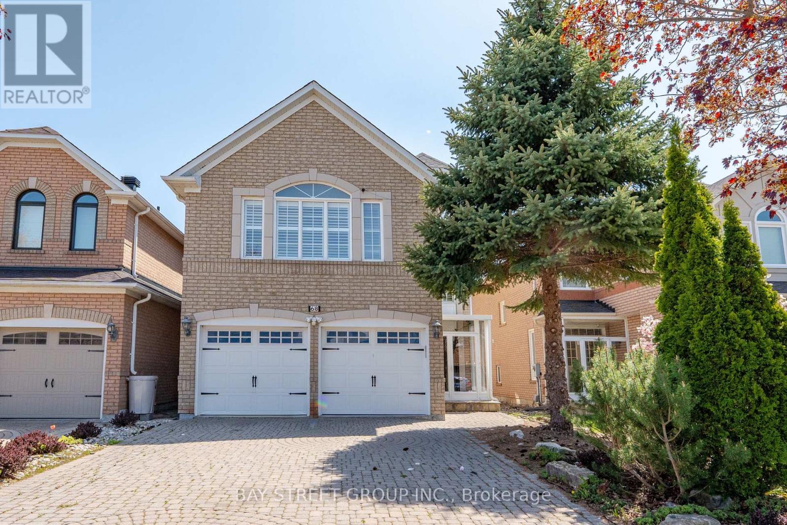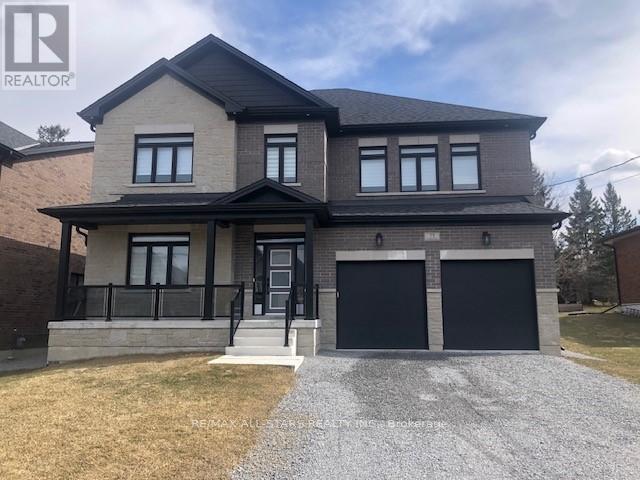5555 Wallace Road
Richmond, British Columbia
Investor alert! A large lot 8412 sqft in Steveston North Richmond. Potential to build a beautiful new custom dream home. South facing, Steps away from parks, Steveston-London Secondary and McKinney Elementary and recreation. (id:60626)
Nu Stream Realty Inc.
4618 217a Street
Langley, British Columbia
Extensively renovated Murrayville home on an elegantly landscaped corner lot. This 3242 sq.ft. home offers a main (upper) floor w/ wide plank H/W flooring, custom millwork, spacious living room w/ gas fireplace, & dining room. Professionally designed kitchen w/ white shaker cabinetry, quartz counters, subway tile backsplash, stainless appliances, & island w/ breakfast bar & pendant lighting. French door access to natural light-filled family room retreat space. Primary bedroom w/ updated ensuite, 2 additional bedrooms, & 4 pc main bath. Lower (grade) level boasts office/games room, 2 bedroom (or 1 bdrm + den) garden suite w/ living room, kitchen w/ S/S appliances, private patio, separate parking, & shared laundry access. Exterior updates incl. siding & wall shingles, windows, & front door. (id:60626)
RE/MAX Treeland Realty
270 Cedar St
Tofino, British Columbia
This meticulously maintained residence set on 1.02 acre of a no-through road offers rural peace & tranquility while still enjoying the convenience of local amenities. Untapped potential abound throughout the home and property. Build a secondary dwelling or convert the walkout basement into a private suite. Upstairs offers a bright main floor with 2 beds, 1 bath, kitchen, living, and dining rooms; downstairs 1 bed, bathrm, bonus room, laundry and a 450sqft rec room equipped with a fireplace. Double carport allows for RV/Boat Storage as well, a detached garage for dry storage. A greenhouse, garden beds, firepit, koi pond, and a vast array of plants & flowers to enjoy year-around. Brimming with comfort, in immaculate condition, and ready for your creative touches. Views of the Sound and Felice (Round) Island add splendor to this property. Recent renos include new flooring, paint, kitchen remodel and more. Privacy is paramount at this property on the edge of town. Available to view today (id:60626)
RE/MAX Mid-Island Realty (Tfno)
204 Willowbrook Road
Markham, Ontario
Experience refined living in this impeccably maintained detached residence nestled in the prestigious Aileen-Willowbrook neighbourhood, boasting 4 large bedrooms and 4 well designed bathrooms on an impressive 58.83 x 121.63 ft lot. A standout feature is the newly constructed, legal 2-bedroom basement apartment (2023) with a private entrance and brand-new appliances, offering an opportunity to generate substantial rental income and significantly offset your mortgage. The main and second floors showcase hardwood flooring and pot lights, while the gourmet kitchen is appointed with beautiful granite countertops and appliances (2023) secured by a 5-year protection plan. Thoughtful upgrades provide ultimate peace of mind, including a new furnace (2023, owned), A/C (2023, owned), instant hot water tank (2023, owned), and main drain replacement to the city sewer (2021). Additional modern enhancements include newer windows (2018) and a newer roof (2016). Step outside to a beautifully landscaped, fully fenced backyard an idyllic setting for entertaining or quiet relaxation-complemented by an oversized 2-car garage and parking for two additional vehicles. Perfectly situated near top-ranked Thornlea Secondary and Willowbrook Public Schools, lush parks, scenic trails, golf clubs, vibrant community centres, walk-in clinic and pharmacy and with effortless access to Highways 404 and 407, this exquisite home seamlessly blends luxury living, modern convenience, and exceptional investment potential. (id:60626)
Sutton Group-Admiral Realty Inc.
123 Maurice Drive Unit# 104
Oakville, Ontario
LIVE IN SOUTH OAKVILLE's NEWEST LUXURY BUILDING, THE BERKSHIRE. ONLY 7 REMAINING SUITES AVAILABLE. First class amenities including Concierge,Roof Top Oasis, Party Room, Gym with state of the art equipment,Visitor Parking. Experience luxury living in South Oakville with this stunning 2-bedroom plus den model suite at The Berkshire Residences, now move-in ready. Offering 1,637 square feet of beautifully designed space, this suite features soaring 10-foot ceilings, a spacious laundry roam, and premium brushed oak hardwood flooring throughout. The modern kitchen is a chef's dream, complete with soft-close cabinetry, a large island with a waterfall edge, quartz countertops and matching backsplash, and a full 6-piece stainless steel appliance package. Indulge in modern elegance with this exceptional property, thoughtfully designed to combine luxury and comfort. Featuring soaring 10-foot ceilings, the space feels open and airy, offering an elevated living experience. The kitchen is a chef's dream, complete with custom-designed soft-close cabinetry, extended-height cabinets, and a stunning kitchen island with a waterfall edge in your choice of porcelain or quartz. A sleek porcelain slab countertop and backsplash, paired with a full 6-piece appliance package, make this kitchen as functional as it is beautiful. The bathrooms are designed for ultimate relaxation, featuring luxurious heated flooring and upgraded tile selections with enhanced grout colors. Throughout the home, premium hardwood flooring is complemented by elegant 5-inch white-painted baseboards and 3.5-inch casing, while sleek porcelain tiles enhance all wet areas. The upgraded interior door hardware and a sophisticated one-color paint upgrade throughout provide a seamless and refined aesthetic. Condo Fees approximate. Steps to Lake Ontario, waterfront promenades and downtown Oakville's finest shops and restaurants. IMMEDIATE OCCUPANCY AVAILABLE. no development charges (id:60626)
RE/MAX Escarpment Realty Inc.
123 Maurice Drive Unit# 105
Oakville, Ontario
LIVE IN SOUTH OAKVILLE's NEWEST LUXURY BUILDING, THE BERKSHIRE. ONLY 7 REMAINING SUITES AVAILABLE. First class amenities including Concierge,Roof Top Oasis, Party Room, Gym with state of the art equipment,Visitor Parking.Experience luxury living in South Oakville with this stunning 2-bedroom plus den model suite at The Berkshire Residences, now move-in ready. Offering 1,637 square feet of beautifully designed space, this suite features soaring 10-foot ceilings, a spacious laundry room, and premium brushed oak hardwood flooring throughout. The modern kitchen is a chef's dream, complete with soft-close cabinetry, a large island with a waterfall edge, quartz countertops and matching backsplash, and a full 6-piece stainless steel appliance package. Additional upgrades include extended-height kitchen cabinets, upgraded vanities and tiles in all bathrooms, and a sleek Napoleon Entice Series electric fireplace with a contemporary stone surround. Enjoy the comfort of heated flooring in the bathrooms and the sophisticated, townhouse-style feel of the layout. Two parking spaces and a storage locker are also included, offering added convenience in this upscale residence. Steps to Lake Ontario, waterfront promenades and downtown Oakville's finest shops and restaurants. IMMEDIATE OCCUPANCY AVAILABLE The Berkshire Residences combines striking architecture with modern elegance, making this suite a perfect place to call home. Condo Fees approximately. no development charges (id:60626)
RE/MAX Escarpment Realty Inc.
123 Maurice Drive Unit# 103
Oakville, Ontario
LIVE IN SOUTH OAKVILLE's NEWEST LUXURY BUILDING, THE BERKSHIRE. ONLY 7 REMAINING SUITES AVAILABLE. First class amenities including Concierge,Roof Top Oasis, Party Room, Gym with state of the art equipment,Visitor Parking. Experience luxury living in South Oakville with this stunning 2-bedroom plus den model suite at The Berkshire Residences, now move-in ready. Offering 1,637 square feet of beautifully designed space, this suite features soaring 10-foot ceilings, a spacious laundry room, and premium brushed oak hardwood flooring throughout. The modern kitchen is a chef's dream, complete with soft-close cabinetry, a large island with a waterfall edge, quartz countertops and matching backsplash, and a full 6-piece stainless steel appliance package. Additional upgrades include extended-height kitchen cabinets, upgraded vanities and tiles in all bathrooms, and a sleek Napoleon Entice Series electric fireplace with a contemporary stone surround. Enjoy the comfort of heated flooring in the bathrooms and the sophisticated, townhouse-style feel of the layout. Two parking spaces and a storage locker are also included, offering added convenience in this upscale residence. Condo Fees approximate. The Berkshire Residences combines striking architecture with modern elegance, making this suite a perfect place to call home. Steps to Lake Ontario, waterfront promenades and downtown Oakville's finest shops and restaurants. IMMEDIATE OCCUPANCY AVAILABLE. no development charges (id:60626)
RE/MAX Escarpment Realty Inc.
103 - 123 Maurice Drive
Oakville, Ontario
LIVE IN SOUTH OAKVILLE's NEWEST LUXURY BUILDING, THE BERKSHIRE.ONLY 7 REMAINING SUITES AVAILABLE. First class amenities including Concierge,Roof Top Oasis, Party Room, Gym with state of the art equipment,Visitor Parking. Stunning 2-bedroom plus den model suite at The Berkshire Residences.Offering 1,637 square feet of beautifully designed space, this suite features soaring 10-foot ceilings, a spacious laundry room, and premium brushed oak hardwood flooring throughout. The modern kitchen is a chef's dream, complete with soft-close cabinetry, a large island with a waterfall edge, quartz countertops and matching backsplash, and a full 6-piece stainless steel appliance package. Additional upgrades include extended-height kitchen cabinets, upgraded vanities and tiles in all bathrooms, and a sleek Napoleon Entice Series electric fireplace with a contemporary stone surround. Enjoy the comfort of heated flooring in the bathrooms and the sophisticated, townhouse-style feel of the layout. Two parking spaces and a storage locker are also included, offering added convenience in this upscale residence. The Berkshire Residences combines striking architecture with modern elegance, making this suite a perfect place to call home.Condo Fees approximate.Steps to Lake Ontario, waterfront promenades and downtown Oakville's finest shops and restaurants. IMMEDIATE OCCUPANCY AVAILABLE. no development charges (id:60626)
RE/MAX Escarpment Realty Inc.
104 - 123 Maurice Drive
Oakville, Ontario
LIVE IN SOUTH OAKVILLE's NEWEST LUXURY BUILDING, THE BERKSHIRE.ONLY 7 REMAINING SUITES AVAILABLE. First class amenities including Concierge,Roof Top Oasis, Party Room, Gym with state of the art equipment,Visitor Parking.This exquisite 2-bedroom + Den Kerr model suite offers 1,637 sq. ft. of impeccable craftsmanship and style. Step into a space defined by 10-ft ceilings, premium brushed oak hardwood floors, and a sophisticated open-concept layout. The chef-inspired kitchen is a showstopper, featuring soft-close modern cabinetry, a waterfall-edge island, quartz countertops, matching backsplash, and a complete 6-piece appliance package. Indulge in the elegance of upgraded vanities, custom tiles, and heated floors in every bathroom. The living area is enhanced by an impressive Napoleon Entice Series Electric Fireplace with a sleek modern stone surround, creating a warm and inviting ambiance. Additional highlights include extended-height kitchen cabinets, a dedicated laundry suite, and two secure parking spots plus a locker for your convenience. This townhouse-inspired condo suite seamlessly blends style and function, delivering an unparalleled living experience. Don't miss the opportunity to call The Berkshire Residences your home. Condo Fee approximate.Steps to Lake Ontario, waterfront promenades and downtown Oakville's finest shops and restaurants. IMMEDIATE OCCUPANCY AVAILABLE. no development charges (id:60626)
RE/MAX Escarpment Realty Inc.
68 Sapphire Drive
Richmond Hill, Ontario
Welcome To Your Private Oasis! This Beautifully Upgraded 3,114 Sq Ft Detached Home Features 5 Spacious Bedrooms, 6 Bathrooms, And Sits On A Professionally Landscaped Lot With No Sidewalk, Offering Enhanced Curb Appeal And Extra Parking. Inside, Youll Find Quartz And Granite Countertops In The Kitchen And All Bathrooms, Hardwood Flooring Throughout The Main And Second Floors, And A Custom-Built Cedar SaunaPerfect For Relaxation.The Fifth Bedroom Features A Skylight, Ensuite Bath, And Walk-In Closet, Making It Ideal For Guests Or A Private Office. With Its Thoughtful Layout And High-End Finishes, This Home Offers Comfort, Style, And Flexibility For Families Of All Sizes. (id:60626)
Bay Street Group Inc.
75 Cemetery Road
Uxbridge, Ontario
Welcome home to 75 Cemetery Rd! This magnificent 2-year-old custom-built beauty offers approximately 4800 sq ft of total living space. This stone and brick upscale, finely finished, family home boasts inviting curb appeal and is handsomely situated on an incredible 55' x 249' fully fenced lot ready and waiting for your fabulous landscaping plan. The long multi vehicle driveway leads to the double attached garage with mud room entry. Relax with your favourite beverage and enjoy the westerly sunsets from your covered front porch softened by the tinted glass railing. Luxurious finishings throughout including light oak wide plank engineered flooring, detailed coffered / waffle style ceilings, deep classic trims and moldings, LED pot lights, waterfall kitchen island, Quartz counters & porcelain tiles throughout, full slab Quartz backsplash tile, family room entertainment center with included big screen tv, custom semi transparent blinds throughout, quality stainless steel appliances, large pantry with roll outs, designer light fixtures, built-in custom shelving and desk in den, plus so much more! Magazine quality primary bedroom suite with spa like 5 pc ensuite, coffered ceiling, professionally installed closet organizer and picture windows overlooking the awesome back yard. Fully finished L-shaped basement level offering an expansive rec area, lower level office, 3 pc bath and spacious storage room with organizers. Central air, vac and security. (id:60626)
RE/MAX All-Stars Realty Inc.
85 Howell Road
Oakville, Ontario
Welcome to 85 Howell Rd, a warm & spacious 5 bedroom executive home located in the highly sought after River Oaks community. This well cared for home features a recently renovated gourmet kitchen with full size side by side refrigeration, built in appliances, gorgeous quartz counters, heated floors and custom cabinetry. Large lot with private fenced & landscaped rear yard with interlock patio, ample driveway, double garage, gas fireplace, main floor family & laundry rooms plus more. Excellent location with close access to all amenities in uptown core, quick access to major routes (QEW, 403, HWY 5). Close to schools, public transit, & GO Station. (id:60626)
RE/MAX Aboutowne Realty Corp.

