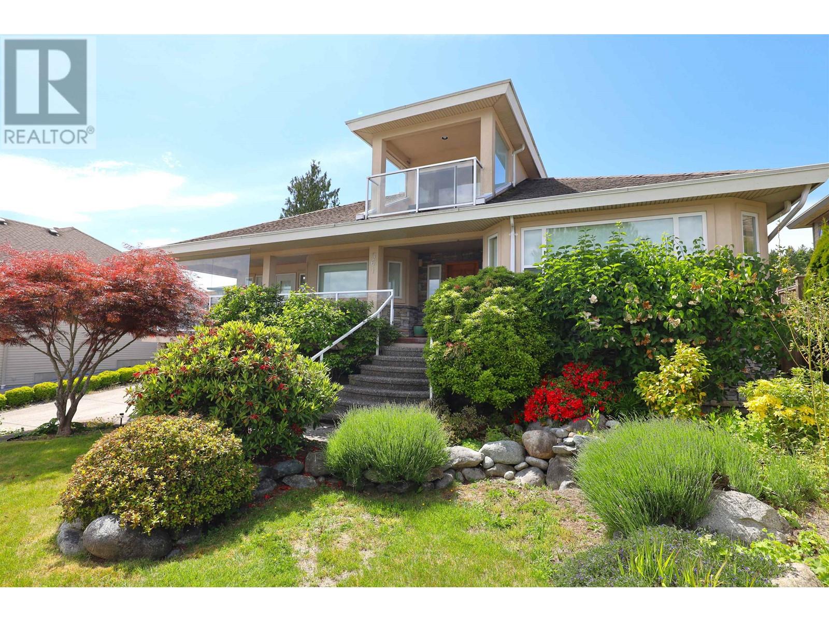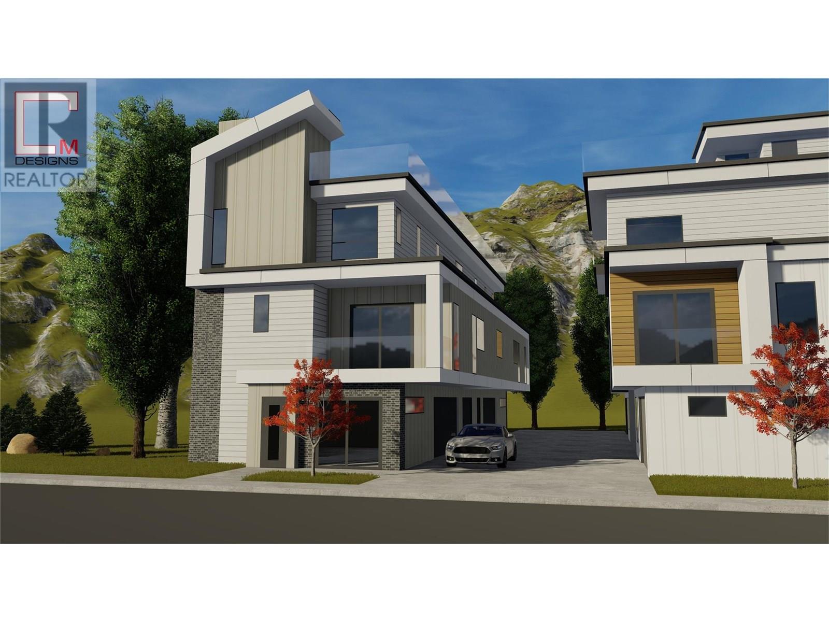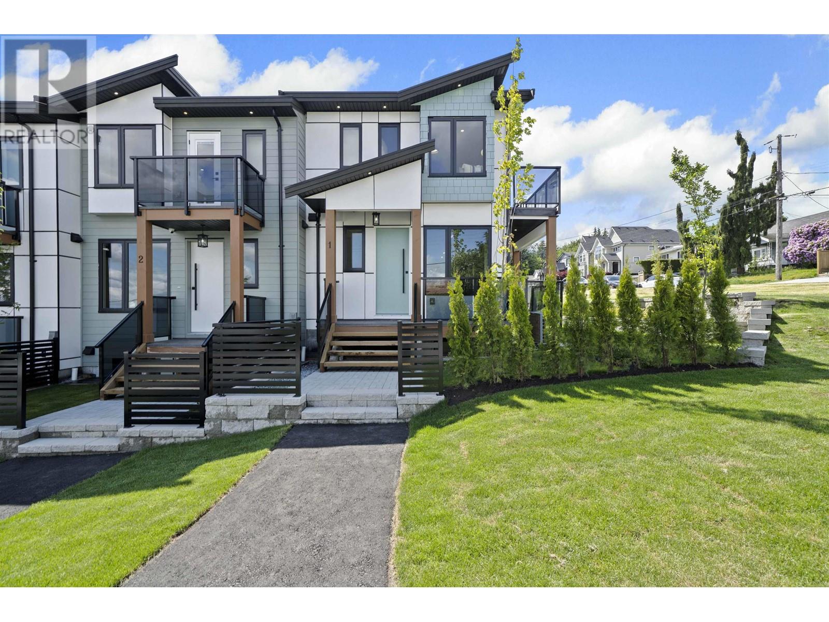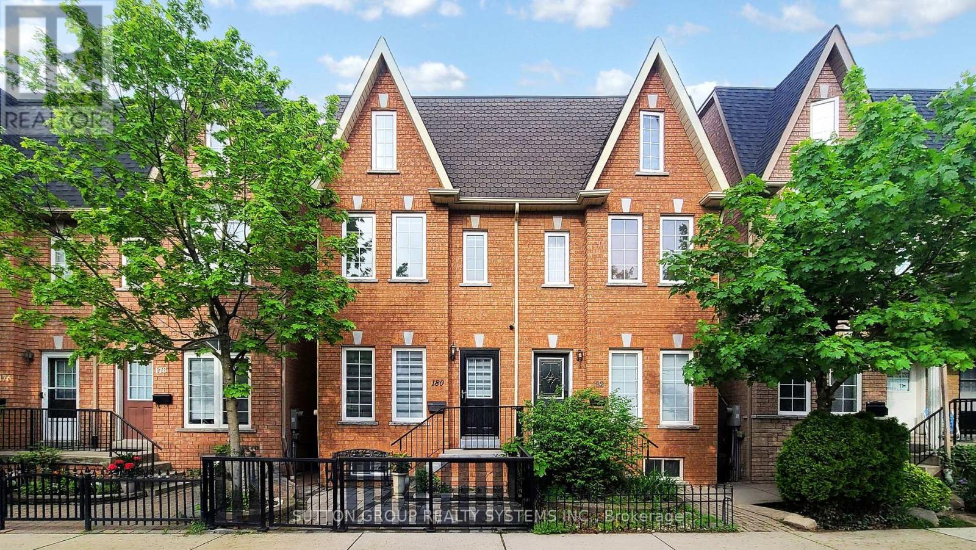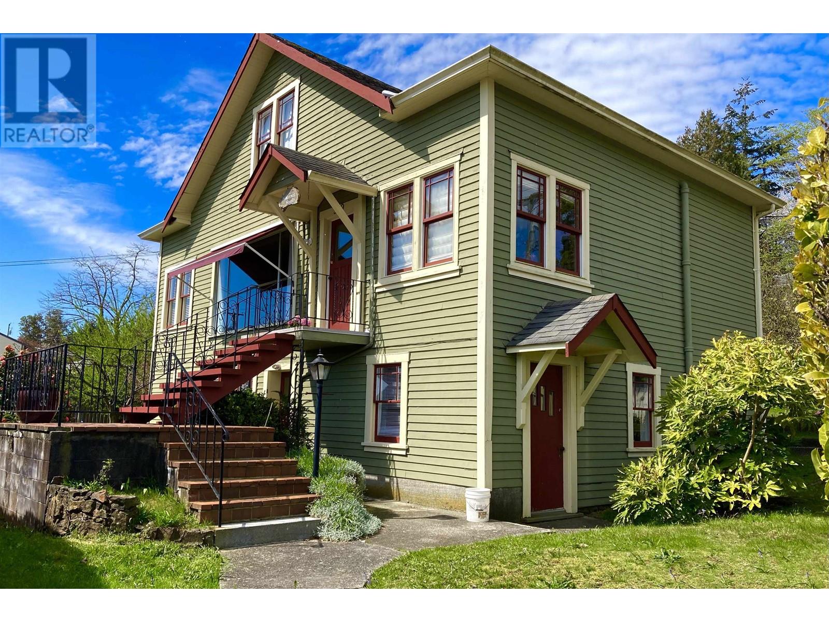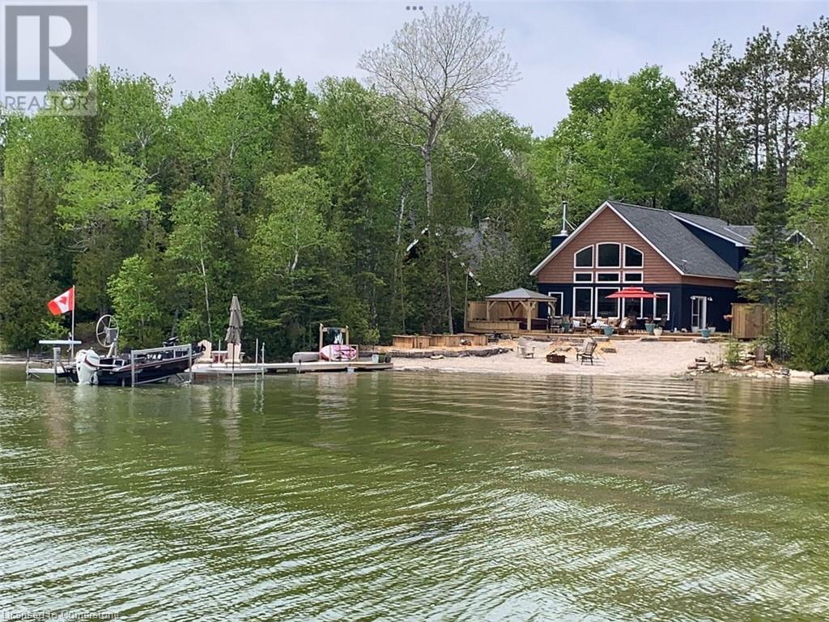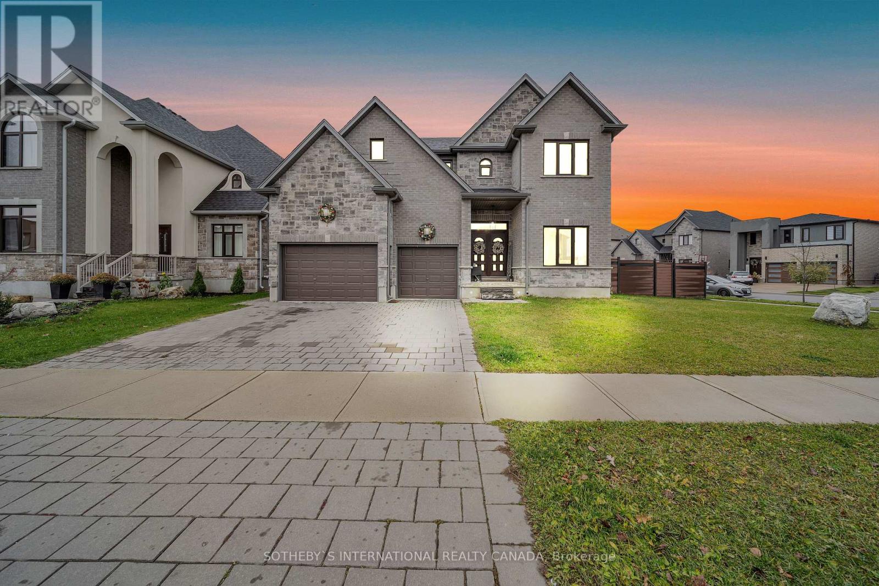561 Spyglass Road
Gibsons, British Columbia
Beautiful view home in Gibsons! One level living at it finest. 2 bed, 3 bath plus bonus den upstairs. Feel like you're on top of the world from the upstairs balcony, with amazing views. Primary bedroom features walk-in-closet as well as a huge ensuite with walk in shower and soaker tub. Updated and spacious kitchen, complete with pantry. Open living room with cozy gas fireplace. Open up the french doors off the kitchen to the enclosed and covered deck, perfect to enjoy the views all year round! Stunning gardens bring bursts of colour throughout the season. Detached double car garage and big crawl space give endless storage. Book your viewing today! (id:60626)
RE/MAX City Realty
4495 Walker Road Unit# 2
Kelowna, British Columbia
Introducing the pinnacle of luxury living!! This brand-new, spacious high-end townhome boasts 3 bedrooms, 3 bathrooms PLUS roof top deck! 3 floors of top quality finishings, every detail has been meticulously crafted. The warmth and comfort of in-floor heating throughout plus easy access by the elevator from the main floor to the roof top deck. Take in the breathtaking lake, mountain and city views, perfect for gathering on the roof top deck. Short stroll to the lake where you can bring your kayak, paddle board or just soak up the sun-kissed lake life. Close to shops, restaurants, breweries and multiple outdoor trails, this stunning townhome is situated in a prime location! Buy now and personalize your dream home with your choice of finishings. Plus GST (id:60626)
RE/MAX Kelowna
1 314 Nelson Street
Coquitlam, British Columbia
Modern 3-level home with thoughtful design and stunning mountain views. The main floor features an open-concept great room, dining area, kitchen with gas stove, powder room, and covered patio with a BBQ outlet. Upstairs offers a spacious primary bedroom with ensuite, two additional bedrooms, a full bathroom, and laundry. The lower level includes a versatile rec room/guest suite with full bath and crawl space storage. Enjoy an EV charger, A/C, built-in music system, security camera system, Garden hose connection on side and rear of property, built-in shelves throughout all rooms, and 2 parking spots plus street parking. (id:60626)
Srs Panorama Realty
Century 21 Coastal Realty Ltd.
956 Carolwood Dr
Saanich, British Columbia
Welcome to 956 Carolwood Dr – A Broadmead Gem! Tucked away on a quiet, tree-lined street in the heart of Broadmead, this charming family home offers the perfect blend of tranquility, functionality, & convenience. Just steps from scenic trails, top-rated schools, & a range of amenities—with easy highway access—this location truly has it all. Upstairs features an inviting layout with three bedrooms, two full baths, a cozy eat-in kitchen, and a spacious living/dining area perfect for entertaining. A large bonus room offers flexible space for a family room, office, gym, or playroom. Downstairs includes a one-bedroom in-law suite with shared laundry and common entry—ideal for extended family or guests. Ample storage throughout, including a garage and small workshop on the lower level. Enjoy seamless indoor-outdoor living from the back deck overlooking a peaceful, private backyard. A special opportunity to live in one of Victoria’s most desirable and established neighborhoods. (id:60626)
RE/MAX Camosun
180 Rankin Crescent
Toronto, Ontario
Discover the perfect blend of style, comfort, and urban convenience in this semi-detached gem nestled in Torontos vibrant Junction Triangle. This thoughtfully designed three-storey residence delivers exceptional functionality paired with beautiful finishes, ideal for modern city living. 3 Spacious Bedrooms, 4 Designer Bathrooms, Detached Garage, Separate Entrance to Finished Basement. Step inside to find sun-drenched interiors, zebra blinds throughout, soaring 9-foot ceilings, sleek Hand-Scraped Russian Red Oak Hardwood Floors, and custom details throughout. The heart of the home is the immaculate, modern kitchen which features premium appliances, generous cabinetry, and elegant finishes that make it a true culinary retreat. The second floor offers two light-filled bedrooms and a spa-inspired full bathroom, while the third-floor primary suite is a serene oasis with a skylight, his/hers Closets, luxuriously renovated ensuite, and a private walk-out terrace, perfect for morning coffee or evening relaxation. The finished basement apartment, complete with laundry and a private entrance, provides exceptional flexibility ideal for a guest suite, home office, or income potential. Outside, enjoy alfresco dining on your hardwood deck, surrounded by the energy and culture of this desirable neighborhood. Just a 5-minute walk to subway and TTC, access Steps to MOCA, High Park, Roncesvalles, and The Junction. This home offers the perfect balance of contemporary luxury and urban lifestyle, all in one of Toronto's most connected and eclectic communities. (id:60626)
Sutton Group Realty Systems Inc.
589 Seaview Road
Gibsons, British Columbia
Panoramic Ocean View Classic Victorian inspried Home in popular Heritage Hills on rare double lot with future development potential. Picturesque 3 level, 2573 sq. ft. residence loaded with Character featuring main level living, rich hardwood floors, wood burning fireplace, Dave Coyle Kitchen and more. Guest area in home plus it has a Lovely one bedroom Garden Suite with its own entrance. Keep your flip flops at the door as you are a stones throw to Armours Beach. This Heritage House captures the essence of period homes of this era situated proudly n the corner of a south facing private yard. Lovely deck, greenhouse, carport, lush landscaping, fruit trees. Huge walkscore location right in the hub of vibrant Lower Gibsons Landing a stroll to Shops, Restaurants, Pubs, Marina and Beach. (id:60626)
Sutton Group-West Coast Realty
294 Prospect Point Road S
Fort Erie, Ontario
Welcome to lakeside living at its finest, a home seldomly available on the market. From the moment you approach, you'll be captivated by the impeccable quality of finishes and detail. Step into the professionally designed front courtyard featuring herringbone interlocking pathways and magazine worthy gardens, complete with irrigation and landscape lighting. Inside, the foyer offers plenty of built-in storage and an immediate view of the lake, setting the tone for the elegance within. This home boasts three bedrooms and two full bathrooms. The main floor hosts two generously sized bedrooms and a 4-piece bathroom doubling as a laundry room, with double sinks, a tiled shower, and heated floors. The primary suite on the second level promises even more luxury. A chef's dream, the kitchen features dual wall ovens, a commercial grade refrigerator, two dishwashers, dual sinks, additional built-ins including separate fridge/freezer in the island, and a wine fridge. On the lakeside, the expansive family room with panoramic windows offers breathtaking views of Lake Erie, complemented by a gas fireplace, California shutters, herringbone tiled floors, double French doors, and an abundance of pot lighting. A true centerpiece of comfort and style. Upstairs, the oversized master bedroom is a private sanctuary with panoramic lake views, hardwood floors, and an ensuite boasting a tiled shower, soaker tub, large vanity, heated floors, and vaulted ceilings. A spacious walk-in closet completes this retreat. Outside, step onto the two-year-old deck with built-in garden beds and descend to the lawn area, where the tranquility of the lakefront makes you forget about the busiest of days. Whether as your permanent residence or vacation getaway, this home offers a mix of luxury and serenity. Don't miss the opportunity to make it yours today! (Red property lines in pictures are approximate) Please see attached video. (id:60626)
RE/MAX Hendriks Team Realty
12 Birchwood Drive
Tobermory, Ontario
For more info on this property, please click the Brochure button below. Are you worried about weeds, muddy bottoms or water levels dropping? Look no further because Cameron lake level doesn’t drop and this gentle shore line with sand bottom is perfect for swimming!!!!!!! Welcome to 12 Birchwood Dr. On beautiful Cameron Lake. Nestled in towering pines this new build contemporary 4 bedroom home is move in ready and designed for almost ZERO property maintenance so you can enjoy your time on the Bruce. Located minutes from Cyprus lake. The Bruce Trail is nearby, hike or canoe to the Grotto from your back yard . This custom home was designed for easy lakefront living. Beautiful views of the lake from your chefs kitchen with wine bar/coffee station and built in appliances. Incredible lake views from your glass railed loft. Huge master bedroom with walk-in closet and ensuite. Bonus room with separate entrance. Grand wood fireplace in the family room attached to the the dinning area. Tons of room for your family and guests. Stamped concrete heated floors through the entire main level including breezeway and garage. With R60 in the ceilings and R33 in the walls this home is very efficient. Drive through double garage for easy boat launching right in your own back yard. Modern wifi garage door openers with battery back up. Outdoor kitchen and grill. Over 750 sqft of decks and steps from the lake. New hot tub spa 2023. Lots of planters for flowers and fresh vegetables in your own lakeside garden with convenient raised planters. The shoreline is child friendly with easy access, gradual depth. New docks and boat lift steps always from the deck, Fishing is incredible in this lake. Walleye, perch and bass are plentiful. No public access for motor boats makes for a quiet lake. Only 10 minutes to all amenities of Tobermory the Dive Capital of Canada. Golf, zip-line and Nat.parks. (id:60626)
Easy List Realty Ltd.
20784 48 Avenue
Langley, British Columbia
Close to everything! This remarkable 2-story residence with metal roofing is walking distance to City Park, Newlands Golf and HD Stafford middle school! This home presents a unique opportunity for homeownership with additional income & future development zoning for multi family, rowhome, townhome, duplex, triplex or fourplex. Beautifully landscaped backyard providing the ideal setting for relaxation and entertainment with the option to build a garden suite also! (id:60626)
Real Broker B.c. Ltd.
1 Grandville Circle
Brant, Ontario
Exceptional Luxury Living in Paris, Brants Premier Family-Friendly Community. Nestled on a pristine, lush corner lot, this exquisite residence offers a rare opportunity to own a masterpiece in one of Brants most sought-after neighbourhoods.The "Carnaby Homes White Rose Model" spans approx. Above the Grade 3,528 sqft of unparalleled craftsmanship .Designed with meticulous attention to detail, this home exemplifies refined living, featuring a separate family room, formal living and dining rooms, and a den, all on the main floor. stunning quartz countertops, & a breathtaking quartz backsplash. Whether you're preparing a family meal or hosting guests, with a large central island offering additional seating and workspace. A beautifully appointed home office provides the perfect space for quiet work or study, enhancing the homes versatility. An elegant media room on the 2nd floor creates a private escape for movie nights or leisure, The convenience of a dedicated laundry room on the 2nd floor further elevates the home's practicality. A separate entrance to the unfinished basement offers limitless potential for expansion, whether as additional living space, a home gym, or even a revenue-generating rental unit. Exquisite Upgrades Overview: Investment of Over $80,000 in Premium Enhancements 69 Elegant Pot Lights: Strategically installed to create a warm and inviting ambiance. 2 Stylish Accent Walls: Featuring bespoke designs that serve as stunning focal points, enhancing the overall aesthetic. All-New Light Fixtures: A curated selection of sophisticated fixtures that elevate the interior design and provide optimal illumination. Refined Wallpaper and Lighting in the Powder Room: Tastefully chosen wallpaper paired with ambient lighting creates a luxurious sanctuary for guests. Wainscoting Wall Treatment: Beautifully detailed wainscoting that adds a touch of timeless elegance and architectural interest. Attached are digital measurements & floor plans for your convenience. (id:60626)
Sotheby's International Realty Canada
1956 River Road
London East, Ontario
Golden, Rare opportunity to buy FREE STANDING BUILDING FOR AUTOMOTIVE BUSINESS with Bays, office space, Workshop, huge Driveway for 40 cars plus, and more. Zoned as GI1. Excellent location, minutes to Hwy 401 and all other Amenities. The property is located on approximately 0.69 acres. Total Areas is approximately 30,200 Sq ft, Building Area is approximately 4,725 Sqft, 3 Offices with total area of approximately 900 Sq ft, 2 Bathrooms, Service Area of 3,825 Sq ft, total of 5 Bays. Each Bay Accessed With A 10'X14' Overhead Door. The Automotive Service Portion Of The Building Has 13.5 Foot Ceiling Heights. GI1 Zoning allows this property to be used For Several businesses, such as an Automobile Body Shop, an Automobile Repair garage, Building or Contracting Establishments, Service Trades, Storage Depots, Terminal Centers, Sales and Service Establishments, Recycling and Channel Composting Facility, Retail Sales as an Ancillary Use, and Many More. Minimum Deposit of $100k is required with the offer. DO NOT GO DIRECT. DO NOT CONTACT THE TENANT DIRECTLY. SHOWINGS BETWEEN 10:00AM - 5:00PM ONLY. (id:60626)
Homelife Superstars Real Estate Limited
17 Bronte Street S
Milton, Ontario
Amazing Location! The Site is located south of the major intersection of Bronte Street and Main Street, benefiting from the countless amenities downtown Milton has to offer. The Property has immediate access to Milton Bus Routes and is a few minutes short drive to Highway 401 and a 5-minute drive to the Milton GO Train Station. FINANCING IS AVAILABLE! (id:60626)
Sutton Group-Admiral Realty Inc.

