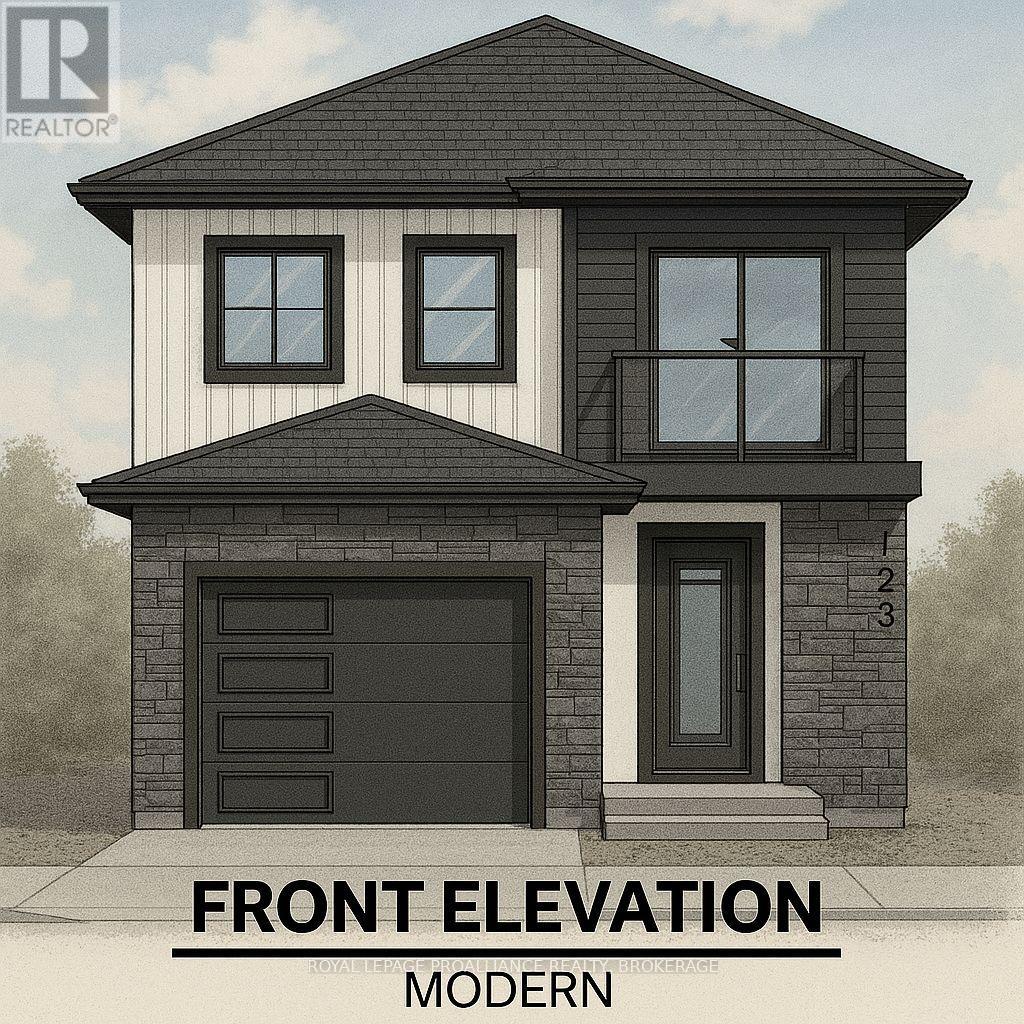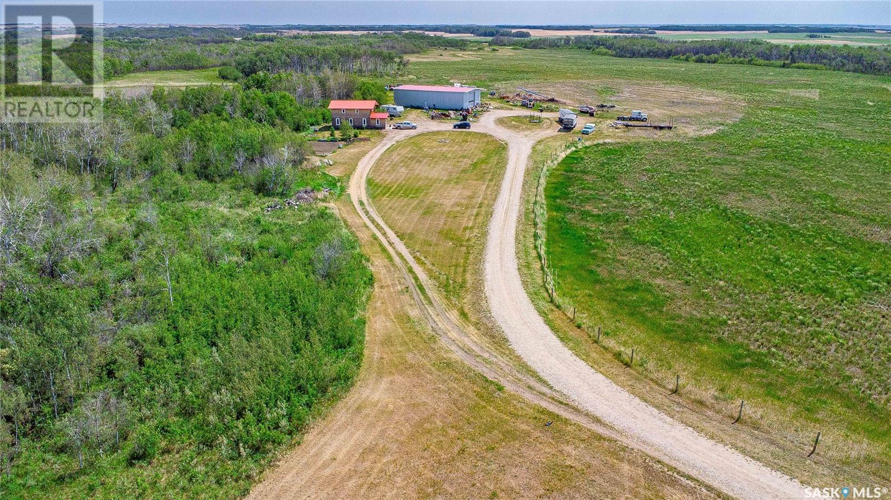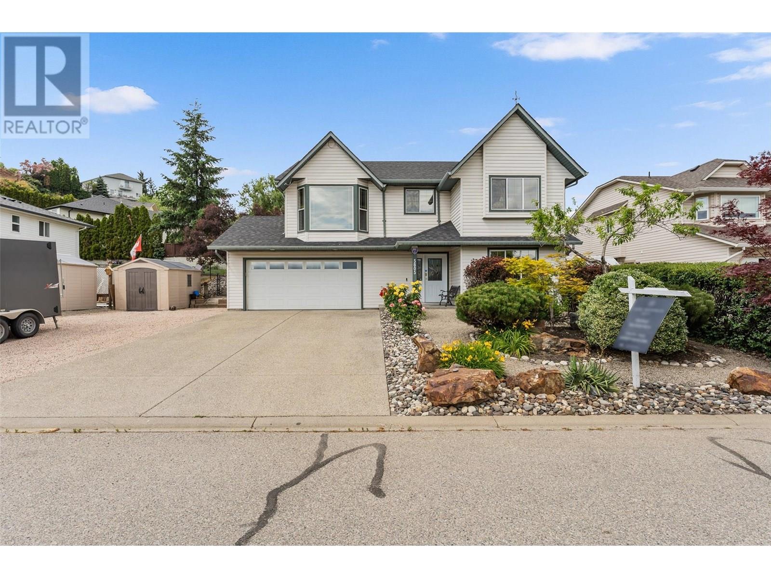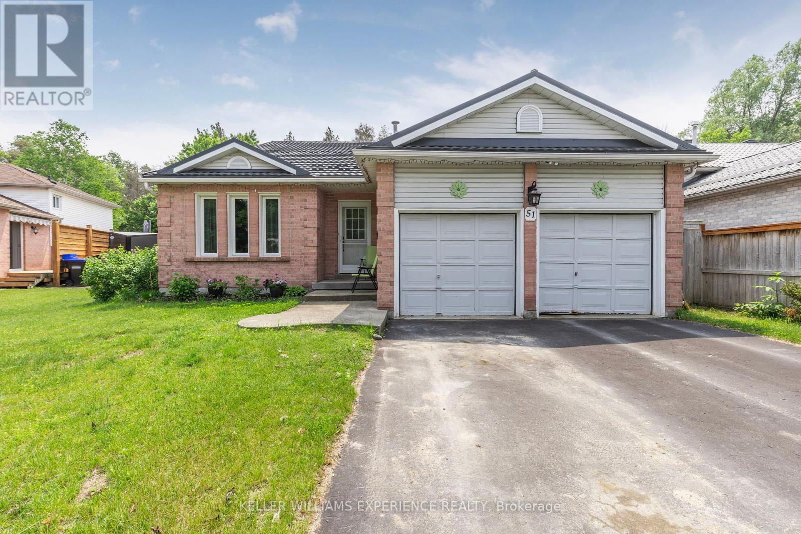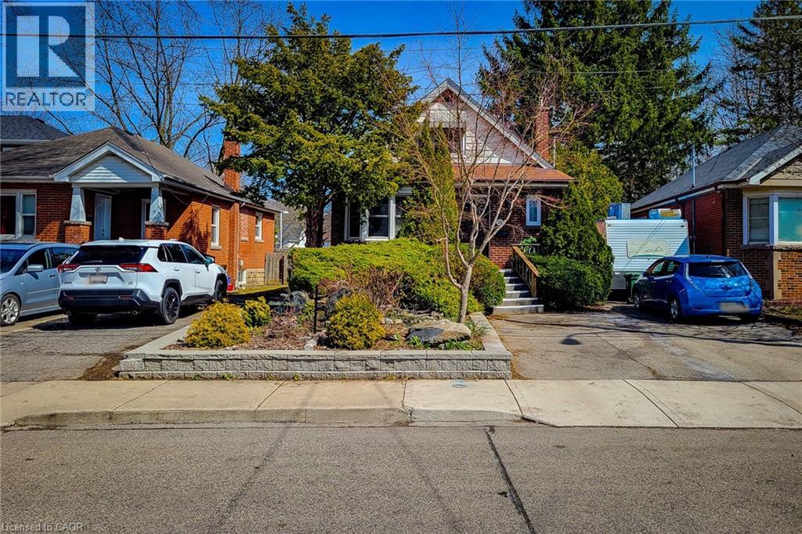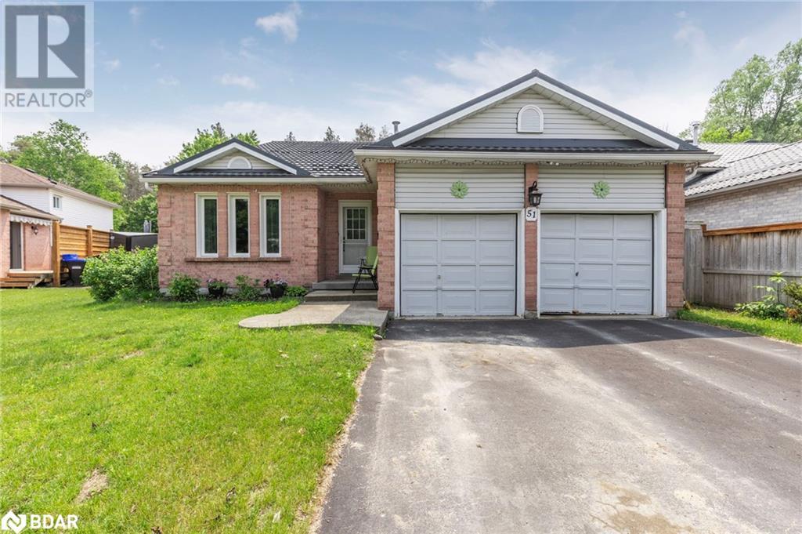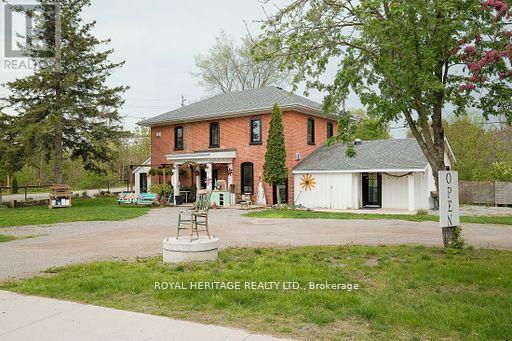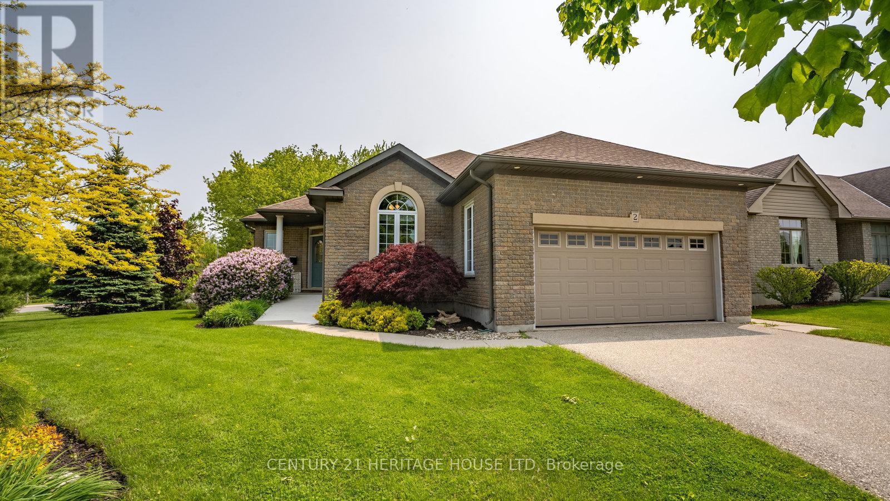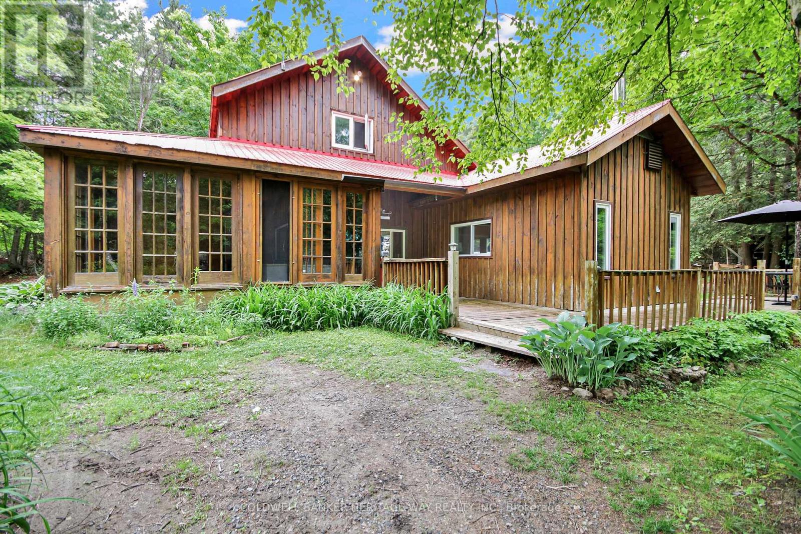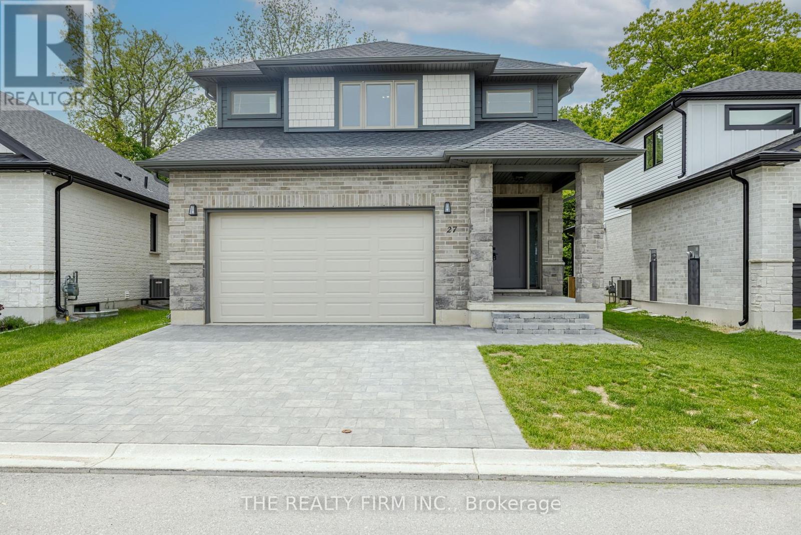134 Mcdonough Crescent
Loyalist, Ontario
Introducing the Loyalist by Brookland Fine Homes in the Lakeside subdivision of Amherstview. Offering 1950 sq/ft of above-grade living in a classic 3 bedroom, 2.5 bathroom two-storey layout with modern elevation ideal for this urban setting. Convenient powder room and access to the attached single-car garage. Impressive kitchen with island open to great room with windows overlooking the rear yard. The second level has a spacious primary bedroom with a walk-in closet, 4-piece bathroom ensuite with a walk-in shower and double vanity. Two additional bedrooms and a full main bathroom, 9 ft. main floor ceilings, resilient vinyl plant flooring on the main level, stone counters and more! (id:60626)
Royal LePage Proalliance Realty
Lajoie Acreage
Great Bend Rm No. 405, Saskatchewan
This 1,627 sq. ft. custom-built two-storey home is situated just 5 minutes north of Borden, on 146.72 acres of land. The home features heated concrete floors on the main level, exposed spruce beams, and large windows that flood the space with natural light while offering scenic views of the surrounding landscape. The second level offers a loft-style open space with spruce flooring, currently used as a bedroom but with the potential to add more bedrooms, an additional living room, or a home office. The main floor is an open concept, with an eat-in kitchen, living room, and bathroom, along with a spacious front entrance with built-in cabinetry, a laundry area, and a side entrance. The property also includes a 12x16 ft storage shed and a 40x80 ft heated shop with a parts room, loft area, and welding plugs at both ends. The shop features a 16x16 ft overhead door and 18 ft walls, providing ample space for larger equipment. This property presents an excellent opportunity for those looking for a spacious home, a large shop, and plenty of room to expand or explore. (id:60626)
Century 21 Fusion
5805 Richfield Drive
Vernon, British Columbia
Beautifully maintained 4-bed, 3-bath home offers a great family layout and located towards the end of quiet dead end street. The main level features a spacious living room with bay windows and a gas fireplace, flowing seamlessly into a bright kitchen with quartz countertops, stainless steel appliances, a peninsula with seating, and a dining area also with bay windows. Walk out to the covered patio and enjoy a fully fenced backyard with garden boxes, a shed, and manicured landscaping. The main level offers 3 beds, a primary suite with a private ensuite. Downstairs, a large rec room, additional bed and bath, plus ample storage offer space and flexibility for growing families or guests. The attached 2-car garage is equipped with built-in storage, and a workbench. The driveway accommodates 2 additional vehicles and an RV. This is an excellent family-friendly neighborhood. (id:60626)
Unison Jane Hoffman Realty
306 Whitham Crescent
North Grenville, Ontario
Welcome to 306 Whitham, a stunning 4 + 1 bedroom, 3.5-bath home built by Urbandale in 2023, located in the Creek neighborhood of Kemptville. This gorgeous Tofino model features modern luxury, high ceilings, and an open-concept design, making it the perfect family home. Step inside to a spacious layout with abundant natural light. The main level connects the living, dining, and kitchen areas, with built-in speakers enhancing the space. The chefs kitchen is a highlight, with a large center island, sleek countertops, top-of-the-line stainless steel appliances, and a walk-in pantry for ample storage. The living room is perfect for relaxing or entertaining, and the adjacent dining area is ideal for formal meals or casual gatherings. Upstairs, the large primary bedroom offers a luxurious, spa-like ensuite with a soaker tub, glass-enclosed shower, dual vanities, and a walk-in closet a true retreat. Three additional well-sized bedrooms and a convenient second-level laundry room complete the upper floor. The finished lower level provides extra space with a large rec room, an additional bedroom, and a full bathroom ideal for guests or as an in-law suite. Located in a sought-after neighborhood, this home offers privacy and convenience, with easy access to local amenities, schools, and parks. Built with energy-efficient features making it R2000- this home blends style, comfort, and practicality. Remainder of Tarion Warranty still applies. Amazing Value ! (id:60626)
Assist 2 Sell 1st Options Realty Ltd.
51 Nottawasaga Drive
Essa, Ontario
Welcome to 51 Nottawasaga Dr a spacious four-level back-split with an attached two car garage that blends family-friendly design with coveted privacy. Offering no rear neighbours, this four bedroom, two and a half bath home is welcoming with no carpet on the main level while the kitchen showcases stainless-steel appliances and a cozy breakfast nook. From here, garden doors lead to a side deck perfect for effortless BBQs. Upstairs, the primary bedroom features its own walk-out deck overlooking the fully fenced yard and a private ensuite bath. Two additional bedrooms share a convenient 5-piece bathroom, while the separate lower level provides a fourth bedroom, a generous rec room, a laundry room, and a handy 2-piece bath. The open space in the basement is a perfect recreation room for adults or kids alike. Step outside to find your own backyard oasis complete with a covered seating area, patio space, and a storage shed ready for summer gatherings. A durable metal roof offers peace of mind for years to come. Minutes from parks, Angus Rail Trail, schools and shopping! Move right in and enjoy the perfect balance of comfort, style, and privacy at 51 Nottawasaga Dr. Book your showing today! (id:60626)
Keller Williams Experience Realty
33 Norfolk Street S
Hamilton, Ontario
Stunning Single-Detached 1.5-Storey Home ideally situated in one of West Hamilton’s most sought-after neighborhoods. This beautifully maintained home features 4+3 bedrooms and 2 full bathrooms, Just steps away from McMaster University, Hospital, Fortinos, and Alexander Park. Main Level boost a spacious family room perfect for relaxation and entertaining, Eat-in kitchen with elegant stone countertop, two generously sized bedrooms and 4-piece bathroom. A large office space within a bedroom — ideal for remote work or study. Upper Level has another two big bedrooms, providing ample space for family or guests. Fully Finished Basement with three additional bedrooms, Second 4-piece bathroom. Excellent potential for extended family, or student rentals. Large, fully fenced backyard with a storage shed. Newer double driveway, accommodating 3-4 vehicles. This home combines comfort, functionality, and an unbeatable location. The rare mixed commercial + residential zoning offers substantial potential for future development opportunities. Contact us today to schedule a viewing! (id:60626)
1st Sunshine Realty Inc.
60 Sanderling Crescent
Kawartha Lakes, Ontario
Welcome to 60 Sanderling Crescent. This incredible 4+1 bedroom, 4 bathroom family home is set in a fantastic location directly across the street from beautiful Northlin Park and offers you a long list of fabulous features and upgrades throughout including: a stunning eat-in kitchen featuring a massive island with sit up breakfast bar, granite counter tops, tons of cabinets and natural gas range. Directly off the kitchen, you have a main floor family room with a wood-burning fireplace with a beautiful mantle and a walk-out to the spacious deck & hot tub overlooking the sprawling private backyard. The remainder of the main floor offers a large living room, main floor laundry, 2pc powder room and direct entry to the 2-car garage. On the second floor, you have 4 spacious bedrooms including a large principal with gorgeous renovated ensuite bath featuring a custom tiled shower and an additional 5pc bathroom. The lower level is fully finished with a large rec room with gas fireplace, 5th bedroom and a large storage area. The recent improvements include: all new windows between 2020 - 2023, new blown-in insulation 2024, new natural gas furnace 2021 and beautiful new front door. If you are looking for a spacious family home in a fantastic location, 60 Sanderling Crescent could be exactly what you have been searching for. (id:60626)
Affinity Group Pinnacle Realty Ltd.
51 Nottawasaga Drive
Angus, Ontario
Welcome to 51 Nottawasaga Dr - a spacious four-level back-split with an attached two car garage that blends family-friendly design with coveted privacy. Offering no rear neighbours, this four bedroom, two and a half bath home is welcoming with no carpet on the main level while the kitchen showcases stainless-steel appliances and a cozy breakfast nook. From here, garden doors lead to a side deck perfect for effortless BBQs. Upstairs, the primary bedroom features its own walk-out deck overlooking the fully fenced yard and a private ensuite bath. Two additional bedrooms share a convenient 5-piece bathroom, while the separate lower level provides a fourth bedroom, a generous rec room, a laundry room, and a handy 2-piece bath. The open space in the basement is a perfect recreation room for adults or kids alike. Step outside to find your own backyard oasis complete with a covered seating area, patio space, and a storage shed ready for summer gatherings. A durable metal roof offers peace of mind for years to come. Minutes from parks, Angus Rail Trail, schools and shopping! Move right in and enjoy the perfect balance of comfort, style, and privacy at 51 Nottawasaga Dr. Book your showing today! (id:60626)
Keller Williams Experience Realty Brokerage
2102 Nathaway Drive
Selwyn, Ontario
Wonderful opportunity to own this commercial / residential property in Young's Point. Strategically placed with high visibility just off highway 28, the traffic exposure possibilities are endless for your business. The property boasts a commercial storefront with a 2 bedroom residential apartment above. The building has been updated to include a separate office space that can be converted back to the store front or remain separate for an additional income stream. The property is just over a half acre in size and comes with a large vintage renovated barn and a detached 28 ft x 28 ft shop with a loading dock and large overhead doors. With 2 tenants in place, income is already being generated. Recent upgrades include all new doors, windows, furnace, water filtration and cosmetic painting. (id:60626)
Royal Heritage Realty Ltd.
2 Hunter Drive S
Norfolk, Ontario
The lifestyle you've been waiting for! Tucked away in Ducks Landing on a picturesque ravine lot, this custom-built brick bungalow offers the perfect balance of privacy, space, and convenience all just steps from downtown Port Rowan. With 3 bedrooms and 3 full bathrooms, there's room for everyone. The airy main floor features open-concept living, with a bright kitchen that features a quartz island, ample cupboard space, plenty of work-space, and a cozy dining room with a cathedral ceiling that opens into a spectacular screened-in deck- perfect for outside dining and entertaining complete with a separate bbq area! You'll be impressed by the floor to ceiling stacked stone fireplace in the living room area. Retreat to the spacious primary bedroom with a private ensuite featuring double sinks and two walk-in closets. The second main-floor bedroom is set apart from the primary, and has access to a full 4 piece bath. Main floor laundry and pantry complete this level. The fully finished lower level features a large rec room with fireplace, office nook, third bedroom, three piece bathroom, and a walk-out to the backyard patio with retractable awning. Another room, which was used as a workshop, has a laundry tub and storage cupboards. You'll always have extra space thanks to the large furnace room with plenty of storage and a separate cold cellar. With in-law potential and ample storage, this home will adapt to all of your needs. Outside, soak in the sounds of nature and watch hummingbirds flutter through the trumpet vines and honeysuckle from the gorgeous covered deck. You'll love hosting parties or sipping a coffee while screened in with the ceiling fan keeping you cool. An ideal spot to unwind with views of mature trees and garden blooms. With marinas, beaches, golf, and Simcoe, Tillsonburg, and Long Point nearby this home has it all. Bonus 20KW Stand By back-up generator installed in 2023. (id:60626)
Century 21 Heritage House Ltd
828 Ashby Road
Lanark Highlands, Ontario
Escape to the peace and privacy of country living with this unique property offering two separate homes on one scenic 6 acre lot. The main residence features 3 spacious bedrooms, spa like bathroom and warm rustic charm throughout, perfect for cozy family living or a tranquil retreat. A fully self-contained secondary dwelling with its own well and septic provides ideal space for extended family, guests, or potential supplementary income through rental opportunities. Enjoy the outdoors with private trails, a detached shop for hobbies, storage or more, picturesque pond and ample room to roam. All located within 10 minutes of numerous activities including golf, camp grounds, hiking, boat launch and more. Whether you're seeking a quiet lifestyle, a multi-generational living solution, or a flexible investment, this property delivers. Recent upgrades on the main house include; new windows throughout, new terrace door, roof painted with Elastomer complete with warranty, painted throughout, main bathroom completely redone, hot water tank and pressure tank replaced, kitchen appliances all replaced in 2021, new kitchen countertop. The detached shop (30'x40') was constructed with the future in mind with a 6" pad to handle heavier equipment and footings for a future hoist, power is not currently run to the shop. There is an additional bunk house with power and insulated located near the main house plus outhouse for convenience. Don't miss the chance to own this rare and versatile country escape. (id:60626)
Coldwell Banker Heritage Way Realty Inc.
27 - 22701 Adelaide Road
Strathroy-Caradoc, Ontario
Welcome to Garden Groves Estates in Mount Brydges! Just 10 minutes from Strathroy and 15 minutes from London, this sought-after community offers the best of both worlds with small-town charm and easy access to city amenities. Introducing the Altin model, a stunning 3-bedroom, 3-bathroom home with 1,912 square feet of thoughtfully designed living space. The timeless exterior features elegant brick and vinyl siding, a double-car garage, and a charming covered front porch. Inside, 9-foot ceilings and a layout that maximizes both space and natural light create a welcoming atmosphere. The beautiful kitchen boasts quartz countertops and plenty of cabinet storage, making it both stylish and functional. The dining area opens to a back patio deck through sliding doors, providing the perfect indoor-outdoor flow. A mudroom with laundry and garage access adds everyday convenience, while the unfinished lower level offers the opportunity to create a personalized space to suit your needs.Upstairs, you'll find three generously sized bedrooms, including a spacious primary suite with a walk-in closet and private 4-piece ensuite that serves as your own personal retreat.This is an incredible opportunity to own a stunning home in a thriving, family-friendly community. Act now and make it yours! Please note: Since photos were taken, 6 dark stainless steel appliances (Fridge, Stove, Dishwasher, OTR Microwave, Washer, Dryer) have been installed in this home and included in the purchase price. (id:60626)
The Realty Firm Inc.

