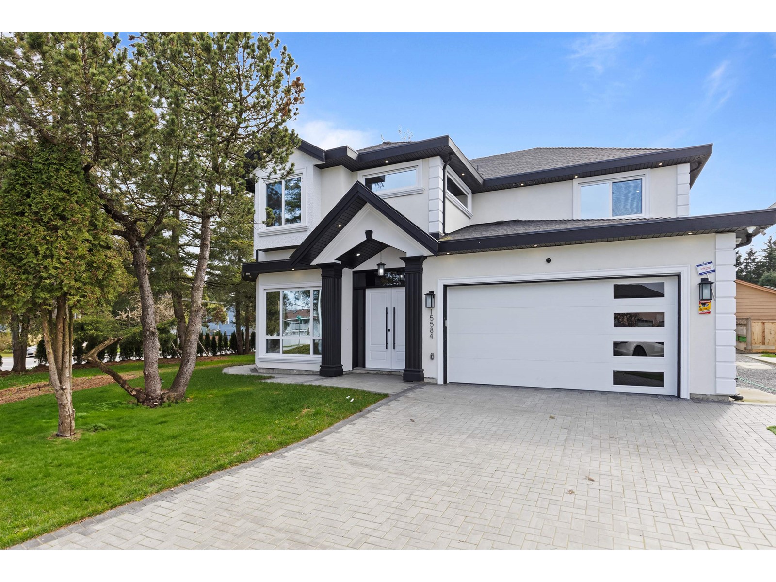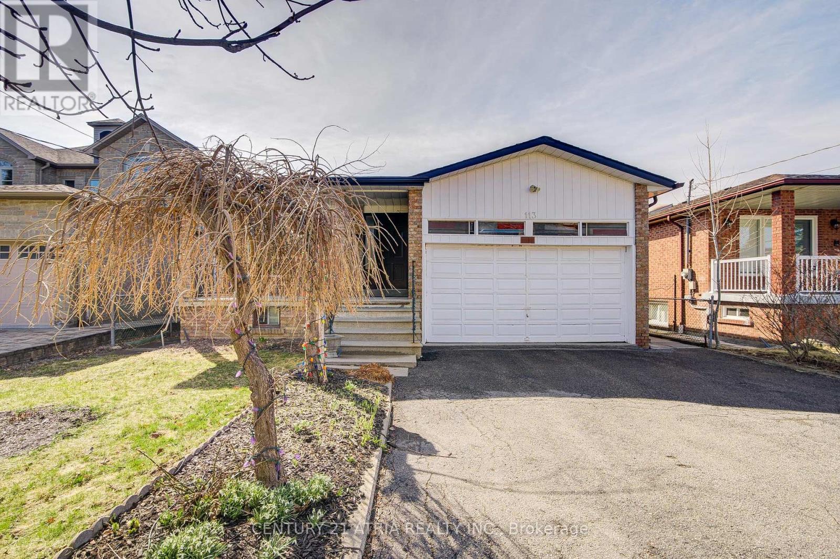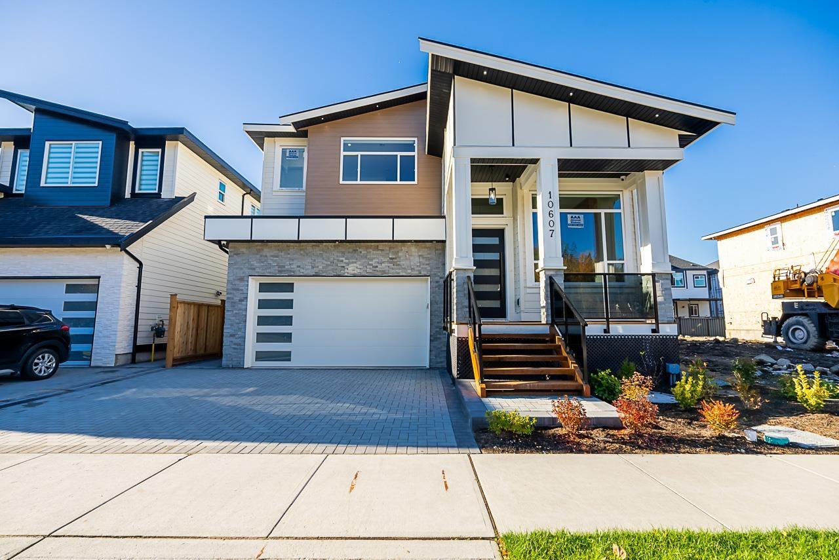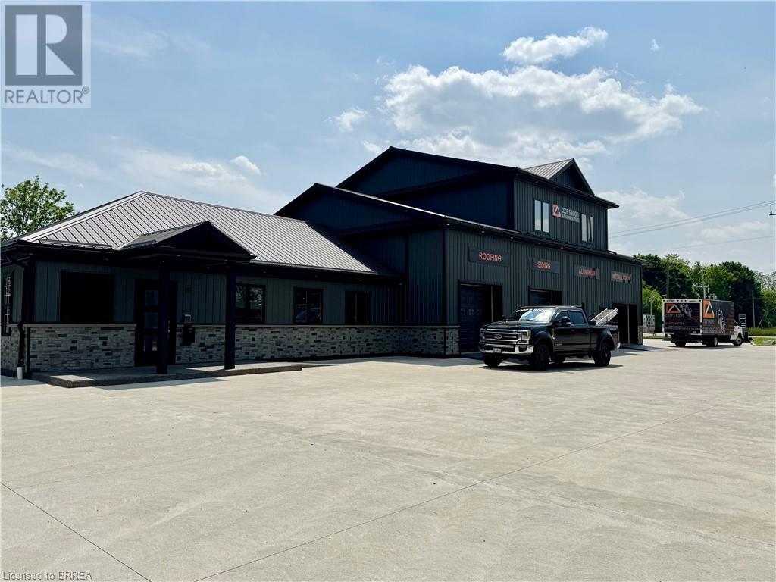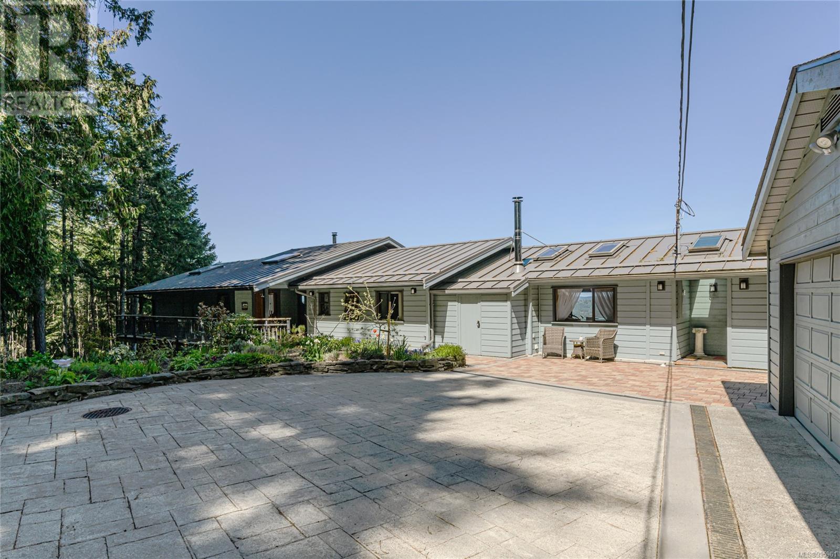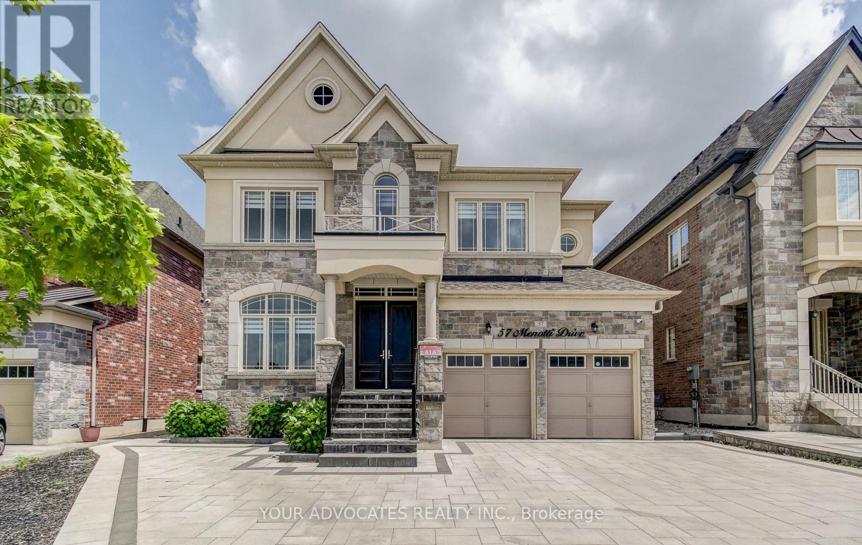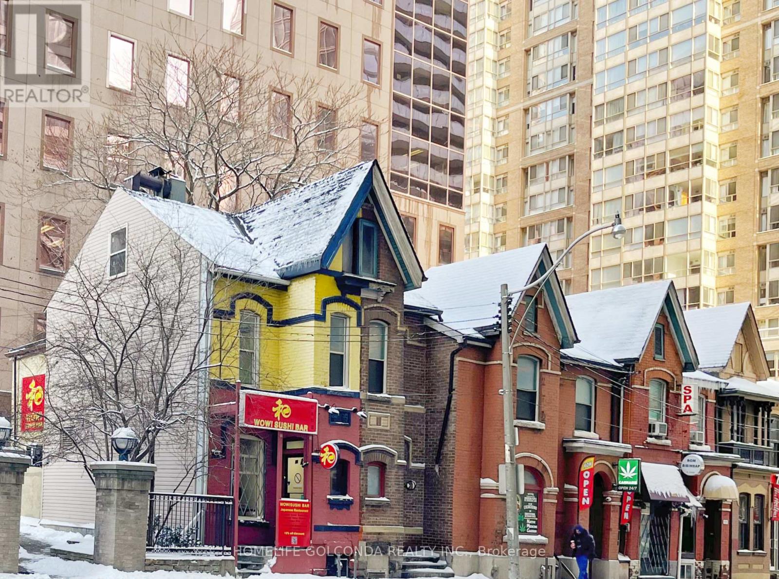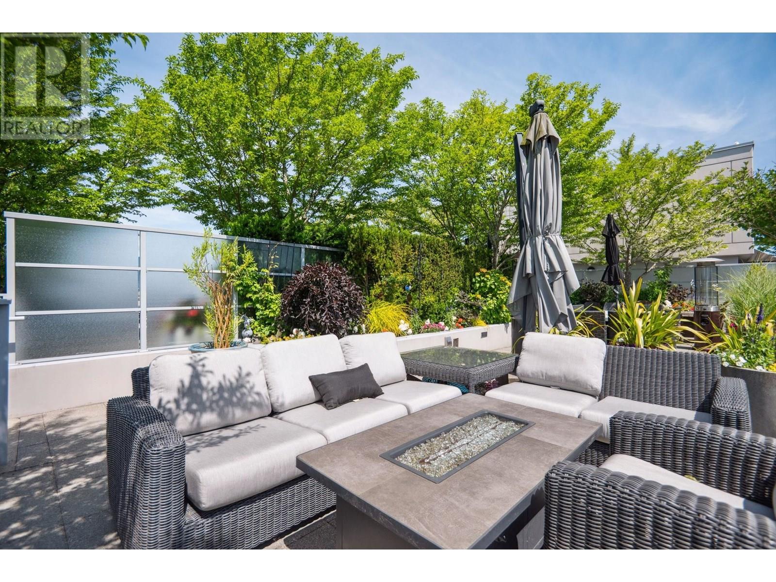7271 13th Line
New Tecumseth, Ontario
Welcome to this stunning 5 bed, 3.5 bath luxury oasis in Alliston, showcasing over 4,200 sq ftof beautifully designed living space. From the newly paved driveway and elegant interlockingstone steps to the impeccable interior finishes, every detail of this home exudes quality.Inside, you're welcomed by natural light, striking feature walls, pot lights, and skylightsthroughout. The dining room includes custom built-ins and large sliding doors that open to afront deck. The heart of the home is the sun-filled custom kitchen featuring a large island, quartz countertops and backsplash, high-end appliances, oversized double-door fridge/freezer,6-burner range with griddle and 1.5 oven, pot filler, industrial LED range hood with food warmer, pullout spice racks, built-in pantry, and a coffee bar with wine fridge and sink. The open-concept layout flows seamlessly. The family room boasts a beautiful feature wall and electric fireplace, while the living room includes large windows with remote blinds. Walk out to an oversized wraparound deck with solar floor and railing lighting, double propane BBQ hookups, and generator hookup. Step down to a fully interlocked backyard featuring a pergola, stone firepit, stone garden bed, and a finished shed/office. The primary suite is a serene retreat. offering a seating area with remote blinds. skylights. Built-in TV unit, ceiling speakers, spa-style ensuite with heated floors, soaker tub, large shower, and a walk-in closet with laundry. Enjoy the attached sunroom/gym with separate entrance. Upstairs offers a spacious office, three bedrooms with remote-controlled fan lights, a stylish bath with heated floors and glass shower, and a large laundry room with walk-in closet. Home includes 5 Murphy beds for added versatility. The finished basement with separate entrance features a large kitchen with stovetop, counter vent, built-in Miele fridge/freezer, rec room, one bedroom, bathroom, and laundry. This home is a must-see. (id:60626)
RE/MAX Experts
15584 89b Avenue
Surrey, British Columbia
Welcome to 15584 89B St, a stunning property nestled in the heart of Fleetwood, BC. This spacious home offers over 6,000 sqft of prime land, providing a generous layout with 6 bedrooms and 6 bathrooms-perfect for large families or those who love to entertain. The mortgage helper adds an extra layer of convenience, allowing you to offset your costs without sacrificing comfort. Situated in a dynamic neighbourhood, you're just minutes away from excellent schools, lush parks, quick transit options, and a variety of shopping opportunities. This home blends modern design with a welcoming atmosphere, making it ideal for both relaxation and hosting guests. Don't wait-schedule your viewing today and take the first step toward calling this incredible property your own! (id:60626)
Royal LePage Global Force Realty
The French Ranch
Brock Rm No. 64, Saskatchewan
Discover unparalleled elegance on a stunning 3,200 sq ft Montana pine-clad ranch,nestled in the picturesque foothills of the Moose Mountain Range.This extraordinary home has fine tuned every want and detail from the very first step inside from the custom front door to the built in gun cabinets, closets, entry way island and more.Only high end finishes throughout this elegant ranch house top to bottom:the front family room boasts a propane fireplace, stacked stonework congruent throughout the home & a custom tip out bar on the west wall.Plenty of natural light on every edge of the home cultivate a grounded experience through this Ranch palace. No detail was spared in the jaw dropping kitchen & dining area,with a stunning east coast imported copper ceiling & two hammered copper wash sinks to accent.A 9 ft island complete with undermount floor lighting & granite are only outdone by a Bosch blue tooth built in coffee station with RO.Sip your Starbucks dupe & pull up a seat to the bay window, built over looking the raised garden beds and bird sanctuary.Mainfloor laundry are tucked into a 4pc bathroom, well placed near the addition with butler pantry, sitting area/office and doors accessing the almost 2,000 sqft south-facing tiered deck.Two fantastic sized guest rooms built with ample closet storage and USB charging ports in the window frames further impress.The master bedroom is tucked alongside the wood fireplace foyer with a walk in closet worthy of a ranch queen & 4 piece ensuite.Patio doors to the stamped concrete & water feature facing the drive, add tranquility to the seasons the windows can be open.The home is not out shone but only completed by a 60x40 insulated & heated shop with Hayley-Harley orange tool benches, built in beer keg & a 2 pc bath..not to mention the living space mezzanine with 3 pc bath, wet bar, living area and bedroom.A 35x40 barn with custom gliding feed trays, water & 5 12x10 stalls keep this ranch true and close to the outdoor roping arena. (id:60626)
Exp Realty
113 Oak Avenue
Richmond Hill, Ontario
Attention, Family, Builders, and Investors! An incredible opportunity has finally arrived in the prestigious South Richvale neighborhood, in the heart of Richmond Hill! This large **45 x 246.83 ft** lot is perfect for Living, investment, or building your dream custom home. The property features a fully renovated main floor with three bedrooms and a separate entrance leading to a spacious two-bedroom basement. Previously, the main floor was rented for $3,200/month, while the basement generated $2,200/month in rental income. Located in a luxury neighborhood, this property is just minutes from top-rated schools, a public library, shopping centers, Highway 407, and public transit, with easy access to downtown Richmond Hill. Don't miss out on this rare investment opportunity - act fast! (id:60626)
Century 21 Atria Realty Inc.
10607 124a Street
Surrey, British Columbia
BRAND NEW HOME! Custom 8-BED + 7BATH, magnificent home in a family oriented neighbourhood in North Surrey. Spacious home with over 4000sqft of built space + 400sqft garage, 2storey w/basement (3level) on a 4,038sqft lot. Main floor boasts living and family room, stylish main kitchen with S.steel appliances plus spice/wok kitchen, 2pc powder bathroom, laundry/mud room & has 1 giant guest bedrm with full bath. All 3 levels have radiant floor heating & air con. Above, you have 4 huge bedrooms with 3 ensuite baths. Vaulted high ceilings, granite countertops all throughout, quality plumbing, workmanship, and light fixtures. Basement mortgage helper (2+1) rental suites bringing in extra income. 2min drive to Scott Road Skytrain station, steps from schools, transit, major routes, etc. Price includes GST! (id:60626)
Investa Prime Realty
76 Capron Street
Paris, Ontario
Like New, This large commercial shop with showroom has been totally renovated with the best materials and design in mind. Functionality and quality are evident. It starts with the huge parking area with concrete surface, stamped concrete and exposed aggregate. Outside overhangs at the back and side for covered storage. The Steel siding and Roof (2022) is a newer heaver grade. All New aluminum soffit and facia with pot lighting. Building has been totally upgraded with new insulation, wiring, plumbing and mechanical systems that will let you get to work right away. The building is comprised of 3 main areas and 3 auxiliary areas. The first area being the Office and show room area currently set up with reception bar with granite top and tucked in behind is a small kitchen area. The Showroom floor area features a separate office area, computer area and full bathroom. Exit to rear fenced yard with large overhang or through Office to the middle shop. The first bay features a high ceiling and divided in 2 with tool storage in behind, built in steel piping and power washer hookups throughout the buildings, there is also a elevated Office space at the back and roll up door for easy access. The middle shop which is totally open to the third shop is huge area with large structural beams to carry the load of the mezzanine storage area above. 3 bay doors plus side and back exit doors. The comprised auxiliary areas are side yard with overhang and storage area, Shipping container that is roofed and sided to match the main building. The fenced yard in behind also features large overhang and storage. The Zoning allows for many uses including a residential allowance if needed. Book your appointment to check this property out as it has huge potential for any business. (id:60626)
Century 21 Heritage House Ltd
234 Wilkie Way
Salt Spring, British Columbia
An exceptional home for the discerning buyer. Rarely does a view of this caliber come to market. This impeccably maintained 3,300 sq. ft. residence offers a bright, open layout designed to showcase the stunning vistas. The main level features a spacious, well-appointed kitchen, a dining area perfect for entertaining, a formal sunken living room, and a luxurious primary suite complete with 4 pc ensuite and walk in closet rounds out the main floor, all thoughtfully oriented to maximize the view. On the ocean view lower level, you’ll find two additional bedrooms and an office, sitting room, art room, a full 4-piece bath, and a dedicated laundry area. The home also includes a beautiful, self-contained suite with generous square footage—ideal for guests, extended family, or potential income. All of this is nestled on a private and serene 10-acre property. (id:60626)
Pemberton Holmes - Salt Spring
11016 241a Street
Maple Ridge, British Columbia
Cedar Creek Estates - The brand-new, stunning residence boasts 6 bedrooms + 6 baths, legal suite, & triple garage. This home spans over 4487 sq. ft. of meticulously designed space. The open-concept living area showcases large windows that flood the space with natural light, & a cozy fireplace for those chilly evenings. The gourmet kitchen is a chef's dream, quartz countertops, & a spacious island for meal prep & entertaining. Upstairs, the primary bedroom is an oasis of relaxation with a walk-in closet and a luxurious ensuite bath with dual sinks, private shower, & a deep soaker tub. Three additional bedrooms and multiple bathrooms provide ample space for family & guests. Appliances + blinds included. Great location that offers parks, schools, no through street, and shopping nearby. (id:60626)
RE/MAX Lifestyles Realty
57 Menotti Drive
Richmond Hill, Ontario
Introducing 57 Menotti Drive, a stunning 2-storey detached home located in the sought-after Oak Ridges community. Built by Countrywide Homes, this 50-foot "Ash" model offers a timeless stone and stucco exterior that exudes curb appeal. Step inside to find 10-foot ceilings on the main level and 9-foot ceilings on both the second floor and basement, creating an open and airy atmosphere throughout. The chef-inspired kitchen features top-of-the-line appliances including a Wolf stove, Sub-Zero fridge, and Asko dishwasher, perfectly complementing the homes functional and well-designed layout. The interlocked driveway and backyard patio provide both style and outdoor living space. Enjoy the outdoors year-round with hot tub, gazebo, and a garden shed for added convenience. A true blend of luxury and practicality in one of Richmond Hills most desirable neighbourhoods. (id:60626)
Your Advocates Realty Inc.
350 Sarnia Road
London North, Ontario
Very Unique And Rare On The Market, The Custom And Maximum, Strong Built House Sits Right On Top Of The Hill, And On The Highest Geography Elevation Within 2 Km Radius, Enjoy The View Of Sparkling High Rise Downtown Of London In Eye Level, Very Private In Big Lot With Amp Parking (Rv, Motorboat, Trailer Enough Room For All), A Bit Of Country Right In The City, Offers Everything People Need For An Active And Enjoyable Life! Hidden In The Mature Huge Tree Southeast Facing Backyard Means You Get Sunbath In Winter Morning In All Bedrooms Upstairs. Huge Lot With 94+ft. Front And 189+ft. Deep, The Structurally Sound House Was Very Strong Built And Good Isolated On Well Pressed And Stabilized Soil Composition As No Crack On Concrete Foundation Or Brick Exterior, Walking Distance To Ivy, Brescia And Western Universities,. Enjoy Resort Life Style Year Round and getting Potential Earning From Student Rent In Triple A Position With 4 Numbers Bus Stop Right In Front. *For Additional Property Details Click The Brochure Icon Below* (id:60626)
Ici Source Real Asset Services Inc.
78 Gerrard Street W
Toronto, Ontario
Easy To Manage-Turn Key Renovated Investment! Entire 3-Storey (+ Bsmt) Building W/Small Rear Leased To One Quality Commercial Tenant. Newly Built Restaurant W/Full Kitchen! Extremely Busy Location-Lots Of Foot Traffic. Close To Eaton Centre, Ryerson, Government Offices, Hospitals, Yonge St. & City Hall. (id:60626)
Homelife Golconda Realty Inc.
Ph4 2321 Scotia Street
Vancouver, British Columbia
Welcome to The Social. This stunning SW corner Penthouse offers 380 square ft of wrap-around balcony on the main level and a 915 square ft private rooftop garden patio-perfect for outdoor living and entertaining. Inside, enjoy 1250 square ft with overheight ceilings and floor-to-ceiling windows that flood the space with natural light. Fully renovated throughout with high-end appliances, premium countertops, flooring, and custom bedroom upgrades. The spacious primary bedroom can easily be converted to create a third bedroom if desired. Comes with 2 parking, 1 EV-ready 1 regular, a rare massive storage room and 1 locker. Located in the heart of Main Street´s most sought-after neighborhood, this home combines luxury, function, and unbeatable location in one complete package. Showings by Apt only. (id:60626)
Stilhavn Real Estate Services


