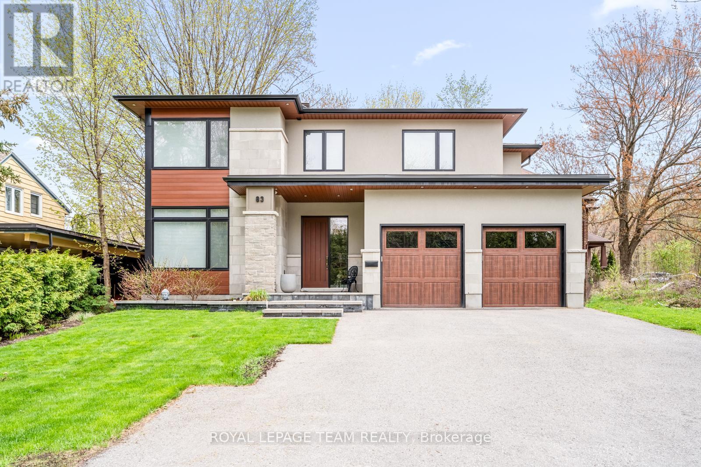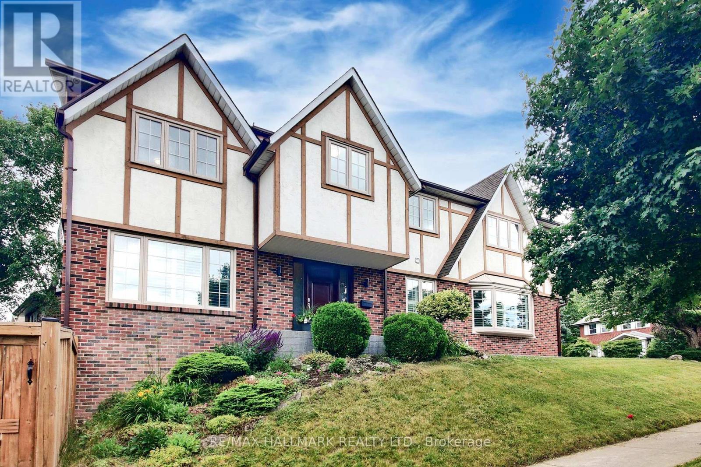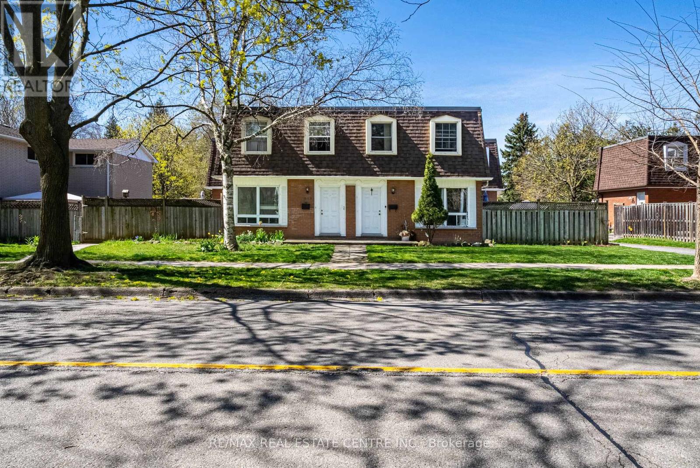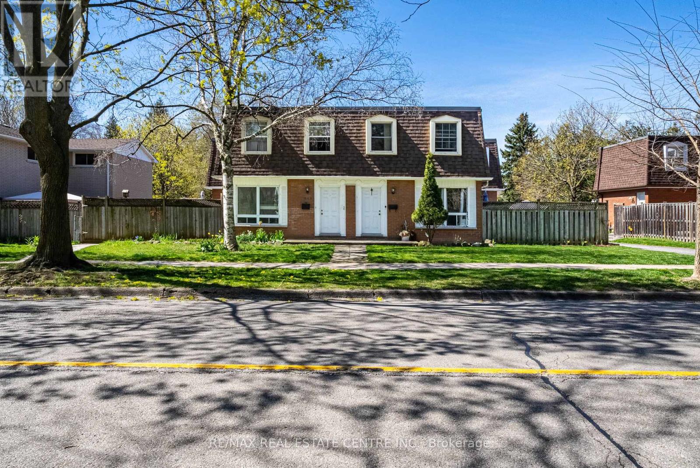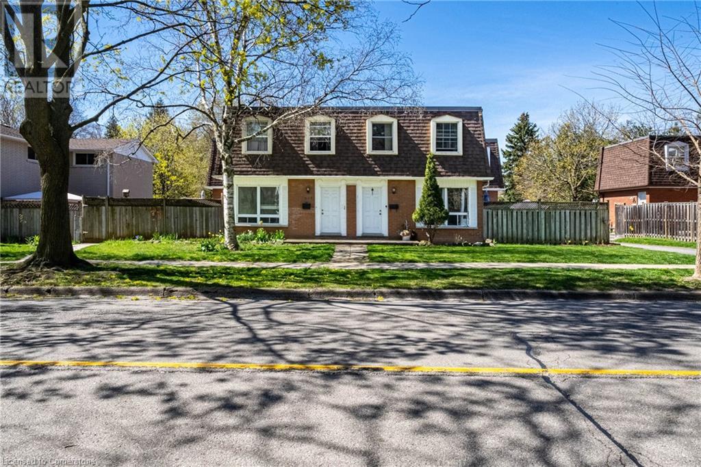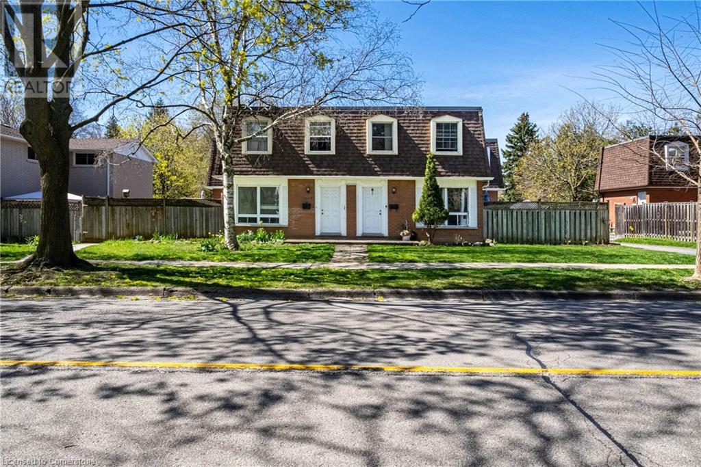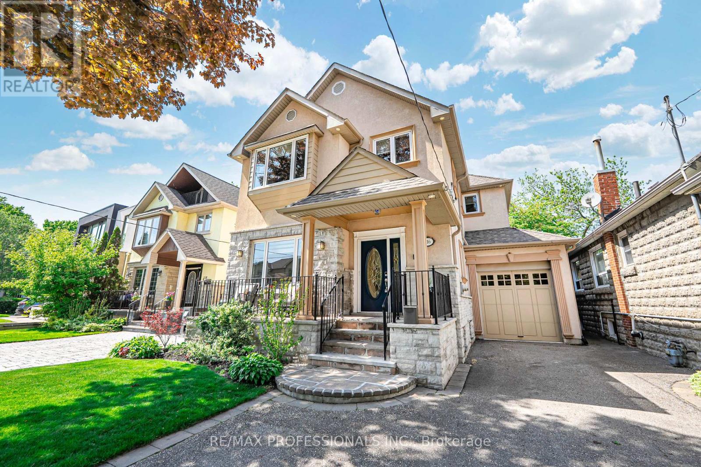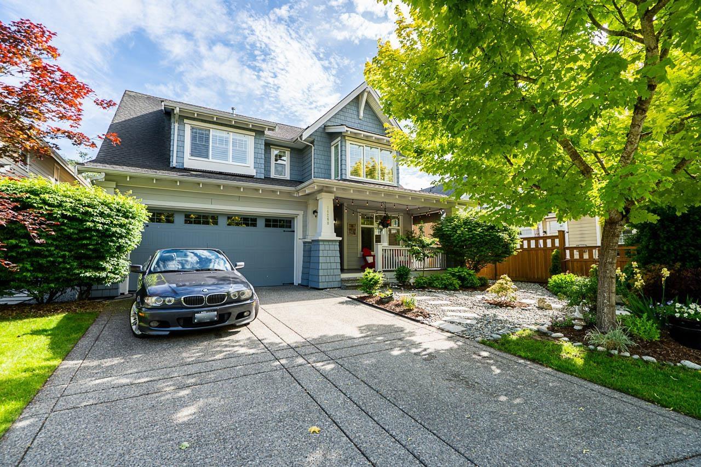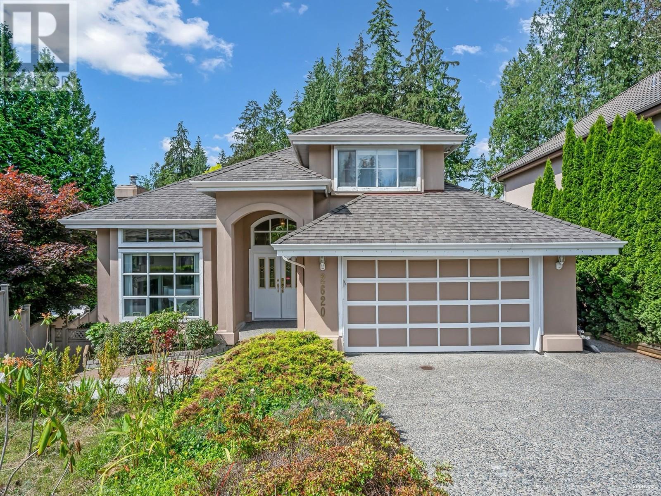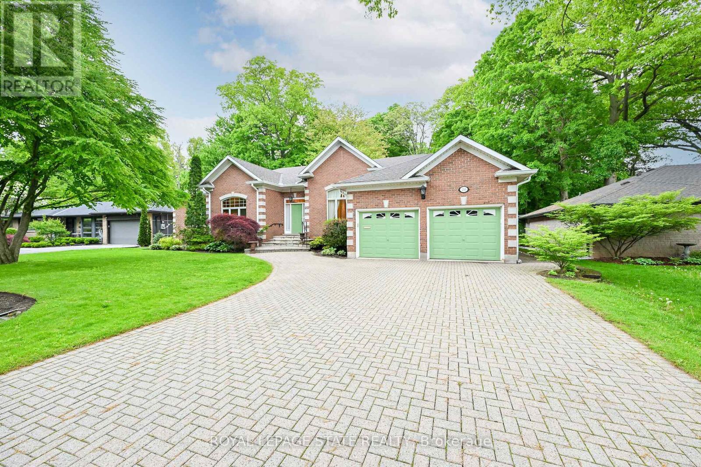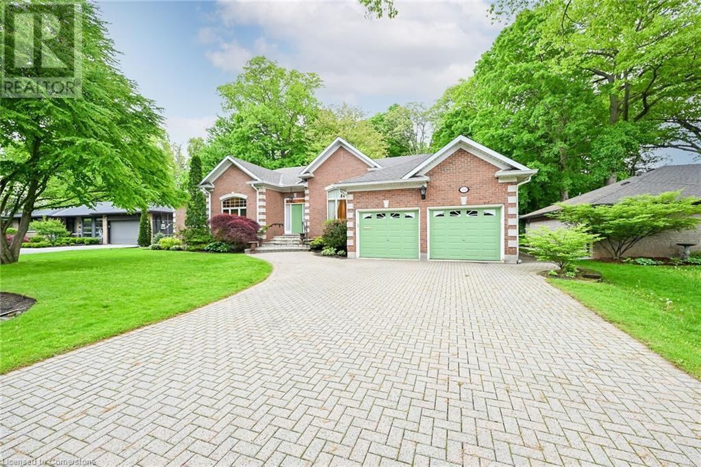83 Birch Avenue
Ottawa, Ontario
Set on a beautiful lot at the entrance to Manor Park, one of Ottawas most desirable neighbourhoods, this custom-built home is a showcase of modern design and smart functionality. Clean lines and bold architectural details define the homes striking exterior and interior. The main level flows seamlessly, with warm wood floors throughout. A sunlit home office is outfitted with custom built-ins, an elegant dining room with coffered ceilings leads to a bright, sunroom. At the center of the home, the chefs kitchen complete with a 6-burner gas stove, quartz countertops, and an oversized island opens to a family room with a fireplace and glass doors that connect to a spacious deck. Upstairs, the primary suite is a true retreat, with a spa-inspired ensuite, and a private patio.Three additional bedrooms and a streamlined laundry room round out the level. The finished lower level, ideal for movie nights, adds versatility with additional storage and living space. Blending striking design with everyday comfort, this home is as livable as it is beautiful. See it now! (id:60626)
Royal LePage Team Realty
2 Butterfield Drive
Toronto, Ontario
Prime Family Home in a Highly Sought-After Neighbourhood. This spacious, nearly 3000 sq ft family home, ideally situated in a premium, high-demand neighborhood. Its central location offers ultimate convenience, being just minutes from Highways 401 and 404, making commutes a breeze. Step inside to an inviting foyer that opens to a beautiful oak staircase that leads to a spacious living room, featuring elegant hardwood flooring -no carpet here! The home boasts an open, gorgeous kitchen directly connected to the dining room, perfect for entertaining and family meals. This residence offers 5 generously sized bedrooms with luxury vinyl flooring, providing ample space for every family member. The grand family room, complete with a cozy fireplace, is perfect for gatherings and creating lasting memories. For added convenience, there's direct access to the garage through a dedicated mudroom. The finished walk-out basement is a fantastic bonus, greatly enhancing the value of the home. It features a spacious second family room, a convenient office nook equipped with a built-in cabinet, a full kitchen, a dining area, and a bathroom. This versatile space is ideal for use as a private suite for in-laws or extended family, providing both comfort and independence. (id:60626)
RE/MAX Hallmark Realty Ltd.
648-654 Francis Road Sw
Burlington, Ontario
An Incredible Opportunity Extremely Well Maintained Four (4) Plex Connected Townhouse Property Backing Onto Bike/Walking Trail Located in Aldershot, North Shore Rd Neighbourhood. Same Owner for Over 30 Years. Each Unit Has 3 Bedrooms, 1.5 Bathrooms, Own Yard and Full Basement, Kitchen/Dining and Living Room, Quad unit with Identical Floor Plans. Property Tenanted with Month-to-Month Tenancy. Property Has Been Well Cared for and Updated Over the Years. Newer Roof, Windows, Furnaces, Central Air Conditioners, Updated Kitchen and Baths. Parking for 8 Cars At The Back Of The Building. Only 1-2 Units Available For Viewings. Use Virtual Tour, Pictures and Unit Floor Plans As Much As Possible. All Units Will Be Available For Viewing As Part Of a Successful Offer. Tenants Pay For Own Gas And Hydro, All Separate Meters. Excellent Tenants - Pay the Rent On Time. Fantastic Location, Close To All Major Routes (QEW/403/407 And GO Station), Within Walking Distance to Downtown Burlington, Lakefront, Beach, Hospital, Quiet And Surrounded By Greenspace. Book your showing today!! (id:60626)
RE/MAX Real Estate Centre Inc.
648-654 Francis Road
Burlington, Ontario
An Incredible Opportunity Extremely Well Maintained Four (4) Plex Connected Townhouse Property Backing Onto Bike/Walking Trail Located in Aldershot, North Shore Rd Neighbourhood. Same Owner for Over 30 Years. Each Unit Has 3 Bedrooms, 1.5 Bathrooms, Own Yard and Full Basement, Kitchen/Dining and Living Room, Quad unit with Identical Floor Plans. Property Tenanted with Month-to-Month Tenancy. Property Has Been Well Cared for and Updated Over the Years. Newer Roof, Windows, Furnaces, Central Air Conditioners, Updated Kitchen and Baths. Parking for 8 Cars At The Back Of The Building. Only 1-2 Units Available For Viewings. Use Virtual Tour, Pictures and Unit Floor Plans As Much As Possible. All Units Will Be Available For Viewing As Part Of a Successful Offer. Tenants Pay For Own Gas And Hydro, All Separate Meters. Excellent Tenants - Pay the Rent On Time. Fantastic Location, Close To All Major Routes (QEW/403/407 And GO Station), Within Walking Distance to Downtown Burlington, Lakefront, Beach, Hospital, Quiet And Surrounded By Greenspace. Book your showing today !! (id:60626)
RE/MAX Real Estate Centre Inc.
648-654 Francis Road
Burlington, Ontario
An Incredible Opportunity Extremely Well Maintained Four (4) Plex Connected Townhouse Property Backing Onto Bike/Walking Trail Located in Aldershot, North Shore Rd Neighbourhood. Same Owner for Over 30 Years. Each Unit Has 3 Bedrooms, 1.5 Bathrooms, Own Yard and Full Basement, Kitchen/Dining and Living Room, Quad unit with Identical Floor Plans. Property Tenanted with Month-to-Month Tenancy. Property Has Been Well Cared for and Updated Over the Years. Newer Roof, Windows, Furnaces, Central Air Conditioners, Updated Kitchen and Baths. Parking for 8 Cars At The Back Of The Building. All Four (4) Might Not Be Available For Viewings. Use Virtual Tour, Pictures and Unit Floor Plans As Much As Possible. Tenants Pay For Own Gas And Hydro, All Separate Meters. Excellent Tenants - Pay the Rent On Time. Fantastic Location, Close To All Major Routes (QEW/403/407 And GO Station), Within Walking Distance to Downtown Burlington, Lakefront, Beach, Hospital, Quiet And Surrounded By Greenspace. (id:60626)
RE/MAX Real Estate Centre Inc.
648-654 Francis Road
Burlington, Ontario
An Incredible Opportunity Extremely Well Maintained Four (4) Plex Connected Townhouse Property Backing Onto Bike/Walking Trail Located in Aldershot, North Shore Rd Neighbourhood. Same Owner for Over 30 Years. Each Unit Has 3 Bedrooms, 1.5 Bathrooms, Own Yard and Full Basement, Kitchen/Dining and Living Room, Quad unit with Identical Floor Plans. Property Tenanted with Month-to-Month Tenancy. Property Has Been Well Cared for and Updated Over the Years. Newer Roof, Windows, Furnaces, Central Air Conditioners, Updated Kitchen and Baths. Parking for 8 Cars At The Back Of The Building. All Four (4) Units Might Not Be Available For Viewings. Use Virtual Tour, Pictures and Unit Floor Plans As Much As Possible. Tenants Pay For Own Gas And Hydro, All Separate Meters. Excellent Tenants Pay the Rent On Time. Fantastic Location, Close To All Major Routes (QEW/403/407 And GO Station), Within Walking Distance to Downtown Burlington, Lakefront, Beach, Hospital, Quiet And Surrounded By Greenspace. (id:60626)
RE/MAX Real Estate Centre Inc.
116 Lake Shore Drive
Toronto, Ontario
This beautiful home in the lakeside community of New Toronto is perfectly situated on a sought-after quiet street that runs right along the lake! The main floor boasts a formal living and dining room with elegant French doors, creating a refined atmosphere. The open concept eat-in kitchen, complete with granite counters, Gas stove and plenty of cabinetry overlooks the spacious family room. The grand family room boasts multiple skylights and a double-door walkout to the back deck which floods the room with natural light! Upstairs, you'll find 3 generously sized bedrooms. The primary suite is extra-large, with vaulted ceilings, a walk-in closet, and a luxurious 5-piece ensuite. The two additional bedrooms are bright and spacious, with views of the private backyard. Both upstairs bathrooms feature heated flooring! Enjoy the conveniently located washer and dryer on the second floor. The fully finished basement offers incredible space, with room for a bedroom, media room, and recreation area. It also features a rough-in for a kitchen and 2nd laundry room, perfect for creating a nanny suite, complete with a full 3-piece bathroom. Note the convenience of a separate inside entrance to the large garage! The backyard is a private oasis, perfect for BBQs, gardening, or simply relaxing while enjoying the serenity of the surroundings. This property is the ideal spot for summer entertaining! Located in a prime area across the street from the Lake, this home is just steps from multiple parks, trails, shops, restaurants, public transit, schools, library, community centre and a marina! Easy access to highways makes it a quick commute to both Toronto airports and downtown Toronto! (id:60626)
RE/MAX Professionals Inc.
14268 37 Avenue
Surrey, British Columbia
Welcome to this beautiful 2-level CRAFTSMAN STYLE home in South Surrey's desirable SOUTHPORT community, a quiet riverfront enclave. This home blends timeless charm with exceptional design, boasting 4 beds + a home office, and 3 baths. You'll find over-height ceilings, loads of bright, oversized windows, and an inviting floor plan perfect for daily living/entertaining. The gourmet kitchen has S/S appliances, stone counters, and an oversized island, the heart of every gathering. A beautiful, private backyard with a sprawling deck, dedicated dining and cozy fire-pit lounge areas. Year-round comfort w/ A/C and relaxing hot tub. Bonus: 2nd stage EV charger. Enjoy beautiful walks along the Nicomekl River and the Semiahmoo Trail. Come take a look. Contact your Realtor for an appointment. (id:60626)
Macdonald Realty (Surrey/152)
2620 Limestone Place
Coquitlam, British Columbia
Welcome to this luxurious custom built home on a huge 9000 sq.ft lot in the best location of the prestigious Westwood Plateau back onto the green belt with absolute living privacy. Steps to Noons Creek Trail. Bramblewood Elementary School catchment. Stunning interior design with over 4600 sq.ft of the living spaces. Extensive used of cherry wood cabinets in the kitchen and washrooms. Soaring vaulted ceilings in the living room and dining room. Sunken family room. Gourmet kitchen with granite countertops. Master bedroom on main floor overlooking the private backyard. Master hand craftsmanship and meticulous finishing with cherry hardwood floors on the main floor. Bright and huge walk out separate entrance two bedroom and two bathroom suite. (id:60626)
Sutton Centre Realty
1564 Hope Road
North Vancouver, British Columbia
Beautifully Updated 5-Bedroom, 3-Bathroom Home with Income Potential ! This classic, spacious home offers timeless charm blended with modern upgrades-perfect for families or investors alike. Featuring a fully renovated licensed 2 bedroom + Den walkout suite with a private entrance and separate laundry, it's an ideal mortgage helper or space for extended family. Upstairs, you'll find 3 generously sized bedrooms and 2 full bathrooms. The sun drenched south-facing living and dining areas create a warm, inviting atmosphere, perfect for entertaining or relaxing. Lane access with parking for two + detached storage of 280 sq ft. Updates: Upgraded windows throughout. Newer 60-gallon hot water tank, and professionally landscaped front yard with in-ground sprinklers. (id:60626)
Macdonald Realty
253 Robina Road
Hamilton, Ontario
Located in prestigious Old Ancaster, this stunning home offers the rare combination of timeless elegance, privacy, and breathtaking viewsbacking onto the Ancaster Golf & Country Club. Nestled on a quiet, tree-lined cul de sac, the property boasts a serene and secluded backyard oasis with professionally landscaped gardens, mature trees, and multiple seating areas,perfect for relaxing or entertaining in style.Inside, the home impresses with light-filled living spaces, soaring ceilings, and high-end finishes throughout. The open-concept layout features a beautiful eat-in kitchen with granite countertops, & Elegant hardwood floors in one of the most beautiful dining rooms. The luxurious primary suite offers peaceful views of your backyard oasis, a walk-in closet, and a spa-like ensuite bath complete with double vanities, a soaking tub, and a glass-enclosed shower. Additional bedrooms are spacious and thoughtfully designed, with easy access to updated bathrooms. A dedicated home office and versatile loft space provide flexibility for remote work or family needs.This home also includes a full-size laundry room, energy-efficient lighting, and an attached garage with ample storage. Enjoy the perfect balance of tranquility and convenience, with top-rated schools, charming boutiques, and upscale dining just minutes away.Don't miss this extraordinary opportunity to own in one of Ancasters most sought-after neighbourhoodswhere luxury meets lifestyle. (id:60626)
Royal LePage State Realty
253 Robina Road
Ancaster, Ontario
Located in prestigious Old Ancaster, this stunning home offers the rare combination of timeless elegance, privacy, and breathtaking views—backing onto the Ancaster Golf & Country Club. Nestled on a quiet, tree-lined cul de sac, the property boasts a serene and secluded backyard oasis with professionally landscaped gardens, mature trees, and multiple seating areas,perfect for relaxing or entertaining in style. Inside, the home impresses with light-filled living spaces, soaring ceilings, and high-end finishes throughout. The open-concept layout features a beautiful eat-in kitchen with granite countertops, & Elegant hardwood floors in one of the most beautiful dining rooms. The luxurious primary suite offers peaceful views of your backyard oasis, a walk-in closet, and a spa-like ensuite bath complete with double vanities, a soaking tub, and a glass-enclosed shower. Additional bedrooms are spacious and thoughtfully designed, with easy access to updated bathrooms. A dedicated home office and versatile loft space provide flexibility for remote work or family needs. This home also includes a full-size laundry room, energy-efficient lighting, and an attached garage with ample storage. Enjoy the perfect balance of tranquility and convenience, with top-rated schools, charming boutiques, and upscale dining just minutes away. Don't miss this extraordinary opportunity to own in one of Ancaster’s most sought-after neighbourhoods—where luxury meets lifestyle. (id:60626)
Royal LePage State Realty Inc.

