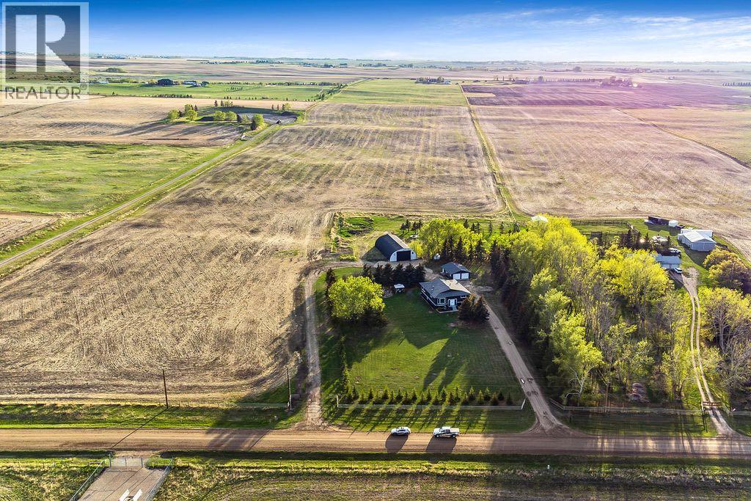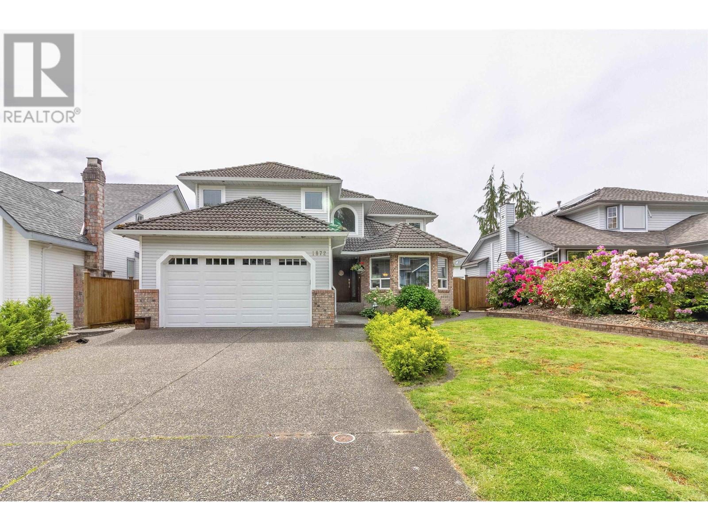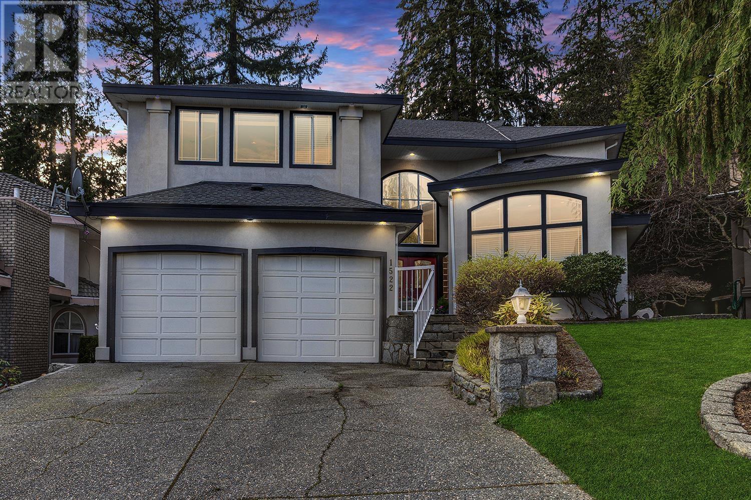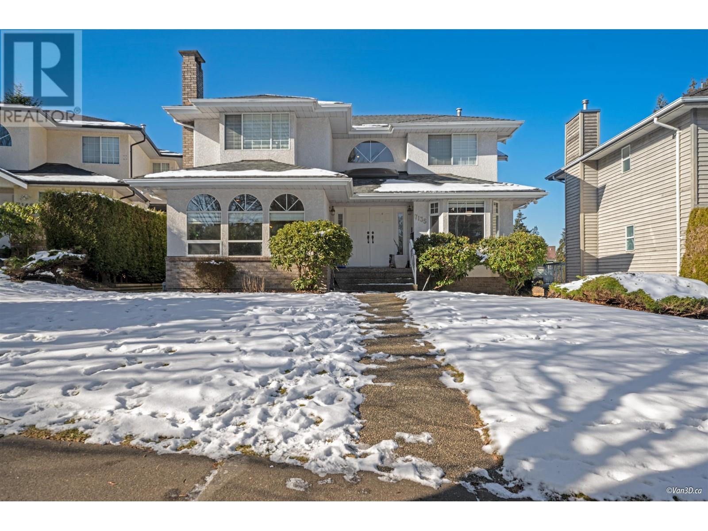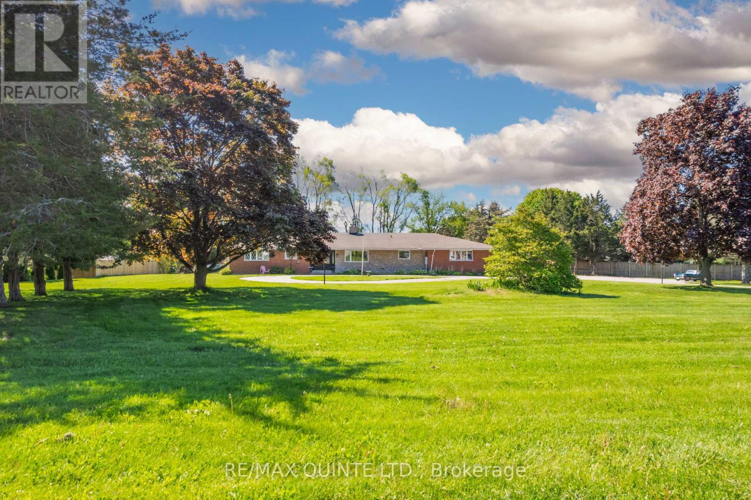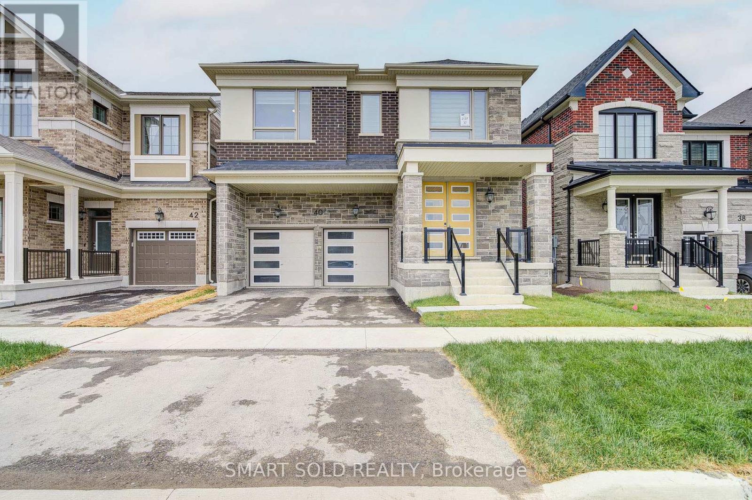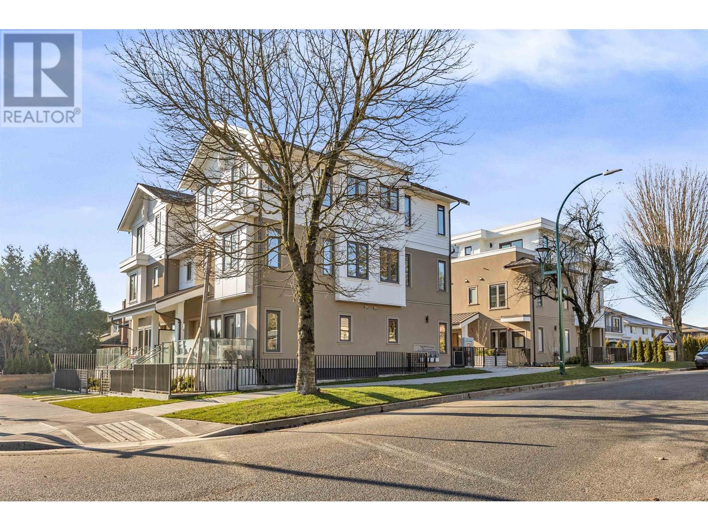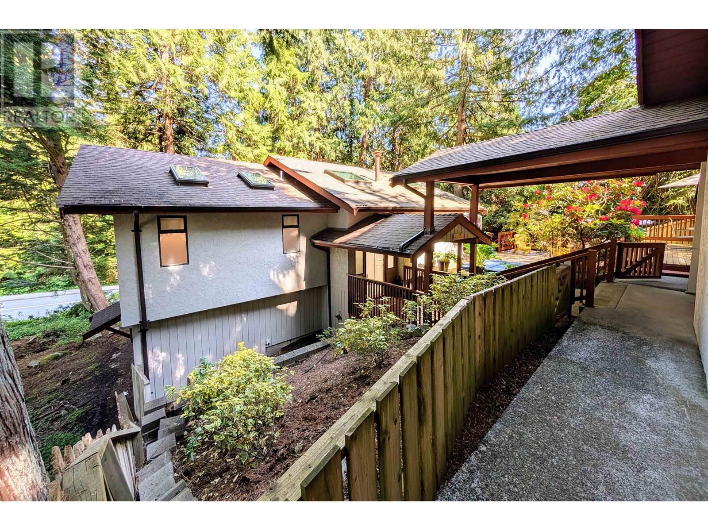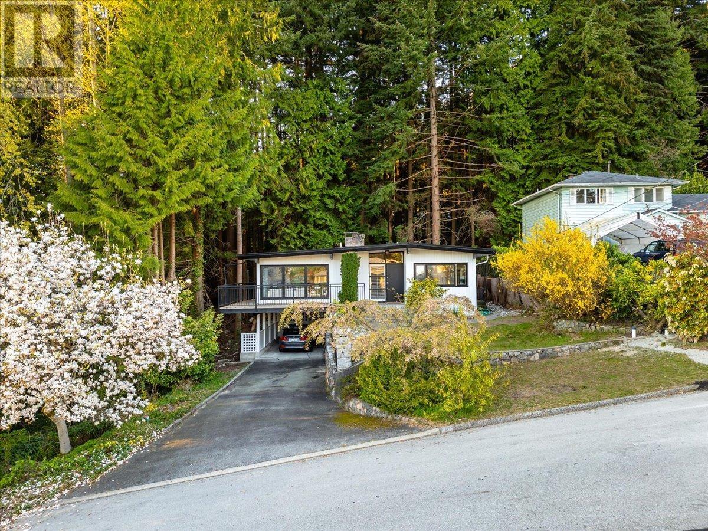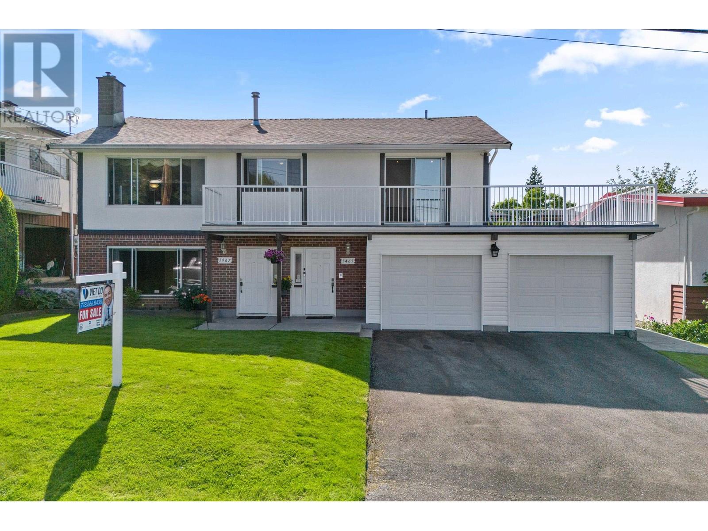271159 Range Road 283
Rural Rocky View County, Alberta
Live, work, and play on this 40 Acre parcel just minutes from Airdrie and Calgary. This beautiful property is zoned Agricultural providing endless opportunities for a home-based-business set up. Two tree-lined driveways into the property for direct access to the house/garage or the shop (Quonset). The exterior has been updated with new siding and the shingles were replaced approximately 5 years ago. A gated cul-de-sac gravel driveway leads you to the home with ample parking for the family with multiple vehicles or RV. The yard space around the home is well groomed with mature trees, planter beds and plenty of room for play or for your very own garden! As you enter the home you're greeted with a BRIGHT SUN ROOM with loads of windows & great outdoor patio space overlooking your private oasis. Fully finished Bi-level with 5 Bedrooms + 3 Bathrooms + Upgrades Galore + FULL ILLEGAL SUITE with private entrance to the basement. A perfect mother-in-law suite (Illegal, subject to approval and permitting by the city/municipality) or mortgage helper with a tenant/longer term guest. The home offers a spacious layout and plenty of room for the growing family. The main floor has 3 bedrooms and 2 full bathrooms. Large open concept kitchen with MASSIVE ISLAND, full set dining area and plenty of cupboard/counter space. Functional and bright living area with gas fireplace and again loads of natural light. A spacious primary bedroom with great views of the mature surroundings. An ultimate entertainment space in the Basement; full kitchen, TV area, flex room which can be used as an office or home gym, 2 more good-sized bedrooms, full bathroom and endless storage. There have been many recent upgrades including new tile and backsplash in the kitchen and bathrooms, granite countertops, huge butcher block island with storage, appliances, new tubs and toilets, all new windows in the lower level, new furnace and more! Beautiful vinyl planks are also new throughout the entire home. Limitless windows allow in plenty of natural light and spectacular views from all directions! The property is fully fenced, offers an outdoor firepit, SPA/HOT TUB with covered roof and multiple outdoor sitting areas. The property also has a 40' X 80' heated Quonset with an office/bathroom and heated floors. A 24’ x 34’ double detached heated garage with a workshop. The property features a new septic system for years of worry-free ownership, also a well offering a good flow rate. This gorgeous turn key farm is waiting for you! Just some of the other great features include: New septic tank, new additional 200-amp pole, 3 x 300-gallon fuel tanks, poured concrete walking paths & more. This is an ABSOLUTE MUST SEE! If you're looking for a property with income earning potential, a place to live and work in an unbeatable location this is the one for you! (id:60626)
Legacy Real Estate Services
1872 Walnut Crescent
Coquitlam, British Columbia
Welcome to this beautifully updated home nestled in highly sought after Laurentian- Heights area steps from Mundy Park. This 5-bed 4 bath home offers the perfect blend of comfort, style and functionality for modern family living with recently installed air conditioning. Upper level features 4 bedrooms, including a luxurious primary suite complete with a spa-inspired ensuite and windows that flood the space with natural light. Main floor boasts an open layout with a bedroom ideal for guests or in-laws. Downstairs, the fully finished basement offers exceptional recreational space, including a kids' playroom, media room, gym, and ample storage. Enjoy your private, fully fenced backyard lined with mature trees, a custom playground, and a covered patio - perfect for year-round entertaining. (id:60626)
RE/MAX Crest Realty
1522 Whitebark Place
Coquitlam, British Columbia
Welcome to 1522 Whitebark Place an elegant 5-bed, 5-bath home nestled on a quiet cul-de-sac in prestigious Westwood Plateau. This 4,652 sq. ft. residence offers a spacious, sunlit layout with formal living/dining areas, a large kitchen with eating nook, and a cozy family room leading to a beautiful solarium. Upstairs features a generous primary suite with 5-piece ensuite plus 3 additional bedrooms and loft. The walkout basement includes a full suite, rec room, and two dens perfect for in-laws or rental income. Enjoy stunning panoramic views of Mt. Baker and ultimate privacy backing onto greenbelt. Double garage, 170 sq. ft. solarium, and a lush backyard oasis complete the package. A rare blend of space, serenity, and scenery. Click on virtual tour for more. Open House, Jul 20 (Sun), 2-4pm. (id:60626)
Royal LePage West Real Estate Services
7135 4th Street
Burnaby, British Columbia
Welcome to 7135 4th St, conveniently located in the desirable Burnaby Lake area. This tastefully renovated home with no Poly-B insurance issue features open-concept kitchen with stainless steel appliances and a functional kitchen island perfect for entertaining, family room is equipped with air conditioning and radiant floor heating for your year-round comfort. Step outside to a generously-sized deck with stunning mountain view. Upstairs, you'll find 4 spacious bedrooms and 2 full bathrooms. Basement includes a 2 bedroom mortgage helper with a separate entrance. Additionally, there is a double garage with back lane access. Located right across from Robert Burnaby Park with extra privacy. Close proximity to school & transit, shopping. Lakeview Elementary and Burnaby Central SS (id:60626)
Sutton Group - 1st West Realty
25 Singleton Street
Brighton, Ontario
This rare and exceptionally located property consists of almost 2 acres in the heart of the constantly developing Town of Brighton. As part of the Municipality of Brighton's Official Plan, this is located in the Central Area District, which permits Low and Medium Density Development. This allows for several different viable options in this thriving area which is so highly sought. There are Draft Concept Plans available which include potential development for Freehold townhouses, Residential Building Lots and Condominiums. Various other potential uses include retail, office, hospitality, etc. Please discuss your intended use with the Municipality of Brighton. There is a 4 bedroom (2+2) brick bungalow with 3 full baths that could be ideal for the growing family. The basement is partially finished, but there are finishes/updates required. There is an attached double garage, and all town amenities are within walking distance. Please note that Seller will consider a VTB Mortgage. (id:60626)
RE/MAX Quinte Ltd.
25 Singleton Street
Brighton, Ontario
This rare and exceptionally located property consists of almost 2 acres in the heart of the constantly developing Town of Brighton. As part of the Municipality of Brighton's Official Plan, this is located in the Central Area District, which permits Low and Medium Density Development. This allows for several different viable options in this thriving area which is so highly sought. There are Draft Concept Plans available which include potential development for Freehold townhouses, Residential Building Lots and Condominiums. Various other potential uses include retail, office, hospitality, etc. Please discuss your intended use with the Municipality of Brighton. There is a 4 bedroom (2+2) brick bungalow with 3 full baths that could be ideal for the growing family. The basement is partially finished, but there are finishes/updates required. There is an attached double garage, and all town amenities are within walking distance. Please note that the Seller will consider a VTB Mortgage. (id:60626)
RE/MAX Quinte Ltd.
40 Misthollow Crescent
Markham, Ontario
The Largest Double-Car Garage Detached Model By Mattamy (3100 Sq Ft Above Grade) In The Prestigious Springwater Community Phase 2 Of Markham! This Brand New 5-Bedroom, 5-Bathroom Residence Boasts Over $100K In Premium Upgrades, Offering Smooth Ceilings, Hardwood Flooring Thru-Out, Enhanced Upgraded Doors, And Pot Lights. The Expansive Great Room Features A Coffered Ceiling, A Sleek 50 Electric Fireplace, And A Pre-Framed TV Wall With Conduit, Perfect For Seamless Entertainment Setup. The Chef-Inspired Kitchen Is A True Highlight, Complete With Extended Cabinetry, Under-Cabinet Lighting, High-End Built-In Stainless Steel Gas Stove And Appliances, A Stylish Pantry, Upgraded Quartz Countertops And Backsplash, And A Large Central Island Overlooking The Bright Breakfast AreaIdeal For Both Family Living And Entertaining. The Main Floor Also Includes A Formal Dining Room And A Versatile Den, Perfect As A Home Office. Upgraded Hardwood Stairs With Iron Picket Railings Lead To A Sun-Filled Upper Level, Featuring Large Windows And Soaring Ceilings. The Primary Suite Is A Private Retreat, Showcasing Elegant Tray Ceilings, A Spacious Walk-In Closet, And A Spa-Like Ensuite With Double Quartz Vanities And A Fully Tiled Glass Shower. The Second Bedroom Enjoys Abundant Natural Light And Its Own Ensuite. Another Bedroom Is Spacious And Functional, With A Closet, While The Additional Two Bedrooms Share A Well-Appointed 4-PC Bath. The Partially Finished Basement Includes Drywall And A Completed 3-PC Bathroom, Ready To Be Transformed Into A Recreation Space, An Extra Bedroom, Or An Income-Generating Suite. Located In A Top-Tier School District, Minutes From Hwy 404, GO Transit, Costco, Angus Glen Community Centre, Parks, And Nature Trails, This Home Combines Luxury Living With Unbeatable Convenience. (id:60626)
Smart Sold Realty
1012 W 52nd Avenue
Vancouver, British Columbia
Elegant & Spacious Home in Prime Oakridge Location! An exclusive collection of 6 boutique townhomes in the heart of Oakridge. This stunning 4-bedroom + 3 bathroom residence with an additional den, perfect for families or professionals working from home. Thoughtfully designed, this home features bright and open living spaces, a modern kitchen with high-end appliances, and generously sized bedrooms for ultimate comfort. Enjoy the convenience of underground parking, a private storage locker and bike parking. Located minutes from top schools, Oakridge Centre, parks, and transit, this home offers the best of urban living in a quite, family-friendly neighbourhood. (id:60626)
Sutton Group-West Coast Realty
4706 Meadfeild Road
West Vancouver, British Columbia
CALLING ALL YOUNG FAMILIES to the perfect home to raise a family. Situated in the heart of Caulfeild and only requiring your personal cosmetic touches, this 4 bed/ 2 bath home is seeking a new family to call its own. Set back on a huge 15,400 SQFT (.35 ACRE) corner lot it features a lovely sunroom, bright open master bathroom and private deck area with sunken hot tub. A recently installed high efficiency furnace and hot water tank covers the major mechanical items. Caulfeild Elementary is just across the street with playgrounds and fields for the kids to spread their wings, gain some independence and then on to Rockridge Secondary only 5 minutes away. Shopping at Caulfeild Village is a breeze without having to fight traffic allowing you more time to enjoy the many local beaches, explore Lighthouse Park or meet with friends at Isetta Cafe for a morning coffee just down the road. A perfect place to raise a family! (id:60626)
Royal LePage Sussex
868 Prospect Avenue
North Vancouver, British Columbia
Featuring a brand-new roof, fresh interior and exterior paint, and professionally permitted tree removal to enhance natural light, this beautifully updated 3-bedroom, 1.5-bathroom home is move-in ready. Ideally situated within the sought-after Montroyal Elementary and Handsworth Secondary school catchments, it´s just a short stroll to the elementary school and a quick walk or drive to the secondary school. Enjoy the best of North Shore living-just minutes from Grouse Mountain, scenic hiking and biking trails, and the vibrant shops and cafes of Edgemont Village and Westview Shopping Centre. Nestled beside the peaceful Sarita Park on two sides, the home offers exceptional privacy and a tranquil, green outlook that makes the backyard feel like your own private retreat. (id:60626)
Engel & Volkers Vancouver
5465 Abbey Avenue
Burnaby, British Columbia
Rare Opportunity in the Heart of Burnaby! Welcome to this stunning 5 BED + 2.5 BATH home, in one of Burnaby´s sought-after neighborhoods, where homes rarely come up for sale! Thoughtfully designed with a spacious wrap-around balcony, huge backyard, and located on a quiet, family-friendly street. Peaceful living minutes from the vibrant shopping, dining, and entertainment of Metrotown and Kingsway. Walking distance to Chaffey Burke Elementary, Moscrop Secondary, Burnaby Hospital, the Skytrain & Wesburn Park. Enjoy a close-knit community, and experience the best of both worlds-convenience & tranquility. Potential to build up to 6 units. (id:60626)
Stonehaus Realty Corp.
6050 Cedar Park Road
Clarington, Ontario
Pristine & Private 10-Acre Oasis. A True Countryside Paradise! This beautifully upgraded ranch-style bungalow offers over 5,000 sq. ft. of elegant living space, nestled in a serene natural setting surrounded by mature trees. Enjoy the peaceful charm of a walkout basement leading to acres of open backyard with a scenic pond, stream, and wooded areas. Lovingly maintained by an artist family for 18 years, the home features a stunning 1,500 sq. ft. hall used as a gallery, perfect for creative or entertaining space. Bright and spacious sunroom, living, and dining rooms are filled with natural light through large windows. The kitchen is warm and inviting with hardwood cabinets and flooring, complemented by brand-new stainless steel appliances. Cozy family room with traditional wood-burning fireplace offers picturesque views of the sunset over your expansive property, with direct access to the deck from multiple rooms.The finished walkout basement includes a second kitchen, additional family and dining areas, ideal for multi-generational living or entertaining. The main washroom is a spa-like retreat with a freestanding tub. Ample storage throughout. Located just 2 minutes to Hwy 407 and 12 minutes to Hwy 401, this is the perfect blend of seclusion and convenience.Come experience the artistry of nature and the joy of summer living in this one-of-a-kind country estate! (id:60626)
Aimhome Realty Inc.

