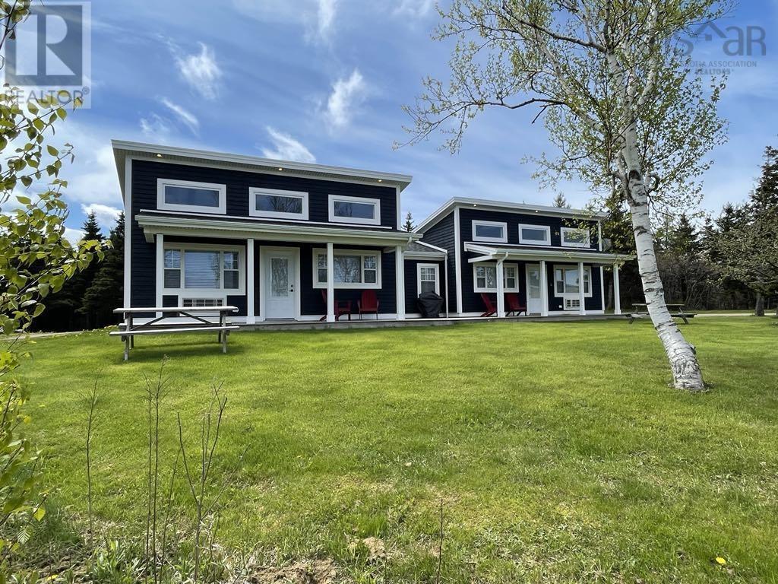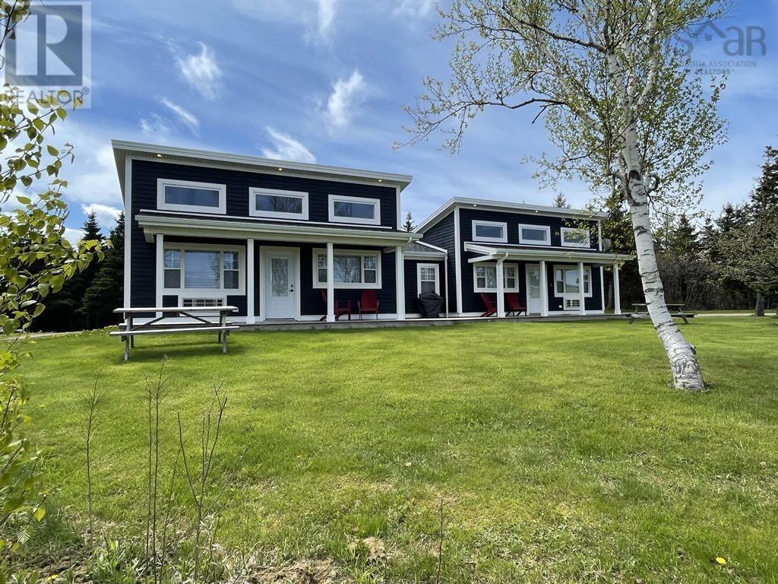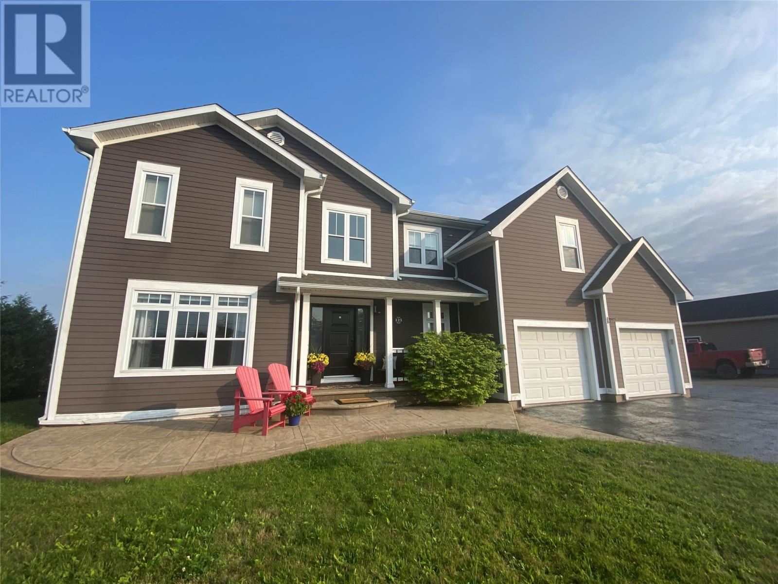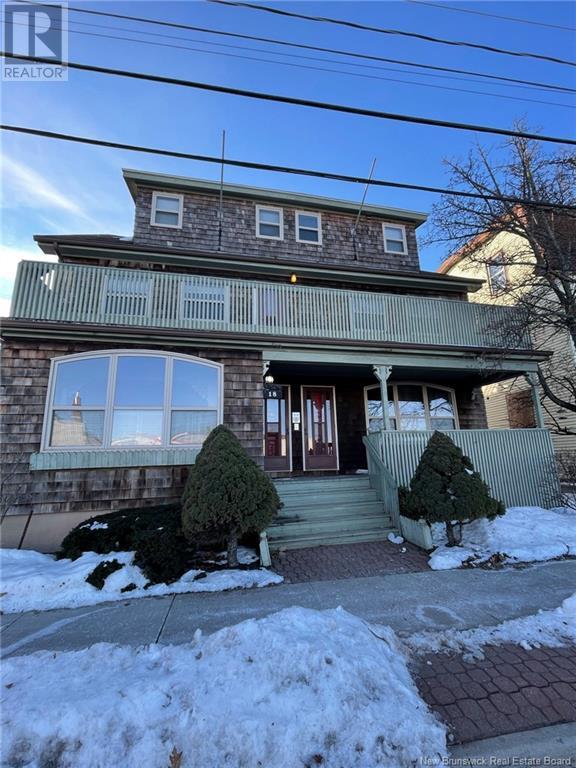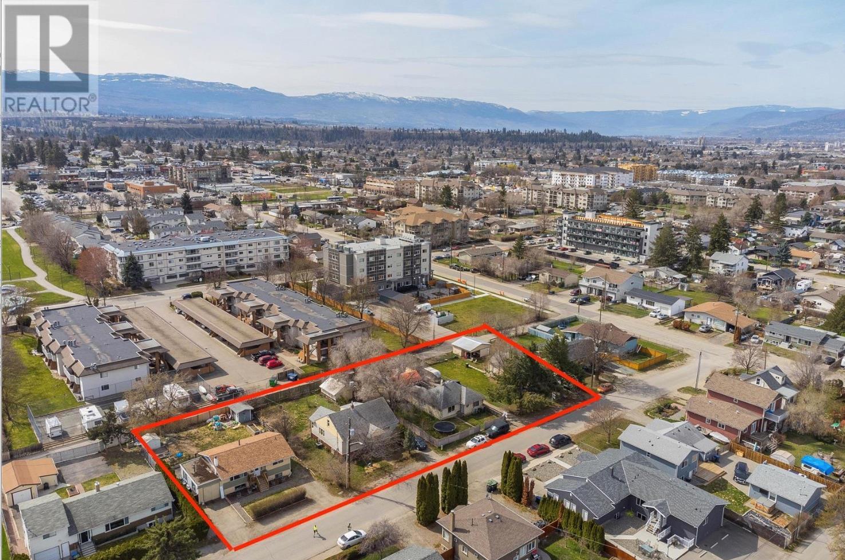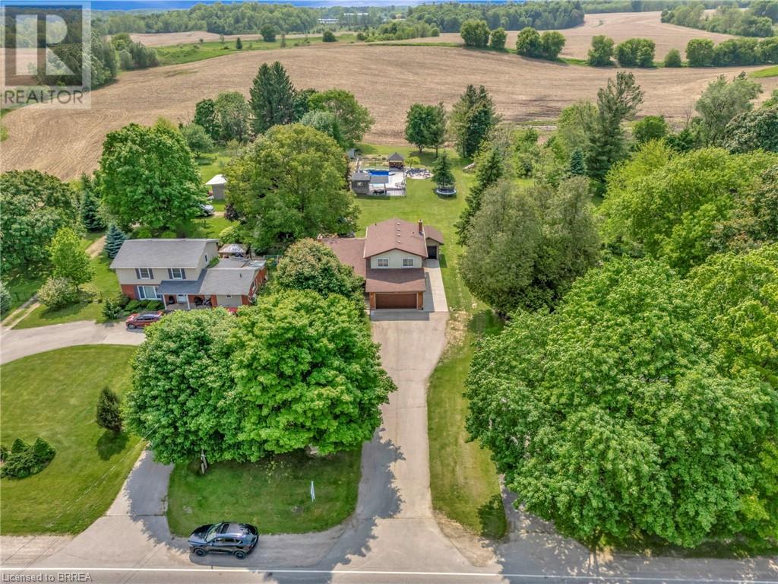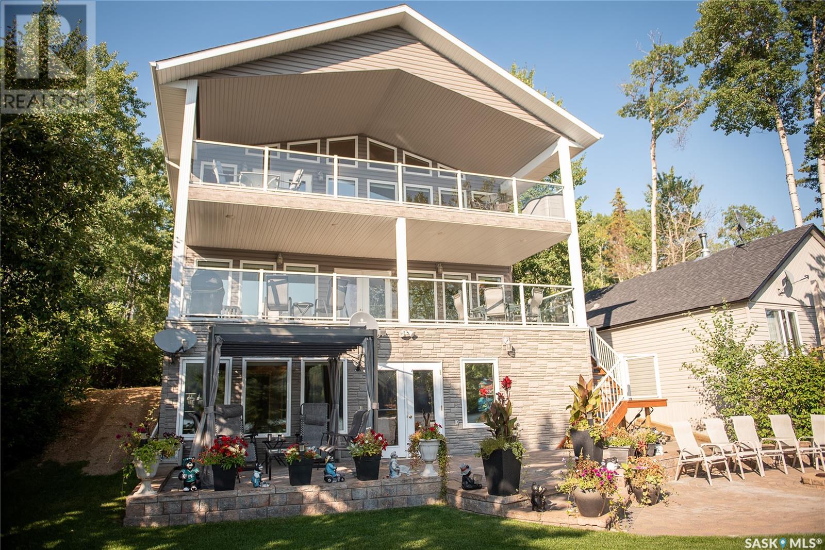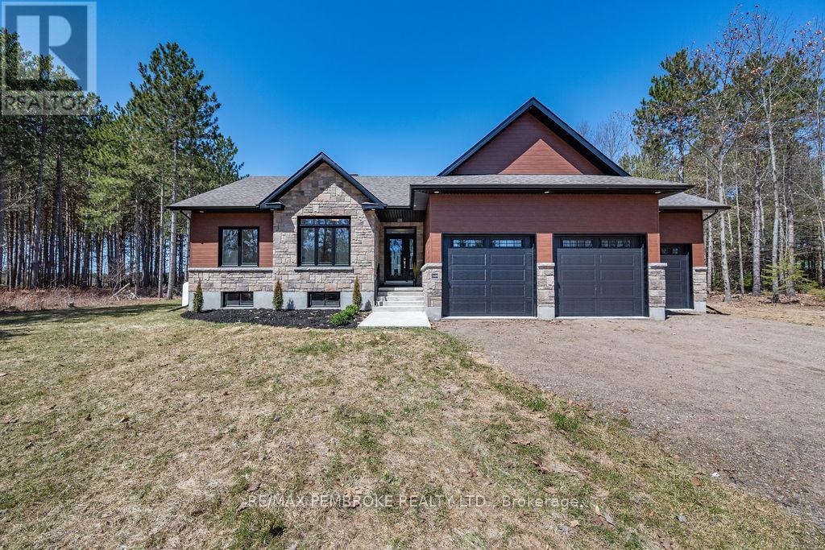15 & 17 Chemin Pond Du Bras Road
Point Cross, Nova Scotia
Welcome to Bayview Chalets, situated in one of Nova Scotias most breathtaking coastal settings, this rare offering includes six executive style 2-bedroom cottages with spectacular ocean and harbor views as well as iconic sunsets over the horizon. Located in the heart of Acadian culture, these cottagesSandy Feet, Anchors Away, Farmstead, L'Acadie, Ocean breeze, and The Highlandsoffer a blend of charm, comfort, and income potential. Each cottage is equipped with its own stacked washer/dryer unit and is thoughtfully designed for both short-term and long-term rentals. Its cape cod wood siding and PVC trim offers low maintenance for many years to come. Situated on three separate parcels of land, each containing a well-maintained duplex, this property is flexible to suit a variety of investment strategies. Continue the thriving short-term rental business, transition to long-term leases, or explore owner-occupied options: live in one unit while generating income from the remaining five. Alternatively, sell one or two of the duplex parcels as stand-alone investments. The location is unbeatablejust a five-minute drive from the beautiful Cheticamp Beach, Le Portage Golf Course, the famed Skyline Trail, and the local favorite Gypsum Mine Trail and swimming hole. Whether you're an investor seeking a turnkey rental business or a visionary buyer looking for a stunning home base with income potential, this property delivers on all fronts. (id:60626)
Cape Breton Realty (Port Hawkesbury)
15 & 17 Chemin Pond Du Bras Road
Point Cross, Nova Scotia
Welcome to Bayview Chalets, situated in one of Nova Scotias most breathtaking coastal settings, this rare offering includes six executive style 2-bedroom cottages with spectacular ocean and harbor views as well as iconic sunsets over the horizon. Located in the heart of Acadian culture, these cottagesSandy Feet, Anchors Away, Farmstead, L'Acadie, Ocean breeze, and The Highlandsoffer a blend of charm, comfort, and income potential. Each cottage is equipped with its own stacked washer/dryer unit and is thoughtfully designed for both short-term and long-term rentals. Its cape cod wood siding and PVC trim offers low maintenance for many years to come. Situated on three separate parcels of land, each containing a well-maintained duplex, this property is flexible to suit a variety of investment strategies. Continue the thriving short-term rental business, transition to long-term leases, or explore owner-occupied options: live in one unit while generating income from the remaining five. Alternatively, sell one or two of the duplex parcels as stand-alone investments. The location is unbeatablejust a five-minute drive from the beautiful Cheticamp Beach, Le Portage Golf Course, the famed Skyline Trail, and the local favorite Gypsum Mine Trail and swimming hole. Whether you're an investor seeking a turnkey rental business or a visionary buyer looking for a stunning home base with income potential, this property delivers on all fronts. (id:60626)
Cape Breton Realty (Port Hawkesbury)
123 Main Street
Bishop's Falls, Newfoundland & Labrador
Let's talk about location! This home is placed perfectly in the town of Bishops Falls NL and sits on a large parcel of land on the Edge of the Exploits RIver (one of Newfoundlands greatest Salmon fishing Rivers). Offering everything you could want and more- the features are endless. You will be impressed from the moment you pull into the double paved driveway that wraps around to the rear where you have your very own parking lot! Lack of garage space is no issue here with a double attached, a triple detached with a finished loft MAN CAVE, and another detached garage. There is a fully decked (decking replaced 2024) in salt water heated pool, landscaped fenced yard, stone patio with custom outside fireplace and your very own boat launch. A covered front porch with stamped concrete walkways. As you enter into the home you will be immediately impressed with the quality and taste throughout. The main floor consists of a large open concept living space,a big foyer with coat closets, a massive dining room to host your dinner parties, beautiful kitchen with ample cabinets and island with mini fridge, a bright and sunny living room with a floor to ceiling fireplace and a breathtaking view of the Exploits River; the main floor also offers a walk-in storage closet pantry and office. The second floor offers a laundry room, recently remodeled main bathroom, three bedrooms with the master featuring a spa-like ensuite with double vanity and an awesome walk-in closet. The basement offers a large family room, two bedrooms and a ground level walkout in-law suite. This home is heated with in floor heating , multiple mini splits, and has a backup generator system. Pride of ownership is evident throughout this home and this description only just touches on the many fine features this property has to offer. (id:60626)
Royal LePage Generation Realty
18 Steadman Street
Moncton, New Brunswick
Steps to Downtown Moncton nightlife, banks, City Hall, Riverwalk Trail, Shops, Park, and Restaurants. Pride of ownership is evident throughout this home. In 1984 the property was basically gutted and updated to 7 units. These units have been well maintained and most have long term tenants. Main floor, two bedroom apartment has transom curved windows, plantation shutters, some original hardwood, great curb appeal with genuine western cedar shake siding and a made for summer breezy front porch. Ample parking for tenants, coin laundry facilities, an impressive, high dry basement with separate entrance to outside, along with several decks, separates this from the everyday income property. Please allow 48-hour notice for all showings. NB#114156 is to be sold as a package with NB#114157. (id:60626)
Exp Realty
10 Woolwich Street
Kitchener, Ontario
Unique 3.089 parcel located in northeast Kitchener on the east border of Waterloo. The property has two frontages, one on Bridge St as well as frontage on Woolwich St/Shirk Pl. Quick access to Hwy 7, Hwy 401 via the Expressway (Hwy 85), Guelph, Cambridge, Kitchener and Waterloo. Property is currently used for storage and includes 3 separate existing structures on the property being 1) a 3500 sq ft wood/metal shed, 2) a 3360 sq ft cement block/wood building and 3) a 5 storey cement structure containing 3 silos with deep basement foundation. Vendor financing considered. Zoning schedule and survey are available upon request. (id:60626)
Peak Realty Ltd.
142 Sceptre Close Nw
Calgary, Alberta
Tucked away in the mature, well-established community of Scenic Acres, this exceptional home blends comfort, elegance, and beautiful mountain views! Inside, the layout is thoughtfully designed with both daily living and entertaining in mind. The main level welcomes you with a bright living room off the front entrance, framed by soaring vaulted ceilings and expansive windows that flood the space with natural light. This open concept continues seamlessly into the spacious dining room, perfect for hosting gatherings. The nearby family room is a cozy yet refined space featuring vaulted ceilings, a fireplace with tile surround, and beautiful built-in wooden bookcases that add character and warmth. The kitchen is a functional space with stainless steel appliances, white cabinetry, and a charming window above the sink that looks out to the lush backyard. A walk-in pantry adds convenience, while the kitchen flows effortlessly into the eating nook. Here, you’ll enjoy your morning coffee or casual meals while taking in views of the majestic mountains. Step outside to the upper back deck to experience those views in full, along with the serene beauty of your lovely landscaped backyard, complete with mature trees and a well maintained lawn. The main level is complete with a great sized laundry & mud room space, access to your oversized double car garage and a 2pc powder room. Upstairs, the primary suite is a true retreat. Vaulted ceilings add airiness, and the luxurious 5-piece ensuite includes a dual vanity, jetted soaking tub, stand-alone shower, and private water closet. Two additional bedrooms and a 5-piece bathroom with dual sinks complete the upper level. Descending to the fully finished walkout basement you are met with a generous recreation area with a stylish wet bar and access to an expansive patio — ideal for summer entertaining. A large flex room offers the flexibility to create a home gym, guest suite, or hobby room. A secondary flex space offers potential for a th eatre or games room. Two more bedrooms and a 4-piece bathroom ensure there’s room for everyone. This home offers the perfect combination of privacy, space, and mountain serenity in a community that feels like home from the moment you arrive. Pride of ownership is seen throughout! (id:60626)
RE/MAX First
343850 North Line
West Grey, Ontario
Living on 2.3 Acres Refined Comfort Meets Practical EleganceDiscover the perfect balance of sophistication and functionality in this exceptional property set on 2.3 acres. Thoughtfully designed with discerning homeowners in mind, this property blends timeless style with modern amenities to create a truly elevated living experience.The residence features 3 spacious bedrooms and 3 beautifully appointed bathrooms, offering comfort and privacy for family and guests alike. A propane fireplace anchors the living space, providing warmth and ambiance, while the kitchen is adorned with stunning 2-foot tile flooring, ideal for both daily living and elegant entertaining.Built for efficiency and resilience, the home is equipped with a two-stage high-efficiency furnace, generator panel, and 200 amp service, ensuring seamless performance year-round. Step outside to enjoy the convenience of a natural gas BBQ hookup, perfect for al fresco dining and entertaining.Car enthusiasts, artisans, and entrepreneurs will appreciate the 1.5-car garage and the impressive 1,000 sq ft workshop a rare luxury offering flexibility for creative and professional pursuits.Private, peaceful, and meticulously maintained, this is more than a home its a lifestyle. (id:60626)
RE/MAX Land Exchange Ltd.
245 Ponto Road
Kelowna, British Columbia
Land Assembly ---TRANSIT ORIENTATED DEVELOPMENT---potential to build up to 6 stories! WELCOME to Rutland's up-and-coming Urban Centre with possible permitted uses including townhouses, stacked townhouses, and apartment housing. Home has newer furnace, A/C, and hot water on demand, all installed in 2020. New to Rutland? Check out the website: https://www.ourrutland.ca All measurements are approximate (id:60626)
RE/MAX Kelowna
Stilhavn Real Estate Services
2304 27 Island Hwy
Campbell River, British Columbia
Renovated in 2023, this luxury, custom, professionally designed waterfront home is a testament to impeccable taste and uncompromising quality. If you appreciate premium finishes and a “spare-no” approach to design, this residence is the pinnacle of sophistication. Embrace the epitome of modern coastal living in this exquisite 1,076 sqft condo. This masterpiece offers unparalleled ocean views, coastal mountains, and ever-changing marine activity. Custom solid oak millwork is handcrafted and installed throughout using the traditional method of clamp and glue. Heated tile floors, solid oak slat floor-to-ceiling closet doors and solid oak shelving. Hidden Harbour gives you access to a pool and hot tub, private moorage, RV parking and immediate access to the beach. This isn't just a home; it's a lifestyle upgrade that offers the perfect balance of luxury, comfort, and natural beauty. Your dream of coastal living awaits – seize this opportunity to make it a reality. (id:60626)
RE/MAX Check Realty
129 Main Street S
St. George, Ontario
Have you been dreaming of life in the charming town of St. George—but craving just a little more than the typical in-town property can offer? This is the one you've been waiting for! Tucked on nearly 0.6 acres of land, this 4-bedroom, 2-bathroom home offers that rare blend of peaceful, country-inspired living with the convenience of being steps from town. From the moment you arrive, the 10+ car driveway and attached 2-car garage set the tone—there’s space here, and lots of it. Need even more? There’s room to build your dream shop! Inside, the main level welcomes you with a bright open-concept layout, featuring a modernized kitchen, living, and dining area. Think soft-close cabinetry, stone counters, pot lights, and a cozy electric fireplace set into a stunning feature wall—an ideal setup for daily living. Upstairs, you’ll find three well-sized bedrooms and a spacious main bath, complete with a soaker tub and separate shower. The primary suite includes a bay window overlooking the expansive backyard. The lower level offers access from the garage and includes a 3-piece bathroom, laundry area, a family room with a wood-burning fireplace and sliding doors to the patio. This walkout space is where indoor living blends effortlessly with outdoor fun. Downstairs, the finished basement adds a rec room with electric fireplace, a fourth bedroom, and plenty of storage. Outside is where this home truly shines. Designed for making memories, the backyard is your personal staycation paradise. There’s a custom in-ground pool straight out of a magazine, a sliding-roof pergola and hot tub for year-round relaxation, even a repurposed McDonald’s PlayPlace that’s every kid’s dream jungle gym. For adults, your own golf driving green lets you practice your swing. When the sun sets, gather on the flagstone patio with friends and family for s’mores and conversation under the stars. This home is all about space, comfort, and lifestyle—and it’s just a short walk to downtown St. George. (id:60626)
RE/MAX Twin City Realty Inc
53 Lake Side Drive
Pleasantdale Rm No. 398, Saskatchewan
Cottage-ing at its finest!!! Stunning custom-built cabin at Kipabiskau Lake Regional Park. Walk into luxury as you relax at the Lake! With over 4000 square feet of living space, this cottage sits on a large lakefront lot with south facing views that allow you to enjoy the summer sun. The main floor layout includes 2 bedrooms 4pc bathroom, entry/laundry, along with open concept kitchen, dining and living rooms. As you walk upstairs, you’ll appreciate the abundance of windows and large vaulted ceilings. The second story loft includes 3 bedrooms, full bathroom an office and lounging space. No expense was spared when building this cottage and the "extras" are too many to list. Now, continue downstairs to the beautiful walk-out basement and into the huge games room with wet bar, and TV entertainment area. The utility room hosts the mechanics including the geo-thermal heating unit and ample storage room. Before you walk outside, you’ll pass through the 4-season sunroom built for entertaining and hot tubbing! Choose any of the large, glass railed decks for simply enjoying a cup of coffee or BBQing with family and friends. The yard is professionally landscaped throughout with quality stone retaining walls and patio blocks adding lifelong enjoyment outside. With your own private lake access, you can spend more time on the water instead of cutting the day short to head back to a marina. The 26x28 garage is heated for those cold winter mornings . If you can work from home, why wouldn't you work from this beautiful lake front home. No matter what the season this cottage has it all for the outdoor enthusiast looking for low-maintenance luxury. Call today for a private viewing! (id:60626)
Royal LePage Renaud Realty
348 Pappin Road
Whitewater Region, Ontario
Welcome to the Gildchrist! This luxury-inspired model from award winning Legacy Homes, has it all and sits in a country setting on 3 acres only 15mins from Pembroke. Designed w space & comfort it offers 9 ceiling and flooded w natural light w an open concept floorplan featuring a spacious entry [w double closet] and access to the triple garage, living area [featuring a 10 tray ceiling & gas f/p], stunning custom kitchen [complete w a huge amount of cabinetry, U-shaped stone countertop], dining area w elegant French doors to an amazing covered porch, a luxurious primary bedroom also featuring a 10 tray ceiling, W/I closet + beautiful ensuite [w Jacuzzi, a 2-sink vanity, gorgeous custom tiled shower w additional features such as body jets and/or rain head shower], 2 additional bright bedrooms, a full 4pc bath plus main floor laundry closet finishes off the main level. The fully finished lower level is also bathed in natural light and offers a lot of additional living space. This model could easily host a granny-suite [see digitally staged photos] and still have room to spare. A large L-shaped rec rm, 3 additional bedrooms, full 4pc bath, storage closet + huge utility/storage room. The stunning exterior makes a statement w craftsman style architecture & extravagant stonework, windows, and premium board and batten siding. Many builders upgrades incl. gas furnace & oversized heat pump [to increase efficiency], Rub R Wall to exterior foundation, R60 in attic, insulated slab in basement. This little gem of a location offers community-based places of interest nearby and literally just down the road is Little Lake Mountain Biking Trails where you can park, swim & bike or hike a loop trail around the lake [and features a beautiful sand beach, benches, pavilions and washrooms]. Please see Spec Sheet for additional information on this build. Elec: $118/m[ave], Propane: $800/yr[approx]. 24hr Irrevocable on all Offers. (id:60626)
RE/MAX Pembroke Realty Ltd.

