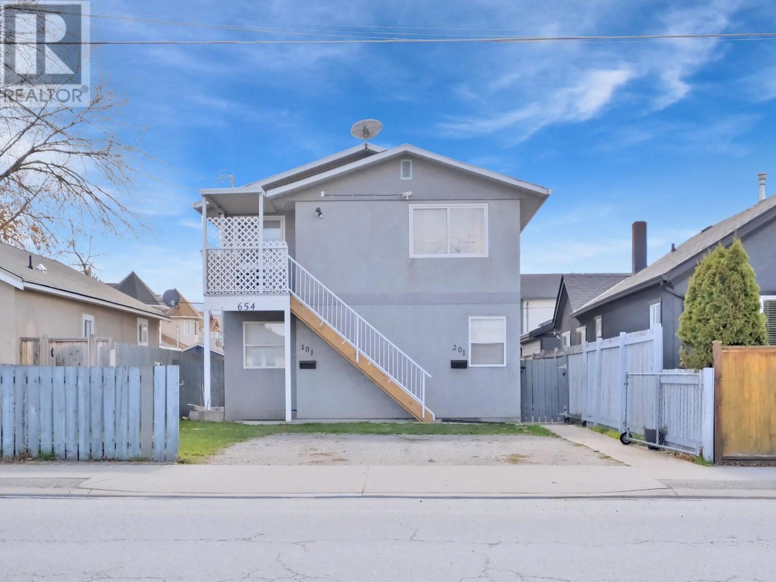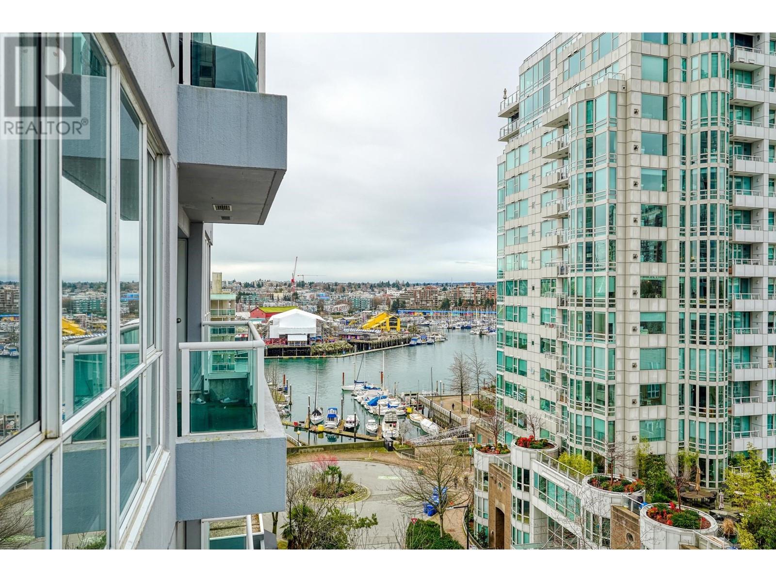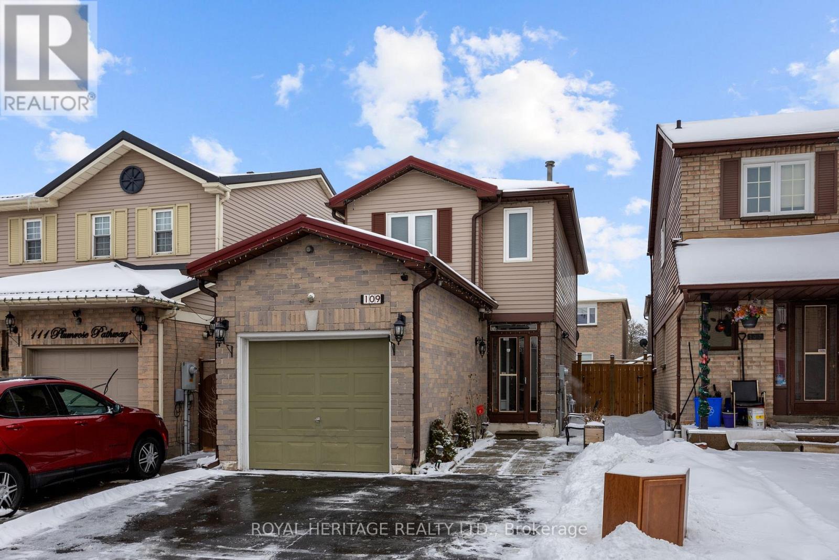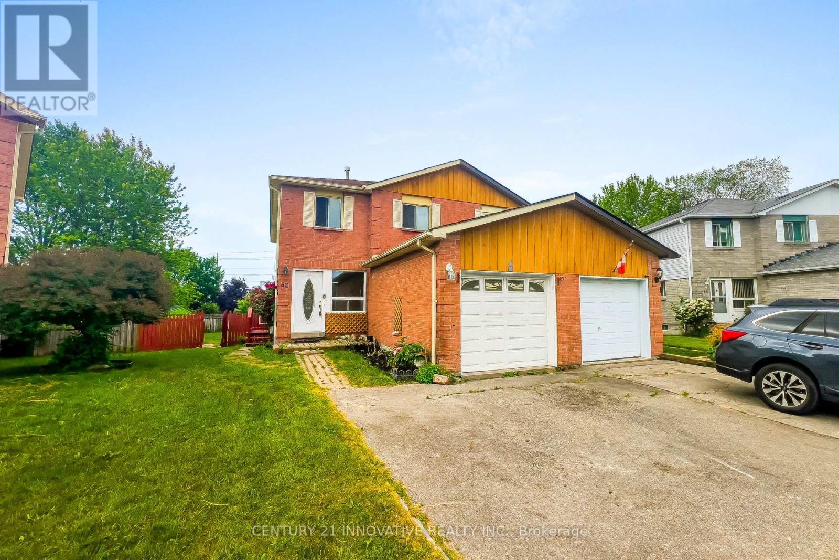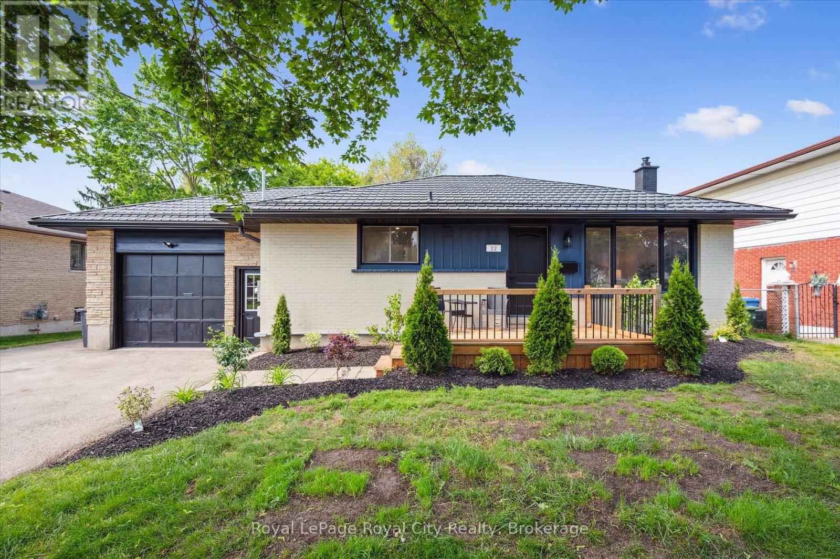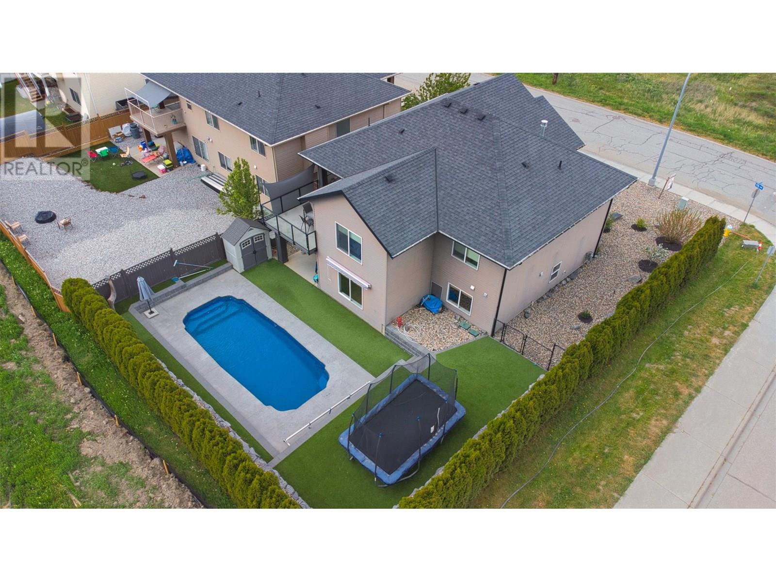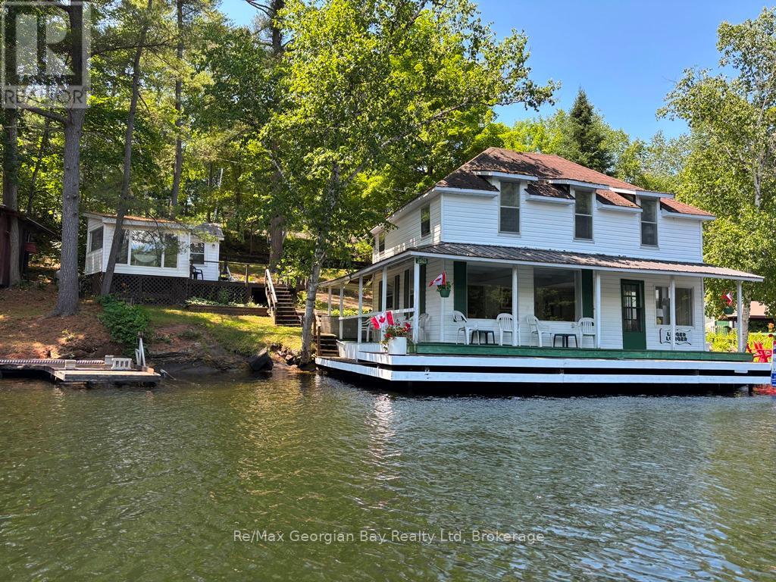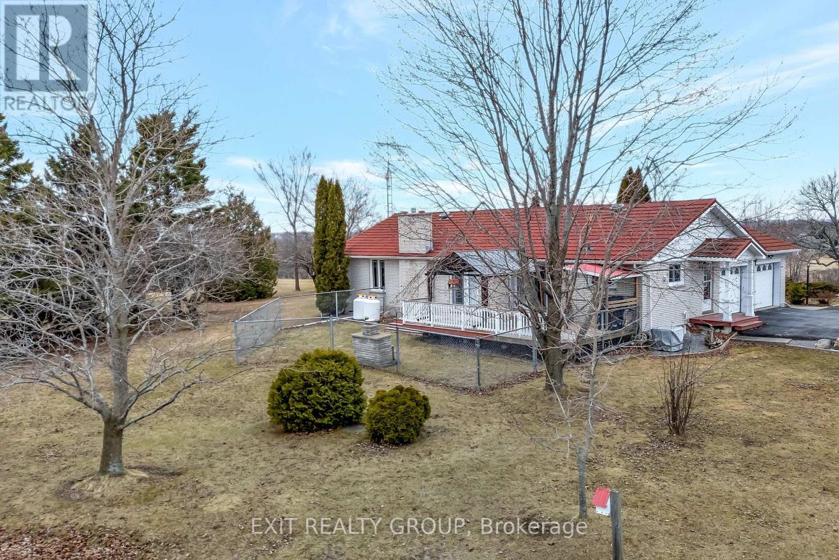271054 Township Road 465
Rural Wetaskiwin No. 10, Alberta
This beautifully updated 17.79-acre property offers the perfect blend of peaceful country living and convenient access, located just off Highway 2 and under an hour from Edmonton. A long, tree-lined driveway welcomes you in and leads to a fully fenced yard—ideal for pets and children—offering both privacy and functionality. Inside, the home was extensively renovated in 2021, featuring all-new flooring on the main level, a custom staircase with handcrafted railing, and a striking gas fireplace with ledgestone that stretches from floor to ceiling. The kitchen boasts imported custom cabinetry from Germany, updated stainless steel appliances, granite countertops, and a feature island with a unique integrated wood eating bar. The open-concept layout flows beautifully into the living room, with a separate dining area for formal meals or family gatherings. The primary bedroom is located on the main floor and includes an ensuite with a custom walk-in shower.Large south-facing windows flood the home with natural light, creating a bright and inviting atmosphere throughout. Step outside and enjoy the custom stamped concrete patio, complete with a firepit area and a swim spa—perfect for relaxing or entertaining. The home also features new windows on both the main and upper levels, as well as fresh wood composite siding installed in 2021 for enhanced durability and curb appeal.Just steps from the house, you’ll find a spacious gazebo, perfect for outdoor dining or quiet evenings. The land is surrounded by natural beauty and offers ample room for horses, livestock, or recreational use. A 24' x 32' detached garage, also updated with composite siding, and an additional shop provide excellent space for vehicles, tools, and equipment. For those interested in hobby farming, an extra barn or kennel is ready to support your vision.Practical upgrades include two water wells and a cistern tank added to the house for extra water storage when needed. Whether you're seeking a peaceful retr eat, space for animals, or a place to enjoy the outdoors, this turnkey acreage offers it all—style, functionality, and the freedom of rural living with city access just a short drive away. (id:60626)
Cir Realty
271054 Township 465 Rd
Rural Wetaskiwin County, Alberta
Beautifully renovated 17.79-acre acreage just minutes off Hwy 2 and under an hour to Edmonton. A tree-lined driveway leads to a fully fenced yard, perfect for pets and kids. Renovated in 2021 with new main floor flooring, custom stairs and railing, and a floor-to-ceiling ledgestone gas fireplace. The kitchen features German custom cabinets, granite counters, new appliances, and a large island with an unique integrated wood eating bar. Open concept living room, separate dining area, and main-floor primary bedroom with custom walk-in shower. South-facing windows fill the space with light. Step outside to a stamped concrete patio, firepit, swim spa, and gazebo. All new windows (main/upper) and wood composite siding. A 24x32 garage, additional shop, and barn/kennel offer space for vehicles, animals, or hobby farming. Two wells and a cistern add extra water storage. Plenty of space for horses or livestock, all in a peaceful natural setting. (id:60626)
Cir Realty
654 Wade Avenue W Unit# #101 & #102
Penticton, British Columbia
Rare find, up and down DUPLEX. Each unit separate title, 2 bed 1 bath 804 sq ft. Updated interiors. This 1996 build is clad with stucco; (many are vinyl sided) New exterior staircases. Both units have responsible tenants who wish to stay and pay 1800/m which make this purchase a smart idea as an investment. Front and back doors for each unit, alley access for both or front parking as well total 4 parking spots. 3,572 SF lot. Steps away Lake Okanagan beach, parks, South Okanagan Event Center, Casino, Airport, Rec center, elementary school, downtown and immediate access to Highway 97 to Kelowna. These 2 units stratified are sold together only. No fees collected. Insurance approx. 3K No council required. Both units due for rent rate increase (id:60626)
Chamberlain Property Group
902 1500 Howe Street
Vancouver, British Columbia
Experience stunning views of False Creek and Yaletown from this beautifully appointed CORNER UNIT in The Discovery. This spacious 2 bedroom, 1.5 bathroom residence offers the perfect blend of comfort and convenience. The updated kitchen features a brand new dishwasher, hood fan and garburator, all complemented by a west facing balcony - ideal for relaxing and watching breathtaking sunsets. The home boasts updated laminate flooring throughout. Spacious living room and dining rooms. The two oversized bedrooms offer ample space, with the primary bedroom featuring a full ensuite bathroom. Laundry room and powder room complete the home. Amenities include fitness centre, party room, sauna, hot tub, guest suite, garden, and library. (id:60626)
RE/MAX Sabre Realty Group
109 Plumrose Pathway
Toronto, Ontario
Charming three bedroom home nestled in the heart of the desirable Morningside community, just minutes from Highway 401. This home offers over 1100sqft of total living space. The perfect blend of comfort and convenience. Featuring a bright and airy layout, the main floor boasts a welcoming living space, a well-appointed kitchen, and good sized bedrooms. The additional space and kitchen downstairs provides flexibility for a home office, guest room, or in-law suite. Enjoy a private backyard, ideal for relaxing or entertaining, and the convenience of nearby parks, schools, shopping, and public transit. With easy access to major routes, this home is perfect for families, professionals, and commuters alike. Don't miss this fantastic opportunity in a prime Scarborough location! Newer Metal Roof, Newer Fence. (id:60626)
Royal Heritage Realty Ltd.
80 Tams Drive
Ajax, Ontario
Discover this bright and spacious semi-detached home with excellent rental potential in the heart of Central East Ajax. Ideally located near public transit, Highway 401, and major shopping centers, convenience is at your doorstep. The home boasts a large, sun-filled backyard with ample space that could accommodate a future garden suite (subject to approvals). Inside, you'll find elegant touches like an oak staircase, Potlights, modern light fixtures and pot lights that adds warmth and character to the space. A fully finished basement apartment with a separate entrance provides a great opportunity for rental income or multi- generational living. Nestled in a family-friendly neighborhood, this property is a smart choice for both end-users and savvy investors alike. OFFERS WELCOME ANYTIME! (id:60626)
Century 21 Innovative Realty Inc.
22 Heath Road
Guelph, Ontario
Renovated Bungalow with Legal Apartment in Guelphs Junction Neighbourhood! Welcome to 22 Heath Road - a beautifully updated bungalow tucked away on a quiet court in one of Guelphs most convenient locations. Whether you're looking for a mortgage helper, an income-generating investment, or space for extended family, this property offers exceptional flexibility. With 1,870 sqft of total living space, this home has been renovated from top to bottom, inside and out. A brand-new front deck welcomes you to the main level, where youll find three spacious bedrooms, a modern 4-piece bathroom, and a bright living room filled with natural light from a large picture window. The updated kitchen features quartz countertops, stainless steel appliances, pantry-style storage, and durable vinyl plank flooring throughout. A discreet stacked washer and dryer means no need to share laundry with tenants! The legal basement apartment includes two bedrooms, a 3-piece bathroom, and a bright, open-concept living space with recessed lighting and a large egress window. Outside, enjoy a new backyard deck perfect for summer BBQs and a generous yard ready for your dream garden. The double-wide driveway offers parking for up to four vehicles. Just a short walk to parks and local amenities, with quick access to the Hanlon Expressway, this home is ideal for first-time buyers, families, or downsizers looking to supplement their income in retirement. (id:60626)
Royal LePage Royal City Realty
61 3039 156 Street
Surrey, British Columbia
Modern, stylish, and move-in ready! This 3 bed, 3 bath townhome at The NICHE offers a bright open concept layout with NEW luxury vinyl plank flooring and large windows that fill the space with natural light. The sleek kitchen features white cabinetry, quartz countertops, and a 4-piece gas range, perfect for entertaining! Enjoy a spacious north-facing balcony overlooking a private greenbelt with mature trees, plus a fully fenced yard below with low-maintenance artificial turf. Upstairs, the spacious Primary suite includes a spacious closet and a spa-inspired ensuite with double sinks, soaker tub and walk-in shower. Lots of updates throughout including NEW washer and dryer! Centrally located near Grandview shops, restaurants and HWY 99. (id:60626)
Macdonald Realty (Surrey/152)
Lot 6 North Ridge Terrace
Kitchener, Ontario
BACKING UNTO CHICOPEE WOODS, A HUGE pie shaped, serviced building lot in the brand new subdivision of Chicopee Heights! A hidden gem in Kitchener, an hour away from Toronto! Ideal for a large family with the perfect in-law suite potential .. the basement can possibly have its very own separate entrance. BUILD YOUR DREAM HOME & be a part of this up and coming community! Only 14 homes in the subdivision, wrapped around the brand new private road of North Ridge Terrace .. A modern upscale community backing onto Chicopee Park & Ski Hill, and all the walking trails! Chicopee Heights to be built by Hanna Homes! Exceptional community that will stand out in Chicopee neighborhood, a fantastic location that has it all: easy access to 401, 7 & 8 Hiways, shopping, schools, parks & protected green spaces. Snow removal, common elements& private garbage removal, $185 per month. Seeing is believing! Please click on the virtual tour video to Walk the subdivision ... also for floorplans and virtual tour of examples of houses to be built on lot 6, please contact Listing Agent. (id:60626)
Peak Realty Ltd.
1501 15th Avenue
Vernon, British Columbia
MOTIVATED SELLER! Discover the ultimate family home in the picturesque Okanagan! This exceptional home features a seamless open-concept design on the main floor with brand new vinyl flooring throughout, complete with vaulted ceilings and expansive windows that frame stunning mountain views. The kitchen is equipped with ample storage and sleek stainless steel appliances. Enjoy dining al fresco on the deck adjacent to the kitchen, or unwind on the front deck. The main level also includes a generously-sized primary bedroom with a walk-in closet and ensuite bathroom, plus two additional spacious bedrooms and another full bathroom. The lower level offers versatile options with a fourth bedroom (or office) for visitors, a half bath that can be easily converted back to full bath with a shower or tub, and a separate entrance, ideal for converting into a suite or utilizing as a large rec room or entertainment space. Step outside to a low-maintenance yard featuring an in-ground pool and synthetic lawn, perfect for children and pets with its secure fencing. Embrace the Okanagan lifestyle with this ready-to-enjoy home! (id:60626)
Royal LePage Downtown Realty
2865 Severn River
Severn, Ontario
Welcome to Linger Longer Lodge! While travelling the Severn, to/from or past the village of Severn Falls, you no doubt have a memory of idling by and admiring this iconic landmark nestled here on the south shore overlooking the sparkling waters of our historic Trent Severn. It is truly one of a kind! A visit here will bring to mind the bygone glory days of summer living. Built in 1910 this property spent a good part of its early life as a small resort. The grand old, meticulously maintained main building has 4+ bedrooms. Then as well, there are two guest cottages on the property, Rose Cottage and Glen Cottage each equipped with a kitchenette and private bathroom. This property has loads of docks and decks, a well equipped workshop, a 20 X 30 covered boat slip with lift that will shelter your boat, and a gorgeous covered porch along the water's edge will shelter you. This property has a unique mix of privacy, yet convenience to amenities just up the street or up the river to the shops and restaurants of Severn Falls. Call to today to book your personal viewing! (id:60626)
RE/MAX Georgian Bay Realty Ltd
95 Boundary Road
Belleville, Ontario
Welcome to this beautifully designed 4-bedroom, 2-bathroom 2000+ sq. ft bungalow with attached 2 car garage plus a detached 4 car garage, barn, and greenhouse, offering the perfect blend of comfort, functionality, and rural charm. Nestled on a spacious 4.4 acre lot surrounded by scenic farmland, this property delivers peace, privacy, and plenty of room to grow. Step into the welcoming front foyer, complete with a convenient closet and direct access from the attached 2-car garage. The heart of the home features a well-appointed U-shaped kitchen with a center island, seamlessly opening into the bright dining and living areas - perfect for entertaining or enjoying cozy family nights by the propane fireplace. Garden doors provide easy access to the outdoor space and deck with a 10x12 gazebo, including a fenced in area with outdoor fireplace, bringing the beauty of the countryside right to your doorstep. A second foyer leads to the private primary suite, complete with its own sitting area, a generous walk-in closet, and a luxurious 3-piece ensuite featuring double sinks. 2 additional sunlit bedrooms and a full 4-piece bath complete the main floor layout. The finished lower level offers a spacious rec room, an additional bedroom, a large laundry room, fruit cellar and a versatile storage area ideal for hobbies, organization, or future customization. Outside, you'll find an impressive 3 door - 26' X 36' detached 4 car garage, with 60 amp service and 30 amp outdoor RV receptacle. A 20' X 30' barn with 200-amp service with an upstairs loft area perfect for tools, equipment, or extra storage. All garages have remote openers. Additionally, an aluminum 10' X 12' Greenhouse on cement floor completes the outside and provides endless possibilities. This beautiful property is surrounded by the peaceful beauty of rural farmland. This is more than just a home - it's a lifestyle. (id:60626)
Exit Realty Group



