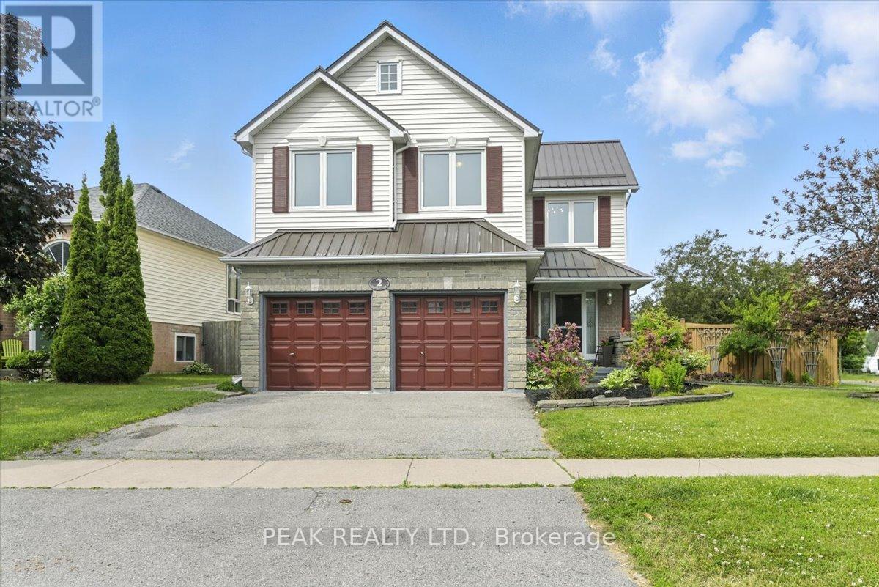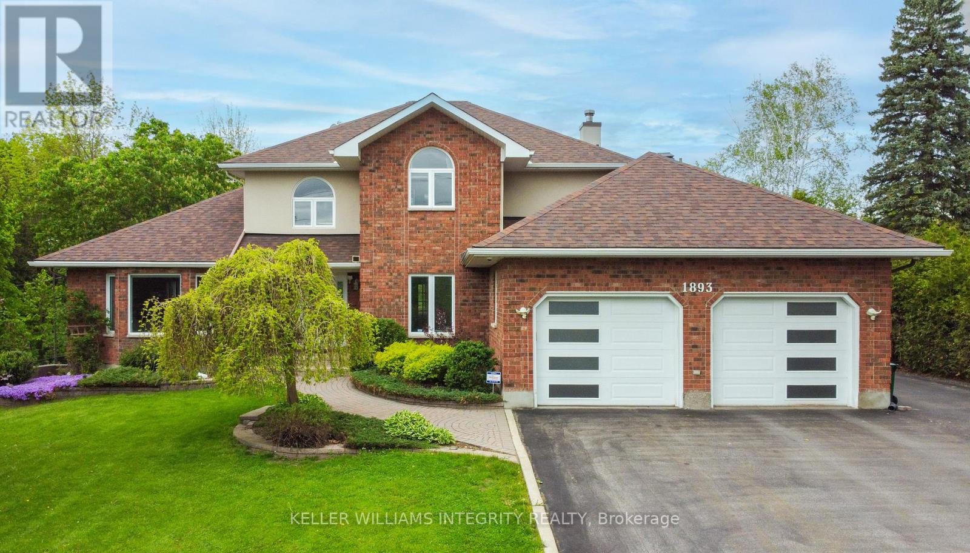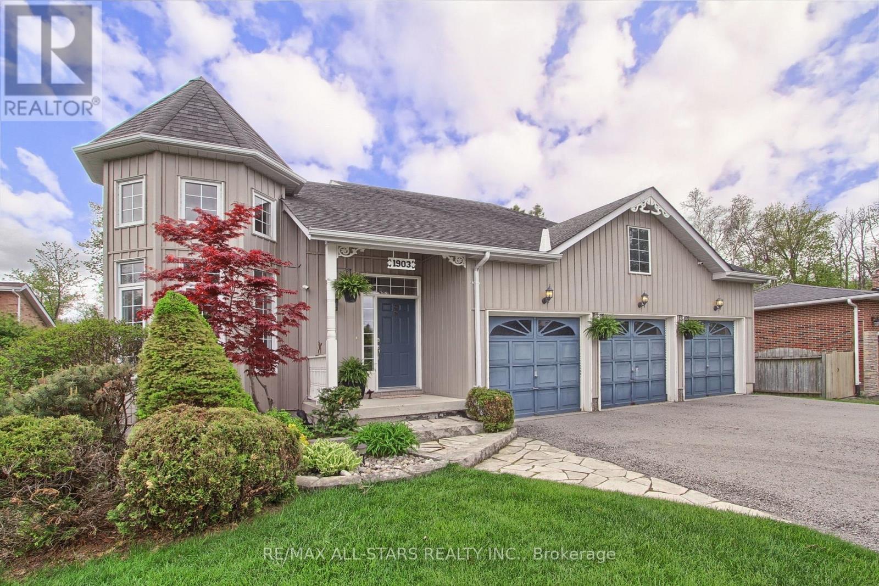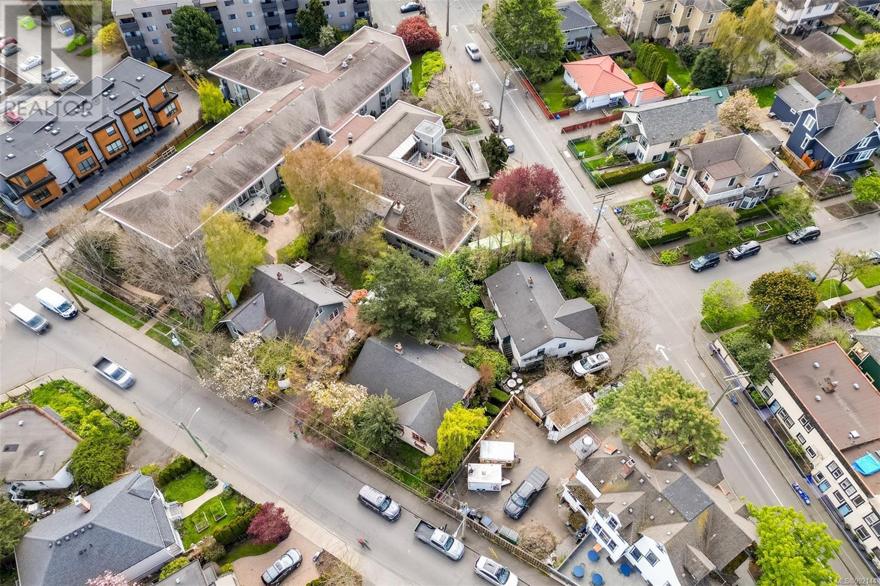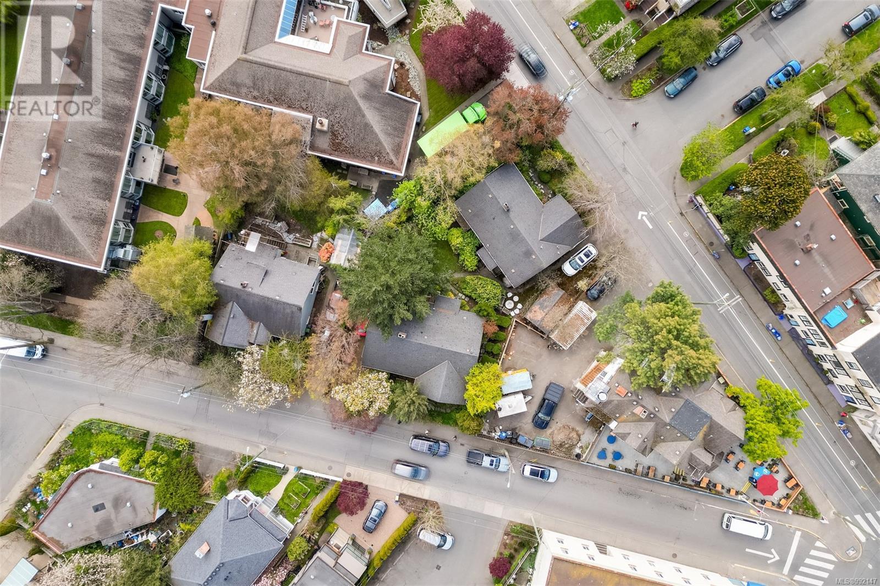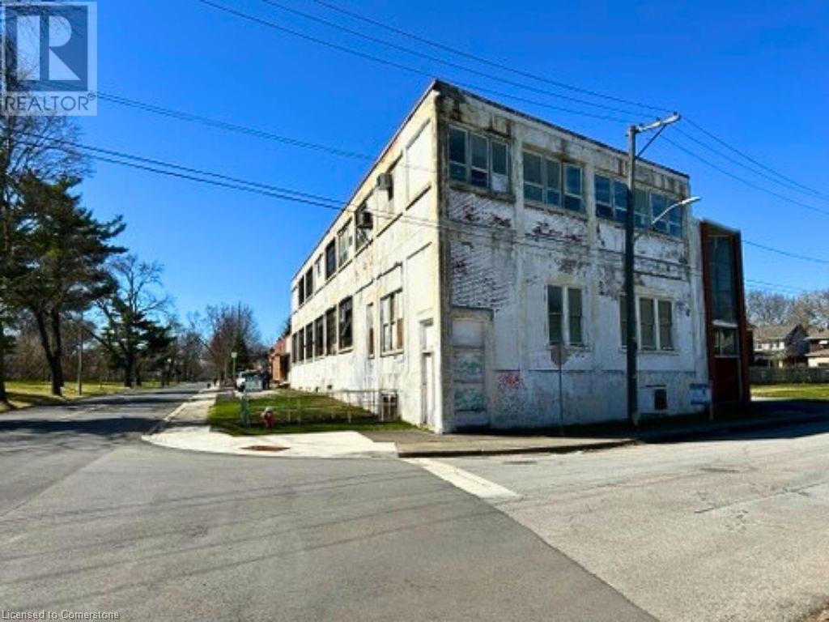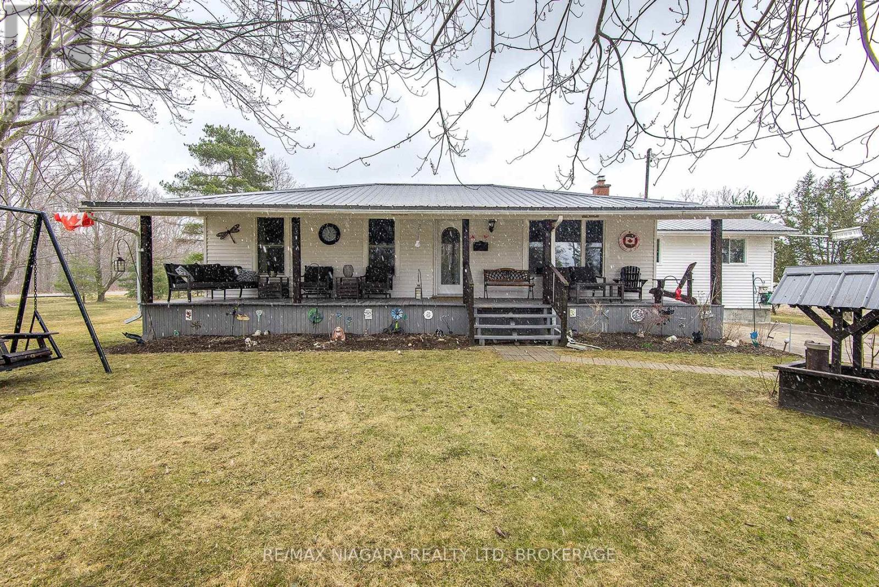2 Granary Lane
Clarington, Ontario
Rare 4-Bedroom Gem on a Corner Lot in Sought-After Courtice! Welcome to your forever home - a beautifully maintained 4-bedroom, 3-bathroom family haven with over 2,700 sq ft of living space, perfectly positioned on a quiet, family-friendly street with lush green space views right across the road. Step inside to discover a bright, thoughtfully designed layout ideal for growing families or those who love to entertain. The sunken living room with cozy gas fireplace, formal dining area, and sun-filled eat-in kitchen flow effortlessly together, creating a warm and inviting atmosphere. A spacious family room, main floor laundry, and large foyer add comfort and convenience to everyday living. Upstairs, retreat to your private primary suite, complete with an oversized layout, relaxing sitting area, and ensuite bath - your personal oasis. Three more generous bedrooms offer space for kids, guests, or a home office. Need even more space? The unfinished basement offers over 850 sq ft of blank canvas, ready to be transformed into whatever your family needs - whether its multiple bedrooms, a media room, a home gym, or even a full in-law suite with kitchen. The possibilities are endless! Outside, enjoy a mature corner lot, steps to top-rated schools, trails, parks, shopping, and transit. Walking distance to everything you need, yet tucked away in nature. Don't miss this rare opportunity - homes like this don't come up often. Ready for move-in. Room to grow. A location to love. Extras: Metal roof, owner hot water on demand, newer furnace, new windows (2025), new flooring (2025), freshly painted (2025). (id:60626)
Peak Realty Ltd.
1893 Rideau Road
Ottawa, Ontario
Welcome to this beautifully appointed home offering the perfect blend of comfort, style, and functionality all in a prime location close to Manotick and Riverside South. Step into timeless elegance with this beautifully crafted home offering thoughtful design and upscale features throughout. The main floor boasts a convenient laundry room, perfect for everyday ease, along with a dedicated home office ideal for remote work or study. Entertain in style in the formal dining room, perfect for hosting family gatherings or intimate dinner parties. The home also features two separate sitting rooms, offering plenty of space for both relaxed living and formal entertaining. Kitchen features sleek granite countertops, ample cabinetry, and quality finishes throughout and is anchored perfectly to a sitting and sunroom with wood fireplace! Stunning primary suite, complete with a spacious dual sided walk-in closet and a luxurious ensuite featuring a stand-alone soaker tub, perfect for unwinding at the end of the day. Downstairs, the fully finished walk-out provides additional living space ideal for a home theatre, playroom, or guest suite. Elegant layout and well-appointed spaces, this home is perfect for those who appreciate comfort, functionality, and classic charm! Outside you'll find a fully fenced yard, offering privacy and space for children or pets. Double wide driveway providing plenty of parking, and the spacious HEATED double garage ensures comfort and convenience, even in winter! (id:60626)
Royal LePage Integrity Realty
117 Aldwych Avenue
Toronto, Ontario
Welcome to 117 Aldwych Avenue a beautifully updated, move-in-ready gem in the heart of Toronto's vibrant Danforth community. This charming 3-bedroom home combines timeless character with thoughtful modern upgrades, perfect for families, professionals, or investors looking to settle in one of East York's most sought-after neighbourhoods. Inside, you'll find hardwood floors throughout and a bright, open-concept main floor featuring a beautiful kitchen with GE Profile stainless steel appliances, a gas cooktop, marble countertops, breakfast bar, and travertine flooring that extends into the front foyer. The sun-filled living and dining spaces offer a warm, inviting atmosphere ideal for entertaining or everyday living. Upstairs, three well-proportioned bedrooms provide comfort and flexibility, while the renovated bathroom offers clean, contemporary finishes. New windows throughout bring in abundant natural light and improve energy efficiency. Step outside to a private, fenced backyard perfect for summer barbecues or relaxing after a long day. And one of the rare perks of this property? A deeded front yard parking pad, offering convenient and stress-free parking in a neighbourhood where its rarely available. All of this just a 5 min walk to Donlands Subway Station, Greektown's renowned restaurants and shops, Aldwych park (playground and splashpad), schools, and all the best that the Danforth has to offer. This is the turnkey home you've been waiting for - location, style, and that elusive front yard parking spot. (id:60626)
Century 21 Atria Realty Inc.
1903 Metro Road N
Georgina, Ontario
Welcome to 1903 Metro Road North! This Home Has it All! 3 + 1 Bedrooms with Primary on the Main Level with a 4pc Ensuite. Additional Two Bedrooms are on the Second Level with a 4 Pc Bath. On an Oversized Lot with Mature Trees and a Beautifiully Manicured Lawn. Backyard has a Hot Tub (As Is ) and a Large Deck for Entertaining. Chefs Dream Kitchen with Breakfast Bar and Skylight. Rare Three Car Garage with Furnace and Access to the Home. Two Minute Walk to Franklin Beach. Couple Minute Walk to De La Salle Beach. York Regional Forest Within Walking Distance. Shingles(2009) with 30 Year Warranty. (id:60626)
RE/MAX All-Stars Realty Inc.
647 Middleton Way
Coldstream, British Columbia
Experience breathtaking, unobstructed views of the shimmering turquoise waters of Kalamalka Lake and the surrounding mountains from this exceptional Okanagan home in sought after Coldstream. This stunning 4 bedroom, 3 bathroom residence, plus a versatile den, is designed to maximize natural light and showcase the picturesque scenery. The bright white kitchen features stainless steel appliances, Island, a gas range, and a spacious pantry, with seamless access to the fenced backyard, perfect for entertaining. Large windows throughout the home frame the lake, offering a view that feels like a living masterpiece. The primary suite is a true retreat, boasting a spa like ensuite with his and hers sinks and a luxurious glass-enclosed shower. On chilly evenings, cozy up by the gas fireplace, which adds warmth and ambiance to the open living space. Outside, the beautifully landscaped backyard is an oasis, complete with a pergola covered patio and a tranquil waterfall feature. Separate entrance to the lower level rec room space gives this home potential for a future suite. A double garage and drip irrigation, complete this Okanagan gem. Don't miss out, book your viewing today! (id:60626)
Real Broker B.c. Ltd
516 Simcoe St
Victoria, British Columbia
Rare Opportunity: Two Character Homes in James Bay. This unique offering presents two charming character homes located in the heart of James Bay. These well-loved 1930s homes have been cherished by the same family for over 40 years. Situated steps to the highly desirable James Bay Village, they offer exceptional frontage and are zoned as R3-2 within the Multiple Dwelling District. 516 Simcoe Street features 3 bedrooms and 2 bathrooms, along with additional unfinished space on the lower level. The south-west facing lot spans 5098 sqft. 517 Toronto Street offers 2 bedrooms and 2 bathrooms, with additional space on the lower level. The lot size is 4146 sqft. Consider holding and renting these homes while exploring future redevelopment options. Buyers to verify all development plans, and the properties are being sold as-is, where-is. The combined offering of 516 Simcoe Street and 517 Toronto Street is priced at $1,999,800. Contact your Realtor today to book a showing. (id:60626)
Macdonald Realty Victoria
517 Toronto St
Victoria, British Columbia
Rare Opportunity: Two Character Homes in James Bay. This unique offering presents two charming character homes located in the heart of James Bay. These well-loved 1930s homes have been cherished by the same family for over 40 years. Situated steps to the highly desirable James Bay Village, they offer exceptional frontage and are zoned as R3-2 within the Multiple Dwelling District. 516 Simcoe Street features 3 bedrooms and 2 bathrooms, along with additional unfinished space on the lower level. The south-west facing lot spans 5098 sqft. 517 Toronto Street offers 2 bedrooms and 2 bathrooms, with additional space on the lower level. The lot size is 4146 sqft. Consider holding and renting these homes while exploring future redevelopment options. Buyers to verify all development plans, and the properties are being sold as-is, where-is. The combined offering of 516 Simcoe Street and 517 Toronto Street is priced at $1,999,800.00 and MUST BE PURCHASED TOGETHER. Contact your Realtor today. (id:60626)
Macdonald Realty Victoria
5059 Palmer Avenue
Niagara Falls, Ontario
Solid block building with reinforced concrete floors, Zoned R2 (mixed use) and ready for a conversion to something awesome ie. Industrial chic lofts, B&B, gallery. Great ceiling height on all three floors, 14 feet on the main, 9 feet in the basement, 12 feet on the second floor. 12 foot truck loading door. Approx. 18,000 sq feet counting all three levels (including the basement). Close to Niagara’s bustling tourist hub and the river. Sold “ as is where is”. (id:60626)
City Brokerage
1254 Leslie Drive
Innisfil, Ontario
Welcome to 1254 Leslie Drive, a truly special home where space, style, and setting come together in one of Alcona's most desirable pockets. This rarely offered 3-storey detached home offers nearly 3,500 square feet of versatile living space and yes, there are levels to this! From the moment you walk in, the soaring vaulted ceilings in the great room make a bold first impression, flooding the main floor with natural light and creating an open, welcoming atmosphere that's perfect for both entertaining and everyday living.The massive upper loft spans almost 1,000 square feet and is full of potential. Large enough to add an additional bedroom and a washroom, or customize it as a dream home office, gym, playroom, or media lounge. With five spacious bedrooms and three full bathrooms already in place, this home is perfect for large or multi-generational families who need space that adapts to their lifestyle.The kitchen is as functional as it is stylish, with generous counter space, ample cabinetry, and direct access to a private backyard oasis. Out back, enjoy serene views with no neighbours behind. A treed backdrop that gives this home a true sense of privacy and calm. Additional features include a double garage, wide driveway, central air conditioning (2021), high-efficiency gas furnace (2014), central vacuum rough-in, and a practical layout that just makes sense. Located minutes from top-rated schools, beaches, parks, shopping, and commuter routes, this home is as convenient as it is comfortable.1254 Leslie Drive is more than a home it's a statement. A rare find combined with a great layout, loads of space, and a premium private lot in a family-friendly neighbourhood make this a standout opportunity you wont want to miss. (id:60626)
Revel Realty Inc.
Lot 23 Linkway Boulevard
London, Ontario
NOW SELLING IN RIVERBEND! Everton Homes presents The Belle with luxurious finishes and over 1800sf of living space! This 3 bedroom, 2.5 bath home will be ready for you to enjoy in this sought after Eagle Ridge community in Riverbend. Primary bedroom with spa like ensuite & walk-in closet, 2 additional bedrooms, open concept main floor design, plus options for a finished lower level with a separate entrance for in-law capability or home business or an option for a den / office for those who work from home. Don't miss this opportunity to construct your dream home with a reputable builder with 15 years experience! Located in a beautiful neighbourhood surrounded by trails, top school district and countless amenities! (id:60626)
Century 21 First Canadian Corp
1791 Beamer Road
West Lincoln, Ontario
This picturesque country property offers just over an acre of private, quiet land thats beautifully manicured and well-maintained. The home, featuring 1600 sq. ft. of living space, offers the perfect balance of comfort and functionality, making it an ideal choice for those seeking a peaceful rural lifestyle. This bungalow features a bright and airy layout with two large bedrooms upstairs, along with an additional two bedrooms in the fully finished basement, providing ample space for family or guests. The updated kitchen is a standout feature, offering modern finishes and an expansive islandperfect for meal prep and entertaining. With tons of storage space in both the kitchen and dining room, youll have room for everything you need, from pantry items to dinnerware. A cozy front porch with an overhang invites you to sit and enjoy the serene surroundings, while the sunroom at the back of the home provides the ideal spot to relax and enjoy the views of your private land. The property includes two well-appointed three-piece washrooms, one on each level, ensuring convenience for both family members and guests. For those who need extra space for work or storage, the property features a massive 32x50 ft. detached shop (1600 sq. ft.) with hydro and its own separate driveway. This versatile space is perfect for any number of hobbies or work projects, offering plenty of room for equipment, tools, or a home business. Additional Features include a metal roof for durability and long-term protection. Whether you're looking for a serene country retreat, a place to entertain, or a home with ample storage and workspace, this property has it all. Don't miss the opportunity to own this charming country property that offers both tranquility and convenience. (id:60626)
RE/MAX Niagara Realty Ltd
340 Dundas Street E
Hamilton, Ontario
Lovers wanted!! Lovers of gorgeous historic homes in quaint, convenient Waterdown. This ca. 1870 stucco over masonry Victorian Gothic Revival home was built by the Eager family of Eager's General Store (later Weekes Hardware). It is known as The Eager House and also as "Little Woods" on Vinegar Hill. There were apple orchards on this street - prior to its development - and the fermenting apples gave off a vinegar smell in the Fall. The current owner is only the second one to love and enjoy this wonderful residence. The property is .34 acres with lush trees and landscaping siding onto a quiet cul-de-sac. It conveys a sense of the historic but is also cozy and comfortable with great light and treed views through the large windows. There is a fabulous folding door/ wall between the living room/ parlour and breakfast room/ rear parlour. Open, the space is large and impressive. Closed, you have two more intimately sized rooms. Quite a cool feature. The dining room is huge at 25'8" x 13'9" and will accommodate the biggest social evenings. Ceiling height in the main floor principal rooms is 10'5", 9' on the second floor. Wonderful! There is a mix of exposed pine plank flooring (painted and natural) coupled with hardwood flooring in select areas. This was an "upgrade" at the time deemed finer than the pine. The eat-in kitchen is at the back of the house accessible off the rear yard/ driveway and is a natural everyday entrance. A private patio area is adjacent to the kitchen area as is a back bedroom (with separate entrance) and 3 piece bathroom. A large deck on the west side of the house is perfect for outdoor gatherings and overlooks the Grindstone Creek ravine. Upgraded wiring with ESA certificate. Multi zone garden irrigation system, also. This home offers a rare opportunity for the special owner/ family to have and hold this gem now and into the future. Love it as the current owners do and enjoy! (id:60626)
Royal LePage State Realty

