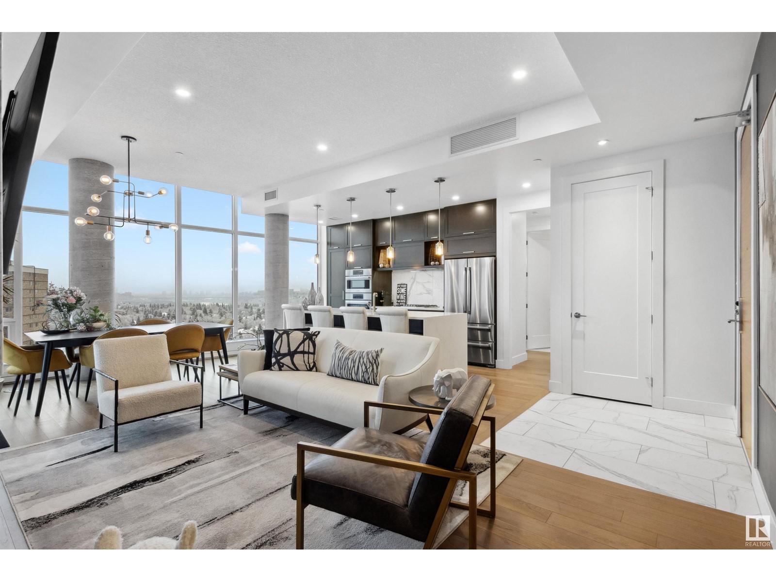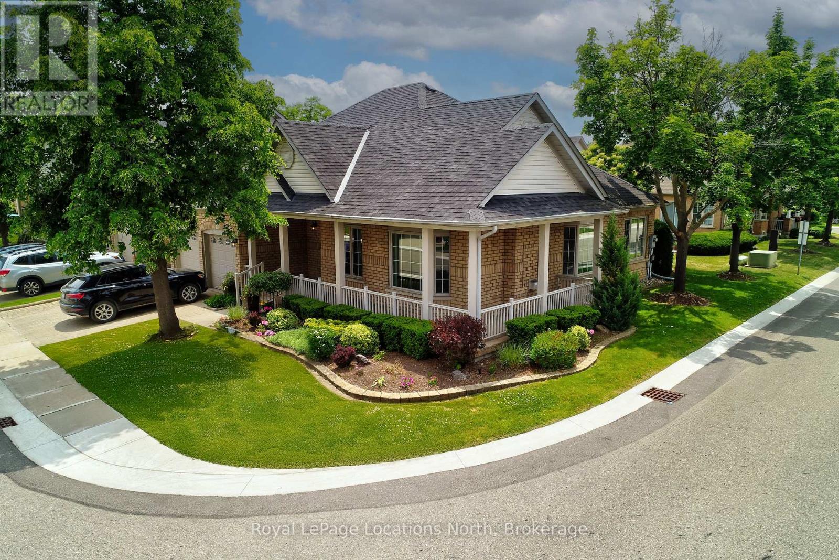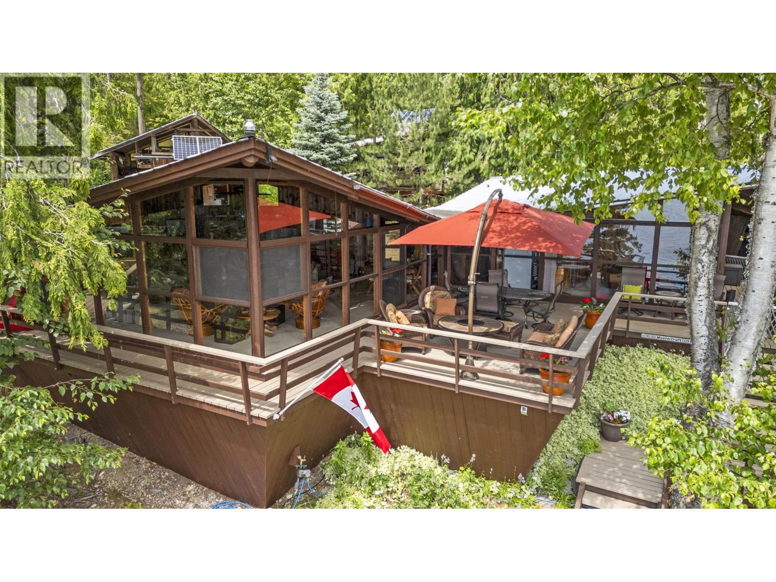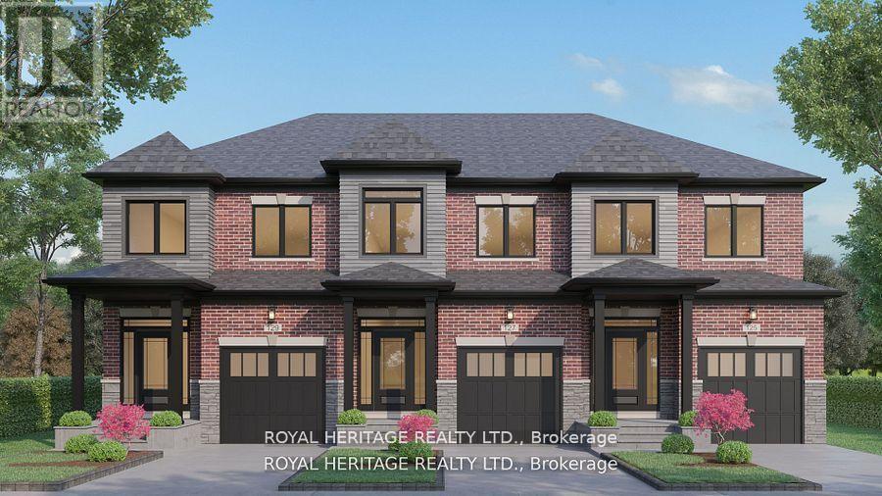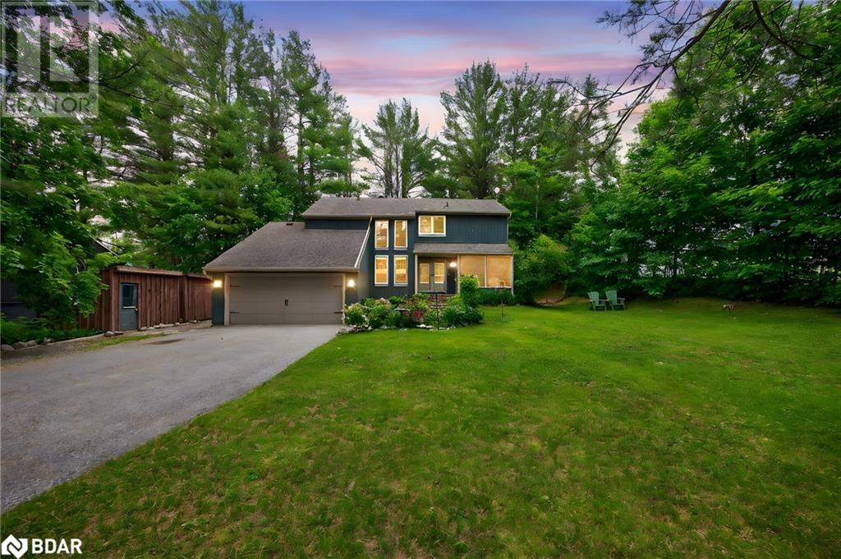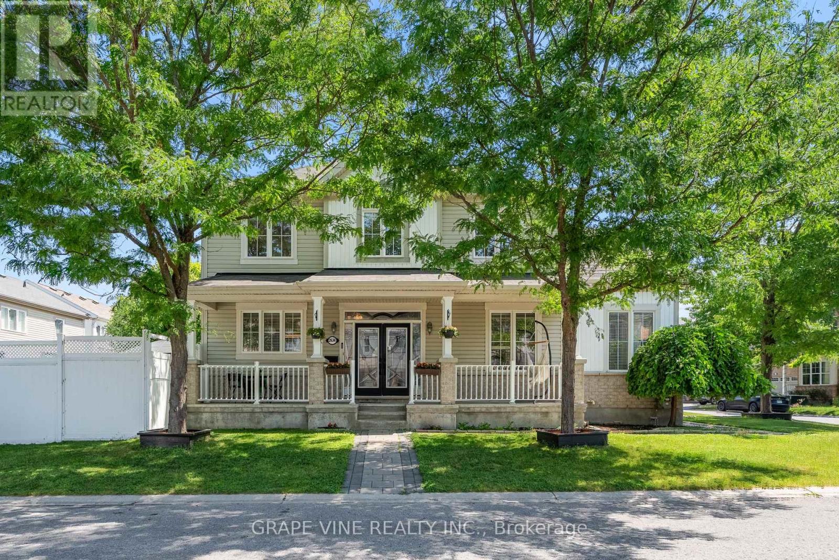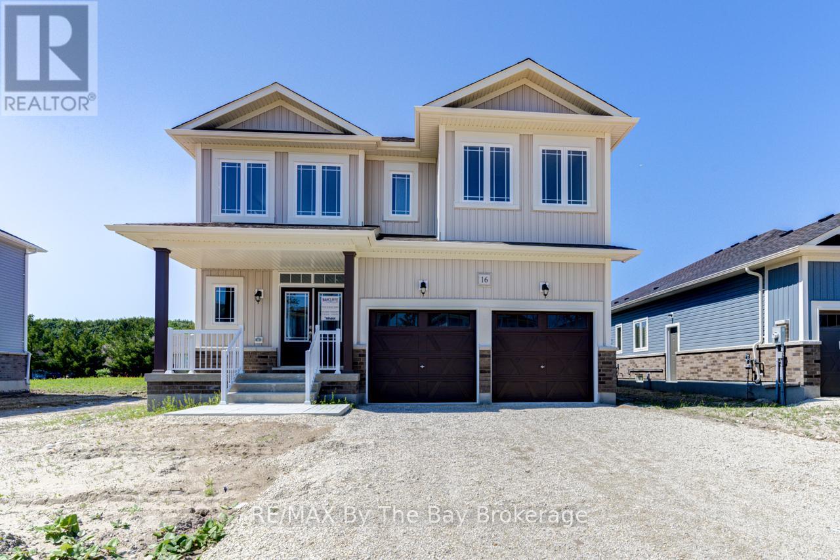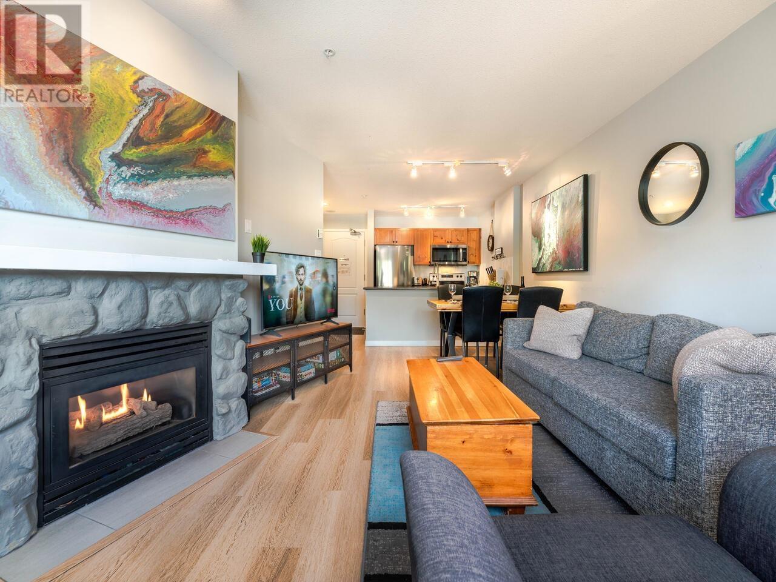50 Water Tower Road
Ingonish, Nova Scotia
Luxury Living in Ingonish! Enjoy ultimate privacy on your 2.14 ACRE property with breathtaking scenery overlooking Ingonish Beach, Freshwater Lake and Middle Head Peninsula! Built in 2011, this home is practically new, has been very well built and is ideally located to protect your privacy while being convenient and central. You will enjoy over 2500 sqft of living space with hardwood and tiled floors plus a 600 sqft attached garage. Windows from floor to ceiling let in light for you to enjoy the stunning views. Entering through the main foyer, you are greeted by 13ft ceilings and an OPEN living space. The kitchen island is perfect for entertaining with a large sit-up seating and a living room centred around the wood burning fireplace. Off of the living area is one of three bedrooms while the hallway leads you to a full bath, second bedroom and the primary suite. The primary suite, with large windows towards the water is spacious and includes an ensuite bath with soaker tub, separate shower and double vanity. This tiled room extends to the large walk in closet! On the other end of this home the attached garage is wired, heated (in-floor) and provides access to the utility room. The hallway and entrance to the garage passes a half bath, pantry and laundry with access to the pool area and front deck. Outside of the home, on the landscaped grounds, you have an additional storage shed and are surrounding by yard plus gardens. This home is everything you've been looking for. Well crafted, beautifully located and completely move-in-ready. You will find no other like it. Book your showing today and see for yourself! (id:60626)
RE/MAX Park Place Inc.
6689 Island Hwy S
Fanny Bay, British Columbia
Welcome to your dream home, offering breathtaking ocean views and unparalleled comfort on a sprawling 2.20-acre property. This beautifully renovated home features a blend of modern amenities and classic charm with 3 spacious bedrooms, a beautifully updated kitchen, filled with natural light from large windows that showcase stunning ocean views, and original hardwood floors that add a touch of timeless elegance throughout the home. The home has an unfinished basement with a 3-piece bathroom offers potential for customization to suit your needs. The property offers a expansive workshop divided into three functional spaces, including horse stalls. There are four personal RV sites, each equipped with individual water, electrical, and septic system holding tanks. Benefit from a second driveway off of McKay RD, providing convenient access to the property. The sloped terrain of the property ensures stunning views from every angle, making this a truly unique and desirable location. (id:60626)
RE/MAX Check Realty
#1204 14105 West Block Dr Nw
Edmonton, Alberta
Be prepared to be WOWED! Spectacular 2 bdrm., 2 1/2 bath condo on the 12th floor in the elegant West Block tower. Beautiful view anytime of year facing North, East and South. High ceilings and floor to ceiling windows with remote control blinds (blackout in the bedrooms.) Enjoy the sunrise in the winter and being outdoors on your HUGE balcony. Two titled parking stalls and one titled storage unit. Amenities include gym, boardroom, party room, outdoor sundeck with fire table and dog run + a guest suite for your visitors. West Block is surrounded by restaurants, shopping and great access to the river valley. (id:60626)
Maxwell Progressive
1 Wellford Gate
Brampton, Ontario
Bright and spacious bungalow located in the exclusive gated community of Via Rosedale. This beautifully updated 2-bedroom, 3-bathroom home offers a welcoming wraparound porch, a generous open-concept layout, and a seamless blend of style and comfort. The main floor features an airy and functional layout, with well-proportioned rooms and natural light throughout. The finished lower level offers excellent versatilityideal for guests, extended family, or creating a dedicated space for hobbies, fitness, or work-from-home flexibility.Designed with ease of living in mind, the interior has been thoughtfully updated with new lighting throughout, freshly painted, a new furnace, a new kitchen.Residents of Via Rosedale enjoy a well-established, secure community with a wide range of amenities: a private golf course, community clubhouse, pool, indoor and outdoor pickleball, outdoor tennis courts, shuffleboard, and meeting rooms that host a variety of engaging social activities.Enjoy proximity to Cineplex, Home Depot, Canadian Tire, Metro and a variety of shops and restaurants, as well effortless access to 410, Pearson Airport and the GTA. (id:60626)
Royal LePage Locations North
200, 274128 320 Street E
Rural Foothills County, Alberta
SHOP & HOUSE on 15 Acres. This one-of-kind property near the Bow River offers endless opportunities. The 1994 bungalow features 4 bedrooms, vaulted ceilings, and a spacious open kitchen/family room with stunning views. The full basement is ready for your future development plans.The home is equipped with triple E energy-efficient windows, hardy board exterior, and a new rear deck (2023). The roof shingles were replaced in 2018. The property's MASSIVE 70' x 60' shop is a standout feature, offering power, insulation, and a lined interior. It includes four 16' x 16' overhead doors with openers, four man doors, and a base prepared for a concrete floor. Located just 30 minutes from Okotoks and South Campus Hospital, this exceptional property won't last long. (id:60626)
Royal LePage Solutions
Block C Anstey Arm Unit# 1
Anstey Arm, British Columbia
Shuswap Lake WATERFRONT CABIN on West Anstey Arm! This boat access fully furnished 3 Bedrm cabin is totally off the grid with all the luxuries that a remote cabin can offer. 1.5 Acres with 100'x600' lot & great location just 4 Kms North of the Shuswap Narrows with easy access to the floating store & famous Shark Shack for all amenities. Stunning cabin offers wood on wood with vaulted ceilings, wall to wall windows, rock fireplace with local quarry stone & wood burning insert. Power supplied by solar power & hydro generator for batteries to the inverter with back up gas generator. Propane lights & fridges, wood burning antique style stove, propane stove top burners, Weber BBQ, W/D. Lakeside deck w/high end Beachcomber patio furniture. Custom built wood dock built to last 50+ years. This is the middle lot legally called Block C and divided into 2 parcels with a duplex design whereby they are barely touching with one small devising wall. Substantially upgraded in 2003 and meticulously cared for that you'll appreciate the pride of ownership here. Selling turnkey with all furniture, appliances, kitchenware, linens & decor. Also includes a small fishing boat. There is a remote, unmaintained forestry road access through Seymour Town that can be managed by a side by side or snowmobile. Sellers moore their access boat in Sicamous & its a 20 minute boat ride from there. Check out the virtual tour! Thanks. (id:60626)
Homelife Salmon Arm Realty.com
127 Hickory Street N
Whitby, Ontario
NOW UNDER CONSTRUCTION! AVAILABLE LATE SUMMER. Don't miss this pre-construction opportunity with Whitbys trusted builder, DeNoble Homes! Nestled in historic downtown Whitby, this freehold townhome offers convenience with nearby grocery stores, coffee shops, restaurants, and boutiques. Features include 3 bedrooms, 3 bathrooms, 9-foot ceilings, second-floor laundry, a spacious primary bedroom with a 4-piece ensuite, and a large walk-in closet, all on a deep lot. Easy access to public transit, go train, 407/412/401! (id:60626)
Royal Heritage Realty Ltd.
11 Sumac Crescent
Oro-Medonte, Ontario
Welcome to 11 Sumac Crescent – A Comfortable & Character-Filled Family Home in Sugarbush, Oro-Medonte, this charming chalet-style home offers space, warmth, and versatility for the whole family. The main family room features soaring cathedral ceilings, a cozy electric fireplace, and a full wall of windows that flood the space with natural light. The main floor includes a spacious bedroom, a convenient two-piece bath, and a stylish kitchen with polished concrete countertops, stainless steel appliances, and hardwood floors that flow into the dining area. Step into the bright sunroom addition (2018) at the rear of the home or unwind in the hot tub on the expansive back deck, surrounded by mature trees. At the front, a cozy screened-in sunroom provides a quiet retreat for bug-free relaxation. Upstairs, two large bedrooms each have their own private ensuite—ideal for older children, guests, or multi-generational living. The finished lower level offers even more space with a large rec room, sauna, additional bedroom, and laundry area—perfect for everyday living or weekend visitors. The detached two-car garage includes a loft for additional storage, giving you plenty of room for tools, toys, and seasonal gear. Recent updates include a new furnace (2021) and the rear roof re-shingled in 2021, offering added peace of mind. As an added bonus, a brand-new elementary school is set to open nearby this fall, making this an ideal location for families seeking top-tier education in a peaceful setting. Just a short drive to Horseshoe Resort, trails, skiing, and golf, this well-maintained home blends comfort, location, and lifestyle in one of Oro-Medonte’s most desirable communities. (id:60626)
RE/MAX Hallmark Chay Realty Brokerage
2634 Fallingwater Circle
Ottawa, Ontario
For Sale 2634 Fallingwater Circle, Barrhaven. Welcome to this immaculate, upgraded, and sun-filled 3+1 bedroom, 4 bathroom detached home on a premium corner lot in the heart of Half Moon Bayone of Barrhaven's most desirable family-oriented neighbourhood's. Tucked away on a quiet, low-traffic circle, this move-in-ready property offers a perfect blend of comfort, space, and community. Inside, you'll find a bright open-concept layout with tasteful finishes, custom lighting, and large windows that flood the home with natural light. The main level features a spacious living and dining area, ideal for family gatherings or entertaining. Upstairs, the primary bedroom is generously sized and includes a walk-in closet and a private ensuite bathroom. Two additional bedrooms and a full bath complete the upper level, along with the added convenience of a dedicated laundry room with washer and dryer right where you need it most. The fully finished basement includes an inviting entertainment area, an additional bedroom with a large window, and a modern bathroom with a glass-enclosed shower, perfect for hosting or creating a comfortable in-law or guest suite. Step outside to a beautifully landscaped backyard oasis featuring a gazebo, perfect for relaxing or summer entertaining. A double-car garage and ample driveway parking complete the home. Located close to top-rated schools, parks, shopping, and transit, this is a rare opportunity to own a spacious and meticulously maintained home in a prime Barrhaven location. Don't miss out, book your private showing today! (id:60626)
Grape Vine Realty Inc.
410 6233 London Road
Richmond, British Columbia
VIEW FROM EVERY ROOM ! This RARELY available unique two-level 2-bed 2-bath PENTHOUSE located in the charming Steveston community offers the perfect blend of luxury and tranquility. Spanning 1,210 square ft over two levels, it features a massive 387 square ft deck with unobstructed views of lush farmlands, the North Shore mountains, and Mt. Baker. Whether you´re sunning, entertaining, or enjoying a morning coffee, this outdoor space is an seamless extension of your home. Inside, revel in the open floor plan, 9ft ceilings, chef´s kitchen with granite counters, S/S appliances, and a built-in wine fridge. The upper-level primary suite is a private retreat with a balcony and space for a home office. Steps from the Dyke Trail, Diplomat Cafe and minutes to Steveston Village. 2 parking stalls + 2 lockers-don´t miss this! Open Jul 12/13 2-4pm (id:60626)
RE/MAX Crest Realty
16 Misty Ridge Road
Wasaga Beach, Ontario
Set in a quiet community of Wasaga Sands surrounded by nature, this 3,029 sq. ft. Aspen Model (Elevation B) by Baycliffe Communities offers a spacious and functional layout on a premium lot with brick and vinyl exterior. Featuring 4 bedrooms, 4 bathrooms, and upgrades throughout including hardwood floors, wrought iron staircase spindles, and a white kitchen with upgraded cabinetry and pantry. The main floor has 9ft ceilings, large kitchen with open concept to the living room and formal dining room, dedicated office, laundry room with garage access, and interior man door. Upstairs, all bedrooms have walk-in closets. One bedroom includes a Jack & Jill bathroom, another features a double vanity, and the large primary suite offers two walk-in closets and a beautifully upgraded ensuite with glass shower and double vanity with drawer bank.A beautifully finished home in a natural setting, close to trails, amenities and Wasaga's best lifestyle features. (id:60626)
RE/MAX By The Bay Brokerage
249 4314 Main Street
Whistler, British Columbia
Welcome to Deer Lodge, one of Whistler's most sought-after PHASE 1 buildings for NIGHTLY RENTALS. This elegant & spacious 1 bed, 1 bath home facing the park & library with lots of natural light is SOLD FULLY FURNISHED w/stainless steel appliances, vinyl flooring, AC, gas fireplace & memory foam sofa bed. The strata fee covers ALL utilities, including a year-round front desk concierge service akin to that of a luxury hotel. Residents have the option to generate additional income through yearly parking revenue or secure their own parking stall. With unlimited rental opportunities & flexible owner usage, this property offers both an ideal residence & a lucrative investment opportunity. Experience the perfect blend of comfort and convenience at Deer Lodge. Newly renovated hot tub & fitness area complete soon!! Schedule your private viewing today! (id:60626)
Oakwyn Realty Ltd.



