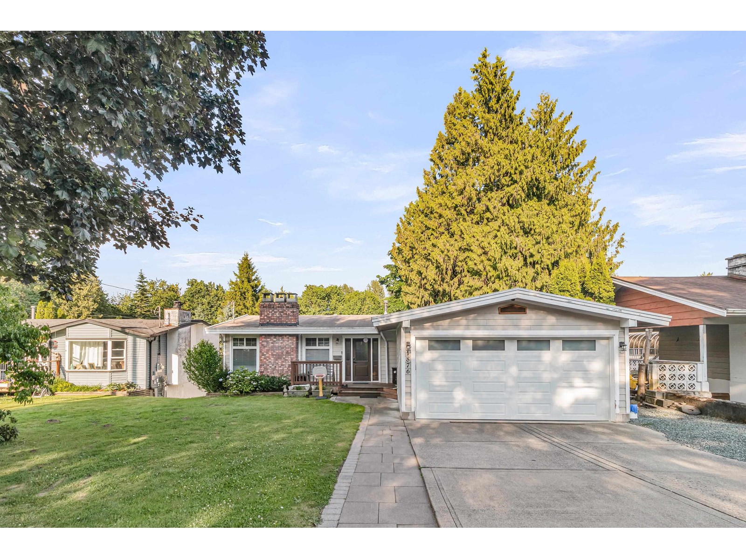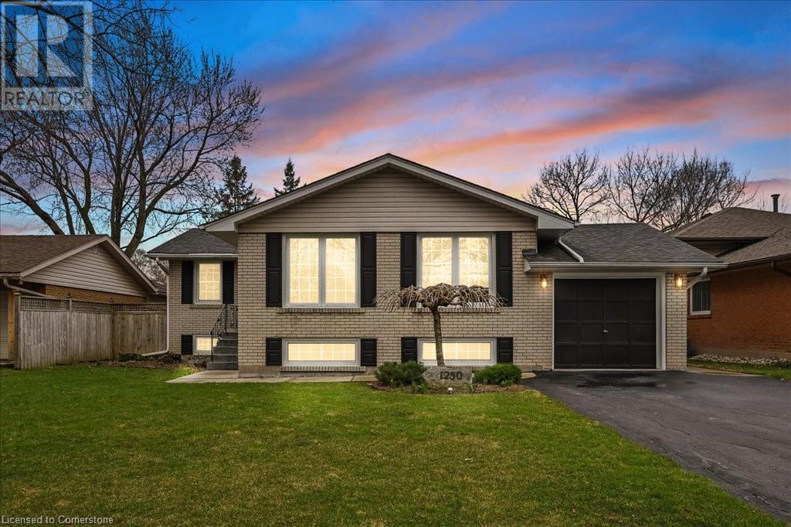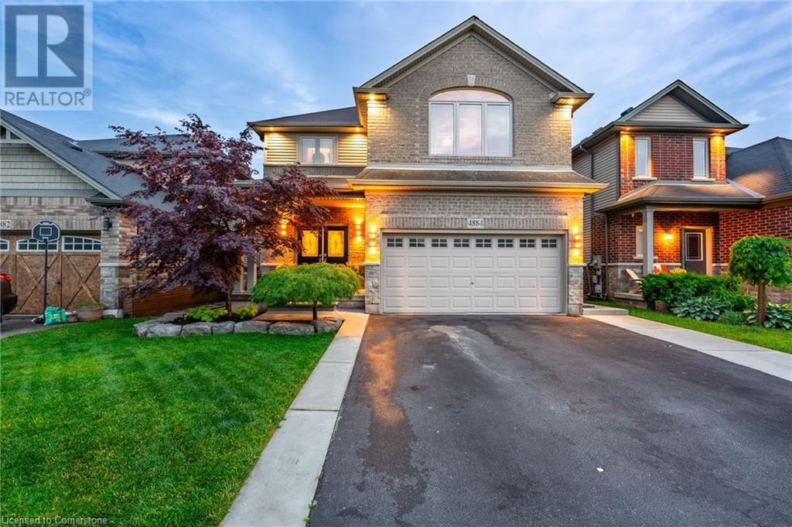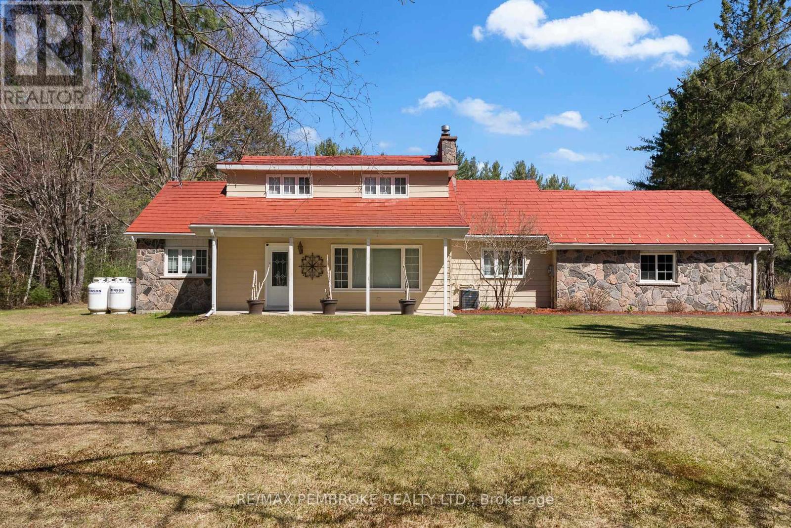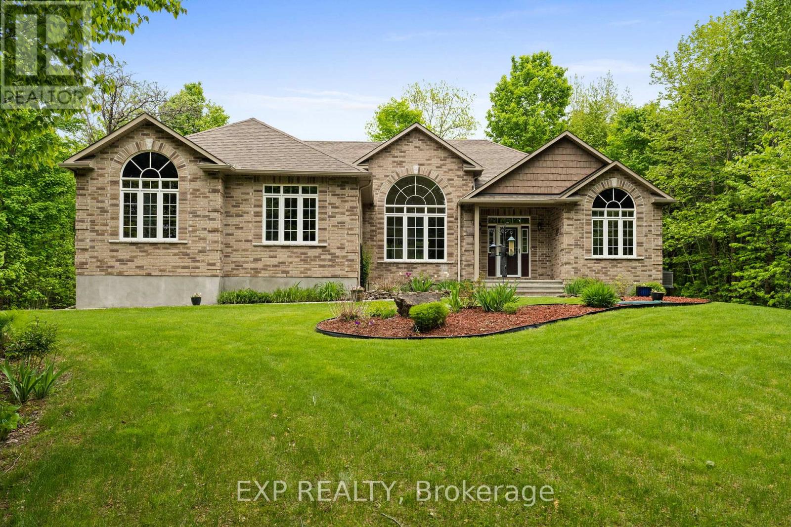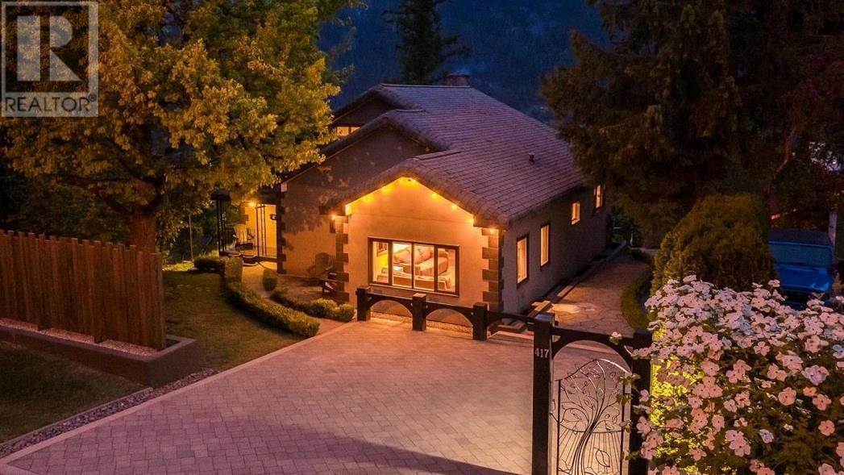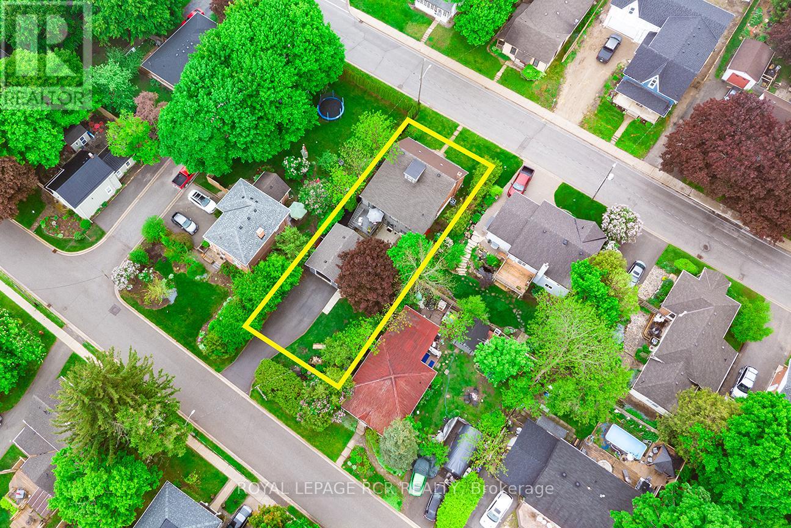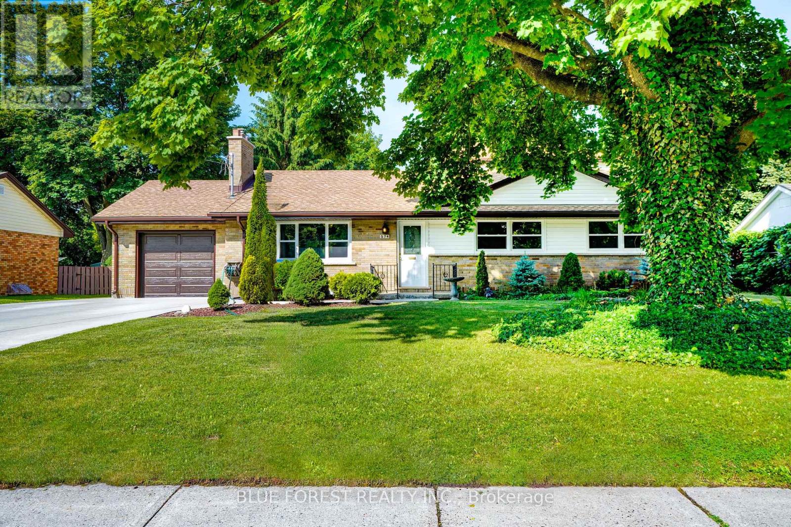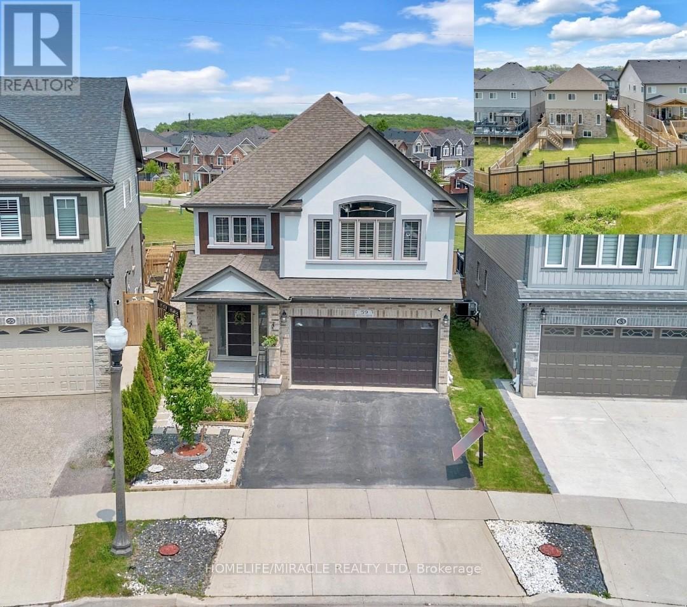421 Barker Parkway
Thorold, Ontario
Stunning 4BR Detached, All Brick home in a beautiful part of Thorold, Rolling Meadows, Never been occupied or lived in. Great for big family, House is filled with Natural light, Kitchen Island with sink, Stainless steel appliances, inside is all neutral color scheme. Convenient & great community feel, close to schools and all other amenities. Easy access to highways, surrounded by greenery, parks & trails. It has great curb appeal, in up coming & fast developing area, Modern living surrounded by Nature. Truly moving ready. A must see home. Thanks. (id:60626)
Homelife/romano Realty Ltd.
1876 Dahl Crescent
Abbotsford, British Columbia
Perfect home for first time buyers, growing family or investors! Take advantage of this 4 bedroom 3 bathroom plus den home with a 1 bedroom basement suite for a mortgage helper. The large rec-room & flex rm provides an abundance of space for family & entertaining. The two car garage has R20 insulated walls R40 ceiling, 240 power and sound proof...a perfect workshop, startup office, or place to rock out! Family-friendly street with lots of kids! Walking distance to shopping, parks, schools, public transit, entertainment, Mill Lake & Malls, & Hwy 1. This home has it all. Call TODAY for a private tour! (id:60626)
Sutton Group-West Coast Realty (Abbotsford)
1250 Tavistock Drive
Burlington, Ontario
Welcome to your next adventure! This beautifully updated 3-bedroom, 2-bath raised brick bungalow offers comfort, style, and serenity. From the charming front entrance with its garden bed and updated door, step into a bright interior featuring crown molding, hardwood, and travertine flooring. Sun-filled living and dining areas flow into a chef’s kitchen with granite counters, a gas range, built-in microwave, and a buffet/barista nook—plus direct access to a backyard oasis. The primary bedroom offers a deep closet, while the updated main bath blends modern flair with classic touches. Side door perfect for in-law potential. Downstairs, enjoy a spacious carpet-free family room with a gas fireplace and oversized windows, a versatile bonus room for a gym, office, or guest space, and a second full bath with a glass-door shower. Out back, unwind in your private, serene, fully fenced two-tiered backyard oasis. Features a patio with gas hookup for BBQ, a garden shed, and stone steps leading to a lower-level flagstone patio, pond and peaceful waterfall—all surrounded by mature trees. Perfect for morning coffee or evening entertaining. Located in a prime area, walking distance to schools, parks, recreation center, and moments away from Costco, cinemas, restaurants, golf, and highway access. This home is truly move-in ready. (id:60626)
Keller Williams Edge Realty
4884 Allan Court
Beamsville, Ontario
Welcome to your dream family home – a stylish retreat with the ultimate summer oasis backyard! Enjoy endless outdoor fun with a stunning 12' x 26' heated inground saltwater pool, surrounded by soft artificial turf that’s perfect for pets and kids and completely low-maintenance. The front yard features lush, envy-worthy grass maintained by an irrigation system – the best curb appeal on the street. Entertain or relax under the covered back patio, ideal for al fresco dining or catching the game. Inside, the open-concept layout showcases a sleek, monochromatic design with a bright white kitchen featuring granite countertops, and a cozy living room anchored by a gas fireplace and built-in surround sound system for immersive movie nights. The convenient main floor laundry/mud room will keep everyone organized and the pocket door keeps the any unsightly mess out of view of guests. The upper level features 4 spacious bedrooms including the primary retreat with double door entrance, walk-in closet and ensuite bath with glass shower and soaker tub. The lower level offers something truly special – a custom synthetic ice training area for the aspiring NHL star in your family, perfect for year-round practice and development. This home offers everything you want in a desirable neighbourhood near parks, schools and the QEW. (id:60626)
RE/MAX Escarpment Realty Inc.
686 Airport Road
Petawawa, Ontario
Nestled in the Town of Petawawa lies this stunning 85 acre "Farm", w/ natural & serene surroundings. The centre piece of this idyllic property is a beautifully remodeled 5-bedroom CapeCod home that exudes charm and overlooks a natural pond. As you make your way up the driveway, you'll be greeted by the sight of a gorgeous stone patio that is perfect for entertaining.Gourmet chef's kitchen 6 burner gas stove top, double ovens, main floor family room, bright living room/fireplace, dining room, primary bedroom boasts a custom-tiled shower & a luxurious ensuite. Upper level with 4 bedrooms. However, you may find yourself spending most of your time outside, surrounded by nature & a bounty of animals that call this property home. Surrounded by a vast forest of maple, pine, and birch trees the possibilities are endless from tree tapping, frog hunting in the pond, and adventures with lots of forest trails for hiking, snowmobiling, or ATVs! 24 hour irrevocable on all offers. (id:60626)
RE/MAX Pembroke Realty Ltd.
213 Justin Drive
Beckwith, Ontario
Discover the perfect blend of modern comfort and countryside charm in this gorgeous executive 4-bedroom bungalow on this private treed lot with walkout lower level. Ideally located just a couple of minutes from Carleton Place. This home offers true peace and privacy with the convenience of nearby urban amenities. Step into the spacious foyer and be greeted by soaring 15ft vaulted and cathedral ceilings filled with natural light streaming through the huge elegant arched window. The open design seamlessly connects the living, dining, and kitchen areas, perfect for family or hosting and entertaining. The chefs kitchen boasts tons of counter space, pendant lighting, a breakfast bar, a gas stove, stainless steel appliances, and ample storage. Step out onto your large deck overlooking the massive yard and forest. The ideal spot for morning coffee, evening drinks, or enjoying the tranquil forest views. The inviting living room features a gas fireplace with a stone surround, while hardwood floors, updated lighting, and ceiling fans enhance the homes warmth. The primary bedroom offers a 4-piece ensuite with a corner soaker tub and fantastic tiled & glass shower. Two additional bedrooms, a main bathroom, and main floor laundry/mud room provide space and convenience for the entire family. The massive walk-out basement is bathed in natural light, offering a large finished office/bedroom with glass French doors, a pellet stove for added ambiance, and tons of storage and space for your own touches. The high ceiling of the oversized 23' x 22' double garage is perfect for car enthusiasts or extra storage, complete with automatic openers. The manicured backyard with irrigation system, flower beds, gardens and storage shed offers a serene space to relax and unwind and watch the deer stroll by. Close to all amenities, shopping, restaurants and walking trails, this property is an absolute gem blending comfort, privacy, and convenience. Don't miss your chance to make it yours!! (id:60626)
Exp Realty
14 Carwin Crescent
Ajax, Ontario
Welcome to 14 Carwin Crescent in Ajax within the sought after Pickering Village community. What a property... it feels like country in the city. It is rare to find a private treed ravine along the backyard as well as along the sideyard with dense trees for privacy from the neighbour; this property checks both those boxes. This home is well set back from this low traffic crescent, providing a long driveway for atleast 4 cars plus tons of space to widen it if you choose. There is also parking in the single car garage. This 5 level sidesplit is spacious with room for the whole family. There are 3 levels fully above grade with 2 of those levels having walkouts:the kitchen has a walkout to the 3 season windows & screened in porch that steps down to the patio/backyard plus a walkout from the family room level to the huge east facing side yard. There are 4 bedrooms, 2 bathrooms, a formal livingroom, family room plus a rec room so tons of space for the whole family to relax in and enjoy. Your family can share a meal in the formal diningroom, the eat in kitchen or walk out to the 3 season room that has windows so you can enjoy dinner in this space even on cooler days. This property is all about the park-like setting with generous backyard and side yard space for the kids to run around, listen to the birds and appreciate having no nearby neighbour behind or to the east as instead you enjoy the lovely treed views. Of course there are options on this lot to consider where you may add a pool or an amazing vegetable garden to feed your family This is a great location for commuters with the Go train & 401 so handy, plus transit, schools, Costco, Homesense & tons of shopping & eateries to choose from. Approximate Component Dates: Eavestroughs-2025, Electrical Breaker Panel-2018, Gas Furnace-2017, Shingles-2014. This home has been loved by the same family since 1971 and awaits a new family to enjoy all the space both indoors and on the property that there is to enjoy! (id:60626)
The Nook Realty Inc.
417 Hamilton Avenue
Nelson, British Columbia
Welcome to one of Nelson’s most iconic heritage homes, perched high on the southern bluffs to capture a truly breathtaking panorama of mountain, lake, and city views. Tucked away on a rare, level cul-de-sac, this private 0.32 acre paradise offers the tranquility of an alpine garden plus the convenience of a ten-minute walk to the city centre. The home has been extensively renovated, each and every detail invested with the utmost care and attention. Improvements include updated stucco and masonry, modernized perimeter drainage, custom steel gates and cedar fences, as well as a brand new furnace, boiler, and hot water tank, and an on-line security system. Enjoy your morning coffee on the flagstone patio under a magnificent white oak, then stroll down to a terraced oasis where a Japanese maple catches the rising sun, and the air is sweet with the scent of lilacs and yellow wisteria. Glance up at the tallest ponderosa in town as an osprey soars above it. And when winter comes, hunker down with a toddy in front of a roaring fire in the living room or the den. This is a home with something more - it’s a landmark, a legacy, and a lifestyle, and a once-in-a-lifetime opportunity. Book a showing today to experience all it has to offer! (id:60626)
Exp Realty
61 John Street
Orangeville, Ontario
Discover this one-of-a-kind property in a prime location just steps from downtown's vibrant core of restaurants, pubs, shopping, and theatre. Situated on a beautifully landscaped double lot with two addresses...61 John Street and 38 Margaret Street...this exceptional home features spectacular perennial gardens, multiple patios, and an elevated deck perfect for outdoor entertaining. The main residence has been thoughtfully renovated and expanded, showcasing a dream kitchen with abundant cabinetry, pull-out drawers, and a breakfast bar overlooking a spacious dining area with walk-out to the deck. The open-concept layout seamlessly connects the kitchen, dining, and living areas for an airy, modern great room feel. A walk-in pantry closet plumbed for a washer adds convenience and style with a custom barn door accent. The main floor primary suite is a true retreat, featuring a walk-through closet with built-in organizers and a luxurious 5-piece ensuite bath complete with dual sinks, an elegant soaker tub, and spa-like shower with body jets and sprays. Upstairs offers two additional bedrooms, a 2-piece bathroom, and excellent storage with hall and linen closets. The finished lower level offers fantastic versatility: a cozy family room, a potential fourth bedroom (currently used as storage), and a large space that could easily convert into a second kitchen for an in-law or rental suite. A full 3-piece bath with walk-in shower rounds out the lower level. One of the property's most unique features is the separate private office/studio space with its own entrance, reception area, large work area, and bright windows ideal for professionals, creatives, or home-based business owners. Oversized garage has insulted walls, rewired with pony panel added in 2018 and new shingles 2025. A rare opportunity to own a truly flexible and functional urban property. Perfect for multi-generational living, income potential, or working from home in style. (id:60626)
Royal LePage Rcr Realty
574 Oakridge Drive
London North, Ontario
Attention investors, and multi-generational Families, this is the one you've been waiting for! Located in highly desirable Oakridge, complete with 2 living spaces, each with its own kitchen and entrance, PLUS a granny suite in the basement for your grown kids, parents, grandparents, or potential income. The original house has been completely renovated, and features 2 bedrooms, a den, living room with a gas fireplace, dining room, a new kitchen with brand new appliances, and a beautiful new bathroom with a custom shower. Luxury vinyl flooring throughout. The original basement has a finished, spacious 1 bedroom granny suite, with a beautiful kitchen that features an induction stove, dishwasher, fridge, and an island, as well as a living room, and a luxury 4-piece bathroom. The new 2 storey addition has a separate entrance from the beautiful large backyard. Second storey features a generous master bedroom with engineered hickory wood floor, a walk-in closet, luxurious 5-piece en-suite where you can relax after a stressful day, second bedroom with a walk-in closet, as well as a main 4-piece bathroom. Main floor has a gorgeous extra wide staircase to the second floor, a fabulous kitchen where you can entertain to your hearts content, while watching your kids play on the patio through the large window, complete with an island that seats 5, lots of cabinets for storage, a gas stove, bar fridge for all your wine, open concept dining room with sliding doors to the backyard, powder room, and walk-in pantry. The generous recreation room in the basement is perfect for creating your dream theater room/games room. Relax in your backyard oasis on your patio, or entertain all your family and friends outdoors, with plenty of room to play games, and host amazing parties! Close to all amenities, schools, hospital. An absolute must see. Don't miss out on this GREAT OPPORTUNITY to own a home in Oakridge with income support! (id:60626)
Blue Forest Realty Inc.
8 Thimbleweed Drive
Bluewater, Ontario
New Build in Bayfield Meadows! This stunning 2-storey home, completed in 2023, offers over 2800 sq ft of luxury living just steps from Lake Huron. Thoughtfully designed with high-end finishes and exceptional craftsmanship throughout. The open-concept main floor features 9' ceilings, a spectacular custom kitchen with large island, quartz countertops, and a spacious great room with quartz-surround gas fireplace. Separate formal dining room perfect for entertaining. The main-floor primary bedroom includes a spa-like ensuite and generous walk-in closet. Upstairs offers another fabulous secondary family room with gas fireplace, two additional large bedrooms, and a 3-piece bath ideal for family or guests. Enjoy efficient in-floor heating, natural gas furnace, and A/C for year-round comfort. The exterior boasts a mix of wood and stone, concrete driveway, covered front porch, and rear patio perfect for outdoor enjoyment. Double garage provides plenty of space for vehicles and storage. Located just block from the beach in a quiet, upscale neighbourhood surrounded by quality homes built by the same developer. A short walk takes you to Bayfield's historic Main Street, filled with shops, dining, and lakeside charm. Whether you're looking for a full-time residence, family getaway, or the perfect place to retire, this home delivers lifestyle, location, and luxury. Includes Tarion warranty. Don't miss your chance to own in one of Lake Hurons most desirable communities! (id:60626)
RE/MAX Reliable Realty Inc
59 Netherwood Road
Kitchener, Ontario
Presenting 59 Netherwood Rd.-an executive, oversized ravine-lot home backing directly onto a park, located in one of Kitchener's most sought-after family neighborhoods. Offering 5 bedrooms, 4 bathrooms, and over 3,500 sq. ft. of finished living space (2,556 sq. ft. above grade + 1,029 sq. ft. in the professionally finished basement), this property is the perfect blend of comfort, sophistication, and functionality. Step inside to find soaring 11-foot vaulted ceilings with built-in speakers in the family room, rich hardwood flooring, and elegant luxury tile. The chef-inspired kitchen is a true showpiece, complete with quartz countertops, a full-slab quartz backsplash, stainless steel appliances, a designer feature wall, and a spacious open-concept layout ideal for both family living and entertaining. The fully finished basement offers exceptional versatility, featuring a large recreation room, an additional bedroom, and a stylish 3-piece bath-all enhanced by oversized lookout windows that flood the space with natural light. Situated on an oversized pie-shaped lot with no rear neighbors, the backyard is a private oasis with a custom extended deck-perfect for hosting summer gatherings or simply relaxing in peace. Additional highlights include: a double-car garage with a double-wide driveway, upgraded 200-amp service, custom front entryway, coffered ceilings, California shutters, pot lights throughout, security camera system, and more. Minutes from top-rated schools, scenic parks and trails, shopping, restaurants, Conestoga College, golf courses, and Highway 401-this is a rare opportunity to own a turnkey home in an unbeatable location. (id:60626)
Homelife/miracle Realty Ltd


