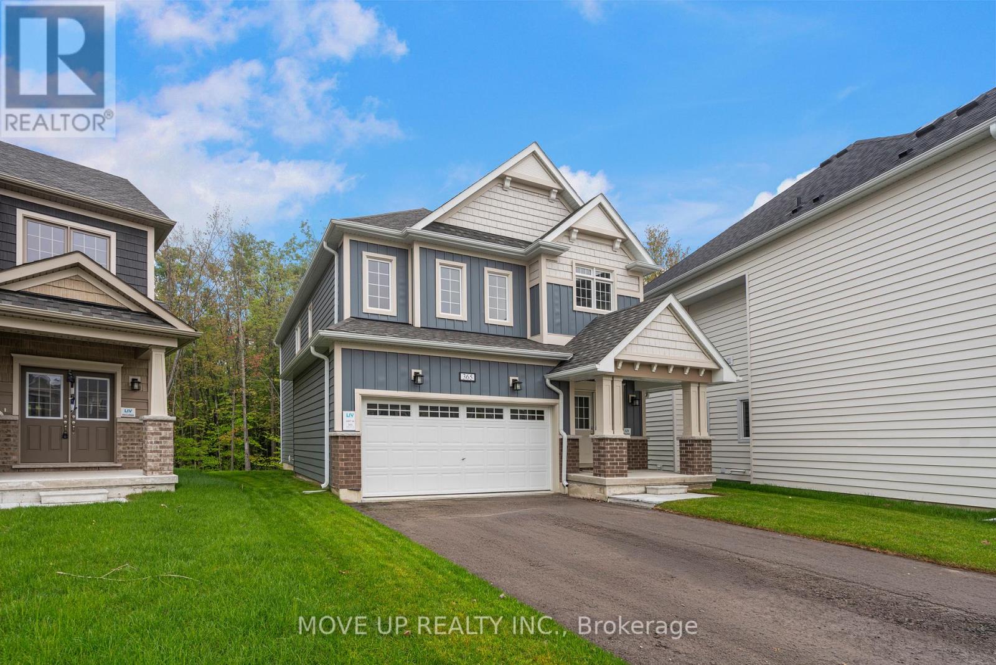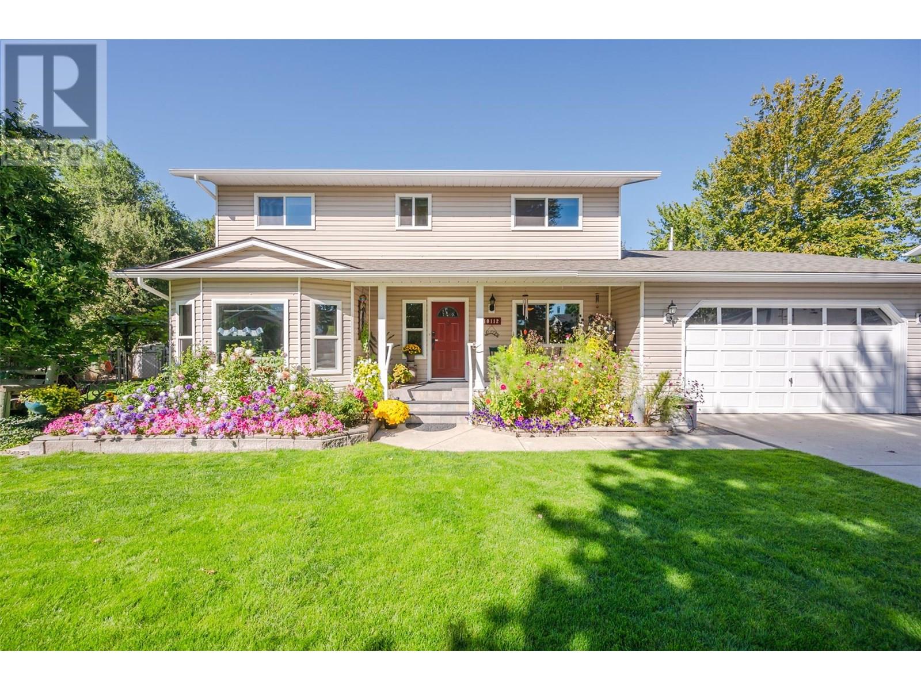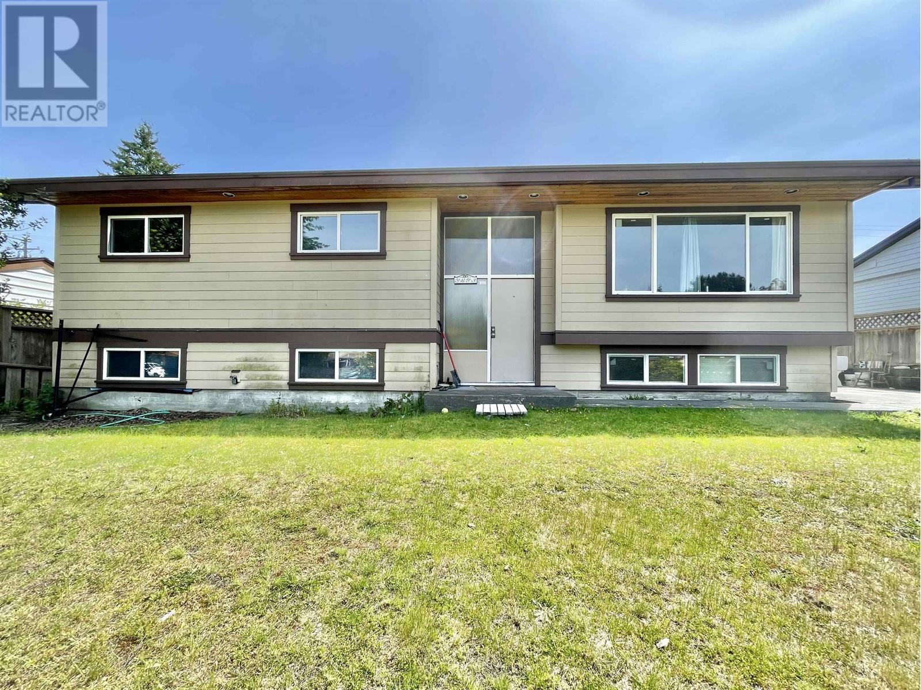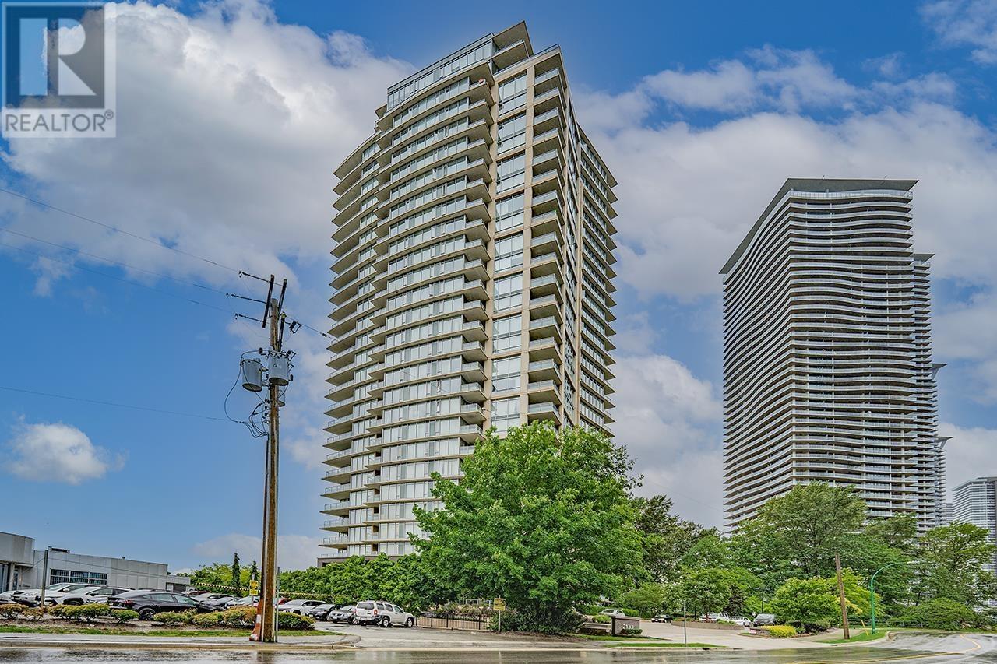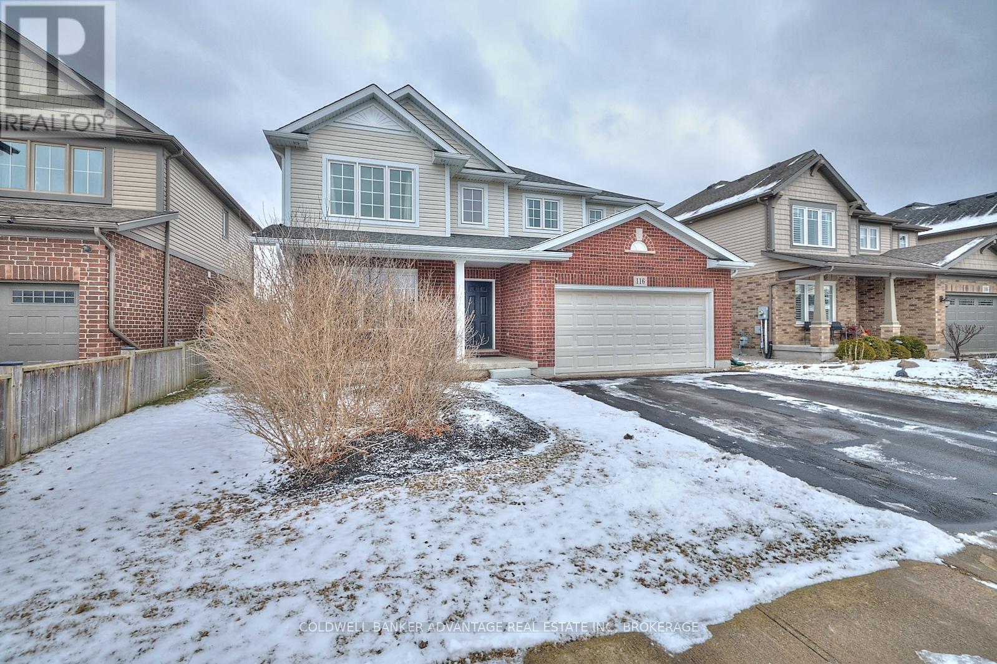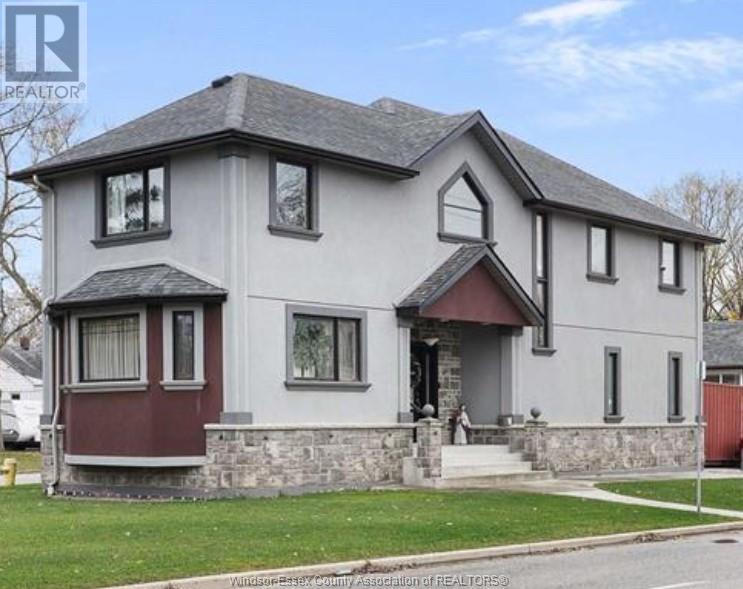365 Beechwood Forest Lane
Gravenhurst, Ontario
**Discover Your Dream Home in Muskoka!**Welcome to The Cedars at Brydon Bay, an exclusive new subdivision nestled in the charming town of Gravenhurstyour gateway to the breathtaking Muskoka region! Introducing the stunning Muskoka 6 model, this newly constructed home features:- **4 Spacious Bedrooms**: Perfect for family living or hosting guests.- **2.5 Bathrooms**: Designed for comfort and convenience.- **Over 2,327 sq. ft. of Finished Living Space**: With an additional full-height unfinished basement ready for your personal touch.Step inside to find an inviting open-concept design accentuated by soaring 9-foot ceilings, creating a bright and airy atmosphere. The modern kitchen is a chef's delight, featuring a central island, sleek stainless steel appliances, and elegant quartz countertops. The adjoining eat-in area seamlessly opens onto a deck, making it the ideal spot for outdoor entertaining.The upper level is dedicated to relaxation, showcasing four generously sized bedrooms, including a luxurious primary suite complete with two closets and a spa-like 5-piece ensuite bathroom featuring a glass-enclosed shower, soaker tub, and double vanity. For added convenience, a laundry room and a spacious 4-piece bathroom are also located on this level.Enjoy the tranquility of an oversized backyard, perfect for hosting social gatherings or simply unwinding in nature. This home is ideally situated close to Taboo Resort and Golf Course, Muskoka Beach, and a variety of restaurants and local amenities.Dont miss your chance to own this move-in-ready gem in the heart of Muskokaa perfect haven for families, nature enthusiasts, and anyone seeking a harmonious blend of luxury and convenience!**Included with your new home: fridge, stove, dishwasher, washer, and dryer.**Experience the beauty and comfort of Muskoka livingschedule your viewing today!! (id:60626)
Move Up Realty Inc.
2487 Kingsway Way
Vancouver, British Columbia
rime retail space at 2487 Kingsway in central Vancouver! This high-traffic location offers excellent visibility and easy access to residential area , transit, and customers. Perfect for businesses seeking a strategic spot in a thriving area. (id:60626)
Sutton Group - 1st West Realty
Evermark Real Estate Services
10112 Beavis Place
Summerland, British Columbia
Located in the beautiful town of Summerland is this well maintained 4 bedroom, 2.5 bathroom family home situated in a quiet cul-de-sac. This home has many upgrades from the Roof, facia, skylight replacement, windows, fencing and irrigation. All of those upgrades can give you a peace of mind knowing you won't have to replace them anytime soon and you and your family can enjoy your new home. The minute you drive up to the property you will feel at home. One the main level you will find a private living room, private dining room, modern kitchen with stainless steel appliances, gas range and double wall ovens. The family will fall in love with the open concept family room off of the kitchen which leads out onto a composite deck in backyard. The backyard is absolutely perfect for family outdoor dinners, children playing or your favorite pet. The upstairs of the home has all the bedrooms which makes if perfect for young children to be close to their parents. The primary holds a fantastic spacious ensuite and walk-in closet. The home has plenty of storage with a double car garage and plenty of open parking. The yard is fenced, flat and gorgeous with underground irrigation. All of this is what makes 10112 Beavis Place the perfect package. (id:60626)
Parker Real Estate
5693 Dolphin Street
Sechelt, British Columbia
Prime downtown location! This 2-storey home in the heart of Sechelt is within walking distance to all amenities. Surrounded by properties with commercial zoning, including a restaurant, dental office, and pet supplies, this versatile property offers exciting potential. Partially renovated, it features newer windows, roof, heating system, granite countertops, cabinets, and Hardi siding. Ideal for residential or potential business use (buyer to verify zoning). Contact us today! (id:60626)
RE/MAX City Realty
2009 2133 Douglas Road
Burnaby, British Columbia
Welcome to Perspectives quality built by Ledingham McAllister. Well-maintained by original owner, this south-west facing unit features an open and functional layout without any waste of space; floor to ceiling windows surround with natural light pouring in from all sides; gourmet kitchen equipped with stone countertops, gas stove and S/S appliances; master bedroom comes with its own ensuite and walk-in closet; large balcony overlooking a beautiful view of the city skyline. Take advantage of the exclusive amenities: Party room, Gym, Billiards Room. Steps away from the vibrant Brentwood community: Skytrain, shopping, restaurants and more 1 parking+1 locker included. Brentwood Park Elementary / Alpha Secondary (id:60626)
Royal Pacific Realty Corp.
1602 4638 Gladstone Street
Vancouver, British Columbia
Welcome to the highly sought-after "02" floorplan - a rare corner unit perched high above the city on the quiet southwest side of the building, offering absolutely breathtaking, unobstructed views from every room. Bathed in natural light and showcasing mesmerizing sunsets, this home defines elevated urban living. Inside, the home is finished with sophistication: engineered wood flooring throughout, high-end Miele and Blomberg appliances, quartz countertops, and sleek, modern tile work in the bathroom. You´ll enjoy the comfort of central AC and an open-concept layout that flows seamlessly to a generous 128 sq. ft. balcony-perfect for relaxing or entertaining as you take in the view. The building offers a full suite of amenities, including a concierge, heated outdoor pool, hot tub, sauna, fitness centre, theatre room, and beautiful shared outdoor spaces. All of this sits right above T&T Supermarket and is steps to restaurants, transit, and just minutes to the SkyTrain. Homes like this rarely come available! (id:60626)
Sutton Group-West Coast Realty
116 Clare Avenue
Welland, Ontario
Welcome to this spacious and beautifully designed 2-storey home, offering over 3000 square feet of luxurious living space. Perfectly suited for family living, this home features 4+1 bedrooms and 4 bathrooms, providing ample room for comfort and convenience. The heart of the home is the open-concept kitchen, featuring a butler's pantry and flowing seamlessly into the large living and dining areas ideal for everyday living and entertaining. A convenient main-floor laundry room adds to the homes practicality. Step outside to a fully fenced yard, complete with a relaxing hot tub and spacious deck, offering the perfect setting for outdoor gatherings or quiet relaxation. The upper floor includes a well-appointed primary suite with an ensuite bathroom and walk-in closets, plus 3 additional generous-sized bedrooms and another full bathroom.The expansive fully finished basement includes an additional bedroom and bathroom, offering excellent potential for an in-law suite, guest area, or extra living space.With a beautifully landscaped yard, modern finishes, and a layout designed for both family life and entertaining, this home offers the perfect blend of comfort and luxury. Located in a desirable neighbourhood close to parks, schools, and amenities, this property is truly a must-see.Don't miss the chance to make this exceptional home yours, schedule a private showing today! (id:60626)
Coldwell Banker Advantage Real Estate Inc
3428 County Rd 620
North Kawartha, Ontario
37.93 ACRES. This inviting log home offers the perfect blend of country charm and modern comforts. An open main floor living space welcomes you with a pacific energy wood stove taking centre stage. This 1+1 bedroom home features a main floor bedroom, new 3 piece bathroom with glass shower and a loft bedroom with sliding doors to an upper deck, perfect for watching deer with your morning coffee. The lower family room has a pellet stove and walkout to the yard with view of the spring fed pond and forest beyond. The lower level could easily be modified to add a third bedroom if desired. Enjoy the 30 x 40 detached garage/workshop and small barn outbuilding to store your toys and vehicles. Take a walk or ride along the private trails throughout your property. Fun snow shoeing in winter or X-country skiing. This home offers the best of both worlds, with Chandos Lake public beach and boat launch just 2 minutes away. Experience endless outdoor activities both in the surrounding area or right outside your door! *Upgrades - new quartz countertop, stove (2023), 60 Gal HWT (2022), metal roof on garage/workshop (2023), 30 amp manual transfer switch for generator hook up, Nest thermostat, remote lock and security. See documents for full detials. Great Air BnB income potential! (id:60626)
Exit Realty Liftlock
6177 12th Street
Grand Forks, British Columbia
Welcome to your perfect family sanctuary! This stunning property, nestled in a secluded setting, offers an oasis of tranquility ideal for family living. Built in 2015, this spacious 5-bedroom, 2.5-bathroom home boasts in-floor heating for year-round comfort, ensuring cozy gatherings and peaceful nights. With ample space for everyone, including a generous living area and bedrooms, this home provides the perfect backdrop for cherished family moments. The kitchen is a chef’s delight with plenty of space to entertain guests and a gas range for some serious cooking! Outside, the fully fenced 1.502 acre landscaped yard invites endless adventures with mature trees, captivating water feature, plenty of outbuildings and expansive grounds that provide room for a lush garden where memories are cultivated. Experience the ultimate in privacy and serenity in this hidden gem – your ideal family retreat awaits! (id:60626)
Royal LePage Little Oak Realty
365 Neal
Windsor, Ontario
Built in 2019, this very unique Exucutive stone and stucco two-storey near Roseland Golf Club is an immaculate, BUILDER's PRIDE HOME complete with spectacular one-of-a-kind CHEF's KITCHEN with cozy adjacent dining area, large living room, warm inviting foyer and main floor office with 2 PC Bath and patio door to Private maintenance free concrete patio. Pamper yourself in absolute luxury and comfort upstairs; huge primary bdrm w/custom exotic tile double shower en-suite bath and triple closet space (all closets w custom shelving). Plus two more generous bedrooms, an Exquisite 5 PC main Bath with impressive imported tile and space to showcase your Art, PLUS UPSTAIRS FAMILY ROOM THAT CAN BE CONVERTED TO 4TH BEDROOM (prior to closing negotiable) . Fully Fin. bsmt w/ HUGE RECROOM, 3 PC Bath, cold room and laundry room. (id:60626)
RE/MAX Preferred Realty Ltd. - 584
21 Marilyn Drive
Guelph, Ontario
Welcome to 21 Marilyn Drive, a stunning townhome nestled in the highly sought-after Riverside Park area! This exquisite property offers a luxurious and comfortable living experience, boasting 3 spacious bedrooms and 4 modern bathrooms. The heart of this home is its open-concept main floor plan, perfect for entertaining and everyday living. Prepare to be wowed by the spacious, custom kitchen by Jacob's Woodworking, featuring top-of-the-line Thermadore kitchen appliances. Cozy up by one of the two gas fireplaces on a chilly evening. Walk out through sliders from the dining area to a lovingly landscaped rear garden offering privacy and tranquility. Three skylights flood the upstairs space with natural light, creating a bright and inviting atmosphere. Three spacious bedrooms, 3-piece main bathroom, Primary has a 4-piece ensuite bathroom, walk in closet and a private and treed view overlooking Riverside Park. Enter the finished basement, where you'll find a cozy media room with various lounge areas, a well-appointed laundry room, an additional 2-piece powder room, and a versatile workspace area, offering ample room for all your needs. The convenience of an attached garage adds to the home's appeal. One of the most remarkable features of this property is its prime location, backing directly onto Riverside Park, offering unparalleled access to nature and outdoor activities. Despite its tranquil setting, you're still just moments away from major shopping centers, providing the perfect blend of serenity and convenience. Low condo fees include all exterior maintenance (roof, windows, doors), snow removal, grass cutting and wooden deck in rear garden. (id:60626)
Royal LePage Royal City Realty
3389 Ridgeview Cres
Cobble Hill, British Columbia
Charming three-level log home in Cobble Hill with a 472 sq.ft. 1-bed/1-bath ground-level suite, a 1,193 sq.ft 2-bed/1.5-bath layout on the two upper floors, plus a bonus 242 sq.ft studio (outdoor access only). Highlights of this private and serene 0.57 ac. property include a 1,000 sq.ft. detached workshop, greenhouse, fully-serviced RV pad, perimeter fencing with a gated entry, and more! The suite has exceptional soundproofing, a private entrance, and a covered patio. It is an excellent mortgage helper - currently rented to great tenants for $1,350/mo. The kitchen features stainless steel appliances, solid maple cabinets, and a bar seating area. The living area has a cozy pellet stove for efficient heating and ambiance. Two bedrooms upstairs offer a functional layout, while the rear patio is a serene retreat with a covered gazebo & BBQ area for year-round enjoyment. Recent upgrades include newer windows, gutter guards, a metal roof, and a 50A generator outlet for backup power. A separate 13x17 studio with 12’ vaulted ceilings and modern finishes is accessible from both the front and rear patios—perfect as a guest room, B&B suite, playroom, or home office/business (exterior access only). The detached workshop is fully wired/insulated with rigid/painted OSB sheathing on the interior walls. The workshop features a 2-bay main area with 10’ ceilings, plus four ancillary rooms (ideal for sand/spray booths, dry storage, etc.). The meticulously maintained park-like property boasts lush gardens, stone retaining walls, and cobblestone pathways. A wired greenhouse offers year-round gardening, while the fully serviced RV pad (electric, water & septic connections!) provides additional convenience. Ample parking for multiple vehicles, boats, or recreational toys. The solar-powered, automated gate ensures privacy, and almost the entire perimeter is fenced w/ 6’ cedar panels. (id:60626)
Coldwell Banker Oceanside Real Estate

