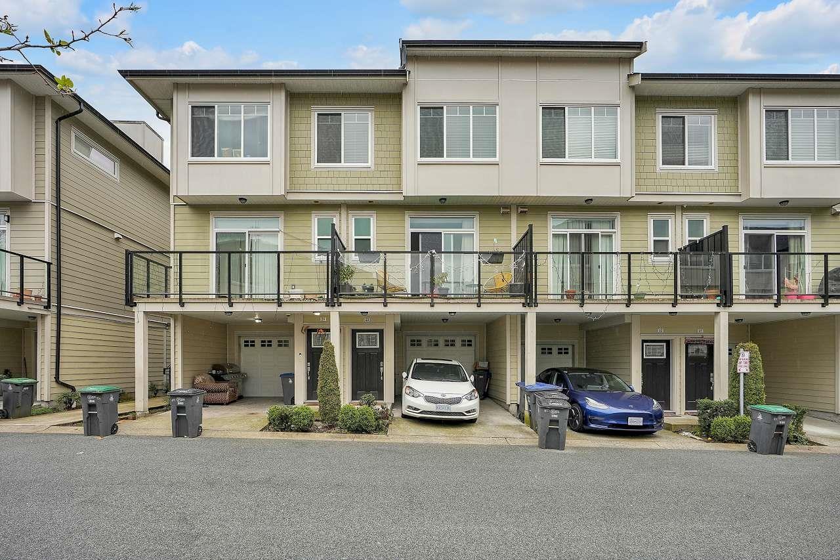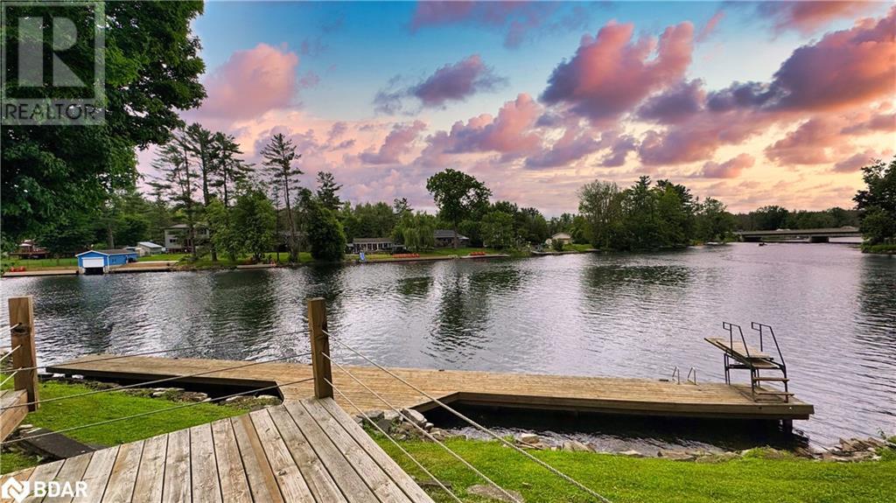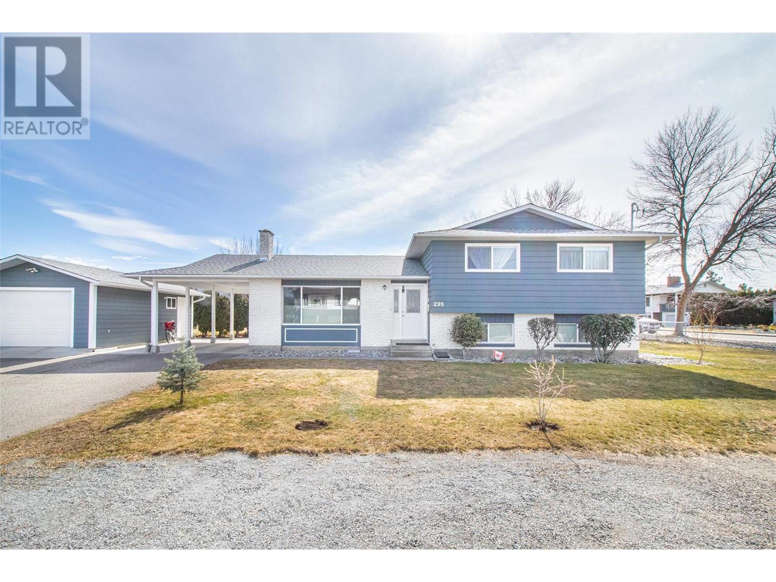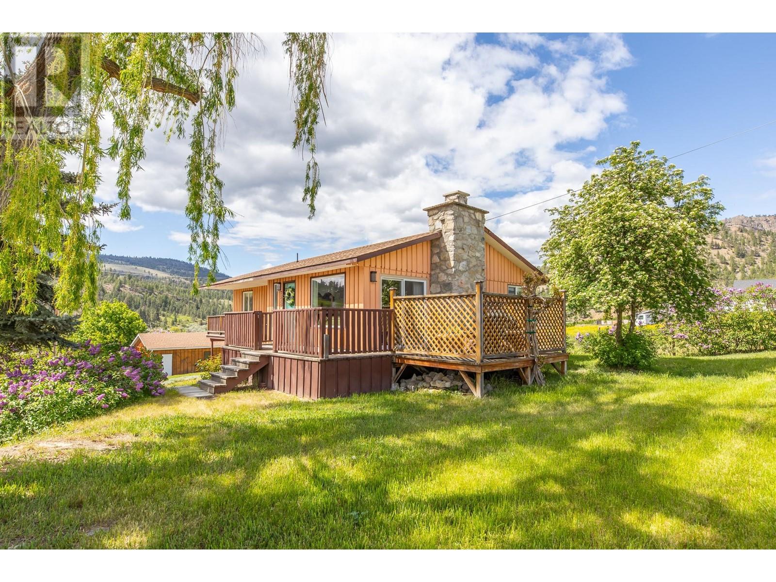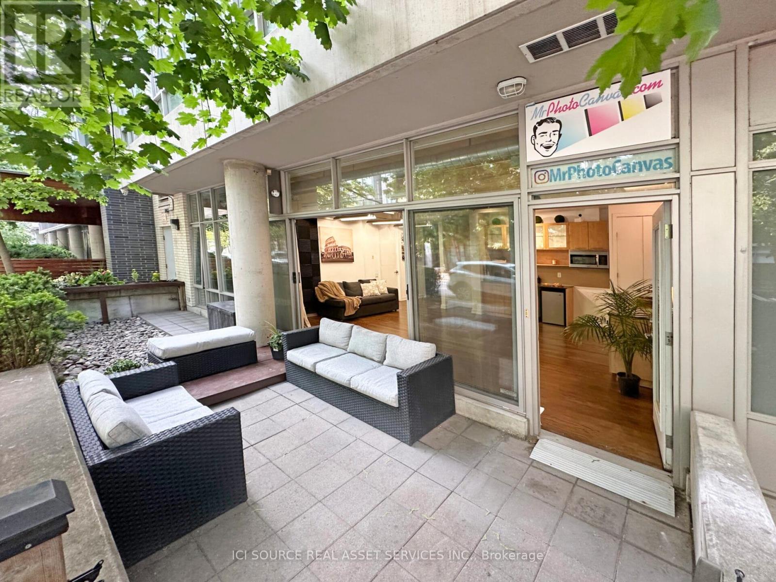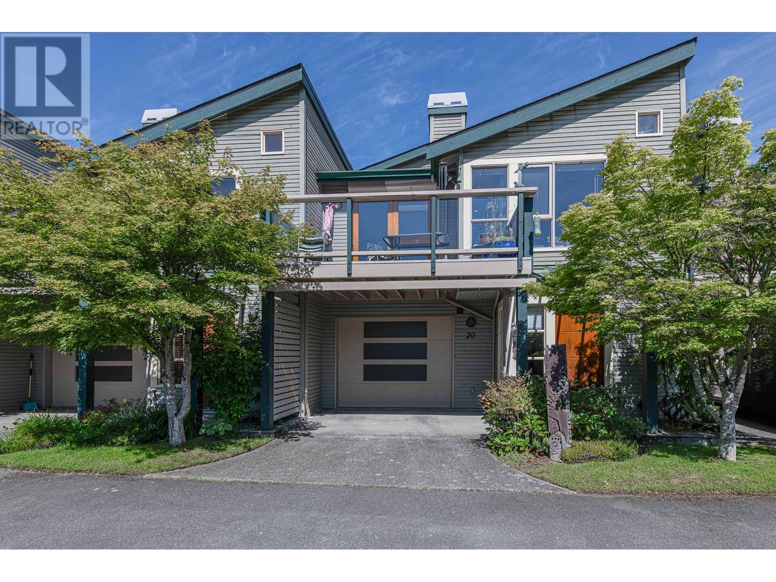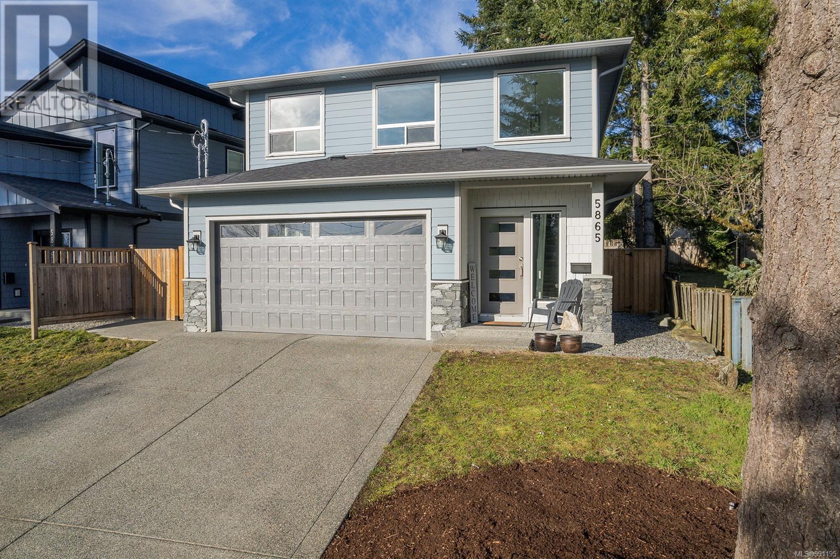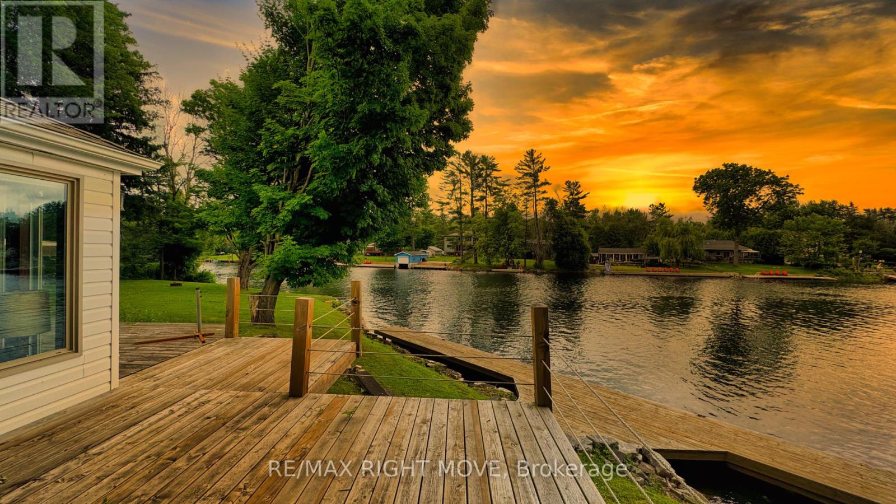23 13670 62 Avenue
Surrey, British Columbia
Beautiful 4 bedroom, 4 bath townhouse. 9' ceiling on the main level. Bedroom w/ full washroom downstairs for perfect family living. Main level has huge family room and big bright kitchen that offers lots of cabinets w/ a large kitchen island, built-in wine fridge, quartz counter-top & stainless steel appliances. Upgraded bigger size laundry pair. Sliding patio glass door to balcony allows lots of natural light. Spacious, private backyard is perfect for kids. Great location. Near North Ridge Elementary & École Panorama Ridge Secondary, shopping & transit. Quick access to Hwy. 10, 64 Avenue & King George Boulevard.Open House Sun july 27 (2PM-4PM). (id:60626)
Century 21 Coastal Realty Ltd.
1012 Cowbell Lane
Severn Bridge, Ontario
Endless possibilities await with rare CC-5 community commercial zoning live, work, or invest on the Severn River. Your Gateway to Muskoka Living on the Severn River with direct access to the Trent Severn Waterway. Welcome to 1012 Cowbell Lane, where comfort, charm, and breathtaking views come together to create the perfect riverside retreat. This lovingly maintained 2-storey home offers 1,456 sq/ft above grade and is thoughtfully designed for year-round enjoyment. Step inside to a gourmet kitchen featuring granite countertops, stainless appliances, and a gas stove perfect for creating memorable meals. The sunken living room is the heart of the home, framed by massive windows offering panoramic 180-degree views of the Severn River and walkout access to a sprawling 445 sq/ft deck. Hardwood hickory floors flow seamlessly through the living, dining, and bedroom spaces, while tile floors add a stylish touch to the sunken living area and baths. Upstairs, two bedrooms await, including a serene primary bedroom overlooking the water. A spa-like 3pc bath features an oversized glass shower with view of the river through the window, with a convenient half bath on the main level.The unfinished basement offers abundant storage, laundry, and a bonus shower. Outside, enjoy a 510 sq/ft dock with diving board, hot tub, and a double detached garage (insulated & gas heated). Updates include house shingles (2021), garage shingles (2024), and new A/C (2020).Complete with full water filtration (UV, RO), paved drive, and sold fully furnished just unpack and enjoy.This is more than a home its a lifestyle. Your peaceful Muskoka escape awaits. (id:60626)
RE/MAX Right Move Brokerage
295 Venus Road
Kelowna, British Columbia
Wow! Show stopper! This home and property shows absolutely AAA throughout. This home over the years has been renovated from top to bottom, present owners have done so with care and consideration to detail. Spacious 3 bed; 2 baths; generous size renovated kitchen; oversize family room; easily suitable with separate entry; numerous extra built ins will stay; large entertainment sized private patio; detached garage; RV parking; large lot; located in a choice neighborhood; French Immersion school just a few steps away. Short distance to all that matters. Defiantly a cut above; the one you have been looking for. Must be seen to be appreciated. (id:60626)
Royal LePage Kelowna
90 Kozy Kove Road
Kawartha Lakes, Ontario
Welcome to 90 Kozy Kove on the peaceful Burnt River just minutes from Fenelon Falls for all of your local shopping & amenities, and less than 2 hours to the GTA. This beautifully finished, turn-key, fully furnished, 4 bedroom 1.5 bath year-round home or cottage sits on a .4ac gently sloped lot with 78ft of waterfront on the Burnt River. The Burnt River connects to the Trent Severn Waterway by way of Cameron Lake (35min away by boat) and is perfect for swimming, boating, relaxing or jumping off of the dock. As you enter the home you immediately have a view of the river from the living room as well as from the kitchen/dining area. The kitchen features stainless appliances, granite countertops as well as plenty of storage and pantry space throughout. A main floor laundry and 2-piece bathroom are off of the entry, prior to heading upstairs to 3 spacious bedrooms, a storage closet and large 4-piece bathroom. The home has a steel roof as well as propane furnace and central air(installed late 2021). This is a tremendous opportunity to get into a fantastic cottage and begin creating memories by the Summer Holidays. The home comes with Starlink for constant connectivity making this an ideal work from home space! Located minutes from ATV & OFSC Snowmobile trails for year round outdoor activities. (id:60626)
RE/MAX Professionals North
7515 Hillborn Street
Summerland, British Columbia
Rarely do properties like this come available - large .655 acre lot with a 4 bedroom, 2 bathroom home, detached garage and situated on the Bottleneck drive of Summerland. The interior of this home has been thoroughly updated and has features such as vinyl plank flooring, new bathrooms, split ductless heat pump, new windows, doorways and trim. The kitchen has new appliances and direct access to the expansive entertainment deck where you can enjoy the beautiful surroundings while entertaining and take in the orchards, vineyards and mountain views. The detached garage offers plenty of space for parking or storage in addition to the carport and driveway. Bring your agricultural hobby pursuits to the fertile land and enjoy what this property has to offer! (id:60626)
Parker Real Estate
50 Casserley Crescent
New Tecumseth, Ontario
This charming, bright and spacious 3-bedroom semi-detached house has so much to offer. Open-concept main floor, with modern design, and clean finishes throughout. The kitchen features a lovely centre Island, stainless steel appliance and ceramic backsplash. Walk out to the deck, overlooking the large backyard. The primary bedroom features a luxurious 4pc ensuite and a spacious walk-in closet. Convenient main floor laundry with inside access to garage adds to the appeal. The basement has a convenient walk out to the yard. Ideal for those seeking a stylish and comfortable home in a desirable Tottenham location. (id:60626)
Royal LePage Premium One Realty
103 - 66 Portland Street
Toronto, Ontario
Exceptional Live/Work Loft. Investment Opportunity! Ready to move in. Very rare ground-level walk-in live/work loft. With its own entrance (on Stewart street) in the heart of King West. Featuring a huge south-facing terrace, 11-foot ceilings, an open-concept design, stunning floor-to-ceiling glass, bedroom with lots of natural light, huge den. This space offers both functionality and style. Its been MrPhotoCanvas (a profitable art-print business) for 10yrs. Whats next? Yoga studio? Salon? Dentist? Health & Beauty? Office? Or just an epic place to live. Live here, work here or both. 1min walk: street-car. 3min walk: new King/Bathurst Ontario-Line Station. *For Additional Property Details Click The Brochure Icon Below* (id:60626)
Ici Source Real Asset Services Inc.
125 Dingman Street
Wellington North, Ontario
Discover Refined Living in Arthur, Ontario Welcome to the Cambridge model by Cachet Homes a nearly new, exquisitely designed 4-bedroom, 3.5-bath residence that perfectly blends modern elegance with everyday comfort. With 2,923 sq ft of thoughtfully curated living space, this home is ideal for families who desire room to grow, entertain, and unwind in style. Step inside and experience sun-filled interiors, expansive windows, and an inviting open-concept layout. At the heart of the home is a beautifully appointed kitchen, complete with a gas line for future stove installation ideal for the home chef. The spacious great room creates a warm and welcoming atmosphere, perfect for family time or hosting guests. This home features two luxurious primary suites, each with its own ensuite bath offering flexibility for multigenerational living, guests, or a private retreat. A thoughtfully designed Jack and Jill bathroom connects two additional generously sized bedrooms, ensuring convenience and privacy for the whole family. Enjoy a double-car garage, elegant finishes, and ample storage throughout. The home's true potential lies in the expansive 1,302 sq ft basement, a blank canvas ready for your creative vision whether that's a media room, gym, guest suite, or additional rental unit. Currently tenanted at $3,200/month, the property provides excellent rental income while allowing you time to plan your move or explore investment possibilities. Ideally located close to parks, schools, and everyday essentials, this exceptional home offers the best of small-town charm with modern convenience. Don't miss the opportunity to make this versatile, income-generating gem your own book your private tour today! (id:60626)
Save Max Global Realty
102 4000 Shelbourne St
Saanich, British Columbia
Welcome to The Boulevard, where upscale comfort meets everyday convenience in a great neighbourhood! This beautifully designed 3 bed/2.5 bath offers a perfect blend of functionality, sustainability, and style.Built to the green gold standard, this home features geothermal radiant floor heating for year-round efficiency and comfort. The spacious open-concept living and dining area flows seamlessly, perfect for entertaining or relaxing in style. Upstairs, the primary bedroom retreat boasts a private balcony, walk-in closet, and a ensuite. Two generously sized bedrooms offer flexibility for guests, children, or a dedicated home office.Unwind on the patio off the entrance. With secure underground parking and storage locker included.Ideally located just steps from shops, cafes, restaurants, bus stops, and an array of parks and recreation facilities. Families and students alike will appreciate proximity to all levels of schools, including UVic. (id:60626)
Macdonald Realty Victoria
20 133 Corbett Road
Salt Spring Island, British Columbia
Nestled in the heart of Ganges Village, this impressive townhome offers the perfect blend of comfort, convenience, and a fabulous view of Ganges Harbour. Key features are: 1636 sq. ft.,3 bedrooms, 2 bathrooms, open main living area. Purchase can include all the furniture if desired. Easy access to all amenities, including shops, restaurants, and recreational activities. Schedule your viewing today and experience coastal living at its finest. Offers are welcome! (id:60626)
Royal LePage Duncan Realty Salt Spring Island
Sea To Sky Premier Properties
5865 Sycamore St
Duncan, British Columbia
Beautiful 3-bedroom + den, 3-bath family home in a fantastic East Duncan neighborhood! Built in 2020, this modern home comes with a new home warranty and offers efficient natural gas forced air heating, air conditioning, and an on-demand hot water heater. The bright main level features a dedicated laundry/mudroom, a spacious open foyer, and a stunning custom kitchen with beautiful finishes, stainless steel appliances, and a large island with extra seating—perfect for entertaining. The open-concept living and dining area is warm and inviting, with a cozy gas fireplace and large windows that bring in plenty of natural light. A separate family room or den on the main level provides flexible space for work, play, or guests. Upstairs, a second living room offers extra space—an exceptional feature for families—along with two additional bedrooms, a 5-piece main bath, and a spacious primary suite with a walk-in closet and a 4-piece ensuite. Outside, the fully fenced and landscaped backyard is designed for low maintenance, featuring an exposed aggregate patio, artificial grass, and a covered rear patio for year-round enjoyment. Located in a wonderful family-friendly community, this home offers modern comfort, space, and convenience—don’t miss out! (id:60626)
Royal LePage Duncan Realty
1012 Cowbell Lane
Gravenhurst, Ontario
Endless possibilities await with rare CC-5 community commercial zoning live, work, or invest on the Severn River. Your Gateway to Muskoka Living on the Severn River with direct access to the Trent Severn Waterway. Welcome to 1012 Cowbell Lane, where comfort, charm, and breathtaking views come together to create the perfect riverside retreat. This lovingly maintained 2-storey home offers 1,456 sq/ft above grade and is thoughtfully designed for year-round enjoyment. Step inside to a gourmet kitchen featuring granite countertops, stainless appliances, and a gas stove perfect for creating memorable meals. The sunken living room is the heart of the home, framed by massive windows offering panoramic 180-degree views of the Severn River and walkout access to a sprawling 445 sq/ft deck. Hardwood hickory floors flow seamlessly through the living, dining, and bedroom spaces, while tile floors add a stylish touch to the sunken living area and baths. Upstairs, two bedrooms await, including a serene primary bedroom overlooking the water. A spa-like 3pc bath features an oversized glass shower with view of the river through the window, with a convenient half bath on the main level.The unfinished basement offers abundant storage, laundry, and a bonus shower. Outside, enjoy a 510 sq/ft dock with diving board, hot tub, and a double detached garage (insulated & gas heated). Updates include house shingles (2021), garage shingles (2024), and new A/C (2020).Complete with full water filtration (UV, RO), paved drive, and sold fully furnished just unpack and enjoy.This is more than a home its a lifestyle. Your peaceful Muskoka escape awaits. (id:60626)
RE/MAX Right Move

