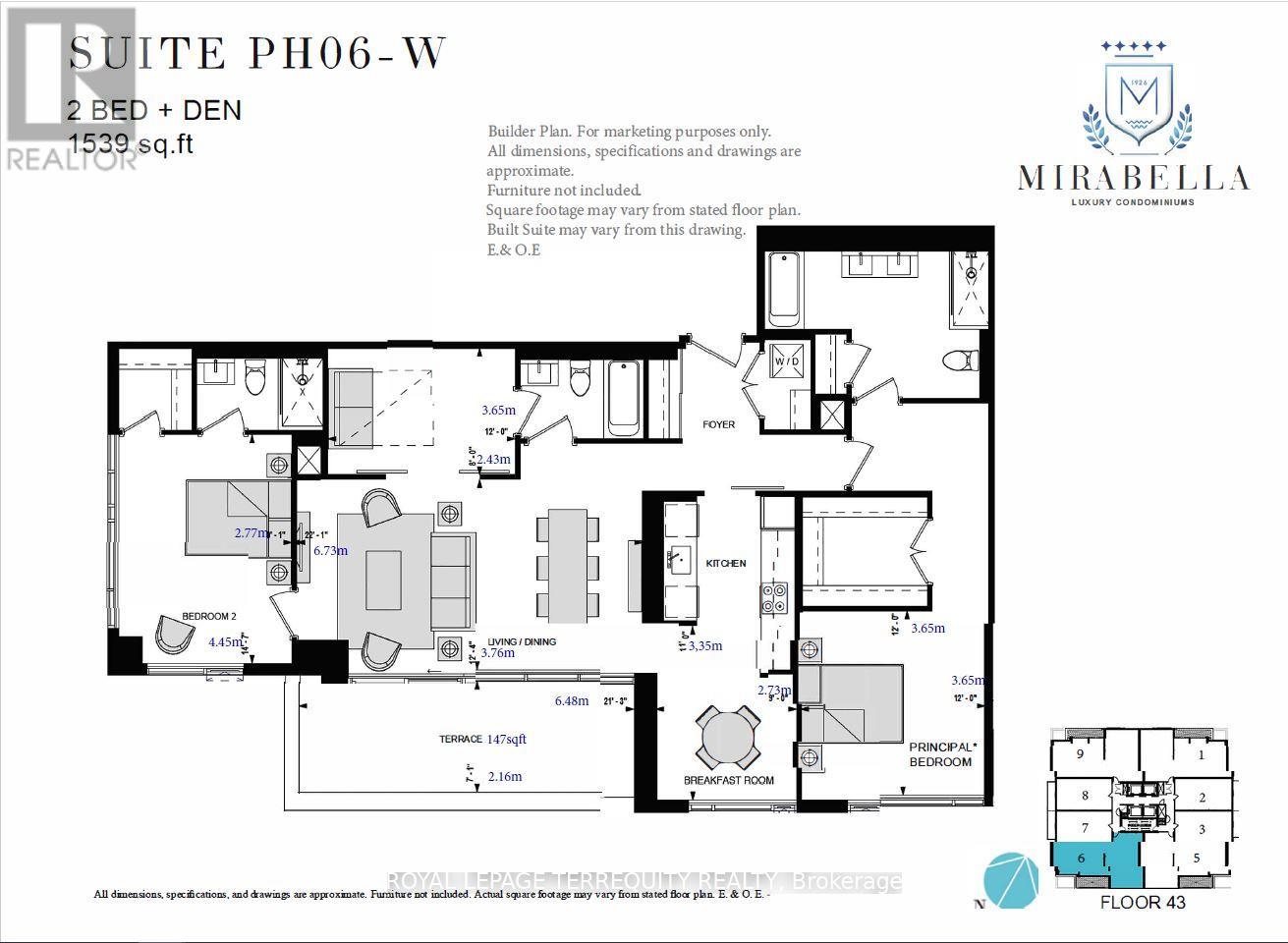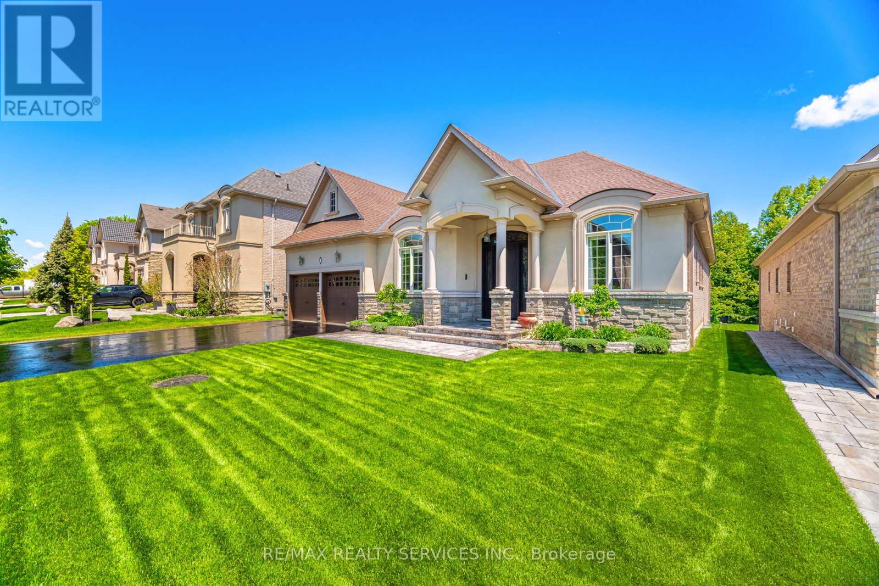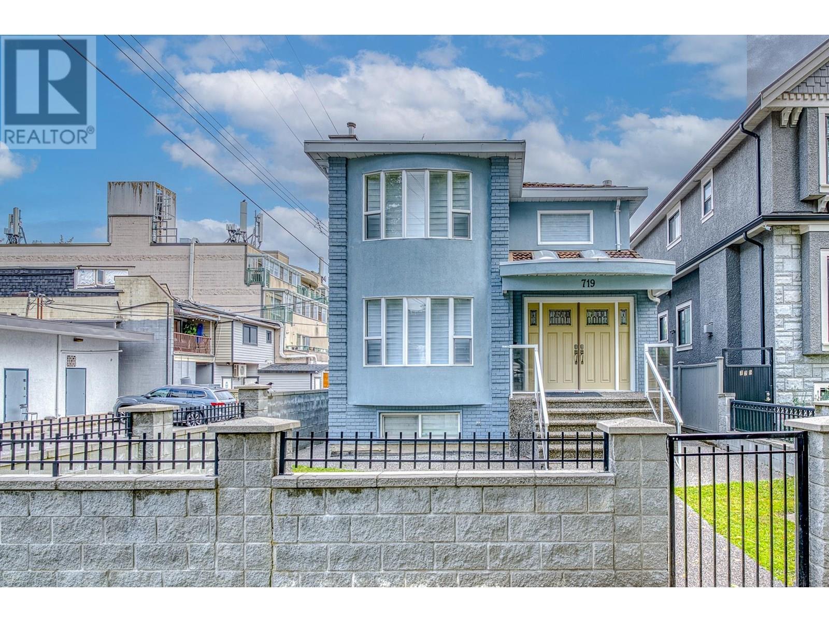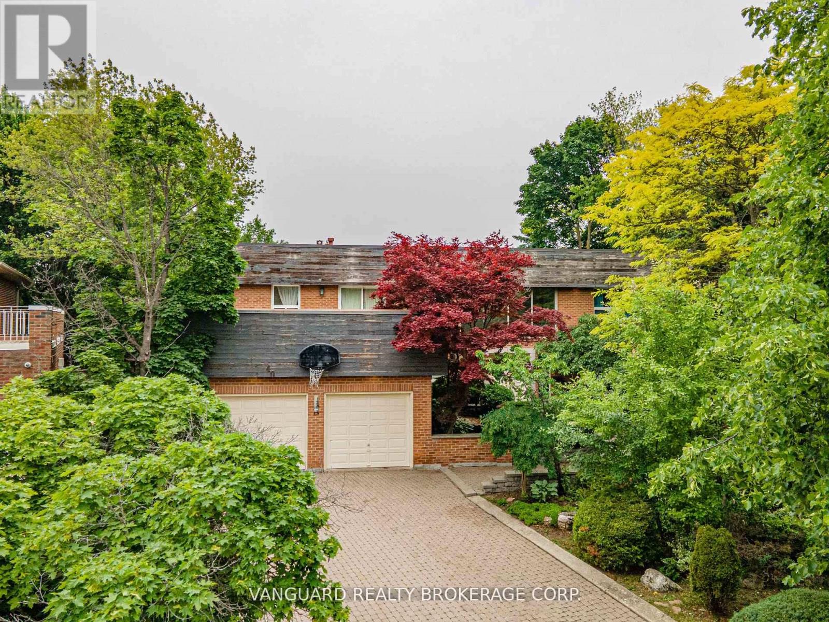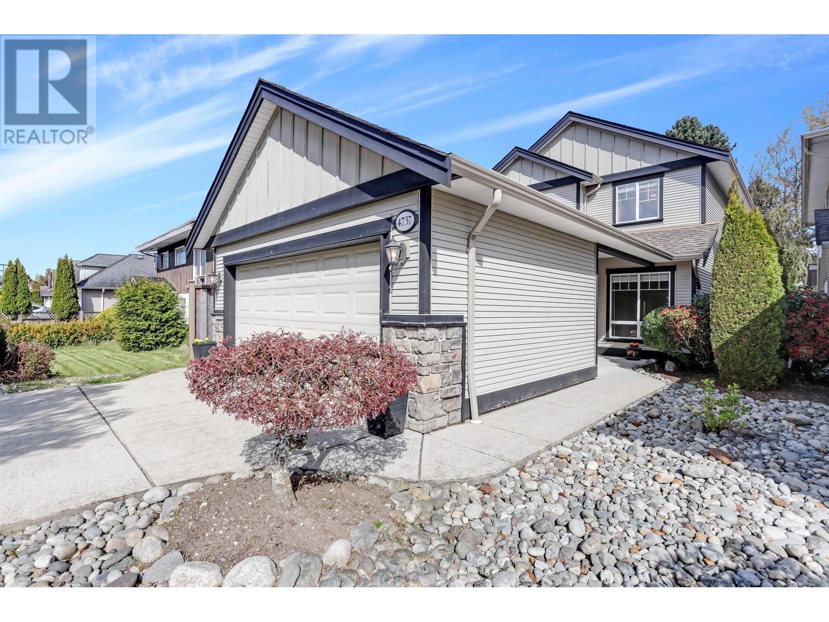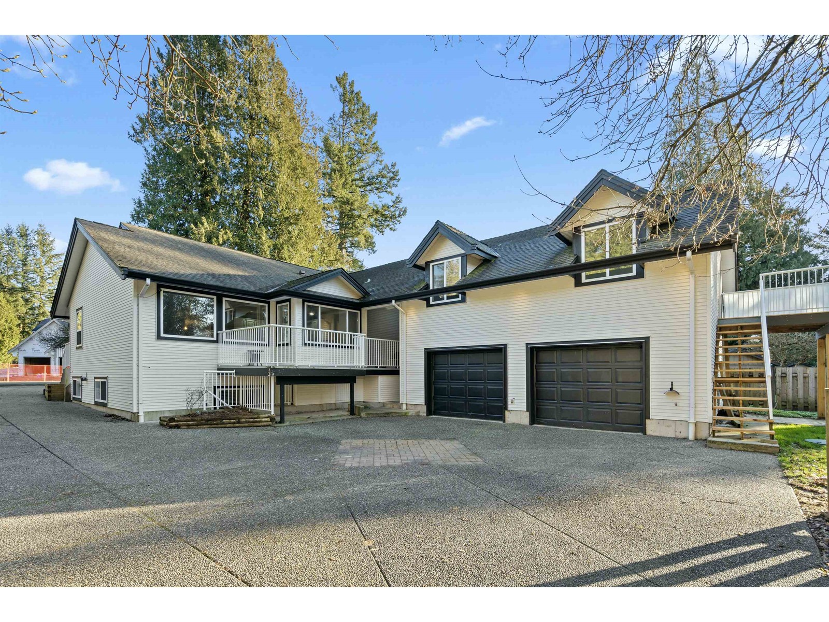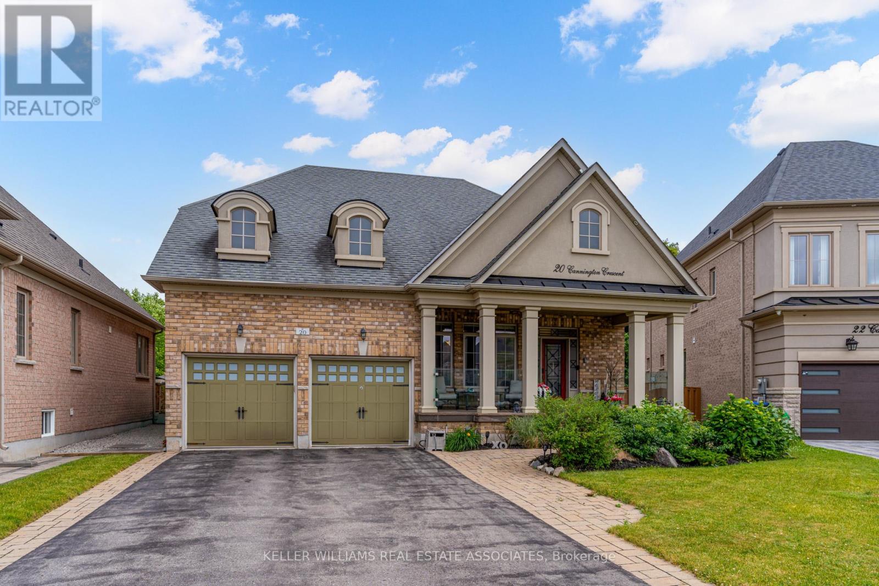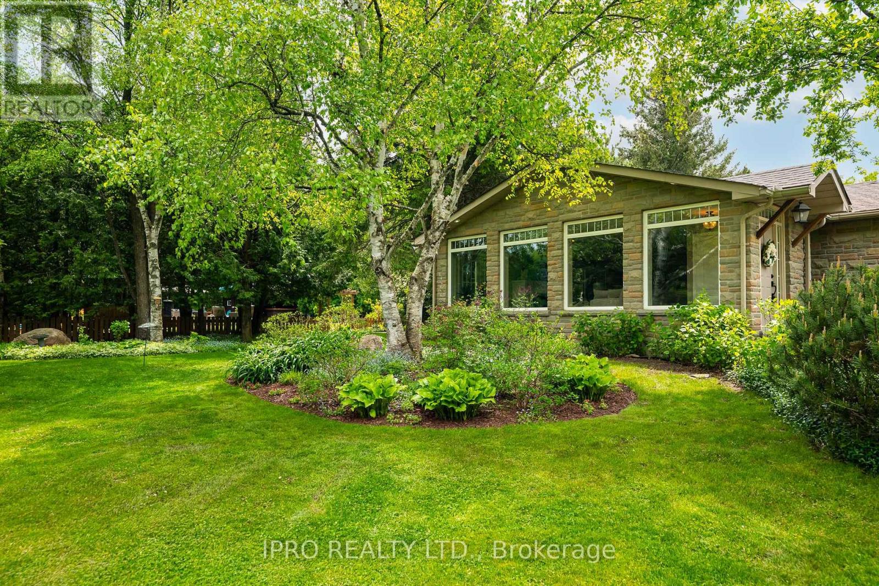Ph06 - 1928 Lake Shore Boulevard W
Toronto, Ontario
Extraordinary SOUTH Lake View Penthouse at the stunning "Mirabella Condominiums". Forever Views Facing direct SOUTH to LAKE ONTARIO as well as City Skyline South East & South West to Humber Bay. The very last Builder SOUTH Penthouse ! Brand New Suite 1539 sqft, THREE Bedroom, (or 2 plus libraryden) 3 Full Baths, PhO6w Plan. 10 ft ceiling heights. Built-In Stainless Appliances, MIELE Gas Stove Top. $ 75,000 ++ of Finishes Upgrades & Electrical Extras. Architecturally Stunning & Meticulous Built Quality by Award Winning Builder. Expansive 21'x7' ft Terrace. This Suite is Full of Light ! & Upgraded by the Builder with Elegant Modern Designer selected Extras throughout. Residents of Mirabella enjoy 10,000 sqft. of Indoor Amenities Exclusive for each tower, +18,000 sqft. of shared Landscaped Outdoor Areas +BBQ's & outdoor Dining/Lounge. Mirabella is situated in the Sought after HIGH PARK/SWANSEA Neighbourhood. Minutes to, Roncesvalles, Bloor West Village, High Park, TTC & all Highways, 15min to Airport. 25 min to downtown Toronto or Mississauga or Vaughan. Miles of Walking/Biking opportunities on the Martin Goodman Trail & The Beach are at your front door! World Class "Central Park" Style Towers, Indoor Pool (SOUTH Lake View), Saunas, Expansive Party Room w/Catering Kitchen, Gym (Park View) Library, Yoga Studio, Children's Play Area, 2 Guest Suites per tower, 24- hr Concierge. Suite is currently staged. Other is Terrace. Rare 3 Bedroom ( or 2+large den), 3 full baths. 1 Prk & 1 Locker Incl. Exquisite Opportunity to live on the Lake in Brand New Luxury. (id:60626)
Royal LePage Terrequity Realty
Sutton Group Quantum Realty Inc.
48 Beacon Hill Drive
Brampton, Ontario
Luxury Bungalow in the Estates of Credit Ridge! Nestled In One Of The Most Sought-After And Prestigious Communities In The City, This Stunning Custom-Built Bungalow In The Estates Of Credit Ridge Offers The Ultimate Blend Of Refined Luxury, Natural Serenity, And Unmatched Privacy. Backing Onto A Tranquil Wooded Ravine, This 3-Bedroom, 3-Bathroom Retreat Feels Like Muskoka Living Without Leaving The City. Striking Curb Appeal With Custom Architectural Design, Open-Concept Layout With Soaring 9' Ceilings And Wide-Plank Hardwood Floors, Wall-To-Wall Windows Showcasing The Breathtaking Ravine Views, Chefs Kitchen With Custom Cabinetry, Top-Tier Appliances, Center Island, Granite Countertops, Great Room With A Cozy Gas Fireplace And Walkout To A Sprawling Entertainers Deck With Pergola, Primary Suite Oasis With Spa-Like Ensuite And Generous Walk-In Closet, Two Additional Private Bedrooms And Bathrooms Perfect For Guests Or Family, Den May Be Used As Forth Bedroom With Custom Built-Ins and Murphy Bed, Step Into A Professionally Landscaped Backyard Paradise Featuring Lush Greenery, And Multiple Tranquil Lounging Areas Ideal For Morning Coffee, Summer BBQs, Or Stargazing By The Fire. Whether You're Hosting Or Unwinding, The Setting Is Simply Magical. Located In A Prestigious, Family-Friendly Community, This Home Offers Not Just A Residence But A Luxury Lifestyle Surrounded By Nature, With The Convenience Of Nearby Schools, Shops, And Trails. (id:60626)
RE/MAX Realty Services Inc.
9 Silverhorn Park
Rural Rocky View County, Alberta
Nestled in the prestigious Silverhorn Estates, this stunning 2024-built residence offers nearly 4,500 square feet of impeccably designed living space on a sprawling 1.73-acre lot. The open-concept main level is ideal for both everyday living and elegant entertaining, featuring rich coffered ceilings, a striking floor-to-ceiling tiled fireplace, and expansive South-facing windows that flood the home with natural light. The gourmet kitchen is a showstopper with floor-to-ceiling cabinetry, marbled quartz countertops, a stainless-steel gas range, massive double-door fridge/freezer, and a charming breakfast nook. Three main-level bedrooms include a luxurious primary suite with a spa-inspired ensuite and custom walk-in closet. Additional highlights include a formal dining space, main floor laundry, and bleached oak engineered hardwood throughout. A light-filled loft above the heated triple garage offers versatile space for an office, studio, or playroom. The fully finished lower level is an entertainer’s dream with a large rec area, theatre room, gym, and two more spacious bedrooms. Ideally located just 30 minutes from both downtown Calgary and the airport, and only 15 minutes to Crowfoot Centre and an abundance of retail shopping, this home offers the perfect balance of serene estate living with convenient city access. A true gem in the heart of Silverhorn. (id:60626)
Exp Realty
719 E 27th Avenue
Vancouver, British Columbia
Fully renovated 3-level Vancouver Special (2,789 sqft) on a 33' x 132.3' lot, offering 7 beds and 4 baths. This move-in-ready home features new flooring, bathrooms, kitchen with quartz counters, vinyl windows, doors, lighting, blinds, and fresh paint throughout. The upper level includes 4 bedrooms, a primary suite with ensuite, plus a bath and laundry. Main floor offers open living/dining, a bedroom/office, and a full bath. Lower level has a 2-bed suite with a separate entry, full kitchen, and laundry. Big Mortgage helper. Radiant in-floor heating, double garage, extra parking, and low-maintenance backyard with deck and new awning. Quiet, family-friendly street close to schools, shopping, and transit. A must-see! O/H: July 19th/20th 2-4PM (id:60626)
RE/MAX Crest Realty
40 Colton Crescent N
Vaughan, Ontario
Welcome to 40 Colton Crescent North, a stunning family home nestled in the prestigious community of Islington Woods in Vaughan. This spacious and elegant 4-bedroom, 5-bathroom residence offers a perfect blend of sophistication and comfort with luxurious upgrades throughout. Step into the inviting living room and spacious den - perfect for a home office, library, or quiet retreat - before heading into the heart of the home: a bright open-concept kitchen, dining, and family area ideal for both everyday living and entertaining. Crown moulding throughout adds timeless elegance. The huge finished basement offers an abundance of additional living and entertaining space, featuring a bar, cantina, and wine cellar, perfect for hosting or relaxing. Before stepping outside into your private backyard oasis, spend some time relaxing in the solarium, perfect for morning coffee or quiet escape. Then head out to enjoy the gazebo, bar area, children's playground, and beautiful in ground-pool - an entertainer's dream and a family haven with a shower, toilet and hand wash area for added convenience. Located in a highly sought after neighborhood near top-rated schools, parks, golf, courses, and everyday amenities, this home truly has it all. Don't miss your chance to call this home yours. (id:60626)
Vanguard Realty Brokerage Corp.
4737 Dunfell Road
Richmond, British Columbia
Open House 2-4 Sat July 19! Welcome home to this beautiful 4-bed, 3-bath family home in Steveston´s popular "DUNS" neighbourhood! Built in 2005 by quality local builder PENTA Homes, this 2,154 square ft home offers a great layout for both everyday living and entertaining. Enjoy a bright, move-in ready space on a sunny North/South lot. Recent updates include the hot water tank, fridge, garburator, fence, gate, and retaining wall. The private, hedged, low-maintenance backyard is perfect year-round. Inside, you'll find two cozy gas fireplaces, forced air heating, and plenty of natural light. Just steps from McMath Secondary, Westwind Elementary, and the shops, trails, and charm of Historic Steveston Village. (id:60626)
RE/MAX Westcoast
9067 Trattle Street
Langley, British Columbia
PRICED TO SELL - BELOW ASSESSED VALUE! Discover exceptional value in the heart of Fort Langley. This 4-bed, 4-bath home offers over 3,600 sq ft of updated living on a sprawling 1/3-acre lot in one of the village's most sought-after locations. Thoughtfully laid out for flexibility, it includes a detached in-law suite above the garage with new floors, paint, and a full bath-perfect for guests, family, or rental income. The main home features a bright refreshed kitchen, new interior paint, and spacious principal rooms throughout. Downstairs, a separate-entry basement offers even more potential for extended family or suite conversion. Enjoy an oversized covered deck, loads of parking including RV space, and walkability to top-rated schools, river trails, cafés, and shops. This is a rare chance to secure a large lot with income potential in Fort Langley's charming core. Move-in ready with room to personalize- this one has serious upside! **OPEN HOUSE: SAT, JUL 19 1:30 - 3:30 PM** (id:60626)
Stonehaus Realty Corp.
7893 147a Street
Surrey, British Columbia
Nestled in East Newton's sought-after Chimney Hill area, this beautifully designed 8 bed, 8 bath custom home sits on a 6,700+ sqft corner lot with over 5,100 sqft of elegant living space. Steps from Chimney Heights Park, Guildford Golf & Country Club, T.E. Scott Elementary, and minutes to shopping, schools, transit & major routes. Enjoy a functional layout with a grand entry, radiant heating, A/C, spice kitchen, and a main-floor bedroom with ensuite. Upstairs boasts 4 spacious bedrooms all with their own bathrooms. Basement includes 2+1 bedroom suites, perfect for rental income or extended family. This one has it all - book your private tour today! OPEN HOUSE SATURDAY (JULY 19th) 2:00 - 4:00 pm. (id:60626)
Exp Realty Of Canada
20 Cannington Crescent
Brampton, Ontario
Nestled at the end of a quiet crescent in the prestigious Estates of Credit Ridge, this executive bungaloft is a true one-of-a-kind opportunity. Backing onto a ravine and designed with entertaining in mind, the backyard is a private resort-style retreat featuring a heated saltwater pool, hot tub, cabana with a full bathroom & shower, wet bar, and extensive hardscaping for effortless outdoor living. Inside, enjoy a 3,233 square foot floor plan of thoughtfully customized living space (plus a finished basement), with soaring ceilings, pot lights, hardwood floors, crown mouldings and radiant heated floors throughout the main level, lower level, and garage. The open-concept, upgraded kitchen and living area overlook the backyard oasis and are complemented by an additional custom bar area and loft space with an open lounge, bedroom and full bathroom- ideal for hosting. The main floor also includes a separate den/office, huge laundry room, and direct access to the garage via the mud room. The spacious primary bedroom is tucked away on the main floor with a large ensuite and walk in closets. You'll find incredible versatility in the basement, where there are two separate spaces. One side features french doors that walkout to the backyard, a large rec room, bedroom, steam room, 4-piece bath, and another custom bar while the other has a fully self-contained 1-bedroom suite with its own kitchen, private side entrance, and direct access to the side yard adding flexibility for multigenerational living or a nanny suite. With 9ft ceilings, large windows and an abundance of pot lights, the lower level does not feel like your typical basement - the projector and lots of wall space make it a great spot for movie night or watching sports events. Car lovers will appreciate the double garage with a car lift and heated floors, plus the parking for 10 vehicles in the driveway.This home checks every box- luxury, privacy, and functionality in a sought after location! (id:60626)
Royal LePage Real Estate Associates
398 Sandy Hook Road
Kawartha Lakes, Ontario
Escape to the country and embrace the lifestyle you've always dreamed of! 398 Sandy Hook Rd, Pontypool offers 100 acres of pure outdoor freedom, private trails for biking, hiking, tracking, stargazing, and unforgettable campfires beneath the stars. This isn't just a home it's an adventure waiting to happen! The main residence boasts 4 bedrooms, 3 bathrooms, a spacious layout, and a walkout basement designed for comfortable family living. Need additional space? The fully self-contained in-law suite provides 3 bedrooms, 2 bathrooms, separate laundry, and total privacy ideal for multi-generational living or guests. For those with a passion for tools or toys, this property delivers with a 3-car attached garage, plus a heated 2-car detached garage with hydro. Three separate driveways ensure plenty of parking for large families, visitors, or even a home-based business. Located on a school bus route, this retreat combines convenience with seclusion. Wildlife, adventure, and limitless potential it's all here, just minutes from Clarington. Whether you envision multi-generational living, a hobby farm, or the ultimate outdoor escape, this property ticks all the boxes! Enjoy your own personal dirt bike track! Don't miss out your dream lifestyle awaits! 407 now free offers a smooth, hassle-free easy commute! (id:60626)
Land & Gate Real Estate Inc.
20213 Township Road 460
Rural Camrose County, Alberta
HORSE LOVERS PARADISE! This 3030sqft LAKEFRONT home offers unparalleled views of the lake right from your door. The gourmet kitchen features high-end appliances, dual ovens, a gas cooktop, & more. French doors from the dining room lead out onto the 1300sqft wrap around deck where you’ll find an outdoor kitchenette & patio set. The primary bedroom boasts a second set of french doors, a walk-in closet, and massive bathroom w/triple vanities, a jetted tub, & luxury shower. Upstairs you’ll find 2 large bedrooms, a loft media room, & a full bath with double vanities. The unfinished 1713sqft basement has 10’ ceilings & infloor heat, Central A/C. This dream property includes a fully equipped, 2016 36’x70’ heated 5-stall barn with a hot/cold wash bay, grooming bay, automatic waterers in each stall, infloor heat, full bathroom, viewing area, tack room, speakers, & a 70’x180’ attached indoor riding arena, Outside you'll find well-planned paddocks & 3 auto waterers. Come live your dream only 10 minutes from Camrose! (id:60626)
RE/MAX Real Estate
7302 Coolihans Side Road
Caledon, Ontario
**A Rare Find in Caledon 10+ Acres of Scenic Beauty** Welcome to one of the most breathtaking properties you'll come across just over 10 rolling acres of peace, privacy, and panoramic views in every direction. A long, winding driveway brings you home to this beautifully cared-for estate. The land itself is incredible gently rolling hills, mature trees, and perfectly landscaped grounds that feel like your own private retreat. The home is warm and inviting with 3+1 bedrooms, a fully finished walkout basement, and plenty of room for family and guests. The main level features a spacious family room with hardwood floors, a cozy fireplace, and large windows that flood the space with natural light. Walk out from either the living room or dining area into the private backyard gardens and soak in the views. The kitchen is bright and functional with stainless steel appliances and access to a composite deck that overlooks your trails and nature. The backyard is an entertainers dream with a pristine inground pool, complete with a poolside bar are a perfect for weekend gatherings or quiet evenings under the stars. There's also a double garage, a dedicated home office with a second private entrance, and storage galore. Downstairs, the walkout basement offers even more living space with a large rec room, a fireplace, a full bath, and an additional bedroom. With a roughed-in kitchen and private entry, its an ideal setup for an in-law or nanny suite. Whether you're looking for multi-generational living, room to grow, or just want to enjoy the beauty of nature every day this property has it all. (id:60626)
Ipro Realty Ltd.

