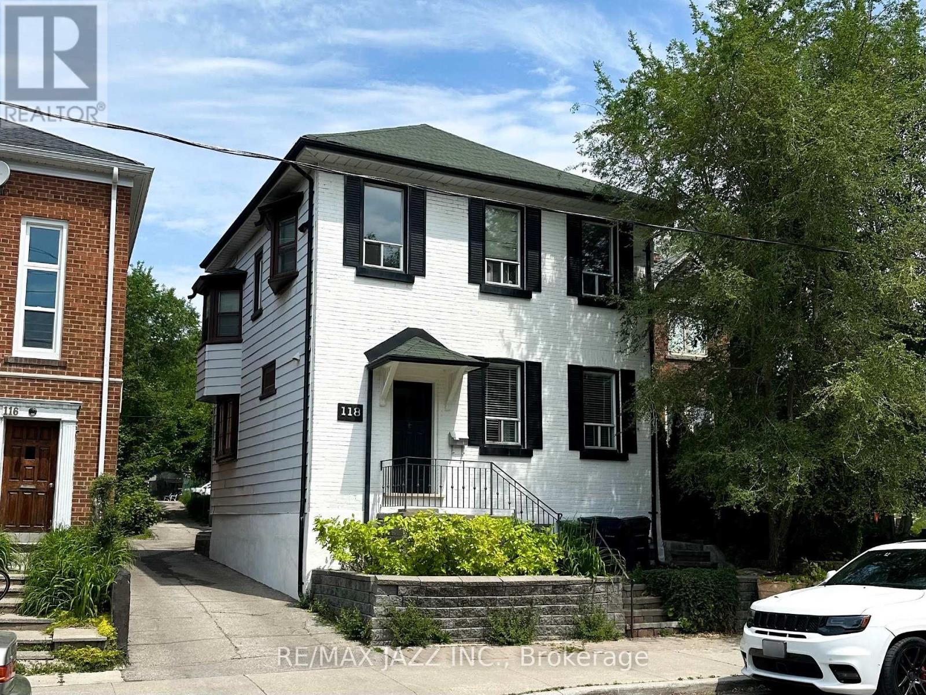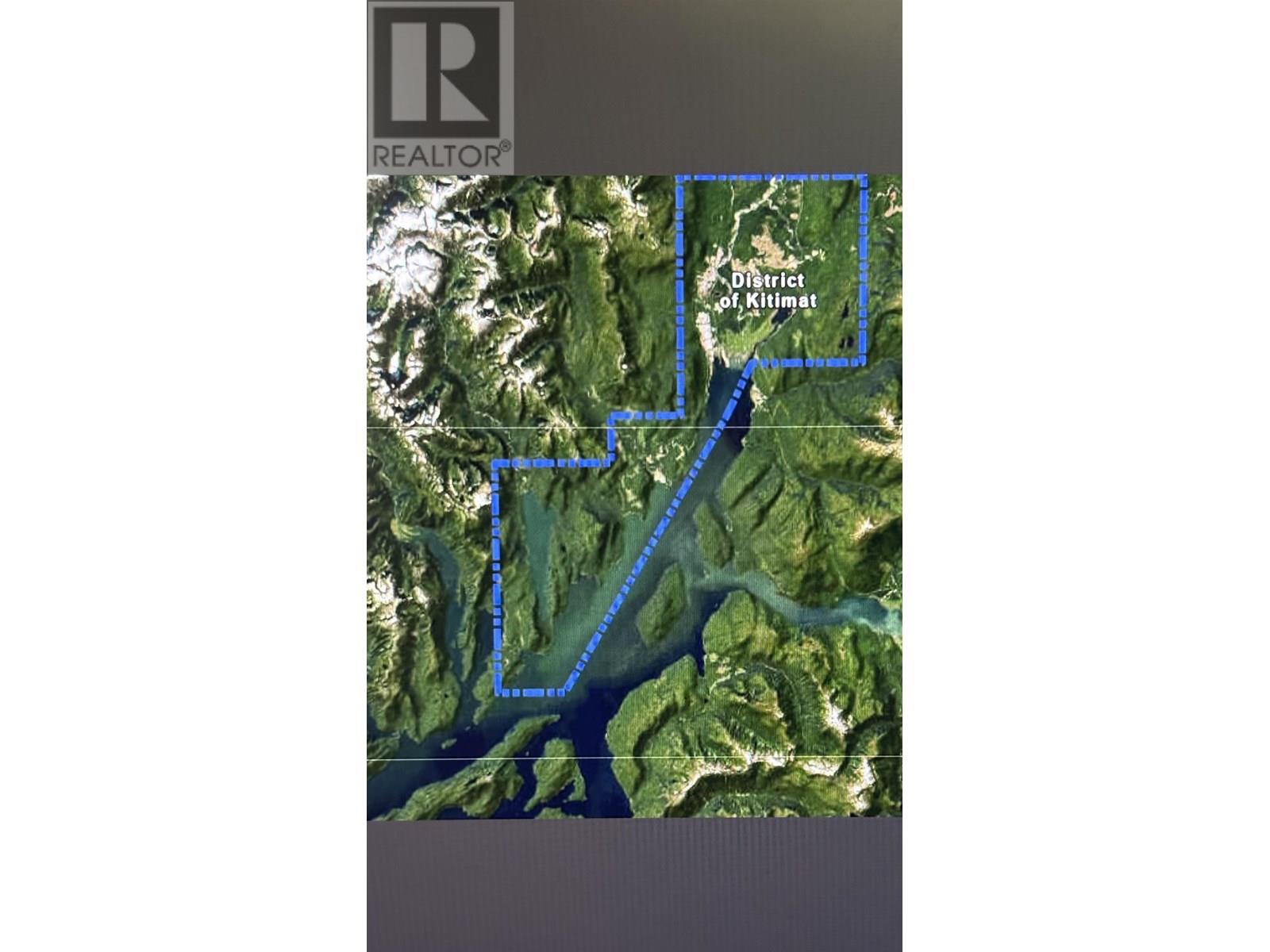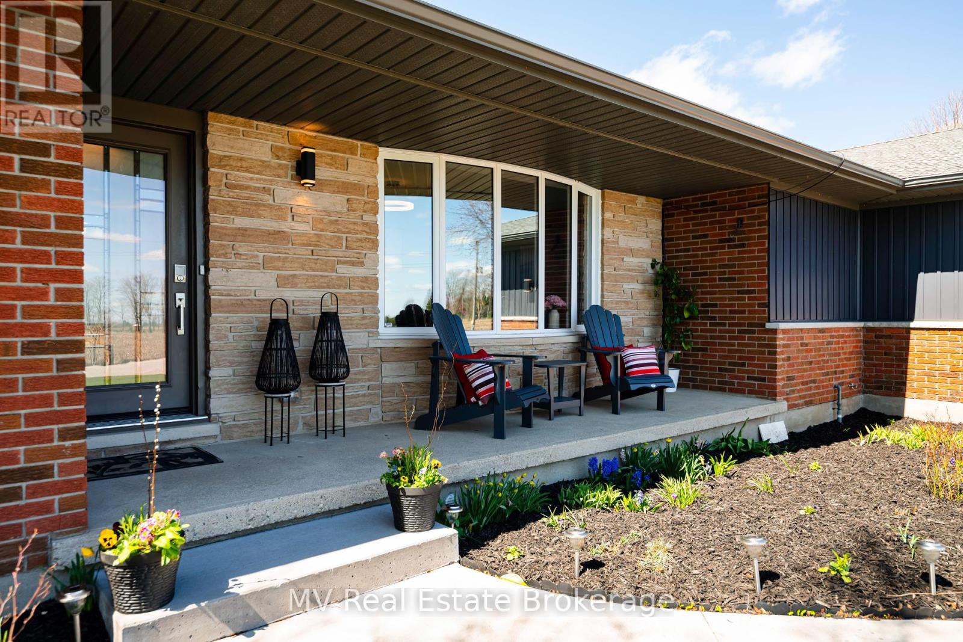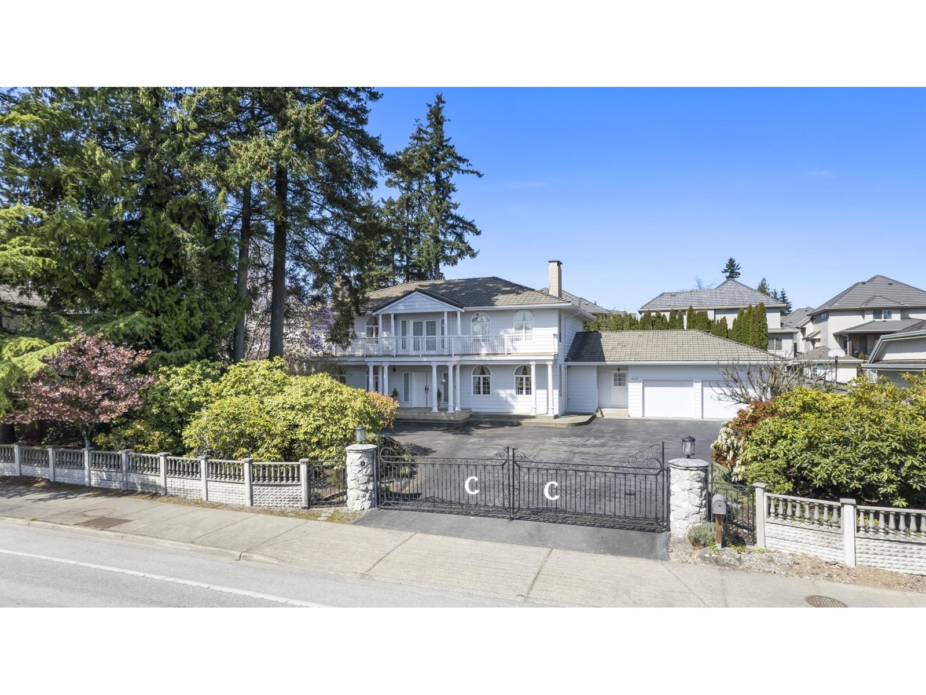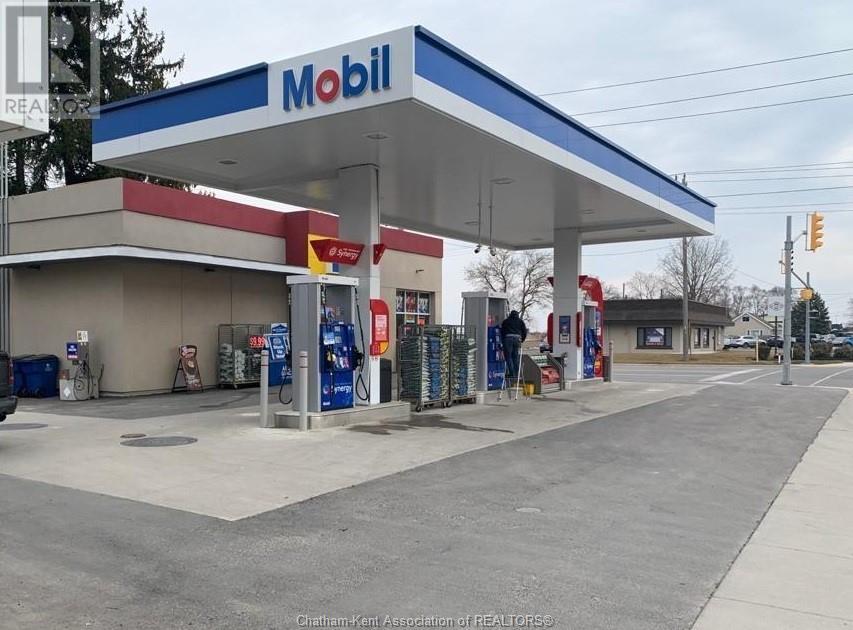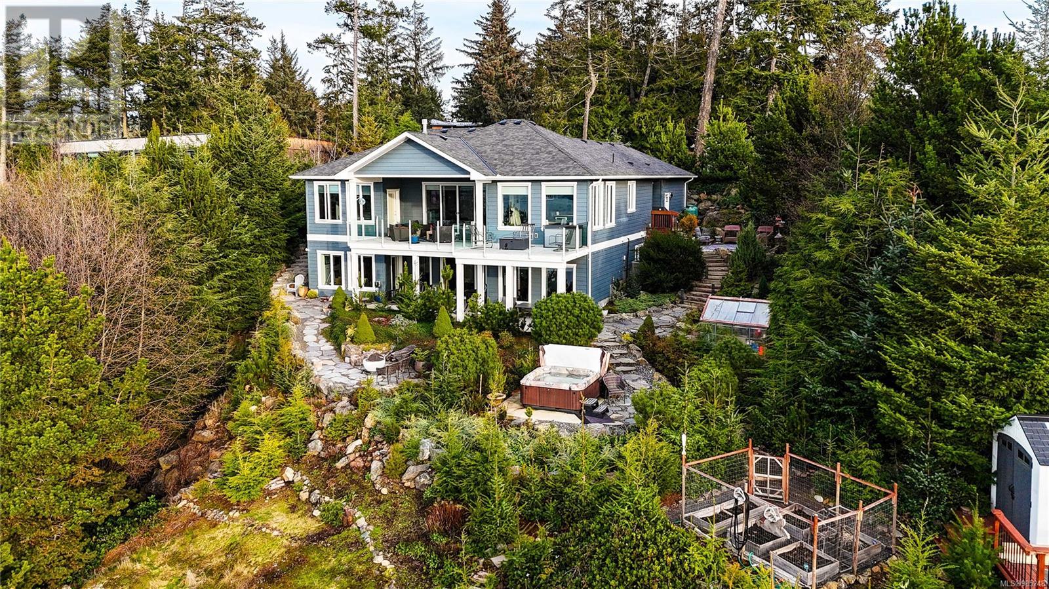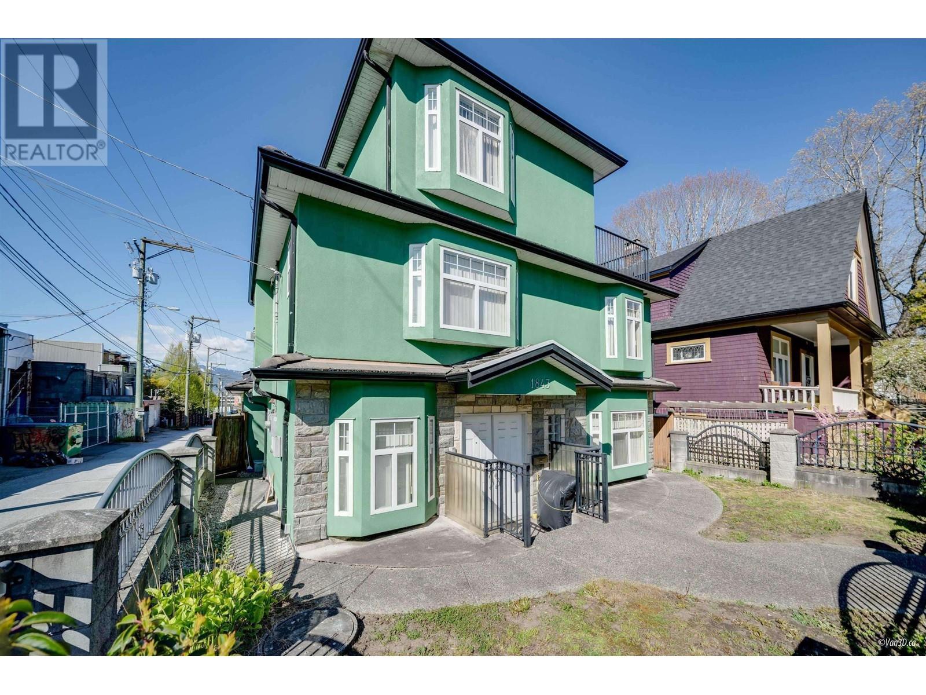118 Eastwood Road
Toronto, Ontario
Welcome to 118 Eastwood Road! This rare and versatile property offering a huge 30' x 234' lot, and featuring four separate, self-contained units, perfect for investors, multi-generational living, or those seeking lucrative rental income. One unit has two kitchens and two washroom, easily converted to two separate units, making a total of 5 self contained units if the buyer wanted to apply for approval. Each unit features its own private entrance, ensuring privacy and independence for all occupants. Bathed in natural light throughout, the home boasts thoughtfully designed interiors with spacious layouts and modern finishes. Whether you're looking to live in one unit and rent the others, or lease all five for maximum return, the flexible configuration supports a variety of lifestyle and investment strategies.Situated in a highly desirable Toronto neighbourhood, this property is close to transit, schools, shopping, and parks-making it attractive to both short-term and long-term tenants. The generous parking capacity is a rare find in the city, with ample space for residents and guests alike. Don't miss this unique chance to own a high-yield property with endless potential in one of Torontos most sought-after locations. (id:60626)
RE/MAX Jazz Inc.
6029 Kitimat Village Road
Kitimat, British Columbia
Great opportunity for developers to get into the growing market in beautiful Kitimat, B.C. This piece of land spans approximately 41 acres of gentle sloping land at the entrance of Kitimat overlooking the Douglas Channel. This property is one of the last few parcels of land available to develop either a subdivision or combination of commercial and residential structures that overlooks the vast ocean views. (id:60626)
RE/MAX Coast Mountains - Kitimat
905 Rivers Edge Dr
Nanoose Bay, British Columbia
Nestled in the prestigious enclave of Rivers Edge, Nanoose Bay, 905 Rivers Edge Drive epitomizes understated luxury on a sprawling 3-acre estate. This meticulously crafted property harmonizes natural beauty with refined living, offering a distinguished 3-bedroom, 3-bathroom main residence adorned with panoramic views of nature from every window. A standout feature of this estate is its detached carriage home, providing an additional bedroom and full bathroom and a versatile living space ideal for guests or personal retreats which sits above a well-appointed workshop that caters to creative pursuits or practical needs, enhancing the estate's appeal for both leisure, hobbyist or work. The grounds surrounding the estate are a masterpiece of landscaping, meticulously designed to complement the natural surroundings. Manicured lawns, hidden hand dub ponds, vibrant gardens, and mature trees create a serene ambiance that invites outdoor relaxation and al fresco entertaining. Beyond its tranquil setting, 905 Rivers Edge Drive offers unparalleled privacy and accessibility to trail systems just outside your fully fenced acreage, making it a rare find in Nanoose Bay's real estate market. Residents enjoy the perfect balance of seclusion and convenience, with local amenities, outdoor activities, and coastal charm just moments away. For those seeking a retreat that seamlessly blends sophistication with natural beauty, this estate represents an exceptional opportunity to indulge in West Coast living at its finest. Whether as a permanent residence or a cherished getaway, 905 Rivers Edge Drive promises a lifestyle of elegance and tranquility amidst one of Vancouver Island's most desirable communities. (id:60626)
RE/MAX Anchor Realty (Qu)
13762 Loyalist Parkway
Prince Edward County, Ontario
Welcome to a rare gem in the heart of Prince Edward County, a thriving, established cidery (Crimson Cider Company) nestled in a high-visibility tourist destination, where rustic charm meets modern luxury. The cidery boasts a modernized tasting room with a stamped concrete patio, firepit area, and ample parking for guests. A separate production building/workshop (approx 2000 sq ft) supports ongoing operations, while a large private driveway sets the home apart from the business for added privacy. The property showcases a beautifully maintained, sprawling ranch-style bungalow offering the perfect blend of rural tranquility and contemporary elegance. This gorgeous home is beautifully maintained. It features an open concept main floor layout with stunning upgrades, a walk-out basement, 3+2 bedrooms, 3 bathrooms, temperature controlled wine cellar closet, large deck with incredible views, and an attached 2 car garage. Enjoy breathtaking panoramic views of the picturesque countryside through large windows through every direction in the home. The property is approximately 23 acres with large driveway and good-sized parking area. Tons of property for potential vineyard, and gardens. There is even a spring fed pond on the property. This is more than a home, its a lifestyle and a business opportunity wrapped into one stunning package. (id:60626)
Real Broker Ontario Ltd.
13762 Loyalist Parkway
Prince Edward County, Ontario
Welcome to a rare gem in the heart of Prince Edward County, a thriving, established cidery (Crimson Cider Company) nestled in a high-visibility tourist destination, where rustic charm meets modern luxury. The cidery boasts a modernized tasting room with a stamped concrete patio, firepit area, and ample parking for guests. A separate production building/workshop supports ongoing operations, while a large private driveway sets the home apart from the business for added privacy. The property showcases a beautifully maintained, sprawling, ranch-style bungalow offering the perfect blend of rural tranquility and contemporary elegance. Step inside to discover 3+2 generously sized bdrms, ideal for family living or guest accommodations. The heart of the home is a chef's dream kitchen, adorned with quartz counters combined with convenient butcher block areas, a prep sink, built-in appliances including a 5-burner gas cooktop, a stylish backsplash, a lengthy breakfast bar, and an oversized walk-in pantry, all thoughtfully designed for seamless entertaining and culinary creativity. The kitchen flows effortlessly into the dining room, perfect for hosting memorable gatherings and overlooks the living room, providing a fabulous entertaining space. Enjoy breathtaking panoramic views of the picturesque countryside through large windows in every direction. The spacious primary bedroom offers a peaceful retreat with built-in cabinetry, a walk-in closet, and a spa-like ensuite complete with double sinks and a soaker tub. The sun-filled, finished walk-out basement features a vast rec room, games area, office, ample storage, a 3-piece bathroom, and a custom temperature-controlled wine closet. A convenient mudroom connects to the garage, adding everyday functionality. Tons of property for potential vineyard, and gardens. There is even a spring fed pond on the property. This is more than a home, its a lifestyle and a business opportunity wrapped into one stunning package. (id:60626)
Real Broker Ontario Ltd.
15032 70a Avenue
Surrey, British Columbia
Welcome to this spacious and thoughtfully designed 6bd, 4bth home in a desirable Surrey nbhd. Built in 1989, this 2story residence offers nearly 2,910 sqft of comfortable living space & its on one of the largest lots in the area, providing both privacy & rm to grow. Ideal for families or multi-generational living, this home features 2 prim. bdrms, 1 on the main flr & 1 upstairs, each complete with a private ensuite. Enjoy in-flr heating throughout & a high-efficiency on-demand hot water systm installed in Dec. 2022, ensuring year-round comfort & convenience. The interior offers gener. living and dining spaces, a grt ktn, and rm for everyone to spread out. Step outside to a spacious yard with a perfect setting for gdning, entertaining, or simply relaxing. Add. highlights incl. a double car garage & a prime location just minutes from an elementary School, a lovely nearby park, shopping, & everyday amenities. This home offers the space, layout, and location that make it a standout oppor. in the market. A must see (id:60626)
Coldwell Banker Executives Realty
8378 Wellington Road 22
Centre Wellington, Ontario
Rural Luxury with Multigenerational Potential. Welcome to your own slice of country paradise! This beautifully renovated 4+2 bedroom, 2+1-bathroom Carpet-Free bungalow sits on a 1.33-acre lot and offers over 2,370 sq ft on the main level, plus a full walkout basement with a separate 2-bedroom in-law suite perfect for multigenerational living or extended family. Every inch of this home has been thoughtfully updated with modern comforts and timeless charm, including: 2 stunning kitchens (renovated in 2018 & 2019) 3 updated bathrooms Major addition added in 2019. New flooring, paint, lighting, windows, and roof. Dual propane furnaces & A/C units, New septic system & propane BBQ hookups Partially finished walkout basement with egress window & rough-in bath. Enjoy endless sunsets from the oversized deck, soak in the hot tub (2020), or cool off in the outdoor pool while kids play and guests gather by the custom firepit. The home also features an oversized double garage and a separate almost 2,600 sq ft shop, perfect for hobbies, storage, or home-based business potential. Extensively landscaped with retaining walls, poured concrete walkways, fencing, and lush perennial gardens there's nothing left to do but move in and enjoy. Located just minutes from Guelph, Fergus, and Rockwood, this property offers the serenity of rural living without sacrificing convenience. Close to schools, parks, the community sports plex, Wildwinds Golf Course and just down the road from the local Cox Creek Winery. If you're looking for a turnkey countryside escape that checks all the boxes for space, style, and versatility this is the one! (id:60626)
Mv Real Estate Brokerage
16027 80 Avenue
Surrey, British Columbia
Impressive 5BR 2.5BTH Fleetwood residence. Boasting almost 3500 SQFT on an 18000+ SQFT gated lot, this palatial home is a harmonious blend of classic charm w/ modern amenities. The main floor showcases a variety of living spaces w/ elegant features: rich hardwood floors, arched windows, crown moulding & striking fireplaces. The spacious kitchen is equipped w/ ample storage, stainless steel appliances & crisp stone counters. The expansive backyard is a serene oasis offering a massive wooden patio overlooking flowering trees & vegetable gardens. A grand staircase leads to generous, naturally well-lit bedrooms w/ a beautifully appointed, private primary suite. Ideally located steps from Walnut Road Elementary, Fleetwood Park Secondary, Fresh St Market, Fraser Hwy & a future skytrain station. (id:60626)
Exp Realty Of Canada Inc.
525 Mohawk Road E
Hamilton, Ontario
Prime Investment Opportunity! This corner plaza offers everything an investor could dream of: a thriving location, consistent income, and future growth potential. Nestled at a high-traffic intersection, the property enjoys unbeatable visibility and access, attracting a steady flow of customers to its businesses. All four units are fully rented, occupied by reliable, long-term tenants under active leases, ensuring hassle-free, income-producing ownership from day one. Additionally, the on-site billboard provides a diversified income stream, boosting overall earnings. With modern amenities, ample parking, and convenient access for tenants and patrons, this plaza is set up for long-term success. Boasting a gross annual income of $151,778.40, it’s a turnkey investment offering excellent returns and low risk. Ideal for savvy investors looking to expand their portfolio or secure a stable, high-performing property in a thriving area, this is a rare opportunity you don’t want to miss! (id:60626)
RE/MAX Escarpment Golfi Realty Inc.
789 Murray Street
Wallaceburg, Ontario
POWER OF SALE. GAS STATION (WITH CONVENIENCE STORE) THIS SITE IS LOCATED AT THE GATEWAY INTO WALLACEBURG CAPTURING TRAFFIC BETWEEN WALLACEBURG AND THE TOWN OF CHATHAM. THE PROPERTY WAS UPGRADED IN 2019 INCLUDING NEW FIBERGLASS TANKS AND LINES. ELECTRIC SERVICE IS BELIEVED TO BE 200 AMPS/240 VOLTS AND THE C-STORE IS APPROX 1,356 SF. THIS PROPERTY IS BEING SOLD UNDER POWER OF SALE AND THE SELLER IS PREPARED TO OFFER VTB FINANCING TO QUALIFIED PURCHASERS. THIS IS AN ""AS IS"" SALE AND PURCHASER TO SATISFY ITSELF AS TO CONDITION AND CHARACTERISTICS OF THE PROPERTY. MEASUREMENTS BASED ON GEOWAREHOUSE. ALTHOUGH LISTED AS A SALE OF A BUSINESS THIS IS A BUSINESS OPPORTUNITY ONLY. THERE IS NO ACTIVE BUSINESS BEING CARRIED OUT AND THIS POWER OF SALE IS THE SALE OF LAND, BUILDING AND EQUIPMENT ONLY. NO FINANCIAL INFORMATION IS AVAILABLE. (id:60626)
Royal LePage Peifer Realty Brokerage
7420 Thornton Hts
Sooke, British Columbia
Embrace the coast at this stunning five-bed, three-bath home in scenic Sooke. Built in 2018, this west-facing residence showcases breathtaking ocean views, sunsets, and frequent visits from local wildlife from most rooms, as well as multiple balconies and patios. Inside, the open-concept layout features sleek finishes, large windows that flood the home with natural light, and a kitchen equipped with stainless steel appliances and ample cabinet and pantry storage. The primary bedroom offers a private retreat with ocean views, an ensuite bathroom, and walk-in closet. Four additional bedrooms, all located below along with an expansive covered walkout patio, provide comfort and flexibility for family or guests. Outside, protected by privacy fencing and mature growth, a stone path meanders from the double-attached garage and kitchen-side BBQ enclave, past the picturesque fenced garden, to the spectacular ocean-view hot tub. Contact us today to book your private viewing. (id:60626)
Sotheby's International Realty Canada
1843 E 22nd Avenue
Vancouver, British Columbia
Why settle for a half duplex or townhome when you can own a **Stunning 1,622 square ft DETACHED HOUSE* with built-in mortgage helpers? This 5-bedroom, 5-bathroom gem offers luxurious living with in-floor radiant heat, a double garage, and a spectacular 20x8 rooftop deck boasting breathtaking north views. The ground level includes two income-generating suites: a 1-bedroom suite and a bachelor suite. The main level features a bright living room with a cozy gas fireplace and mountain views, a modern kitchen with granite countertops and stainless steel appliances, a primary bedroom with a 3-piece ensuite, and a spacious den with a large walk-in closet. The top floor offers two additional bedrooms, a 4-piece bathroom, two skylights, and access to the roof deck with panoramic mountain views. (id:60626)
Sutton Group-West Coast Realty

