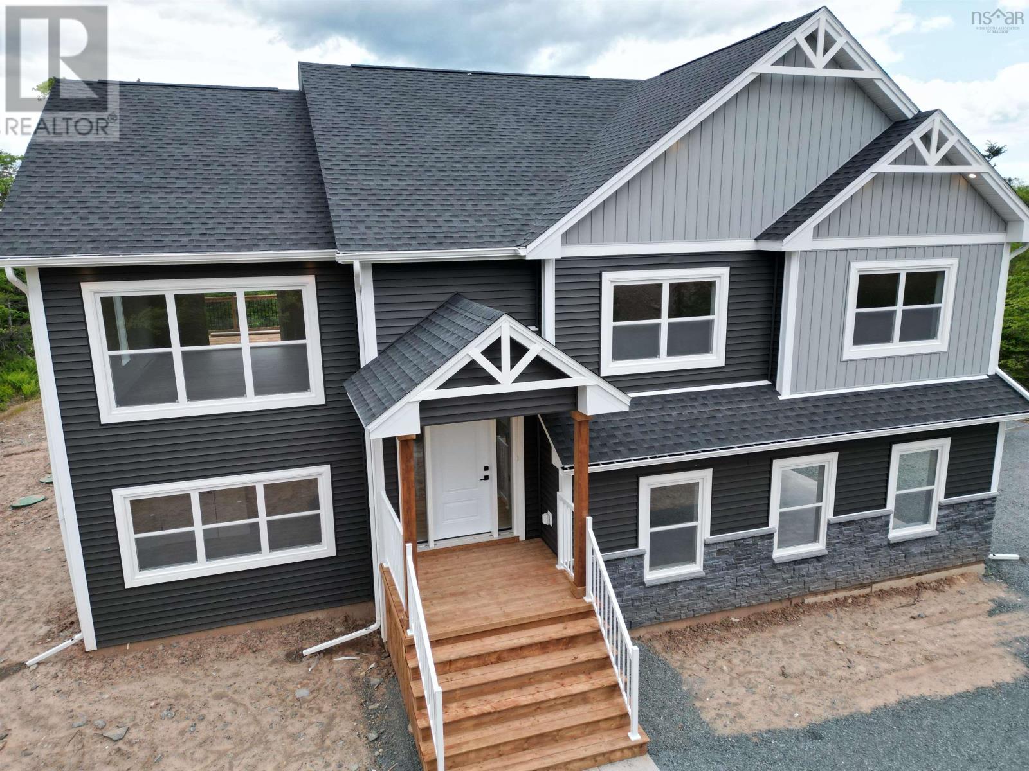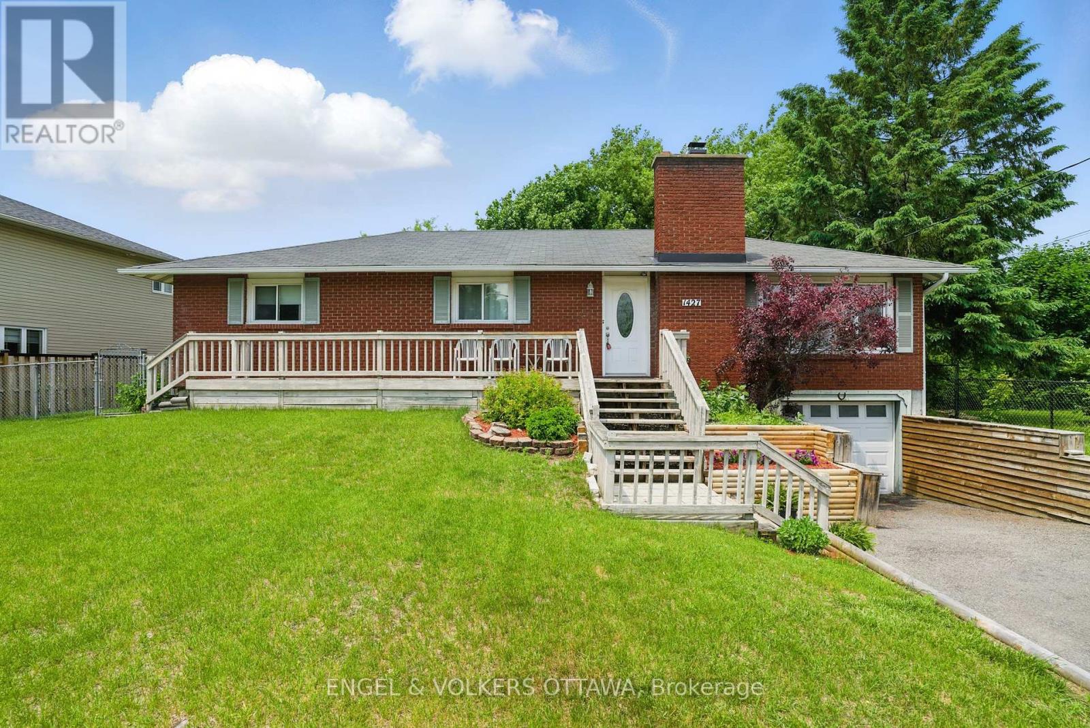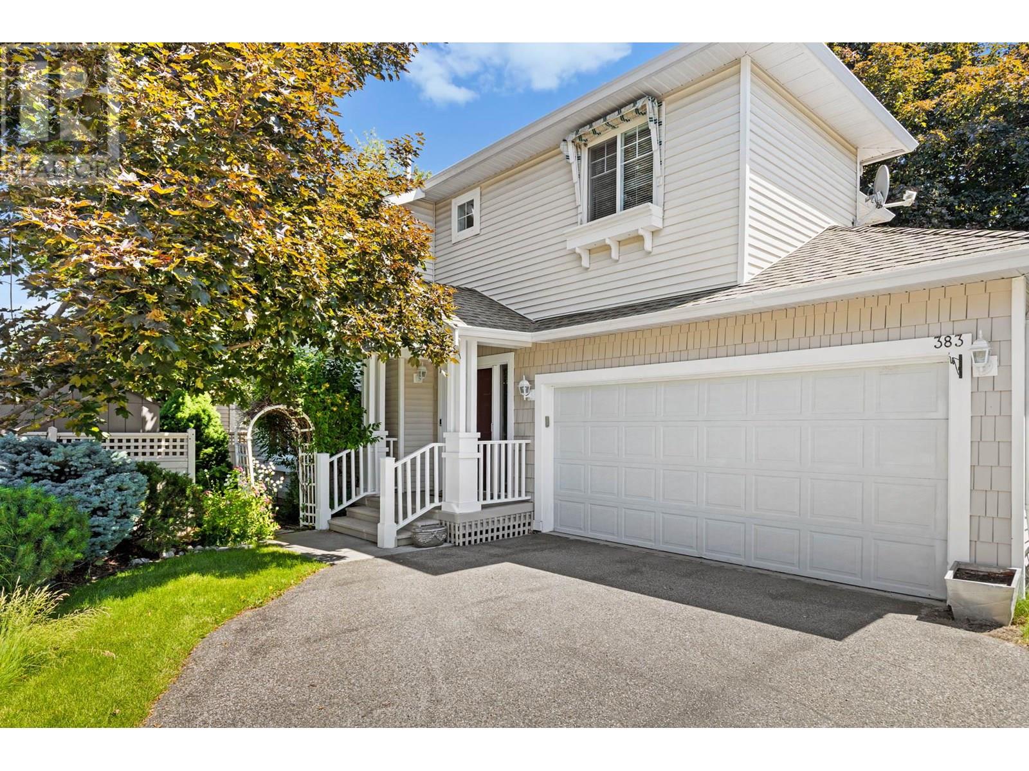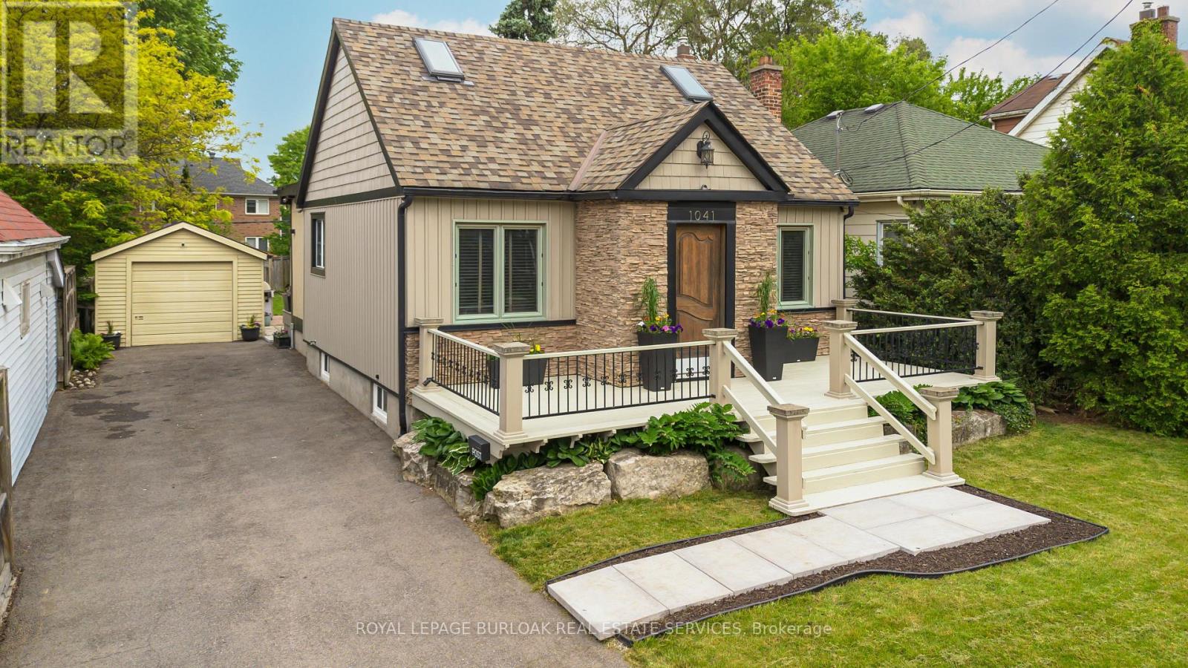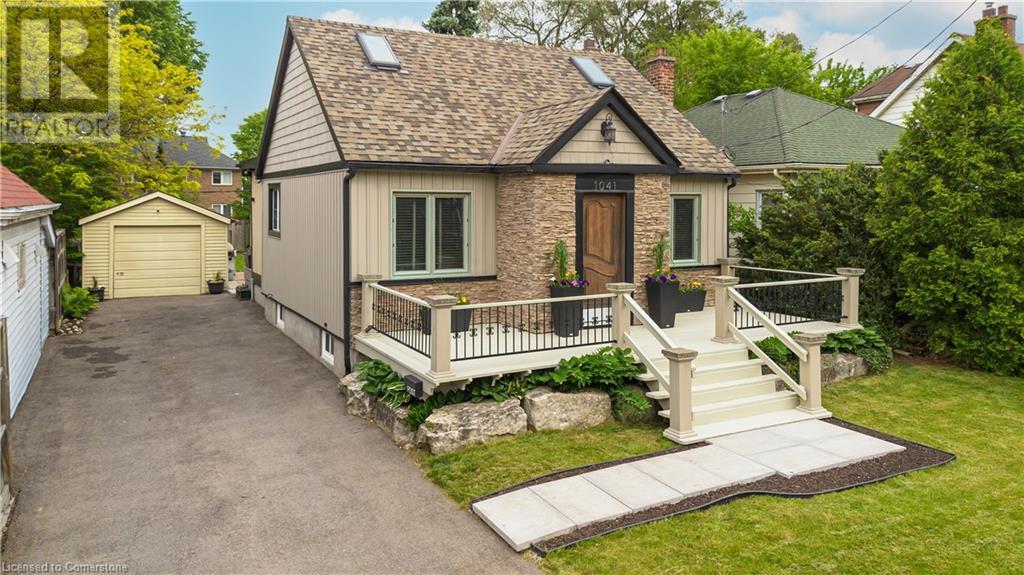Lot 923 34 Rockrose Lane
Fall River, Nova Scotia
Model Home - Marchand Homes - The "Beckett". This beautiful split-entry home will include 3 bedrooms, 3 bathrooms, and an ideal open concept main living area. Key features are heat pump technology, a white shaker style kitchen with Quartz countertops, 12 mil laminate throughout, engineered flooring system, 40-year LLT shingles, a 10-year Atlantic Home Warranty and list goes on and on! (id:60626)
Sutton Group Professional Realty
1427 Rosebella Avenue
Ottawa, Ontario
Welcome to this spacious bungalow in the highly sought-after Blossom Park neighborhood! Step into a cozy living room with a charming wood-burning fireplace, seamlessly flowing into the beautifully updated kitchen (2023), featuring a large granite island, sleek granite countertops, and ample cabinetry. Perfect for entertaining, the kitchen opens into the dining room, creating an inviting space for gatherings. The main level boasts two generous bedrooms, plus a primary bedroom with a walk-in closet and a newly renovated ensuite (2023). The main bathroom has also been fully updated (2023) for modern comfort. A convenient main-level laundry room adds to the ease of living. The versatile basement, with brand new carpet (2025), offers endless possibilities, use it as a family room, home office, or entertainment space with its built-in bar. Updated basement windows (2024) add brightness. Outside oasis, enjoy a massive and partially hedged yard with new fencing (2024), a deck, a storage shed, and plenty of privacy. Perfectly located near the airport, the upcoming Hard Rock Casino & Hotel, EY Convention Centre, public transit, top-rated schools, restaurants, shopping, and more. Don't miss this incredible opportunity to call this home your own! (id:60626)
Engel & Volkers Ottawa
71 Mandarin Crescent N
Brampton, Ontario
Charming 3-Bedroom Semi-Detached Home Backing Onto Ravine - Legal Basement Permit S 7-Car Parking! Welcome to this beautiful 3-bedroom, 3-bathroom semi-detached home nestled in a quiet neighbourhood and backing onto the scenic Massey Park ravine. Situated on a slightly pie-shaped lot, this home offers a generous, fully fenced backyard - perfect for family fun, entertaining, or simply relaxing in your private oasis. There's plenty of space for kids to run around and for summer barbecues with friends and family! Step inside to find warm honey oak hardwood floors throughout, elegant crown moulding, and pot lights that brighten the open-concept living and dining area. The spacious kitchen features ceramic flooring, a bright eat-in space, and a walkout to the backyard and garden. Upstairs, the large primary bedroom is a true retreat - complete with a custom-built walk-in closet, a cosy sitting area, and an updated bath featuring a relaxing soaker tub. The finished basement provides additional living space, including a gas fireplace, a 3-piece bathroom, and laundry - ideal for a family room, guest suite, or home office. Bonus Features Include: 1. Legal City Permit in place for a Second Basement Unit, 2. Side Entrance already in place for a future basement apartment, 3. Parking for up to 7 vehicles is a rare and valuable feature 4. Current Tenant moving out in 45 days, giving you full flexibility. This well-maintained home offers ravine views, a spacious lot, and investment potential with basement income possibilities. Don't miss your chance to own in one of the area's most family-friendly and nature-rich communities! (Few Pictures are virtually staged) (id:60626)
Royal LePage Signature Realty
2075 Ralph Road
Powell River, British Columbia
This sprawling 5-acre property boasts a 2,400 sq. ft home, an outbuilding featuring a sauna and recreational room, multiple shops/sheds and a fantastic greenhouse! The main home consists of 2 beds, 2 baths, an airy loft den, a large annex for storage and a canning room! The lower floor features the 2 bedrooms (one of which has a very spacious walk-in closet) and one bathroom whilst upstairs you'll find the open plan living area, kitchen and dining space, all the natural light you could need with 9 skylights! If you're looking for your own peaceful sanctuary, with plenty of beautiful outdoor space that's a mix of forest and well-maintained gardens, this is the home for you! (id:60626)
Royal LePage Powell River
585 Silvergrove Drive Nw
Calgary, Alberta
Welcome to a home that effortlessly blends comfort, functionality, and fabulous indoor-outdoor living in the heart of Silver Springs. This beautifully updated two-storey home is nestled on a quiet street in one of Calgary’s most beloved family communities, offering both timeless charm and thoughtful modern touches throughout. Step inside to a bright and airy main level where vaulted ceilings and expansive windows flood the space with natural light. The living room is anchored by a cozy wood-burning fireplace and feature wall, creating a warm and welcoming vibe perfect for both relaxed evenings and lively gatherings. The adjacent dining area easily accommodates large dinner parties, while the kitchen is designed to impress — featuring quartz countertops, soft-close cabinetry with undercabinet lighting, a moveable island with added storage, and sleek stainless steel appliances. Just off the kitchen, garden doors lead to a gorgeous deck overlooking a sunny, fully landscaped yard — your own private sanctuary for entertaining or everyday enjoyment.Practicality meets style in the rear mudroom/laundry area, offering built-in hooks, a bench, and access to the double attached heated garage with extra ceiling height ideal for a potential car lift. A powder room near the front entry completes the main floor layout. Upstairs, the home offers three well-appointed bedrooms and a refreshed family bathroom. The spacious primary retreat features a beautifully renovated ensuite with a glass shower. On the lower level, you’ll find a cozy recreation room with a second fireplace, a built-in wet bar, and an ideal flex space with an electric fireplace — perfect for a home office, gym, or playroom. Outside, the backyard is a dream come true. A large pergola-covered patio with room for seating, a BBQ area, and a private hot tub invites you to unwind year-round. The grassy area is perfect for kids and pets, with a custom play structure and swing set ready to enjoy. Raised garden beds, an ir rigation system, and thoughtful landscaping round out this exceptional outdoor space. Additional features include central air conditioning, central vacuum, a newer roof, windows, and furnace (with a brand-new motor), as well as updated paint, lighting, and flooring. Walking distance to schools such as Silver Springs School (French Immersion) and W.O. Mitchell (Spanish Bilingual), parks, shops, and the Botanical Gardens along with several other great off-leash parks, and just minutes to the river pathways and Crowfoot Centre. Additionally Silver Springs was named the 2022 community of the year! This home checks all the boxes — and then some. Don’t miss your chance to see it for yourself! (id:60626)
RE/MAX First
20 Haystead Ridge
Bedford, Nova Scotia
Welcome to 20 Haystead Ridge A stunning family home nestled on a quiet, family-friendly cul-de-sac in the sought-after Ravines of Bedford South, this beautifully maintained home offers the perfect blend of style, comfort, and functionality. Step into the bright, open-concept main level featuring gleaming hardwood floors, a modern kitchen with center island and quartz countertops, spacious dining area, and a renovated 2-piece powder room. Just half a level up, you'll find a striking family room with soaring vaulted ceilings and large windows that flood the space with natural lightperfect for relaxing or hosting guests. Upstairs, the primary bedroom is privately located at the rear of the home and boasts a generous walk-in closet and a luxurious ensuite with separate Jacuzzi tub and shower. Two additional well-sized bedrooms, a full 4-piece bath, and a dedicated laundry area complete the upper level. The fully finished basement offers even more living space, including a fourth bedroom, a full bath, and a large recreation roomideal for teens, guests, or a home office. Outside, enjoy the two-tiered rear deck overlooking a spacious backyardperfect for kids, pets, or summer gatherings. This home is move-in ready and shows beautifully. Don't miss your chance to call 20 Haystead Ridge home! (id:60626)
Royal LePage Atlantic
224 Pursuit Terrace
Ottawa, Ontario
Welcome to this bright and spacious home in Richmond, where move-in-ready perfection meets stylish upgrades and thoughtful design. Located in a quiet, family-friendly neighbourhood, this stunning Caivan II model offers approximately 2,678 sq. ft. of beautifully finished living space. Step inside to a generous open-concept layout featuring a formal dining room with rich hardwood flooring and an elegant, sun-filled living room with a cozy fireplace, perfect for entertaining or relaxing. The gourmet eat-in kitchen is a chef's dream, showcasing quartz countertops, a statement island, and high-end finishes throughout. Upstairs, the expansive primary suite includes a walk-in closet and a luxurious ensuite bathroom. Three additional spacious bedrooms and a full bath complete the upper level. The fully finished lower level offers a large recreational space, laundry area, and plenty of storage designed with functionality in mind. Enjoy the landscaped backyard and create your own private outdoor retreat. Ideally situated near parks, walking paths, schools, such as St.Phillips, and amenities, this home offers the perfect blend of comfort, community, and convenience. Richmond is a thriving, family-oriented community with a small-town feel and a short commute to downtown Ottawa ideal for those seeking a peaceful lifestyle without sacrificing accessibility. You don't want to miss out! 24-hour irrevocable on all offers. (id:60626)
Exp Realty
1 Sands Street
Rochon Sands, Alberta
This is a true beauty—and a rare opportunity for ownership on the shoreline of Rochon Sands. Custom-built and thoughtfully designed, this home is the perfect blend of clean architectural lines, elevated simplicity, and functional lakefront living. Every element has been considered with care, creating a space that feels calm, open, and unforgettable. Step inside to a spacious front entry that welcomes you with ease—ideal for greeting friends and family who will undoubtedly want to visit. The main floor features a stunning window package that fills the space with natural light and offers breathtaking views of the lake and surrounding community. Thoughtful touches keep the design simple, modern, and refined. The kitchen is a true showpiece, offering a large central island, exceptional storage through custom cabinetry, and an eat-in layout that flows beautifully into the living and dining areas. Whether you’re enjoying quiet mornings or lively conversation, the open-concept layout ensures that both connection and views are always part of the experience. A gas stove adds a cozy, ambient touch through the colder months, while central air conditioning keeps things cool and comfortable all summer long. The primary suite is a spacious retreat with room for your full bedroom set and personal touches. Just steps away, you’ll find an oversized walk-in closet offering ample storage for every season, along with a well-appointed 4-piece bath and main-floor laundry for added convenience. An additional 2-piece powder room serves guests, while the large rear entry/flex space is perfect for lake gear, freezer storage, or even a future mudroom setup.Upstairs, you’ll find two generously sized bedrooms and a full bathroom, giving you the flexibility to host guests, work from home, or spread out in comfort. Outside, you’re surrounded by multiple patio options, each thoughtfully placed for sun, shade, or protection from the breeze. The landscaping is beautifully established with rooted pe rennials that add natural charm throughout the seasons. The heated triple garage is a standout feature, offering two overhead-door bays and a third space currently used as a hot tub lounge or storage area—ideal for year-round lake living. And when you're ready to hit the water? Enjoy marina views from your own yard, and take advantage of the unique ability to place a private pier directly out front—making lake access seamless and effortless. With a newly drilled well, central air conditioning, full pavement access, and a welcoming, tight-knit community full of walking trails, public events, and even the beloved “Snak Shack,” this property offers lake life at its very best. A rare offering, a timeless design, and a lifestyle that truly delivers. (id:60626)
RE/MAX 1st Choice Realty
91 Red Sky Crescent Ne
Calgary, Alberta
Welcome to this stunning custom-built masterpiece in the highly sought-after Redstone neighborhood, featuring 3,593 sq. ft. of beautifully finished living space. No expense has been spared in the design, showcasing a neutral color palette that highlights the home's elegance and the abundance of natural light. As you step into the foyer, you'll immediately appreciate the spacious layout. The main floor includes a versatile flex room, a generous living room with a striking gas fireplace and large windows, and a chef's dream kitchen equipped with an island, ceiling-height cabinets, quartz countertops, and stainless steel appliances, along with a pantry and a separate spice kitchen. The main floor also boasts a spacious dining area that opens to an outdoor deck with a gazebo, as well as a convenient 3-piece powder room. Upstairs, you'll find a large bonus room along with four bedrooms, two of which feature their own ensuite bathrooms. The primary suite includes a luxurious 5-piece ensuite and a spacious walk-in closet. The second floor also offers a laundry room and a shared 4-piece bathroom. The fully finished basement, accessible through a separate entrance, includes a self-contained 1-bedroom unit with a kitchenette, a 4-piece bath, and a spacious living area, and separate laundry facility, completed with municipal approval and permits. With numerous upgrades throughout, including high-end flooring and lighting and even central air conditioning for the hot summers, this home truly exemplifies quality and style. Don't miss your chance to experience this exceptional property! Call today to view!! (id:60626)
Century 21 Bravo Realty
665 Cook Road Unit# 383
Kelowna, British Columbia
This is a fantastic detached home for sale in the highly sought-after Somerville Corner, nestled in a quiet cul-de-sac within the desirable Lower Mission area. This property offers a serene living experience in a lovely, quiet neighborhood. This home boasts three spacious bedrooms and two full bathrooms on the upper floor. The main floor features a comfortable living room, dining room, kitchen, family room, a convenient half bathroom, and a laundry area. One of the highlights of this property is its private, fenced backyard, offering ample greenspace perfect for children, pets, or simply relaxing on warm summer days. The backyard provides plenty of room for activities and enjoyment. Recent upgrades to the home include fresh paint throughout, an air conditioning unit replaced in 2022, a hot water tank replaced in 2021, and new carpet installed within the last few years. The property also includes a two-car garage. Somerville Corner is a pet and family-friendly community that features its own park and playground. Residents can also enjoy easy access to the Mission Greenway, walking and biking trails, the beach, and the H2O Adventure + Fitness Centre. The development also benefits from low strata fees. All measurements for the property have been taken from iGUIDE. (id:60626)
RE/MAX Kelowna
1041 Plains View Avenue
Burlington, Ontario
Ready to upgrade your lifestyle? Welcome to West Aldershot, where charm meets modern convenience in one of Burlingtons most sought-after pockets. Perfect for young professionals or first-time buyers looking to put down roots, this stylish detached home offers 1,627 sq ft of finished living space on a spacious 40 x 120 pool-sized lotplenty of room for future plans. Step into serious curb appeal with a warm wood front porch, solid cherry door, and parking for 5 (yes, 5!) cars, plus a detached garage. Inside, youll love the bright and cozy living room, complete with a fireplace and smart remote blinds. The designer kitchen is a total showstopperquartz counters, white cabinetry, gas range, farmhouse sink, and stainless steel appliances. Its made for cooking and entertaining. The main floor features a sleek renovated 4-piece bath (heated floors = major bonus), plus a flexible room that works as a bedroom, gym, or office. Upstairs? A dreamy primary retreat with 4 skylights, hardwood floors, an electric fireplace, and a private 3-piece ensuite with heated floors. Need extra space? The finished basement has a third bedroom and office, perfect for guests or working from home. Step outside into a private backyard oasis with a hot tub, composite decking, patio space, and tons of green space for your pup or summer hangouts. Walkable to Royal Botanical Gardens, trails, parks, and the lake. Minutes to GO Station, shops, restaurants, and the highway for easy commuting. Big-ticket updates include: roof (2021), skylights (2020), spray foam insulation, hot tub pump (2024), and more smart-home features like remote-controlled fireplaces and blinds. If youve been looking for that perfect mix of style, comfort, and locationthis is it. Come see why Aldershot is Burlingtons best-kept secret. (id:60626)
Royal LePage Burloak Real Estate Services
1041 Plains View Avenue
Burlington, Ontario
Ready to upgrade your lifestyle? Welcome to West Aldershot, where charm meets modern convenience in one of Burlington’s most sought-after pockets. Perfect for young professionals or first-time buyers looking to put down roots, this stylish detached home offers 1,627 sq ft of finished living space on a spacious 40’ x 120’ pool-sized lot—plenty of room for future plans. Step into serious curb appeal with a warm wood front porch, solid cherry door, and parking for 5 (yes, 5!) cars, plus a detached garage. Inside, you’ll love the bright and cozy living room, complete with a fireplace and smart remote blinds. The designer kitchen is a total showstopper—quartz counters, white cabinetry, gas range, farmhouse sink, and stainless steel appliances. It’s made for cooking and entertaining. The main floor features a sleek renovated 4-piece bath (heated floors = major bonus), plus a flexible room that works as a bedroom, gym, or office. Upstairs? A dreamy primary retreat with 4 skylights, hardwood floors, an electric fireplace, and a private 3-piece ensuite with heated floors. Need extra space? The finished basement has a third bedroom and office, perfect for guests or working from home. Step outside into a private backyard oasis with a hot tub, composite decking, patio space, and tons of green space for your pup or summer hangouts. Walkable to Royal Botanical Gardens, trails, parks, and the lake. Minutes to GO Station, shops, restaurants, and the highway for easy commuting. Big-ticket updates include: roof (2021), skylights (2020), spray foam insulation, hot tub pump (2024), and more smart-home features like remote-controlled fireplaces and blinds. If you’ve been looking for that perfect mix of style, comfort, and location—this is it. Come see why Aldershot is Burlington’s best-kept secret. (id:60626)
Royal LePage Burloak Real Estate Services

