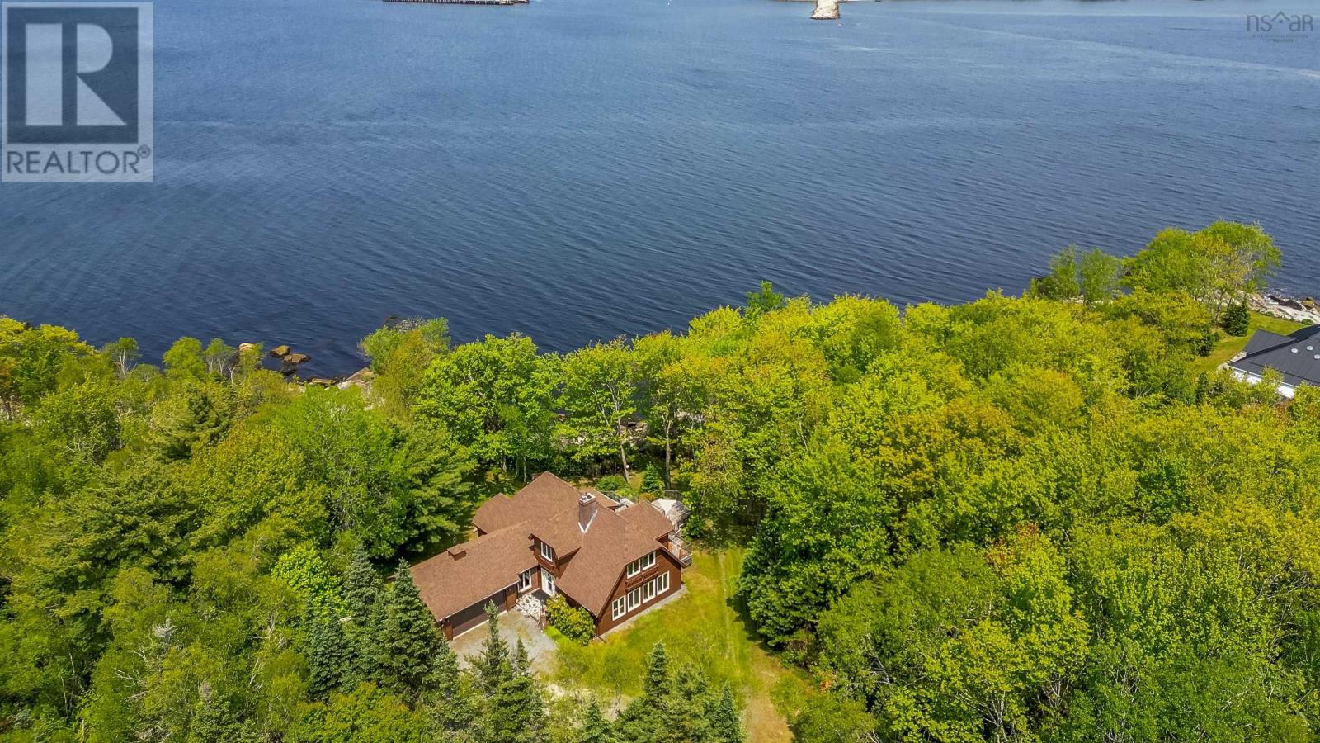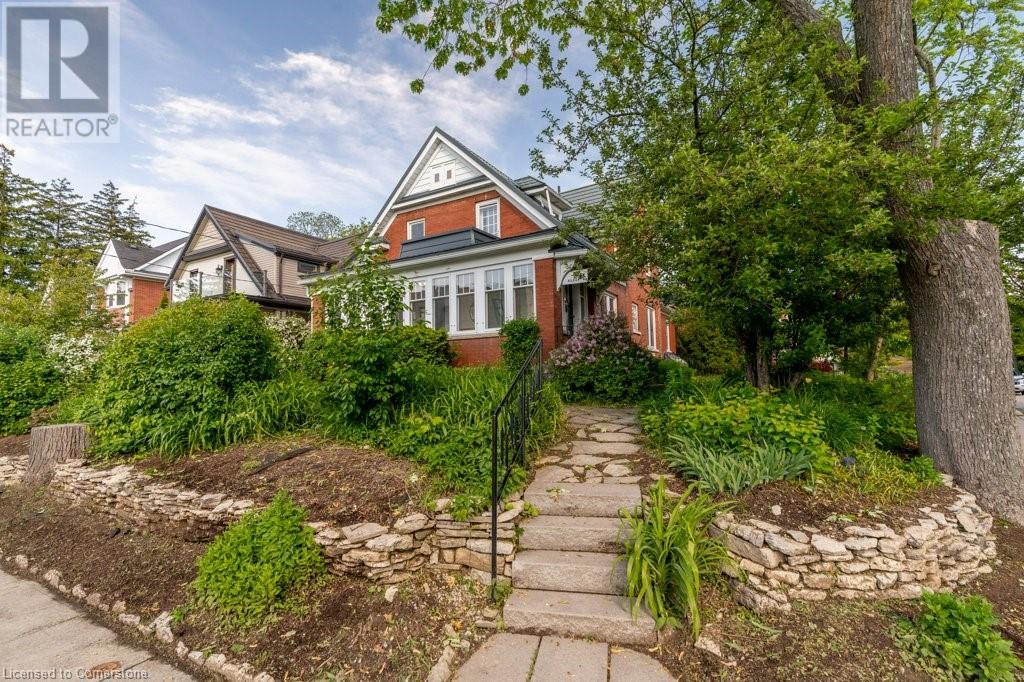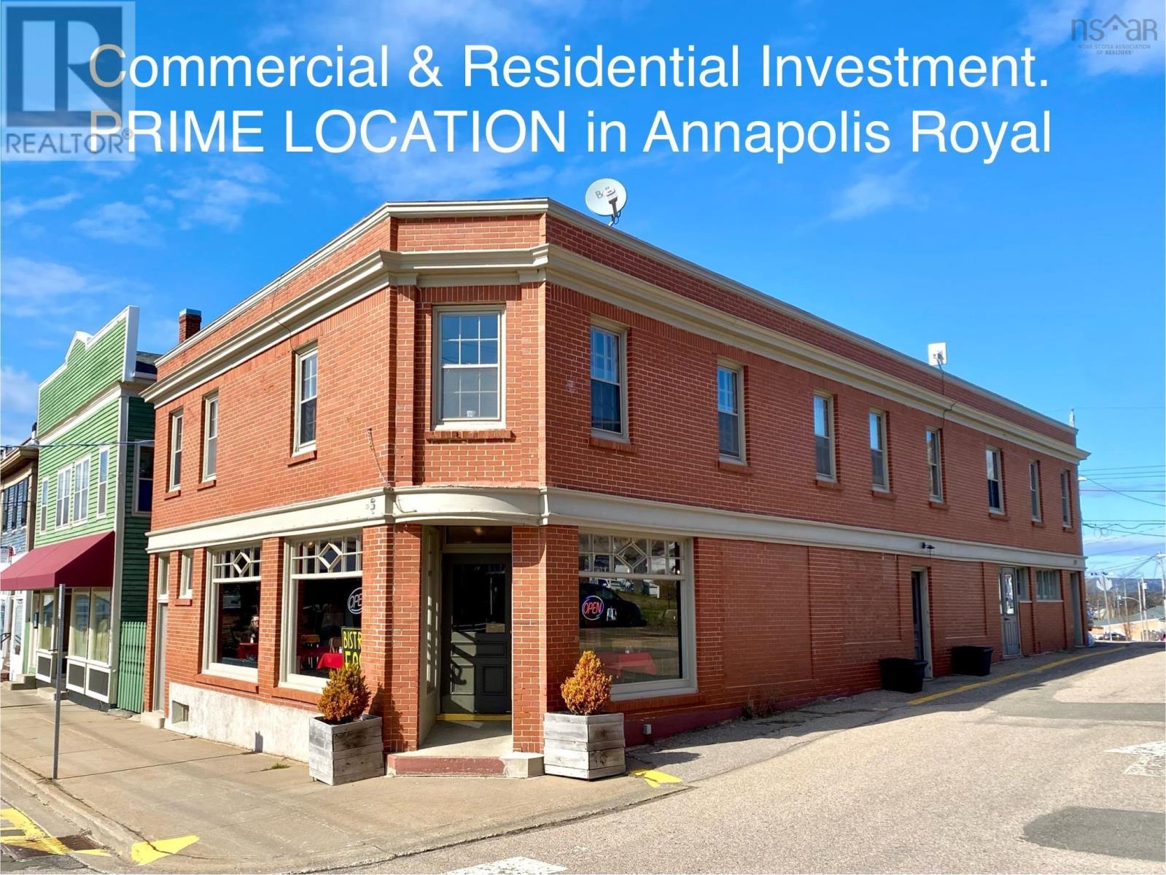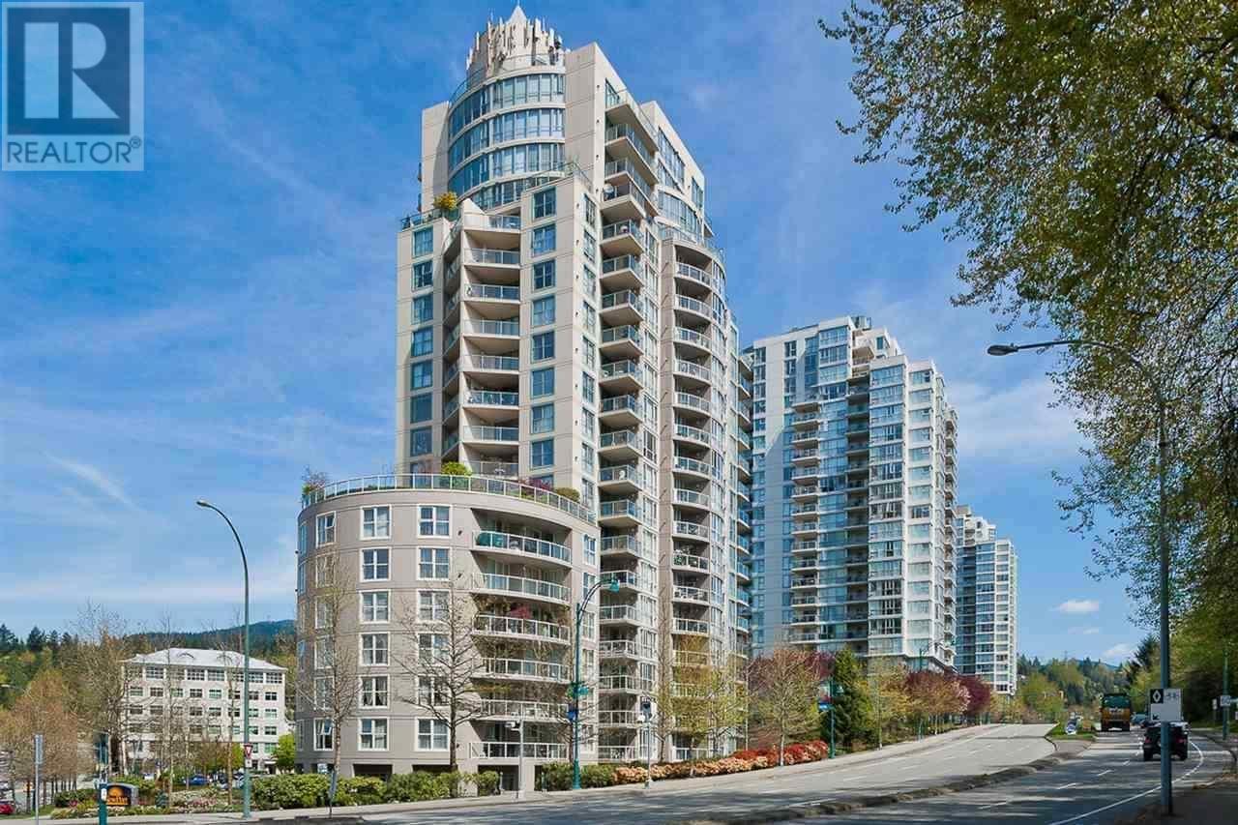1116 Old Hedley Road
Princeton, British Columbia
Discover this cozy three-bedroom + office, three-bathroom rancher-style home nestled on just under 2 acres of sunny, south-facing land. Enjoy year-round sunshine and breathtaking panoramic views of Similkameen Valley and the surrounding mountains from this picturesque property. Inside, you'll find a spacious open-concept layout featuring a jacuzzi tub, and beautiful hardwood floors throughout. The sunk-in living room creates a cozy yet modern atmosphere, complete with elegant French doors that open onto the front deck—perfect for relaxing or entertaining while taking in the scenic vistas. The home offers a convenient attached garage, along with a detached shop that provides ample space for parking, a workshop, or a hobby area + a covered RV parking area. Located less than 10 minutes from the charming town of Princeton, this property combines rural tranquility with easy access to amenities. Whether you're seeking a peaceful retreat, a place to work on projects, or a family home with abundant outdoor space, this rancher is a wonderful opportunity. (id:60626)
Canada Flex Realty Group
416 3098 Guildford Way
Coquitlam, British Columbia
Welcome to Marlborough House! This bright top-floor 2BR/2BA condo (1,200+ sq ft) features a renovated kitchen, updated baths, and floor-to-ceiling windows. Enjoy morning coffee on two courtyard-facing decks in this 55+ community (only 1 resident needs to be 55+). Resort-style living includes: Pool & hot tub | Games room | Social events. Plus 2 underground parking spots + storage locker. Perfect for active adults seeking luxury and community. (id:60626)
Exp Realty
3211a 25 Street Sw
Calgary, Alberta
For more information, please click the "More Information" button. Builders, developers, new home buyers! This is a great opportunity on a 37.5 ' by 125' lot that has zoning approved for subdivision. Final subdivision to be approved prior to closing. Area is protected by restrictive covenant - Historic Single Family. There is a number of preliminary designs that can be quickly incorporated or modified for DP application. New custom build is also possible or bring your own builder. The home on lot currently will be moved by the seller at the sellers expense prior to possession. Endless opportunities! Photos are rendering examples of a potential build. (id:60626)
Easy List Realty
12798 Lake Hill Drive Unit# 73
Lake Country, British Columbia
lately maintained home offers a rare combination of elegance, functionality, and thoughtful upgrades that elevate everyday living. The spacious three-bedroom plus den/flex space layout provides versatility, whether you need a home office, creative studio, workout room, or quiet retreat. The bright, open-concept main floor is designed for both upscale entertaining and relaxed comfort, with a chef-inspired kitchen featuring quartz countertops, stainless steel appliances, and generous storage. Expansive windows flood each room with natural light and showcase peaceful views of the surrounding hills. Upstairs, the generous primary suite includes a walk-in closet with custom built-ins and a spa-like ensuite, and all bedroom closets are upgraded with custom organizers to maximize convenience. Step outside to a fully fenced private yard with lush grass and a cozy patio, ideal for pets, kids, or a quiet morning coffee. Additional highlights include a heated double garage, full driveway parking, and a pet-friendly strata that welcomes cats and dogs of any size or breed with minimal restrictions. Surrounded by scenic trails, lakes, beaches, and parks including the Okanagan Rail Trail, and just minutes from schools, shopping, dining, and daily essentials, this townhome delivers the ultimate Lake Country lifestyle with comfort, style, and practicality in every detail. (id:60626)
Macdonald Realty
65 Shore Road
Mount Pleasant, Nova Scotia
Escape to your own private retreat with this stunning 5.9 acre property boasting 143 feet of bold, rocky oceanfront and enjoy all the natural beauty this property offers. The gentle slope to the water provides easy access, perfect for aquatic activities. A long driveway leads to this charming 3 bedroom, 2 bathroom home surrounded by mature fruit trees such as apple, cherry, Asian pear, plum, and nectarine, as well as Japanese cherry blossom and maple trees. The property also features fenced gardens, old stone walls, cleared areas of land, and a cozy fire pit for outdoor gatherings. Inside, the main areas of the home are filled with natural light from floor-to-ceiling windows, enhancing the open-concept living and dining areas with cathedral ceilings and a secondary spiral staircase that provides even more character to the home. The loft overlooking the living room is ideal for an office or inspiring art studio. The kitchen features patio doors that open onto a multi-level deck with breathtaking water views. The main-level primary bedroom is a dream, with two closets, a spacious walk-in closet, and an extra sink for added convenience. The main level also includes a laundry room and bathroom with an extra-deep jet tub. The partially finished basement offers additional space including a theatre room, a walk-out entrance, recreation room with sink, cold room, and a single-car garage or workshop. An attached double car garage with a loft provides convenient access and storage. Comfort is guaranteed year-round with electric baseboard heating, ductless heat pump, a propane fireplace in both the living room and family room, and a large Blaze King wood stove. The generator with Generlink and FibreOp Internet are also beneficial. Conveniently located near the hospital and in walking distance to the town amenities of Liverpool and is only 1.5 hours to Halifax. Furnishings and multi-use tractor to be included. (id:60626)
Engel & Volkers (Liverpool)
12 Gulliver Crescent
Brampton, Ontario
Move-in Ready Duplex in the Heart of Northgate Brampton. Main Floor has Living Room Dining Room Combination, 3 Bedrooms and a Family Room with a Gas Fireplace Facing the Backyard! 4 Piece Bathroom, Large Kitchen with Washer and Dryer. Lower Unit is Completely Separate, it includes 2 Bedrooms, Large Kitchen and Great Room with Wood Fireplace. Good Sized Backyard with a Deck, Deck at the Front of the House and Patio at the Side. Great Home with Income Potential or Multi-Generational Living. Furnance 2024, Upstairs Carpet 2021, Bsmt Washer/Dryer 2024. (id:60626)
Royal LePage Real Estate Associates
1163 Kohler Road
Cayuga, Ontario
Truly Stunning, Custom Built 3 bedroom, 2 bathroom Bungalow situated on desirable 122’ x 170’ lot with calming country views in the quiet Hamlet of Kohler. Great curb appeal with stone & complimenting stucco exterior, oversized concrete driveway, attached double garage, & covered back wrap around porch. The flowing interior layout includes 1750 sq ft of exquisitely finished living space highlighted by 9 ft ceilings throughout, gourmet kitchen with custom cabinetry, family room with fireplace & coffered ceilings, formal dining area, 3 spacious bedrooms including primary suite with 3 pc ensuite, & walk in closet, desired main floor laundry, 4 pc primary bathroom, & welcoming foyer. The unfinished lower level features roughed in bathrooms, tile flooring, & a clean slate for you to finish to your liking & add to the overall living space. Highlights include gorgeous hardwood flooring & tile flooring throughout, custom tile showers & bathrooms, upgraded trim, casing, & millwork, lighting, fixtures, & more. Conveniently located close to Cayuga amenities, Lake Erie, & Grand River. Relaxing commute to Hamilton, 403, & QEW. Cannot be replicated at this price! Shows Incredibly well! Enjoy relaxing Kohler Living! (id:60626)
RE/MAX Escarpment Realty Inc.
5813 Richfield Place
Vernon, British Columbia
Grade level walk up with suite. 5 bedrooms, 3 full bathrooms. open concept living space with gas fireplace, vaulted ceilings and large windows. Kitchen has lots of pantry space and large island. The dining area leads out to the patio and backyard. There are 3 bedrooms, 2 full bathrooms and laundry area on main level. The primary has 4 piece ensuite, walk in closet, patio doors that lead out to back yard. The walk-in lower level has a den/office off the foyer, storage and access to double garage and access to a self contained 1 bedroom + bonus room suite with private entrance at side of house. (id:60626)
Royal LePage Downtown Realty
78 Allen Street E
Waterloo, Ontario
Welcome to this stunning 1,800 square foot home, built in 1912, nestled in the heart of the historic Mary Allen Cultural Heritage landscape. This residence exudes charm and character that only a century home can offer, showcasing architectural beauty that tells a story of its own. As you enter, you’ll be greeted by a gorgeous sunroom that overlooks the serene Mary Allen Park, providing a perfect spot to relax and enjoy the view. The home features three spacious bedrooms and two bathrooms, making it ideal for families. The large master bedroom offers a peaceful retreat, while the landscaped gardens bursting with perennials and new deck create an inviting outdoor space for entertaining or unwinding. With parking for three vehicles and convenient garage access, this home combines practicality with elegance. This home also boasts a metal roof, some newer windows and plenty of basement storage The tree-lined streets of the Mary Allen neighbourhood foster a strong sense of community managed by the neighbourhood association. Education is at your doorstep, with a top-notch school such as Elizabeth Ziegler Elementary just a short distance away. The cherished Mary Allen Park, located directly across the street, serves as your playground—perfect for getting active, meeting friends, or enjoying quality time with your dog. Experience urban convenience with easy access to uptown Waterloo, where you’ll find a vibrant array of restaurants, coffee shops, and local events. Food enthusiasts will appreciate the proximity to Vincenzo's and other culinary delights. For those who enjoy outdoor activities, Spur Line Trail offers a pedestrian and cycling path ideal for leisurely strolls or invigorating bike rides. With highway access and the LRT stop only steps away, commuting and exploring the region has never been easier. This home is not just a place to live; it’s a lifestyle enriched by history and community. Don’t miss your chance to own a piece of this charming neighbourhood! (id:60626)
Trilliumwest Real Estate Brokerage
272-274 St George & 59-61 St James Street
Annapolis Royal, Nova Scotia
Outstanding Commercial & Residential Investment Opportunity! A FIVE unit iconic brick-front property offering a rare chance to own a piece of prime real estate located in the heart of Annapolis Royal. Home to Bistro East, a beloved local restaurant with a strong reputation and positioned on sought-after Saint George Street, this property boasts stunning water views, breathtaking sunsets, and easy access to ample public parking. This property is being offered as a turn-key opportunity, including all restaurant equipment, branding, and goodwill. Just step in and start serving! Beyond the restaurant, the building also includes a separate ground-level commercial space currently leased long-term, PLUS a bright and spacious 3-bedroom apartment on the upper floor featuring water views and hardwood floors and is currently rented per bedroom with shared common spaces, PLUS two additional 1-bedroom units upstairs which offer potential for expansion into a grand residential space. With major upgrades to the commercial kitchen and stylish renovations throughout the apartments, the new owner can enjoy peace of mind and minimal upkeep for years to come. A full list of upgrades available upon request. Additional features include expansive basement storage with easy access, a solid concrete foundation & well-maintained roof, electrical upgrades (3-phase), ductless heat pumps for restaurant climate control, wheelchair-accessible main commercial space, and municipal services. With a constant flow of tourists exploring the historic town, vibrant arts scene, museums, and year-round festivals, including a bustling weekly Farmers' Market, this location is ideal for business success. Directly across the street, the popular amphitheater attracts visitors and adds to the lively atmosphere. Live and work under one roof or rent out all FIVE units for a fantastic revenue stream, the possibilities are endless. A prime investment in an unbeatable location! Bistro financials available on request. (id:60626)
RE/MAX Banner Real Estate
605 - 70 Baif Boulevard
Richmond Hill, Ontario
Perfect for Downsizers and families alike with 1385 sq ft of fully upgraded luxury! It boasts 3 big bedrooms and 2 full washrooms, in-suite laundry room and parking for two cars. Check out the 115 sq ft balcony with sunny south-east exposure overlooking trees. Sophisticated, neutral decor throughout means this beauty is move-in ready! Large galley kitchen has abundant, newly refreshed white cabinetry, bonus pantry storage, newer appliances, stone counters and custom glass tile backsplash. Separate formal Dining Room overlooks the bright and airy Living Room with it's walkout to a generously-sized balcony. You'll love the "bungalow layout" with bedrooms, bathrooms and laundry in their own zones. The oversized Primary Suite offers privacy and a luxurious ensuite washroom, a separate seating area and a big, deep walk-in closet. Two additional bedrooms both boast big windows, double closets with organizers. A separate in-suite laundry room (not closet!) gives convenience and additional storage. Second full washroom. Enjoy a peaceful, park-like setting and a quiet, well-maintained, low-density building that is dog friendly. Condo fees cover ALL utilities - heat, hydro, water, air conditioning - plus cable tv and high-speed internet. There are fantastic fitness and recreation amenities, too. Fabulous location that is steps to Yonge St, with transit at the door, and an easy walk to shopping, groceries, and restaurants. Includes one storage locker and side-by-side parking for two cars only five stalls away from the elevator! Be sure to check out the walk-through video and 3D tour! (id:60626)
Keller Williams Referred Urban Realty
1004 200 Newport Drive
Port Moody, British Columbia
Location - check, shopping & dining at your doorstep - check, near skytrain - check, renovated - check, not one but 2 balconies - check, views - check, close to ocean & mountains - check, check! The Elgin in the heart of Newport Village, impeccable, well managed building with beautiful grounds & walking distance everywhere! Rare CORNER UNIT with large welcoming entry and bedrooms on opposite end for ultimate privacy. Renovated with vast open views, living room with cozy gas FP & dining room connected to one of the two balconies. Primary bedroom is a sanctuary in itself, with endless amount of closet space, ensuite bath and large covered balcony. Private corner surrounded by trees yet close to all conveniences, don´t let someone else buy it! 2 parking, 1 locker, gym, hot tub, workshop, lounge & caretaker. (id:60626)
Stilhavn Real Estate Services














