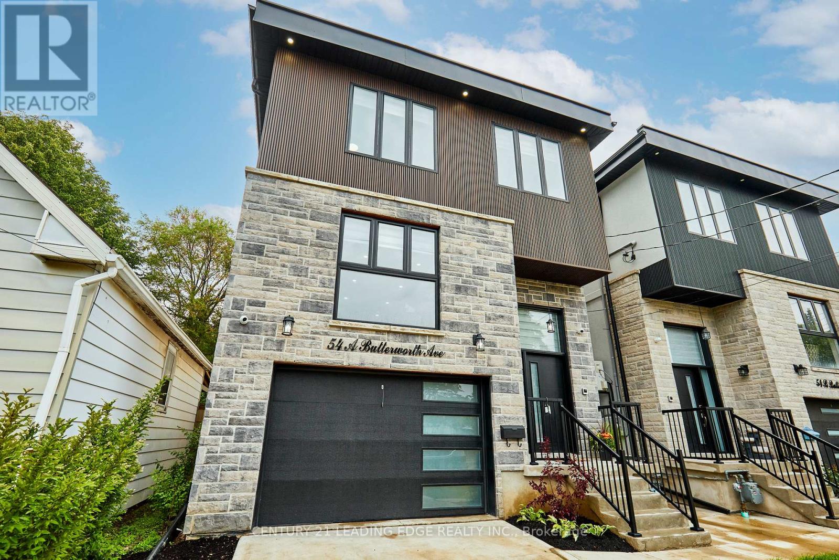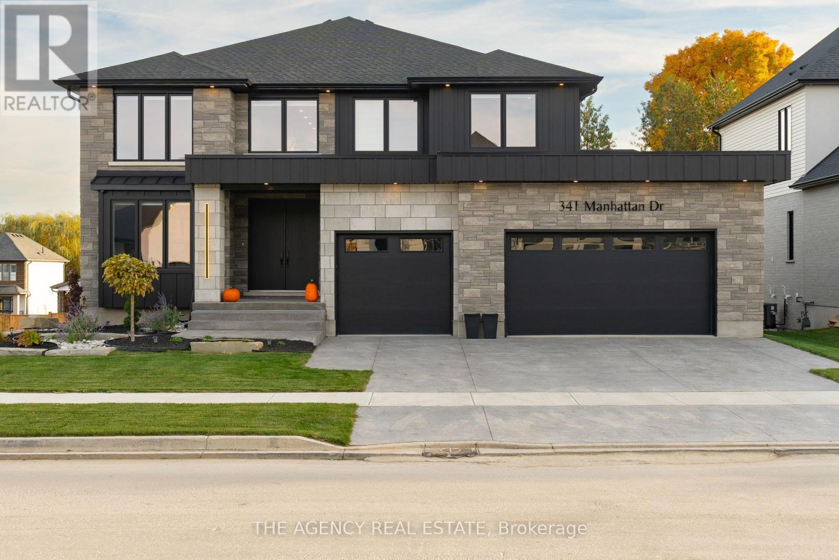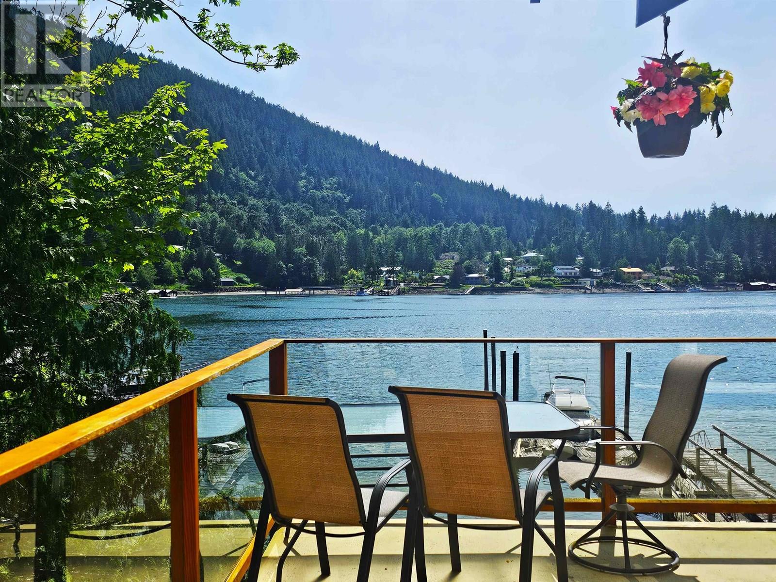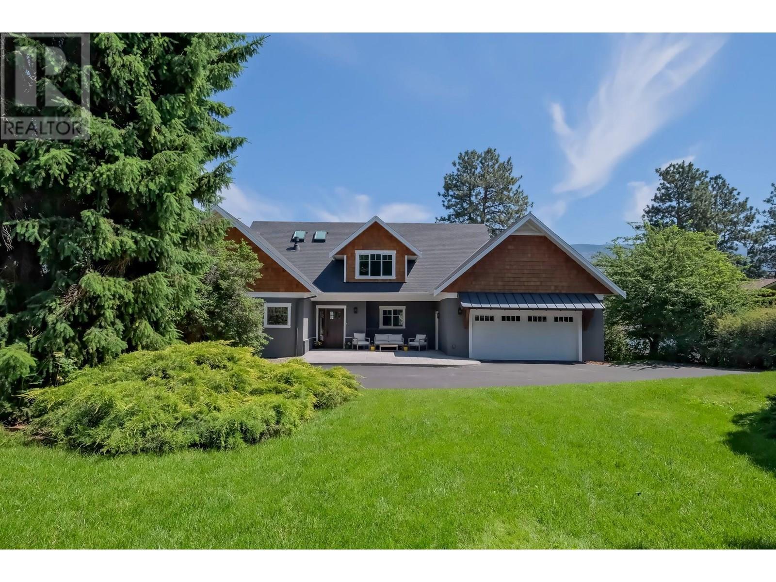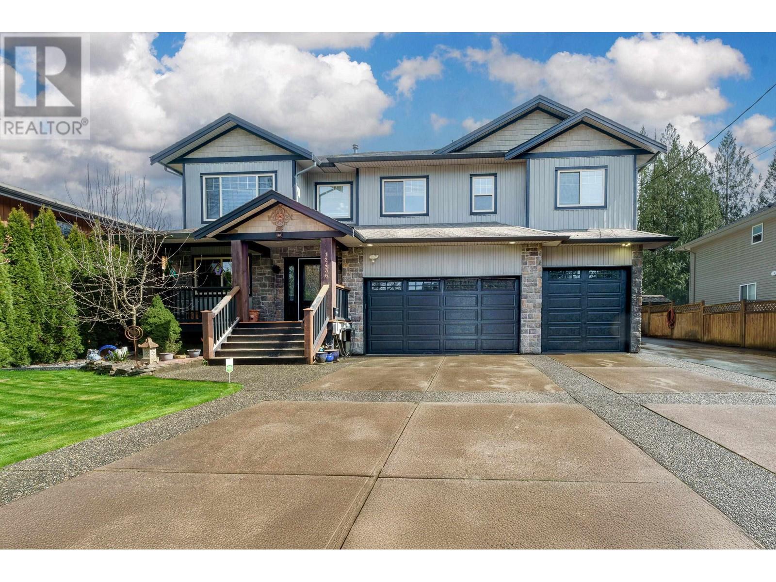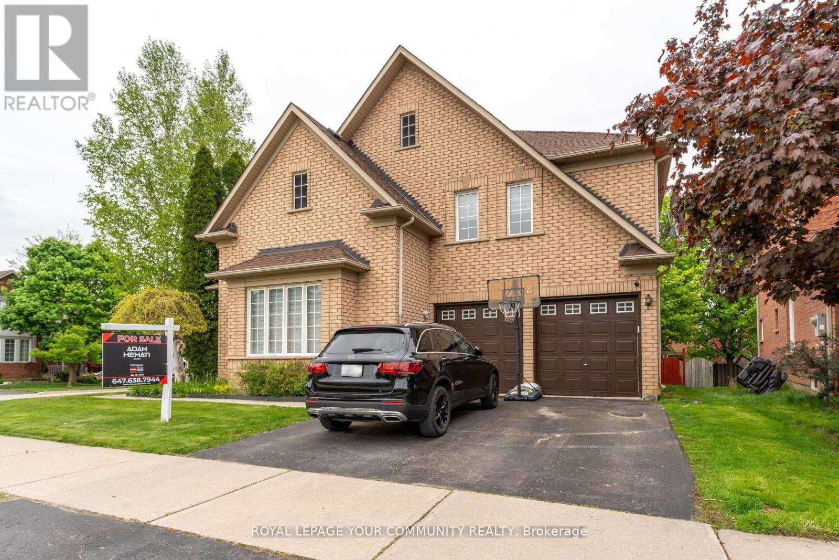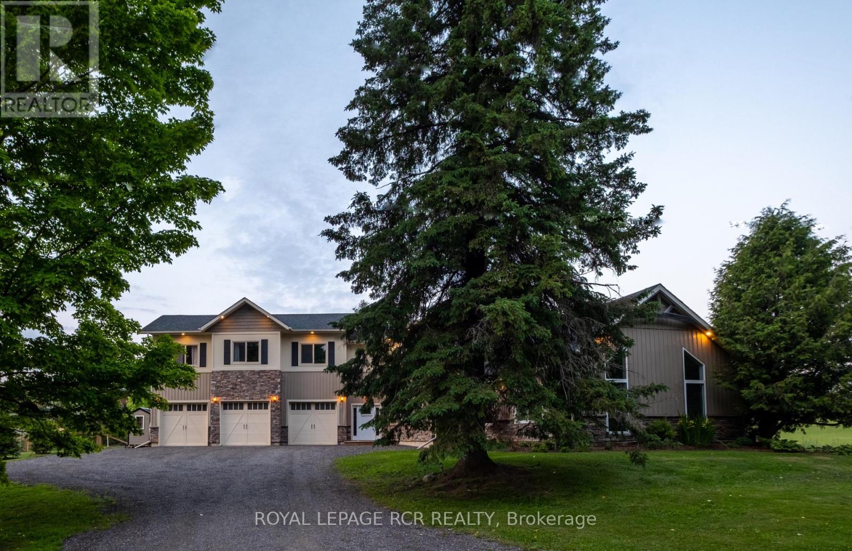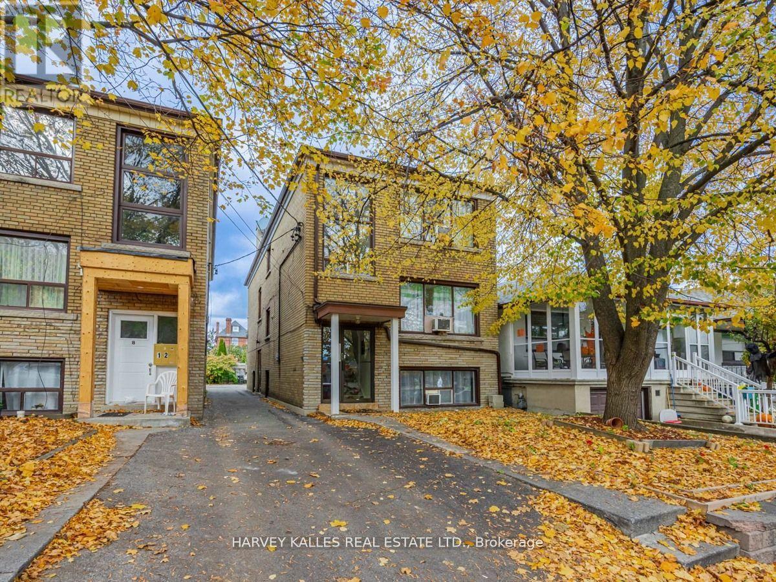54 A Butterworth Avenue
Toronto, Ontario
Welcome to 54A Butterworth Avenue, a contemporary gem nestled on a tree-lined street in Toronto's sought-after Oakridge/Cliffside community. This meticulously crafted home offers the perfect blend of modern elegance and smart functionality. The striking exterior showcases a sophisticated mix of stone, wood accents, and smooth stucco. Step inside to a tiled foyer with a generous double closet for coats and boots. The open-concept main floor is bright and airy, featuring sleek glass railings that lead to an upper-level family room an inviting, sun-drenched space with a large south-facing window, built-in shelving, and plenty of room to relax, play, or gather. Back on the main level, the upgraded kitchen is the heart of the home, complete with tall soft-close cabinetry, stainless steel appliances, and a large island that seats three perfect for both everyday living and entertaining. The adjoining dining/living area opens onto a rear deck through sliding glass doors, ideal for indoor-outdoor living and also features soaring 14-foot ceilings and a cozy fireplace, creating a warm and inviting atmosphere. Upstairs, a large skylight fills the hallway with natural light. The second-floor laundry is tucked behind double doors for easy access. The spacious primary bedroom fits a king-size bed and full furniture set with room to spare, and is complemented by a luxurious 5-piece ensuite and a walk-in closet with custom organizers. Two additional bedrooms share a stylish semi-ensuite, while a fourth bedroom has its own private 4-piece bath and double closet ideal for guests or a home office. A separate side entrance leads to a beautifully finished lower-level suite, featuring a full kitchen, two bedrooms, 3-piece bath, and ample storage perfect for extended family or rental income. This is more than just a home its a rare lifestyle opportunity in one of Toronto's vibrant, growing communities. (id:60626)
Century 21 Leading Edge Realty Inc.
341 Manhattan Drive S
London, Ontario
Experience the Pinnacle of Luxury at 341 Manhattan Drive. Step into unparalleled elegance with this exquisite 3,184-square-foot home, where modern design seamlessly merges with everyday functionality. Set on a spacious 65' x 125' walkout lot in the prestigious Boler Heights, this exceptional residence offers 4 bedrooms, 3.5 bathrooms, and an open-concept main floor that is perfect for both entertaining and everyday living. The heart of the home is the showcase kitchen, beautifully designed with custom cabinetry that flows effortlessly into the inviting family room. The custom master ensuite is a true retreat, featuring a sleek, spacious shower and luxurious heated floors, ensuring ultimate comfort. A standout feature of the home is the striking open staircase that gracefully spans the center of the home, offering stunning views as you make your way upstairs. The home's captivating front facade, featuring rich stone and baton board, adds to its curb appeal, making a bold and stylish statement. With the added bonus of a walkout lot, enjoy the beauty of nature and effortless outdoor access right from your lower level. Welcome to a lifestyle of refined comfort and sophistication at 341 Manhattan Drive. (id:62611)
The Agency Real Estate
5338 Daniel Road
Garden Bay, British Columbia
Experience tranquil waterfront living on the Sunshine Coast! This charming 3-bdrm home is situated on a private 1.58-acre lot on a quiet no-thru road, offering southern exposure and breathtaking views of the bay from nearly every room. Enjoy stunning sunsets and marine life from the wrap-around deck or the built-in hot tub. Features include mobility-friendly, one-level living with a spacious kitchen, open floor plan, & large living rm complete with wood fireplace. The generous primary suite boasts a 5-pc ensuite & a walk-in closet. Lower level offers 2 bdrms, 4pc bath, wine/storage rm & the potential for a suite or rec room. There´s a 3,164 square ft workshop, ideal for any hobbyist. The 2-car garage comes with bonus space above, perfect for a gym or office. Property includes a licensed dock. (id:60626)
Royal LePage Sussex
Sotheby's International Realty Canada
552 Pineview Drive
Kaleden, British Columbia
Welcome to 552 Pineview Drive a thoughtfully renovated home with commanding views that will take your breath away. Perched on a generous 1-acre lot, this move-in ready property is bursting with potential — just imagine an infinity pool overlooking the stunning lake views. Inside, the home offers 5 spacious bedrooms, including a retreat-style primary suite, and 4 beautifully updated bathrooms providing plenty of room for family and guests. The interior features engineered hardwood floors throughout, blending durability with style, while the open-concept layout is ideal for modern living. Major upgrades include a brand new septic system, new irrigation, and a 200-amp electrical service giving you peace of mind and room to expand. With so many improvements already in place and endless potential outside, this is more than just a home — it’s a lifestyle. (id:60626)
Chamberlain Property Group
12436 254 Street
Maple Ridge, British Columbia
Private custom built two level executive home with triple garage in a great location in Websters Corners. This 5 bdrm & den home is move in ready. On the main enjoy an amazing kitchen with open living and dining rooms and vaulted ceilings! Great space to entertain guests and large family gatherings. The master bedroom with a separate shower and a jetted tub add more private enjoyment.. Downstairs is fully finished with 2 large bedrooms, a kitchen, full bath and Large laundry room! Great for the in-laws. RV parking, 5'crawl for storage, fully fenced yard as well! VIRTUAL TOUR attached too :) (id:60626)
Royal LePage - Brookside Realty
9 Glenis Gate
Richmond Hill, Ontario
Located on a premium corner lot on a very quiet, family-friendly street, this beautifully maintained 4-bedroom, 3-bathroom home offers over 2,800 sq. ft. of elegant living space. The property features a double garage with a 4-car driveway and boasts 9-foot ceilings on the main level, rich hardwood flooring throughout, and classic oak staircase. The upgraded eat-in kitchen is equipped with stainless steel appliances, a gas stove, stone countertops, and a stylish backsplash (2021), all opening into a bright breakfast area with a walk-out to a spacious 16' x 20' deck perfect for outdoor entertaining. Additional features include fresh paint, modern light fixtures, a central vacuum system, and a luxurious Jacuzzi bathtub. A convenient second-floor laundry room adds practicality, while the roof was updated in 2016 for peace of mind. Ideally located within walking distance to three top-rated schools, this home offers exceptional comfort, style, and convenience for growing families. **EXTRAS** Stainless Steel Fridge, Gas Stove, Rangehood, Dishwasher. Washer, Dryer, Window Covering, Cac, Central Vacuum, Light Fixtures, Garage Door Opner, Security Camera. Bbq Connection & Humidifier. (id:60626)
Royal LePage Your Community Realty
10149 Cement Road
Wainfleet, Ontario
Located just outside the City of Port Colborne with sweeping Wainfleet views, this beautifully appointed bungalow backs onto the serene Port Colborne Quarry Pond and includes .5 acres of owned underwater land, offering an unmatched setting for water recreation and peaceful living. The home blends cottage charm with modern comfort, featuring 4 bedrooms and 2 bathrooms, including a private primary suite overlooking the pond with a luxurious 5-piece ensuite boasting a tile walk-in shower, soaker tub, and walk-in closet. The open-concept main floor is designed for both relaxation and entertaining, with vaulted ceilings in the living room, a striking stone gas fireplace, and large windows that frame the stunning quarry views. The kitchen is well-equipped with quartz countertops, a large island with bartop seating, stainless steel appliances, and a generous pantry, flowing seamlessly into the living and dining areas with rich hardwood flooring and real wood doors throughout. Two additional main-floor bedrooms, a full 4-piece bathroom, and an office that can serve as a fourth bedroom provide ample space for family or guests. A large covered rear deck with a vaulted roof extends your living space outdoors, overlooking an 8-year-old inground pool with a new pump and filter ideal for summer enjoyment. Additional highlights include a main-floor laundry room, an extra-large attached 2-car garage, a 35x40 ft detached shop with full vehicle lift and air compressor, and a 5-ft height unfinished basement for storage. With a cistern water supply and a location that offers a true Muskoka-like experience just minutes from all local amenities, this home delivers the ultimate blend of lifestyle, privacy, and practicality. (id:60626)
Revel Realty Inc.
6175 Fourth Line
Erin, Ontario
Dreaming of country living w/homegrown adventures & happy chickens? Welcome home! This extensively renovated home, on a pristine 1-acre lot amidst rolling hills & vistas, perfectly blends old-farmhouse charm w/modern convenience. It's a super peaceful setting in charming Orton, where you'll feel part of a vibrant community w/amazing neighbors.The gourmet eat-in kitchen boasts high-end appliances, an inviting island, hand-poured concrete countertops, & a beautiful dining bench. The great room's soaring fireplace infuses warmth, creating the ultimate family gathering place. A thoughtful layout & ample windows showcase outdoor beauty, plus a delightful games nook is perfect for kids.Upstairs, the primary suite features stunning panoramic views & an exceptional w/i closet. Bathe in luxury w/an oversized freestanding soaker tub, rain shower, & dual quartz vanities. 4 add'l bedrooms, a gorgeous 5-pc bath, bonus family room, spacious laundry, & office spaces complete the upper level.W/its convenient layout & massive 3-car garage, this home offers incredible value.The exterior has undergone $30K+ in new landscaping last year. The expansive lot, enclosed by a custom farm-style fence, includes a functional chicken coop, fruit & veggie garden, & over 60 planted trees. Backing onto a hay field, it offers expansive views. Enjoy stunning sunrise & gorgeous sunset views daily.Beyond, find the Cataract Trail. Its exceptional accessibility means 5 mins to Hillsburgh & amenities; 15 mins or less to downtown Fergus, Erin, & Orangeville; 30 mins to Guelph & Elora. Orton has a community center w/hockey rink, parks, & baseball diamond, hosting year-round events. (id:60626)
Royal LePage Rcr Realty
10 Candide Drive
Lumby, British Columbia
This property has it all! Private, landscaped 4.94 acres with 5 bed/3 bath home with gorgeous inground pool and a 40'W x 50'L x 16'H Shop. Main floor is level entry with new quality vinyl plank flooring, open Kitchen, Dining and Livingroom with vaulted ceilings and floor to ceiling Stone Fireplace. Large South facing windows with massive Deck offering great views over the property and Valley below. Primary bedroom with 4 piece ensuite bath, 2 more bedrooms and laundry compliment this floor. Downstairs you will find the Family room with Wet Bar and the other 2 Bedrooms and full bath. Mechanical room has Forced Air, Electric & Wood Furnace Combo along with a Firewood Room and wood chute that will easily hold 3 cord. 200 Amp electrical service, newer Hot Water tank, Water Softener. Outside is the L shaped Pool with slide and large exposed aggregate concrete Patio and Log accents. The yard has an abundance of mature landscaping and flower beds. The property is kept green and well watered with a drilled Well indicating 50 GPM. The property is perimeter and cross fenced ready for your horses or cattle. Located 5 minutes out of Lumby this is a very well kept property ready for you and your family. (id:60626)
Royal LePage Downtown Realty
279 Upper Canyon Drive N
Kelowna, British Columbia
Exquisite Ultramodern Executive Home with Spectacular Mountain Views! This exceptional residence features a meticulously designed layout with high-end finishes throughout. On the main level, you'll find a spacious living room with vaulted ceilings, a custom gas fireplace, and large windows that flood the space with natural light. The layout also includes a versatile study/den, a convenient powder room, a stylish kitchen with quartz countertops and soft-close cabinetry, and a dining area with large windows. Upstairs, a large master suite with a walk-in closet and a luxurious 5-piece bathroom, complete with modern tile work, double sinks, heated flooring, a seamless glass shower, and a separate tub. This floor also includes two additional bedrooms and a full bathroom as well with dual sinks. The LEGAL walkout basement features 10-foot ceilings and large windows, offering a bedroom /hobby room and a 2 bedroom legal suite with a separate entrance and own climate control. This family home boasts many features including large backyard, high efficiency hot water tank, air purifier, water leak sensors, wired-in security cameras around the house, noise proof doors and walls in the second floor, water filtration and much more. Built by the award-winning Rykon Construction, this home is a masterpiece of craftsmanship and attention to detail. This stunning property offers incredible value and won’t last long! Measurements approximate, if important, please confirm. Suit is vacant. (id:60626)
Royal LePage Kelowna
6 Carrington Avenue
Toronto, Ontario
Amazing Opportunity To Own This Solid Legal Triplex In Prime Location Situated On A Quiet Street Next To Schools & Parks. This Incredible Detached Property Offers 3 Self Contained Apartments W/ 4 Separate Hydro Meters. Main level updated kitchen with quartz countertop. Main and 2nd floor - new subfloor and vinyl plank flooring incl kitchen updated in 2019. Basement unit renovated 2019. All units Electrical panel upgraded to breaker (2019-2020). Excellent for Investors. 3 Car Parking Spaces With Mutual Drive. Close Proximity To New Eglinton Subway Line. (id:60626)
Harvey Kalles Real Estate Ltd.
363 Albert Street
Guelph/eramosa, Ontario
Spectacular Scandinavian-style home custom built new in 2022. Architecturally striking; every detail has been carefully curated offering clean design & timeless appeal. Step into elegance & sophistication as you enter the main floor, complete with an Italian kitchen that will impress any home chef, which is open to the dining room & living room featuring a fireplace & cathedral ceiling. Experience breathtaking views of the picturesque countryside from every angle. Work from home effortlessly in the fabulous main floor office. The pantry & beautiful laundry room add convenience to your daily routine. With 3 bedrooms upstairs, including the primary bedroom with a stunning ensuite & built-in closets, plus a5pc main bathroom, it's designed for modern family life. The lower level features a spacious rec room, 2 additional bedrooms for guests or family members, a full bathroom + an exercise room where you can stay active from the comfort of your own home. Modern design elements &high-end. (id:60626)
Royal LePage Meadowtowne Realty

