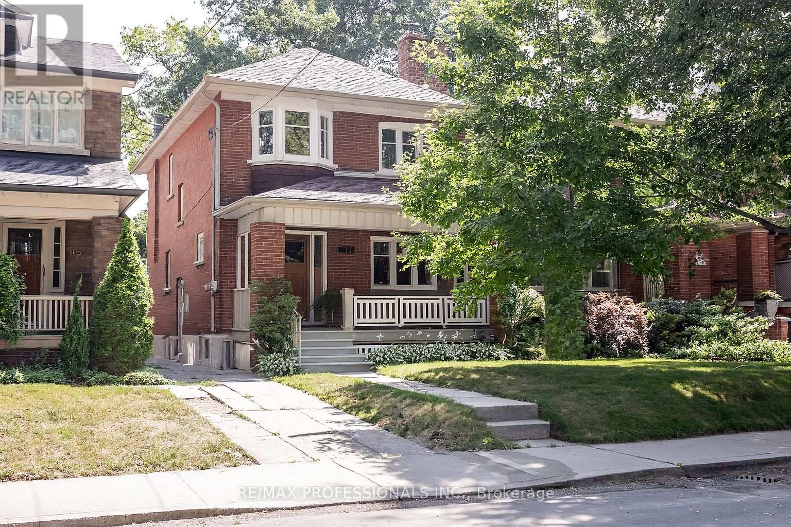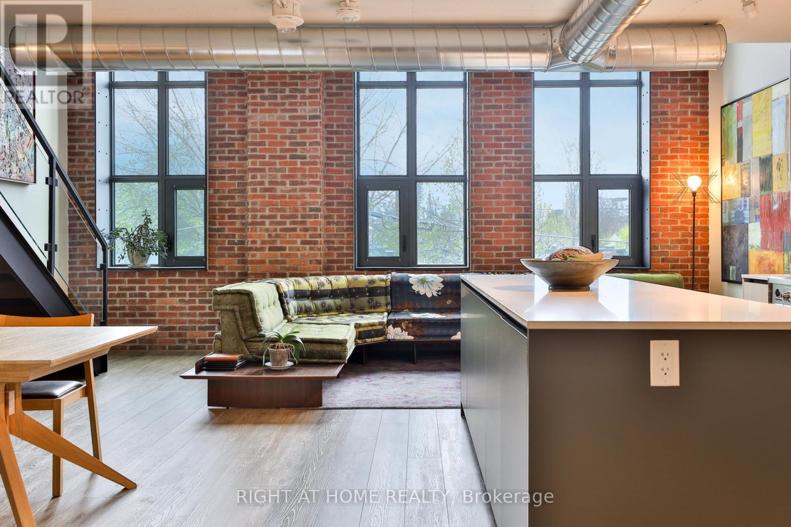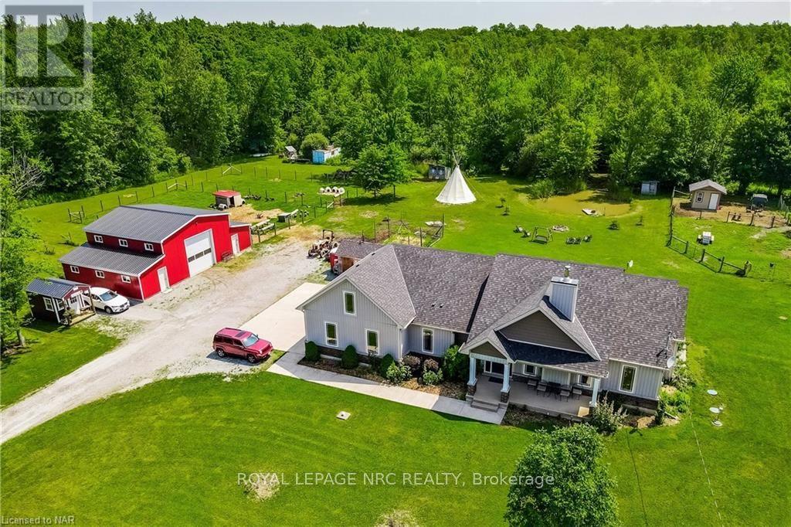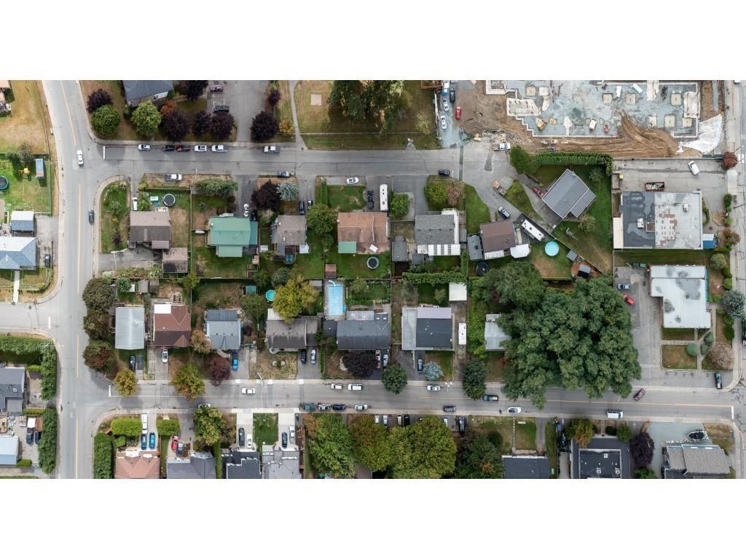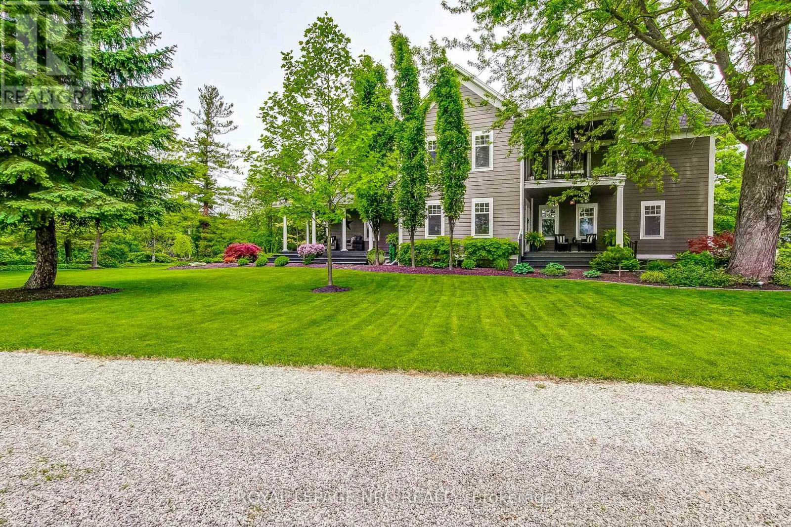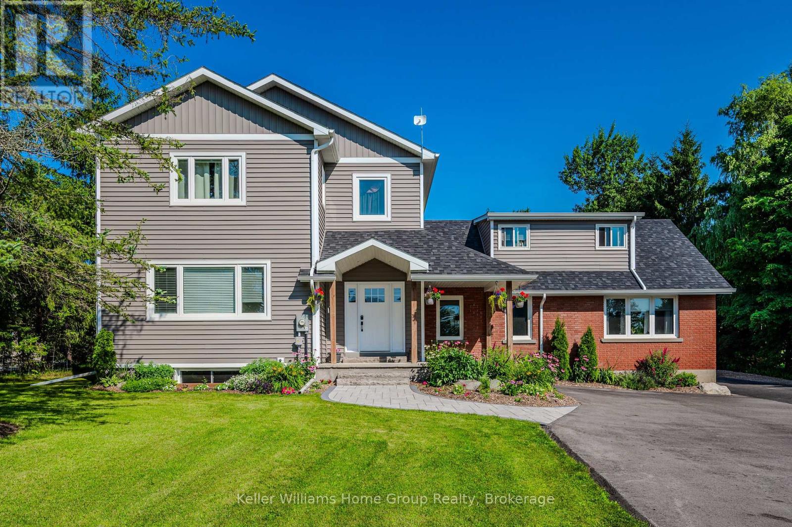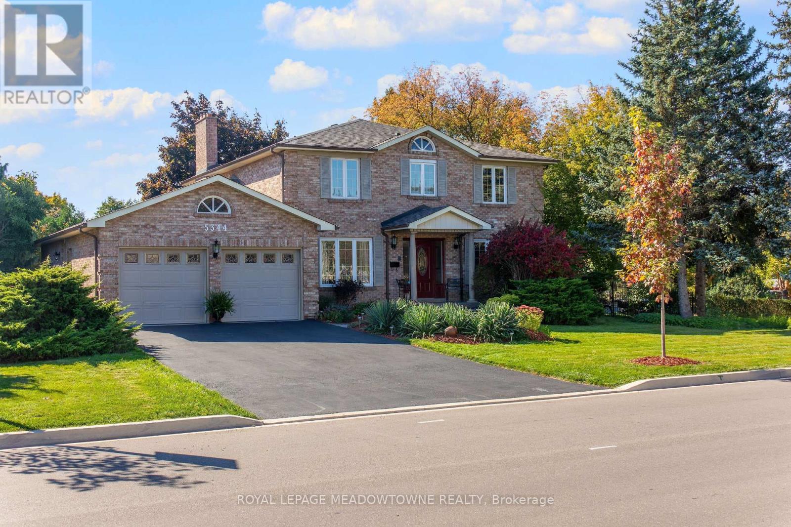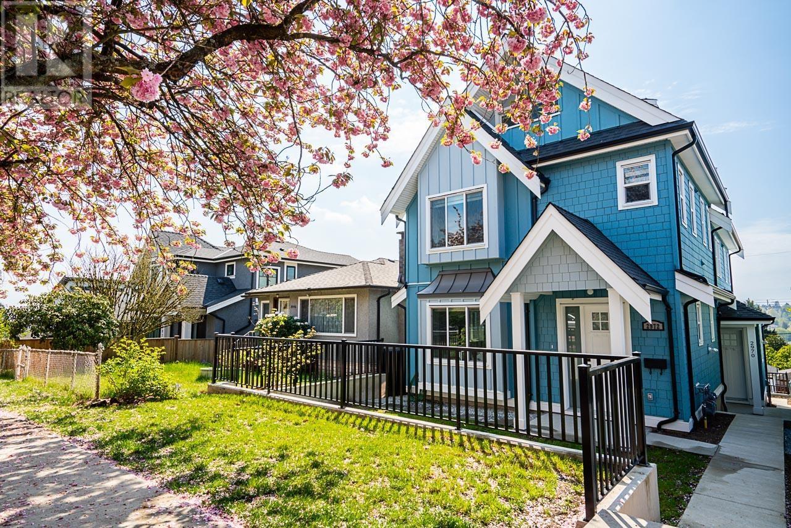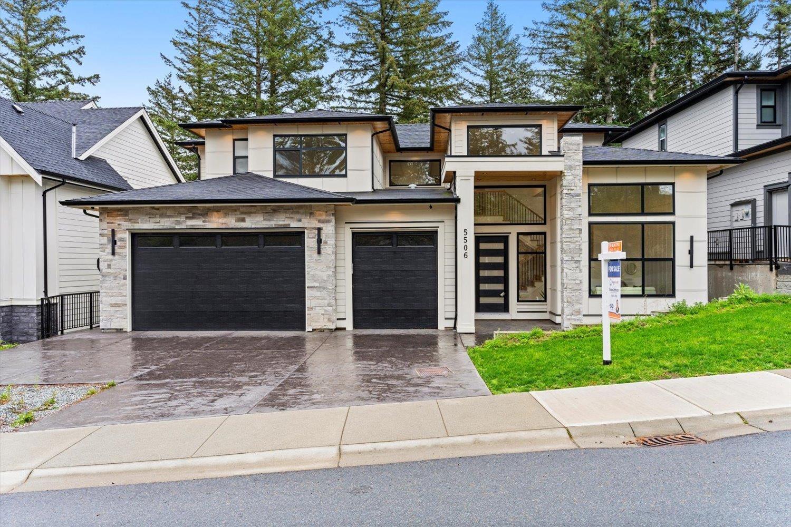377 Armadale Avenue
Toronto, Ontario
Welcome to 377 Armadale Avenue, a charming 4-bedroom, 2-bath detached home in Bloor West Village one of Toronto's most sought-after, family-friendly neighbourhoods. Nestled on a quiet, tree-lined street just steps from top-ranked schools, Jane subway station, and the vibrant shops, cafes, and restaurants along Bloor Street West, this lovingly maintained home blends timeless character with modern family potential. Inside, you'll find a classic two-storey layout with spacious, sun-filled principal rooms, original trim, and hardwood floors beneath the main floor carpeting, ready to be uncovered. Freshly painted and full of natural light, the home features four generous bedrooms upstairs, ideal for growing families, home offices, or multi-generational living. The semi-finished basement with a separate entrance offers flexible options think recreation room, guest suite, home gym, or future income potential. Enjoy outdoor living in the private backyard, perfect for summer barbecues or playtime, and take advantage of the detached garage and mutual drive for convenient parking. Whether you're looking for a family home in a walkable, community-focused neighbourhood, or seeking a solid investment with room to grow, 377 Armadale Avenue offers the perfect balance of location, lifestyle, and opportunity. (id:60626)
RE/MAX Professionals Inc.
409 - 150 Logan Avenue
Toronto, Ontario
The premiere heritage suite at Wonder Lofts! Prominently showcased in the development marketing, this spacious loft offers almost 1,500 square feet of dramatic living space. Towering double-height windows fill the home with perfect western light, while exposed brick and soaring ceilings deliver a true loft vibe. An expansive 2 bedroom + den layout ideal for entertaining and perfect for the avid cook thanks to an upgraded kitchen with oversized island, 30" range with induction top, full-sized fridge, wine fridge and integrated bookshelf. Tremendous windows with custom automated blinds. Primary bedroom on 2nd level with spacious walk-in closet and ensuite with dual vanities and large shower. Main floor features 2nd bedroom and open den (possibility to adapt to a 3 bedroom plan). Owned parking space with EV charging and large storage locker on the same floor as suite. Outstanding space in an amenity-rich building featuring well-equipped gym, co-working and family spaces, rooftop deck with bbq stations, concierge and visitor parking. Stylish living in an authentic conversion steps to Queen East and moments to the city core. (id:60626)
Right At Home Realty
4511 Miller Road
Port Colborne, Ontario
SUBSTANTIAL PRICE DECREASE! Sellers are motivated and looking forward to receiving an offer. Attention nature enthusiasts, homesteaders, hunters, and mechanics, escape the chaos of city life to this one of kind rural property. This home was custom built by the original owners for a homesteading lifestyle and is situated on 37+ acres of mainly forested property. Features include engineered hardwood flooring and ceramic tiles throughout, 9' ceilings, large Pollard windows, wood burning fireplace in the living room, main floor laundry with adjacent shower room, and a separate dining room with patio doors to the covered rear porch. The primary bedroom features a walk in closet, electric fireplace, spacious spa-like ensuite with claw foot soaker tub and separate shower. An additional bedroom and den with French doors are located at the opposite side of the house with a 4 piece bathroom. Newer insulated 30x50 barn (2018) is a mechanics dream with a car hoist, hydro and underfloor heating. Outdoor features include covered front porch, covered and fenced rear patio area and covered rear deck, green house, farm shop (she-shed), 18' teepee with heavy duty canvas (2022), portable toilet, 2 fenced areas for animals, chicken coops, ponds, and a large garden area. The basement is currently used for storage, but has high ceilings and is suitable for finished space. There is parking for multiple vehicles and an attached double garage with concrete apron. Secondary access to the property from White Road. Convenient location central to Niagara Falls (12 min drive to new South Niagara hospital site), Welland (9min drive) and Port Colborne (9min drive).Whether you want to hunt deer and turkeys in your own forest, commune with nature walking the trails, go ATVing, grow your own food, raise livestock or simply enjoy living in a rural setting, this could be your opportunity to secure your place in agricultural zoning with a multitude of possibilities. (id:60626)
Royal LePage NRC Realty
27280 29a Avenue
Langley, British Columbia
his property offers incredible potential with over 8,000 sq ft of land, designated for future medium-density development. The spacious lot makes it a fantastic investment opportunity. The existing home is well-maintained and features comfortable living spaces, a functional kitchen, and bright bedrooms. Situated in a prime location, close to amenities, schools, and transit, this property combines convenience with long-term development potential. Don't miss out on this rare find!" (id:60626)
Sutton Premier Realty
1213 Concession 6 Road
Niagara-On-The-Lake, Ontario
An extraordinary offering of timeless sophistication and uncompromising luxury in one of Ontarios most coveted enclaves. This impeccably crafted estate captures the essence of refined country living, with panoramic vineyard views, radiant sunsets, and absolute privacy.Every inch of this remarkable residence has been thoughtfully curated to blend classic elegance with modern comfort. The home features four grand bedrooms, each with bespoke architectural detailing, designer finishes, and an unmistakable sense of serenity.The sun-drenched interiors are framed by rich hardwood floors, custom millwork, and expansive windows that invite the beauty of the surrounding landscape into every room. A gourmet kitchen, designed for both function and style, flows effortlessly to a gracious side porch ideal for alfresco dining.Entertain in timeless elegance within the formal dining room, adorned with coffered ceilings and custom cabinetry. The grand foyer welcomes with tailored built-ins, while a spacious main floor laundry adds practical ease without compromising style.Upstairs, a generous bonus lounge opens onto a covered veranda offering sweeping vineyard vistas. The primary suite is a sanctuary of indulgence, featuring a spa-like ensuite with deep soaker tub, walk-in dressing room, and French doors to a private terrace perfect for summer evenings under the stars.The expansive lower level, with heated concrete floors, large workshop, and double-door walkout, presents endless possibilities for a luxury in-law suite, wine cellar, or wellness retreat.Manicured grounds, bespoke outdoor living spaces, and awe-inspiring views elevate this home to a rare level of excellence.For the discerning buyer, this is not simply a residence it is an estate of legacy and lifestyle, unmatched in location, luxury, and distinction. (id:60626)
Royal LePage NRC Realty
56 Austin Terrace
Toronto, Ontario
In a class of its own, 56 Austin Terrace is a rare find, an elegant, light-filled 3-storey semi that effortlessly blends timeless character with thoughtful upgrades. Review the above average home inspection, so many renos and updates means you move in and enjoy. Walk-in and feel like your home. Inside, warmth radiates from every corner. 4 bedrooms, including a huge 3rd floor primary retreat, provide flexibility for growing families or those in need of dedicated work-from-home space. The 2nd floor family room adds yet another dimension of comfort, with its sunlit bay window, perfect for movie nights, extra remote work space or spacious 4th bedroom. The renovated bathrooms are elegant and understated, while updated HVAC adds everyday ease and convenience. The renovated kitchen offers stone countertops, ample storage, and generous prep space, all while preserving the homes gracious proportions, natural light, and an undeniable, "it feels like home quality", that so many renovations miss. Step outside to a lush front garden and a private, maintenance-free backyard patio, your own little sanctuary in the city. Let your imagination take over in the wide-open, unfinished full basement, with good ceiling height, waiting to be transformed into whatever your lifestyle calls for: a media haven, home gym, guest suite, or ultimate play zone. Situated in the desirable Casa Loma enclave, mere steps from the treasured Hillcrest Community School (and playground and pool) and daycare, surrounded by numerous parks, ravine trails, and just minutes to St. Clair West subway, shops, cafés, this is a family-friendly neighbourhood rich with roots, community spirit and world-class amenities nearby. (id:60626)
Freeman Real Estate Ltd.
9432 Wellington Road 124
Erin, Ontario
Six Reasons to call this Home!! #6 - The Finishes! Dreaming of 9 ceilings? Custom new-build quality? Quartz counters? Wide-plank floors? Windows galore? Stone fireplace? Come see the thoughtfulness at every turn. #5 - The Main House main floor is highlighted by a sprawling kitchen with quartz counters/island, hardwood cabinets, stainless appliances & a double oven. The bright living room is anchored by a stone hearth & flows beautifully with the kitchen and entry. Also on this floor are a lovely laundry room (who uses lovely to describe a laundry? you will!), a main floor office & a formal dining room. #4 - The Upstairs beyond the gentle-sloped stair case there are 4 bedrooms & every bedroom has windows on two walls. On this quietly carpeted level are 2 baths, a walk-in primary closet, & the best vantage point to catch a sunrise across the open landscape to the east and south. #3 - The Basement includes a 5th bedroom, a sprawling entertainment area & over 700 sq ft of storage in the original basement. The mechanical room is to drool over, gas furnace & a/c comfort the main house while boiler radiant heat warms the in-law suite & garage floor. The iron-filter, water softener & in-line water heater finish the space. The pristine electrical panel serves the whole home with 100 amps left over for the garage/shop. #2 - Income-producing apartment with main floor kitchen, living room, full bath & 2 above-grade bedrooms. #1 - Beyond the home, there is a 32' x 16'+ 10 tall shop with heated concrete floor & insulated 10'w x 8'h garage door. Outdoors park 14 vehicles on the newly paved driveway adorned with interlock walkways & patio. Enjoy the playground, the perfect flat spot for a rink behind the garage, the copious gardens, the serene woods or the simple brook running the side of the driveway. Come, wander and imagine this space for multiple generations of your family or rural haven with income helper. (id:60626)
Keller Williams Home Group Realty
15453 108 Avenue
Surrey, British Columbia
AWESOME INVESTMENT OPPORTUNITY w/15,931 sq ft Land and 3,472 sq ft house only on one side of the land. HUGE vacant flat rectangular shaped land with Urban Residential Zoning (small-scale multi-unit housing). Can build up to 6 dwelling units. House located in the Cul-de-sac with many parking spaces in front, side and around the property. Built in A/C, built w/thicker walls and double glazed windows for noise cancellation. High noise prevention wall between Hwy 1 and the property. Very quiet inside the house. Easy access to Hwy 1. Walking distance to Guildford Village with many stores, restaurants, Fraser Heights Rec Centre, Dogwood Elementary and Fraser Heights Secondary. Bike trail adjacent to the property. Call/Touchbase for private showing. Open house this Sun July 20th 2:30-4:30pm. (id:60626)
Sutton Group-West Coast Realty
5344 Durie Road
Mississauga, Ontario
When Streetsville expanded east of the Credit River in the early 80's even the Mayor of Mississauga wanted in. Now known as East Credit, this exclusive pocket was home to Hazel McCallion until her passing in 2023. A short stroll from the banks of the Credit, 5344 Durie Road is a 4 bed & 4 bath brick home boasting over 4500 sqft of living space (2860 above grade) that's been loved by its owners for 40 years. Facing northeast, with 89 feet of frontage, its mature grounds immediately impress. Entering through a covered front porch, the main floor features large living & family areas, eat-in kitchen, formal dining room, laundry & 2 walk-outs to a gorgeous balcony overlooking a lush and private back yard. There are 4 amply sized rooms & a 4pc bath on the upper lvl - Primary bedroom w/ walk-in closet & 5pc ensuite. Be sure to check out the walk-in linen closet as well! The lower level is massive (425 sqft rec room, 400 sqft great room w/ sliding walk out, 200 sqft workshop w/ its own walk out, 3pc bath). The possibilities with this house are endless, limited only by your imagination. Step up and make it your own! **EXTRAS** Prime Location.Walk into historic downtown Streetsville to enjoy all of its terrific restaurants, salons & other amenities. Minutes to 401/407/403 highways, Streetsville GO, Erin Mills Town Centre, Credit Valley Hospital, Heartland, Costco. (id:60626)
Royal LePage Meadowtowne Realty
2970 E 7th Avenue
Vancouver, British Columbia
View! Craftsman Style Custom rear duplex on a wonderful full bloom "Cherry Blossom" street. Great location for all & young families alike. Schools, Shopping, Bus, Skytrain w/in 10 minute walk! Open concept main living area gives versatility for personal interior design with access to a huge (19'x10') sunny rear view deck w/gas hook up. Much thoughtful detailing is evident throughout the three levels with a bonus of 549sf of storage (crawl space) not included in sq.ft. Home offers 3 lrg bedrooms, accommodates regular size furniture & 4 full washrooms! Top lvl. bedroom showcases captivating-unobstructed 180 degree views! Fine features; Private yard, quartz counters, heat pump, designer tiles, custom mill work, B/I entertainment units. This home has a lot to offer in this great city of ours! (id:60626)
Royal LePage Westside
5506 Crimson Ridge, Promontory
Chilliwack, British Columbia
EXECUTIVE MODERN 6 bed, 7 bath home featuring WEST COAST CONTEMPORARY style. Beautiful custom details w/ unique light fixtures, stylish wall paper, soaring ceilings in the foyer & great room PLUS a TRIPLE GARAGE. Your choice of MAIN floor or UPPER PRIMARY bedroom while 4 bedrooms offer private ensuites & walk in closets! Chef's DREAM KITCHEN with oversized island, exposed shelves, loads of cabinets plus a walk in pantry. The basement provides room to entertain, relax or work out PLUS a 2 BED SELF CONTAINED SUITE for family or as a mortgage helper. Let the home suit your every need w/ the flexible & functional layout. Backing TREED GREENSPACE you will love the large deck w/ outdoor fireplace, surrounded by walking trails w/ a playground & fenced dog park just steps from your front door! * PREC - Personal Real Estate Corporation (id:60626)
Exp Realty
4238 Hayden Crt
Saanich, British Columbia
OH: 12-2 pm, Jul 19/20 - Stunning 5-bedroom, 5-bathroom home including a 1-bedroom suite, built by one of Victoria’s premier builders. Thoughtfully designed with a modern & sophisticated touch, this home offers high-end finishes & quality craftsmanship. Main level features a bright open layout, living room with striking linear fireplace, dining room, gourmet Miele/Bosch kitchen, private office, family room, full guest bath, and a bdrm with ensuite. Upstairs offers a spa-inspired primary suite with walk-in closet & balcony, two more bdrms, and a full bath. Highlights include engineered hardwood floors, energy-efficient heat pump & hot water on demand. Suite has a separate entrance and hydro meter, ideal for rental income or extended family. Located on a sunny, east-facing lot on a quiet street, this home is close to parks, schools, and greenspace, offering both tranquility and convenience. Luxury, comfort & location, this move-in-ready home has it all - an opportunity not to be missed! (id:60626)
Pemberton Holmes Ltd.

