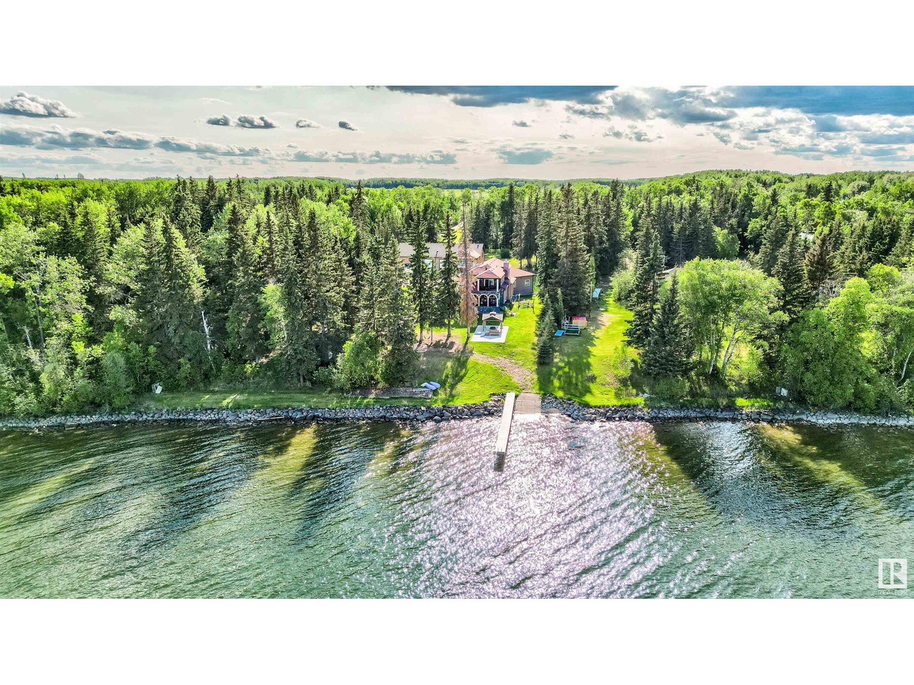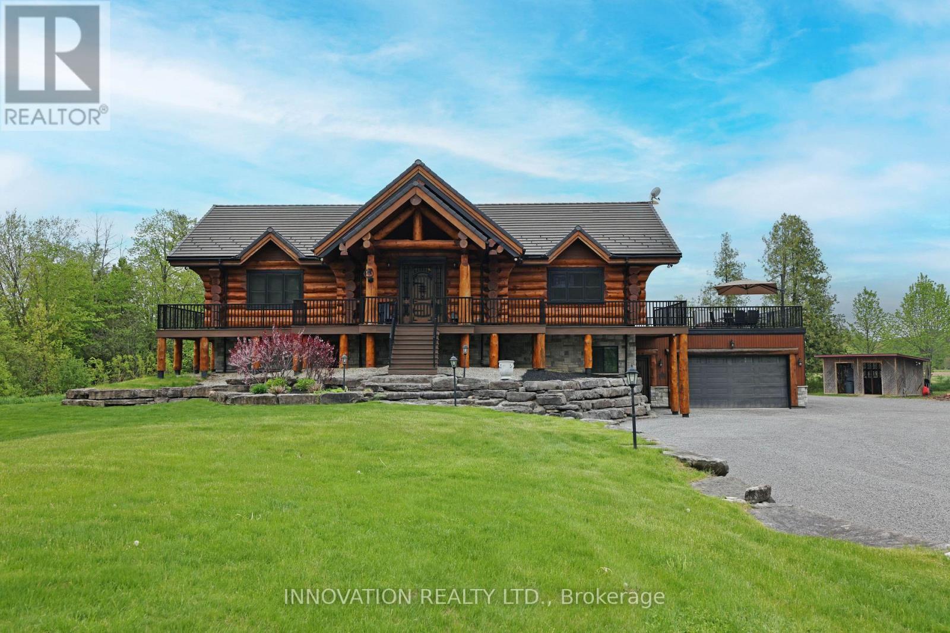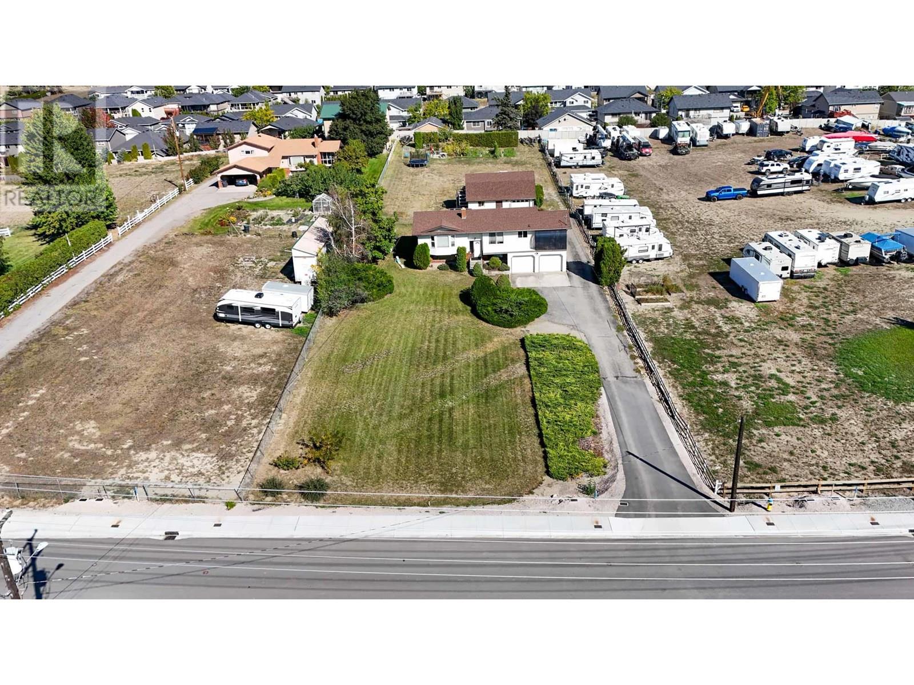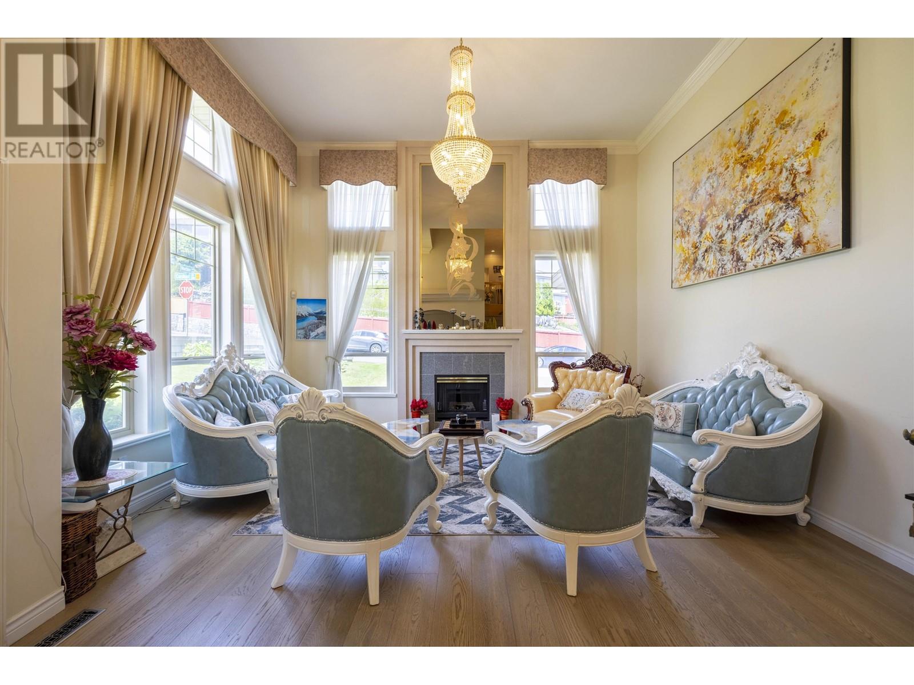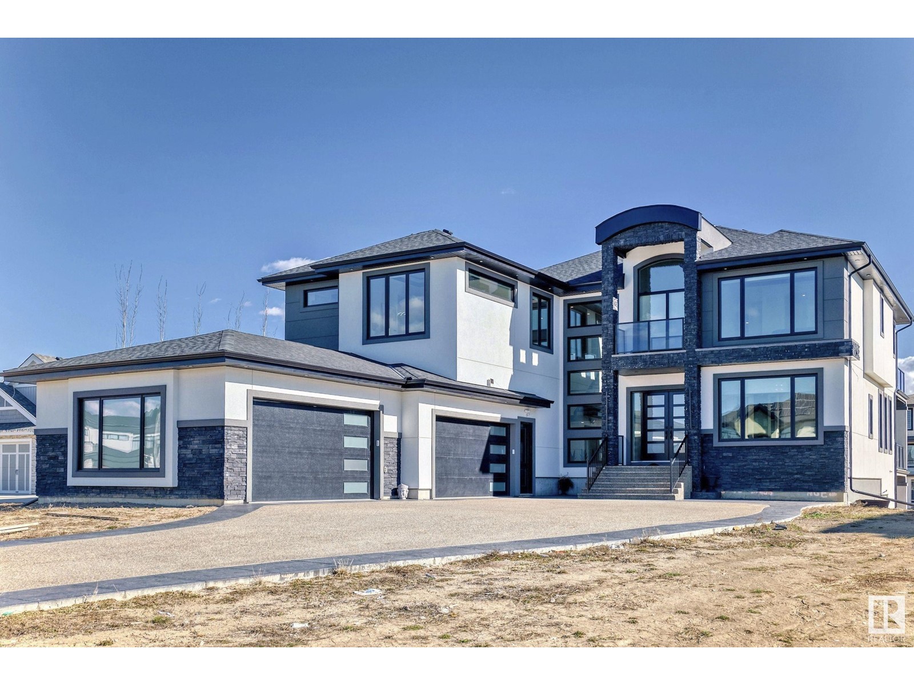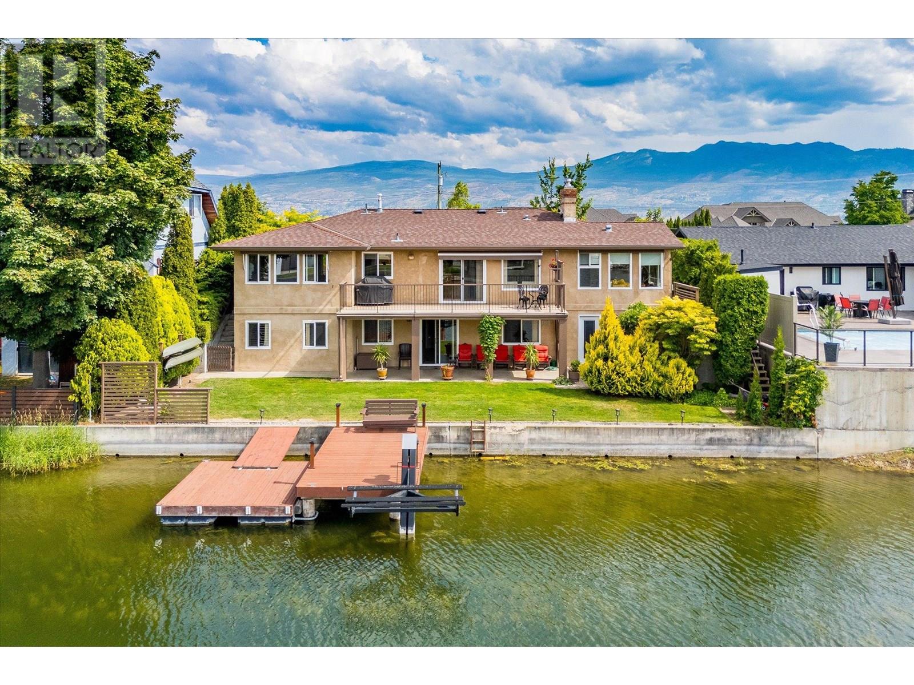2213 129a Street
Surrey, British Columbia
Nestled on a quiet, tree-lined street in the sought-after neighborhood of Ocean Park Terrace, this stunning 3-story, 4,300 sq. ft. home with a walkout basement sits on a spacious 12,600 sq. ft. rectangular lot, offering ample indoor and outdoor space. The vaulted ceiling in the foyer sets the tone for the gracious living and dining rooms, with full bath on the main, the office has the potential to serve as a fifth bedroom . Sliding glass doors lead to a sundeck featuring a hot tub, perfect for relaxation. The upper level boasts three generously sized bedrooms, while the walkout basement includes a games room with a wet bar, a vintage fireplace, a workshop, a large bedroom, and a three-piece bathroom, offering excellent suite potential. A new H/E furnace has recently been stalled. (id:60626)
RE/MAX City Realty
2202 28 St
Cold Lake, Alberta
Sacrificial Sale! Build cost over $2 million & another $1 million for the land, plus plus plus!! This property has 2 homes with over 190' of lakefront! The main home on the lake is a mansion, with 6 bedrooms, 6 bathrooms steam showers or tubs, 3 sets of laundry, a massive 17'x23' master bedroom with 12'x13'.6'' deck & a 20' x 8' deck off the dining room, both overlooking the lake! High-end finishing throughout: granite countertops; high-end tile; stamped concrete parking pad; multilevel in-floor heat; two full kitchens; stove top, fridge, & sink in the master bedroom, a corner gas fireplace, Air Conditioning, & 5 piece ensuite. The main floor has a wood fireplace, there is , a separate sitting area, a meeting room, a chef's kitchen, a majestic dining area, surround sound in the home, theatre room, & a thermostat on each floor. The home has a 30'x40' triple car garage, & the original home, with attached shop, is 80' x 40'. There is also a detached 12'x24' single car garage! Over 5000 sqft of living space! (id:60626)
RE/MAX Platinum Realty
255 Maclarens Side Road
Ottawa, Ontario
Whistler comes to the Ottawa Valley! Truly one of a kind custom log home with materials sourced from the West of Canada. Massive logs, posts and beams speak to the rarity in this area. Unique custom wood and wrought iron front door gives a hint as to what is inside. Warm entry Foyer can be closed off with custom barn doors featuring wrought iron design insert. Spacious open concept living space with high vaulted ceilings throughout main level. Chic interior is modern yet not cold. Inviting Living Room with gas fireplace surrounded by stone facade is steps away from the Dining Room which overlooks the backyard. Kitchen cabinetry is very high end and well laid out. Two islands for easy entertaining. Built in appliances. Feature stone accent nook tucks the sink away. Pantry. Unique wood interior doors sourced from the US. Primary bedroom located privately on the main level has transom windows in the peak for additional natural light. Beautiful finishings in the Ensuite. Lower Level offers two additional Bedrooms, one with built in bunk beds - how fun would that sleepover be? Full bath & laundry on this level. Home Theatre Room is central to the lower level - components included. Large home gym with glass walls to capitalize on the light. Inground salt water heated pool is set in the private backyard of this 2 acre property. Rooftop deck over garage offers a hot tub. 1km away from the Ottawa River, private community beach and boat launch. Efficient outdoor wood furnace fuels a hot water system to heat both forced air and radiant systems, including the garage floor. No expense was spared on this magnificent structure. 24 hour irrevocable on all offers as per form 244 (id:60626)
Innovation Realty Ltd.
3178 Buttonbush Trail
Oakville, Ontario
Luxurious 5-Bedroom Home Facing Park | South-Facing | Ideal In-Law Suite on Main Floor. Nestled on a quiet, tree-lined street in prime Oakville, this is 3,573 sqft of elegant living space, ideally designed for multigenerational family living. Located directly facing a peaceful neighborhood park, it offers both tranquility and convenience, with easy on-street parking and no noise from busy playgrounds. 10-ft ceilings on main floor, 9-ft on second airy and bright throughout. Premium hardwood floors and oak staircase, with upgraded pot lights. Oversized quartz island, stylish backsplash, and sunlit breakfast area with walk-out to south-facing backyard. Main floor includes a full 3-piece bathroom and a flexible bedroom/office perfect as in-law suite or home office, highly suitable for families with elderly parents. All four upstairs bedrooms come with private ensuite. Second-floor laundry room for added convenience. Unique corner-like positioning with extra windows on the side thanks to the adjacent pedestrian walkway not a "sandwich home", offers exceptional natural light and privacy. Steps to top-ranked schools, parks, scenic trails, and local amenities. Minutes to Hwy 403, 407, QEW, and 401 ideal for commuters. Close to Oakville Trafalgar Memorial Hospital, shopping plazas, restaurants, and more. This is a rare opportunity to own a sun-filled, thoughtfully designed family home in one of Oakville's most sought-after, well-established neighborhoods. The main-floor suite makes it especially appealing for South Asian families seeking comfort for multi-generational living. (id:60626)
Dream Home Realty Inc.
3116 Appaloosa Road
Kelowna, British Columbia
Potential for industrial redevelopment, in the Appaloosa/Sexsmith area of Kelowna. Single family home on approx. 1-acre, currently zoned RR2, this property has been identified in the City of Kelowna’s 2040 OCP with a future use designation of IND – Industrial, similar to neighbouring properties that have been successfully rezoned to I2. Existing home, built in 1985, totals +/-2,193 SF with +/-1,223 SF on the main and +/-970 SF on a lower/basement level and includes 4 bedrooms and 3 bathrooms. In-law a suite on the lower level (not legal) with a separate entrance. Double garage and a detached workshop, 32’ x 20’ with a loft. Home could provide holding income if rented, while waiting for redevelopment. The property has easy access to and from Highway 97 N via Sexsmith Rd and is only minutes from UBC Okanagan, Kelowna International Airport and Highway 33. Value is in the land, but the house is well-maintained. Interior photos and a full Matterport tour are available on request to qualified parties. (id:60626)
RE/MAX Kelowna
3080 Cardinal Court
Coquitlam, British Columbia
Gorgeous residence approx 4800sqft on 3 levels. This recently updated home features soaring vaulted ceilings, gourmet kitchen + wok kitchen, New hardwood flooring throughout the entire house and all the appliances, cabinets on the main floor have been upgraded. Main floor offers a bright open floorplan w/spacious living areas, Guest Bedroom, full bathroom, formal dinning room, kitchen with granite counters. Upstairs you will find 4 large bedrooms and 3 Ensuites plenty of room for everyone, including a wonderful master suite w/walk-in closet. Bright & Large walk-out 2bdrm separate entrance, the great size basement give you more flexibility to find your ideal tenant. OPEN HOUSE Saturday June 21st 3:00-4:30pm. (id:60626)
Nu Stream Realty Inc.
160 Millenium Boulevard
Moncton, New Brunswick
Welcome tp 160 Millennium Blvd! This very well maintained property, featuring long-term tenants, is centrally located in Moncton Centre. Please see attached floor plan. Income/expenses to be provided upon signing of confidentiality agreement. Viwing are to be scheduled with the Owner. (id:60626)
RE/MAX Quality Real Estate Inc.
Lot 1 Block 3 & Pt Nw 2-50-2-W4
Rural Vermilion River, Alberta
Great Highway 16 exposure 9 kms west of Lloydminster. Your choice of 10, 63 or 73 acres subdivided and ready for your development! (id:60626)
RE/MAX Of Lloydminster
138 Crane Street
Aurora, Ontario
Wake up to the calming view of a lush ravine and enjoy peaceful mornings as sunlight pours into the family room, kitchen, and primary suite all overlooking natures quiet beauty. Whether you're sipping coffee at the kitchen island, hosting dinner with friends, or unwinding in the spa-like ensuite, every space in this home is designed for comfort and connection. The open-concept layout with soaring ceilings and rich hardwood floors creates a warm, inviting flow that's perfect for everyday living and entertaining alike. Downstairs, the walk-out basement offers a private retreat for guests or quiet evenings that spill into the open backyard. Located in a serene, family-friendly neighbourhood with easy access to Hwy 404, GO Transit, scenic trails, and everyday conveniences, this home offers a lifestyle that feels both elevated and grounded. (id:60626)
Keller Williams Empowered Realty
#202 53213 Rng Rd 261a
Rural Parkland County, Alberta
SENSATIONAL LUXURY ESTATE! Over 5,700 sq ft of prime luxury living in Prestigious Park Lane Estates-crafted to impress and completed in 2024. Situated on a generous half acre lot with city water and sewer, this masterpiece is just 3 minutes from the Anthony Henday in West Edmonton's coveted Big Lake area. This stunning walk-out 2-storey offers 20 ft ceilings, an open concept design and a transcendental waterfall wall in the grand foyer-creating serenity and harmony the moment you arrive. Entertain with flair or unwind in style with a full theater, gym and expansive living spaces. Featuring 4 bedrooms up (with ensuites and walk-ins), a main floor flex room/bedroom, prayer room (or library), balconies, custom Chef’s Star + Spice Kitchens, and the finest curated finishes throughout. The oversized heated quad garage and massive driveway complete this showstopper. The perfect blend of elegance, comfort, and wellness—this estate must be experienced to be believed! TRULY A LIFESTYLE BEYOND COMPARE! (id:60626)
Coldwell Banker Mountain Central
3236 Yonge Street
Toronto, Ontario
Exceptional Investment opportunity on Yonge St, just north of Lawrence ave. Retail space with 1 bedroom renovated apartment on second floor. Parking for 2-3 vehicles. Highly desirable area close to many restaurants and 400 yds to Lawrence subway station. Short drive to Hwy 401.Incredible value to a end user or investor. (id:60626)
Sotheby's International Realty Canada
1670 Pritchard Drive
West Kelowna, British Columbia
Welcome to a truly exceptional waterfront retreat on Pritchard Canal, where the Okanagan lifestyle comes to life. Here you will find the convenience of waterfront living without the higher tax bill. Designed for comfort and elegance, this professionally renovated 3-bedroom walkout rancher offers over 3,600 sq. ft. of luxurious living space. The bright, open floor plan flows seamlessly from the gourmet kitchen, boasting a granite island, custom wood cabinetry, stainless steel appliances, and a gas range to the inviting living areas with maple hardwood floors. The main level features a sophisticated master suite, a private office, and an inspiring art studio. Downstairs, a spacious family room, and a convenient guest or in-law suite complete with its own laundry and private entrance provide ample flexibility. Enjoy modern amenities like a Navien instant hot water system. Heading outside, you are welcomed by captivating views of the canal waterway and the picturesque Mission Hill Winery bell tower. Outdoor entertaining is a dream with a covered patio, a charming timbered pergola, a main level deck, and a beautifully landscaped, east-facing front courtyard. And as expected with a property on the waterway, this home on prestigious Pritchard Drive offers a newer dock with 4000 lb electric boat lift for your private moorage. With an impressive front entry, a double garage, covered pergola carport, this is an unparalleled opportunity to embrace the best of Okanagan living. (id:60626)
Royal LePage Kelowna


