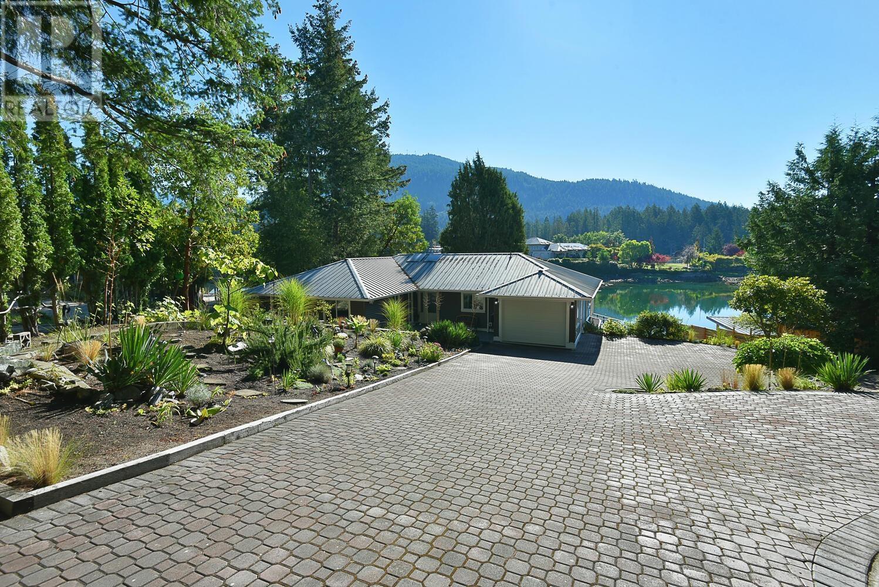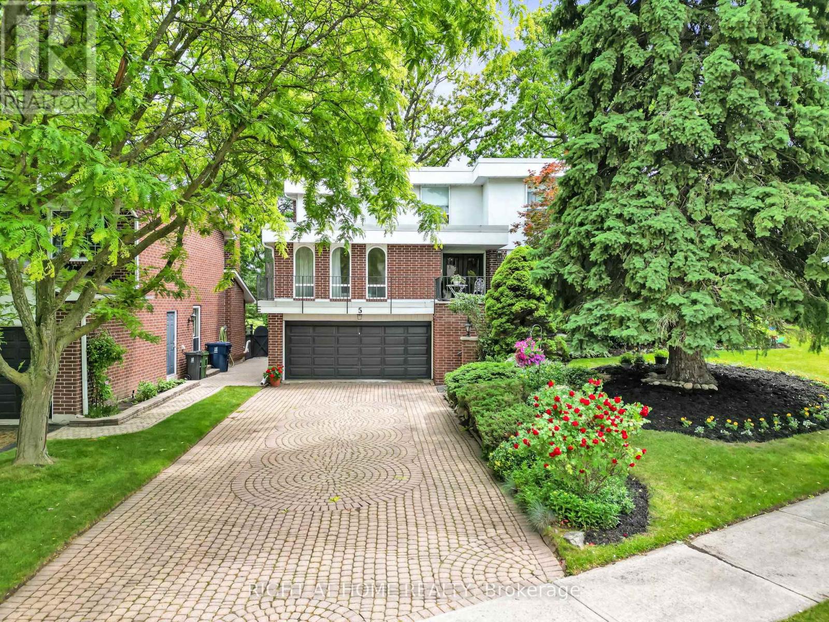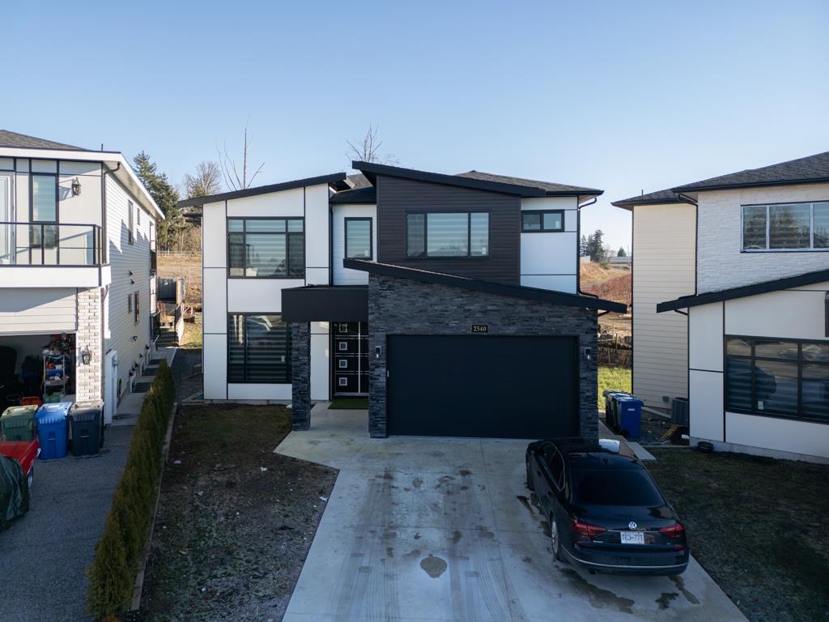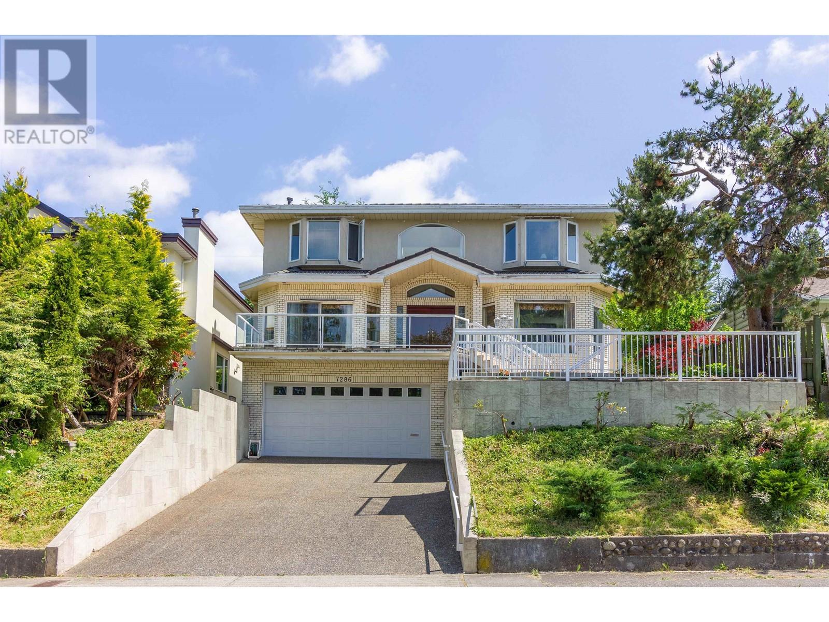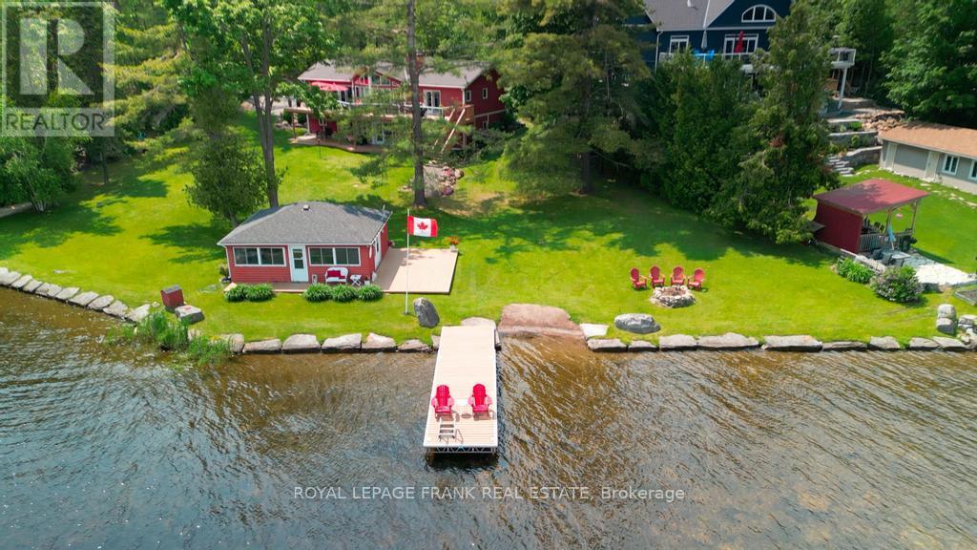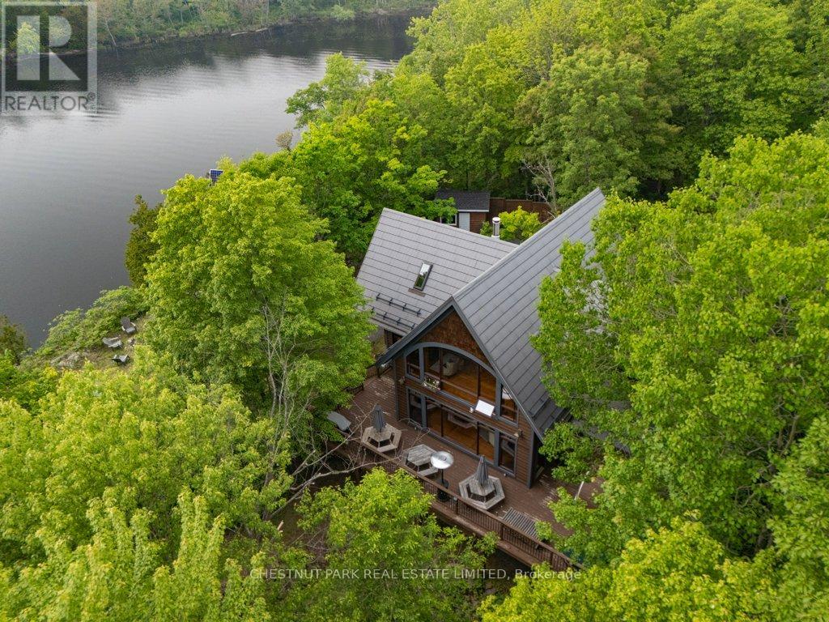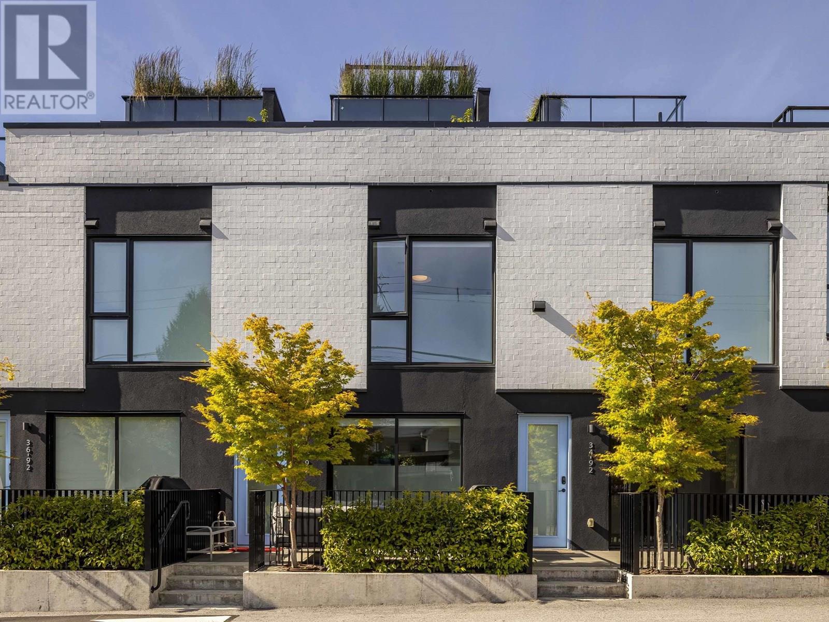12828 Gilden Road
Madeira Park, British Columbia
https://tours.firstimpressionphotos.com/public/vtour/display/2274582#!/ (id:60626)
Coldwell Banker Executives Realty
46634 Braeside Avenue, Promontory
Chilliwack, British Columbia
Welcome to your Dream Home! This contemporary 8-bedroom, 9-bathroom home is perfect for large families and entertaining. The main level features an open-concept design with a stunning kitchen, double waterfall quartz island, and custom cabinetry. Enjoy a spacious living area with an electric fireplace, a bedroom/office, and access to two covered patios. Upstairs, find 4 bedrooms, including a luxurious primary suite with breathtaking Mountain and City views. The ensuite boasts a walk-in tiled shower and dual quartz vanities. The home also offers upstairs laundry, 4 full bathrooms for the kids, plus a 2-bedroom suite and 1-bedroom suite"”ideal for a mortgage helper. (id:60626)
Royal LePage Global Force Realty
5 Poplar Heights Drive
Toronto, Ontario
Welcome to this fabulous family home backing onto St Georges Golf Course! Excellent location with lots of space and sunlight, large rooms, spaces for kids to play and a back yard with amazing views. With over 4,000 total square feet, the main floor offers large rooms with picturesque views of the golf course. Perfectly laid out split level main floor, laundry room that could double as a mud room and outdoor balcony space. Upstairs you will find 4 large bedrooms , each with ample closets and 2 bathrooms. The lower level offers lots of space with play areas for kids and hobby areas for adults! Or room for a gym. The location could not be better. Professionally landscaped garden and a private gazebo. There's a bus stop at the corner and it's a quick bus ride to Islinton Station. The neighbourhood schools are highly regarded. St Georges Junior School is a 10 minute walk, John Althouse middle school offers regular and gifted classes and Richview Collegiate, with English and French Immersion streams, is around the corner. Both highway 401 and 407 are a short drive away. This is a meticulously cared for home backing on to the 16th hole of St Georges Golf Course! (id:60626)
Right At Home Realty
2540 Terminal Court
Abbotsford, British Columbia
!!!BEST LOCATION IN WEST ABBOTSFORD!!! ** 3 STORY HOME**Your new home search stops here! BIG HOUSE Approx. 5700 sqft incl Garage WITH PRIVATE YARD Beautiful custom built New mega home in NEW SUBDIVION. High end finishing with crown moulding, modern lights, Designer color scheme, big kitchen and spice kitchen with high ceiling & Great open layout. . MAIN Floor has Living and family areas with 2 KITICHEN with BEDROOM ON Main floor as well And UPPER FLOOR has 5 BEDROOMS with 4 Full bath including (3 MASTER bed ) BASEMENT FLOOR has (2+2) Bedrooms unauthorized Basement suite with RECROOM/GYM. Do not miss your change to occupy this beauty. Call for your private appointment to view today! (id:60626)
Investa Prime Realty
2361 County Road 45
Asphodel-Norwood, Ontario
Opportunity Awaits in Norwood! Located in the rapidly growing town of Norwood and just steps from busy Hwy 7, this exceptional mixed-use property is a rare investment opportunity. Only 20 minutes to Peterborough and Hwy 115, this building offers the perfect blend of commercial and residential income streams. The main floor features three established commercial tenants with long-term leases, ensuring stable cash flow. Upstairs, five fully tenanted residential unit search with separate hydro meters offer a variety of layouts to attract diverse renters. A profitable, on-site laundromat with several newer machines is included in the sale, adding an additional revenue stream. Ample parking is available at the rear and side of the building for tenants and customers. Pride of ownership shines throughout with numerous upgrades and meticulous maintenance over the years. This is truly a must-see property an incredible opportunity for investors looking for immediate returns and future growth potential. (id:60626)
RE/MAX Hallmark Eastern Realty
116 Timber Lane
Blue Mountains, Ontario
Welcome to this exquisitely designed bungaloft in the charming town of Thornbury, built in 2021 with luxury, comfort, and functionality in mind. Nestled on a beautifully sized lot, this home offers an elegant blend of modern design and timeless craftsmanship. Step inside and experience expansive windows that flood the space with natural light. The open-concept main living area is anchored by a stunning 60,000 BTU gas fireplace, perfect for cozy evenings. The chefs kitchen is a showstopper, featuring a Jennair black interior freezer and refrigerator tower, a 36" Fulgar Milano dual-fuel range with six burners, a Sub-Zero dual-zone wine cellar, and premium marble and quartzite countertops and backsplash. The main floor and loft boast " engineered hardwood flooring, while the lower-level walkout basement impresses with 9-foot ceilings and abundant natural light. Thoughtfully upgraded windows and doors, plenty of pot lights, and high-end finishes add to the home's refined aesthetic.Outdoor living is equally exceptional, with a sprawling deck off the main level, a spacious patio below, and a wood-burning firepit with four Muskoka chairs, creating the perfect setting for entertaining or unwinding under the stars.Situated in a sought-after community, just moments from Thornbury's shops, restaurants, and the sparkling shores of Georgian Bay, this home is a true gem that combines style, space, and modern conveniences in a prime location. (id:60626)
Royal LePage Signature Realty
7080 192a Street
Surrey, British Columbia
Introducing a brand new CUSTOM-BUILT HOME located in Clayton Heights! This home has a generous 4326 square feet lot and features three levels of great space, and design. Complete with 7 bedrooms and 6 bathrooms.Kitchen feature Kitchen Aid appliances. Spice Kitchen Included. The house is equipped with radiant heating, central AC and built-in vacuum. The large family room opens up to a covered patio with built-in BBQ rough-ins, great for outdoor entertainment. The upstairs, has a laundry, and 4 bedrooms, with 3 bathrooms, and a walk-in closet in the master bedroom with jets, and a steam shower. Mortgage Helpers: 1 bed legal suite + 2 bed unauthorized suite.Touch- Base for more info. (id:60626)
Century 21 Coastal Realty Ltd.
7286 Barnet Road
Burnaby, British Columbia
Welcome to this 7 bed, 6 bath home located in a quiet neighbourhood with a view of the North Shore Mountains and Burrard Inlet. This home welcomes you to a 18' foyer and 9' ceilings throughout the main floor. Step into the open living room filled with natural light or entertain your friends in the dining room. Bedroom on main floor perfect for inlaws or your home office. Upper floor features 4 bed & 3 baths. Spa inspired shower and tub in the primary ensuite. Spacio9us basement has a separate entrance with living an kitchen space, 2 bedrooms and separate laundry, great for mortgage helper. Attached 2-car garage in the front or access 3 open parking spots from the back alley. School catchment Westridge Elementary, Burnaby North Secondary or a 10mins drive to SFU (id:60626)
RE/MAX Crest Realty
113 Fire Route 37
Trent Lakes, Ontario
2 HOMES IN 1!! Wow is what you will say the minute you drive in to this beautiful Buckhorn Lake property. You will be amazed at the gently sloping lot, beautiful perennial gardens, and the commanding views of the lake from the 209 feet of frontage. This stunning home is finished to perfection on both floors offering 2 wonderful, self contained, living spaces with a separate entrance perfect for multi generational living or for family and visiting friends. Featuring 5 bedrooms, 4 baths, 2 propane fireplaces, 2 lovely custom kitchens, and magnificent views from both levels of the home, with the lower level also having its own primary suite with a full ensuite bath and walk in closet. The total finished area is 3,250 square feet. The two 60 ft decks expand the length of the home and are perfect for entertaining. Enjoy the rustic lakeside cabin as is or add your personal touches to this little gem. The double sized lot is nicely treed, gently sloping, and private. There is plenty of parking close to the house and alternative parking above with steps to the house. Close to marinas, shopping, and golf at Six Foot Bay is only minutes away. Buckhorn Lake is part of a five lake chain of lock free boating. Boat to Buckhorn or Bobcaygeon for lunch and shopping or enjoy an afternoon of watersports. This one of a kind home and property is situated on a well maintained, year round road minutes from a township road and school bus route. (id:60626)
Royal LePage Frank Real Estate
8531 Bannister Drive
Mission, British Columbia
Welcome to your stunning, state-of-the-art mansion! an extraordinary masterpiece where luxury meets innovation. With over $850,000 in meticulous renovations, no detail was overlooked & no expense spared. The chef's gourmet kitchen showcases a $25,000 Bertazzoni range, custom cabinetry & premium finishes throughout. Step into south-facing backyard, a true entertainer's dream featuring a sparkling pool, motorized hot tub, gazebo, BBQ terrace, firepit & expansive lounge areas, all set against over $100,000 in professionally designed landscaping. Addt'l highlights include gas fireplaces, heat pump with A/C, a 10kW solar roof system, whole-home water filtration, powered skylights, epoxy-coated heated garage with storage shed. This is refined living at its finest. Your forever sanctuary awaits! (id:60626)
Royal LePage Elite West
488 Gull Creek Lane
Stone Mills, Ontario
Welcome home to 488 Gull Creek Lane! A stunning timber frame home that features over 4,000 sq ft of living space, 5 bedrooms, 3 bathrooms on the crystal-clear waters of Sheffield Long Lake, just north of Tamworth. Expertly crafted with true timber joinery and no nails, this one-of-a-kind architectural gem features soaring cathedral ceilings, massive floor-to-ceiling windows, beautiful hardwood floors, and an open-concept layout filled with natural light. The chef's kitchen offers granite countertops, stainless steel appliances, and abundant workspace, flowing seamlessly to a wrap-around deck complete with sauna, hot tub, cold plunge, BBQ, and plenty of seating. The walkout basement includes a large rec room, two additional bedrooms, and a flex space ideal for a gym or studio. Enjoy two acres of property with over 350 feet of pristine private waterfront with a large dock and swim platform, plus a charming bunkie/art studio and a screened, covered patio perfect for entertaining. Completely off-grid, this property boasts a $100K solar and battery system, radiant in-floor heating, a drilled well, and a metal roof for year-round comfort. Located just 2h 45m from Toronto, 2h from Ottawa, and 45 minutes from Kingston, this is lakeside living at its finest! (id:60626)
Chestnut Park Real Estate Limited
35 92 W King Edward Avenue
Vancouver, British Columbia
Just West by Sightline Properties, designed by Shape Architecture with interiors by Annaliesse Kelly, is a collection of refined townhomes built (2022) to low-emissions green building standards and backed by the balance of a 2-5-10 New Home Warranty. This 4-level home features wide-plank hardwood, high-efficiency windows, and Miele-integrated kitchen appliances. Enjoy year-round comfort with individual heating and A/C. The main level offers open living/dining and seamless indoor-outdoor flow. Upstairs: 2 bedrooms, full bath, workspace, and storage. The top level is a private primary suite with a sundeck and rooftop patio. The lower level includes a flex/gym room with direct access to 2 EV-ready parking stalls and a 159 sq. ft. private storage room. Set in Riley Park, steps from Wolfe Elementary, Hillcrest, Nat Bailey, and Main & Cambie shops. Community perks include a courtyard, fire pit, BBQs, play zone, and SkyTrain access. Ideal for professionals, families, or down-sizers. (id:60626)
Engel & Volkers Vancouver

