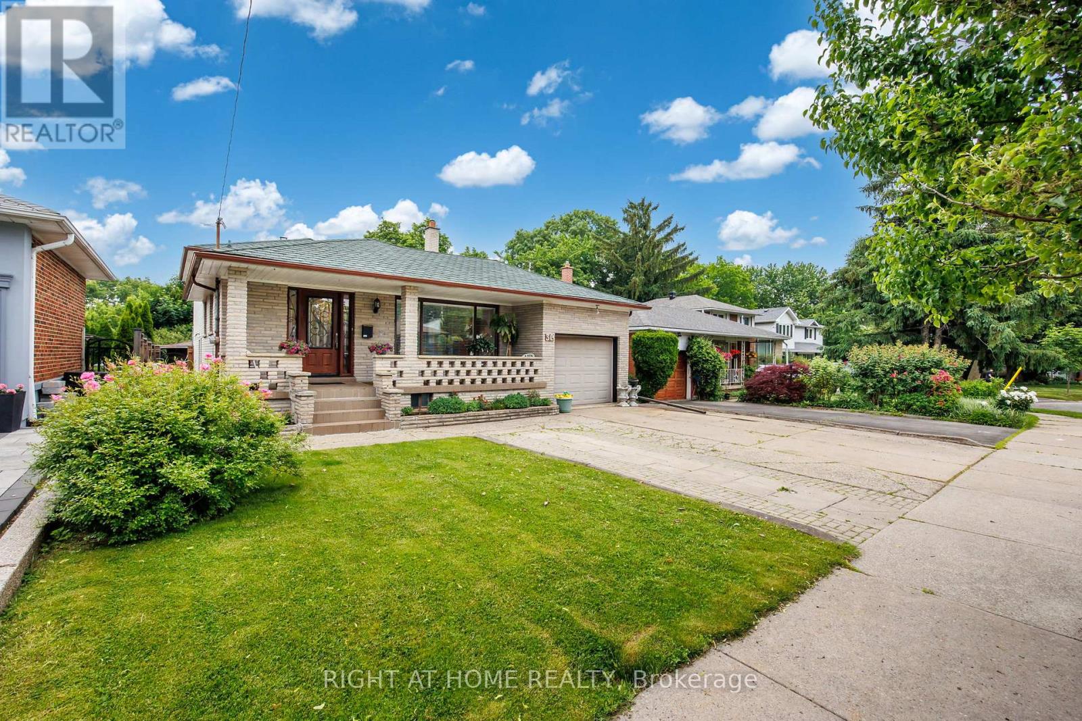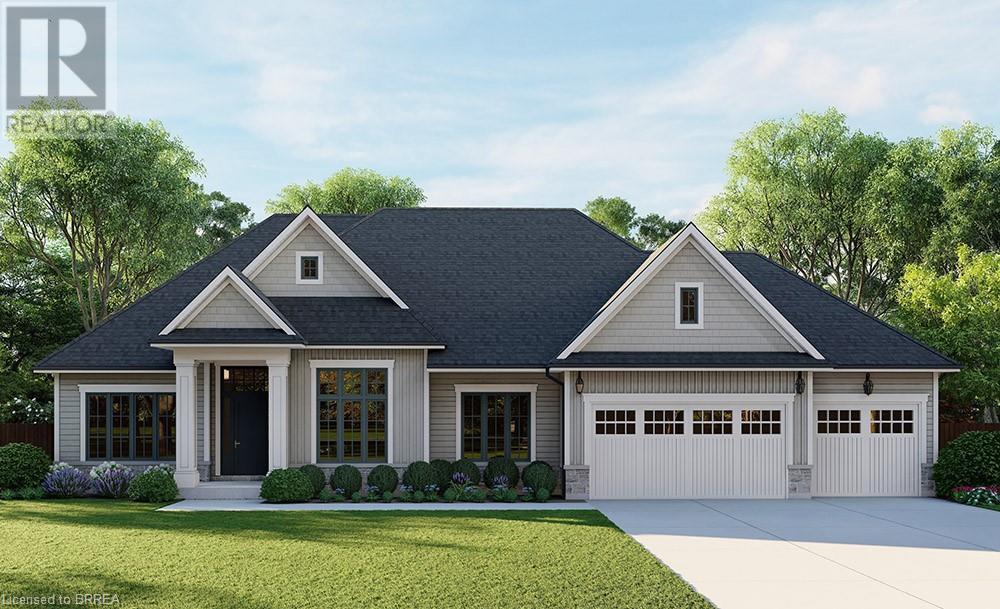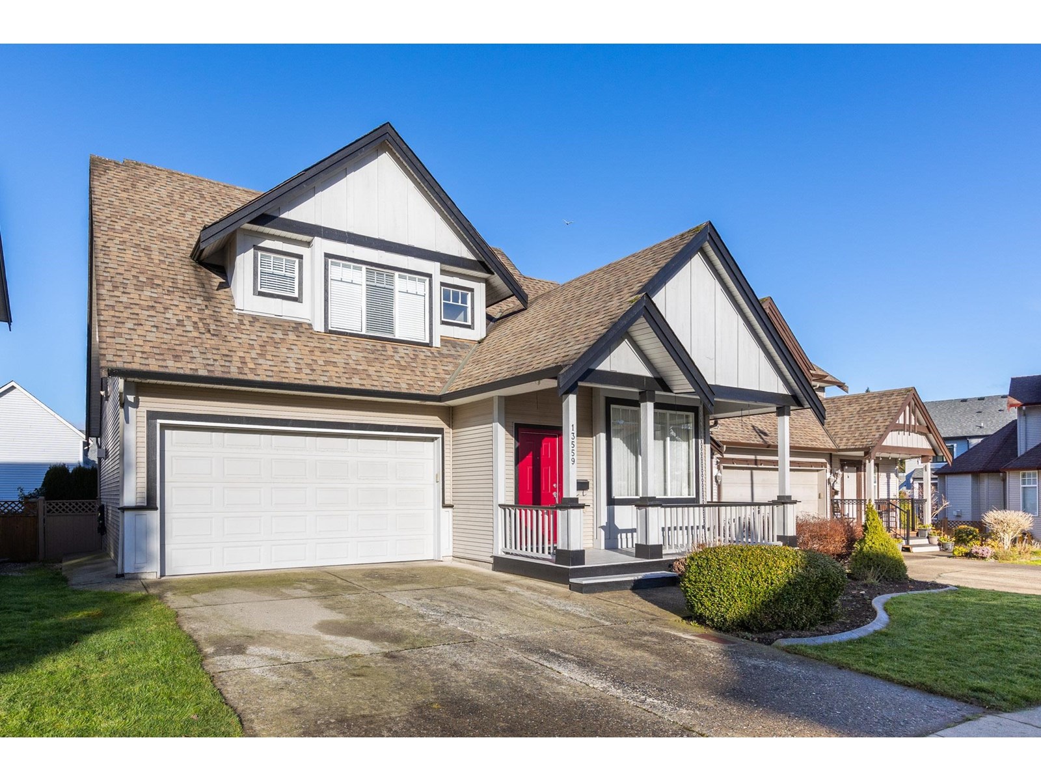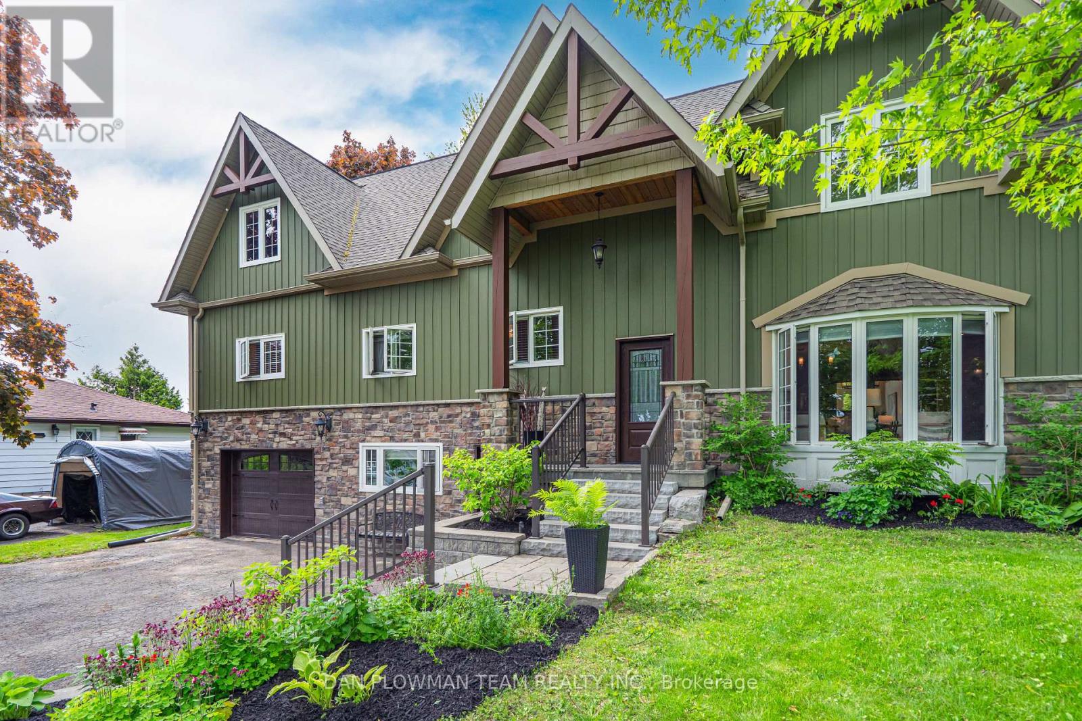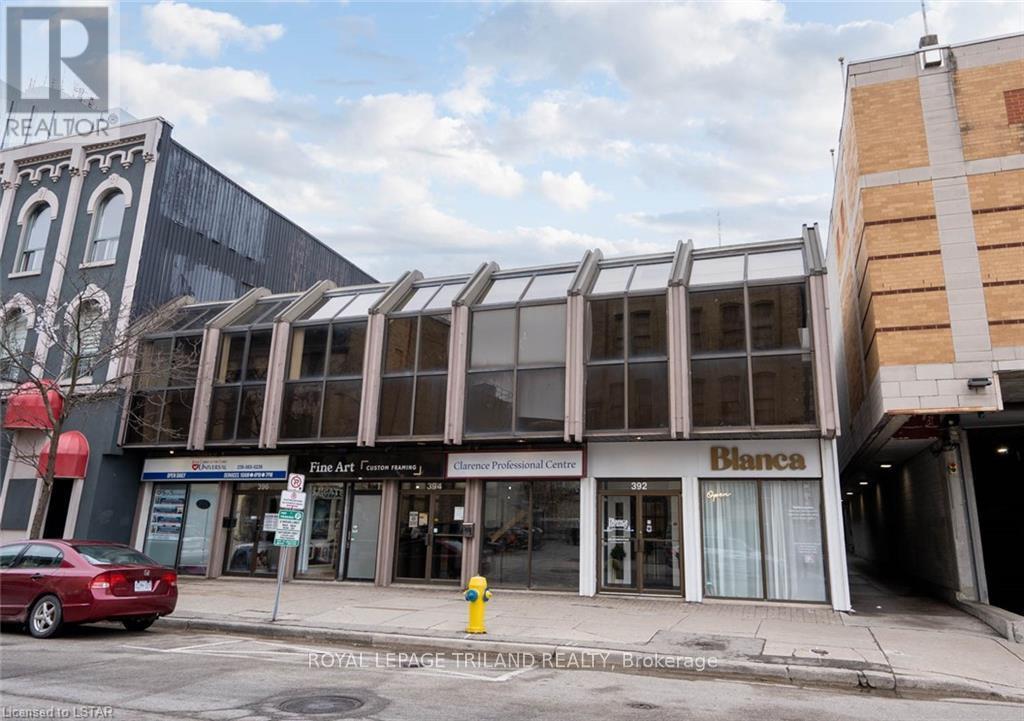30 Hawthorne Road
Toronto, Ontario
Welcome to this beautifully laid-out 4-level backsplit bungalow! Tucked away in a quiet cul-de-sac, this home offers a peaceful setting that's perfect for families. With minimal traffic, it's an ideal spot for children. The open-concept kitchen, dining, and living area create a bright and inviting space, perfect for everyday living and entertaining. Enjoy a newly renovated main bathroom (2020), four generously sized bedrooms, and a spacious family room with a walkout to your private backyard oasis. Outside, unwind under the gazebo or cultivate your dream vegetable garden. Downstairs, the finished basement features a spacious rec room perfect for your home gym, games room, or creative studio. Step inside the beautifully crafted cedar sauna and melt the stress away - your personal escape for those long, chilly winter nights. Major updates include a new roof (2019), giving you peace of mind for years to come. Close to schools, libraries, parks, major highways, public transit, shopping, and so much more - everything you need is just minutes away. This one checks all the boxes. Welcome home! (id:60626)
Right At Home Realty
19152 County Rd 25 Road
South Glengarry, Ontario
Have you ever dreamed of living the farm lifestyle? Seize this incredible once-in-a-lifetime opportunity to own a stunning property that looks like something straight out of a movie, so much so that it was featured on The Amazing Race Canada! With approximately 130 acres of versatile land and buildings, this exquisite property allows you to create a lifestyle unlike any other, it offers unique benefits and adventures for the entire family. This home is over a century old and is a cozy 3-bedroom, 2-bathroom home that features soaring vaulted ceilings, exposed beams, radiant heat, hardwood floors, and a delightful wraparound porch, perfect for enjoying serene views of the property. The main level features living and dining rooms adjacent to the kitchen and a welcoming family room with wood-burning fireplace. Each space provides gorgeous views of the property. A full bath and laundry complete this level. On the second level you will find three bedrooms and a five piece family bath that has been updated to include a soaker tub. The land includes approx 70 acres of hay/pastures and approx 60 acres of mixed bush, adorned with maple and cedar tree-lined trails. Additionally, the property boasts four spacious barns, as well as a quonset hut, bunkhouse and detached garage. This home has seen numerous upgrades, including a second foundation built outside the home that incorporates a French drain system, allowing for the preservation of the original stone foundation. A metal roof, new windows in the house, and updated electrical systems in both the house and outbuildings ensure modern comfort, while maintaining all of the charm of the century old home. Two beautiful ponds and a deer feeding station in the woods offer fantastic spots to create lasting memories. **EXTRAS** metal roof 10-12 yrs, heated bathroom floors, windows, HWT (owned). Original stone foundation rebuilt, insulated & French drain. 2 ponds on property.Wine cellar in basement. (id:60626)
RE/MAX Absolute Walker Realty
Lot 38 Fallingbrook Crescent
London South, Ontario
You're not just buying a home. You're designing one and you should do it with a builder that builds differently.At Halcyon Homes in Heath Woods, you're not boxed into a blueprint or bound to a builders standard vision. You lead. They build. Too many buyers fall for the price on paper, only to be surprised later by costly upgrades, design limitations, and process confusion. Thats not how Halcyon works. With Halcyon, you'll experience a premium design-build process that puts your ideas first supported by a builder known for quality, transparency, and customer-first thinking. The model you see is just the beginning. From layout to lighting, you call the shots with expert guidance along the way. This is your chance to build a better home in one of the regions most desirable new communities. Premium lots. Personalized design. Long-term value. Arvada model in Essential collection shown. Lot 3850x152ft, extra deep and backs onto Trees. Only a few opportunities remain in Heath Woods. (id:60626)
Prime Real Estate Brokerage
8803 Dale Road
Hamilton Township, Ontario
Daydreaming on Dale // this one-of-a-kind property offers over 2,800 sqft of finished living space, plus 1112 sqft of heated garage space. A beautiful bungalow boasting two full levels of delightful living. There's a spot for everything, and a space for everyone. Impressively set back from the road on a peaceful one-acre property with mature trees and quiet neighbours. Let's start with a morning coffee on the overstated front porch. Soak it in, then step into the spacious front foyer holding closet space in the centre - leading you to the luminous living room spanning over 22ft, flooded with natural light. The living room opens up to a dining room meant for family dinners, flowing through to the newly transformed kitchen. The classy kitchen has beautiful countertops, upgraded stainless steel appliances, and slow-close cabinetry; all to be enjoyed while sitting at the breakfast bar with morning cartoons on the built-in tv. Continuing on the main floor you'll find the sleeping quarters: primary bedroom (with second laundry hook-up), second bedroom, and a bright 4-pc bathroom - all tied together with new windows & custom window coverings. On the lower level, it keeps going! Another stylish kitchen, separate living area with tons of natural light & a gorgeous stone, wood burning fireplace. A separate 6-pc bathroom with dual glass shower set-up. A spacious bedroom getaway, complete with your own serene bathing tub. Now down the hall to the oversized laundry/utility room, your very own indoor sauna, and more storage space. Let's not forget about the dapper detached garage - 1112 sqft of heated garage/workshop space, 10ft tall doors, and a fully integrated compressed air system. Enjoy your hobbies out here, then unwind from your day in the backyard with a bbq steak & hot tub, or inside with a sauna & bubble bath. Thoughtfully transformed from top to bottom, inside & out. Move right in, it's all included! (id:60626)
Royal Heritage Realty Ltd.
Lot 23 Augustus Street
Brant, Ontario
Introducing The Heatherstone, Elevation A - Cape Cod. Experience exceptional design in this 2,500 sq ft new construction home featuring 3 bedrooms + den, 2.5 bathrooms, and a spacious triple car garage. High-end custom exterior and interior packages let you personalize every detail, with finished basement options available to expand your living space even further. ***This model can be placed on alternate lots, inquire for lot availability and premium lot options. Premium lot prices may apply. (id:60626)
Revel Realty Inc.
Lot 23 Augustus Street
Scotland, Ontario
Introducing The Heatherstone, Elevation A - Cape Cod. Experience exceptional design in this 2,500 sq ft new construction home featuring 3 bedrooms + den, 2.5 bathrooms, and a spacious triple car garage. High-end custom exterior and interior packages let you personalize every detail, with finished basement options available to expand your living space even further. ***This model can be placed on alternate lots, inquire for lot availability and premium lot options. Premium lot prices may apply. (id:60626)
Revel Realty Inc
13559 62b Avenue
Surrey, British Columbia
BEAUTIFUL AND WELL MAINTAINED 3 LEVEL HOME WITH 1 BED MORTGAGE HELPER IN POPULAR HERITAGE WOODS! QUIET, FAMILY-ORIENTED NEIGHBORHOOD. CLOSE TO ELEMENTARY AND SECONDARY SCHOOLS. CLOSE TO BUS STOPS, SHOPPING AND RECREATION. OPEN PLAN WITH UPDATED LAMINATE AND CARPET FLOORING. TWO LAUNDRY ROOMS, SPACIOUS SUITE HAS ITS OWN LAUNDRY. NEWLY ADDED AC UNIT. SOUTH FACING, FULLY FENCED PRIVATE BACKYARD WITH DECK AND GAZEBO. A "MUST SEE" TO END YOUR HOUSE SEARCH! *BASEMENT KITCHEN FULLY RENOVATED RECENTLY. (id:60626)
Renanza Realty Inc.
4905 Roper Rd Nw
Edmonton, Alberta
Serviced 1.013-acre land for sale at the high-traffic intersection of 50th Street and Roper Road. Prime location with excellent exposure and access. Great opportunity in southeast Edmonton. (id:60626)
Maxwell Polaris
V/l Rosehill Road
Fort Erie, Ontario
This is an incredible spot to build your dream estate, 14.9 acres in the exclusive area known as Rosehill Estates in Fort Erie. Nicely treed entrance from Rosehill to all the privacy that your family desires! Build your estate surrounded by exclusive properties in a great location close to Lake Erie and only 15 minute drive to the Peace Bridge and all that Buffalo has to offer! A pond on the property and some trees have been planted to create a great starting point to build on. Severance may also be a possibility. Buyer to do their own due diligence regarding use of this property, including but not limited to building permits, zoning, property taxes, conservation, property uses, services, applicable HST, etc, and all approvals by the Town of Fort Erie, Niagara Region and the NPCA. Be sure to view the drone video. Outlines in some pics are approximate. PLEASE DO NOT WALK THE PROPERTY UNLESS YOU HAVE AN APPOINTMENT AND ACCOMPANIED WITH A REALTOR, Thank you. (id:60626)
Right At Home Realty
28 Bradley Boulevard
Clarington, Ontario
A One-Of-A-Kind Masterpiece In Desirable Mitchell's Corner, Rural Clarington! This Exceptional, Custom-Built 5-Level Side Split Sits On An Expansive 70 X 215 Ft Lot. A Rare Blend Of Luxury, Comfort, And Timeless Craftsmanship, This Home Is Truly A Dream Come True. Stunning Curb Appeal Greets You With Beautifully Crafted Wooden Roof Accents, Lush Landscaping, And Elegant Stone Steps Leading To A Warm And Inviting Entrance. Step Inside To A Sun-Filled Formal Living Room With A Grand Bow Window And Cozy Wood-Burning Fireplace - Perfect For Relaxing Or Entertaining. The Heart Of The Home Is The Chef's Kitchen, Featuring Top-Of-The-Line Appliances, A Massive Granite Island, Built-In Cooktop And Oven, Abundant Cabinetry, And A Custom Built-In Bar - Ideal For Coffee Lovers And Wine Connoisseurs Alike. The Open-Concept Dining And Family Rooms Boast Vaulted Ceilings And Dramatic Floor-To-Ceiling Windows, Offering Breathtaking Views Of The Private Backyard Oasis. Walk Out To A Stunning Multi-Level Deck - Ideal For Entertaining Or Quiet Mornings With Coffee. Upstairs, The Luxurious Primary Suite Features Its Own Private Walk-Out Deck And A Spacious 9x14 Walk-In Closet. Two Additional Bedrooms And A Spa-Like Bathroom With Heated Floors, A Deep Soaker Tub, And Glass Shower Complete This Level. Ascend To The Top Floor And Find An Incredible Vaulted Loft - Perfect For A Creative Studio, Home Office, Or Entertainment Space. The Ground Level Offers A Second Living Room, 4-Piece Bathroom, And Private Front Entrance - Ideal For Multigenerational Living Or Guests. The Lower Level Includes Two More Large Bedrooms, A Powder Room, And A Beautifully Finished Laundry Room. Outside, Enjoy Your Private Backyard Sanctuary With Space For Dining Alfresco, Soaking In The Cedar Hot Tub, Or Simply Enjoying The Peaceful Surroundings. This Home Has Been Finished Top To Bottom - A True Showpiece. (id:60626)
Dan Plowman Team Realty Inc.
66 August Crescent
Norwich, Ontario
Looking to move to a large lot in a quiet town on an elegant street? This exquisite bungalow is ready for you to call home! Set on a nearly 1-acre lot, the exterior boasts an all-brick façade, a triple-car garage, and an oversized driveway, offering ample space for both parking and outdoor enjoyment. Upon entering through the front door, you're greeted by a grand open-concept layout with soaring cathedral ceilings, creating a bright and airy atmosphere. The luxurious living space features a stunning ship lap and tile gas fireplace, engineered hardwood floors, and gorgeous quartz countertops. The modern kitchen is illuminated by tasteful lighting fixtures and comes fully equipped with high-end appliances, making it the perfect space for both cooking and entertaining. Retreat to the oversized primary suite, complete with a spacious five-piece ensuite and an incredible walk-in closet that provides an abundance of storage. With no shortage of space and natural light, this home offers the perfect balance of comfort and style. The basement, designed with natural light in mind, is ready to be finished and offers the potential to double your living space. With a roughed-in bathroom and central mechanical room, the possibilities are endless for creating your dream space. If you're looking for a place to call home in a peaceful, upscale neighborhood, this bungalow is an absolute must-see (id:60626)
Real Broker Ontario Ltd.

