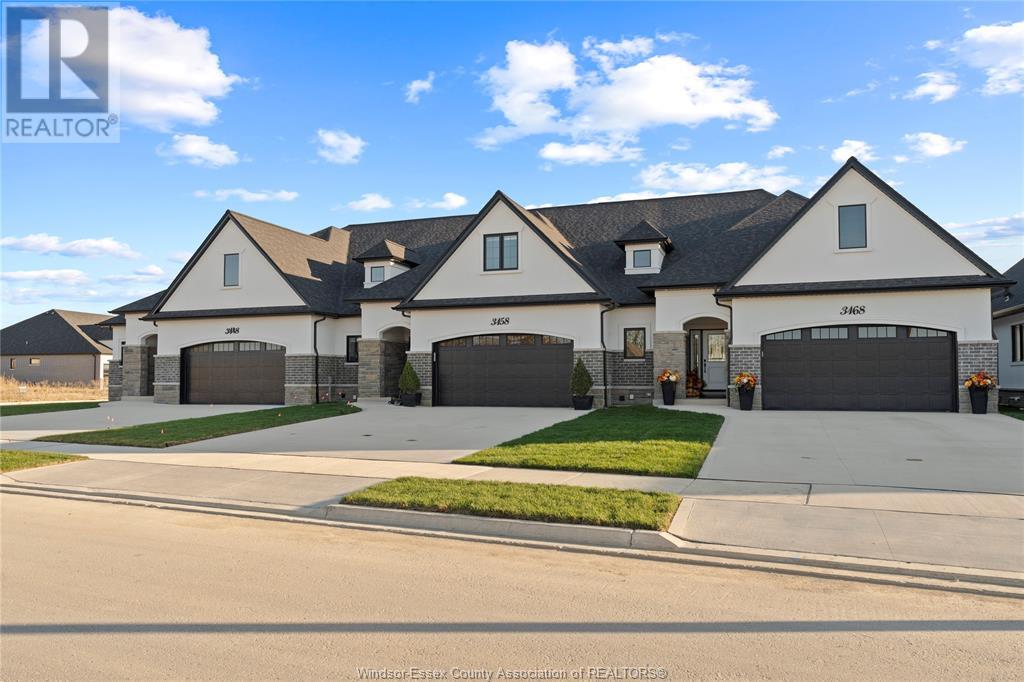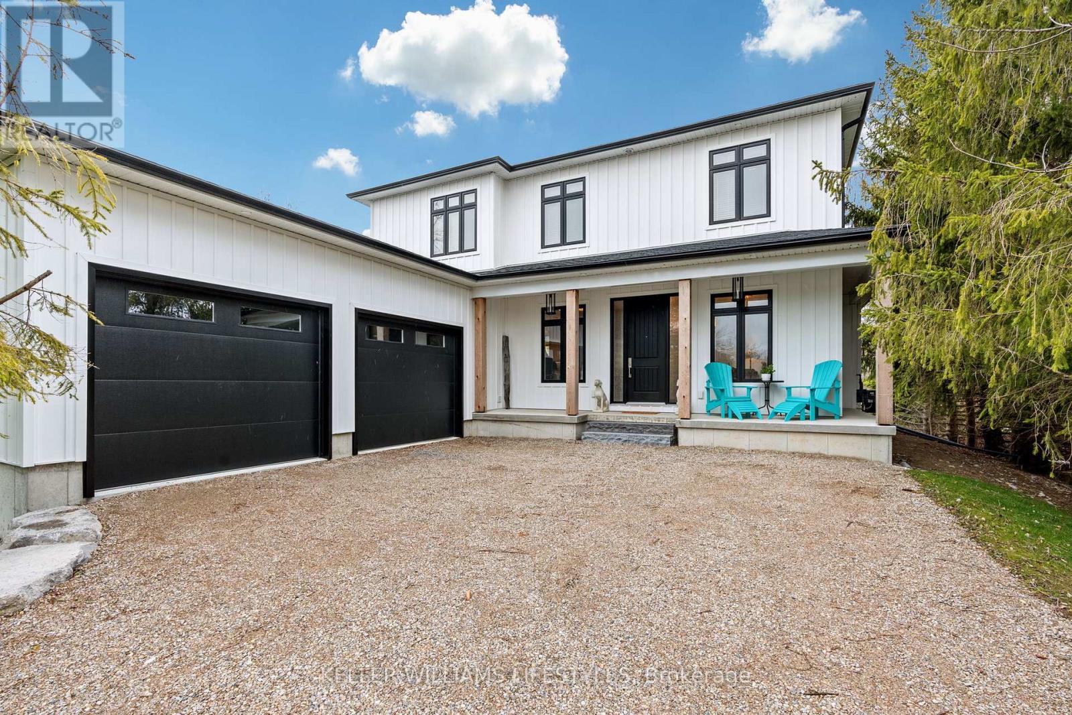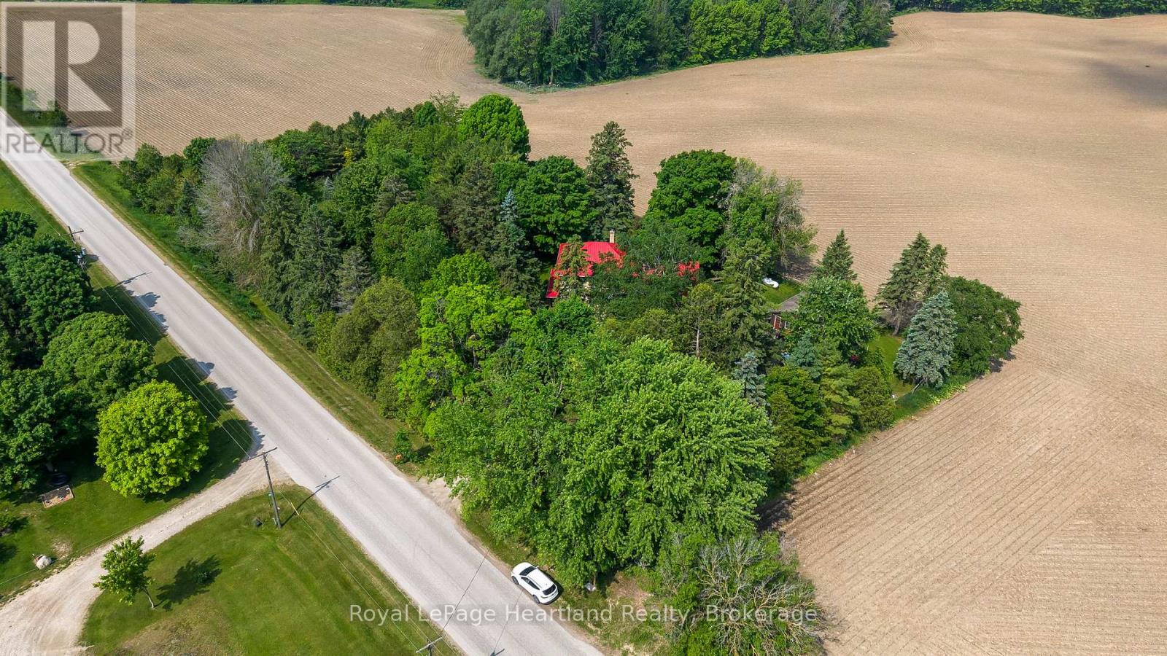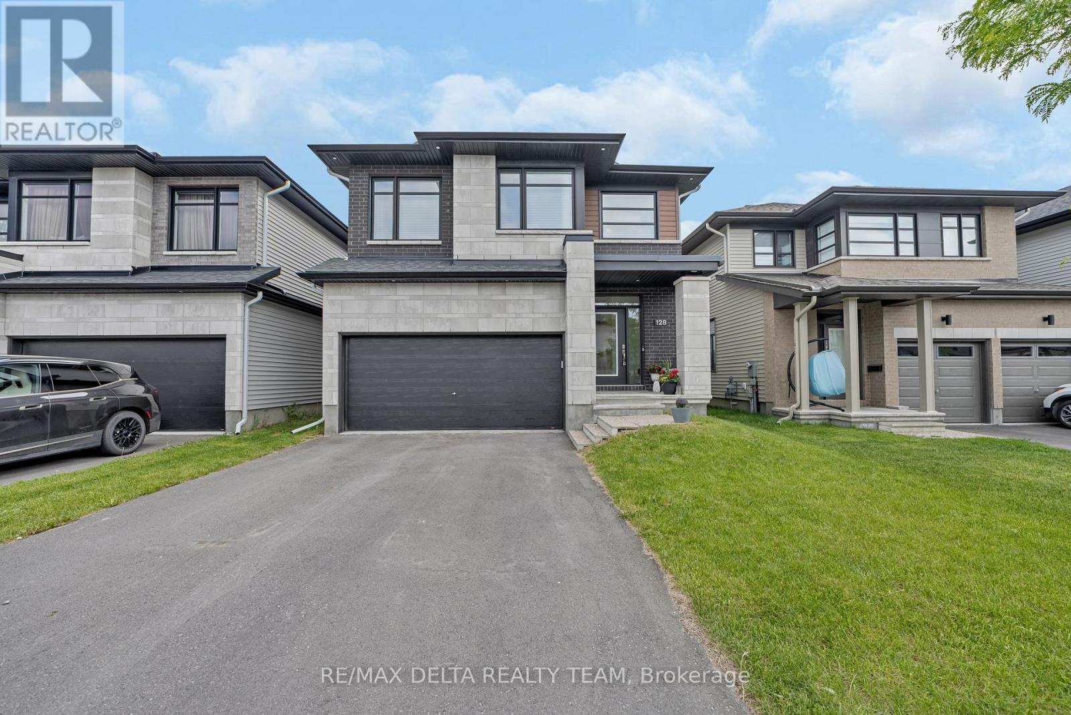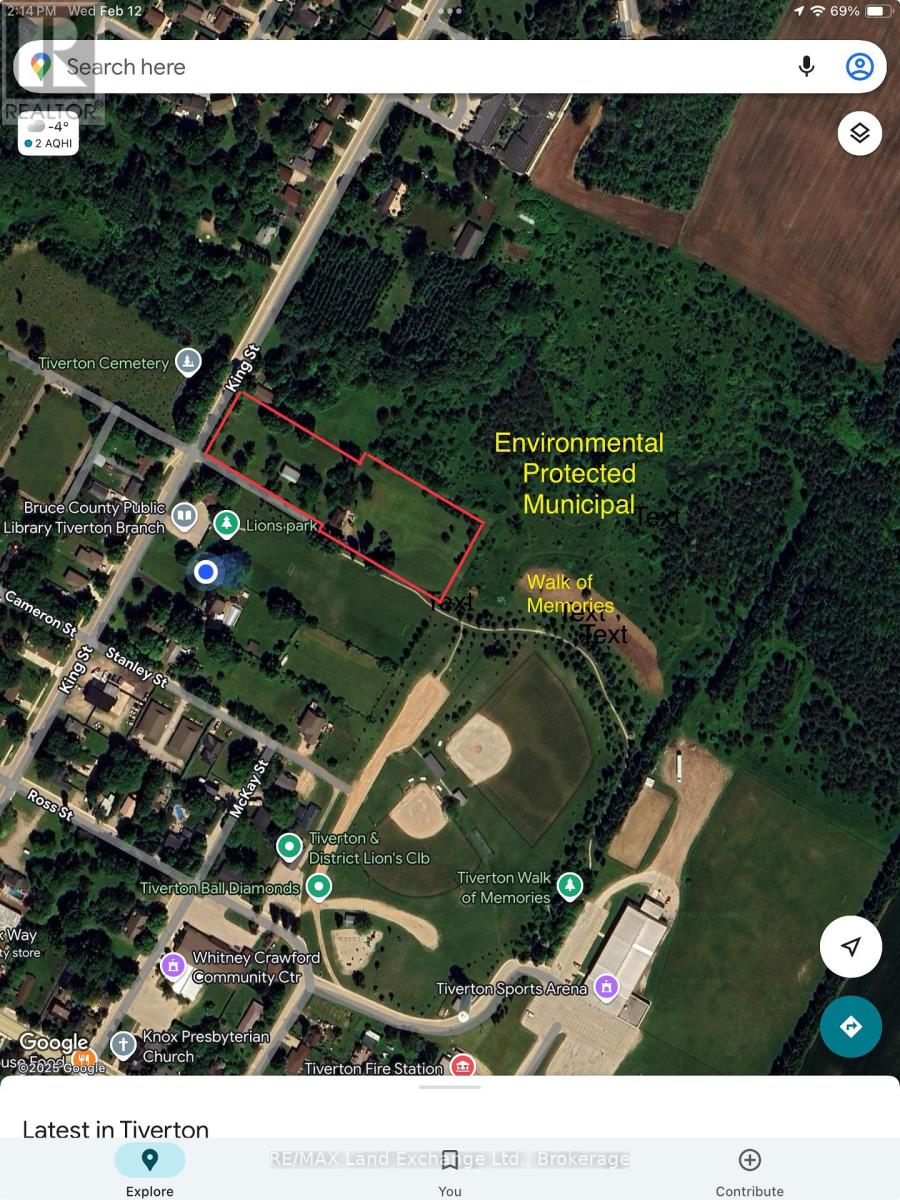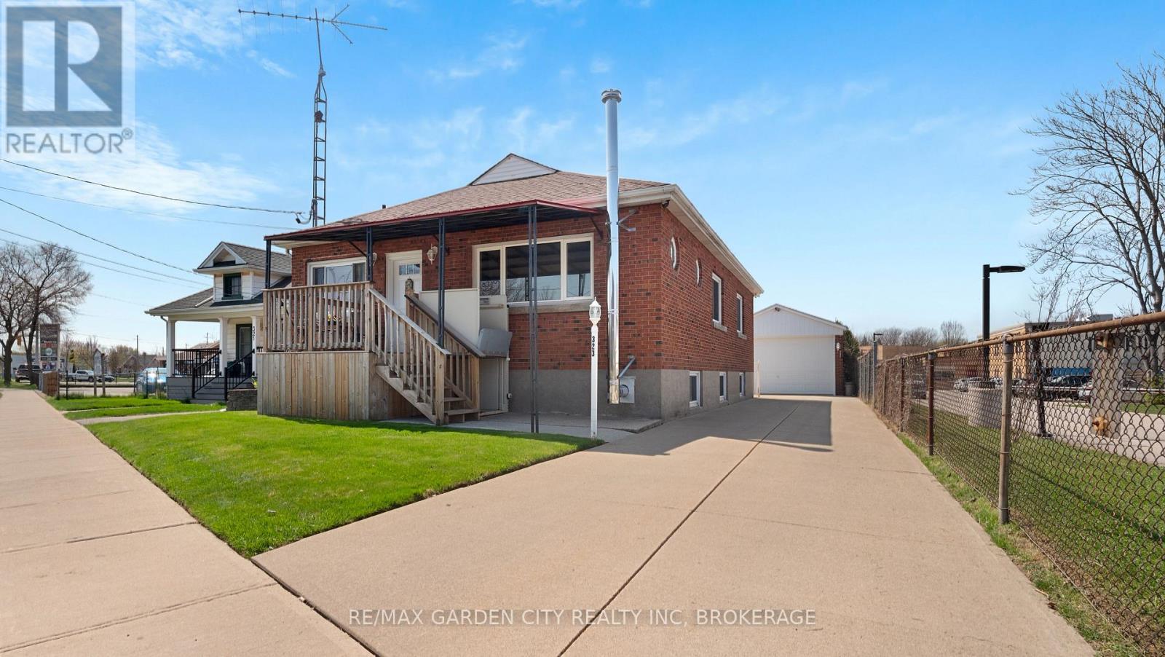3255 Tullio Drive
Lasalle, Ontario
The ideal family lifestyle layout awaits you in this brand new townhome built by Energy Star certified builder BK Cornerstone. The Brighton II model is a 2 storey offering 2600 sq ft of harmonious and functional living spaces with 1+2 bed, 3 baths. Natural light floods each space with 2 oversized patio doors leading to a large private covered outdoor space. This home features a primary suite w/ patio access & ensuite with dual vanity on the main floor. Powder & laundry off the front entry. 2 beds, 1 bath and a generous flex space upstairs, perfect for kids or visiting family! It offers the ideal kitchen for entertaining, showcasing custom cabinetry, quartz countertops and a mudroom off the garage entrance for additional storage or pantry items. Located in LaSalle's desirable Silverleaf Estates, with excellent schools nearby and minutes from the 401 and USA border. Please note: This is a model unit with added upgrades. Several to-be-built options are also available. (id:60626)
Realty One Group Iconic Brokerage
47500 Swallow Crescent, Little Mountain
Chilliwack, British Columbia
Beautifully maintained 4-bedroom, 3-bathroom rancher with basement, situated on a 0.25-acre corner lot in the highly sought-after Little Mountain area. This spacious and functional home features a bright main level and a fully finished basement with a separate entrance"”offering great potential for a suite, home office, or extended family. The large, fully fenced yard provides excellent privacy and is perfect for kids, pets, and entertaining. Ample parking includes room for an RV or boat. Located in a quiet, family-friendly neighbourhood with convenient access to schools, shopping, scenic trails, and the highway. A fantastic place to call home"”book your private showing today. * PREC - Personal Real Estate Corporation (id:60626)
Advantage Property Management
34180 Melena Beach Side Road
Bluewater, Ontario
This stunning New Home is really something to behold! This builder has insured that all the details are PERFECT! And the property is located a 1 minute drive North of Bayfield, with Lake Huron just a minutes walk off of the front driveway! Detail, Detail, Detail prevail throughout the home! HUGE kitchen with HUGE Island! Tons of cupboard space! Tons of counter space! Beautiful backsplash! Wine Fridge!! (Let's not forget that!). Spacious dining area, wonderfully detailed family room featuring a trayed ceiling, gas fireplace with limestone surround, mantle and built-ins on each side of the fireplace with floating ash shelves and LED under cabinet lighting. Main floor laundry room is very generously sized, with it's own sink, and ample cupboard space as well. There is also garage access here. The second floor features a LARGE PRIMARY BEDROOM and a gorgeous "uplit" trayed ceiling and 2 oversized "hers & hers" walk-In closets! The oversized 5 pc ensuite bathroom boasts: a walk-in shower with standard shower head, 4 body jets, and rain head; separate water closet; double vanity with centre make-up table; and a built-in 2person water jet tub. Not to be outdone, the second bedroom has it's own 3 pc ensuite (Shower) as well! The lower level is not finished but finished would easily add another 1134 sq. ft. in living space. There is a bathroom rough-in in the basement. Basement windows are egresswindows, so adding an extra bedroom or bedrooms has been accounted for. The Garage is a 3+ garage with plenty of room for 2 cars, toys and for boat (currently housing a 22ft Sea Ray) with full size garage door exit to back yard! The backyard is nicely sized and there are partial lake views from the property! (id:60626)
Keller Williams Lifestyles
287 Aspen Hills Close Sw
Calgary, Alberta
OPEN HOUSE JULY 20 11AM TO 1PM. This beautifully maintained and thoughtfully updated home offers over 3,000 sq. ft. of functional and stylish living space, thoughtfully designed for family comfort, entertaining, and modern day-to-day living. From the moment you enter, you're greeted with a bright, open-concept main floor where 10-foot ceilings create a sense of grandeur, while the soaring 20-foot ceilings in the great room enhance the airy, open ambiance. Large windows flood the space with natural light, and updated lighting fixtures complement the warm tones throughout. A cozy gas fireplace serves as the focal point of the main living area, making it the perfect place to gather with family and friends. The chef-inspired kitchen is a seamless blend of elegance and function, featuring stainless steel appliances, a natural gas cooktop, a central island with bar seating, and abundant cabinetry for storage. A corner pantry keeps essentials within easy reach, while the walk-through pantry offers added convenience and connects directly to the garage—ideal for unloading groceries with ease. A dedicated main floor office provides a quiet and private workspace, perfectly suited for remote work, studying, or running a home-based business. Upstairs, you’ll find three generously sized bedrooms, ideal for growing families or overnight guests. The primary suite is a luxurious private retreat offering plenty of room for a king-sized bed and sitting area, along with expansive windows that bring in beautiful natural light. The attached 5-piece ensuite is spa-inspired, featuring dual vanities, a deep soaker tub, an oversized tiled shower, and a spacious walk-in closet, providing both luxury and practicality. A bonus room on the upper level adds incredible versatility and is currently used as an entertainment lounge but could easily be adapted as a home gym, a fifth bedroom, or a kids’ playroom depending on your needs. The fully finished basement extends the home’s functionality with a large media and entertainment area, a stylish wet bar complete with beverage fridge, a comfortable fourth bedroom, and a modern 3-piece bathroom featuring heated tile floors for ultimate comfort. There is also generous storage and utility space. Outside, the private, low-maintenance backyard features a sunny deck equipped for BBQ season—perfect for relaxing or entertaining guests. The yard is ideal for those seeking a space that’s easy to care for without sacrificing outdoor enjoyment. Additional touches throughout the home include main floor laundry, durable hardwood and tile flooring, soft and inviting carpeting in the bedrooms and basement, neutral paint tones, and timeless warm wood cabinetry, all of which contribute to the home’s polished and welcoming aesthetic. Set on a quiet, family-friendly street, this exceptional property offers close proximity to top-rated schools, parks, and everyday amenities, with quick access to major routes including Stoney Trail—making commuting and errands a breeze. (id:60626)
Real Broker
883 Craig Road
North Grenville, Ontario
Looking for a resort lifestyle in your very own private backyard oasis? Enjoy spectacular sunsets? Wanting a home in the country but only minutes to all the amenities in Kemptville? Look no further! This gorgeous, contemporary bungalow in Oxford Mills has been recently, extensively upgraded and is meticulously kept! Pride in ownership & move-in ready! The home sits on a gorgeous 5.5 acre lot that has a large cleared area (no need for a ride on mower as the property comes with a new Robotic GPS Lawn Mower) as well as forested land offering complete privacy. The backyard oasis includes a luxurious in ground salt water pool (new liner, new lights, new heater, new salt cell) w/ a large interlock patio and deck perfect for all your entertaining needs. Included is a beautiful barrel sauna and a new, fully enclosed gazebo with screened windows & a decadent swim spa/hot tub! NO views of any neighbors - just nature! The beautiful & functional floor plan offers an open concept Great Room that boasts luxury vinyl flooring, a large picture window & is open to the Gourmet Custom Kitchen with tons of cabinetry, granite counters, large island & honed marble backsplash. Open to the dining area with new french doors that lead to your new deck w/glass railings. ALL new flooring & lights fixtures throughout the home. NO carpets! Main floor primary bedroom w/a new 4 piece bath that will WOW you! The second & third bedrooms are generously sized and complete the main floor. Need a nanny suite, teenager retreat or in-law suite? Downstairs you will find a spacious family room w/cozy wood fireplace (WETT certified), a 4th bedroom, a new 4 piece bath, den, a gym, and two extra rooms to fill! UPGRADES IN THE LAST TWO YEARS: New roof, new facia, soffit & eavestrough, new heat pump system, new hot water tank. Professionally installed exterior Gemstone lights for any season. Large gravel pad on the property is prepped for a garage, storage shed or shop! ~WELCOME HOME~ (id:60626)
Royal LePage Team Realty
9278 North Nechako Road
Prince George, British Columbia
* PREC - Personal Real Estate Corporation. Beautifully updated North Nechako home on a 1-acre lot with peekaboo river views and excellent sun exposure. This 4-bedroom plus office home features a spacious open-concept main floor with a stunning kitchen, large dining area, and bright living space—perfect for entertaining. Gorgeous finishings throughout, with newer flooring, lighting, and paint. Numerous updates include a newer roof, furnace, and hot water tank, offering peace of mind and efficiency. The triple garage provides ample space for vehicles, toys, or workshop needs, with plenty of outdoor parking as well. The property offers privacy and space to enjoy. A rare opportunity to own in one of Prince George’s most desirable neighborhoods—move-in ready and sure to impress! 1st time offered on MLS! (id:60626)
RE/MAX Core Realty
9540 Ayton Road
Minto, Ontario
Escape to the country and embrace yourself in the character, charm & craftsmanship of yesteryear in this stunning 4 bedroom, 2 bathroom, 2 storey brick home nestled in a private, storey book setting. Find yourself enveloped in nature in this peaceful and private 1.77 acre property that provides endless space to unwind, for the kids and pets to play while being secluded from the rest of the world. The detached shop provides the perfect space for tinkering on toys, completing projects and storing the old car. Inside you are greeted with stunning brick feature walls, gorgeous hardwood flooring & grand rooms all flooded with natural light, coupled with tall ceilings and stunning original wood trim, baseboards, doors and fireplace features. Two living rooms and a formal dining room allow for ample space to host family and friends; all complimented by the bright and airy kitchen (& butler's pantry) for expansive meal prepping. A den/bedroom, enclosed porch, laundry and mud room complete the remainder of the main floor. Your expansive primary bedroom featuring walk-in closet, 3 pc bath with soaker tub, 3 additional bedrooms, a third living room space and third spa-like 3 pc bath are all accessible on the second level of the home from two grand staircases. Whether you enjoy relaxing on the front porch, playing a game of horse shoes, tinkering in the workshop or hosting grand family dinners and gatherings you will find the perfect space to enjoy and envelope yourself in this peaceful, story-book setting. Call Today To View What Could Be Your New Home at 9540 Ayton Road, Harriston. (id:60626)
Royal LePage Heartland Realty
128 Crevasse Road
Ottawa, Ontario
Welcome to this stunning, move-in-ready home that seamlessly blends modern elegance with thoughtful design and over $90,000 in luxury premium builder upgrades. From the moment you step inside, you'll appreciate the refined touches, starting with a convenient main floor den, ideal for a home office or study. The heart of the home is the open-concept living and dining area, featuring rich hardwood floors, a cozy gas fireplace, and an abundance of natural light perfect for both entertaining and relaxing. The chef-inspired kitchen is a true showstopper, boasting quartz countertops, extended ceiling-height cabinetry, high-end appliances, a cooktop, microwave/oven combo, wine fridge, and ample space for culinary creativity. A patio door leads to the backyard with no rear neighbours, offering a private outdoor retreat ideal for gatherings. Upstairs, the hardwood staircase leads to a spacious primary suite, complete with a custom walk-in closet with built-in organizers and a spa-like ensuite featuring a deep soaker tub your perfect escape. Three other generously sized bedrooms provide comfort for the whole family. The unspoiled basement with 9-ft ceilings is a blank canvas, ready for your personal touch and future expansion. (id:60626)
RE/MAX Delta Realty Team
94 Penvill Trail
Barrie, Ontario
Presenting 94 Penvill Trail, located in the sought-after Ardagh Bluffs community. Tucked away in the quiet and family-friendly Foresthill Estates, this beautifully maintained home is sure to impress with its thoughtful layout, quality finishes, and unbeatable location. From the moment you step inside, you'll be welcomed by 9 ft ceilings and an open-concept design that feels both spacious and inviting. The kitchen features quartz countertops, stainless steel appliances, and opens to a bright eat-in area and charming living room with a gas fireplace, perfect for everyday living and entertaining. The formal dining room offers added charm with a bay window creating a warm and elegant atmosphere. The main floor also includes a versatile bonus room, ideal as a family room or home office , and convenient main floor laundry with inside access to the double garage. Upstairs, you'll find four generously sized bedrooms, including a large primary suite complete with a walk-in closet and private ensuite bath that overlooks the beautiful greenery in the back. Step outside to your own backyard retreat, featuring beautifully kept gardens and a serene setting that backs onto protected green space, offering privacy and a peaceful, natural backdrop. The unfinished basement is ready for your personal touch or provides excellent storage space. Located just minutes from shopping, Highway 400, and only steps to the Ardagh Bluffs forest and trail system, this home truly offers the best of both convenience and nature. Come see everything 94 Penvill Trail has to offer! (id:60626)
Century 21 B.j. Roth Realty Ltd.
106 South Parkwood Boulevard
Woolwich, Ontario
Features include gorgeous hardwood stairs, 9' ceilings on main floor, custom designer kitchen cabinetry including upgraded sink and taps with a beautiful quartz countertop. Dining area overlooks great room with electric fireplace as well as walk out to a huge 300+ sqft covered porch. The spacious primary suite has a walk in closet and glass/tile shower in the ensuite. Other upgrades include pot lighting, modern doors and trim, all plumbing fixtures including toilets, carpet free main floor with high quality hard surface flooring. Did I mention this home is well suited for multi generational living with in-law suite potential. The fully finished basement includes a rec room, bedroom, 3 pc bath. Enjoy the small town living feel that friendly Elmira has to offer with beautiful parks, trails, shopping and amenities all while being only 10 minutes from all that Waterloo and Kitchener have to offer. Expect to be impressed. (id:60626)
RE/MAX Twin City Realty Inc.
48 King Street
Kincardine, Ontario
This property has the possibilities and flexibility for an Individual or Developer to transform this land into a fine housing area in Tiverton. (It is zoned roughly half R1 Residential and the other half PD Planned Development) The 2.80 acre package currently has a house on it that is deemed beyond repair but also a 20'x40' pole and steel shed. The laneway to the property is actually a 330' long by 25' Municipal road which would be very beneficial for development. Located minutes from the Bruce Nuclear Power Development this property could become a popular new housing area for single family, semi-detached or apartment complexes. The Buyer must due their own due diligence concerning Municipal building requirements. (id:60626)
RE/MAX Land Exchange Ltd.
323 Niagara Street N
St. Catharines, Ontario
This Meticulously maintained Solid Brick Raised Bungalow is an absolute Slice of Heaven! 43 by 289 ft fully fenced lot, partially treed adding to the privacy and Serenity. Nicely Poured driveway for up to 5 vehicles.Massive Garage/Shop for all of your car Enthusiast or Entrepreneurially Needs. Fully Insulted and 100 Amp panel. 240 amp service prepped for a Hot Tub. Garage measures 18.5 ft by 58 plus an additional two sheds/ Storage rooms. Main floor has 3 good sized bdrms with Eat-in Kitchen. Hallways and Doorways enlarged for easy access. Main floor 3 piece bath with walk-in shower. Separate entrance to the Basement. Large Rec/Family rm with Wood Burning fireplace. Second Kitchen and large bdrm with 3 piece ensuite bath. Third Bathroom located downstairs just off the Laundry rm. Updated Asphalt shingles in 2018. Furnace(2001), Driveway(2001). Central location right beside schools, parks and the Kiwanis Aquatics Centre. This piece of Tranquility could be your next home. (id:60626)
RE/MAX Garden City Realty Inc

