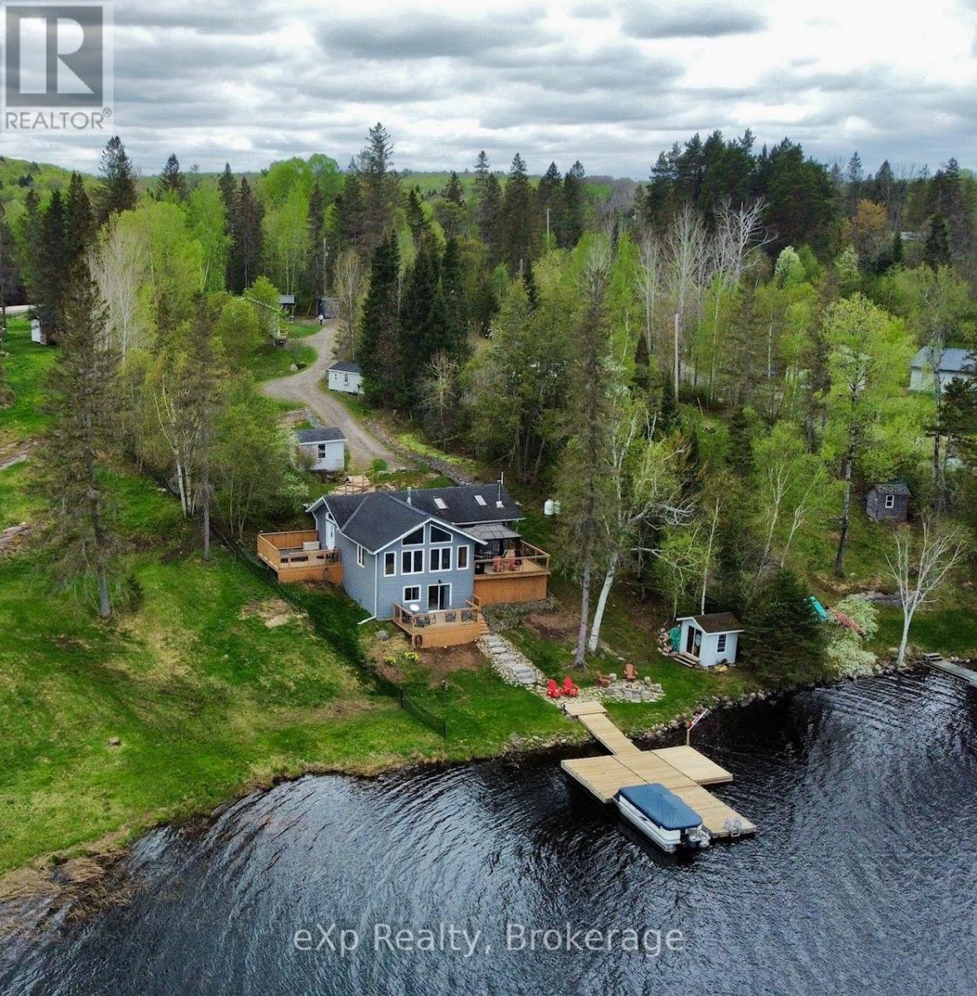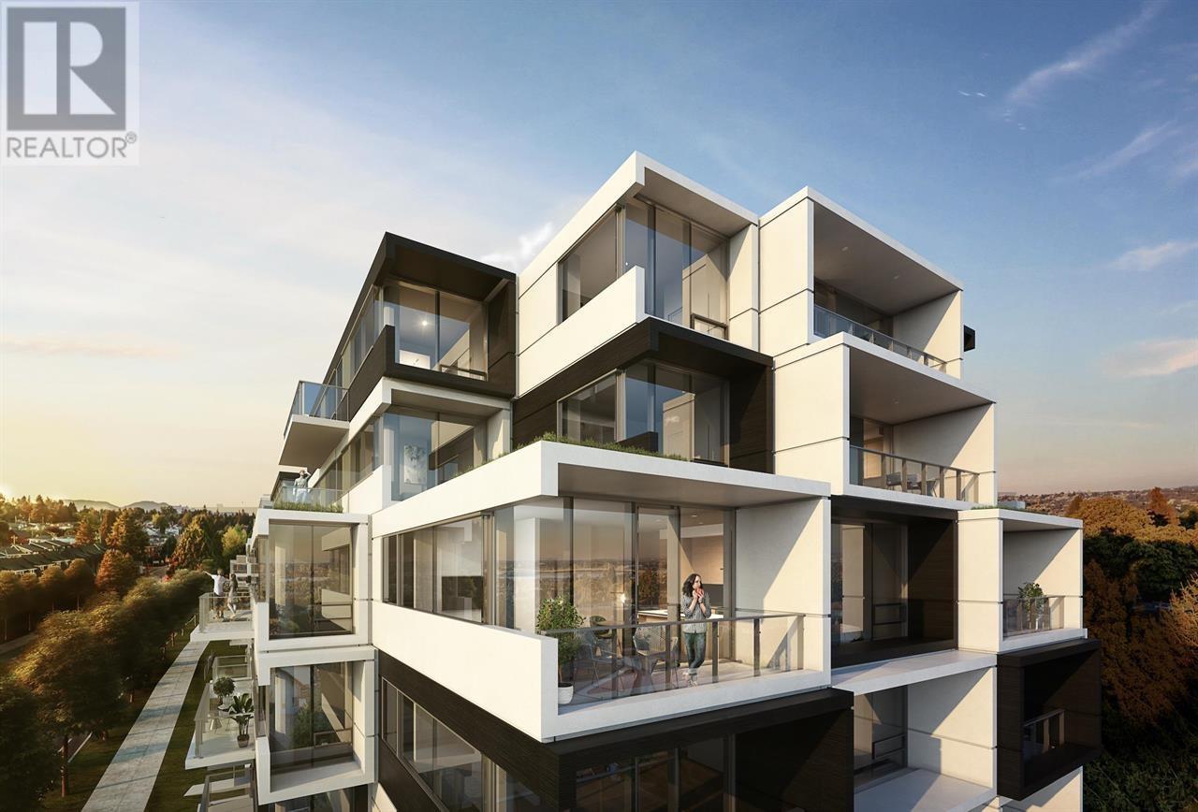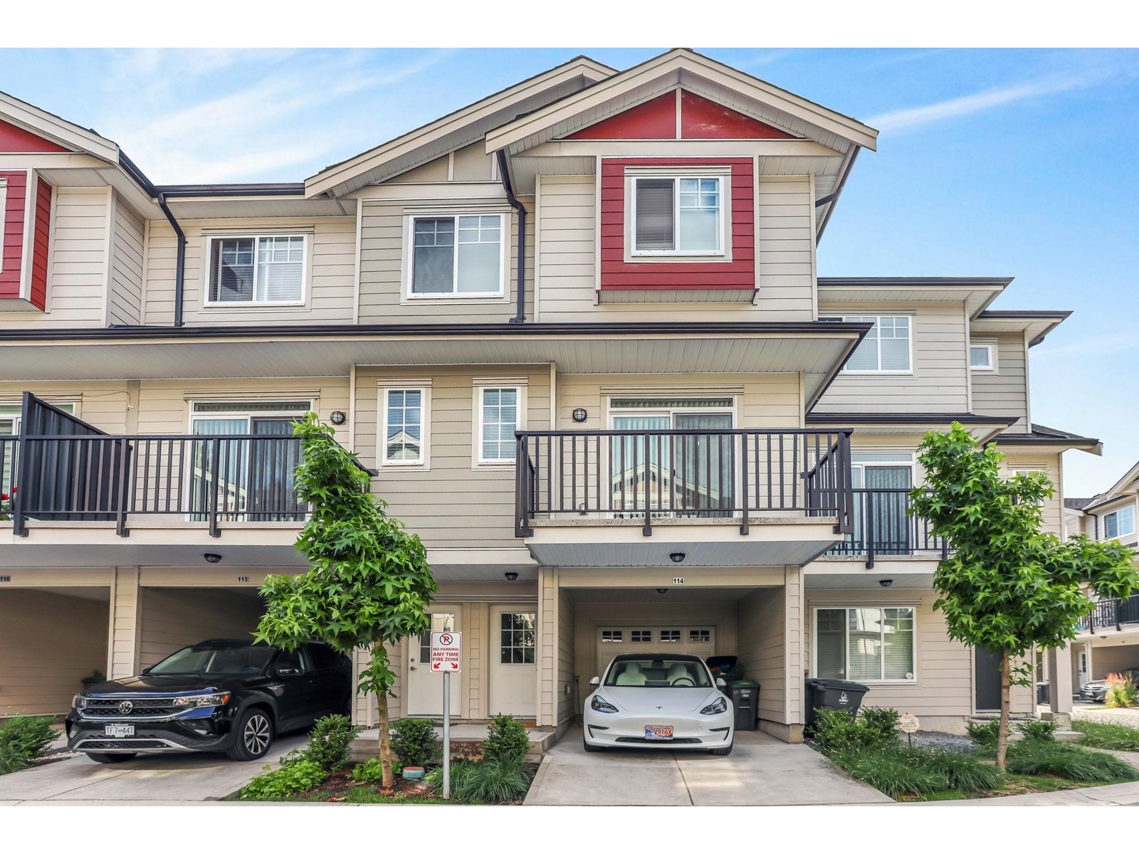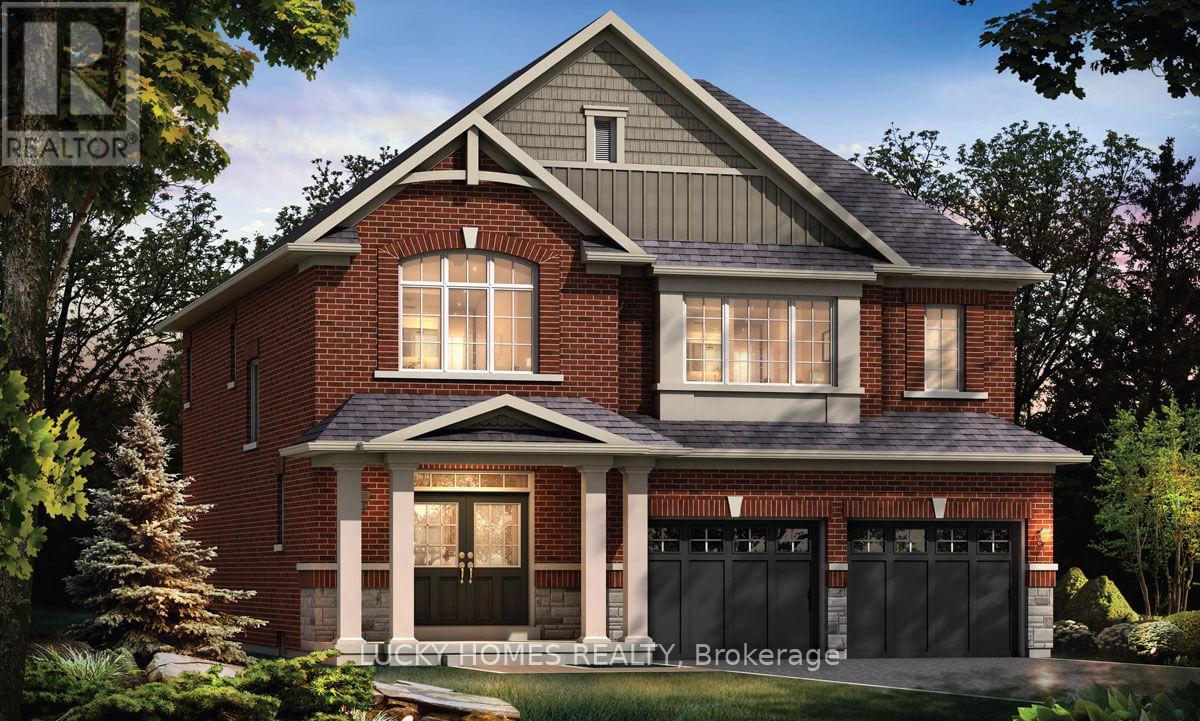19 Valley Drive
Parry Sound Remote Area, Ontario
Welcome to your dream getaway on the shores of beautiful Jacks Lake! Nestled on over 3 acres in an unorganized township, this waterfront home is ready for your enjoyment. Step inside to a bright, open-concept layout featuring a spacious kitchen with a large island, ideal for cooking and entertaining. The living room boasts cathedral ceilings and stunning lake views, with French doors that open onto a large deck with a gazebo perfect for grilling or hosting guests. Just off the kitchen, another deck leads to a sunk-in hot tub- an inviting space for relaxing under the open sky. The lower-level walk-out is currently used as the main bedroom. This suite includes a convenient 2-piece bath and patio doors leading to a private deck. It's an excellent retreat for parents or guests, offering immediate access to the outdoors, whether for a night swim or sipping your morning coffee. An oversized garage offers plenty of space for storage or hobbies, and above it you'll find additional living space with a bedroom, a 3-piece bathroom, kitchen, and sitting area ideal for guests, rental income, or extended family. Other features include a covered boat storage structure, a wood shed with hydro, a large dock, a lakeside fire pit and storage shed for quick access to your favorite water toys. Some furniture and furnishings are included. Whether you're looking for a peaceful family cottage, a rental opportunity, or a full-time residence, this move-in ready gem offers it all. (id:60626)
Exp Realty
3954 Weinbrenner Road
Niagara Falls, Ontario
Welcome to your dream home in the heart of Chippawa! This beautifully designed 3+1 bedroom, 2-storey stunner offers the perfect blend of elegance, space, and lifestyle. From the moment you step inside, you're greeted by soaring 2-storey ceilings that flood the home with natural light and create an airy, grand atmosphere. The large, open-concept kitchen is ideal for family gatherings and entertaining, flowing seamlessly into the inviting main floor family room with a cozy fireplace the perfect spot to unwind after a long day. Hosting dinner parties? The formal dining room sets the stage for memorable meals with family and friends. Upstairs, retreat to the luxurious primary suite complete with a walk-in closet and a beautiful ensuite featuring a huge walk-in shower, your own private spa-like getaway. The fully finished lower level is the ultimate bonus space, complete with another full bath, 4th bedroom, and home office ideal for remote work, movie nights, or entertaining. Step outside to your private backyard oasis featuring an inground pool and no rear neighbours, as the property backs directly onto a park. Whether you're relaxing poolside or enjoying a quiet evening, this home delivers the lifestyle you've been dreaming of. Located in one of Chippawa's most desirable pockets, just a short walk to the picturesque Welland River, this is a rare opportunity you don't want to miss. Ready to make this incredible home yours? Contact me today to book your private showing. Homes with this much to offer in this location don't stay on the market for long! (id:60626)
RE/MAX Niagara Realty Ltd
72 - 5420 Fallingbrook Drive
Mississauga, Ontario
Location!!!backing on to green space and children's park, Beautiful Home with three bedrooms, 3 Washrooms and finished basement in a Great neighborhood. Main Floor has Nice Size living Room with Pot lights, renovated Kitchen, Stainless Steel Appliances, Backsplash and Quartz countertop, Breakfast Area and Walkout to Nice Yard and Play Area. Master bedroom with ensuite, 2 large Closets and over looking to private backyard and green space , 2nd bedroom is very Large and feel like another Master bedroom . 3rd bedroom is also very capacious, Finished basement has recreation area and laundry. Large driveway to accommodate 2 Cars. Perfect place to live, Close to Schools, Park, Heartland center, Public Transit, worship place, Golf Course, 401/403,Square One, Sheridan College and close to Airport. Don't miss the chance to own this exceptional home schedule your showing today! (id:60626)
Century 21 People's Choice Realty Inc.
5b 7250 West Saanich Rd
Central Saanich, British Columbia
Welcome to 5B-7250 West Saanich Rd – a beautifully maintained home showcasing true pride of ownership by the original owner. This 4-bedroom residence is filled with thoughtful details, including gleaming engineered hardwood floors, rich maple cabinetry, stainless steel appliances, and elegant crown moldings. Vaulted ceilings, skylights, and a granite eating bar add both style and function to the open-concept living space. Built to Green Build standards, this home delivers energy efficiency and year-round comfort. Located in the heart of Brentwood Bay, you're just minutes from charming local shops, top-rated schools, walking trails, and the marina – offering a relaxed coastal lifestyle with a strong sense of community. A rare blend of quality, design, and location – this is one you don’t want to miss! (id:60626)
RE/MAX Island Properties
RE/MAX Camosun
79 Sumersford Drive
Clarington, Ontario
Welcome To 79 Sumersford Drive! This Stunning 3 Bedroom, 3 Bath, All-Brick Home Is Tucked Away On A Quiet Street In Sought After North Bowmanville Neighbourhood! Main Level Features Laminate Flooring Throughout, 9 Ft Ceilings, Powder Room, Bright Family Room, Spacious Living Area With Gas Fireplace & Gorgeous Eat-In Kitchen With Breakfast Area & Quartz Counters! Walk-Out To New Deck & Large Fenced Backyard Complete With Hot Tub! Leading Up The Hardwood Staircase The 2nd Level Boasts Upper Level Laundry Area, 3 Very Spacious Bedrooms & 2 Full Baths Including Oversized Primary Bedroom With Large Walk-In Closet & 4 Pc Ensuite Bath! Excellent Location Walking Distance To Parks (Including Splash Pad), Schools & Transit! Mins From 407 & 401 Access! See Virtual Tour!! (id:60626)
Keller Williams Energy Real Estate
6604 178 Av Ne
Edmonton, Alberta
CRYSTALLINA LANDING! JOIN SHOPPERS DRUG MART, STARBUCKS,SUBWAY, SHELL AND MORE! PHASE 2: LEASING BUILDINGS C & D. HIGH EXPOSURE. Brand New Prime Retail Condominium Units from 1,200 sq.ft Plus. PHASE 1 (POSSESSION READY) FOR SALE OR LEASE IN BUILDING B ONLY. Purchase Rates $550.00PSF (Main Floor) Final Main floor Unit Remaining. UNIT 107/1591 SF. $875,050 BLDG B Lease Rates start at $29.00 PSF (Second Floor) and $40.00 PSF (Main Floor) plus CAC approx. $13.00 PSF. COME JOIN US ! Located in the Prestigious NEW Neighbourhood of Crystallina Nera, East & West. Fantastic Exposure with HIGH TRAFFIC VOLUME, Directly Fronting 66 Street just off the Anthony Henday. Multiple Bay Sizes. Perfect for Retail, Office, Medical, Day Care, Restaurant & Professional. GREAT SIGNAGE Opportunities, LOTS of Parking. EXCELLENT GROWING COMMUNITY! (id:60626)
Maxwell Polaris
203 8030 Oak Street
Vancouver, British Columbia
Spacious SOUTH-facing 1 Bed + Flex at Oku - a boutique concrete development in Vancouver West designed by acclaimed architect Arno Matis. Zero-emission construction with high-performance walls, VRF climate control for year-round comfort, and sleek interiors with quartz countertops and premium European appliances. Walking distance to Laurier Elementary, Churchill Secondary, Oakridge Centre, and with direct access to YVR and downtown. Move in this fall! First-time buyers sign now and enjoy GST exemption! (id:60626)
Nu Stream Realty Inc.
2740 4th Concession Road
Kingston, Ontario
Welcome to 2740 4th Concession Road! This beautiful 2 storey home is located just a short drive from all of the amenities of both Kingston and Gananoque. Ideally situated on a large 2.7 acre lot with mature trees, and privacy galore. The back yard is an oasis with its sparkling in-ground pool and pool deck, covered patio and expansive deck, making this the perfect spot for entertaining guests, or unwinding after a long week. Entering the front door and through the foyer, you will find a spacious main floor with ample room to host family gatherings, host dinner parties, or just spread out. The main floor offers an over-sized dining room for the largest of harvest tables, a generous kitchen with built in appliances, a bonus pantry/storage area off the kitchen, family room, main floor laundry, 3pc bathroom, and a large living room with vaulted ceilings, propane fireplace, and access to the covered patio overlooking the pool. The second floor offers a spacious primary bedroom with walk-in closet, main 4pc bathroom with soaker tub and walk-in shower, and 2 guest/children's bedrooms. The basement offers even more living space with a rec-room, bedroom/playroom, 2pc washroom, mechanical room and ample sized storage room. This home will not disappoint, come and see it for yourself and explore the idea of calling 2740 4th Concession Road, Home. (id:60626)
Sutton Group-Masters Realty Inc.
114 13898 64 Street
Surrey, British Columbia
Welcome to Panorama West Coast! This beautiful 4 BED, 4 BATH, ~1650 SF Beautiful Spectacular Modern 3 level TOWNHOUSE in a super desirable area of Sullivan Station in Surrey! Main floor features a good size living room, a huge kitchen with lots of storage & a pantry plus a powder room. Upper floor offers a large MASTER BEDROOM with ENSUITE and 2 other large rooms. This unit has a spacious bedroom downstairs with a Full Bath attached along with a private entrance. One of the BEST LOCATIONS in the complex. Unit offers ACCESS from both the Front & the BACK LANE Also has front yard with private fenced. Located close to all amenities. Complex also comes with a club house. Low strata fee. Catchment includes: Woodward Elementary, Goldstone Elementary & Sullivan secondary. (id:60626)
RE/MAX Performance Realty
111 Verobeach Boulevard
Toronto, Ontario
Seller Motivated to Sell ! Property is being sold in as-is condition. Bring your tools and imagination! Attention all investors, renovators, and handy homeowners! This 3+2 bedroom detached bungalow sits on a spacious, fully fenced lot in the sought-after Humbermede neighborhood, offering excellent potential for those with a vision. The main floor offers a combined living and dining area, three good-sized bedrooms. House is semi-renovated, featuring new injection insulation by Home Depot and all-new electrical wiring (main floor) with rough-in already completed. Renovations have started, including a brand-new kitchen some cabinets are already installed, and the rest are on-site, ready to be completed, and plenty of pot lights rough-in throughout. The basement is fully gutted and fully studded, including rough-ins for 2 bedrooms and a kitchen. Plumbing has been fully redone with PEX throughout the home. Electrical semi-rough-in and plumbing rough-in are complete for both main floor and basement. The backyard includes a vinyl fence and artificial grass, adding privacy and low-maintenance appeal. The seller will not be completing the renovation, making this a great opportunity to finish to your own taste. All renovation materials are on-site and can be negotiated with the final sale price. Whether you're looking to build your dream home or invest in a high-potential property, this is your chance to customize a space in a great Toronto location. Please Note: Buyers and their agents are responsible for all showings and enter the property at their own risk. The seller assumes no responsibility for any injuries or damages incurred during viewings. (id:60626)
RE/MAX Gold Realty Inc.
47 Brock Street
Kawartha Lakes, Ontario
This is a rare opportunity to own a brand new, to-be-built 2,518 sq ft Cambridge Model (Elevation B) at Morningside Trail, with flexible move-in dates available in 2025 or 2026. Thoughtfully designed for modern living, this future home will feature an brick & Vinyl exterior, 25-year shingles, premium vinyl windows, and a spacious open-concept layout with 4 bedrooms, 3 bathrooms, 9' ceilings, a grand two-storey foyer with oak staircase, and a beautifully finished kitchen with quality cabinetry and double sinks. Energy-efficient features include R50 attic insulation and a high-efficiency heating system. Ideally located just minutes from downtown Lindsay and the scenic Trans Canada Trail, and backed by a 7-Year Tarion New Home Warranty for peace of mind. (id:60626)
Lucky Homes Realty
369 Thomas Slee Drive
Kitchener, Ontario
Welcome to 369 Thomas Slee in Kitchener's highly sought-after Doon South neighbourhood! This spacious 3-bedroom, 4-bathroom, 2-storey home is perfect for growing families looking for both comfort and convenience. Key Features: Open Concept Main Level: The well-designed main floor features neutral decor and a functional layout, making it ideal for family living and entertaining. Spacious Kitchen: With extensive storage, a large kitchen island, and plenty of counter space, meal prep becomes a breeze. Large Principal Rooms: The living and dining areas provide ample space for everyone to unwind and relax. Upstairs Bedrooms: Two generously sized bedrooms, both with double closets, plus a primary bedroom featuring a walk-in closet. Finished Basement: Enjoy even more living space with a family room, The Vow Factor is the recreation space and living room with a 3-piece bath ideal for family fun or guests. Outdoor Space: Sliding glass doors lead to a fully fenced rear yard . (id:60626)
Royal LePage Flower City Realty














