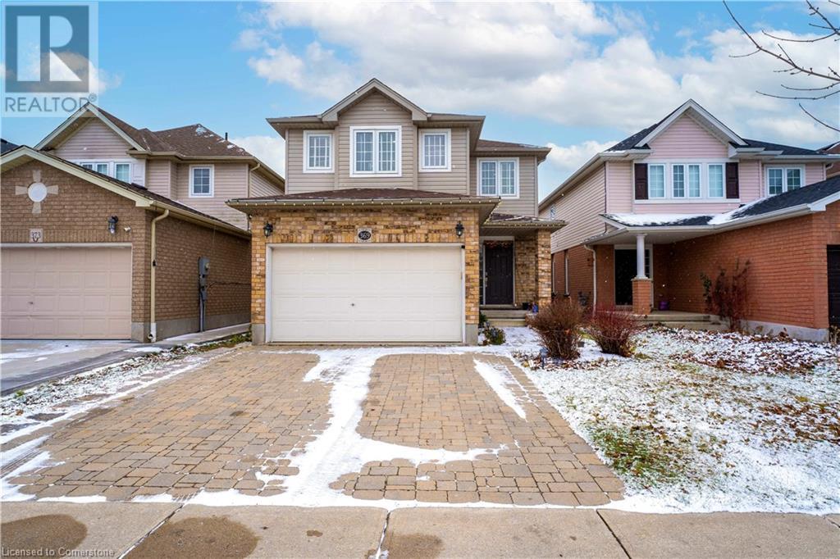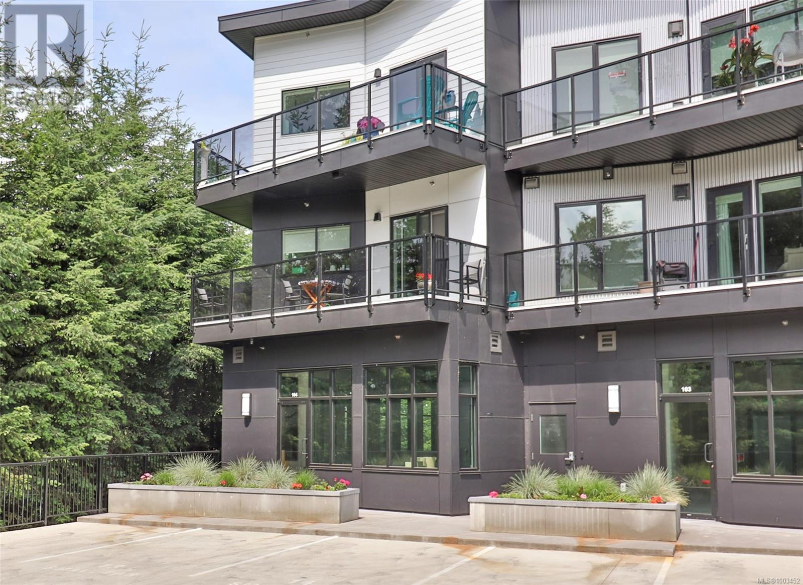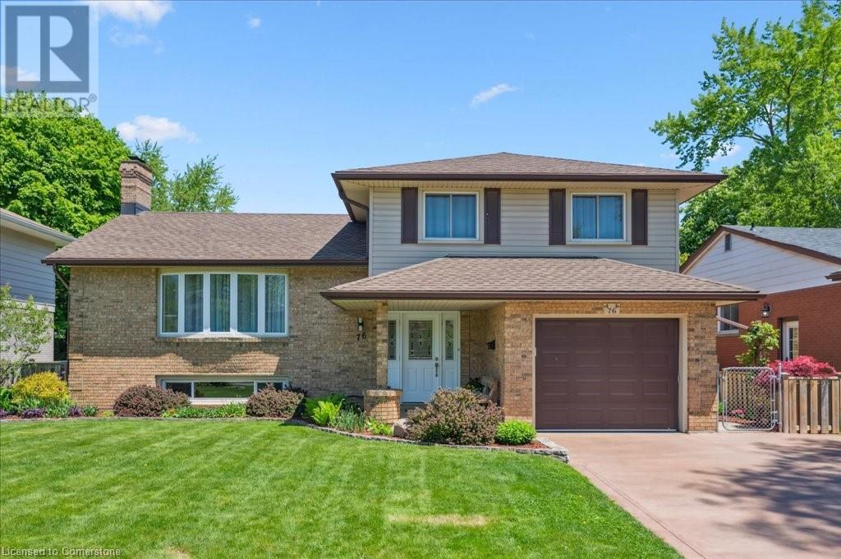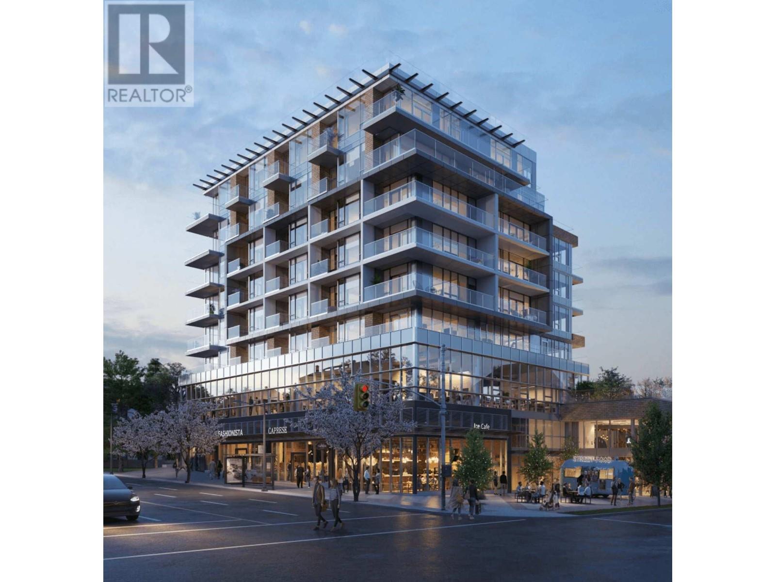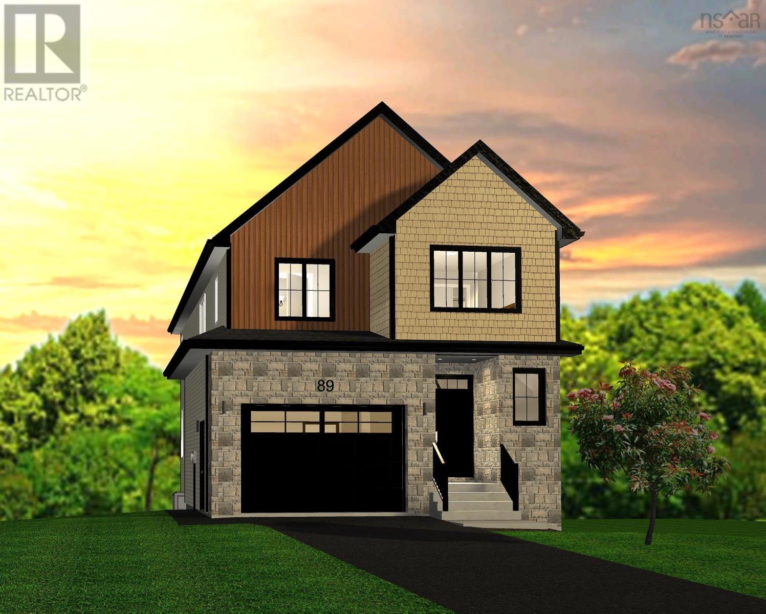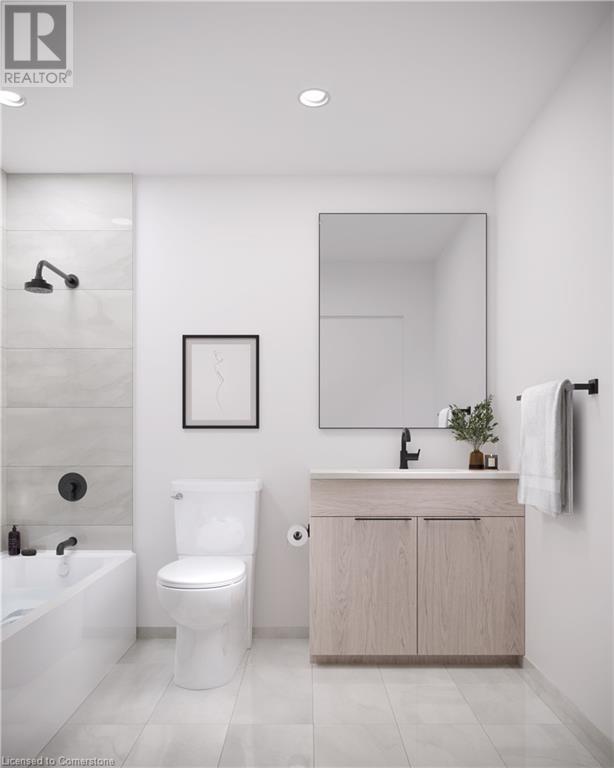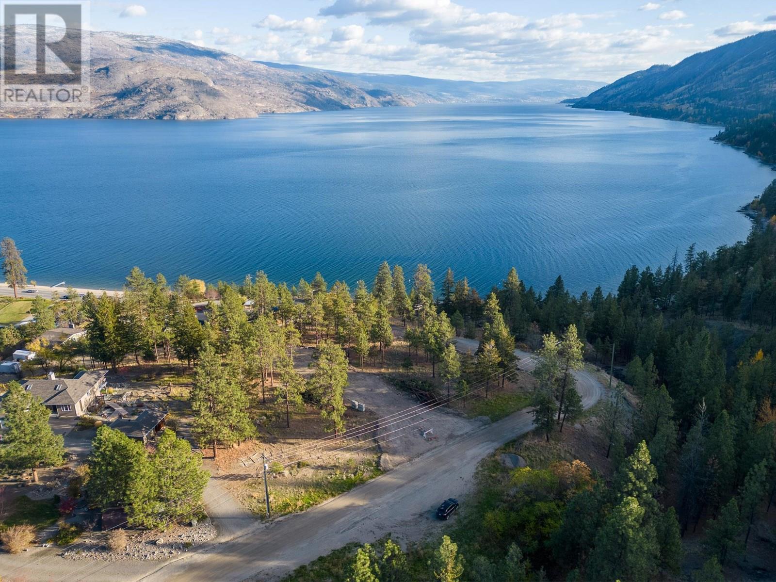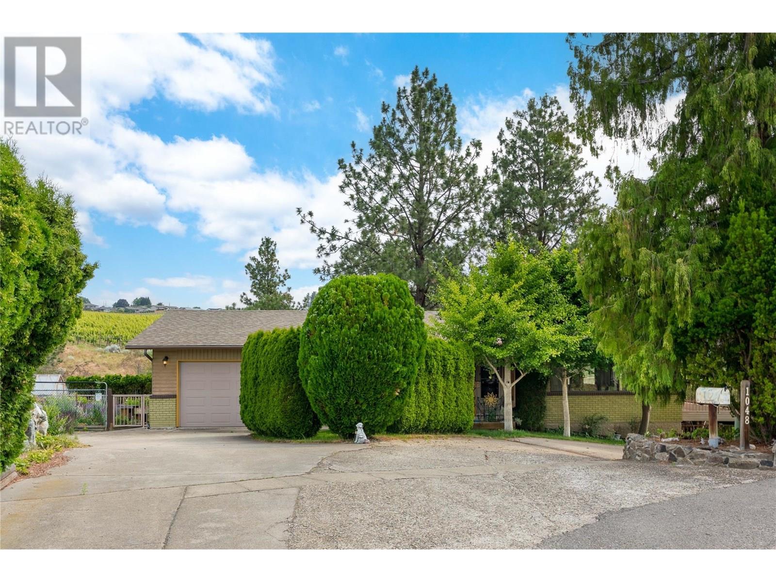369 Thomas Slee Drive
Kitchener, Ontario
Welcome to 369 Thomas Slee in Kitchener's highly sought-after Doon South neighbourhood! This spacious 3-bedroom, 4-bathroom, 2-storey home is perfect for growing families looking for both comfort and convenience. Key Features: Open Concept Main Level: The well-designed main floor features neutral decor and a functional layout, making it ideal for family living and entertaining. Spacious Kitchen: With extensive storage, a large kitchen island, and plenty of counter space, meal prep becomes a breeze. Large Principal Rooms: The living and dining areas provide ample space for everyone to unwind and relax. Upstairs Bedrooms: Two generously sized bedrooms, both with double closets, plus a primary bedroom featuring a walk-in closet. Finished Basement: Enjoy even more living space with a family room, The Vow Factor is the recreation space and living room with a 3-piece bath ideal for family fun or guests. Outdoor Space: Sliding glass doors lead to a fully fenced rear yard (id:60626)
Royal LePage Flower City Realty
606 1001 Homer Street
Vancouver, British Columbia
Welcome to The Bentley by Polygon in the sought-after Yaletown neighborhood. The bright Southeast corner unit features an open-concept layout with high ceilings, a spacious living room surrounded with large windows, offering ample natural light& beautiful city views. Functional layout includes an enclosed solarium off the kitchen, a balcony, a den/storage,& a cozy fireplace. The modern kitchen features stainless steel appliances, granite countertops,& a gas stove. Top-tier amenities including a club lounge with a pool table and library, gym, hot tub, garden courtyard, and bike room. Just steps from the Canada Line SkyTrain, Seawall, parks, and Vancouver´s best shops, restaurants, and cultural attractions. (id:60626)
Sutton Group-West Coast Realty
8 3635 Blue Jay Street
Abbotsford, British Columbia
Perfect for the retired couple (master on the main) that needs room for visitors OR ideal for the growing family! A townhouse that feels like a house - detached end unit! This beauty has 3 bedrooms (possible 4 or 5) primary living on the main. Reno'd kitchen with quartz counter tops, eating area, stainless appl. Lots of storage, laundry on the mail floor, cozy corner gas fireplace, private deck off the living room - ideal for family BBQ's. Close to services, shops, churches/temples and 5 mins from the freeway. (id:60626)
Homelife Benchmark Realty Corp.
104 4474 Wellington Rd
Nanaimo, British Columbia
Secure your business's future at 'Long Lake Views' Unit 104, a prime 1,789 sq ft commercial strata unit in Nanaimo's mixed-use development. This space offers unparalleled design freedom, allowing you to customize it for an office, artist studio, or personal care facility under flexible COR-3 zoning. Enjoy unobstructed Long Lake views, direct parking access, over 10-foot ceilings, abundant natural light, and modern heat pump systems. With one above-ground parking stall included and additional secure underground options available, this unit provides both prestige and practicality. This high traffic area is perfect for a storefront or office space, with the privacy of a secluded parking lot and community with the other storefronts available in this building. Don't miss this opportunity to establish your business in a high-quality, strategically located property. (id:60626)
Exp Realty (Na)
76 Lower Canada Crescent
Kitchener, Ontario
Welcome to 76 Lower Canada - Tastefully Renovated & Move-In Ready! Nestled in the desirable Pioneer Park neighborhood, this beautifully updated home offers the perfect blend of style, comfort, and convenience. With easy access to the 401, nearby shopping centers, and close proximity to the industrial park and Conestoga College, this location is ideal for both commuters and families alike. Step inside to find a home that has been fully finished from top to bottom with thoughtful renovations throughout. The 3 spacious bedrooms and 2 bathrooms, provide ample space for a growing family or a comfortable home office setup. The modern kitchen is a standout, featuring updated cabinetry, elegant granite countertops, and a matching granite backsplash - perfect for entertaining or everyday living. The attention to detail continues outside, where a concrete driveway and pathway lead to a large, private backyard oasis. Enjoy outdoor living at its finest with a generous stone patio - ideal for summer barbecues, evening relaxation, or hosting guests. Don’t miss your chance to own this stylish, move-in-ready home in one of the area’s most sought-after neighborhoods! (id:60626)
Trilliumwest Real Estate Brokerage
Trilliumwest Real Estate Brokerage Ltd.
702 989 W 67 Th Avenue
Vancouver, British Columbia
Centrally located is located in South Oak,with convenient transportation hubs: 1 minute drive to Oak Park / 4 minutes drive to Marine Gateway comprehensive mall, sky train station, dinning, cinema, entertainment / 7 minutes drive to brand new Oakridge Centre, Richmond Chinese Community, Langara Golf Course only 3 minutes walk to Winona Park / 12 minutes drive to Vancouver International Airport / 15 minutes drive to The University of British Columbia / Vancouver DowntownLow-density residential project, 43 units in-total. School Catchment: approximately 2 mins drive to schools : Sir Winston Churchill Secondary School / Sir Wilfred Laurier Elementary School. Triple Pane window for sound insulation, extraordinarily quiet. B&O Cinema, Pelton Gym, Co-working Space, Resident Lounge, Outdoor BBQ. (id:60626)
Claridge Real Estate Advisors Inc.
Pc24 94 Pearlgarden Close
Dartmouth, Nova Scotia
This is the Sullivan II - an enlarged version of our popular Sullivan model, offering more living space on Pearlgarden's most premium lots at the end of the cul-de-sac with our largest backyards. This Cresco built 2-storey, 1.5 garage, detached design is the most spacious in the street offering 3,009 sqft of total living area, 4 bedrooms, and 3.5 bathrooms. Superior features elevate the home's appeal, including a linear fireplace feature wall, walk-in pantry, and mudroom off the garage, just to name a few. Finishes include upgraded engineered hardwood and porcelain tiles throughout, quartz countertops in the kitchen and bathrooms, and an Elite plumbing package to enhance the bathroom experience. The lower level is set up with a rec room, 4th bedroom, full bathroom, storage and a rough-in for a wetbar/kitchenette so you can make the most use of this space. This home has been upgraded to a natural gas package so that the home is economically heated with a fully ducted heat pump with natural gas back up and there are NG lines to oven and BBQ. Located just off the Waverly Road, The Parks of Lake Charles is Dartmouth's new vibrant community fostering an active lifestyle with interconnected walking and biking trails and easy access to Shubie Park, not to mention major shops and restaurants within a 10-minute reach. (id:60626)
Royal LePage Atlantic
86 Andrea Lane
Vaughan, Ontario
Well-maintained home in a desirable East Woodbridge location. Open-concept living and dining areas, 3 spacious bedrooms, and a fully finished, bright basement with a 3-piece bathroom and a cantina. Updated roof (2019), updated high efficiency furnace, and central air conditioner. Updated electrical panel (breakers). Live in the center of it all! Close to the TTC subway station, Highways 400 & 407, shopping, restaurants, and Vaughan Mills Mall. Walk to top-rated schools with French immersion. Parking for 3 cars. (id:60626)
Royal LePage Your Community Realty
4878 Powers Common Unit# 230
Burlington, Ontario
Now selling in the highly sought-after Alton Village in Burlington! This is not an assignment sale—buy directly from the builder with a projected move-in date of December 2025. This beautifully designed condo offers 2 spacious bedrooms plus a den, 2 modern bathrooms, and includes 2 parking spaces. Situated in a vibrant, family-friendly community, this unit combines comfort, convenience, and contemporary living. Enjoy easy access to major highways, top-rated schools, endless shopping options, and fantastic restaurants—all just minutes away. Residents will also love the exclusive building amenities, including a garden terrace with a basketball court, a stylish social lounge, a fully equipped fitness centre, and a fun-filled kids' playroom. Whether you're a first-time buyer, downsizer, or investor, this is an opportunity you don’t want to miss. Experience the best of Burlington living—contact me today to learn more! Photos provided are an Artistic Rendering provided by the Builders. (id:60626)
Platinum Lion Realty Inc.
6785 Thorne Road
Peachland, British Columbia
Exceptional 2-Acre Lot in Peachland with Panoramic Lake Views! This is the property you’ve been waiting for - 2 acres of prime land nestled in the heart of Peachland. A rare opportunity to build your dream estate in a peaceful, private setting surrounded by nature. Enjoy breathtaking lake and mountain views from every angle, with endless potential for your vision. Located directly across from the scenic Fernbrae Trail and just steps to Hardy Falls, this location offers easy access to some of the area’s best outdoor recreation. Take a short stroll to beautiful Antlers Beach, or enjoy a quick 10-minute drive to either Summerland or West Kelowna. Whether you’re planning a private retreat, luxury home, or investment opportunity! This lot offers it all in a truly unbeatable location! (id:60626)
RE/MAX Kelowna
1048 Allison Place
West Kelowna, British Columbia
Located at the end of a quiet cul-de-sac on a private 0.59-acre lot backing onto a tranquil ravine with a creek running through, this property offers an excellent opportunity to renovate and make it your own. Nestled in the heart of the family-friendly Lakeview Heights neighbourhood, you're just a short walk to Quails' Gate Winery, Kalamoir Regional Park and minutes to schools, shopping & access to a private 2-acre beachfront—yours to enjoy for a modest annual fee. The main level features a spacious, light-filled living area with an open concept kitchen, family room & living room—offering a functional layout with incredible potential to modernize and make your own. Whether you're envisioning a fresh renovation or a creative redesign, this space is a solid canvas. Also on the main level is the primary bedroom, full bathroom, and convenient laundry. The lower level includes an additional bedroom and versatile den, full bathroom, a large family room, and a wet bar—perfect for growing families, teens, or future suite potential. Some windows have been replaced, and the home is already wired for a hot tub. Outside, enjoy excellent privacy, peek-a-boo lake views, and space to garden with an existing greenhouse and established beds. A single garage and generous driveway add practicality to this unique opportunity. Ideal for first-time buyers, families, or renovators—this is a property with great bones and even greater potential, in one of West Kelowna’s most desirable neighbourhoods. (id:60626)
RE/MAX Kelowna - Stone Sisters
856 Magnolia Avenue
Newmarket, Ontario
Step into this lovingly maintained 4-bedroom, 3-bathroom home that offers generous living space and a warm, inviting atmosphere. While the interior may reflect a more traditional style, it has been thoughtfully cared for over the years, showcasing pride of ownership throughout. The main level features a spacious living room filled with natural light, perfect for gatherings or quiet evenings. A separate family room offers additional space to relax or entertain, complete with a cozy feel ideal for movie nights or casual get-togethers. The eat-in kitchen is functional and bright, with ample cabinetry and room for a family-sized table ready to serve as the heart of the home. Though the finishes may be dated, everything is clean and in excellent condition, offering a solid foundation for updates at your pace. Downstairs, the finished basement provides even more living space, ideal for a playroom, home office, or hobby area. Theres also a full bathroom and storage options to keep everything organized. With four comfortably sized bedrooms and three full baths, this home has plenty of space for a growing family or multi-generational living. Set in a quiet neighborhood, the property offers both comfort and potential, move in now and personalize over time! (id:60626)
Royal LePage Rcr Realty

