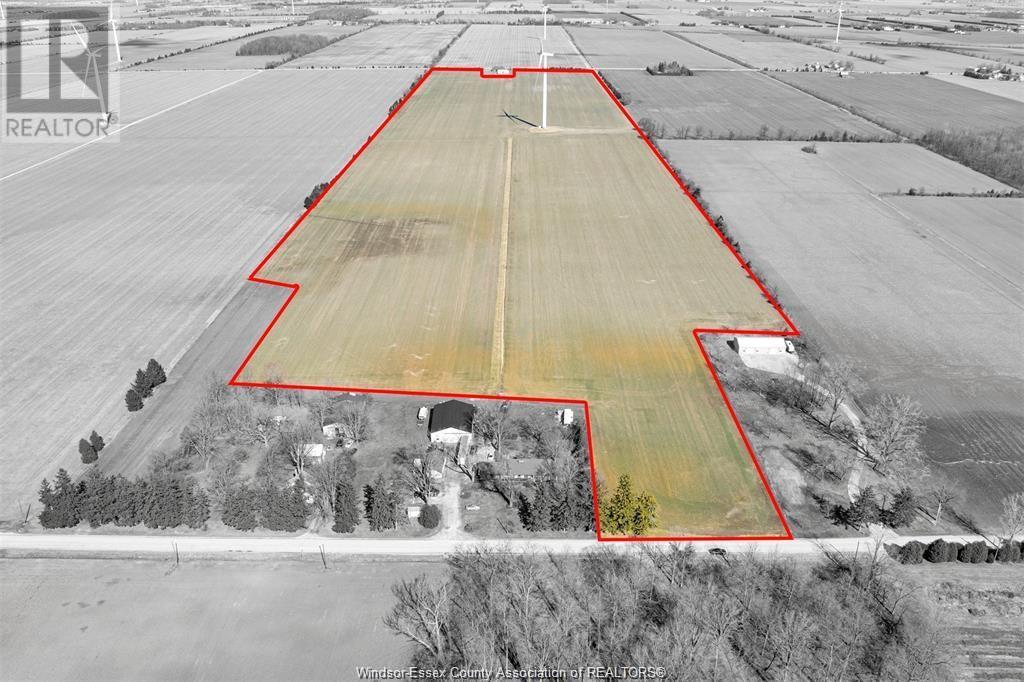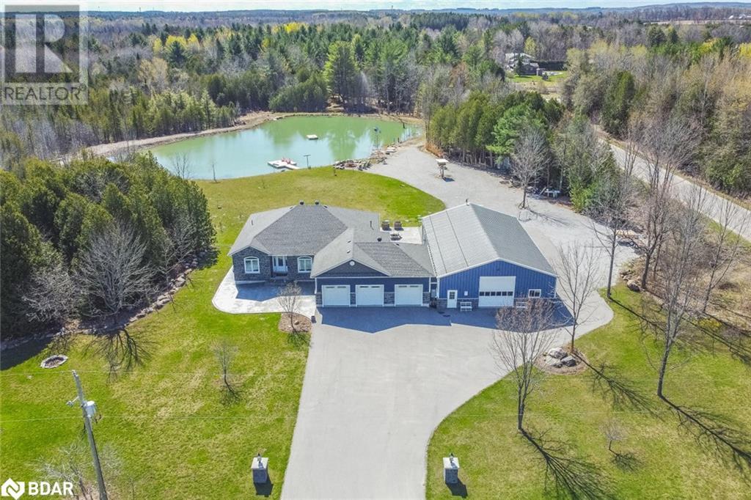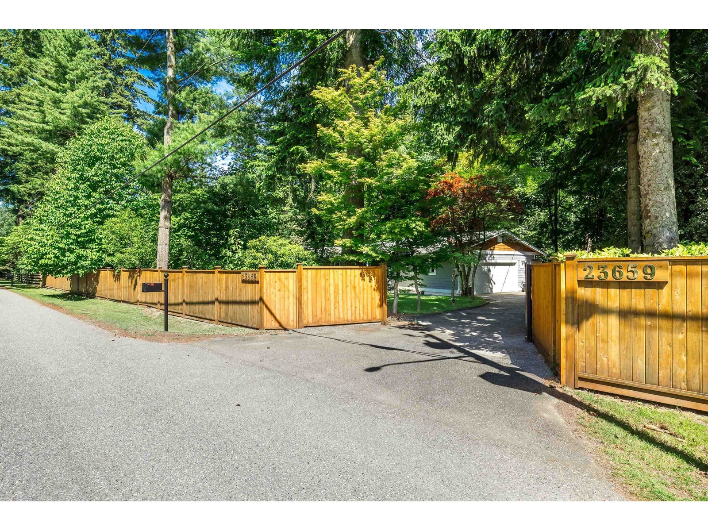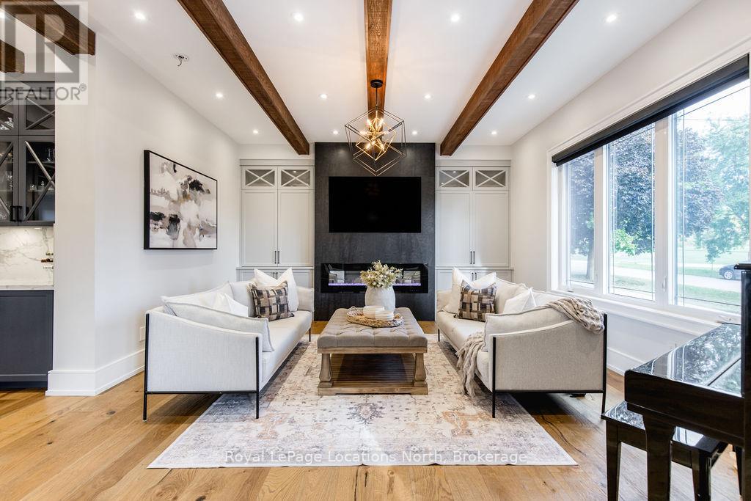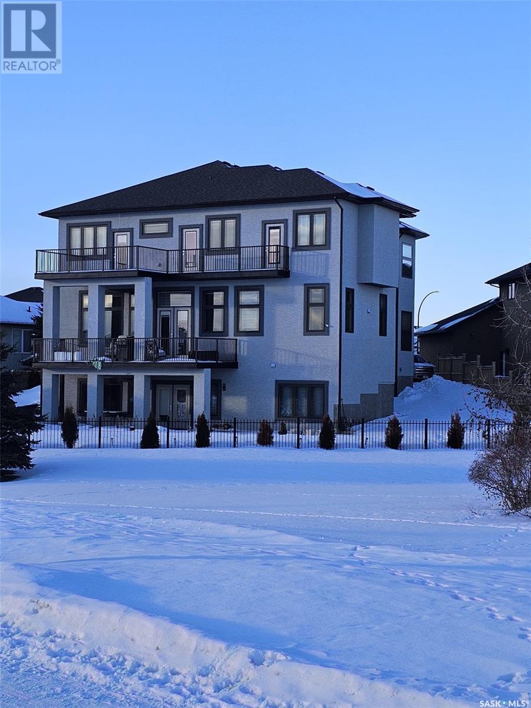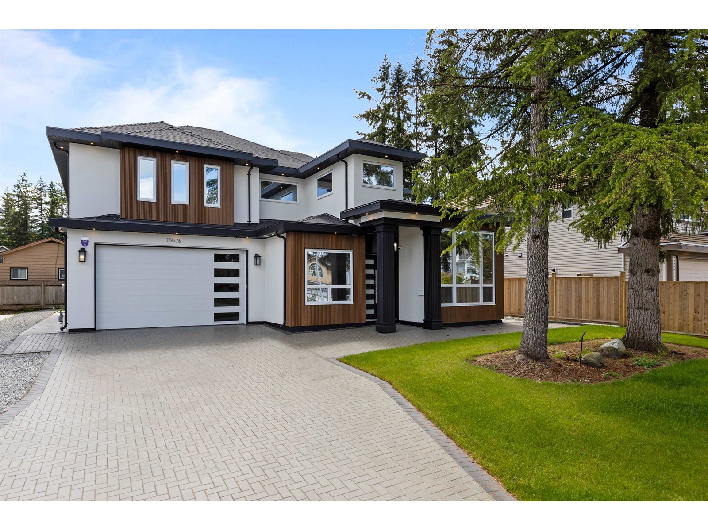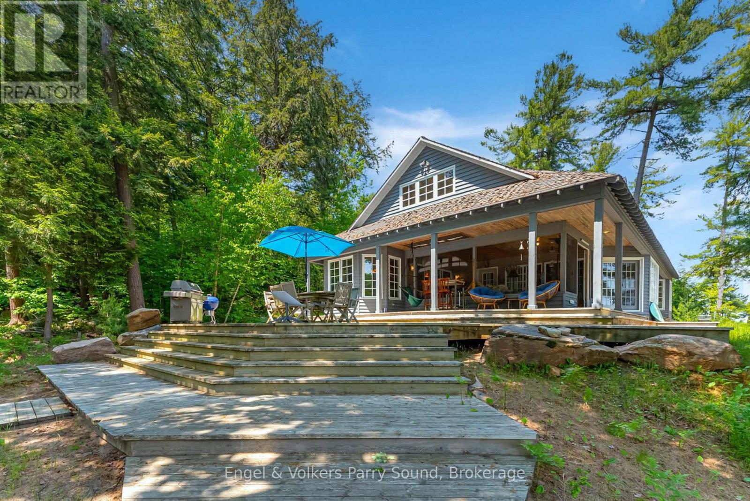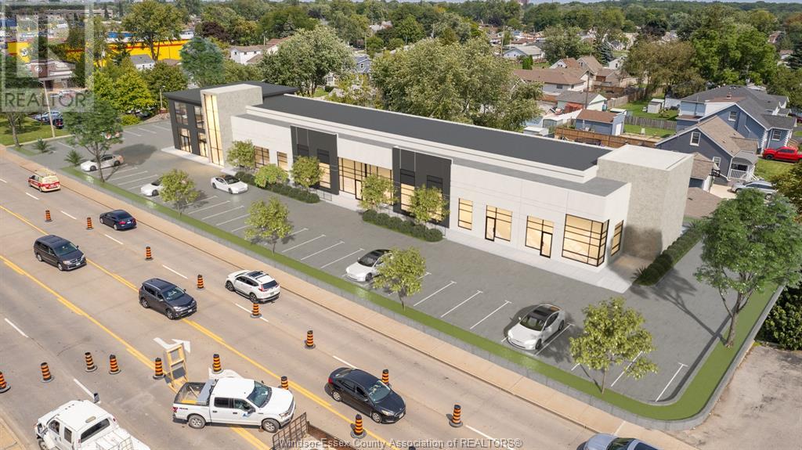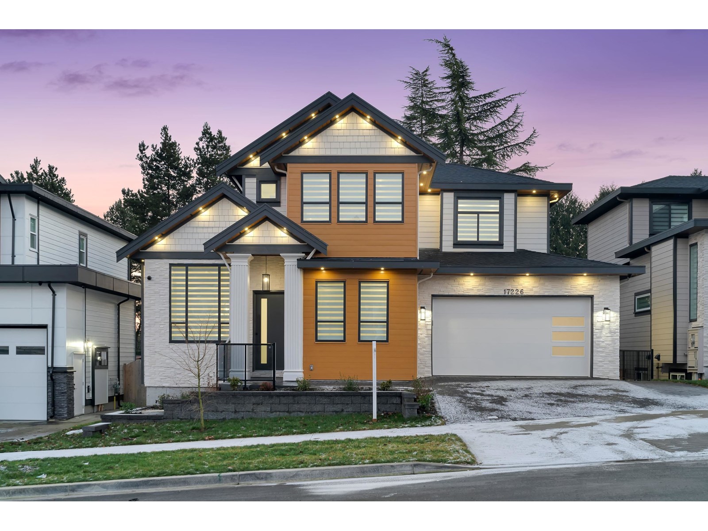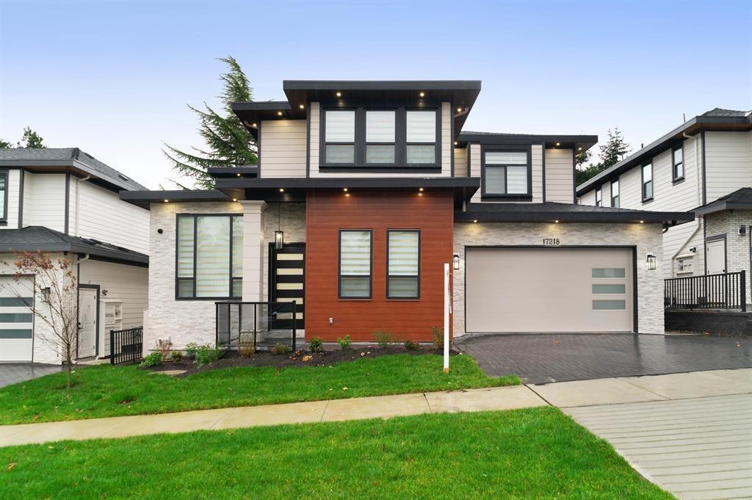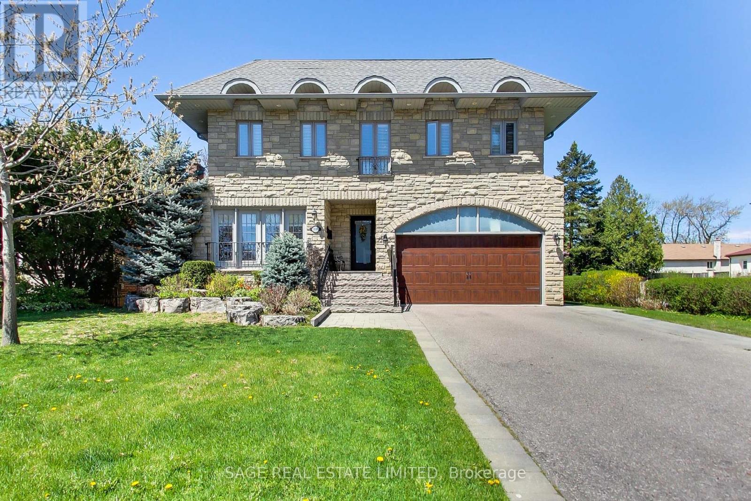157 Road 7 East
Kingsville, Ontario
89.75 ACRES SITTING ON ROAD 7 EAST STRETCHING TO ROAD 8 EAST, KINGSVILLE ZONED A1. IDEAL FOR ANY FARMER LOOKING TO EXPAND. CURRENTLY PLANTED IN CASH CROPS AND SHARE CROPPED, ALL PROCCEDS FROM THIS YEAR GO TO THE FARMER AND SELLER. BUYER TO SATISFY THEMSELVES WITH POSSIBILITY OF BUILDING A HOME ON THE LAND AND OBTAINING ALL NECCESSARY PERMITS AND REGULATIONS FROM THE MUNICIPALITY. TRANSERFABLE LEASE AGREEMENT WITH BROOKFIELD FOR THE WINDMILL TO BE ASSIGNED TO THE NEW OWNER WITH 10 YEARS REMANING ON THE LEASE. CALL LISTING AGENT FOR MORE DETAILS. (id:60626)
Royal LePage Binder Real Estate
2085 Warminster Road
Severn, Ontario
EXTRAVAGANT BUNGALOW SET ON A TRANQUIL 61-ACRE LOT WITH A WORKSHOP & 3 CAR GARAGE! Bold, beautiful, and built for those who want it all, this luxury estate in rural Severn delivers sophistication, space, and a jaw-dropping workshop that’s unlike anything else on the market. Set on a private 61-acre lot surrounded by nature, this executive bungalow offers over 3,900 square feet of finely finished living, complete with a fully integrated smart home system and lavish features at every turn. A spacious 2,400 square foot heated workshop steals the spotlight with in-floor radiant heating, lounge space, bar area, bathroom, and a grand roll-up door, plus a direct connection to a heated 3-car garage, perfect for hobbyists, collectors, or entrepreneurs. The covered deck with soffit lighting sets the scene for year-round enjoyment, overlooking a swimmable spring-fed pond with a sandy beach area and peaceful surrounding landscape. This home is designed for entertaining and features an expansive layout with a kitchen hosting built-in appliances, a large island, and stainless steel appliances. The primary suite is tucked away for privacy, boasting a spa-like ensuite and its own walkout, while two additional bedrooms are smartly positioned on the opposite side with a sleek 4-piece bath. The finished walk-up basement offers flexibility with a rec room, media room, office, den, fourth bedroom, and another full bathroom. A second driveway off of Town Line leads to a bunkie with hydro, offering additional parking, storage, and convenient access to the property. Less than 20 minutes to the heart of Orillia, this #HomeToStay pairs modern luxury with rural charm in a truly grand way! (id:60626)
RE/MAX Hallmark Peggy Hill Group Realty Brokerage
23659 53a Avenue
Langley, British Columbia
RANCHER AND GUEST COTTAGE ON 1 ACRE! ULTIMATE PRIVACY! Property feels like an enchanted garden! Renovated 2000 sq ft rancher with 3 bedrooms and 2 full bath. Inviting outside space with over 1000 sq ft of deck, patio kitchen area with built in BBQ. So nice for entertaining or relaxing. Property slopes down with dry gully (no water course) and then levels out at the cottage area. Totally separate from the main home with lovely private yard with pond, garden and bench areas. Gourmet kitchen in main home with chef inspired appliances, vaulted ceiling, beautiful bright open space. Renovations started 8 years ago and finished 2 years ago. Cottage finished for 2 years is a studio with lovely kitchen, full bath and bedroom area, roof, windows and siding. Gardeners delight! (id:60626)
RE/MAX Aldercenter Realty
22 East John Street
Innisfil, Ontario
BACKS ONTO PROTECTED LAND. This stunning luxury home is situated on a quiet dead-end st, w/views of the countryside, + steps from park/rink/courts/library. This thoughtfully designed home offers an elegant, vibe, w/high end craftsmanship, featuring a stone + stucco exterior w/exceptional curb appeal. Upon entering, you are greeted by a grand entrance w/ heated porcelain tile floors, a custom wood staircase w/glass railing, + vaulted ceilings that create an inviting ambiance. The main level showcases engineered white oak flooring + exposed beam accents. The spacious living room offers custom-built cabinetry, a tiled feature wall with a built-in electric f/pl, + space for a TV. Adjacent is the elegant dining room, equipped w/ built-in cabinetry, dry bar, quartz counters, backsplash, +under-mount lighting perfect for entertaining. The family room flows directly from the dining room, offering a 2nd tiled wall w/ built-in electric f/pl, lg windows + seamless transition. The gourmet kitchen is classy, featuring an oversized island, quartz countertops, high-end s/s appliances, incl a gas range w/ a custom range hood + walk-in pantry. A private office w/views + a mud/laundry room w/heated tile floors, inside entry to garage w/ epoxy flrs + w/up from bsmt. 25 ft ceilings impress, flowing into 2nd flr w/white oak flooring that continues throughout, leading to the luxurious primary suite. This retreat incl access to private balcony, a walk-through clst w/ built-in organizers, + 6PC ensuite w/ dbl sinks, soaker tub, + large glass shower. Two additional bedrms each have their own 3PC bathrms w/ tiled showers + heated floors. The bsmt offers versatility, featuring expansive rec room + walk-out French doors leading to the patio, providing in-law potential. This bright space offers luxury plank flr, full kitchen, 2 bedrms, + a 3PC bathrm. Outside, enjoy an add. detached,heated 2-car garage w/ gas + water lines for future pool installation. (id:60626)
Royal LePage Locations North
346 Greenfield Terrace
Saskatoon, Saskatchewan
Welcome to 346 Greenfield Terrace – a true work of art where no detail has been overlooked. This meticulously crafted home seamlessly blends comfort, luxury, and elegance. Upon entering, you'll be greeted by a grand ceiling adorned with a custom chandelier. Unique features abound, including automated blinds, a custom-designed pillar on the main floor, and exquisite 2x4 ft tiled flooring in the kitchen. The home offers an impressive butler's kitchen with a massive walk-in pantry, and every bedroom is equipped with its own en-suite, including the primary bedroom with a stunning stand-alone tub. The home boasts a separate heating system for the second floor, along with additional furnaces in the basement, ensuring year-round comfort. Two water heaters, and a sprinkler system. The beautifully landscaped backyard offers custom fountains, a patio with a natural gas fireplace, and backs onto a serene open field and park. Additional highlights include a drive-through garage, a driveway leading to the backyard, a custom-designed outdoor patio area with marble shelving, and a natural gas fireplace. Enjoy the interconnecting balcony that spans three rooms on the second floor, as well as custom fountains in each corner of the backyard, creating an inviting outdoor oasis. The expansive sunroom and high ceilings on the main floor enhance the home's airy, open feel, while an abundance of windows and modern interior design complete its unique charm. The second-floor features four large bedrooms, each with an en-suite, a separate living area, a laundry room with storage, and a spacious sunroom/recreation room. The fully developed walk-out basement adds even more space, with three additional bedrooms, all with en-suites, a den/office, a living room, and a third kitchen, complete with ample storage and a walk-in pantry. This home truly offers high-end luxury and grandeur. Call your agent today to arrange a private showing and experience this extraordinary masterpiece in person. (id:60626)
Realty One Group Dynamic
15576 89b Avenue
Surrey, British Columbia
Welcome to 15576 89B Avenue - A Beautiful Home in the Heart of Fleetwood, BC. This well-appointed home sits on over 6,000 sq. ft. of land and offers a spacious layout with 7 bedrooms and 6 bathrooms-perfect for growing families or those who love to entertain. A mortgage helper suite adds extra flexibility and value without compromising comfort or space.Situated in a vibrant, family-friendly neighbourhood, you're just minutes from top schools, parks, transit, and shopping. Everything you need is close at hand.With its blend of modern design and a warm, welcoming atmosphere, this home is ideal for both daily living and hosting guests.Don't miss this opportunity-book your private showing today and make this exceptional Fleetwood property yours! OPEN HOUSE JUNE 22 (1-3 PM) (id:60626)
Royal LePage Global Force Realty
6 29c Mowat Island
Carling, Ontario
Welcome to an unparalleled Georgian Bay retreat--an exclusive 18+ acre estate on the highly coveted Mowat Island, just 10 minutes by boat from Hwy 400 & two local marinas (Harrison Landing & Carling Bay). Offering exceptional privacy, this legacy island property features 1,575' of pristine shoreline, where smooth granite outcrops meet a natural 400' sandy beach & sheltered lagoon with shallow, child-friendly entry. Crafted by Spragge & Company Architects & constructed by renowned builder Ron Bowman, the main cottage is a timeless blend of classic cottage warmth & refined design, seamlessly integrating indoor & outdoor living. Vaulted pine ceilings with dormers, slate floors & a dramatic floor-to-ceiling cultured stone fireplace set the tone for relaxed elegance. An inviting sunroom bathed in natural light offers water & forest views, while the custom kitchen boasts abundant cabinetry & premium finishes. The principal bedroom features a walkout to the deck & a second-level loft provides a cozy retreat for children or guests. Expansive panoramic southeast views of Parry Sound are matched only by the private west facing point, ideal for unforgettable sunset gatherings. With two deep-water docks, the shoreline accommodates larger vessels, making arrival & exploration effortless. A charming guest bunkie sits just steps from the beach, complete with kitchen amenities, a 2-pc bath & a secluded outdoor shower perfect for hosting family or friends in comfort & style. Wander the picturesque walking trails that wind through the property's mature forest, discover foraging delights, or relax at the tent platform perched on an elevated rock face, where sweeping views create a tranquil escape. Zoning allows for a second full cottage on the property, and the existing Managed Forest Tax Incentive Plan (MFTIP) offers notable tax savings. Turn-key and fully furnished, this one-of-a-kind island estate is ready for immediate enjoyment. (id:60626)
Engel & Volkers Parry Sound
2656, 2664, 2668, 2676 Howard Avenue
Windsor, Ontario
Prime development opportunity located amongst one of the main traffic corridors and highest exposure areas in the city of Windsor! This unique parcel features 236 ft frontage of commercial zoning neighboring amongst prime operators including Devonshire Mall, fast food, medical, and banking. Close proximity to residential neighbourhoods, and easy access to both EC Row highway and international borders. Four fully rented residential homes and vacant city owned land to the north side of the property add further flexibility. Contact the listing agent for further information. (id:60626)
Remo Valente Real Estate (1990) Limited
17226 59 Avenue
Surrey, British Columbia
Stunning custom built home in the heart of Cloverdale mortgage helper on a flat and level 5,000 sqft lot. Enjoy the open concept layout on all 3 levels. The main floor consists of a stunning family room, chef's dream kitchen with Kitchen Aid Appliances, spice kitchen, dining room, living room and bed room with full washroom. The bsmt floor offers a stunning media room, wet bar & 2 mortgage (2+1) helper w/ separate entrance. The upper floor consists 4 bedrooms with 4 washrooms and a large laundry. Luxury living throughout with CONTROL 4 SMART HOME SYSTEM Effortlessly control lighting and audio via built-in speakers, radiant heating, A/C as a few notable features. Close to all levels of schools, shopping, recreation & public transit. (id:60626)
Royal LePage Global Force Realty
17218 59 Avenue
Surrey, British Columbia
Stunning custom built home in the heart of Cloverdale mortgage helper on a flat and level 5,000 sqft lot. Enjoy the open concept layout on all 3 levels. The main floor consists of a stunning family room, chef's dream kitchen with Kitchen Aid Appliances, spice kitchen, dining room, living room and bed room with full washroom. The bsmt floor offers a stunning media room, wet bar & 2 mortgage (2+1) helper w/ separate entrance. The upper floor consists 4 bedrooms with 4 washrooms and a large laundry. Luxury living throughout with CONTROL 4 SMART HOME SYSTEM Effortlessly control lighting and audio via built-in speakers, radiant heating, A/C as a few notable features. Close to all levels of schools, shopping, recreation & public transit. (id:60626)
Royal LePage Global Force Realty
692 Mccabe Lake Drive
Middle Sackville, Nova Scotia
On coveted McCabe Lake, you will find this immaculate paradise ready for you to enjoy luxury living in Indigo Shores. Enter the courtyard driveway with full privacy from the road, where double entry doors invite you to an exceptionally well-maintained and modern living space spread over 3 levels. On the main level, you will be captivated by soaring cathedral ceilings in the family room with huge windows overlooking the lake, with a large custom kitchen with tons of cabinetry, semi-honed quartz counters, 8 island and a walk-in pantry. Rounding out the main level is a large den/office (potential 5th bedroom), powder room, laundry room, walk-in coat closet, and 2 double guest closets. On the top level, you will find 3 generously sized bedrooms. The large primary suite offers lots of space, a dual-sided walk-in closet and large bathroom including custom-tiled shower and large soaker tub. On the lower level, you will find a huge rec room space with a walk-out, a fourth bedroom with walk-in closet, full bathroom, and utility room. Outdoors is where this property truly shines, with professionally designed and installed landscaping providing a lush, park-like setting with southwestern exposure and beautiful sunsets. Once you descend your paver walkway to the lakefront, the only thing you will see or hear are the birds chirping while hawks and eagles soar overhead. Entertain in your fully wired 400 square foot covered bunkhouse, next to your large fire pit and professional welded plastic pontoon dock anchored in concrete, heading out to deep water access that can accommodate any size of watercraft. Other features include a rare boat launch directly on your property (it is a private lake), 7-zone irrigation, professional custom shades throughout, built-in speakers, generator panel, and pre-wired for hot tub and detached garage. Just 3 min from your door to Hwy 101, with great access to all of HRM, this home ticks all the boxes and is ready for you to enjoy life on the wate (id:60626)
Air Realty Limited
108 Madawaska Avenue
Toronto, Ontario
Room to Grow, Space to Stay, The Family Home You've Been Waiting For! Tucked into a quiet, tree-lined pocket of North York, 108 Madawaska Ave is the kind of home where memories are made. This spacious five-level, meticulously maintained, and upgraded detached home offers 7 bedrooms, 5 bathrooms, and a finished basement, all on a 53 x 106 ft lot, with newer windows, Furnace, AC, and HWT, giving your family room to stretch out, settle in, and grow together. Step inside to the elevated main floor, where hardwood floors flow through a bright living and dining space, connected to a sun-filled kitchen with stainless steel appliances, ample cabinetry, and a cozy breakfast nook. Just a few steps up, the third level offers three generous bedrooms and a shared 3-piece bath ideal for growing kids, overnight guests, or even a home office. Continue up to the private top-floor retreat, where the oversized primary bedroom features a large walk-in closet and grand ensuite with double sinks and a walk-in shower. Two additional spacious bedrooms on this level share a convenient semi-ensuite bath, perfect for the little ones. From the main floor, head down to the ground-level family room, a warm, versatile space with a wet-bar, a walk-out to the backyard, a bedroom, powder room, and spacious mudroom with a laundry rough-in and existing laundry sink. Just below, the finished basement completes the home with a 4-piece bath (featuring a jacuzzi tub and walk-in shower), a second wet-bar, and a bonus living area ideal for in-laws, teens, or extended guests. The backyard is summer-ready with a stone patio, mature trees, and a storage shed for bikes, games, and garden gear. A two-car garage with interior access adds convenience and peace of mind. Set in a safe, community-focused neighbourhood near top-rated schools, leafy parks, everyday shops, TTC, Finch Station, and major highways, this is a forever home, ready to meet your family's needs for years to come. (id:60626)
Sage Real Estate Limited

