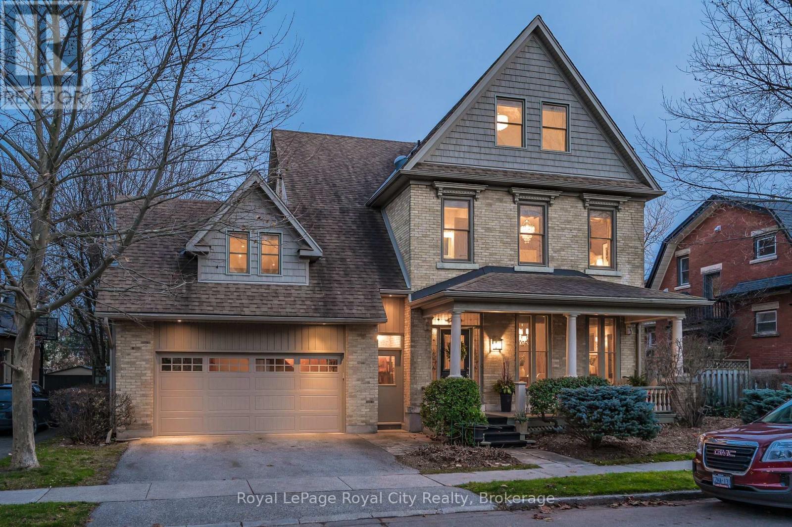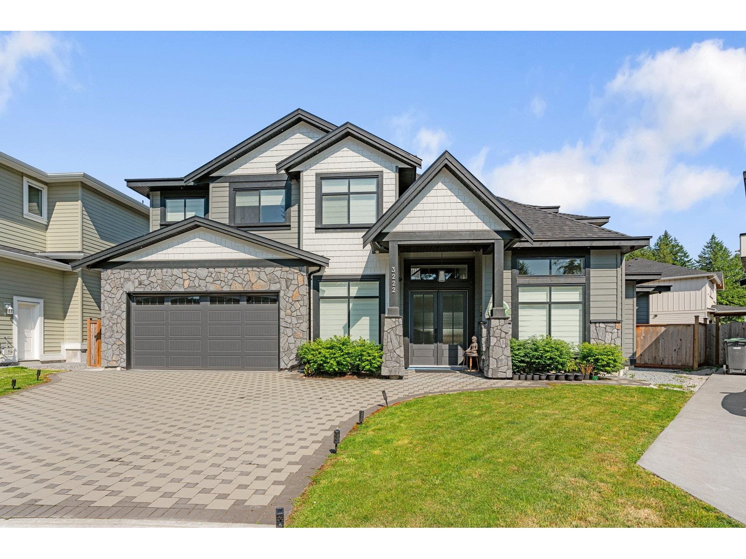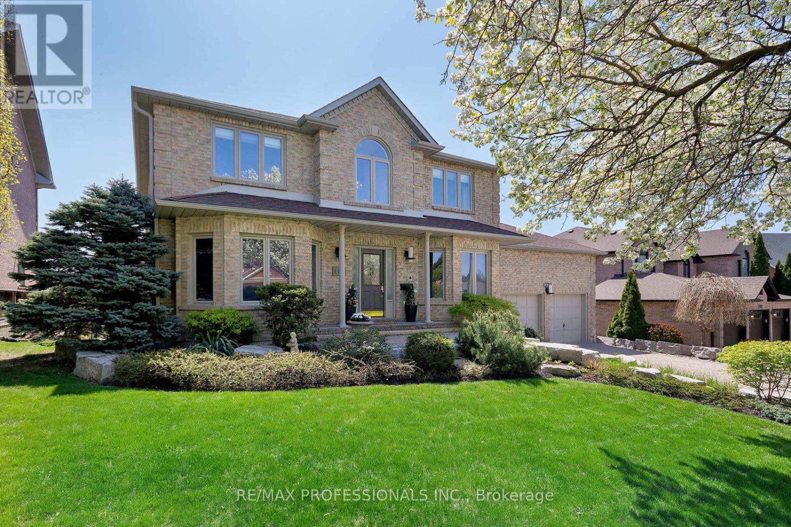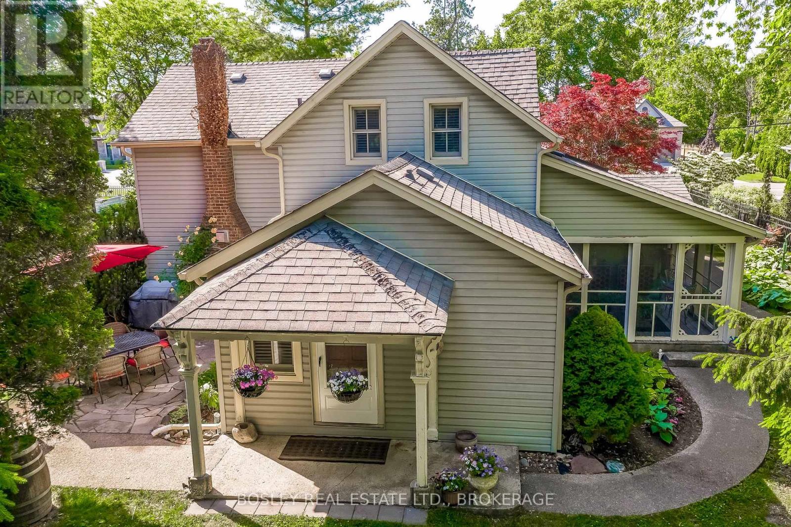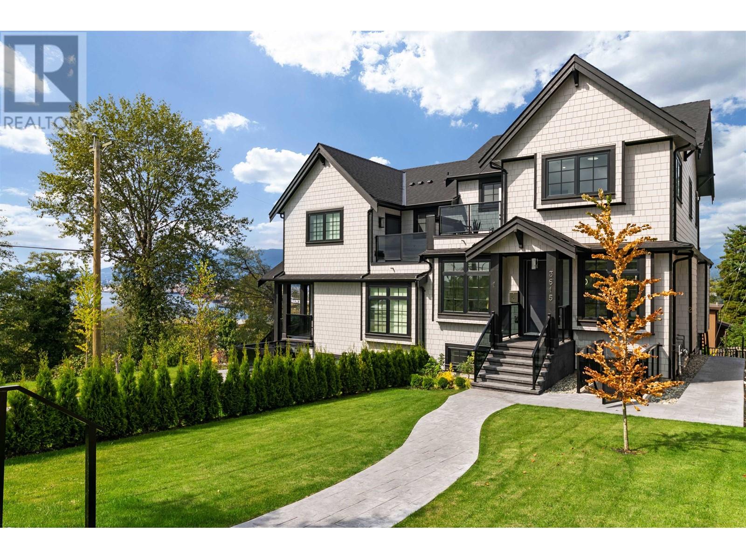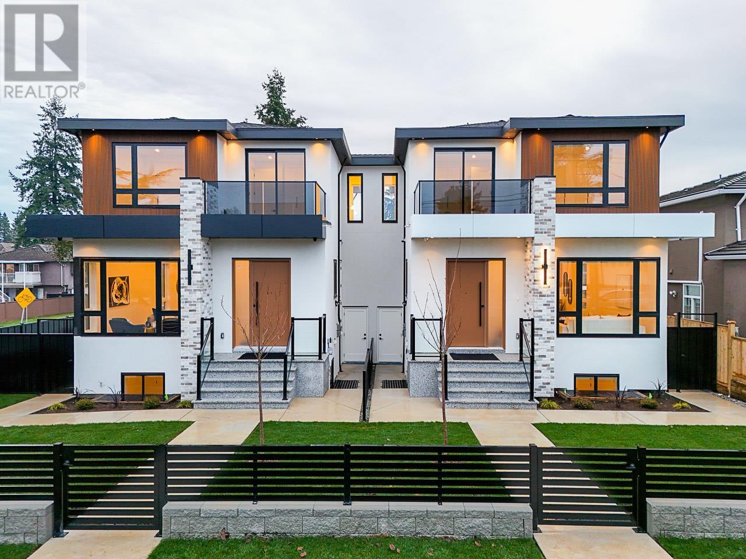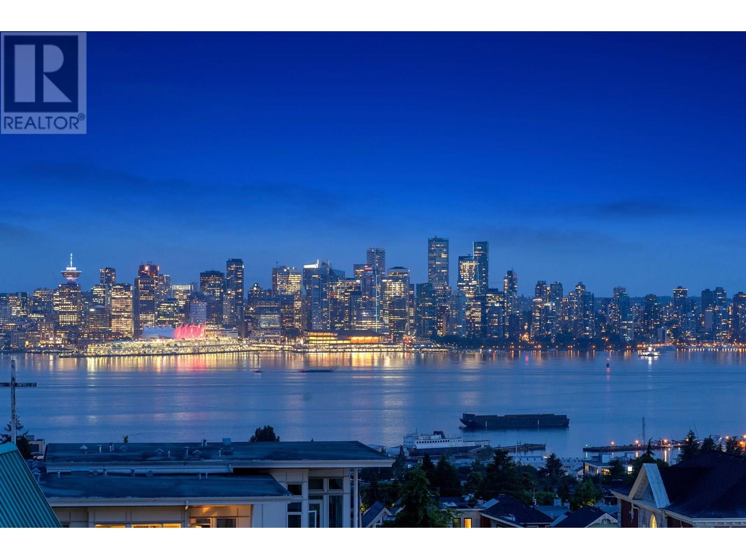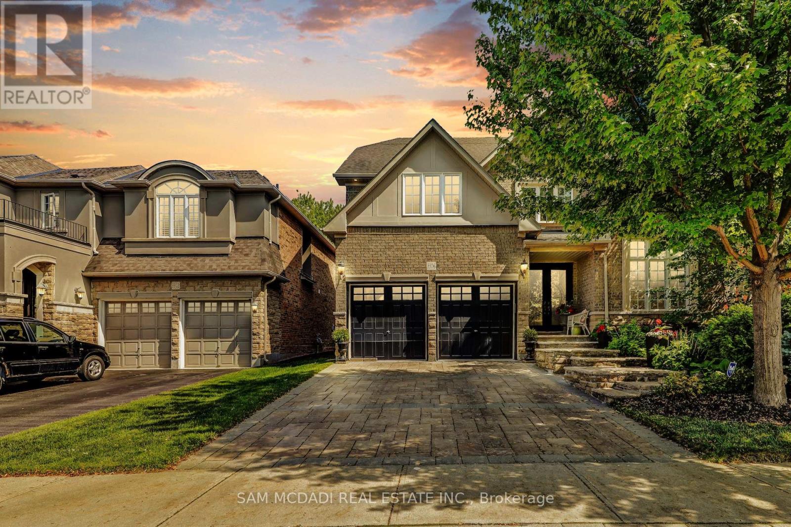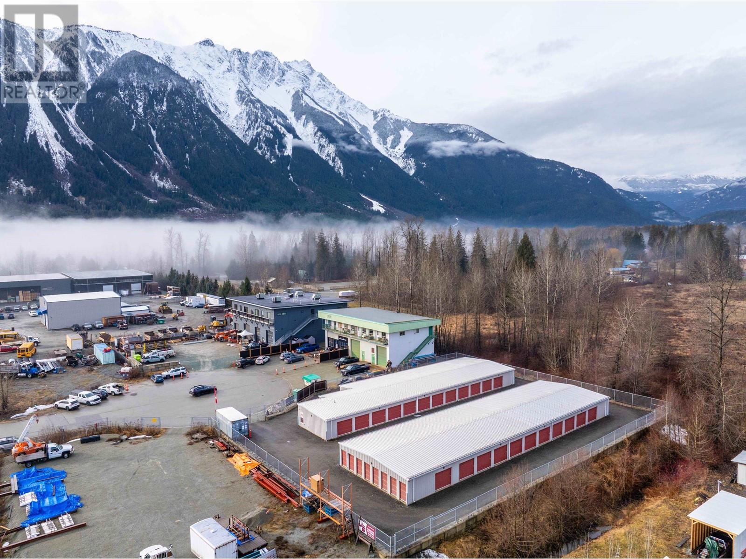42 Liverpool Street
Guelph, Ontario
Discover timeless charm in this exquisite century home, perfectly situated on a tranquil street just steps from downtown. With over 4,500 square feet of above-ground living space, this residence offers a harmonious blend of historic character and contemporary amenities. Generous Accommodations: With 6 bedrooms and 3.5 baths, this home provides ample space for family and guests. Spacious Living: Enjoy the grandeur ceilings on all three levels, complemented by 12-inch baseboards that echo the homes historic charm. Elegant Fireplace: Cozy up by the wood fireplace, a classic feature that adds warmth and character to the living area. Private Outdoor Oasis: Step into a beautifully manicured backyard, featuring a sparkling pool and ample space for entertaining. This private retreat is perfect for hosting gatherings or simply unwinding in style. Modern Amenities: Experience the best of both worlds with modern updates that seamlessly blend with the homes historic features. Convenient Parking: A spacious 2-car garage ensures ample parking and storage. Dont miss this rare opportunity to own a piece of history with all the comforts of modern living. Schedule your private tour today and fall in love with your new home! (id:60626)
Royal LePage Royal City Realty
3222 197 Street
Langley, British Columbia
Experience the elegance of luxury living in Brookswood with this stunning 2-storey home on a 7,000 sq ft lot. Designed with high-end finishes and soaring 20-ft ceilings, this home boasts a legal suite for added versatility. The chef's kitchen features Fisher & Paykel stainless steel appliances, a wok kitchen, and a large quartz island, ideal for entertaining. Upstairs, enjoy a loft space, 4 spacious bedrooms, and 3 bathrooms, including a lavish primary suite with a spa-like 5-piece ensuite. Additional highlights include radiant heating, engineered hardwood flooring, and more. A rare opportunity in one of Brookswood's most sought-after locations! (id:60626)
Exp Realty Of Canada
1777 Covington Terrace
Mississauga, Ontario
*Prime ravine lot backing on the Credit River in prestigious enclave of Credit Pointe*. Deep, professionally landscaped property with a variety of mature trees, gently sloping south exposure, and scenic view! "Thames Pointe" model, a detached two-storey with over 4700 total square feet on 3 bright levels. Stylishly decorated with warm neutral colours and the finest quality finishes. Grand centre hall entrance has vaulted ceiling, transom window, gorgeous chandelier and double oak staircase. Cornice crown mouldings, 9ft ceilings, and bleached oak hardwood on main. You will love the custom chef's kitchen with huge centre island, pendant lighting, solid maple cabinets, built-in appliances, electric grill, granite counters, extra pantry area and bright eat-in area with views of the ravine. Overlooks the Sunken family room with wood-burning fireplace. Double door walkouts from main floor kitchen and office - enjoy glorious southwest views from the elevated wraparound deck! Amazing south-facing main floor office with built-in cabinets, wet bar and French doors to Family Rm. Four generous sized bedrooms on 2nd floor, all with plush high-quality broadloom. The huge primary suite has a spacious walk-in closet, sitting area and spa-like 5-pc bathroom including double vanity, separate shower and soaker tub. Large Finished Lower Level easily used as an in-law suite! Two bedrooms, rec room, kitchen, 4 pc Bath and walk-up separate entrance! Lofted ceiling in garage for extra storage! True pride of ownership found in this impeccably maintained home with great curb appeal on a quiet family friendly street! This fantastic location boasts excellent schools, rinks, tennis courts, playgrounds and easy access to the scenic Culham Trail along the banks of the Credit River. Close proximity to Credit Valley Hospital, Erin Mills Town Centre, Hwy 403 and Erindale and Streetsville GO Stations. Truly a special and rare offering. (id:60626)
RE/MAX Professionals Inc.
670 King Street
Niagara-On-The-Lake, Ontario
HOME AND BUILDING LOT - UNIQUE OPPORTUNITY! Charming and Historic home fronting on King Street including rare, APPROVED SEVERABLE LOT fronting on Rye Street, in prime NOTL neighbourhood. This picturesque residence, full of character and history, features thoughtful, timeless additions and has created a home that combines classic charm with modern comfort.The main floor boasts elegant mouldings, custom built-ins, and a well-designed layout that includes formal living and dining rooms, a functional kitchen with a convenient pantry, a cozy family room, study/office space, spacious laundry/mudroom/storage room, a beautiful sunroom, and a stylish powder room. Upstairs, you will find three generously sized bedrooms, each with its own ensuite bathroom, perfect for hosting family and friends in comfort.The expansive backyard (the lot), which extends to Rye Street, features mature gardens, multiple seating areas, walking paths, and a tranquil pond - an ideal setting for outdoor relaxation.The detached garage includes its own electrical panel, an upper loft, and a workshop area. It can easily be converted back into a double garage, while the extended driveway offers plenty of parking space. Located close to scenic vineyards and walking trails, yet just a short stroll from local shops, restaurants, and theatres, this one-of-a-kind home offers a rare blend of charm, space, and convenience. THE LOT IS 100 FEET WIDE BY 90 FEET DEEP - As per government requirements, a Phase 3 archeological investigation was completed successfully. LOT APPROVED FOR SEVERANCE. SEE MLS#X2588762 FOR LOT DETAILS ** This is a linked property.** (id:60626)
Bosley Real Estate Ltd.
3615 Yale Street
Vancouver, British Columbia
Spacious side-by-side style duplex with spectacular views of Burrard Inlet, North Shore Mountains, and Downtown Vancouver. This brand-new UNIT offers plenty of comfortable living space. A total of 7 bedrooms and 5 baths (including a legal basement suite and a potential in-law suite). Step outside onto the large sundeck, balconies, and walk-out patio for an outdoor living experience like no other. Equipped with high-end appliances, central air conditioning, HRV system, radiant floor heating, security camera system, built-in speakers and more. Plus, enjoy peace of mind with the 2-5-10 new home warranty and no strata fee. Truly unique and one-of-a-kind property that you won't want to miss. Call for details. (id:60626)
Lehomes Realty Premier
16711 92a Avenue
Surrey, British Columbia
High quality custom built grand home by Italian Builder in Fleetwood, 6 bedrooms 5 baths +Study room on a 8300 SF flat lot backing onto greenbelt park, very private, quiet neighbourhood, true gem in the city. High ceiling in the living room, Gourmet kitchen with high end s/s appliances, granite countertops, solid cherry cabinets and Pantry. Solid hardwood floors & fine Italian tiles on the most of areas. Central A/C , water on demand system, hardi board siding, tile roof, 3 fireplaces, crown moldings, detached storage shed, large sundeck for BBQ, double wide double deep 4 car garage and more. Great recreation room for entertainment, plus mortgage helper 2 bedroom Suite with separate entry. Newly painted all wooden trims and sundeck, 10 out 10 conditions, easy to show. (id:60626)
RE/MAX All Points Realty
8386 14th Avenue
Burnaby, British Columbia
Brand new 3 LEVEL Duplexes on a corner LOT! 3100 sqft on 3 levels, designed with new rules. TOP Floor has 3 BDRMS & 2 FULL Baths. Spacious master rm with double sinks, spa like shower with rain & jets. Private spacious deck off master. Built in closet for the 2 BDRMS plus a private deck off front. Laundry. MAIN floor is OPEN Concept design , 10 ft ceilings, designer kitchen with built in 84 inch tall fridge, 8 ft long breakfast Island, option for wok kitchen w/gas stove or mud room, you decide! Custom entertainment wall in family room, leading onto a covered deck with eclipse doors. Den & powder rm located on main. BASEMENT has a 2 BDRM LEGAL SUITE with laundry plus a spacious media rm & full bath. Control 4 Automation, hardwood heated floors, security, CCTV, sprinklers, designer tiles... (id:60626)
RE/MAX Crest Realty
501 210 W 13th Street
North Vancouver, British Columbia
South West PENTHOUSE at THE KIMPTON with panoramic CITY, OCEAN & MOUNTAIN VIEWS featuring over 2,200 square ft of total living area including 700 square ft of patio & deck space. This exclusive boutique building was designed for the discerning buyer with quality finishings throughout including in floor radiant heating, flat panel interior doors, recessed pot lighting, granite countertops in kitchen, marble counters & backsplash in baths and Italian designed Latorre fixtures & faucets. The private roof deck features a DCS Professional Series built in BBQ, glass panel balcony railings to take full advantage of the unparalleled views & a fully landscaped sustainable green roof. Conveniently located in the heart of the Central Lonsdale corridor with outstanding shops, restaurants & services nearby. (id:60626)
Royal LePage Sussex
3306 Fox Run Circle
Oakville, Ontario
Set your sights on 3306 Fox Run Circle! Nestled in one of Oakville's most established communities, this beautiful executive family home offers the perfect blend of space, comfort, and move-in-ready convenience. Boasting 4 bedrooms and 5 bathrooms, and set on a 49 x 113-ft lot, this home provides the kind of space and warmth that makes every day feel elevated with 3,750 sq. ft. above grade. Step inside and imagine family dinners in the formal dining room with its statement tray ceiling, or quiet mornings in your sunlit home office, complete with a cozy two-way fireplace. The open-concept kitchen and breakfast area flow seamlessly to a large backyard deck, ideal for summer BBQs, weekend lounging, or watching the kids play. On the upper level, four generously sized bedrooms each feature their own ensuite or semi-ensuite, creating private retreats for everyone. The primary suite is your personal getaway, with a spa-like soaker tub, walk-in closet, and enough space to truly unwind. A versatile third-floor loft is perfect for movie nights, a kids' zone, or a reading hideaway. Below, the full unfinished basement offers the opportunity to create a separate in-law suite, home gym, or income-generating space, the possibilities are endless! Outside, the fully fenced backyard features a large deck and expansive green space, perfect for gatherings or a serene evening at home with the family. Enjoy a superb location, just minutes from Glen Abbey Golf Club, top-rated schools, the QEW, Oakville GO, parks, and scenic trails. Don't wait, make this exceptional home yours today! (id:60626)
Sam Mcdadi Real Estate Inc.
29010 Fraser Highway
Abbotsford, British Columbia
High-exposure 2-acre property with 118 feet of frontage and 740 feet of depth on Fraser Highway. Elevated lot, Fully Gravelled, and fencing all round. Ideal for a long-term hold in a growing corridor with endless potential! (id:60626)
Homelife Advantage Realty (Central Valley) Ltd.
1925 Carpenter Road
Pemberton, British Columbia
Rare opportunity to acquire 69 self-storage units across two secure buildings in a growing area with strong demand. This asset sale includes land and buildings only, offering steady income potential and low-maintenance operations. A mix of unit sizes caters to a broad range of tenant needs, with excellent access and visibility from Carpenter Road. Whether you're an investor seeking dependable cash flow or an owner-operator ready to take over a turnkey facility, this property offers flexibility, stability, and long-term upside in a high-demand market. (id:60626)
Whistler Real Estate Company Limited
1601 Calumet Place
Mississauga, Ontario
Perfectly nestled in the family friendly community of Lorne Park this 5 bedroom home is situated on a large beautifully landscaped corner lot which has been meticulously maintained. Upon entry, you immediately feel a serene sense of home & comfort. The light-filled main floor living areas are spacious & the perfect place for family gatherings. The Muskoka inspired family room has a cozy wood burning fireplace with magnificent brick & custom wood mantel. A charming powder room can be found on this level. The kitchen includes exquisite wood cabinetry with under cabinet lighting, an abundance of storage & ample kitchen prep space. Enjoy your morning coffee & take in the fresh air on the covered front porch. The laundry & mudroom are conveniently located on the main level & contain front loading washer & dryer and a laundry sink. This room allows for side door access to the front and back yard & has plenty of built-in storage for coats and shoes. On the spacious upper level, you will find 5 generously sized bedrooms each with closets. The tranquil primary bedroom includes a spa-like 4-piece ensuite with deep soaker tub, walk-in shower & walk-in closet. The upper-level features both space and privacy between bedrooms & is ideal for comfortable family living. Once you reach the lower level, an abundance of recreation space awaits. Entertain & enjoy time with both guests & family at the built-in bar that includes a bar sink & beverage cooler. Additional living areas can be found on this level along with a 3-piece bath & cedar closet. This wonderfully landscaped corner lot allows outdoor space for children to play in both the side yard & backyard. The sunny backyard is fully fenced & includes mature trees, interlock stone patio, gas line for the BBQ, a delightful garden shed and present a true haven for entertaining alfresco. This home is located only a short walk to the best schools in the region. Live the Lorne Park lifestyle you deserve in this exquisite home. (id:60626)
Sotheby's International Realty Canada

