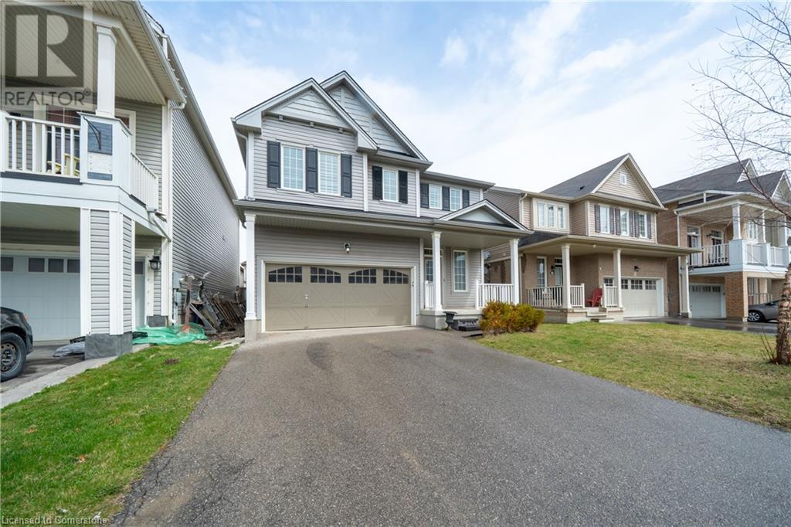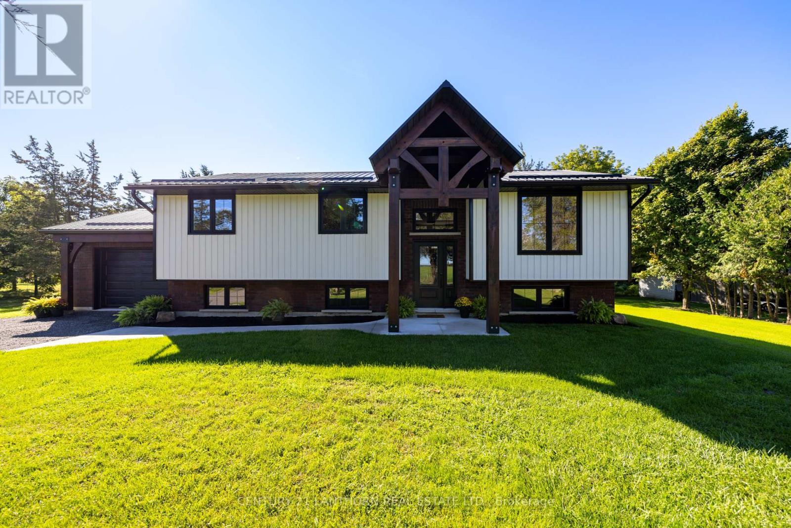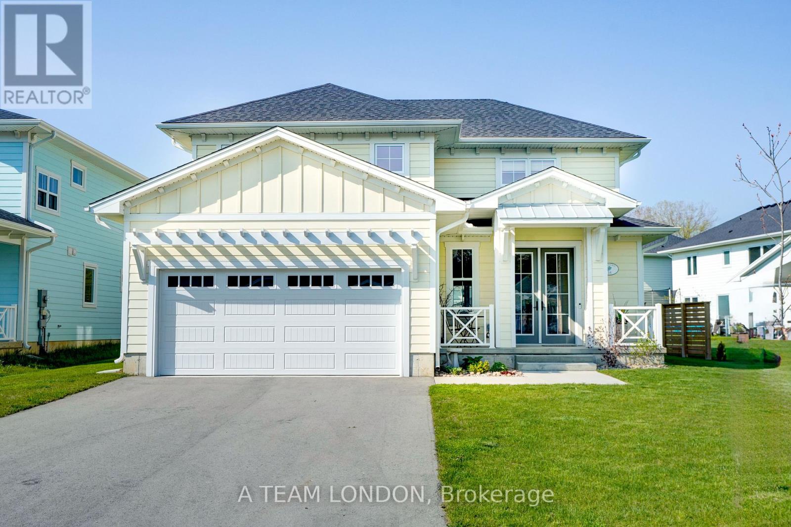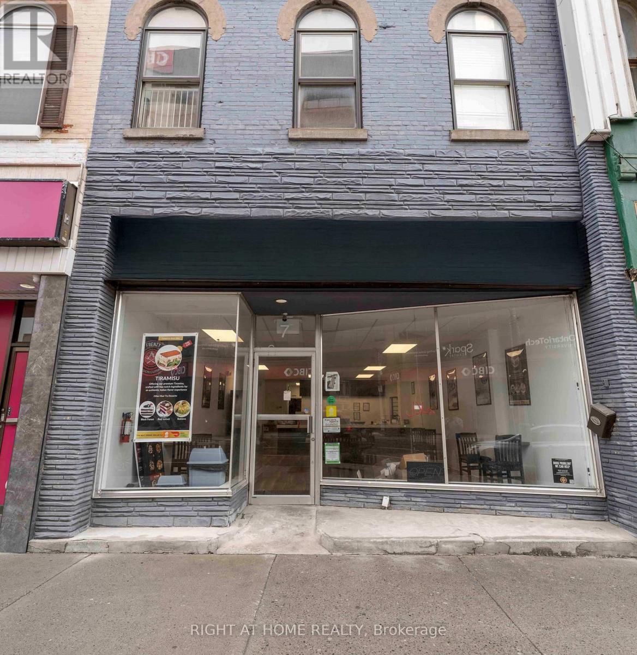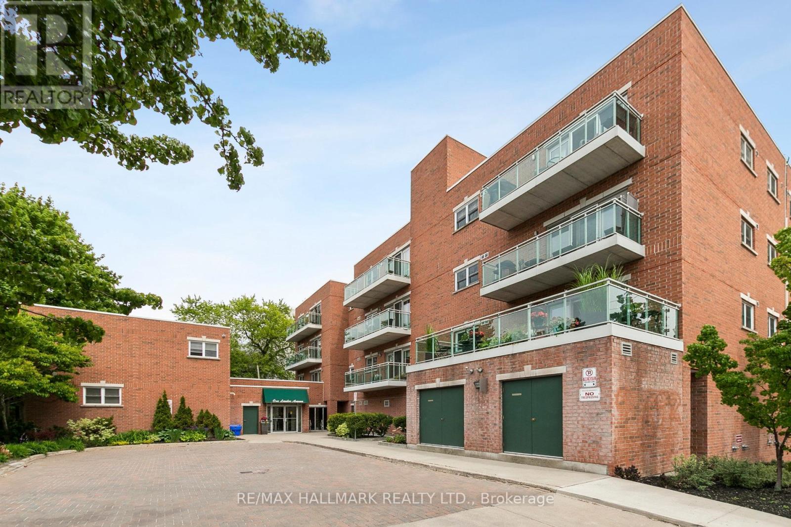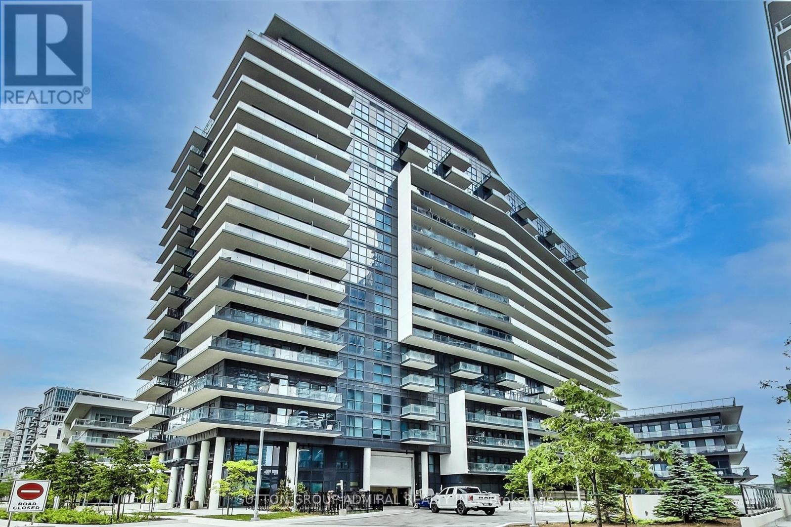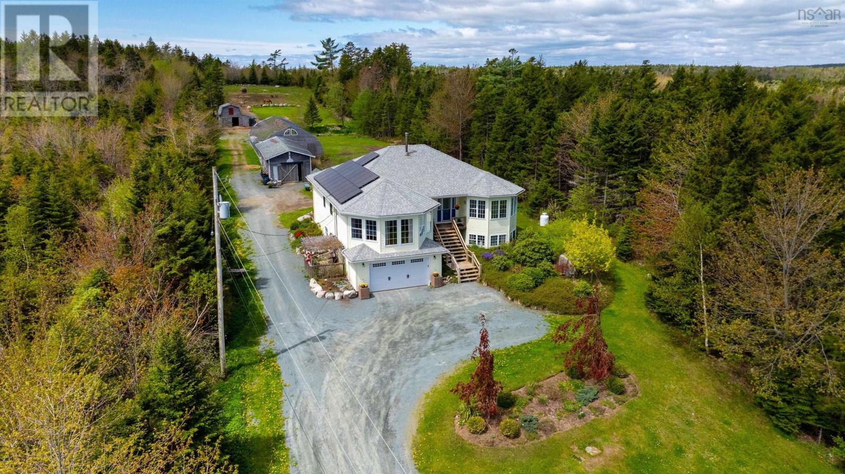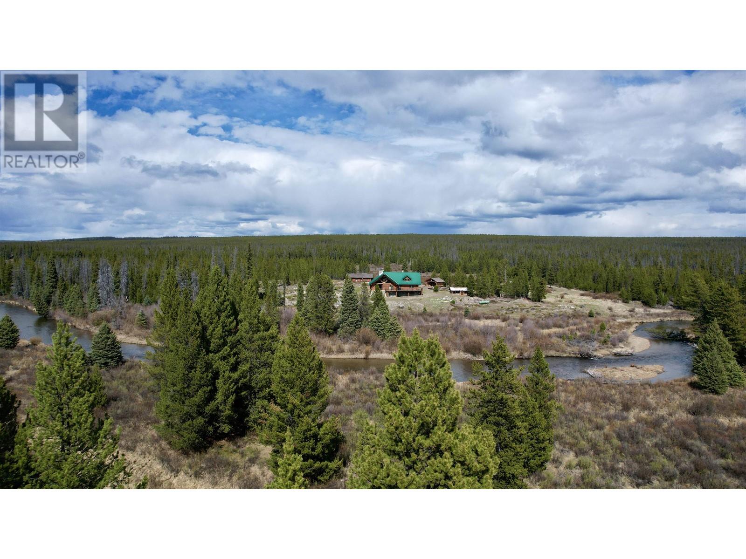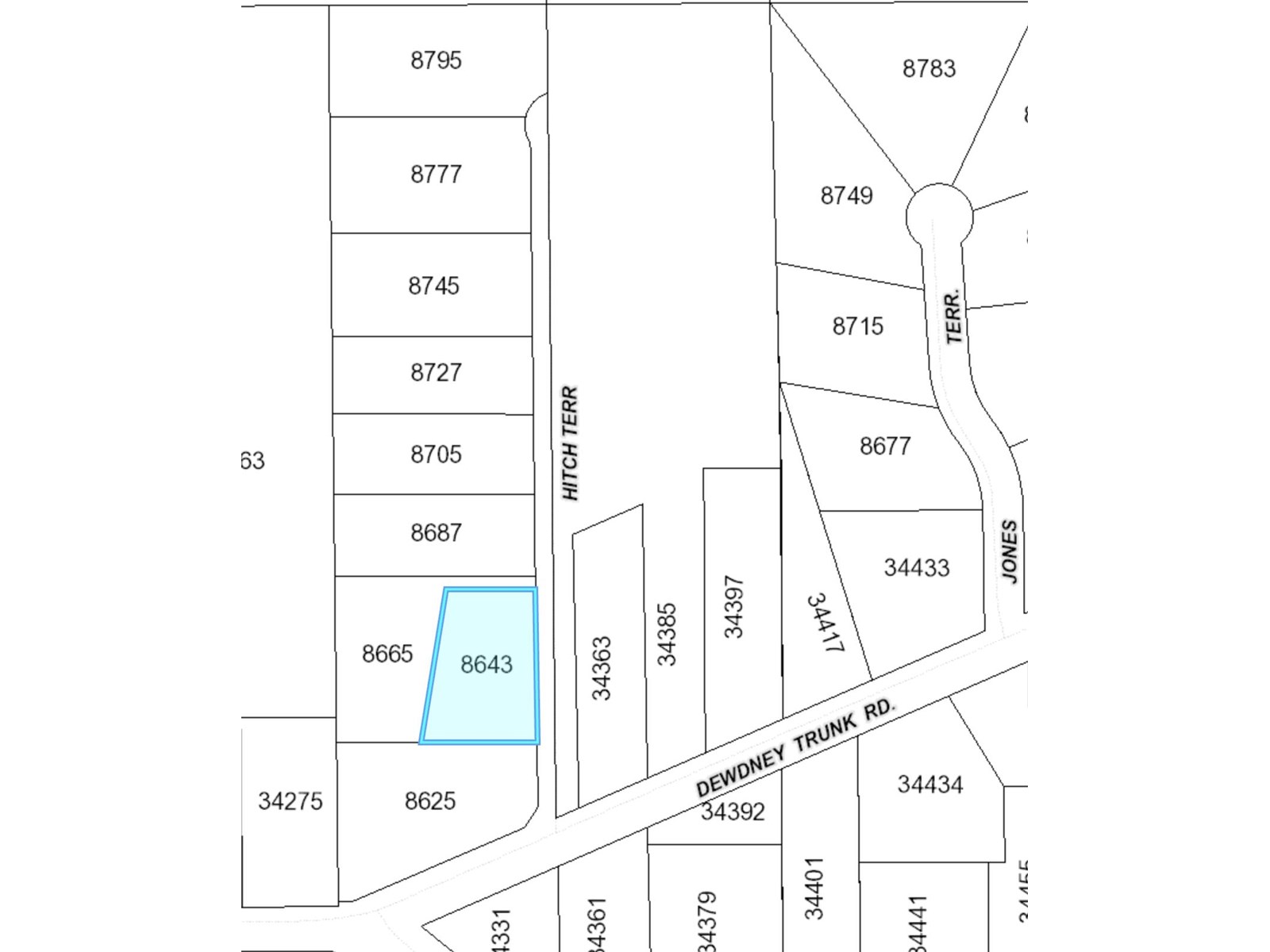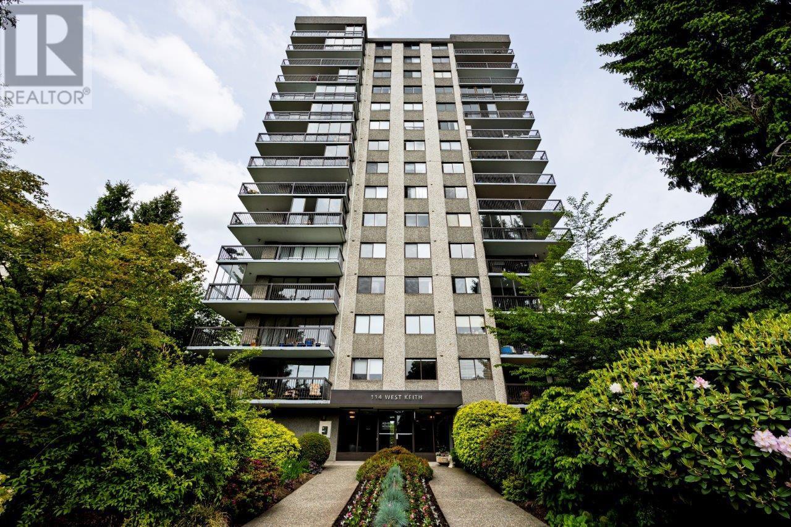148 Whitwell Way
Binbrook, Ontario
Well maintained 2 story detached home located in the sought-after community of Binbrook. Family-friendly neighborhood ideal for young family. Open-concept main floor with 9 feet ceiling is designed for coinvent everyday living. Good-sized eat-in kitchen features ample storage with walkout to the backyard perfect for summer entertaining. The great room finished with hardwood floors providing a spacious space to gather. Inside entry to the double garage. You can even find a walk-in closet along the hallway. Second floor has 3 large bedrooms each thoughtfully designed to maximize comfort. Master bedroom features walk-in closet and 4 piece ensuite with separate shower. Fresh neutral colors throughout. This home is just moments away from top-rating schools, scenic parks, and the serene beauty of Binbrook Conservation Park. Offering a perfect combination of modern living and small-town charm. Acting fast before it is gone! (id:60626)
Right At Home Realty
1588 Rugg Rd
Nanaimo, British Columbia
Gorgeous slice of country living! This private 1.37-acre oasis in Cedar offers the ultimate rural lifestyle—fully deer-fenced with a greenhouse, chicken coop, goat pen, fenced garden with raised beds, mature fruit trees, and a salmon-bearing (Coho) creek. The cozy 1-bed rancher features new flooring, heat pump, and hot water tank—move-in ready! Enjoy a massive 1,000 sq ft shop with office space, two separate entrances, and RU4D zoning that allows for a second dwelling (buyer to verify). Surrounded by nature and just 2 minutes to the boat launch, it’s a dream for outdoor enthusiasts. Fall asleep to the sounds of frogs and wake up surrounded by peaceful beauty. Properties like this are rare—don’t miss your chance to own a piece of paradise! Contact Andrea Gueulette for more info (250) 616-0609. (id:60626)
Royal LePage Nanaimo Realty Ld
971 Powerline Road
Quinte West, Ontario
Country sophistication meets practical living space in this newly modernized and remodeled family home on the edge of town. This stunning raised bungalow will draw you in from the moment you pull into the driveway with enhanced curb appeal including custom beams showcasing the front entrance. Inside you'll find a gorgeous kitchen complete with corner pantry and oversize island, open dining and living area with windows highlighting the peacefulness of the surrounding fields outdoors, and maintenance free flooring throughout the entire house. The main level includes 3 bedrooms, the primary with it's own 3 piece ensuite, a spacious 4 piece bathroom and a bonus closet which can also accommodate a stackable laundry unit. The lower level has an additional 2 bedrooms, a 4 piece bathroom, and a large laundry/mudroom with a separate entrance into the garage/outside. The main living space downstairs has a generous sized rec room with one end ready to accommodate an additional kitchen/wet bar, or toy room/playroom. Outside the backyard is the perfect size to maintain easily, yet ample space to put in a pool off the oversized deck, build a chicken coop, or fence in for pets. This home can easily suit a young growing family, or multi-generations with it's versatile spaces. The location is perfect, with it being a short drive to everywhere including schools, into town, and the 401. With it's contemporary yet classic decor, you'll find it easy to imagine yourself living here - this home has it all, prepare to fall in love! (id:60626)
Century 21 Lanthorn Real Estate Ltd.
35 Regatta Way
Central Elgin, Ontario
A rare opportunity to own one of the most desirable floor plans in the sought-after Kokomo Beach Community in Port Stanley. Thoughtfully designed and beautifully finished, this home offers comfort, style, and function in every detail.The gourmet kitchen is standout, featuring generous prep space, a stylish tiled backsplash, a stone-top island with seating for four, ceiling-height cabinetry, a sleek custom-integrated fridge and a custom built pantry including a bar fridge! The open-concept layout flows effortlessly from the kitchen to the dining and living areas, with a cozy gas fireplace providing the perfect focal point for relaxed evenings or entertaining. Step through the patio doors to a private, landscaped yard where a covered patio with custom lighting invites you to unwind outdoors in style. Upstairs, you'll find three bedrooms, including a spacious primary retreat with a walk-in closet complete with custom built-ins, and a 3-piece ensuite showcasing a beautifully tiled designer shower. Each bedroom features built-in closet organizers, and the 4-piece main bath includes a tiled tub surround, adding to the home's thoughtful finishes.Located just minutes from the beach and close to Port Stanleys vibrant downtown with its restaurants, theatre, and boutique shops, this home is as charming as it is convenient. It's a true gem, one you'll be glad you came to see. (id:60626)
A Team London
7 Simcoe Street S
Oshawa, Ontario
Why rent when you can do business in your own property! Licenced renovated restaurant at the main floor and Two Bedroom apartment with spacious living/dining, kitchen, bathroom, for own use of extra rental income. Growing downtown Oshawa has multiple projects coming up including 90 unit luxury condo building in walking distance, Tribute Centre and UOIT campus nearby. Busy Simcoe and King has great exposure. Multiple options for mixed use of this property. Don't miss out on this rare investment property ! (id:60626)
Right At Home Realty
206 - 1 Lawlor Avenue
Toronto, Ontario
Spacious 2-Bedroom, 2-Bath Condo in Desirable Upper Beaches, Beautifully maintained 1,172 sq. ft. condo featuring a bright south-facing exposure, hardwood floors throughout, and smooth ceilings. Enjoy an eat-in kitchen, large private balcony, and two full bathrooms. Includes parking and locker. Located in the highly sought Building, close to transit, shops, parks, and the Beach. A rare find offering both space and location! (id:60626)
RE/MAX Hallmark Realty Ltd.
102 Pineview Place
Penticton, British Columbia
Excellent investment! This home has been beautifully renovated throughout and designed to be low maintenance. There are many possibilities here, upstairs you have 3 bedrooms and a full bath, downstairs is a fully self-contained in law suite. The house can easily be converted back to one residence should that be preferred. The upstairs enjoys a huge south facing deck that is partially covered. Synthetic lawn keeps the property always looking great with little maintenance. There is space to park an RV, a single garage and a carport in addition to the driveway. Located on a cul-de-sac, near to schools and shopping. This is a must see property. Call today. (id:60626)
Royal LePage Locations West
221 - 39 Annie Craig Drive
Toronto, Ontario
Brand New Never Lived In Unit At Cove Condos! Beautiful 2 Bed/2Bath- 863 Sq Ft With Extra Large Balcony, Walk-In Closet In The Master, Stainless Steel Appliances, Quartz Counter Tops, Parking & Locker! Excellent Location! Close To Downtown Toronto, Highways, Airport, Shopping, Parks, Yacht Clubs, Sunnyside Beach, Boardwalk, Cafes, Restaurants, Ttc! Enjoy Living By The Lake In This Fabulous Location. Humber Bay At It's Finest! **EXTRAS** S/S Fridge, Stove, Dishwasher, Microwave, Quartz Countertop In Kitchen And Undermount S/S Sink. Stacked Washer/Dryer. Parking And Locker Room Included. **Additional Parking / Locker Combo Available For Purchase. (id:60626)
Sutton Group-Admiral Realty Inc.
640 Myra Road
Porters Lake, Nova Scotia
This stunning estate style property is ideal for a multi generational family or those looking for some extra income! The upper level features a massive 13x27 living room with plenty of natural light and propane fireplace. Kitchen has eat in dining nook and newly added walk in pantry. This level can cater to the whole family with additional bedrooms as well as a flex space for office/second living area. Primary bedroom has updated 4pc bath with custom walk in shower and plumbing in place for tub, walk in closet and bay style windows with great views. Exit onto the large back deck with views of of the shop, barn, paddock and gardens! The lower level was extensively renovated with full kitchen, expansive primary bedrooms with 4pc ensuite bath, second bedroom, half bath and plenty of storage. Stairs can easily be added back connecting the units for the larger family in need. Large 25 x13 rec. room with second propane fireplace and walk out to double attached garage finish this lower level off. Outside you'll find extensive gardens and shrubbery,50x20 shop is attached to the 25x80 greenhouse (easily removed) 25x18 barn with loft, chicken coop, pond and acres of room to expand! Recent solar install makes for low power bills! The hobby farm or estate style property you've always dreamed of is ready for your family with the convenience of being minutes to metro! (id:60626)
Century 21 Trident Realty Ltd.
20101 Chilcotin 20 Highway
Chilcotin, British Columbia
* PREC - Personal Real Estate Corporation. Stunning 5,062 sq. ft. off-grid log home on 160 private acres overlooking the McKlinchy River and valley. This 3-level, 3-bed, 3-bath masterpiece features vaulted ceilings, built-in fireplaces on every level, and large custom windows that flood the home with light and frame the spectacular views. Totally furnished and move-in ready, with a spacious open layout ideal for hosting or relaxing surrounded by nature. Excellent year-round road access just 2.5 hours from Williams Lake. Includes a large shop, a heritage guest cabin, woodshed, greenhouse and abundant wildlife year-round. A rare, peaceful retreat with unmatched character and comfort. (id:60626)
Landquest Realty Corp (Northern)
8643 Hitch Terrace
Mission, British Columbia
Welcome to Abbey Mills, a rare opportunity to own within a 9-lot luxury non-strata subdivision offering breathtaking views of the surrounding landscapes, creating the perfect backdrop for your dream home. This exceptional location combines tranquillity with convenience, with shopping and recreational amenities just moments away. These lots will be serviced by early 2025, making now the ideal time to secure your slice of paradise and begin planning the home you've always envisioned. 400 amp service available. (id:60626)
Sutton Premier Realty
403 114 W Keith Road
North Vancouver, British Columbia
Feels like a single family home....South west facing with floor to ceiling windows in living/dining area, this spacious 2 bedroom/2 bath unit overlooking Victoria Park with massive wrap around balcony is sure to please. Steps from Central Lonsdale and all that it offers (shops, restaurants, transit and much more) Building very well maintained (pro active council) with gorgeous outdoor landscaping. Suite extensively renovated in neutral palate ... the ensuite of this particular unit has its own shower plus the main bath. Tasteful built-ins throughout. (id:60626)
Sutton Group-West Coast Realty

