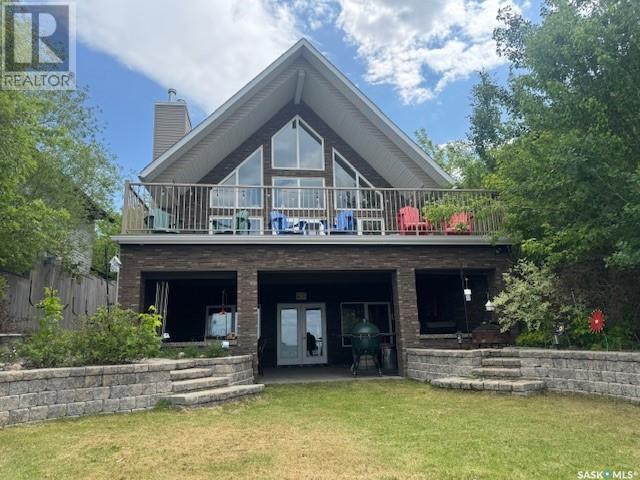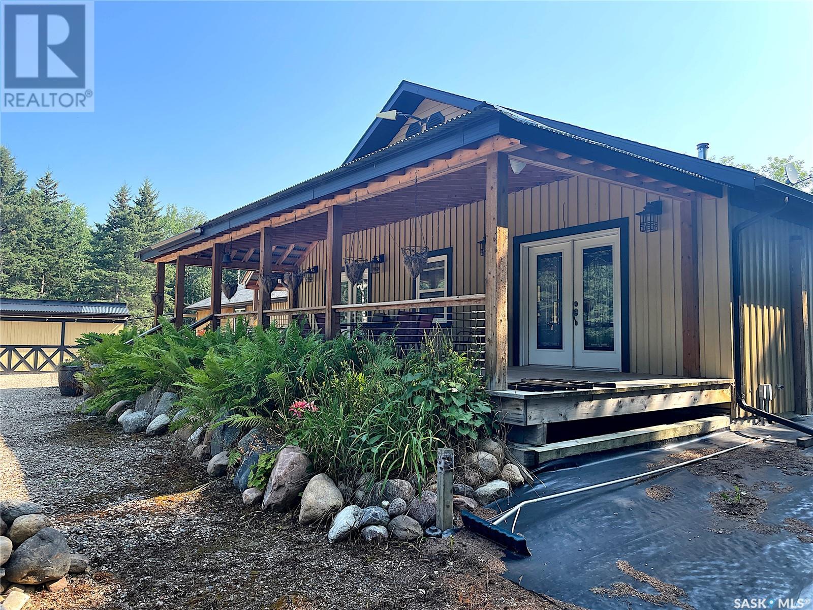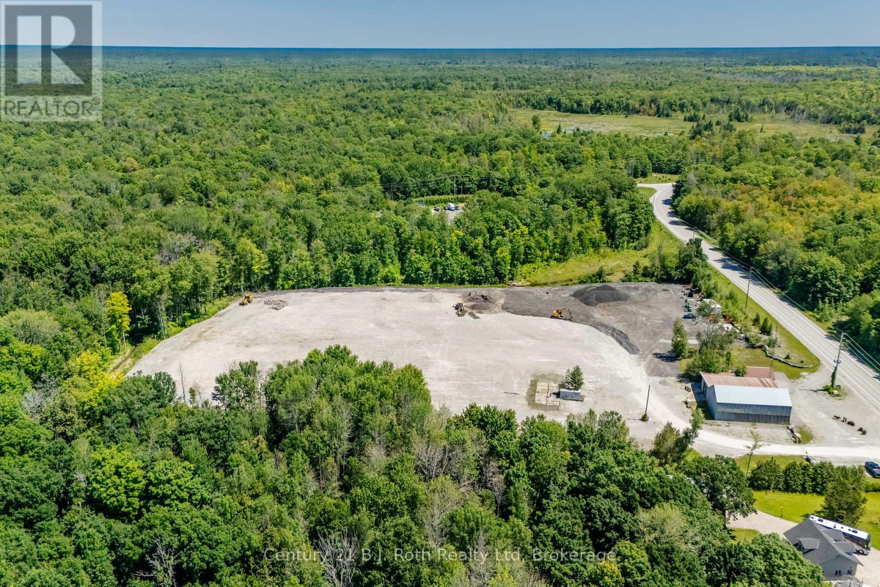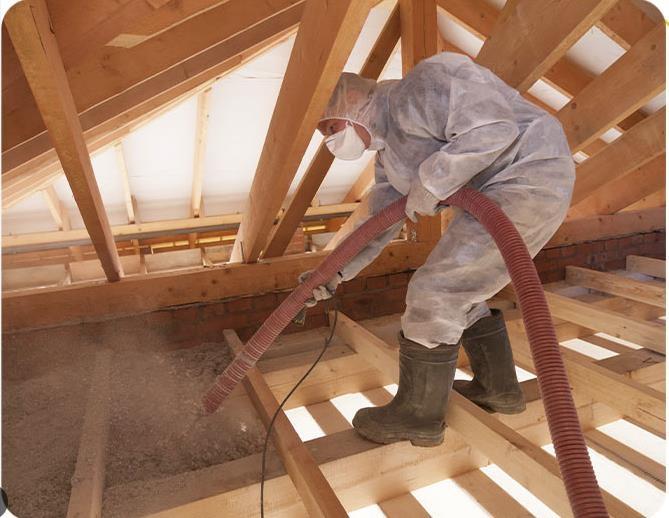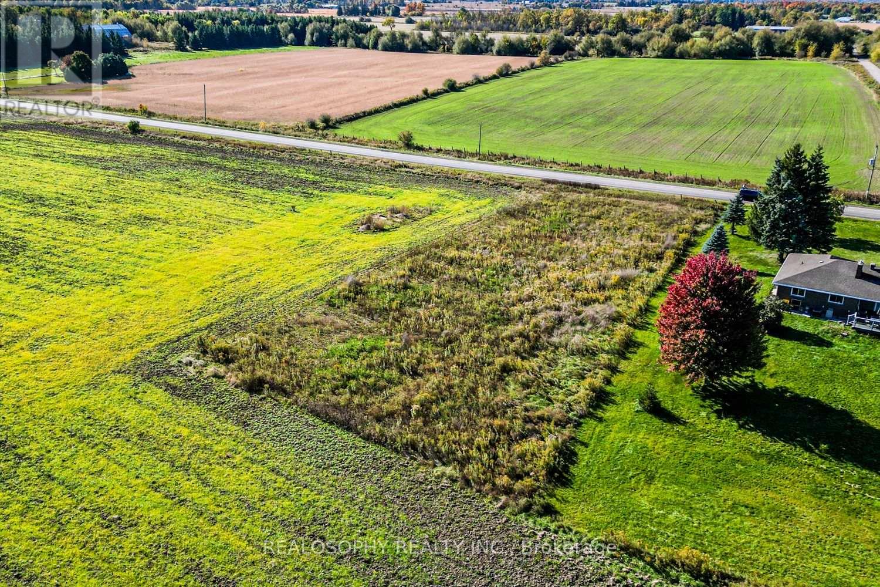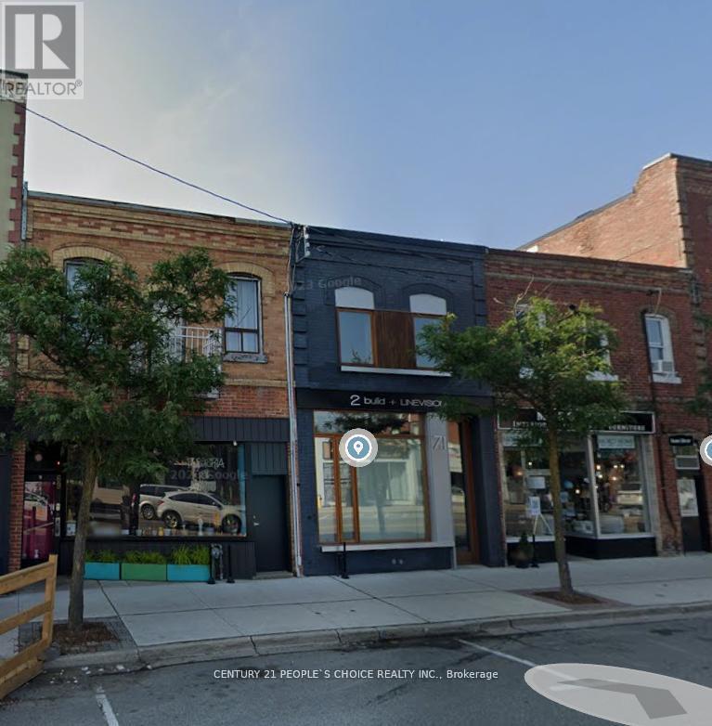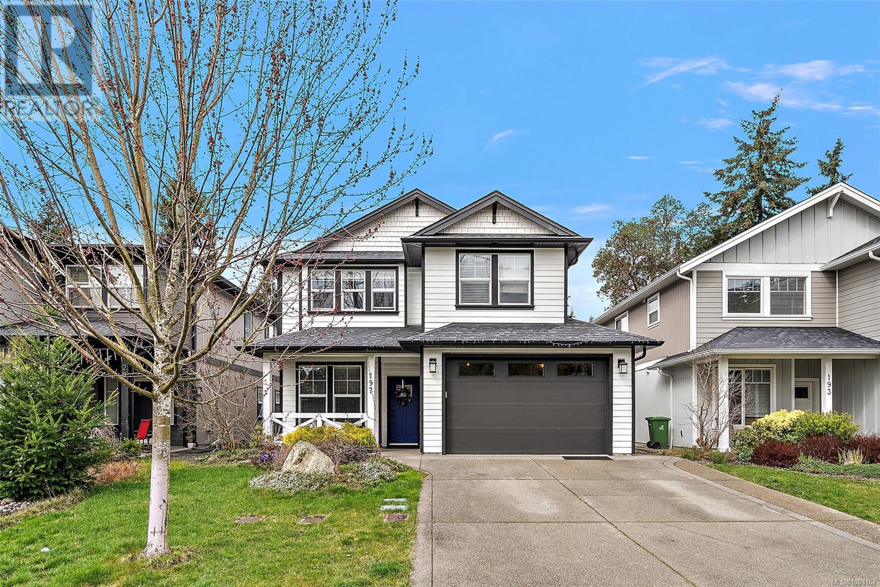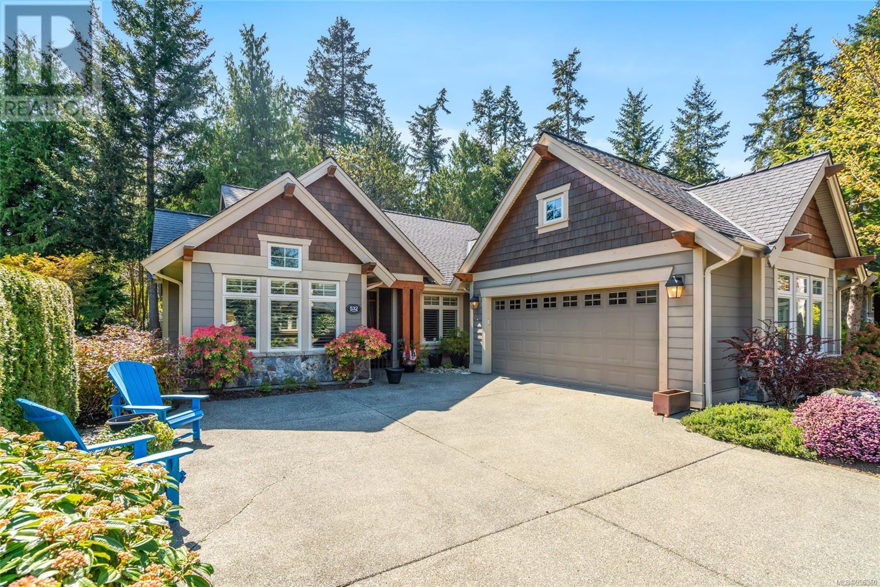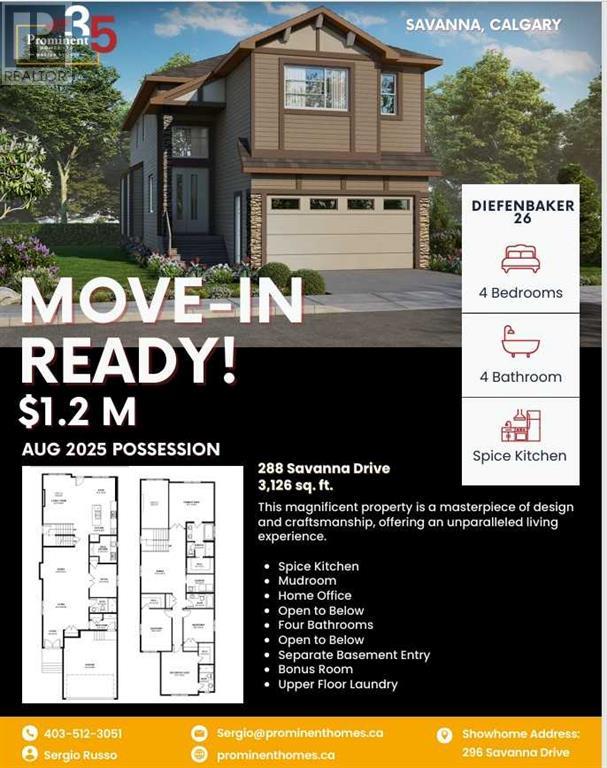307 Lakeview Avenue
Meota, Saskatchewan
This captivating 3,876 sq foot waterfront home is located on Jackfish Lake! This 5 bedroom, 4 bathroom year-round home is sure to impress. The walkout level is home to a 2nd kitchen, 2 bedrooms, living room, bathroom. The next level with amazing lake views features a bright and airy kitchen, large dining area, living room with wood fireplace, 2 bedrooms, a full bathroom, storage pantry and laundry area. Garden doors take you out to a large deck with panoramic view of the lake. The primary bedroom is very large with stunning views across the water and a deck for your enjoyment. This luxurious master suite also includes a 5 piece bathroom and walk in closet. Directly outside the master bedroom is an open loft area that could be utilized as an office, play area or sitting area to star gaze. Above the garage is an area currently used for additional sleeping and games area. Vaulted ceilings on this floor make for a very open feel. This level also hosts a 3 piece bath and storage room. Direct access to a deck is a definite bonus, as this deck provides shelter from the winds and was previously utilized as a hot tub area. This deck can be accessed from the master bedroom or the rec room over the garage. The double attached garage features in floor heat, 10 ft doors, storage area and utility area. A Genset generator system is in place for extra peace of mind should the power go down, just flip the switch! The home is heated by way of in floor heat, wood burning fireplaces and electric, if needed. The amazing front walkout has ample space for covered outdoor entertaining and is perfect for a dining, bbq and bar area. The front lawn takes you to the sand beach in front of the property for easy access to the water. The outdoor shower ensures that no sand is tracked into the house. Located in Lakeview just outside of Meota, you will have easy access to a concession, store, sailing club, golf and so much more! This truly amazing property has it all. (id:60626)
RE/MAX Of The Battlefords
Eagles Wings Acreage
Big River Rm No. 555, Saskatchewan
Expansive bungalow boasting over 4500 sq ft on the main level, featuring 5 bedrooms, each with its own ensuite bathroom, plus 2 additional bathrooms. This charming home includes a luxurious Chef’s kitchen, an inviting In-Law Suite, and Owner’s Quarters of equal elegance. The original home was built in 1989, with seamless additions of 2000 sq ft added in 2010, and another 1100 sq ft added in 2022. Nestled amidst serene forest surroundings, this retreat sits just 1.8 km from pavement on 154 acres, close to lakes, recreational attractions, and the vibrant Resort Town of Big River. A stone fireplace warms up to 2000 sq ft, complemented by wood and propane furnaces, with Generex power backup in place. Whether for a large family, business endeavor, or personal sanctuary, this home fulfills every need. The open basement awaits minimal finishing touches to create a separate suite with private access. The 800 sq ft in-law suite offers double vanity sinks, an age-friendly shower and toilet, laundry facilities, a kitchenette, and a scenic backyard view. Covered decks at the front and back enhance entertaining possibilities, while a water filtration system ensures pristine drinking water. The Chef’s Dream kitchen boasts double ovens, ample fridge and freezer space, expansive countertops, and abundant storage, complemented by outdoor perennials, fruit trees, and vegetable gardens. Details regarding the sturdy construction and excellent insulation, as well as outbuildings like a chicken coop and work shed, are available upon request for serious, pre-qualified buyers. Viewings require reasonable advance notice and promise to impress! (id:60626)
Century 21 Fusion
2565 Quarry Road
Severn, Ontario
This is a 9 acre industrial or investment property boasts a shop approximately 3000 sq ft and a separate office building. Shop is heated by propane and office is electric. Fantastic location to set up your business or satellite construction spot. Close to Hwy 400 for easy access and Quarry Road is a truck haul route. Shop has two separate bays each approximately 30 x 60 ft along with storage areas, bath and partial 2nd floor storage area. Office has an open reception area, 3 other rooms and bath. The shop has its own well and septic and the office has its own septic. Some permitted uses (to be verified) are building supply, farm supply, greenhouse, marina sales, motor vehicle service station, self storage and wholesaling uses to name a few. Many opportunities are waiting for you. Shop is three phase electrical; step down transformer; built in the 1970's. Office has 100 amp electrical; built in the 1980's. Boundary survey available / no building location survey. Clear ceiling height is estimated. (id:60626)
Century 21 B.j. Roth Realty Ltd
3774 Astoria Drive
West Kelowna, British Columbia
Newly built, three story house available for possession in West Kelowna. Featuring 4 spacious bedroom on Main and top level .It also comes with a 1 Bedroom legal Suite which can be Mortgage helper. This impressive Home Comes with backyard and front yard. High end finishes, high Ceilings, Great Layout and large Windows comes with branded appliances . This home is Must See ! Don't Miss Book your Showing as it's easy to show. Price + GST. (id:60626)
RE/MAX Treeland Realty
111 20381 62 Avenue
Langley, British Columbia
Turn-key insulation business specializing in energy efficiency, blown insulation, attic upgrades, and spillage testing. This profitable operation holds a direct contract with the Government of BC, ensuring steady work and credibility. Clients benefit from renovation loans up to $40,000, grants up to $5,000, and rebates up to $5,500 - making upgrades highly attractive. Serving both residential and commercial sectors, the business is poised for growth in the thriving green energy market. Ideal for investors or contractors looking to expand with government-backed stability and strong demand. (id:60626)
Sutton Group-Alliance R.e.s.
1576 Prairie St
Saanich, British Columbia
Welcome to this spacious, versatile 5-bed + den, 3-bath home in highly sought-after Gordon Head neighbourhood! Perfectly situated, walking distance to parks, Gordon Head, Lambrick Park & Torquay schools, Mount Doug, and more - this is the ideal setting for families who love the outdoors and close-knit community. You're just steps from public transit, direct routes to UVic and both Camosun College campuses. The layout offers incredible flexibility with a separate 2 bed + den suite, complete with its own laundry - ideal for extended family or additional income potential. 3-year-old roof and gas fireplaces on both levels. The oversized garage/workshop with electrical service provides ample space for storage, hobbies, or projects, and there's plenty of additional parking for vehicles or guests. The backyard is perfect for kids, pets, or summer gatherings. This is an exceptional opportunity to live in one of Victoria’s most desirable neighbourhoods! (id:60626)
Rennie & Associates Realty Ltd.
13185 Mclaughlin Road
Caledon, Ontario
This expansive vacant lot offers 147 feet of frontage by 285 feet of depth, situated on the east side of McLaughlin Rd near the intersection of Old School Rd. Zoned A1, this versatile land allows for a variety of potential uses, including the opportunity to build your custom home, start a small agricultural venture, or explore other creative possibilities that align with the zoning. Set in the picturesque countryside of Caledon, this property offers the peace and tranquility of rural living, while being just minutes away from urban conveniences. The location is incredibly advantageous, with easy access to major roadways including Hurontario St (Hwy 10) and Hwy 410, making commuting a breeze. Whether you're heading to downtown Caledon, Brampton, or even further into the Greater Toronto Area, you'll appreciate the property's connectivity. It offers the best of both worlds, an idyllic escape from the hustle and bustle, yet close enough to city amenities, shopping, schools, and recreational facilities. Imagine the possibilities! This plot offers ample space to design a spacious estate with beautifully landscaped grounds, a sprawling garden, or even a hobby farm. Surrounded by nature, yet with the convenience of nearby communities, this is a rare opportunity in a highly desirable area of Caledon. The nearby amenities, including local shops, dining, and outdoor recreational spots, make this property an ideal investment for families or individuals looking to embrace a lifestyle of comfort, privacy, and accessibility. Whether you're a homeowner ready to build your custom sanctuary or a developer seeking a prime location for your next project, 13185 McLaughlin Rd provides the opportunity to turn your vision into reality. Dont miss your chance to own a piece of Caledons scenic landscape! (id:60626)
Realosophy Realty Inc.
71 Victoria Street W
New Tecumseth, Ontario
Welcome to 71 Victoria Street W, a one-of-a-kind, fully renovated 2-storey office/retail space in the vibrant heart of downtown Alliston. This exceptional property offers a seamless blend of modern design and rustic charm, perfect for a professional office, boutique, or retail business.From the moment you arrive, the striking curb appeal sets the tone, featuring custom Spanish cedar windows and an oversized front door that makes a bold and elegant statement. Step inside to find a bright, open-concept layout with soaring ceilings and abundant natural light across both floors.Highlights include:Extensive work and display areas across two levels Two stylish, discrete washrooms A sleek built-in kitchenette Ample storage throughout Clean, unobtrusive finishes with concealed ducting Future-ready electrical and mechanical systems, engineered to accommodate a potential third-storey addition.Whether you're an entrepreneur, service professional, or retail visionary, this space offers a turn-key opportunity in a prime location with unmatched craftsmanship.A personal tour is essential to fully appreciate the quality, design, and uniqueness this property has to offer. (id:60626)
Century 21 People's Choice Realty Inc.
197 Bellamy Link
Langford, British Columbia
This striking 5 bed 4 bath home offers a perfect mix of function & flair starting with its bold black & white entrance & excellent curb appeal. The modern FP features high-end finishes & a heat pump for summer cooling. The 1-bed suite is positioned above the garage maximizing light & separation from the main living space. Inside, find a large walk-in pantry, deep coat closet & bonus storage under the stairs. The kitchen includes a new fridge & full-extension sliding doors leading to a walk-out patio leading to a fenced, low-maintenance yard with new privacy screen. A bedroom near the entrance is perfect for a home office. The upstairs laundry room includes a sink & all bedrooms feature spacious closets. The primary ensuite offers double vanity & showerheads & you’ll love the heated floor! A 15-min scenic stroll through beautiful trails leads to Thetis lake for walking, swimming or paddling year-round! Very close to great schools, shopping & transit, it is a perfect place to call home. (id:60626)
Coldwell Banker Oceanside Real Estate
532 Eaglewood Crt
Qualicum Beach, British Columbia
Craftsman-Style Luxury in Coveted Qualicum Beach. Welcome to Eaglewood Court—where refined living meets coastal charm in one of Qualicum Beach’s most desirable neighborhoods. This rarely available, single-level residence offers over 1,800 sqft of high-end finishes and thoughtful design, perfect for retirement living or downsizing in style. Enjoy 3 spacious bedrooms and 2 luxurious bathrooms, including a private primary suite retreat with walk-in closet and spa-inspired ensuite. The chef’s kitchen features premium appliances, a large entertainment island, and opens to a dining area with serene garden views. Elegant wood flooring, crown moldings, soaring ceilings, natural gas fireplace, beautifully accented with rock facing and expansive windows elevate every room. A versatile $20K custom-designed guest bedroom/office/dressing room offers built-in cabinetry, vaulted ceiling, and a pull-out bed for functionality without compromise. Step outside to a sunny south-facing patio surrounded by beautifully landscaped, low-maintenance gardens backing onto a tranquil park-like setting. Additional features include a heat pump, California shutters, large laundry room with sink, 3.5' crawl space, and a double heated garage with treated flooring, built-in storage, and attic access via step-up ladder for extra storage. Just a short stroll to sandy beaches and a five-minute drive to town amenities, up to 2 dogs & up to 2 cats. Low strata fees make this the ideal home for easy-care living. For more information or to schedule a private showing, contact Lois Grant Marketing Services at 250-228-4567 or visit www.LoisGrant.com. (id:60626)
RE/MAX Anchor Realty (Qu)
288 Savanna Drive Ne
Calgary, Alberta
Welcome to Savanna and this beautiful home build by the award winning Prominent Homes Backing on to the Pond with a Walk-out Basement! This executive style home features 5 Bedrooms including 2 Master Bedrooms, Bedroom on Main Floor with Full Bathroom and 4 more Bedrooms Upstairs! This Open concept home offers plenty of natural light throughout the home. The main floor features 9 feet high ceilings, Chic kitchen including Built-in Oven and microwave, nice size Living and Formal Dining room as well a large Family room with Open to Above! This home features a Spice Kitchen as well as there is a Main Floor Bedroom and a Full Bathroom on the Main Floor. The Upper Level a Beautiful large Primary Bedroom with fantastic 5-piece Ensuite plus 3 other bedrooms upstairs including two Primary bedrooms, a Huge Bonus Room and Laundry Room. This home will be ready in August 2025 for possession! Call to book your private showing today! (id:60626)
Exp Realty
449 Kelso Drive
Waterloo, Ontario
Welcome to your dream home, perfectly situated on a private lot overlooking serene fields in the prestigious Conservation Meadows neighborhood. This prime Waterloo location offers peaceful, natural surroundings with unbeatable convenience. Just minutes away, Laurel Creek Conservation Area is a hidden gem, offering year-round activities like hiking, swimming, canoeing, and sailing. With 4.5 km of scenic trails connecting to regional paths, including the Walter Bean Grand River Trail, it’s perfect for nature lovers and outdoor enthusiasts. The home also offers quick access to schools, grocery stores, The Boardwalk, and St. Jacobs Market, ensuring everything you need is just moments away. As you enter, you’re greeted by a bright office space, perfect for working from home. Walk down the hall to the heart of the home—an expansive open-concept living space. The high-end kitchen features stainless steel appliances and a spacious island, ideal for both meal prep and entertaining. It flows seamlessly into an eat-in kitchen, a formal dining area, and a large great room with a cozy gas fireplace and updated hardwood floors. The space overlooks a spacious deck and private backyard, offering complete privacy with no rear neighbors—perfect for relaxation or entertaining. Upstairs, you’ll find two spacious primary bedrooms, each with walk-in closets and ensuites, offering luxurious retreats. Additionally, a third bedroom and versatile office nook provide endless possibilities, whether you need a study, playroom, or extra storage space. This flexible layout ensures the home adapts to your needs. The lower level offers a separate entrance, high ceilings, and a rough-in for a kitchen and bathroom, ideal for multi-generational living or a private guest suite. Easily customizable, this space can create a fully independent living area. This home also includes a 200-amp panel, some updated windows, newer A/C, new furnace and is in immaculate condition. Book your showing today! (id:60626)
RE/MAX Solid Gold Realty (Ii) Ltd.

