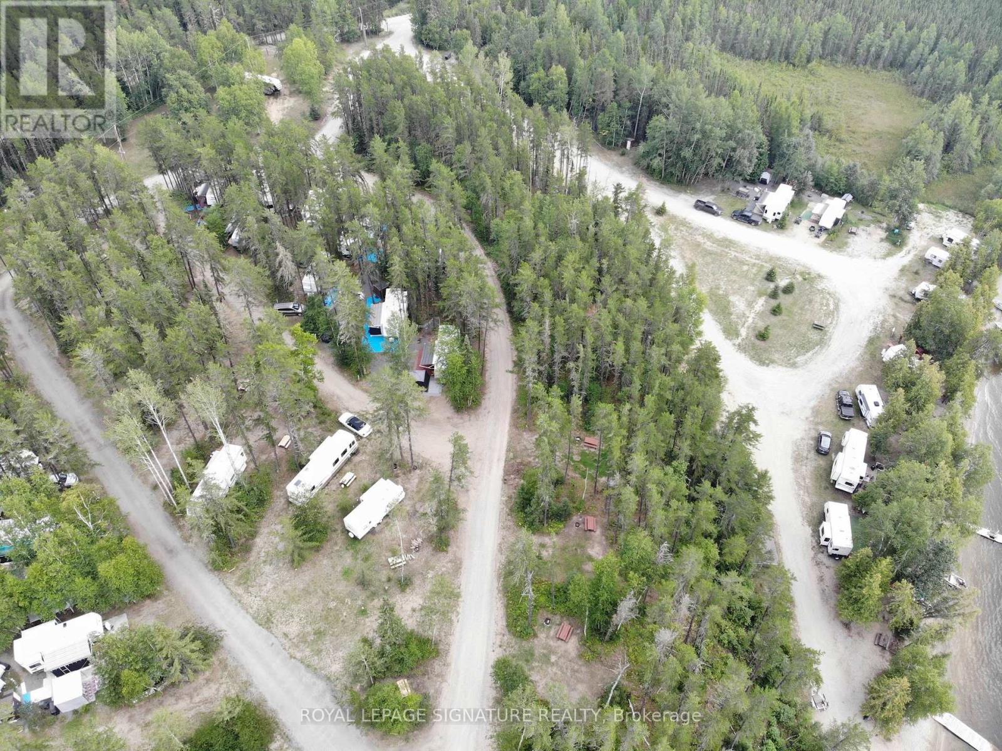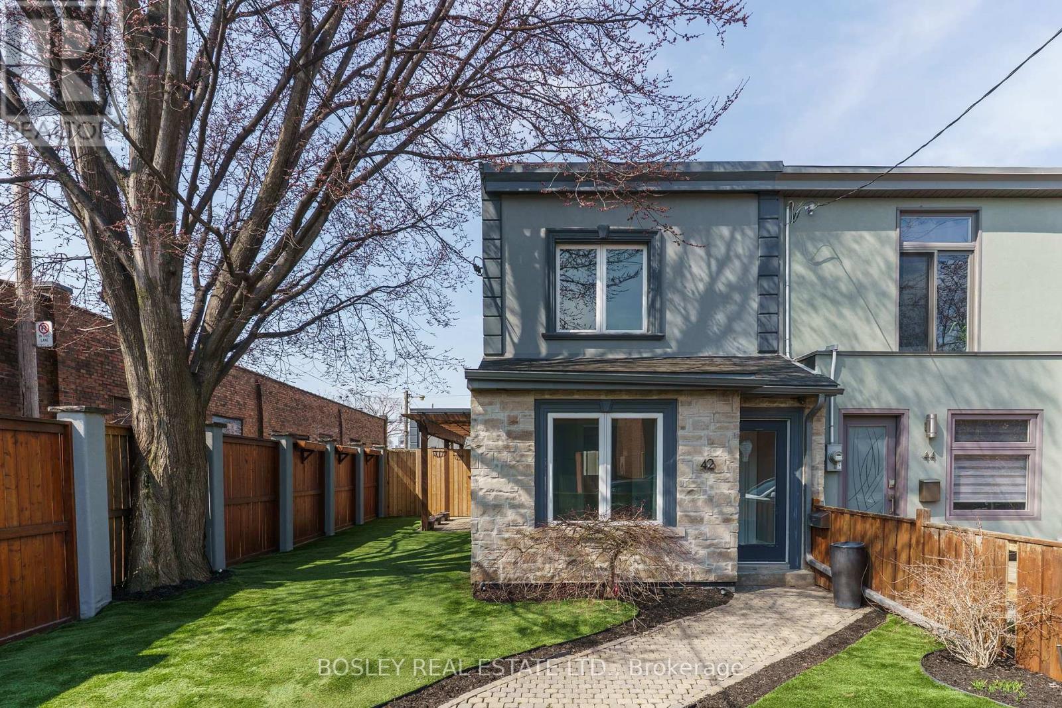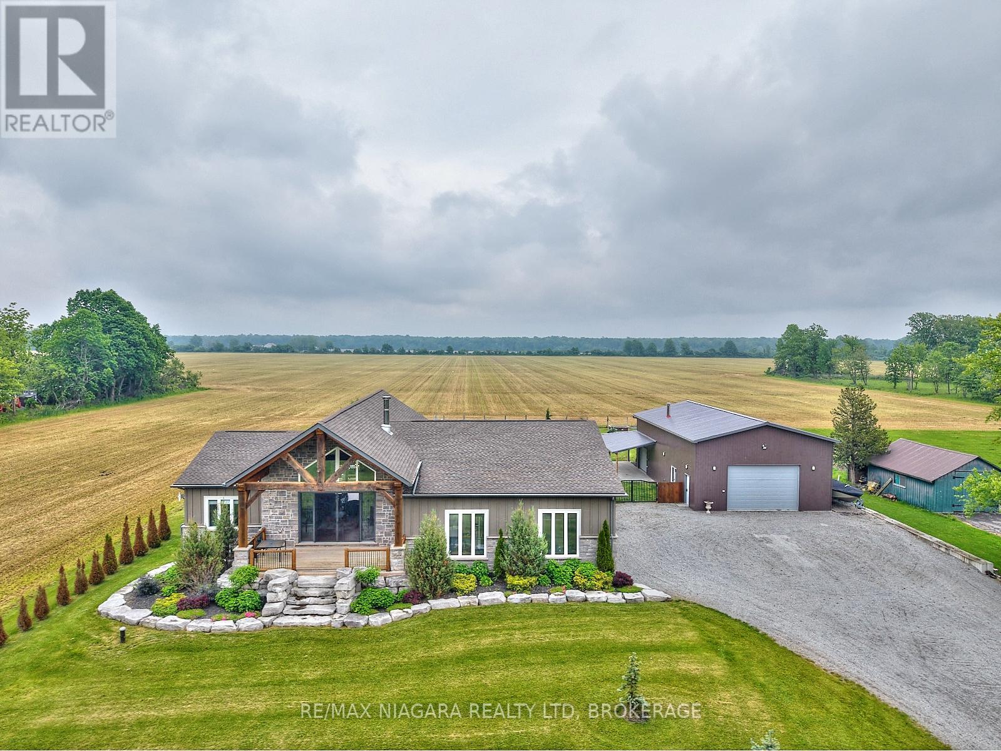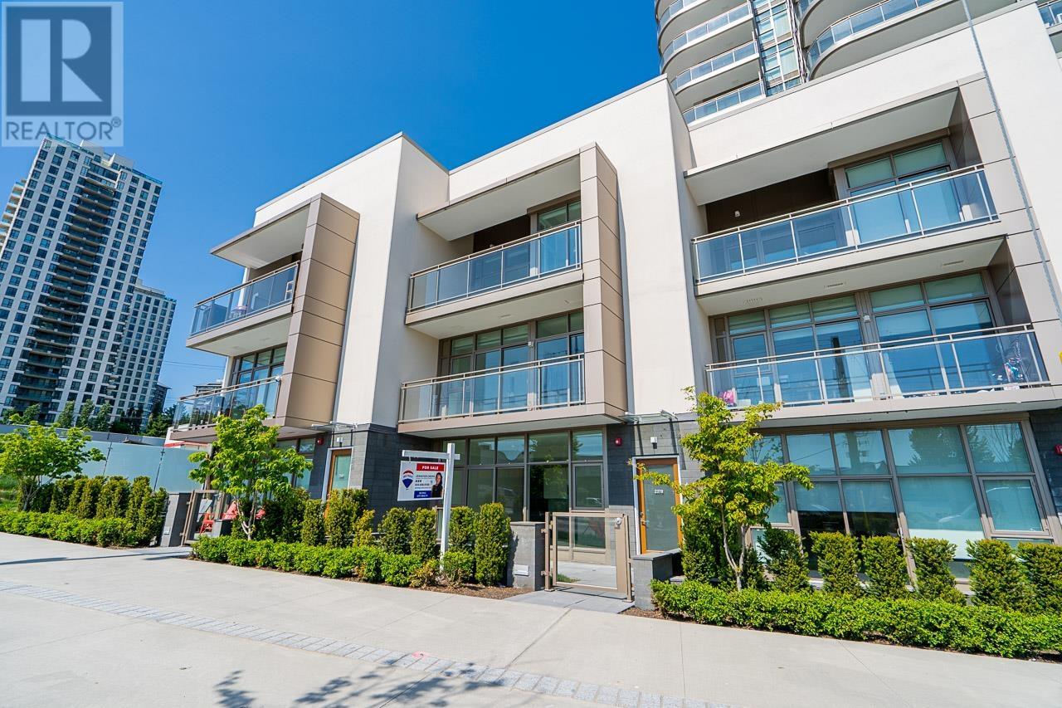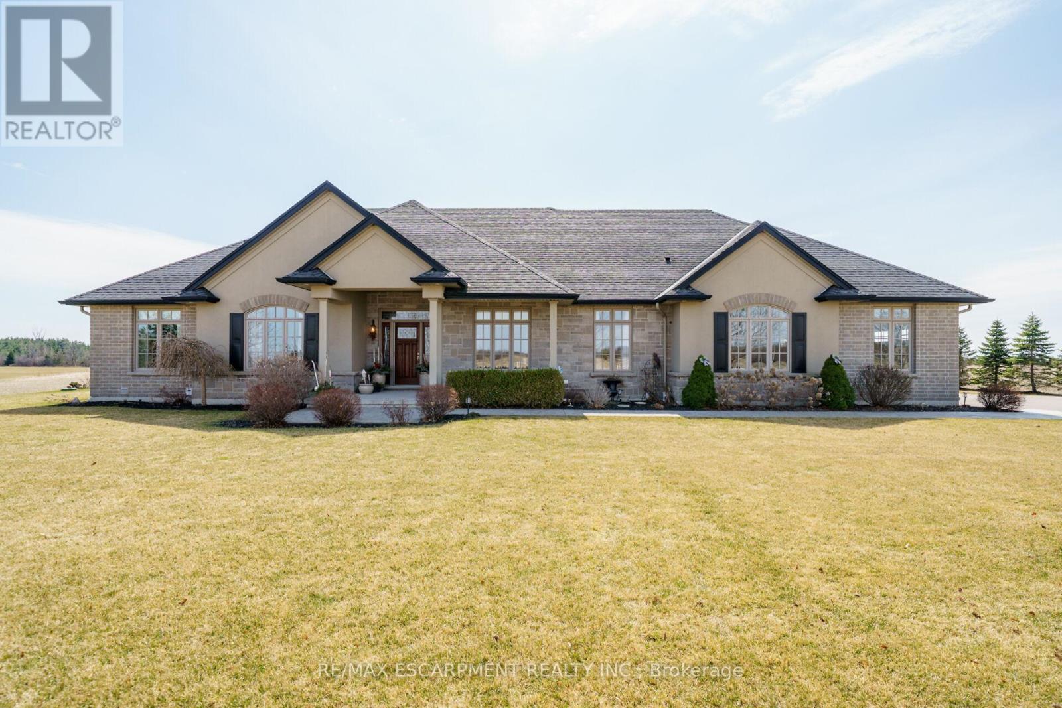8 Kuengs Road
Greenstone, Ontario
Get ready to invest in a thriving lakeside retreat featuring 72 sites, all separately metered for hydro. With 2,000+ feet of pristine waterfront, it offers a sought-after getaway for outdoor recreational enthusiasts and investors. The property has significant expansion potential, with space to add 30 to 50 additional sites, maximizing future revenue. Strong potential, with space to add 30 to 50 additional sites, maximizing future revenue. Strong existing income, high seasonal demand, and room for growth make this an excellent investment opportunity. Whether you're looking to expand an existing portfolio or enter the booming investment. outdoor hospitality industry, this campground / RV park / trailer park would make the perfect investment. (id:60626)
Royal LePage Signature Realty
16 Kenneth Ross Crescent
East Gwillimbury, Ontario
10 Feet Ceiling On Ground Floor, 9 Feet Ceiling On Upper Floor, 8 Feet High Front Door In Lieu of Standard Front Door, 8 Feet High Colonial Interior Doors in Lieu of Standard Height, 3 Piece Bath In Basement Rough-In, 200 AMP Service, Large Increased Basement Window Size, Your Dream House. High Quality Sundial Built, Great Design, Ideal Layout For Family Living W Office And Study Room Great For Work From Home, The Study Area Upstairs Can Easily Be Transferred Into 5th Bedroom, Specular Facet W Stone Brick And Stucco Decorated, Modern And Elegant. Close to GO Train Station, School, Banks, Upper Canada Mall, Park Trail, Mins To Highway 404. SS Appliances: Fridge, Stove, DW, Washer, Dryer, Central Air Condition, Fenced Yard, Furnace & Equip, Garage Remote etc. (id:60626)
Homelife Landmark Realty Inc.
42 Logan Avenue
Toronto, Ontario
Rare Leslieville Find!!! Funky 2Br Home With recent 790 Sq Ft. 10 ft ceilings Heated Studio/Coach House/Carriage House/Work Shop , Plumbed For Water, Glass Garage Dr. Live/Work Or Income. Main house Completely Gutted, Contemporary Kitchen And Bath, Huge Fenced Outdoor Space, Gardens, Astro-Turf. Zero Maintenance, Parking Off Lane. 30' Double Lot. Very Hip. This Is A Must See. Very Unique, Note: Kit & Bath In Studio. Perfect For the Urbanite Who Wants Unique Space (id:60626)
Bosley Real Estate Ltd.
1873 Four Seasons Drive
Burlington, Ontario
Nestled in the heart of Tyandaga, this expansive bungalow is sure to impress! Located on a sought-after street in a prestigious neighborhood, this house offers a rare opportunity to enter one of Burlington's finest areas. Boasting a cottage-like atmosphere in the backyard with multiple decks and gentle, sloping ravine access, you can enjoy your morning coffee or evening beverage surrounded by nature. Inside you will find 4 bedrooms, 3 bathrooms and as an added bonus, there is a walk out and in-law potential on the lower level, providing approximately 3000 sq ft of total living space. Freshly updated bathrooms, stunning gardens, and a beautiful she-shed just add to the appeal of this beautiful property. Book your showing today and don't miss out! (id:60626)
Royal LePage Royal City Realty
2353 Mckenzie Road
Abbotsford, British Columbia
INCREDIBLE INVESTMENT OPPORTUNITY in Central Abbotsford! A freehold, non-strata 4-unit row home possibility, two lot option with current adopted PLA or wait for new OCP and rezone to SSMUH-1 for a FSR of 1.2 for development, excellent for builders and investors. Ideally located near 5 corners in old town Abbotsford with quick access to shopping, 400m to transit, and just minutes from the University of the Fraser Valley. Situated next to both an elementary and secondary school, the property offers rooftop views to railway area. All utilities are at lot line. This is a rare chance to secure a well-situated residential lot in a growing area. Don't miss out opportunities like this don't last! Information package available via email. (id:60626)
Exp Realty Of Canada
48 - 2273 Turnberry Road
Burlington, Ontario
Stunning brand-new end unit located in the prestigious Millcroft community, offering over 1,700 square feet of beautifully finished living space. This modern 3-bedroom, 2.5-bathroom home showcases top-quality finishes throughout. The ground level features a spacious foyer, convenient garage access, and a large family room with direct access to the backyard. The main floor boasts a bright, open-concept living and dining area with 9-foot ceilings and rich hardwood flooring. The upgraded kitchen is a showstopper with a large island, quartz countertops, stainless steel appliances, and a separate pantry. Step out from the kitchen to a generous deck equipped with a gas BBQ hookup, ideal for outdoor entertaining. A stylish 2-piece powder room completes this level. Upstairs, you'll find three well-appointed bedrooms, including a luxurious primary suite with a spa-like 5-piece ensuite and a walk-in closet. This floor also features a second full bathroom and convenient stackable laundry. The unfinished basement provides ample storage space. With excellent curb appeal, a single-car garage, and a location just steps from top-rated schools, shopping, golf, and all amenities, plus easy access to highways and the GO Station, this home is the perfect blend of style, comfort, and convenience . (id:60626)
RE/MAX President Realty
2391 Miller Road
Port Colborne, Ontario
Welcome to your dream countryside retreat! A beautifully designed 3-bedroom, 2.5-bathroom farmhouse set on a scenic 1-acre lot in South Niagara. Surrounded by hay fields with no rear neighbours, this property offers privacy, open space, and peaceful rural living all while being centrally located with easy access to downtown Port Colborne, Welland, Fort Erie, & Niagara Falls. Showcasing exceptional curb appeal, the home features timber posts & gables on the covered front porch & back deck, both with dramatic glass doors and transom windows that make a striking first impression. Designed for entertaining, the layout includes sliding doors from the dining room to the back deck and private patio doors from the primary suite to a sun deck and above-ground pool. The heart of the home is the great room with a modern wood fireplace, floor-to-ceiling stone surround, wood beam mantle, and a firewood pass-through from the garage - a rare and thoughtful feature. The open kitchen and dining area offer stunning views front and back, with large windows and transoms throughout. The primary suite includes a walk-in closet and 5pc ensuite, while the 2nd & 3rd bedrooms share a 4pc bath. A main-floor laundry room with sink and garage access adds convenience. The unfinished basement offers in-law suite potential, with its separate entrance, rough-ins for a bathroom and kitchen, and space for an additional bedroom and recroom. An oversized 2-car attached garage features radiant tube heating, 12' ceilings, 10' doors, a utility sink, and a 1-piece bathroom. For those needing even more space, the 30'x50' detached workshop is insulated and heated by a wood stove, and includes 16' ceilings and a 12' x 30' mezzanine. Additional upgrades include a whole-home reverse osmosis system with 250-gallon reserve, new water heater (2024), well system upgrades (2025). Professionally landscaped with armour stone and gardens, this home blends space, style, and smart function in a peaceful rural setting. (id:60626)
RE/MAX Niagara Realty Ltd
2378 Douglas Road
Burnaby, British Columbia
ÉTOILE- Redefining Modern Luxury. Exclusive 3 level Townhouse with spacious, open, modern interior designed for entertaining & easy living by Chil Interior Design. Beautiful 3 bdrm, 4 bath. RARE to find separate floor of live/work space with private entrance on street level. Live/work space is ideal for commercial/studio use with it's own fridge, cabinets, sink and microwave. Comes with quartz countertops, high performance stainless steel appliances and 2 parking stalls! Étoile's rooftop oasis has an outdoor pool, hot tub, sundeck with cabana, green space & playground. Each tower has its own private social lounge & fitness centre complete with his & her steam rooms. Just Minutes from Brentwood Town Centre, dining & entertainment. Walking distance to skytrain. (id:60626)
RE/MAX City Realty
14928 93a Avenue
Surrey, British Columbia
Sitting on quiet inner street 7200 sqft lot with private yard at central location of Fleetwood Tynehead. This special 3 split houses suites all families needs. It features maple kitchen cabinets, granite countertop, newer appliances, oak hardwood floorings. Lots of room space for kids to play, close to schools, parks, shopping mall & public transportation. Serious seller! (id:60626)
RE/MAX Crest Realty
14788 Gordon Avenue
White Rock, British Columbia
Excellent investment opportunity in the heart of White Rock! This 3,960 sqft lot offers the perfect setting to build your custom dream home with stunning rooftop ocean views. Ideal for future development, the existing home can generate rental income while you secure building and demo permits. Enjoy peaceful walks through nearby Ruth Johnson Park, or drop the kids off just minutes away at HT Thrift Elementary and Semiahmoo Secondary. Stroll to Semiahmoo Shopping Centre for daily essentials, then unwind with an evening along White Rock's iconic beachfront, full of charming shops and vibrant dining. Quick access to King George Blvd, Hwy 99, and the Peace Arch Border makes commuting a breeze. (id:60626)
Royal LePage West Real Estate Services
1587 Haldibrook Road
Haldimand, Ontario
Spectacular must view 1.51 acre country. Set well back from paved road is stunning 2014 Venture" built bungalow surrounded by peaceful farm fields introducing 2,261sf of immaculate interior, 2,406sf lower level & 1,013sf triple car garage. "Showroom Condition" best describes this one owner home enjoying an endless amount of features/upgrades incs 9ft MF crown moulded ceilings, gleaming hardwood floors, insulated/sound-proofed interior walls & 36 wide interior doors. Open concept living room enhanced with p/g fireplace & 4 panel sliding door walk-out to 224sf covered entertainment venue - segueing seamlessly to "Gourmets Dream" kitchen & adjacent dining room incs walk-out. Continues to lavish east-wing primary bedroom complete w/4pc en-suite incs heated tile floors & huge walk-in closet, 4pc main bath, sizeable guest bedroom, office/den (possible bedroom), 2pc powder room. 1,800sq plus, open & airy designed lower level family room, will accommodate everyone in stylish comfort. (id:60626)
RE/MAX Escarpment Realty Inc.
417056 41st Line
Zorra, Ontario
Discover a remarkable investment opportunity at 417056 41st Line, Embro, conveniently situated near Woodstock. This property boasts 0.64 acres of prime land and a 3,000 sq. ft. building on the lot, offering exceptional value . Whether you're an investor seeking high-potential ventures or an entrepreneur in need of a flexible space, this property is designed to meet your needs.The property is zoned A2-34, permitting indoor cannabis cultivation, making it an ideal opportunity for those entering or expanding within the rapidly growing cannabis industry. With a well-planned layout and existing infrastructure tailored for specialized operations, the building is ready to be adapted to industry standards and regulatory requirements.In addition to cannabis cultivation, the property's A2-34 zoning permitted use, offering endless possibilities for business endeavors. The spacious interior is well-suited for operations, storage, or future expansion.Nestled in the picturesque community of Embro, within the Township of Zorra, this property offers a seamless balance between rural tranquility and connectivity. Its strategic location ensures convenient access to major highways and nearby towns, facilitating smooth logistics and transportation while providing a serene and productive environment.The flat, low-maintenance lot includes generous parking and outdoor storage, further enhancing its functionality. Whether your goal is to establish a new enterprise, expand an existing business, or invest in a high-growth market, this property presents boundless opportunities.417056 41st Line, Embro is a rare gem, offering the perfect combination of location, versatility, and potential.Appraisal Report Available **EXTRAS** 0.64 acres of prime land with a 3,000 sqft building on the lot. Zoned A2-34 permits indoor cannabis cultivation under current zoning Appraisal Report Available (id:60626)
RE/MAX Real Estate Centre Inc.

