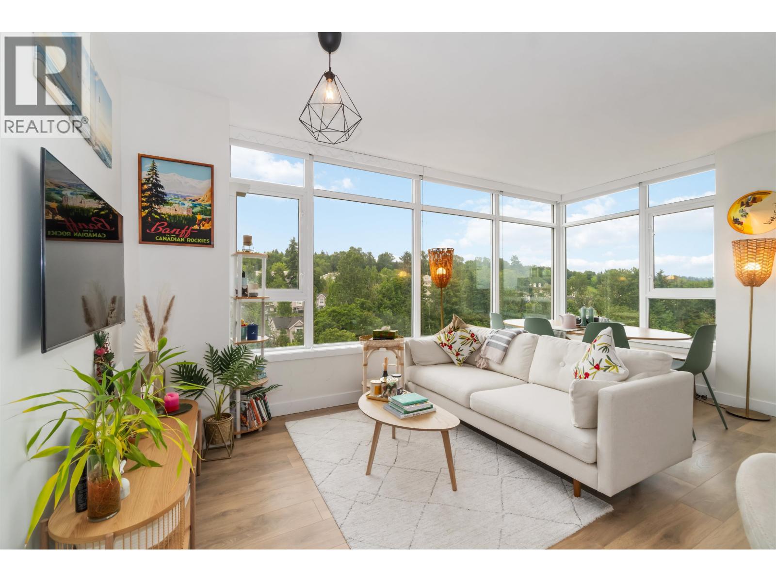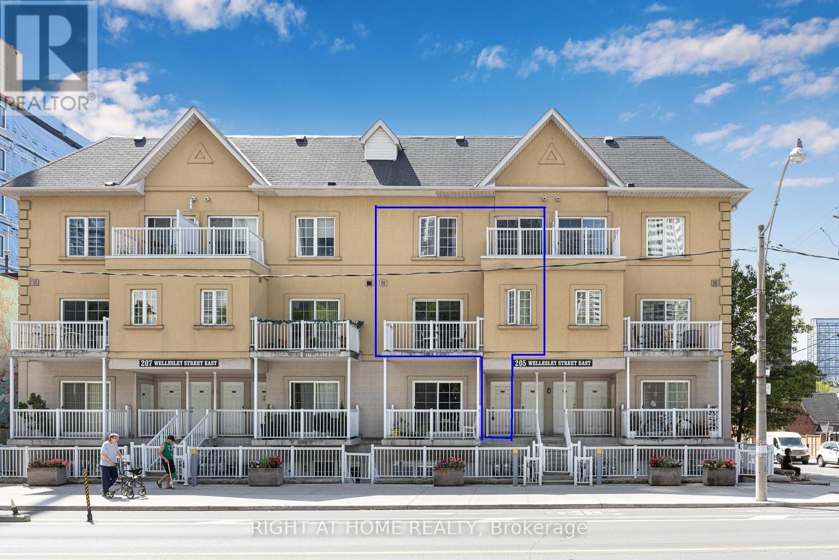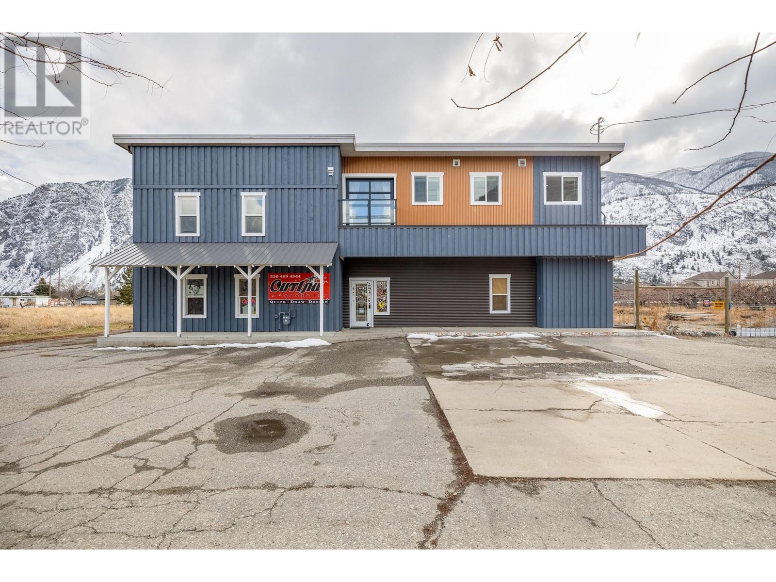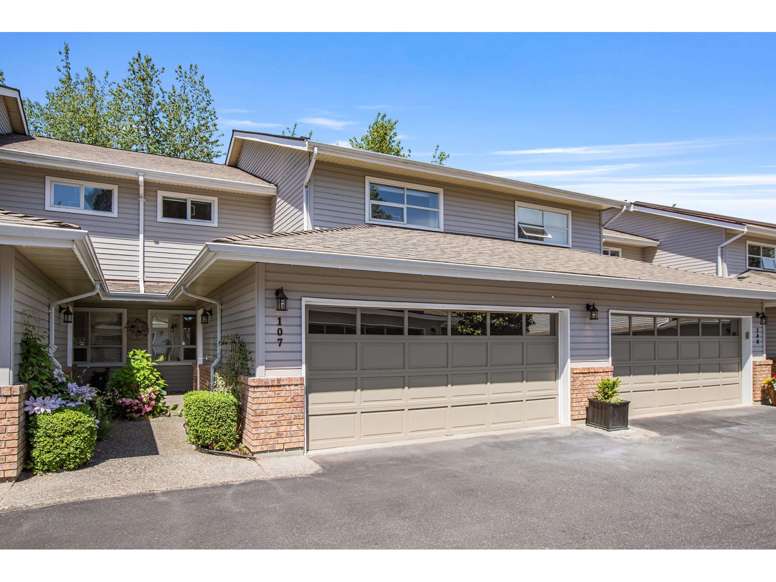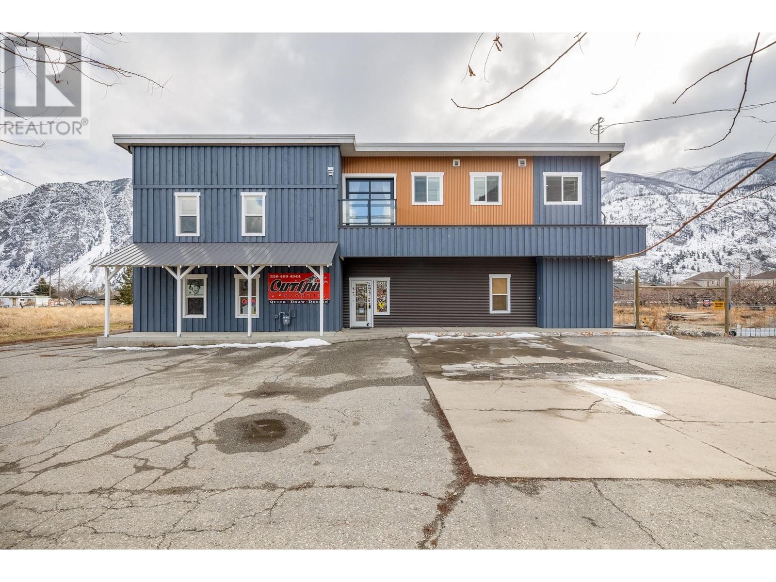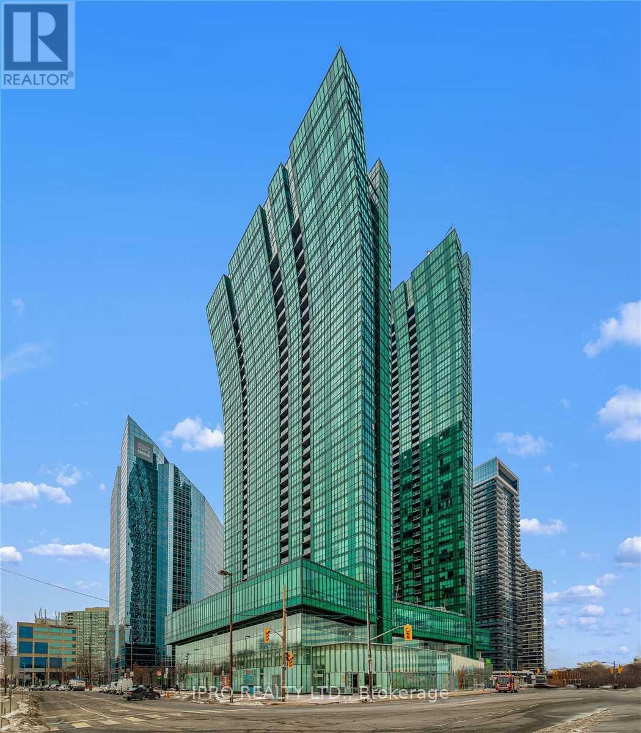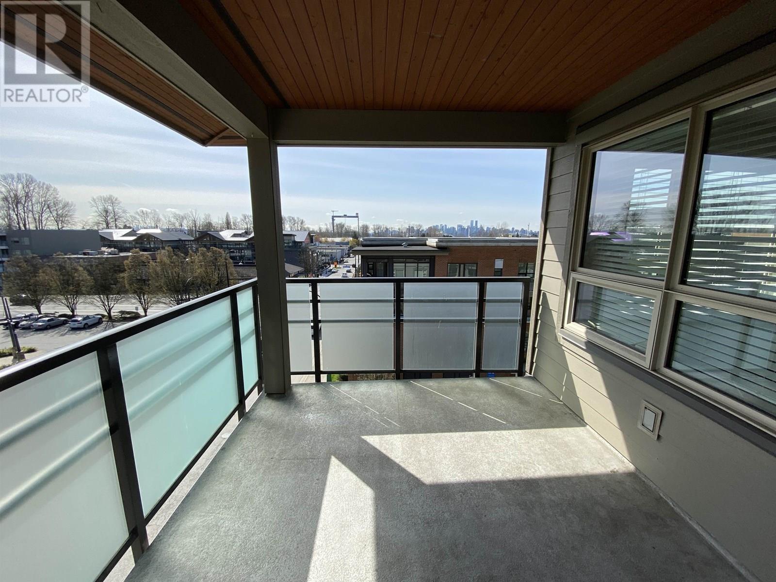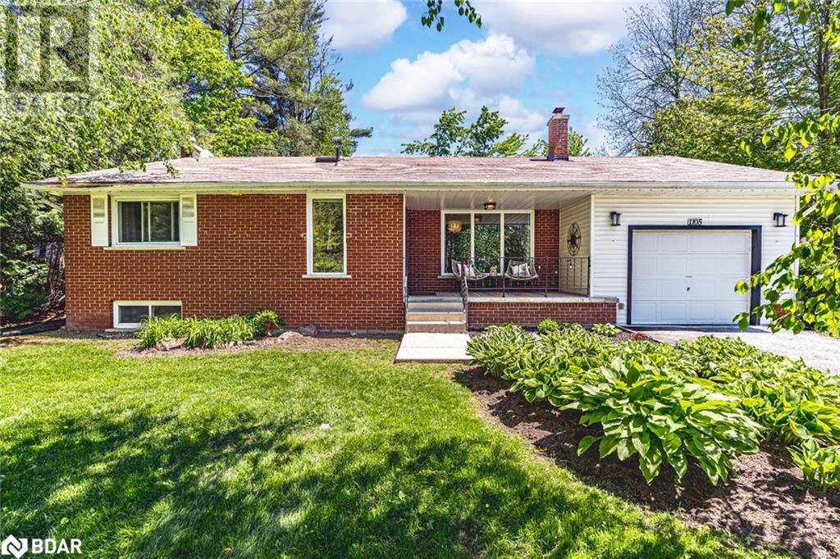1502 8538 River District Crossing
Vancouver, British Columbia
Welcome to this 2Bed+2Bath+Flex northeast BRIGHT CORNER SUITE in One Town Centre by Wesgroup. A haven of natural light offering scenic NATURE+MOUNTAIN views. Refreshing layout ft. gourmet kitchen with Jenn-Air appliances, gas stove, quartz counters & large breakfast bar. Primary bdrm ft luxurious spa-like ensuite with radiant FLOOR HEATING & large walk-in closet. Fully ventilated w. A/C+heating with Nest for year-round comfort. FLEX ROOM perfect for office or pantry & LARGE CORNER BALCONY for fabulous BBQ+hosting. Short walk to restaurants+groceries and Club Central's RESORT STYLE AMENITIES w. EXCLUSIVE gym, aquatic centre with pool, sauna & steam room, basketball/squash courts, amenity lounge, kids party room, rooftop garden & guest suites. Home includes 1 PARKING + SPACIOUS PRIVATE STORAGE ROOM. (id:60626)
Oakwyn Realty Encore
28114 Highway 11 A
Rural Red Deer County, Alberta
Discover peaceful country living with city convenience at this beautifully maintained acreage, just 7 minutes from Red Deer and 10 minutes from Sylvan Lake. Nestled on a private 2-acre lot, this 2009-built Labon Home offers the perfect blend of comfort, space, and functionality.The property is gated with a solar-powered entry and features a paved driveway leading to an oversized heated double attached garage. Inside, you'll find 4 bedrooms and 2.5 bathrooms, including a spacious primary suite with a walk-in closet and stunning bay window that brings in natural light and views of the surrounding greenery.The heart of the home is the kitchen, complete with quartz countertops, ideal for both everyday living and entertaining. Heated floors in both the basement and garage ensure comfort year-round.A true standout feature is the massive 100' x 60' shop, offering endless possibilities for storage, hobbies, or a home-based business. Additional outdoor features include a firepit area, covered gazebo with power, and a powered woodshed—perfect for enjoying summer nights.Recent upgrades include on-demand heat, a 5-year-old hot water heater, and shingles replaced just 7 years ago. The property is serviced by a well with a new pump, a septic tank (2009), and a field system (1993), located on the front right corner.Fruit trees add charm and rural character to the fully usable lot—ideal for families, hobbyists, or those looking to enjoy the peace and privacy of acreage living with proximity to city amenities.Don’t miss your chance to own this exceptional acreage with unmatched shop space and country charm. (id:60626)
RE/MAX Real Estate Central Alberta
205 - 205 Wellesley Street E
Toronto, Ontario
This large (over 1,300 sqft!), bright and spacious 3-bedroom upper townhome unit is perfect for a family or multi-generational family. The main floor is open concept with living and dining space and a kitchen with lots of storage and a breakfast counter. The unit has three spacious balconies on the main floor and two of the bedrooms upstairs. Conveniently located just steps to TTC, schools, community centre and library, and supermarkets. Access to condo amenities included at 225 Wellesley St. E.: gym, sauna, party room, library, etc. (id:60626)
Right At Home Realty
101 7th Avenue
Keremeos, British Columbia
Incredibly unique and versatile Commercial/Residential opportunity. Updates galore. Newly built (2019) trendy 3 bed, 2 bath home, and an additional 1 bedroom suite situated on top of highway-fronting commercial space. Home includes 9' ceilings, skylights and custom finishings, making this artist-designed space bright and cheerful. Upstairs also features a fully-contained private 1 bed suite. Enjoy the warm Similkameen on your back patio or roll up the garage door in the flex room at the front of the building for a change of scenery. The king-sized master bedroom has 2 closets (one a walk-in), large ensuite bathroom with 2 sinks, soaker tub, and roomy, glass-walled shower. The space also features a home office with built-in desk + ample shelving. There is a large chef's kitchen w/custom cabinets and a sizeable island for socializing. Cozy up by the warm gas fireplace in the winter! Large main floor commercial space with a shop at the rear. Separate overhead doors access both the commercial and the shop. All mechanical upgraded at time of recent renovation. Brand new commercial rooftop HVAC, Boiler for in-floor heat, HWTs, upgraded electrical, fire separation etc. No corners cut. Excellent exposure located off Highway 3 with ample parking for your business/tenants out front. the property is walking distance to downtown Keremeos. The back of the property is a large, flat, blank slate with double frontage on Veterans (id:60626)
Real Broker B.c. Ltd
107 16350 14 Avenue
Surrey, British Columbia
Sought-after Westwinds in South Surrey! Well-maintained 2-level townhome, lovingly cared for by the original owner. Bright kitchen with eating area, spacious dining/living room, main floor laundry with storage, powder room & double garage. Upstairs offers 2 bedrooms + den, large primary with walk-in closet & ensuite with soaker tub. Enjoy a private backyard & garden! Quiet location, close to highway access. Well-run strata. Move in as-is or bring your design ideas to life! (id:60626)
RE/MAX Treeland Realty
2808 - 955 Bay Street
Toronto, Ontario
Top prime locationon Bay/Wellesley. Unobstructed west view. Floor to ceiling windows, bright and spacious. $$$ upgrades. Modern kitchen with B/I appliances, granite counter and backsplash. 2 bedrooms + den, very practical layout. Walk to Wellesley subway station, Yorkville shopping, University of Toronto(UT), Toronto Metropolitan University(TMU), restaurants, 24 hours supermarket and financial district. (id:60626)
Century 21 King's Quay Real Estate Inc.
101 7th Avenue
Keremeos, British Columbia
Incredibly unique and versatile Commercial/Residential opportunity. Updates galore. Newly built (2019) trendy 3 bed, 2 bath home, and an additional 1 bedroom suite situated on top of highway-fronting commercial space. Home includes 9' ceilings, skylights and custom finishings, making this artist-designed space bright and cheerful. Upstairs also features a fully-contained private 1 bed suite. Enjoy the warm Similkameen on your back patio or roll up the garage door in the flex room at the front of the building for a change of scenery. The king-sized master bedroom has 2 closets (one a walk-in), large ensuite bathroom with 2 sinks, soaker tub, and roomy, glass-walled shower. The space also features a home office with built-in desk + ample shelving. There is a large chef's kitchen w/custom cabinets and a sizeable island for socializing. Cozy up by the warm gas fireplace in the winter! Large main floor commercial space with a shop at the rear. Separate overhead doors access both the commercial and the shop. All mechanical upgraded at time of recent renovation. Brand new commercial rooftop HVAC, Boiler for in-floor heat, HWTs, upgraded electrical, fire separation etc. No corners cut. Excellent exposure located off Highway 3 with ample parking for your business/tenants out front. the property is walking distance to downtown Keremeos. The back of the property is a large, flat, blank slate with double frontage on Veterans. (id:60626)
Real Broker B.c. Ltd
3500 Brimley Road Th 7
Toronto, Ontario
Well maintained spacious and upgraded 3-bedroom, 2 full bathrooms, 3 Storey condo townhouses in quiet and desirable neighborhood. Low maintenance fee. Prime area close to Markham to Scarborough border. All appliances upgraded to energy saving, furnace recently changed, all windows changes/upgraded. Garage door, back door, roof recently changed. Well maintained, neat and clean townhouse. Close to all amenities, pacific mall, marketplace, go station, mieliken park, schools, restaurant, banks, TTC at short distance. Easy commute to Markham and Scarborough, Toronto. (id:60626)
Homelife G1 Realty Inc.
2702 - 9 Bogert Avenue
Toronto, Ontario
Luxurious South-East Corner Unit with Iconic CN Tower & City Views, Emerald Park Condos at Yonge & Sheppard! This stunning 2 Bedroom + Den, 2 Bathroom. Corner suite offers panoramic south-east exposure, showcasing unobstructed views of the CN Tower and the Toronto skyline, a view that is guaranteed to remain, with no future developments to obstruct it. Wraparound floor-to-ceiling windows flood the space with natural light all day. Highlights include: 9-ft ceilings & modern open-concept layout, a designer kitchen with integrated Miele stainless steel appliances, fridge, glass cooktop & oven, built-in microwave, built-in dishwasher, and stacked washer/dryer, Quartz countertops & center island. Spacious Master bedroom with ensuite 4-piece bathroom. Den, ideal for the office or study. Private Balcony with a stunning view of downtown. 1 parking + 1 locker included. Enjoy direct indoor access to both Subway Lines, LCBO, Food Basic, Tim Horton, Food court, Shopping Centre, Pharmacy, and Restaurants. Building amenities: 24-Hr Concierge, Indoor Pool, Gym, Party & Meeting Rooms, Guest Suites, Rooftop Terrace, and BBQ Area. Located steps from shopping, dining, entertainment, and with easy access to Hwy 401.A rare opportunity combining luxury, location, and spectacular views. Bright and beautifully upgraded SE Corner unit with rare CN Tower and city skyline views. High-floor suite with premium finishes, 9-ft ceilings, open layout, and integrated Miele appliances. Private balcony offering breathtaking downtown views Private balcony offering breathtaking downtown views. (id:60626)
Ipro Realty Ltd.
509 1679 Lloyd Avenue
North Vancouver, British Columbia
Corner Unit 2 Bed, 2 Bath Penthouse in Sought-After North Vancouver with the view of downtown Vancouver. Stunning southeast-facing corner unit with a spacious 107 sq.ft. balcony and a well-designed split-bedroom layout. This bright and airy home features an open floorplan with expansive living and dining areas, and a gourmet kitchen with quartz countertops, stainless steel appliances, a pantry, and a large island with breakfast bar. The primary bedroom includes a walk-in closet and a spa-like ensuite with a separate glass shower and soaker tub. The generous second bedroom is complemented by a second bathroom with a shower. Additional features include , large windows, one parking stall, and one storage locker. Walking distance to shops, restaurants ,trail, an public transportation. (id:60626)
Royal Pacific Lions Gate Realty Ltd.
1105 St Vincent Street
Midhurst, Ontario
NATURE, SPACE & EXCEPTIONAL VALUE - THE ULTIMATE MIDHURST PACKAGE! Tucked into the peaceful, family-friendly community of Midhurst and surrounded by mature forest and quiet green space, this classic red brick home offers a rare opportunity to enjoy a large lot on sought-after St Vincent Street - just minutes from it all. Enjoy quick access to North Barrie’s shopping, dining, and essential amenities, plus nearby golf courses, forest trails, Little Lake, and the expansive Barrie Community Sports Complex. Outdoor enthusiasts will love being just 15 minutes to Kempenfelt Bay’s Centennial Beach, waterfront trails, and to Snow Valley Ski Resort for year-round adventure. The beautifully landscaped front yard, welcoming covered porch, and fully fenced backyard oasis complete with lush trees, a sun-drenched deck, and above-ground pool create the perfect backdrop for relaxed living. Inside, the bright and open layout features a spacious living room with oversized windows and a wood-burning fireplace, plus an open-concept kitchen, dining, and family area with backyard views, a skylight window, breakfast bar, and sliding glass walkout. The spacious primary bedroom features double closets for everyday ease, and the partially finished lower level offers versatile living space, an additional bedroom option, laundry facilities, and endless potential to make it your own. Additional highlights include an attached garage, ample driveway parking, bonus space at the back of the house allowing for customisation as needed, and a full-home natural gas generator for peace of mind. This charming #HomeToStay is a rare chance to get into Midhurst at a great price without compromising on space, comfort, or location. (id:60626)
RE/MAX Hallmark Peggy Hill Group Realty Brokerage
1007 5766 Gilbert Road
Richmond, British Columbia
Welcome to CASCADE CITY in Richmond. This bright, open-concept unit offers floor-to-ceiling windows and a 250+ square ft wraparound balcony. Features include A/C, Miele appliance package, and engineered hardwood flooring throughout. Unbeatable location with restaurants, shops, and services at your doorstep. Just minutes to Richmond Centre, Aberdeen Centre, YVR, and quick access to downtown via the Canada Line. Resort-style amenities: 3,000 square ft double-height fitness centre, guest suite, club lounge, and 25,000 square ft podium-level landscaped outdoor space. 2 x Underground Parking spots and storage included. Open House Sat Aug 2nd from 2-4pm. (id:60626)
RE/MAX City Realty

