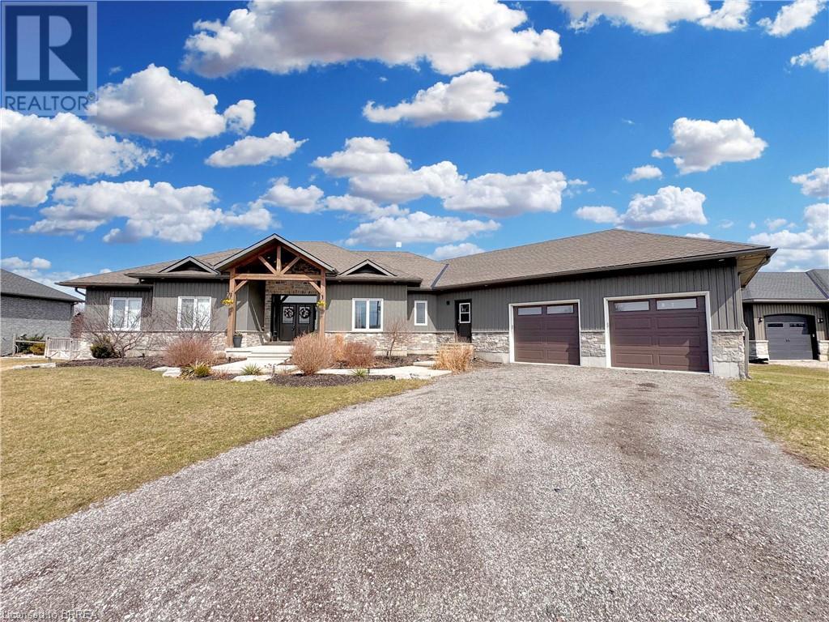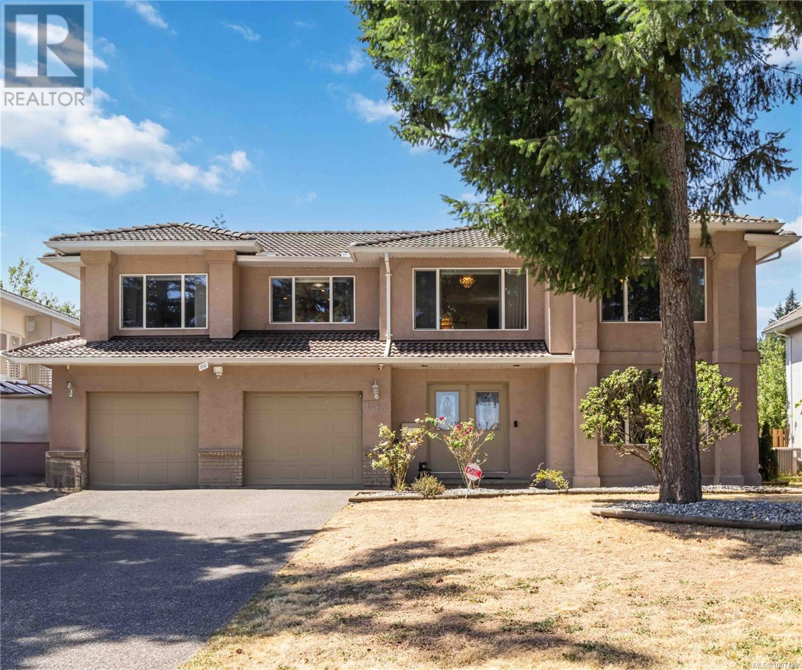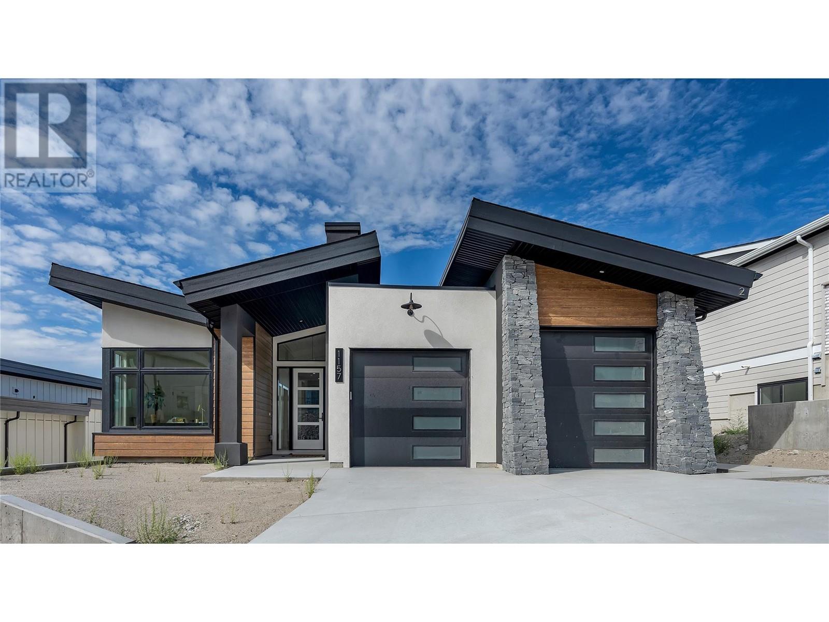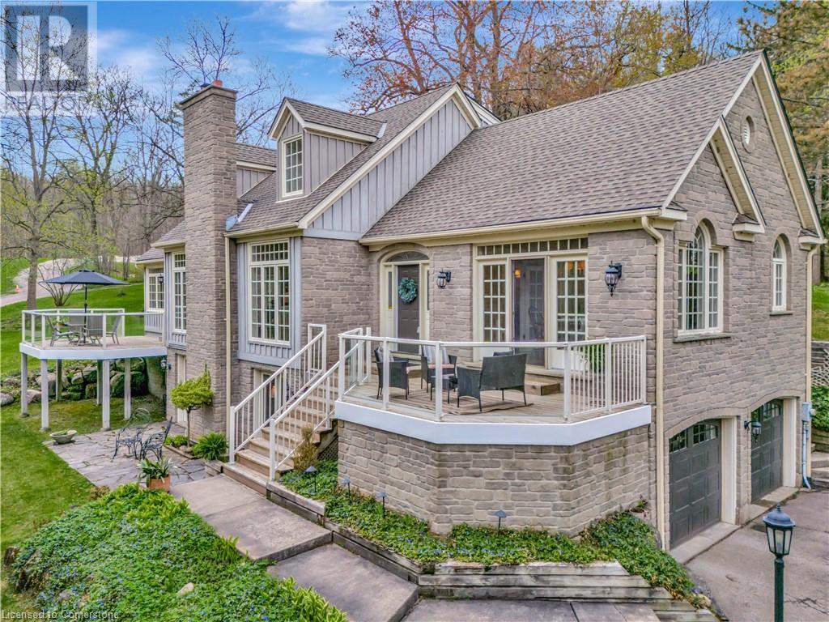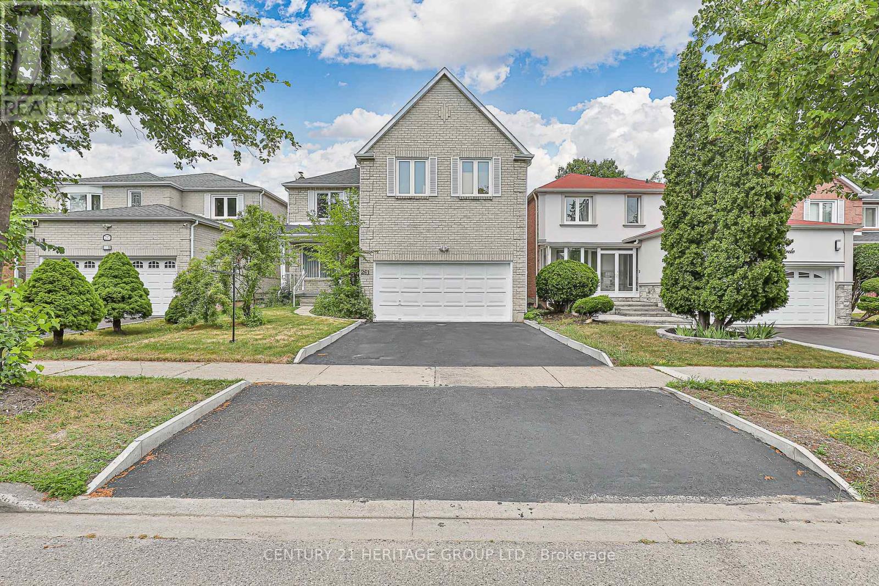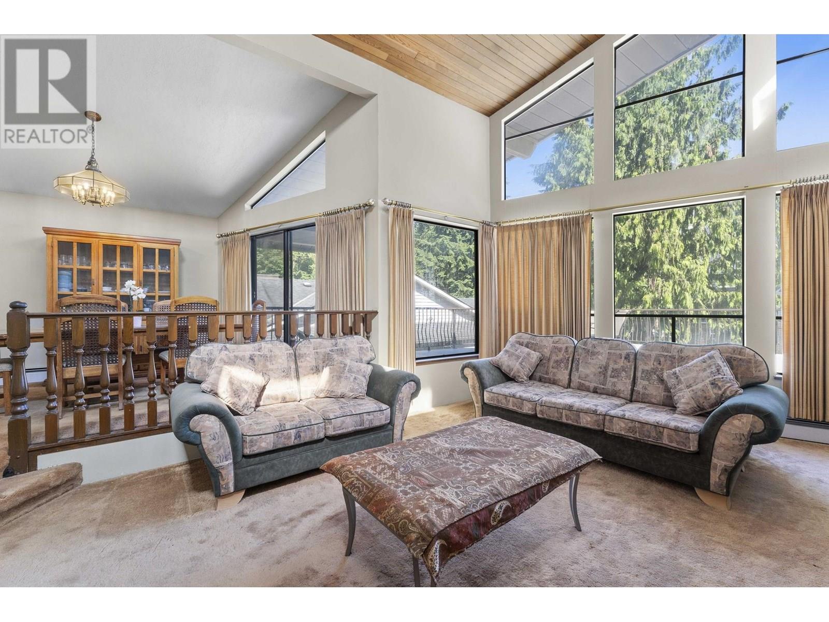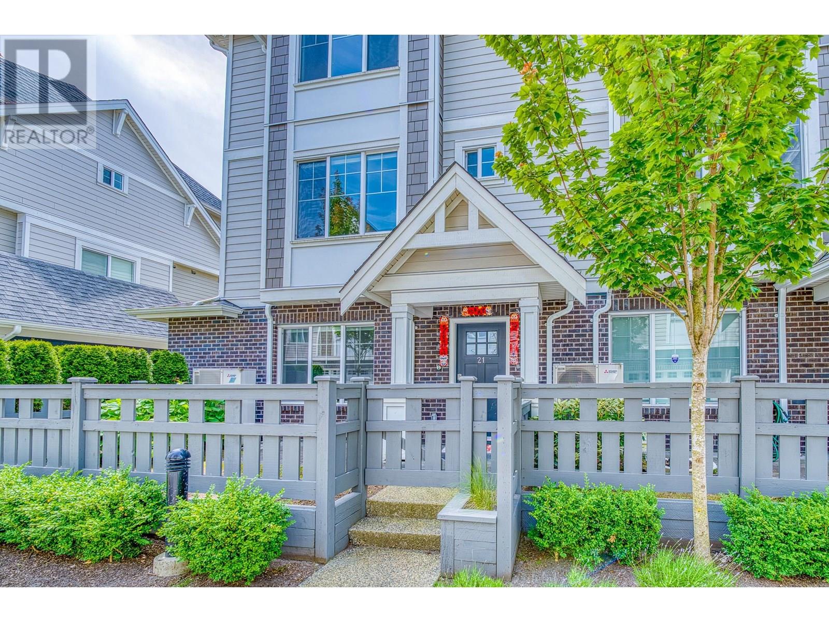7254 10th Line
New Tecumseth, Ontario
Build Your Dream Home on 35 Acres in South New Tecumseth! Perfect muck soil/dark loam strategically tiled - good for growing vegetables, potatoes or cereal crops. This incredible property boasts a large 60 ft x 80 ft workshop and offers the best of both worlds: peaceful rural living with easy access to Tottenham and Alliston. With 35 acres of space, you have endless potential to create the home and lifestyle you've always dreamed of. Great location for commuters! (id:60626)
Coldwell Banker Ronan Realty
236 Burford Delhi Townline Road
Scotland, Ontario
Built in 2018, this exceptional bungalow offers spacious living, premium finishes, and is move-in ready. The exterior makes a lasting impression with its meticulously cared-for landscaping, custom timber-framed porch, and eye-catching stone façade that feels straight out of a luxury magazine. Inside, the open-concept main floor is designed for both comfort and style. A striking stone fireplace anchors the living area, creating a warm and inviting space for family movie nights or quiet evenings. The kitchen is truly a chef’s and entertainer’s dream, featuring an impressive 10-foot island with quartz countertops and an integrated sink—offering plenty of prep and serving space. The island naturally becomes the centerpiece for gatherings, making it the go-to spot for hosting friends and family. If you work from home, you’ll love the bright office space just off the kitchen, offering a peaceful view of the backyard. The bedroom wing includes two generously sized secondary bedrooms and a primary suite with a walk-in closet and a spa-inspired ensuite, complete with a walk-in shower and a freestanding tub for ultimate relaxation. Downstairs, the fully finished basement nearly doubles the living space, offering two additional bedrooms and an expansive rec room with endless possibilities for play and entertainment. Adults will appreciate the separate bar and games area, complete with room for a pool table or other activities. To make life even easier, the basement includes walk-up access to the garage. (id:60626)
Real Broker Ontario Ltd
6260 Elaine Way
Central Saanich, British Columbia
Welcome to the elegant and spacious 6260 Elaine Way, a beautifully maintained 5 bedroom, 3+ bathroom home in a quiet Central Saanich neighbourhood. The exterior was recently re-stuccoed, and the bright interior features an open-concept layout, large foyer, curved staircase, and new flooring and paint throughout. Downstairs includes a beautiful above-ground extra accommodation, offering flexibility and room to grow. Enjoy the sunny, private yard and relax on the deck with updated beams and railings. A row of trees adds privacy, and a sprinkler system is installed in both yards. The tile roof recently passed inspection, includes a new skylight, was de-mossed, and has gutter guards. Also featuring a double garage, crawlspace, and generous storage. Move-in ready with an 18-month-old heat pump and a natural gas furnace for backup. Walking distance to parks, transit, and schools including French immersion, and close to Keating amenities. (id:60626)
RE/MAX Camosun
1157 Elk Street
Penticton, British Columbia
Luxurious family home with legal walk-out suite. Welcome to this stunning 2400+ square foot home in the highly sought-after The Ridge Penticton neighborhood. Blending modern design with functional living spaces, this home is perfect for families or those seeking rental income. The main house includes 3 bedrooms and 2 1/2 baths in a thoughtfully designed open-concept layout. The living area features beautiful white oak engineered hardwood flooring, while the ensuite bathroom features matte porcelain tile. The vaulted ceilings enhance the airy and spacious feel of the home. The kitchen is equipped with quartz countertops, custom cabinetry, and high-end Bosch appliances, including a gas range. For added convenience, the Samsung washer and dryer are located in a multifunctional mudroom/laundry room, which has private access from the 2-car garage. A fully carpeted staircase leads to the lower level, continuing into the hallway and one of the bedrooms. The legal walk-out basement suite offers 2 bedrooms and 1 bathroom, making it perfect for long or short-term rentals following the updated provincial legislation. The suite has laminate flooring in the main living area, a private entrance from the street with stair access, a spacious 200+ square foot covered patio and an in-suite laundry. Located in a peaceful neighborhood with access to local amenities, parks, and schools, this property also offers excellent rental potential with its legal suite. (id:60626)
Royal LePage Locations West
1298 West River Road
Cambridge, Ontario
Welcome to 1298 West River Road – Tranquility Meets Timeless Style Nestled in a breathtaking setting surrounded by mature trees and a gentle stream, this bungalow loft offers the perfect blend of peaceful country living with the convenience of city amenities just minutes away. Enjoy picturesque views of the Grand River right across the road, with a scenic footbridge nearby for tranquil walks and outdoor adventures. Step inside to discover a spacious and thoughtfully designed home. The large primary bedroom is located on the main floor and features a stunning, recently renovated 5-piece ensuite with a free-standing soaker tub, oversized glass shower with bench seating, double sinks, and a convenient pass-through to the laundry room. The heart of the home is a bright and inviting sunroom, complete with skylights and expansive windows that fill the space with natural light. Walk out to a generous deck that’s perfect for entertaining or simply soaking in the serenity of the private, tree-lined backyard. The kitchen offers granite counters and a cozy, country feel, with a walkout to a second, smaller deck overlooking the stream. Upstairs, you’ll find two generously sized bedrooms and a full 4-piece bathroom—ideal for family or guests. The expansive basement features two large walkouts, a gas fireplace, a bedroom with its own ensuite, and a dedicated craft or hobby room, offering flexible space for your lifestyle needs. Additional features include a double car garage, an abundance of large windows throughout, and a beautifully landscaped yard with peaceful natural elements. This is a rare opportunity to own a unique and serene property in a coveted location—country charm just minutes from the city. (id:60626)
RE/MAX Twin City Realty Inc. Brokerage-2
RE/MAX Twin City Realty Inc.
261 Badessa Circle
Vaughan, Ontario
Well-loved 38-year-old 2-storey detached home offers 4 bedrooms and 2,664 sq. ft. of spacious living in a highly desirable and established Thornhill neighbourhood. Thoughtfully customized by the original owners, the layout was reconfigured from builder plans to enhance flow and function ideal for daily family life. Features include two full baths, a powder room, and direct access to the garage via a landing and a fire-resistant door professionally installed for added safety.Owned by the same family since day one, the home has been the backdrop to decades of happy memories and now its time for a new chapter. Just a short 10 -15 minute walk to TTC bus stops on Steeles and Dufferin, with easy connections to Finch and Sheppard West subway stations, and only 24 minutes by transit to York University. YRT and Viva stops are also nearby. Surrounded by top-rated public and private schools, shopping, dining, medical centres, gyms, places of worship, and more.This is real-life living, not a staged showroom, but a solid, comfortable home with heart. Quick closing possible. Come and see the potential for your next family story. (id:60626)
Century 21 Heritage Group Ltd.
9 Prust Avenue
Toronto, Ontario
Say hello to 9 Prust Avenue - spacious, sun drenched, move in ready semi-detached home, thoughtfully designed and tucked away on one of Leslieville's most cherished tree-lined streets - it's truly a gem... As you step inside, a stunning central staircase draws you in - creating seamless flow and setting the tone for a bright, light-filled home. The soaring 9-foot ceilings and oversized windows allow light to pour in from every angle, creating a bright and airy feel throughout. At the heart of the main floor, a cozy wood-burning fireplace invites you to host lively pizza nights or unwind with a quiet evening in. Step further in and you'll find 3 bedrooms - including a dreamy, sun-filled primary retreat - and 2 upgraded bathrooms. The refreshed kitchen features an eat-in breakfast nook and the everyday luxury of main floor laundry room. Downstairs, the fully finished basement adds flexibility with space for a home office, workout zone, movie nights, and smartly tucked-away storage. The backyard offers a private escape: a quiet, tree-lined deck surrounded by mature greenery - offering calm, comfort, and a breath of fresh air. With Greenwood Park, incredible restaurants, and neighbourhood favourites just steps away, this is city living at its best. This home, this street, this community its all here. Come take a look... you'll want to stay awhile. (id:60626)
Bosley Real Estate Ltd.
11073 Lawrie Crescent
Delta, British Columbia
Located in the Sunshine Hills neighbourhood of North Delta, this bright and spacious 4 bed- 2 storey home offers the perfect blend of comfort and community with future development potential.This home has a versatile layout ideal for families and can easily accommodate a growing family/multigen living or be suited to include a mortgage helper. In the front, the stepped garden invites you to sit and relax while the covered back deck overlooks a beautiful private yard featuring fruit trees & raised garden beds-an ideal retreat for gardening enthusiasts. Walking distance to Sunshine Hills Elementary and Seaquam Secondary and conveniently close to major routes, public transit, and Delta Watershed Park, this home has great accessibility. A rare opportunity for family living in a prime location! (id:60626)
RE/MAX Performance Realty
2001 St George Street
Port Moody, British Columbia
Bright and spacious home with a separate suite and a huge backyard, offering plenty of space, natural light, and flexibility for a mortgage helper or extended family. A fantastic opportunity to make this property truly your own in a welcoming neighborhood. Minutes from Rocky Point Park, local trails, and breweries, and close to Port Moody Secondary, Barnet Highway, the West Coast Express, and Evergreen SkyTrain for easy commuting and everyday convenience. (id:60626)
Stonehaus Realty Corp.
21 7180 Lechow Street
Richmond, British Columbia
Parc Belvedere by Dava Developments. Nestled in the desirable McLennan North area, corner unit townhouse offers modern comfort and thoughtful design. Amazing layout with functional dining & living areas. Quality finishes throughout; chef's inspired kitchen, high-end S/S appliance package, Air Conditioning, 9.ft ceilings, central air-conditioning & heating. Double side by side garage. A spacious front yard offers the perfect spot for outdoor enjoyment. Combining functionality with inviting charm, this home is made for relaxed living. All that´s left is for you to move in and enjoy everything this well-appointed home has to offer. Walking distance to garden city mall, park, Anderson Elementary and Palmer. (id:60626)
RE/MAX Crest Realty
104 293 Smithe Street
Vancouver, British Columbia
Rarely available, immaculately kept New York-style 2-level townhouse at Rosedale Gardens. Elevated 10 ft above street level with gated entry, this home offers exceptional privacy and security in the heart of downtown. The house-sized main floor features soaring 10 ft ceilings, a chef´s kitchen with integrated appliances, and spacious living/dining ideal for entertaining. Upstairs includes a 300+ square ft primary bedroom retreat. Enjoy a large, sun-soaked patio perfect for indoor-outdoor living. Includes 2 parking spots (fits 3 cars) and 1 locker. Access hotel-style amenities: pool, gym, concierge. Steps to Yaletown, Robson shopping, The Seawall and much more! (id:60626)
RE/MAX Select Properties
213 8625 130 Street
Surrey, British Columbia
1,784 Sq.ft industrial strata unit in Queen Mary Industrial Park. Located in the heart of Newton near Bear Creek Park, this 2009-built industrial IL-zoned property offers a prime location with quick access to all major thoroughfares and a variety of nearby amenities. Featuring two grade-level doors, forced air heaters, 125A electrical panels, and 26' clear ceiling height, the property provides a turnkey solution for a wide range of businesses looking to operate in the heart of Surrey. (id:60626)
Oneflatfee.ca


