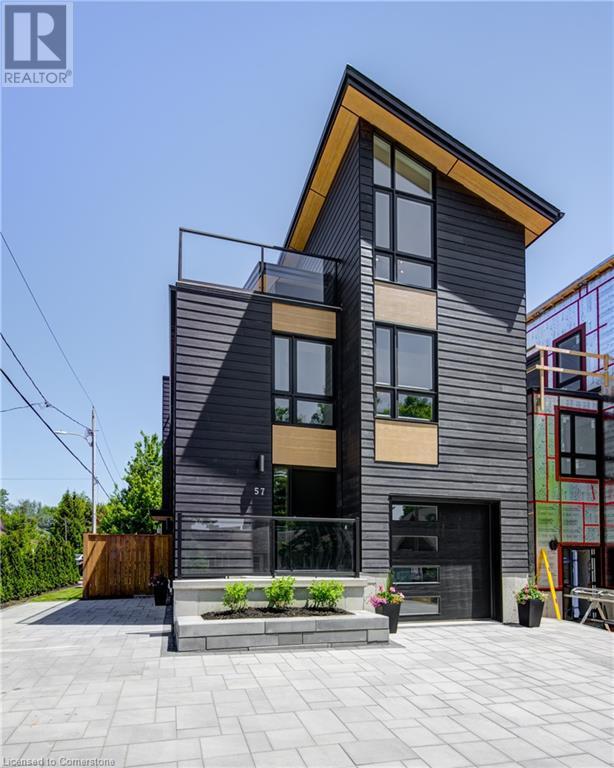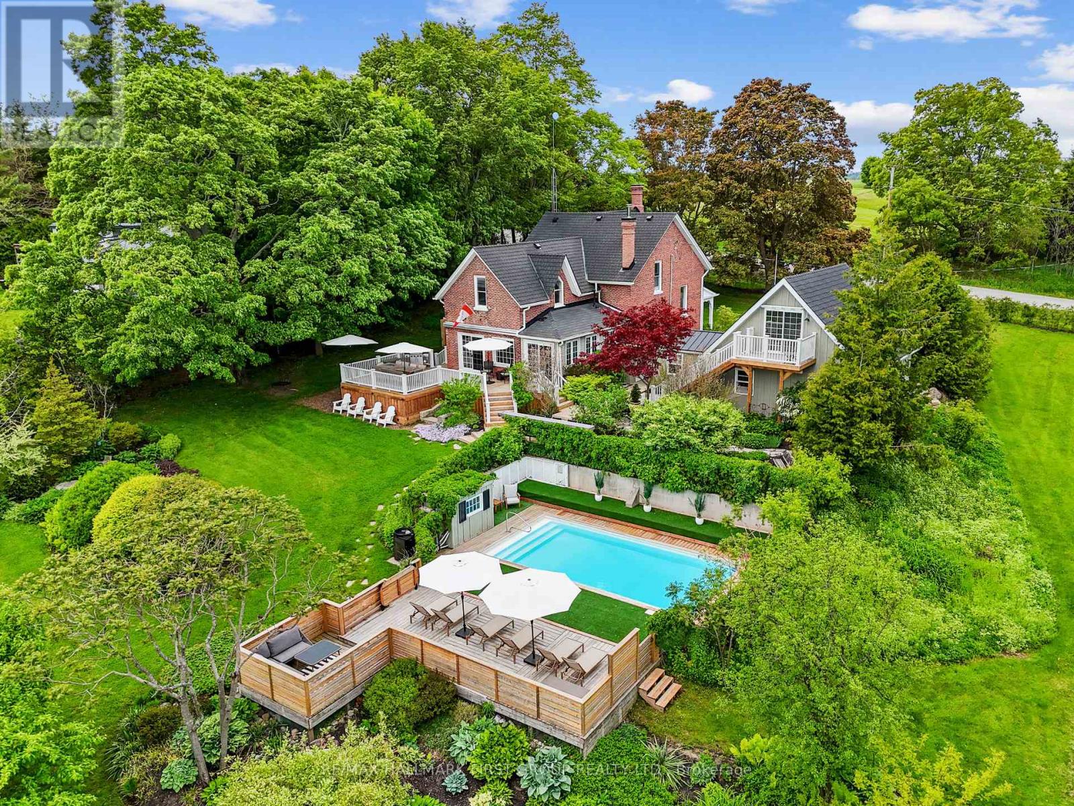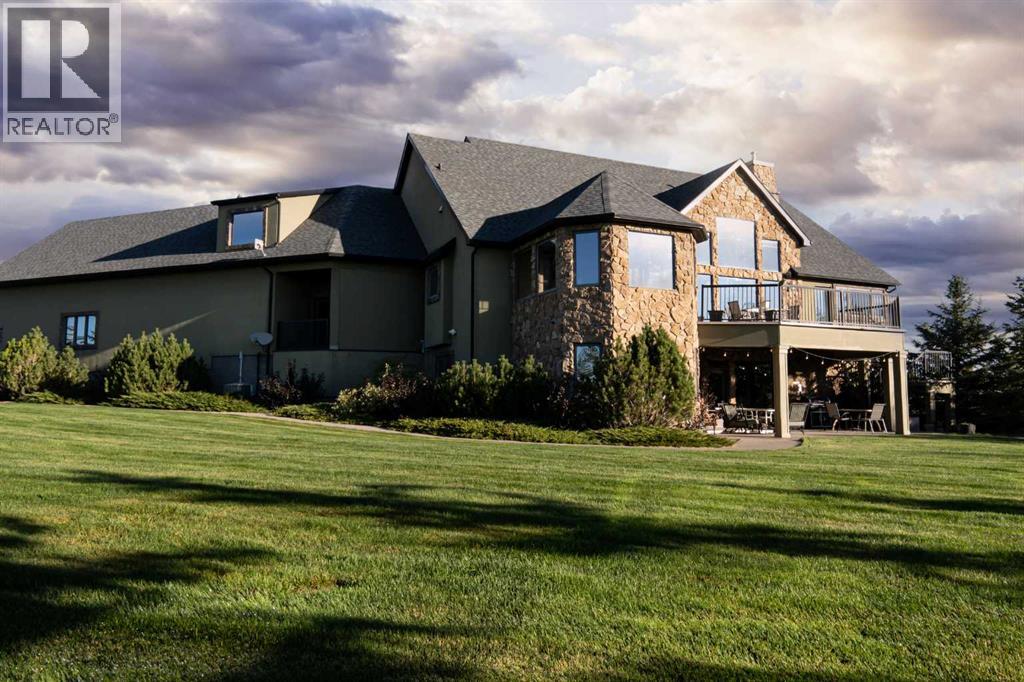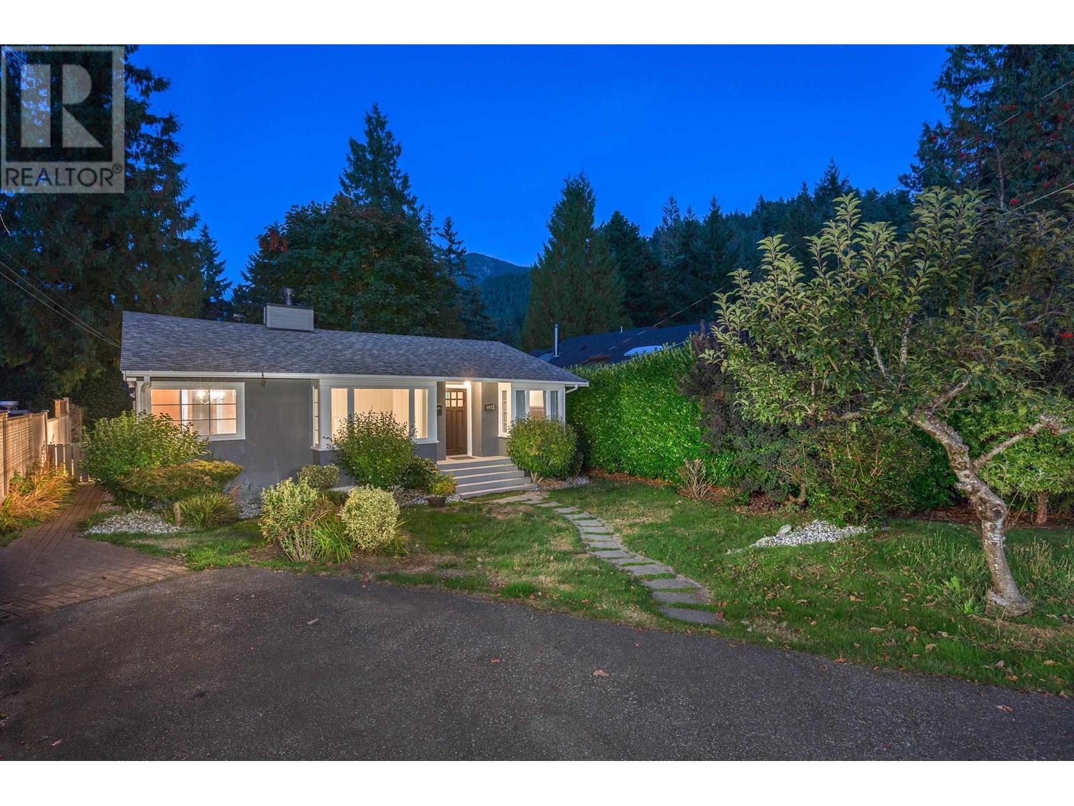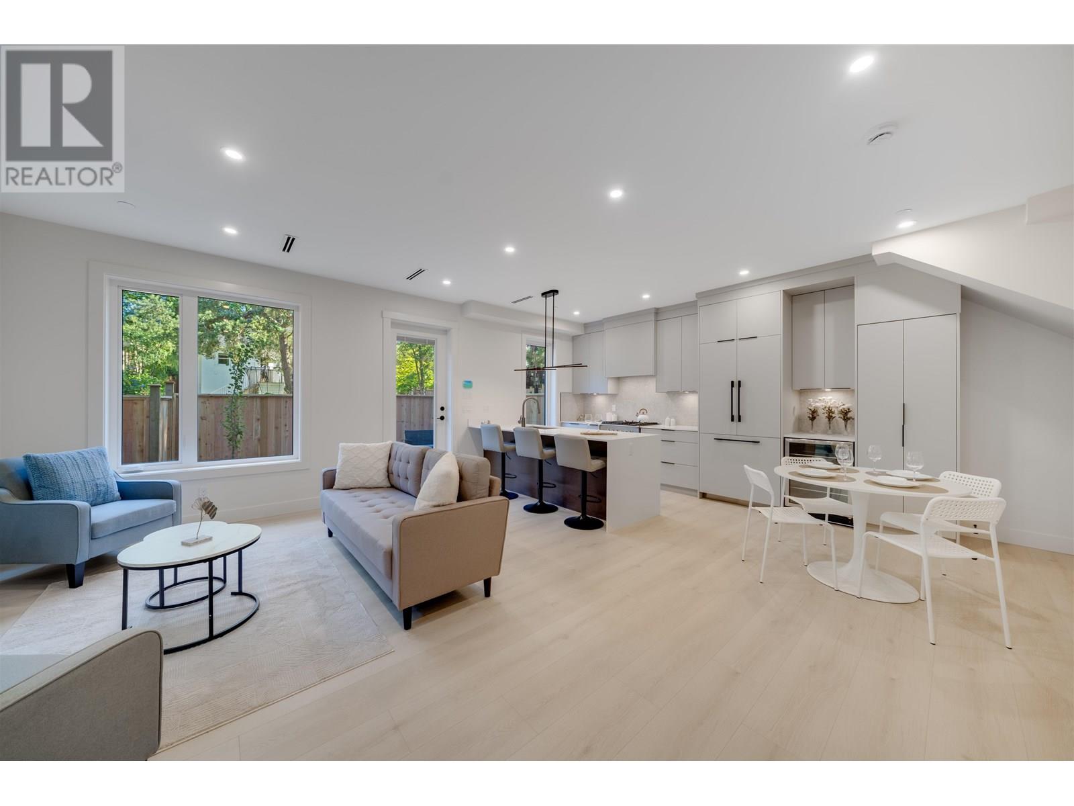12 Wesley Avenue
Mississauga, Ontario
Wesley Is An Elegant Charmer W/ Lots Of Style & Taste! Luxury Re-Imagined Modern Farmhouse! $600k+ In Renos To Remodel This Stunning Home W/ Too Many Upgrades To List! Gorgeous Decor & Quality Workmanship Throughout. Front Porch From Which To Watch The World Go By! Covered Patio W/ Wrap-Around Deck In Secluded Backyard Oasis. Surrounded By Mature Trees & Filled W/ Tons Of Natural Light. Ideally Located In The Heart Of Desirable Port Credit. Steps To The Lake, Brightwater, Lakeside Parks, Go Station, Waterfront Trails, Trendy Shops/Cafes/Restos & So Much More! Easy Access To Downtown/Airport. (id:60626)
Keller Williams Referred Urban Realty
Ph 4507 - 1 Palace Pier Court
Toronto, Ontario
For Sale: Penthouse 4507 1 Palace Pier Crt, Toronto, ONType: Condo Apartment | 3 Bed | 2+1 Bath | Approx. 2,437 Sq. Ft.MLS Description:Exceptional penthouse suite in the iconic Palace Place, offering approx. 2,437 sq. ft. of fully renovated luxury living with stunning panoramic views of Lake Ontario, Humber Bay Shores, and the Toronto skyline. This meticulously updated residence features an open-concept layout with premium finishes throughout.Interior Features:Spacious principal rooms with floor-to-ceiling windows and abundant natural lightModern kitchen with quartz waterfall counters, full backsplash, and high-end appliancesEngineered hardwood floors (5/8" herringbone), crown moulding, and smooth ceilingsRenovated bathrooms with contemporary vanities, fixtures, and finishesTwo versatile dens ideal for office, guest space, or media room useBuilding Amenities:24-hour concierge and gated securityValet parking and exclusive shuttle serviceIndoor saltwater pool, updated fitness centre, saunas, squash court, and golf simulatorTheatre, library, party room, business centre, rooftop terrace with BBQs, and games roomAmple visitor parking, bike storageLocation Situated in the sought-after Mimico waterfront community. Steps to parks, trails, and lakefront. Easy access to TTC, Gardiner Expressway, shopping, schools, and local amenities. (id:60626)
RE/MAX All-Stars Realty Inc.
57 Centre St
Grand Bend, Ontario
IN-LAW SUITE!! LAKE VIEW!! This exceptional 3-storey residence, ideally located just steps from Grand Bend's renowned Main Beach, seamlessly combines contemporary design with unparalleled luxury. The open concept main floor features a chef's kitchen with quartz countertops, a bright and airy 2-storey living room, dining area, and a 2-piece powder room. On the second floor, the spacious primary suite offers a serene retreat with a spa-like 4-piece ensuite and walk-in closet, while a second generously sized bedroom, a 3-piece bath, and a convenient laundry room complete this level. The third floor is a spectacular haven for both relaxation and entertaining, boasting two additional bedrooms, a beautifully appointed 4-piece bath, bar, sauna with glass doors and sliders leading to a breathtaking rooftop deck. Enjoy the warmth of the double-sided outdoor gas fireplace and hot tub, while taking in beautiful lake views and unforgettable sunsets. The lower level features a private fully finished in-law suite with its own entrance, kitchen, cozy living room, bedroom, and a 4-piece bath—connected to the main house yet offering a separate entrance for added privacy and versatility. Outside, an interlock driveway (parking for 5), inviting backyard patio, and low-maintenance landscaping complete this exquisite property. With its perfect blend of luxury, functionality, and proximity to the Main Beach, this exceptional home offers an unparalleled lifestyle in the heart of Grand Bend. Your DREAM HOME awaits! (id:60626)
RE/MAX Twin City Realty Inc.
7823 Bickle Hill Road
Cobourg, Ontario
Nestled on over 3.8 acres of Northumberland countryside, this lovingly restored estate is a timeless retreat that marries historic character with modern-day luxury. Every detail of the home has been carefully curated to preserve its 19th-century charm while creating spaces that invite relaxation, celebration, and connection. Hardwood floors guide you to the front living room, a showcase of intricate wood trim, high baseboards, and a sense of history that whispers through every corner. The tranquil family room, complete with a fireplace, offers the perfect setting for winter evenings, while the dining room is a haven for hosting memorable gatherings. Just beyond, the spacious kitchen is an entertainer's dream. With built-in appliances, double islands, a farmhouse sink, and a breakfast room featuring a coffee bar and walkout to the back deck. A mudroom with built-in storage and exposed brick leads to a main-floor bathroom with a glass-enclosed shower and a convenient laundry area. The primary suite is a serene retreat, boasting an ensuite with a freestanding tub and separate shower. Three additional bedrooms, each brimming with charm, provide ample space for family or guests. The two-bay garage offers more than just parkingits a lifestyle hub. A sunlit finished office takes in breathtaking views, while the garage has been transformed into a games space perfect for gatherings. Above, a finished loft provides flexibility for guests or a home-based studio. Outdoors, the estate continues to impress. A saltwater inground pool, surrounded by a wooden privacy fence, invites summer afternoons of leisure, while a seven-person hot tub and multiple fire pits create cozy spots to unwind year-round. The expansive back deck offers panoramic views, perfect for al fresco dining and Situated moments from town amenities yet enveloped in the tranquillity of rural living, this property offers the best of both worlds. (id:60626)
RE/MAX Hallmark First Group Realty Ltd.
1826 124 Route
Springfield, New Brunswick
Have you dreamed of owning a winery? Not just any winery but an established, attractive, extremely well-built enterprise complete w/ the highest quality Italian & Canadian S/S equipment, acres of mature vines, in a beautiful setting w/panoramic view? This is your rare chance! Gillis of Belleisle is an established hobby winery designed and built w/ nothing but the best! Designed by architect Tom Johnson to resemble a 1940's country store. Built to the highest standards by master-builder Reg Potter well-known as the best. This property has so much to offer; everything from a gentleman's hobby to profitable business, event planning to charming restaurant or private residence. Beautifully landscaped in a quiet private setting w/ welcoming hand-laid brick patio & covered veranda. 9.1 acres including pond, 2-acre meadow w/ spectacular view (perfect site for a new home) or winery transformed into a gracious home. Includes Italian (Pesce, Mencoarelli & Enoveneta) & Canadian (Criveller) S/S production equipment, 3300 sq' building plus 750 sq' storage loft, 600 amp 3-phase power, 10,000+ bottles of wine, 2400 empty bottles, labels, 8,000 litres of non-bottled wine, dry barn (for storage or horses) & license for 120,000 bottles per year max. Centrally located, walking distance to schools K1 -12, 1.8 km to swimming, boating, firehall, community center, across from Silver Maple Forest Walking Trails. Property is exempt from the Non-Canadians Act. USA & worldwide offers welcome. (id:60626)
Coldwell Banker Select Realty
2195 Marshall Lane
Selwyn, Ontario
Escape into total privacy and rustic charm in this 13 Acre 280 ft Waterfront year round retreat. Feel the warmth as soon as you enter this 5 Bed 3 Bath beauty. Modern systems such as geothermal, solar panels which have a income and a managed forest keep operating costs low. Beautifully situated on the Trent System on Katchawanooka Lake just minutes by car or boat to the charming village of Lakefield. Under 2 hrs from the GTA, easy flat lot with sand beach, huge fire pit, golfing minutes away, swim, fish, paddleboard, kayak and really feel at peace here. This large and very rare offering comes turn key and set to go. (id:60626)
RE/MAX Hallmark Eastern Realty
195041 Highway 512
Rural Lethbridge County, Alberta
Welcome to this one-of-a-kind custom-built estate, where luxury meets practicality on a beautifully landscaped 4.49 acre property with unique features throughout. This stunning 3,682 sq ft home with an attached triple car garage is only 10 minutes east of Lethbridge on a paved road and has the convenience of CITY WATER. It offers 5 bedrooms, an office, main floor laundry, 3.5 bathrooms and a 780 sq ft loft/flex area above the triple car garage. Showcasing exquisite craftsmanship with a stone exterior, bamboo hardwood flooring, and soaring 20-foot vaulted ceilings. The home is perfectly positioned to capture the warmth of the winter sun while reflective windows keep it cool in the summer. Step inside to find a grand living area with a double-sided gas fireplace adorned in stone and live edge wood. The gourmet kitchen features granite countertops, a gas range, a built-in stove, microwave, and impressive travertine tile backsplash. The luxurious primary suite boasts double vanities, a jetted tub, a steam shower, and marble tile. Stay comfortable year-round with in-floor heating in the tiled areas, basement, and attached garage. The bright walk out basement is a perfect entertainment space equipped with a full wet bar and a soundproof music room (possible theatre room). It also has 3 bedrooms with walk in closets and an additional gas fireplace. Enjoy the tranquility of the outdoors with a private boardwalk along the river, a beach area, and a fire pit for cozy evenings. The property also features a charming gold mine and water wheel feature, both powered, adding unique character to the landscape. Relax and entertain with ease on the upper and lower decks, each equipped with gas hookups for barbecues. The lower deck also includes hookups for a hot tub. This property is truly an oasis with a lofted barn that has power, perfect for storage or hobbies, and an outdoor pool with a deck for summertime fun! The extensive yard includes an underground sprinkler system easily ma naged through a smartphone app. A 1-acre garden is also integrated into the irrigation system to keep your garden thriving. Additional highlights include a Sonos sound system with built-in speakers, reflective windows that optimize natural light and convenience of hot water on demand. The private driveway secludes the property from the accessible highway while offering low winter maintenance, well-suited for year round living. The rural agricultural zoning makes this estate not just a home but a lifestyle with many possibilities (plenty of room to build a shop) family photo area, space for weddings or entertainment, ideal for making lasting memories. Don’t miss this unique opportunity to own a truly special property! (id:60626)
Onyx Realty Ltd.
203 Bonnell Road
Bracebridge, Ontario
Nestled along the pristine Muskoka River just minutes from downtown Bracebridge renowned for its small town charm and as a gateway to the natural beauty of Muskoka this award-winning luxury custom log bungalow offers timeless elegance and modern convenience in a premium riverfront setting. Located just off Highway 11, the property delivers ideal accessibility while offering serene privacy that feels worlds away. Built in 2020, this meticulously crafted True North Log Home greets you with impressive curb appeal and thoughtful detail at every turn. Inside, the 8x12 white pine logs, soaring ceilings, white-washed pine accents, and rich dark wood beams set a warm and sophisticated tone. The open-concept layout features 3 spacious bedrooms and 2 full bathrooms, with radiant in-floor heating powered by a propane boiler, plus a forced-air furnace and central A/C ensuring year-round comfort. Maple flooring flows throughout, accented by granite stone and tile in the entryways and bathrooms. The chef-inspired kitchen with a 10'x5' island is perfect for entertaining gatherings of any size, while the great room showcases a stunning granite floor-to-ceiling wood burning fireplace. The Muskoka room offers a peaceful retreat to take in the sounds of nature. while the primary bedroom is a true sanctuary, complete with a walk-in closet, elegant ensuite, and a granite stone walkout to a private sunken 7x7 hot tub. Outside, professionally landscaped gardens feature natural granite, river rock, and cedar mulch. The fully insulated 26'x25' garage is not to be overlooked, offering in-floor heat, dual floor drains, 8'x9' automatic garage doors, and wired for an EV charger ideal for luxury vehicles or passionate hobbyists. (id:60626)
RE/MAX Professionals North
32 Revcoe Drive
Toronto, Ontario
Resort-Style Bungalow on a Serene Cul-De-Sac in Willowdale East, this house backs onto Newtonbrook Creek Park ,Open concept main Floor with Beautiful enormous solarium with marble heated floor This Impeccably Maintained House Offers a Picturesque Retreat. Absolutely Charming Landscape, Inside, discover a Spacious Layout Bathed in Natural Light, Courtesy of Huge Windows Showcasing the Breathtaking Ravine View. The Custom Kitchen, Bright & Specious Bedrooms With Custom Closets, and Renovated Bathrooms add a Touch of Luxury. Two charming wood fireplaces serve as the perfect focal points for cozy winter nights, creating an inviting and warm atmosphere throughout the living space The Above-Grade Basement with separate entrance and a Vast Recreation Area Leading to a Stunning Backyard, Surrounded by Lush Greenery, Captivating Landscaping, and an Ravine. Enjoy Summer Entertaining that Could only Find its Perfect Setting Here. Just a 10-Minute Walk to the Subway Station and Surrounded by Amenities, this home offers the perfect blend of comfort, privacy, and convenience in a highly sought-after neighbourhood. (id:60626)
Zolo Realty
53 Decarie Circle
Toronto, Ontario
Welcome to 53 Decarie Circle, a private paradise on a spectacular ravine lot complete with a 32 x 15 heated pool and top-of-the-line Beachcomber hot tub with all the extras. Located in the heart of Etobicoke in the Princess Margaret school district and backing onto the Mimico Creek greenbelt with plenty of trails and green space, this is Muskoka in the City! This beautifully renovated home features spacious principal rooms, elegant wood flooring throughout, a modern kitchen with granite counter tops and island and black stainless-steel appliances. The living room, dining room and kitchen overlook the backyard oasis with stunning ravine views through oversized picture window and sliding doors. This level is ideal for indoor entertaining. The primary suite includes an updated 4-piece bath and custom wardrobe, complemented by new windows and blinds. Outdoor features include: a custom garden shed with lighting and cedar siding, two new retaining walls with glass railings and a large vegetable garden, a custom cedar patio bar, and fully updated pool with new liner, heater, pump, filter and chlorinator. Many other improvements include: new furnace, tankless hot water heater, 200 Amp electrical panel, roof and skylights. This exceptional home is a blend of privacy, luxury and nature and is move-in ready inside and out. (id:60626)
RE/MAX Professionals Inc.
6431 Rosebery Avenue
West Vancouver, British Columbia
A rare gem in Horseshoe Bay-this beautifully updated 3-bedroom, 2-bathroom rancher on a private 6,600 sq. ft. lot is the perfect downsizing option! Whether you´re seeking a cozy retreat or a charming family starter home, this move-in ready property offers a seamless blend of comfort & style. Enjoy a bright living room with a new gas fireplace, flowing into a modern kitchen with new stainless steel appliances & rich cherry cabinetry. Maple hardwood floors, updated bathrooms, & wool carpeting add warmth throughout, while recent upgrades-including a new furnace, hot water tank, & roof-provide peace of mind. Just steps from the vibrant Horseshoe Bay Village, with its marina, dining, & outdoor recreation, this home combines convenience, charm, &West Coast living at its finest. (id:60626)
Royal Pacific Realty Corp.
3 3836 W 8th Avenue
Vancouver, British Columbia
We welcome you to a stunning masterpiece that is perfectly situated in the Point Grey enclave! Located close to trendy restaurants/cafes, parks, beaches, schools, transit, and more amenities. This quality built home by a reputable builder offers exceptional craftsmanship and thoughtful design with an open concept main level that flows seamlessly and 3 spacious brms each with ample storage and a ensuite bath! The private yard space and roof patio offer ample outdoor space which is perfect for all families. This home also features high end appliance package, AC, HRV, 2 EV ready parking spots, 2/5/10 Warranty, and no strata fees. Schedule viewing or visit open house! (id:60626)
Team 3000 Realty Ltd.



