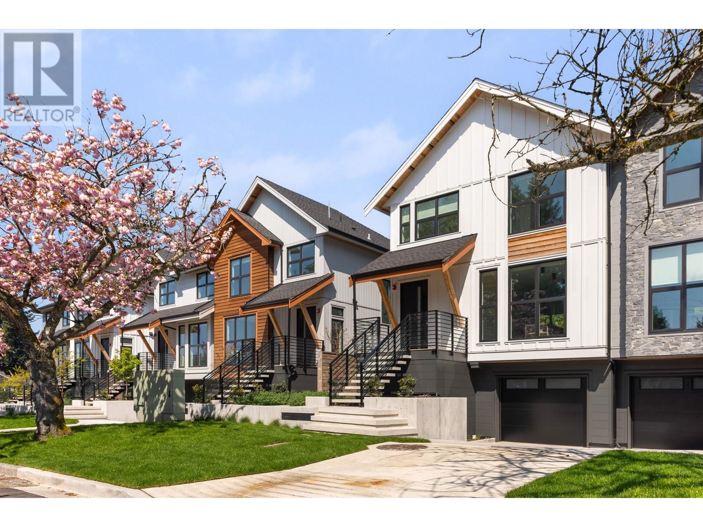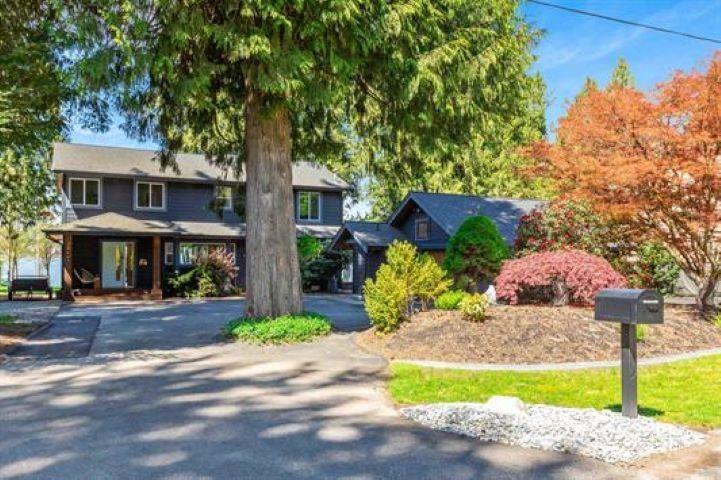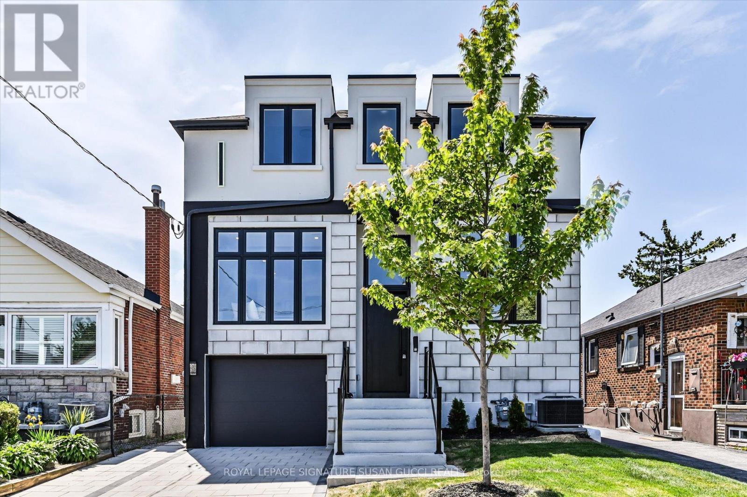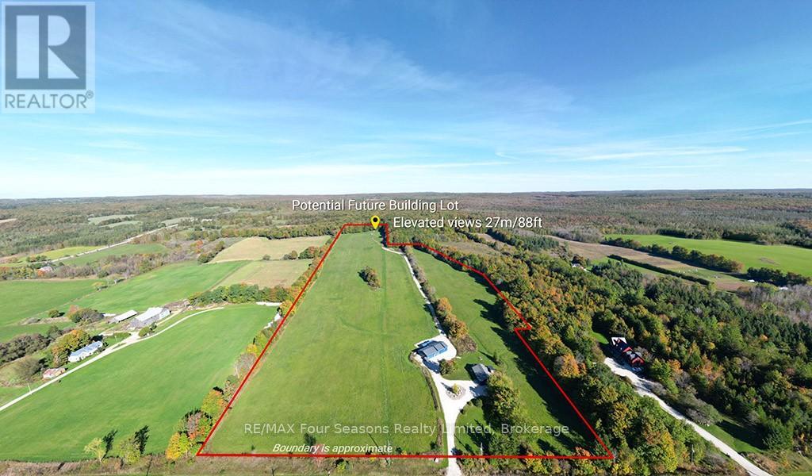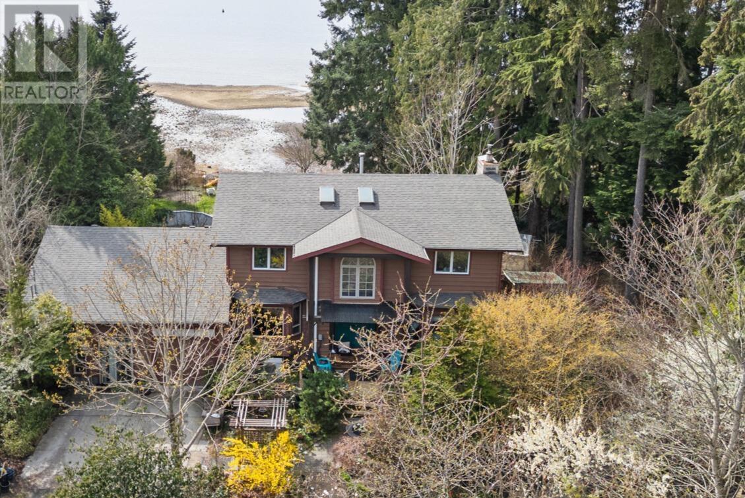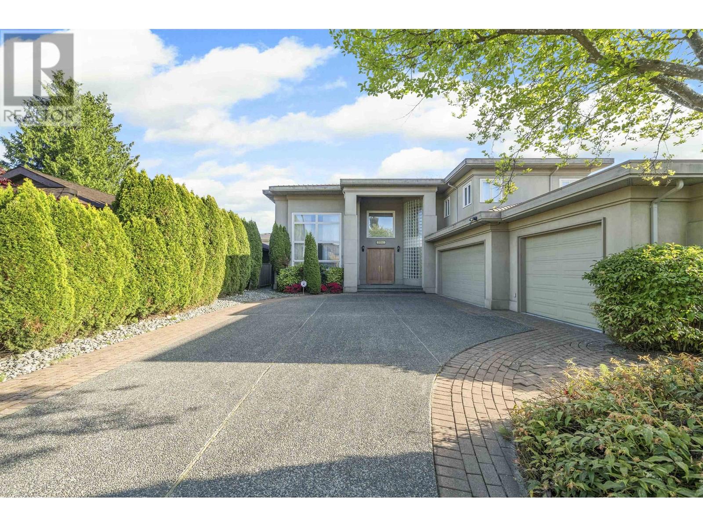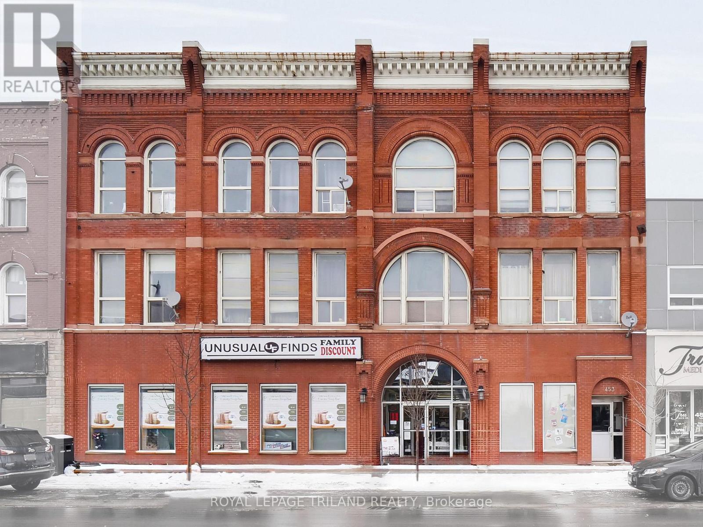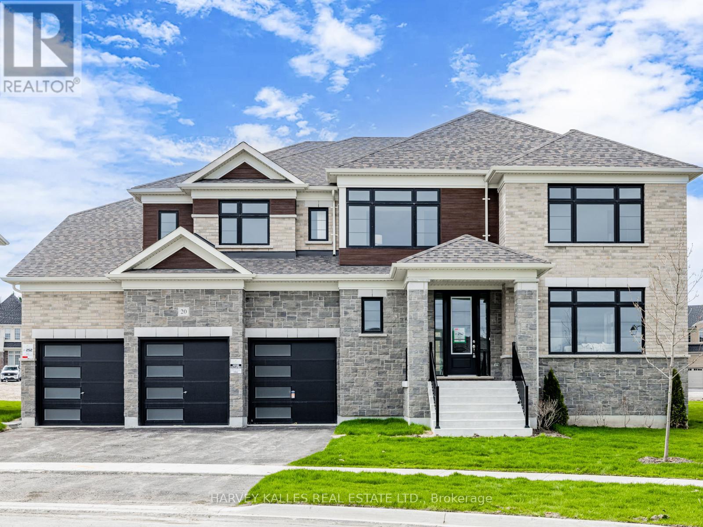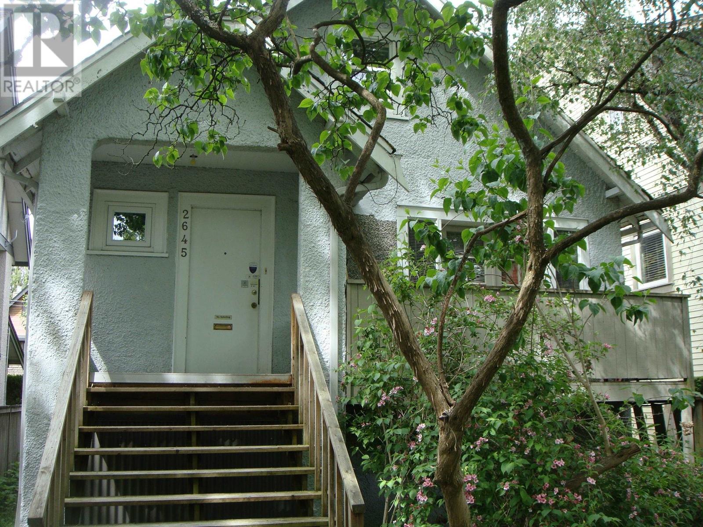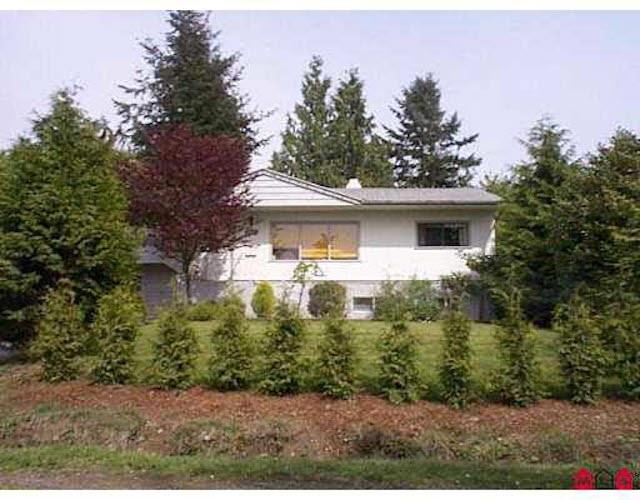1493 W 52nd Avenue
Vancouver, British Columbia
Experience refined luxury in this exclusive 4-bedroom, 3.5-bath Vancouver residence developed by Peterson, offering 1,849 sq.ft. of elegant living space with an attached garage for convenience and generous private outdoor space. Thoughtfully designed with a chef´s kitchen featuring Wolf and Sub-Zero appliances, custom cabinetry, and sleek Dekton countertops. The spa-inspired primary bath includes a freestanding tub, custom shower, and Calacatta tile. Premium features include hardwood floors, vaulted ceilings, Sierra flame fireplace, radiant heating, air conditioning, integrated audio, and EV charging. Enjoy a media room with wet bar, full-size laundry, custom millwork and superior construction. Located in the coveted Sir William Osler Elementary and Churchill Secondary catchments (id:60626)
RE/MAX Crest Realty
1556 Kamloops Street
Vancouver, British Columbia
Situated on a 4,051 sqft corner lot, this beautifully updated 1929 home offers 5 beds 2 baths over 2,400 sqft of living space over 3 levels. The main floor has original hardwood floors, a sunlit living room with a wood-burning fireplace, a formal dining room and a functional kitchen with breakfast nook that opens to a 200 sqft deck. Two bedrooms and a full bath complete this level. Upstairs offers two generously sized bedrooms. Downstairs includes a spacious bedroom, spa-like bath, large rec room and flex area, cold cellar and extra storage. It also has walk-out access to the private backyard-ideal for guests or extended family. Modern upgrades include on-demand hot water, forced air heating, updated vinyl windows, updated roof and a lovingly maintained garden. A home like this is rare! Open House July 19/20 from 1PM - 3PM. (id:60626)
Keller Williams Ocean Realty Vancentral
29441 Silver Crescent
Mission, British Columbia
WELCOME HOME TO THIS STUNNING PROPERTY ON PRIVATE SILVERMERE LAKE. Nothing missed in this West Coast contemporary home with its unparalleled views of the LAKE AND MOUNTAINS. Loads of updates over the years - Roof, gutters, hydronic in-floor heating, air cond., hand scraped engineered hardwood, gourmet kitchen w/gas stove & Silestone counters. This beautiful home FEATURES spacious family areas on the main plus den & UPPER LEVEL w/4 generous bedrooms plus 2 baths. THE OUTDOOR AREA IS AN ENTERTAINER'S DELIGHT w/1153 sq ft of deck, hot tub, dual infrared heaters, fire pit & covered boat dock - vacation at home on this special property! Garage also features outdoor toilet & sink area. THESE PROPERTIES ARE RARELY AVAILABLE. OPEN HOUSE SUNDAY JULY 20th 1-3pm (id:60626)
RE/MAX Lifestyles Realty
354 Woodmount Avenue
Toronto, Ontario
354 Woodmount Avenue: a rare gem nestled in one of East Yorks most sought-after neighbourhoods. With nearly 2,900 square feet of total living space and a wide, almost 34-foot lot, this executive home is the perfect blend of thoughtful design, exceptional comfort, and unbeatable location. Inside, the bright and airy layout is bathed in natural light from both east and west exposures adding warmth and cheer from sunrise to sunset. The main level is ideal for both family living and entertaining, featuring an open-concept living and dining area that effortlessly hosts large gatherings, complete with a built-in bar and wine fridge. The heart of the home is the chefs kitchen, designed for those who love to cook with a walk-in pantry, deep sink overlooking the backyard, breakfast bar, and seamless flow into the family room with a cozy gas fireplace and walkout to the west-facing deck and yard. Step outside to a pool-sized backyard with western exposure and a brand-new fence. Upstairs, you'll find four generous bedrooms and three bathrooms, including a luxurious principal suite that serves as your private escape. Enjoy a spa-inspired ensuite with a rain shower built for two, a soaker tub, double vanity with ample storage, and a spacious walk-in closet with built-in organizers.The lower level offers exceptional flexibility with a legal one-bedroom apartment perfect for multi-generational living, a mortgage helper, or a private space for grown children saving for a home or university students. And there's still room for a large recreation area for your family to enjoy. The apartment includes a separate walk-up entrance, offering total privacy and convenience. Located just minutes from the DVP, this home is perfectly positioned for easy access to the city core, The Beach, and an abundance of shopping from quaint boutiques to big box stores. Enjoy nearby parks and miles of paved trails for an active lifestyle. **OPEN HOUSE SUNDAY JULY 20, 2:00-4:00 PM** (id:60626)
Royal LePage Signature Susan Gucci Realty
495529 Grey Road 2
Blue Mountains, Ontario
SPECTACULAR VIEW PROPERTY: Nestled on almost 25 stunning acres, this property offers some of the most expansive and breathtaking views in the area, with sweeping panoramas of Georgian Bay, the Beaver Valley, and the iconic Niagara Escarpment. It's the perfect place to bring your dream home to life, on a blank canvas, with all the infrastructure already in place. The driveway is already created, providing easy access to the building site. Electrical is already installed and connected and there is a buried conduit ready for additional future services. This sprawling lot is full of potential, and previously-approved building plans help to make it easier to turn your vision into reality. From its elevated vantage point, the property delivers uninterrupted scenic beauty, with direct Bruce Trail access as it winds through the top, offering an instant connection to nature. Outdoor enthusiasts will find endless adventures, with skiing, hiking, and biking just steps away. While your new home takes shape, the recently totally renovated 2-bedroom, 1-bathroom bungalow offers a comfortable living space. Updated in 2018, the bungalow features a charming wood-burning fireplace, alongside modern upgrades to the furnace, electrical, and plumbing systems. A large heated and winterized barn adds to the property's appeal, providing ample room for equipment, recreational toys, or a workshop. This property is a rare find, offering both tranquility and endless outdoor opportunities, making it the ultimate setting for your future home. (id:60626)
RE/MAX Four Seasons Realty Limited
6279-6283 Sechelt Inlet Road
Sechelt, British Columbia
Stunning Sechelt Inlet Walkout Waterfront Acreage with Two Homes. Embrace the ultimate West Coast lifestyle on this stunning 1.7-acre waterfront property, offering unparalleled privacy and direct, flat access to the ocean. The spacious 5-bedroom, 4-bath family home spans 3,300 sq. ft. A brand-new roof adds peace of mind, while breathtaking westerly views provide the perfect backdrop for unforgettable sunsets. Step outside to enjoy the calm, sheltered waters of Sechelt Inlet-ideal for paddling, swimming, fishing, and crabbing right from your backyard. Gather around a beachfront fire and take in the beauty of nature from your private sanctuary. A separate 3-bedroom cottage adds rental potential or guest space. Bring your vision and make this rare waterfront retreat your dream home. Call today! (id:60626)
Sotheby's International Realty Canada
4620 Granville Avenue
Richmond, British Columbia
First time on the market! Stunning 2 level gem with inviting grand entrance leading into pristine living area with high ceilings & large windows throughout. Located on the quiet side of Granville Ave in the popular Quilchena Area, this meticulously maintained custom built home boasts maple hardwood floor, impressive kitchen with birds eye maple cabinets & Italian granite countertops, high end s/s appliances incl a commercial grade s/s gas stove. Excellent floorplan with family & living room, formal dining room, office, bedroom, sauna & solarium on main floor. Spiral staircase leads to upper level featuring 4 generously sized bedrooms with ensuites. Private, well-kept 9,311 SF lot with patio, fenced yard & 3 car garage. A special opportunity! OPEN HOUSE SUN JULY 20th, 2025 (id:60626)
Oakwyn Realty Ltd.
449 Talbot Street
St. Thomas, Ontario
This mixed-use commercial property at 449-453 Talbot Street, situated in the heart of Downtown St. Thomas, presents a prime investment opportunity. Fully tenanted and zoned C2, the property features an 8,000 sq. ft. commercial space on the ground floor at 449 Talbot Street, alongside seven spacious, loft-style residential units at 453 Talbot Street. Each residential unit is equipped with separate hydro meters, hot water tanks, furnaces, and central air conditioning. With a gross annual rental income of $184,530, this property provides a solid return on investment while offering potential for future growth. It also boasts excellent visibility and accessibility in a rapidly expanding, vibrant community. EXTRAS: Possibility of retail business for sale. (id:60626)
Royal LePage Triland Realty
20 Twinleaf Crescent
Adjala-Tosorontio, Ontario
Welcome to 20 Twinleaf Crescent. A stunning 5-Bedroom masterpiece in the heart of the Colgan Community. This never-lived-in, builders inventory home blends luxury, space and functionality in the heart of sought after Colgan Crossing by award winning Tribute Communities. Featuring 5 spacious bedrooms, 5 bathrooms, a gourmet top of the line chefs kitchen featuring quartz counter tops, with walk-in pantry, sun-filled great room, formal dining, main floor library and bonus upper level media loft. The primary suite offers a spa-like ensuite and oversized walk in closet. With over 5,000 sqft of pristine living space on one of the largest lots in the community, this is a rare opportunity that wont last long. (id:60626)
Harvey Kalles Real Estate Ltd.
2645 W 6th Avenue
Vancouver, British Columbia
Builder Alerts. Prime Kitsilano Area. 2 block East of Macdonald Street. Nice lot with back lane access. Beautiful tress Line Street on 6th Avenue. 3 bedroom unit on main floor. Top Floor with 2 pcs powder room and office area. Basement can be a self contain suite. Shared Laundry in basement. (id:60626)
Royal Pacific Realty (Kingsway) Ltd.
10652 137a Street
Surrey, British Columbia
INVESTORS & DEVELOPERS ALERT! Large lot 6558 sqft. OCP (Official Community Plan) Designation: Area designated for Multi family currently zoned for 2.5 FAR. Potential land assembly lot. (id:60626)
Multiple Realty Ltd.
1981 County 2 Road
Alfred And Plantagenet, Ontario
Incredible opportunity for entrepreneurs, investors, or trades professionals! Situated on a sprawling 50-acre lot in Curran, Ontario, this versatile property is zoned for wrecking yard usage and offers the rare advantage of living and working on-site. The residential portion features a spacious and recently refreshed 3-bedroom, 3-bathroom bungalow that is approx. 2800 sq feet and has a massive fully fenced yard, it truly offers amazing potential. Whether you're seeking a comfortable family home or an income-generating property, this residence offers flexibility and could easily be converted into a legal duplex or Secondary Dwelling Unit (SDU), subject to municipal approvals. Adjacent to the home, you'll find a 2500 sq feet fully-equipped mechanics shop, a dream setup for any automotive or equipment-based business. The shop boasts two hoists, office space, a 500 sq feet mezzanine with kitchenette, a full bathroom and a water oil separator, making it ideal for day-to-day operations or expanding a growing business. Whether you're launching a new venture or relocating an existing one, this property has the space, zoning, and infrastructure to support it. Sitting in a peaceful rural setting with easy access to nearby highways it has it all. Don't miss this rare chance to own a mixed-use property that offers both lifestyle and income potential. Book your private tour today! (id:60626)
Royal LePage Integrity Realty

