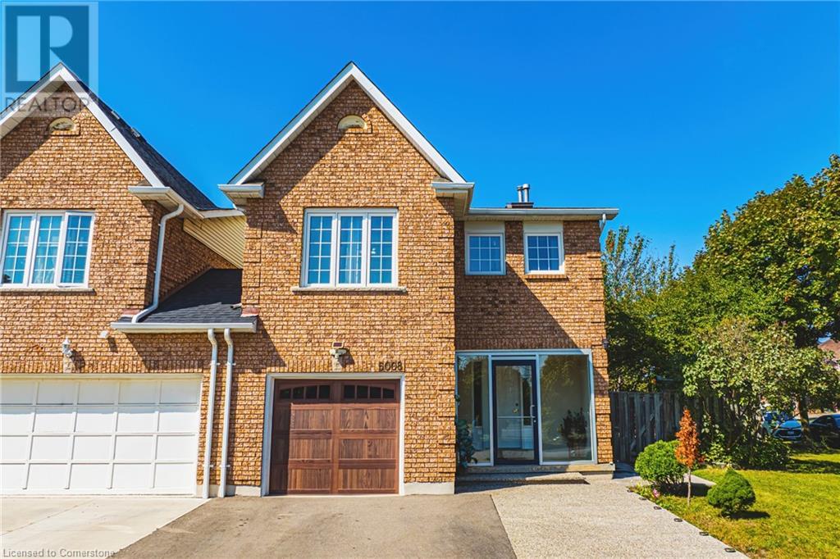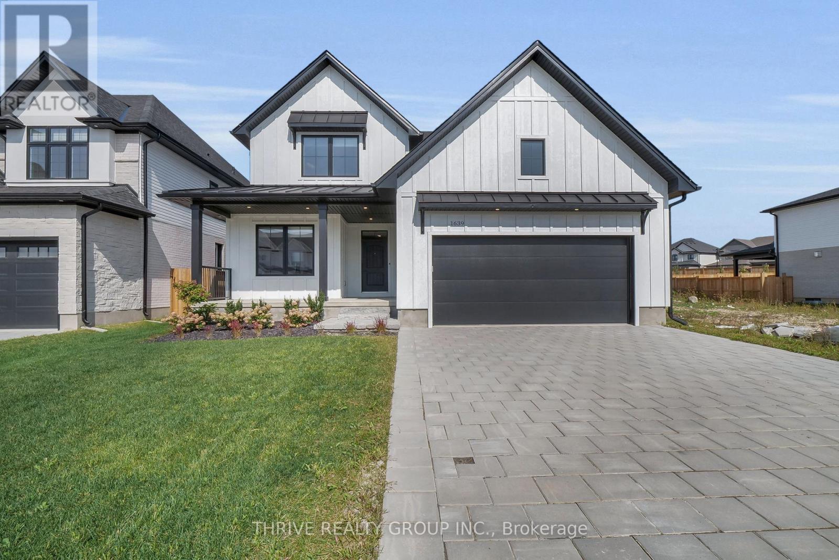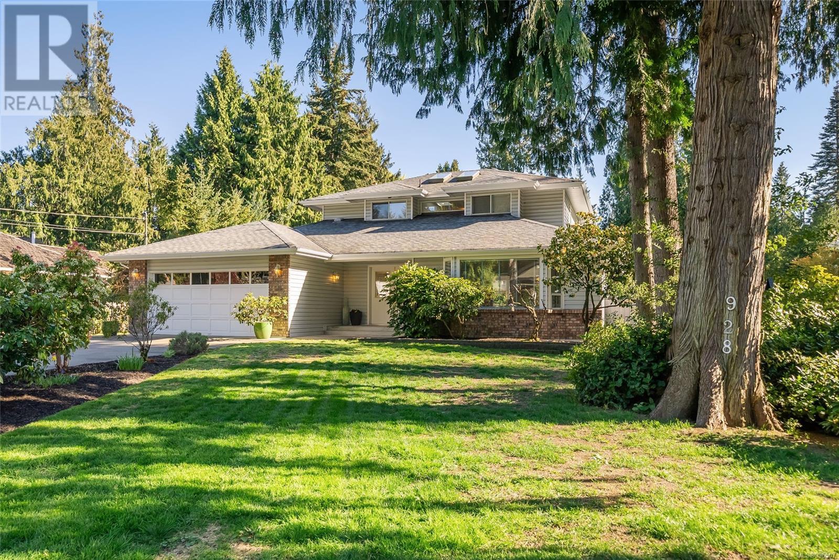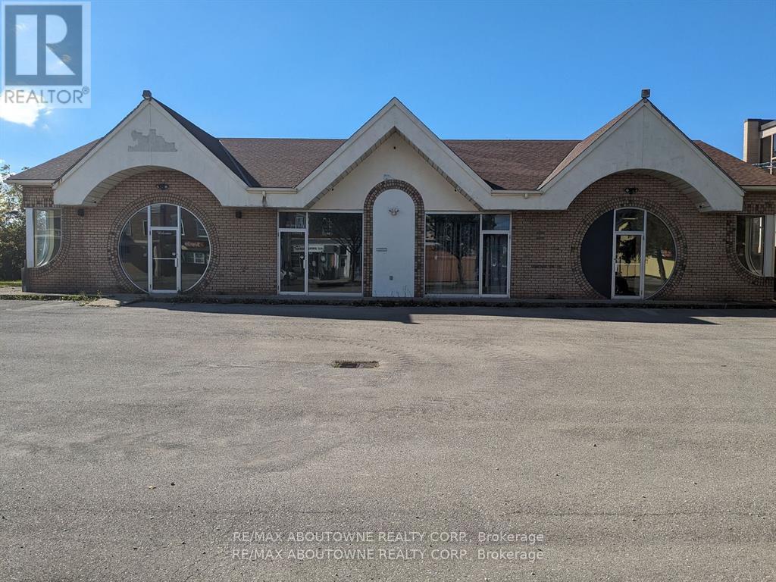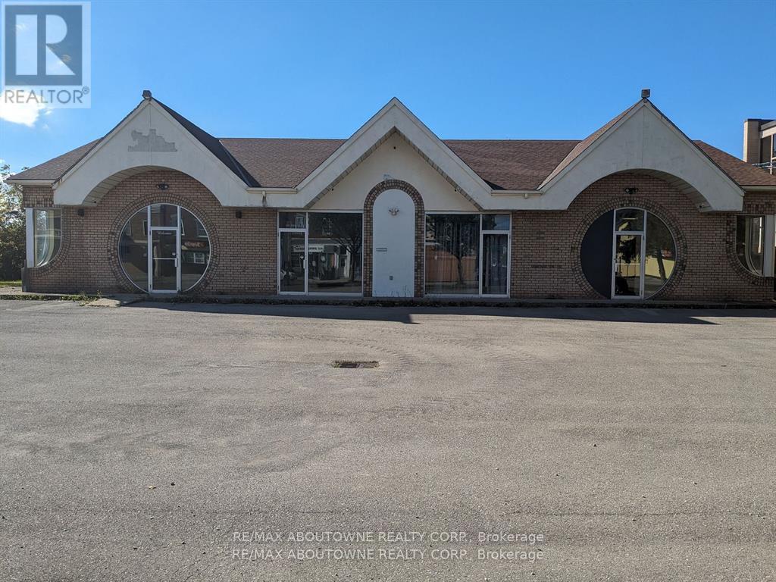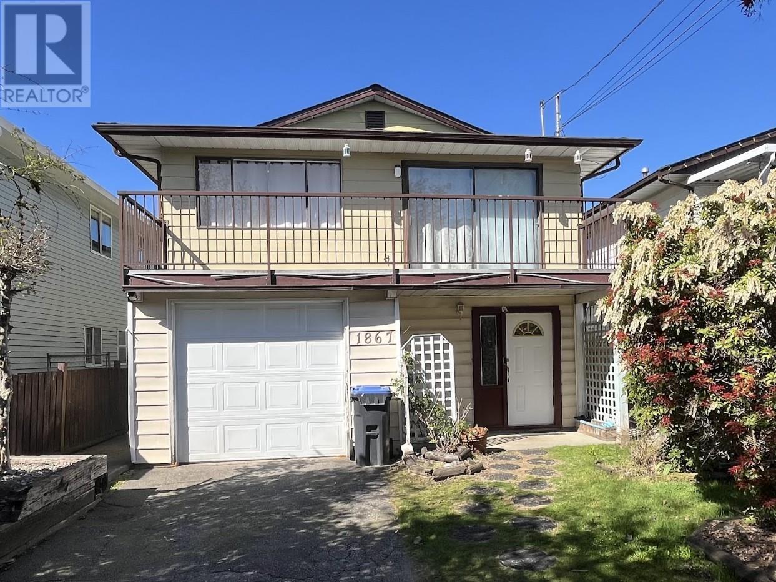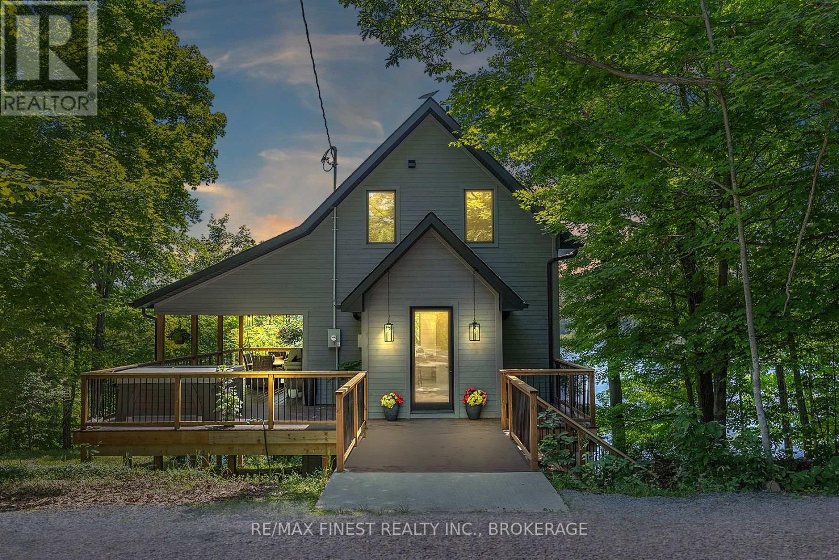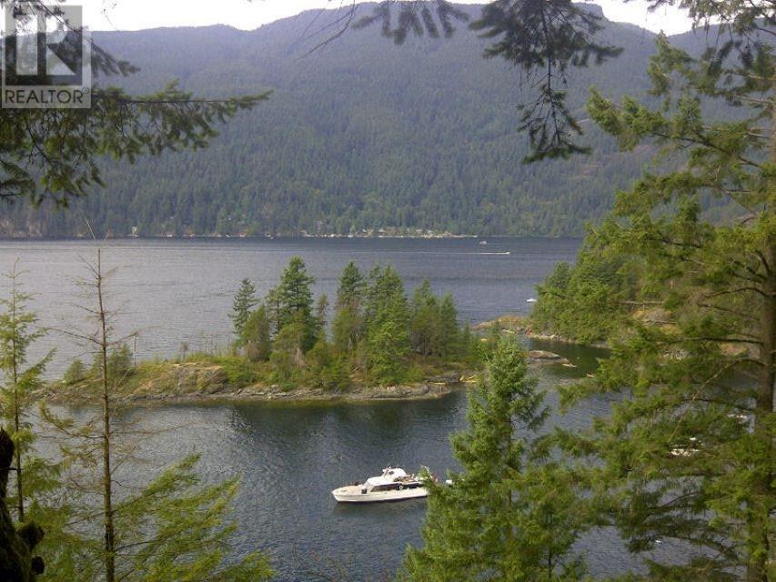5008 Willowood Drive
Mississauga, Ontario
Welcome to 5008 Willowood drive, the perfect home in the perfect location! This house is located in a highly-sought after neighbourhood for its family friendly vibe, great schools and parks but just moments away from hwys, Square One, the airport, and everything Mississauga has to offer! With over 3,100 sq ft of total living space, a full-in law suite with separate entrance, 4 car parking, large corner lot, this house will stun you with its great size and layout. Renovated top to bottom, from the breathtaking Kitchen, hardwood flooring, granite countertops, high-end appliances, stunning bathrooms, you will see the great workmanship and appreciate the high-quality products. With a massive kitchen on the main floor, and large living room/dining room and an elegant fireplace, it all flows nicely to the backyard, it is great for hosting. Upstairs, you have a huge master bedroom with a luxurious en-suite and walk-in closet. With three other great-sized bedrooms and another full bath, this home is great for bigger families. On the lower level, you have an amazing full in-law suite with a large kitchen, large bedroom, and plenty of living space, gives you endless possibilities for it! View it soon and you will fall in love with this amazing home and incredible location! (id:60626)
RE/MAX Escarpment Realty Inc.
15 Kirkwood Crescent
Caledon, Ontario
Welcome to this Charming 3 Bedroom Bungalow in the sought after subdivision of Valleywood. This well maintained home is located in a great neighborhood, just minutes away from shops, restaurants, and essential amenities. This spacious home has been freshly painted, it sits on a Beautiful Walkout Ravine Lot on a quiet street. Inviting Open Foyer with tons of Natural Light leading to the Bright eat in Kitchen with walk out to deck. Large Family room with three sided gas fire place overlooking the forested backyard. Large Living/Dining Room great for entertaining. Spacious Primary bedroom with ensuite and walk in closet. Main Floor Laundry with Access to Large Two Car Garage with ample storage space. Landscaped front garden with interlocking walkway and inground sprinkler system. Spacious Walkout Basement with a added ceiling height, awaiting your finishing touches, great for in-law suite or potential rental income. A Great Place to Call Home! (id:60626)
Royal LePage Credit Valley Real Estate
1639 Upper West Avenue
London South, Ontario
Welcome to 1639 Upper West Avenue, where contemporary design meets refined comfort. This beautifully designed 4-bedroom, 2.5-bath residence features a spacious double-wide paver stone driveway leading to a generous 2-car garage. Inside, you'll find a thoughtfully curated interior filled with premium finishes. The open-concept layout highlights a large kitchen island equipped with high-end appliances and a practical butlers pantry. Each bedroom is elegantly styled, complete with walk-in closets, while the primary suite boasts an ensuite with a freestanding tub and an oversized tile shower.Sunlight pours into every room, creating a bright and welcoming ambiance throughout the home. Step out back to enjoy a large, covered deck. Ideal for entertaining or simply unwinding outdoors. Situated in a sought-after neighborhood, this property combines style, comfort, and convenience. Dont miss your opportunity to make this stunning home yours - book a private tour today! (id:60626)
Thrive Realty Group Inc.
125, 25173 Township Road 364
Rural Red Deer County, Alberta
Discover your own slice of paradise with this prime lakefront property, boasting endless possibilities and approved secondary suite/living quarters above a massive garage! This stunning location is perfect for an Airbnb revenue generator, accommodating family and friends, or even a cozy bed & breakfast concept.With over 117 feet of beautifully groomed sandy beach and a gentle grassy slope leading to the water, this property is a summer dream. Everything has been meticulously maintained for year-round living, with a like-new air-conditioned park model featuring a professionally developed Arizona room and an expansive, low-maintenance deck overlooking the tranquil bay.Enjoy peace of mind with eight 8" piles welded to the frame, ensuring stability even in winter. The property is equipped with no burnout heat tracing and 2" styro insulation, guaranteeing no freeze in winter months. Additionally, you'll appreciate the professional landscaping, complete with a gazebo and privacy glass for your relaxation.The heated shop is a haven for enthusiasts, equipped with a Class A motorhome or boat storage bay, complete with a sani-dump, in addition to a 2 car storage side featuring floor drains, a full custom bathroom, and laundry facilities. The loft is an entertainer's dream, professionally developed with a 4-piece bath, theatre room, bedroom, fireplace, and wet bar. Two more bedrooms and 3pc bath in the lower garage.This is truly one of the most impressive lakefront properties on the market today, featuring a perfect location and breathtaking views. Experience the tranquility of sitting on your deck while gazing out at the lake and majestic spruce trees lining the south bank – it feels like you’re in British Columbia!Situated conveniently between Calgary and Edmonton, this property offers easy access to boating, fishing, golfing, and all the water sports you can dream of. Don't miss your chance to own this incredible piece of paradise! (id:60626)
Royal LePage Network Realty Corp.
4102 - 180 University Avenue
Toronto, Ontario
Shangri-La Hotel Residences, unfurnished high floor Large One Bedroom With Parking. Facing Southwest With Sprawling City And Lake Views. Flawless Layout And High End Finishes Throughout Large Master Bath Has A Toilet/Sink Pocket Door Partition Creating A Powder Room For Your Guests! Enjoy Access To Five Star Hotel Amenities And All Of The Luxury You Would Expect With The Shangri-La Brand. (id:60626)
Right At Home Realty
5543 Turney Drive
Mississauga, Ontario
Location ! Location ! If you have some T.L.C. to Spare, that this Hidden Gem in West Mississauga is the One For you ! Close to some of the most sought after Schools in the District (John Frazier Secondary, Streetsville Secondary, Gonzaga Secondary) and a stone throw away from GO Train, Public Transit, Shopping, Restaurants and Credit Valley Hospital. This Home offers many options. Buy and Build, Buy/Reno/Live, Buy/Reno/Rent or just Live/Rent. Main Floor offers 3 Bedrooms, 3pc Bath, Eat-In Kitchen, Dining Room, Living Room. A Separate Entrance to the remote partially Finished Basement offers complete Private Living with a Bedroom and Living Room, a 3pc Bathroom and plenty of room for more improvements. Nicely Maintained Backyard and Front Yard with Drive, Parking for 6 Cars and Separate Garage for more Parking and Storage (id:60626)
Ipro Realty Ltd.
928 Ballenas Rd
Parksville, British Columbia
An Adorable San Pareil Family Home – Welcome to West Coast Tranquility! Tucked away in one of Parksville's most sought- after neighborhoods, you will find this spacious and eye-catching 4 Bed/3 Bath Main Level-Entry Family Home on a nicely landscaped .41-acre lot, backed by a stunning curtain of towering evergreens. Lovingly maintained and thoughtfully updated, this captivating home offers a delightful blend of formal and casual living spaces, skylights and numerous windows for abundant natural light, the option of stair-free main-level living, and sun- soaked outdoor living areas. There is plenty of parking, including a Double Garage and a dedicated RV/boat parking area. Best of all, you are just a short stroll from miles of sandy shoreline, Rathtrevor Provincial Park, and the Englishman River Estuary, and only minutes from downtown Parksville for shopping and amenities. From the front porch, double doors with glass inserts open to a foyer with ceramic tile flooring. The open-concept Living/Dining Room is perfect for entertaining, with wide plank wood flooring, a large bay window, and dual vertical Dining Room windows. An elegant glass door leads to a bright Kitchen/Family Room with east and south-facing windows. The 4-piece Kitchen offers Arborite counters, white cabinetry, a tiled backsplash, stainless steel appliances, and tray lighting. A sunny breakfast nook is ideal for casual meals. The Family Room features a cozy woodstove and sliding glass doors to a new 2024 entertainer’s deck with room for multiple seating areas, a BBQ, and a gazebo. The fenced, south-facing yard has lawn space for kids and pets. A main-level Bedroom with deck access, stained glass, built-ins, and a desk offers flexible use. A 2-piece Powder Room and Laundry Room are nearby. Upstairs is a skylighted landing, Primary Suite with balcony, 3-piece ensuite, plus 2 more Bedrooms and an updated 4-piece Bath. Great extra features, visit our website for more info. (id:60626)
Royal LePage Parksville-Qualicum Beach Realty (Pk)
335 King Street
Welland, Ontario
Cap Rate 6.4%. Downtown Mixed Use Centre zoned investment property in Welland, Ontario. Property currently offers 4,730 sq ft building with 23 parking spaces, 4 separate hydro meters, 5 bathrooms, 2 kitchens, building is also handicap accessible. Currently site is leased to one tenant with 5 year lease term. Great investment and development site with permission for 8-storey condo development or retirement home. (id:60626)
RE/MAX Aboutowne Realty Corp.
335 King Street
Welland, Ontario
Cap Rate 6.4%. Downtown Mixed Use Centre zoned investment property in Welland, Ontario. Property currently offers 4,730 sq ft building with 23 parking spaces, 4 separate hydro meters, 5 bathrooms, 2 kitchens, building is also handicap accessible. Currently site is leased to one tenant with 5 year lease term. Great investment and development site with permission for 8-storey condo development or retirement home. (id:60626)
RE/MAX Aboutowne Realty Corp.
1867 Fraser Avenue
Port Coquitlam, British Columbia
Flat, standard-size lot in a family-oriented neighbourhood. Just a 5-minute walk to top-ranked schools, parks, shopping, and public transit. The upper level features a 3-bedroom, 1-bathroom home, while the lower level includes a licensed 1-bedroom suite-great for extended family or rental income. Enjoy a central location with a paved driveway leading to a single-car attached garage. The front yard offers lawn and mature trees, while the rear yard features a covered balcony perfect for outdoor relaxation. An ideal home with excellent walkability and community feel. (id:60626)
Sutton Group - 1st West Realty
1005 Macdonald Lane
Frontenac, Ontario
As you enter this immaculate waterfront year round home or cottage, you are welcomed by the stunning views of Buck Lake through the massive floor to ceiling Living Room windows. This truly amazing 1 year old maibec wood sided home provides 1416 square feet of total living space, and is constructed to exacting standards with the highest quality materials. No expenses spared in this owner built home which features a bright Kitchen with Quartz counter tops and waterfall island, solid, painted, white oak cabinetry, and stainless steel appliances including a propane range below a low profile Microwave oven......and that view!! The bright and spacious Living/Dining area boasts 10 ft ceilings, luxury vinyl plank flooring throughout and walk out to a wonderfully inviting large covered deck with custom cut cedar ceiling and propane line for the BBQ. What a comfortable space to relax rain or shine! Take a walk up the solid poplar natural staircase to the loft area, and you'll find the Primary Bedroom with soaring cathedral ceilings, a spa-like 4pc Main Bathroom with its unique Slik free standing stone soaker tub and separate glass shower, and a small office area. A huge bonus is that the loft area has it's own heating/cooling system, separate from the levels below. The Basement features two Bedrooms, each with their own walkout to a deck overlooking the lake, a beautiful 4pc Bathroom and Laundry. This is truly a must see property! (id:60626)
RE/MAX Finest Realty Inc.
Lot 2 &-3 Indian Arm
Port Moody, British Columbia
9.7 ACRE PRIME WATER FRONT! Water access only. 500 Ft of Western exposure property (two lots #2 & 3) 1 existing dock JUST UPGRADED IN 2024 ! (licensed) & 1 (old) drilled well on lot 3. The featured property can be subdivided in 5-2 acres parcels. Percolations tests were successfully performed for 5 building sites. Just 10 minutes from Deep Cove. Some work was performed towards the subdivision. The property had a PLR (Preliminary Lot Review) and plans were in place for the subdivision. Call Listing Agent for additional info. Fantastic building site and views! (id:60626)
Royal LePage West Real Estate Services

